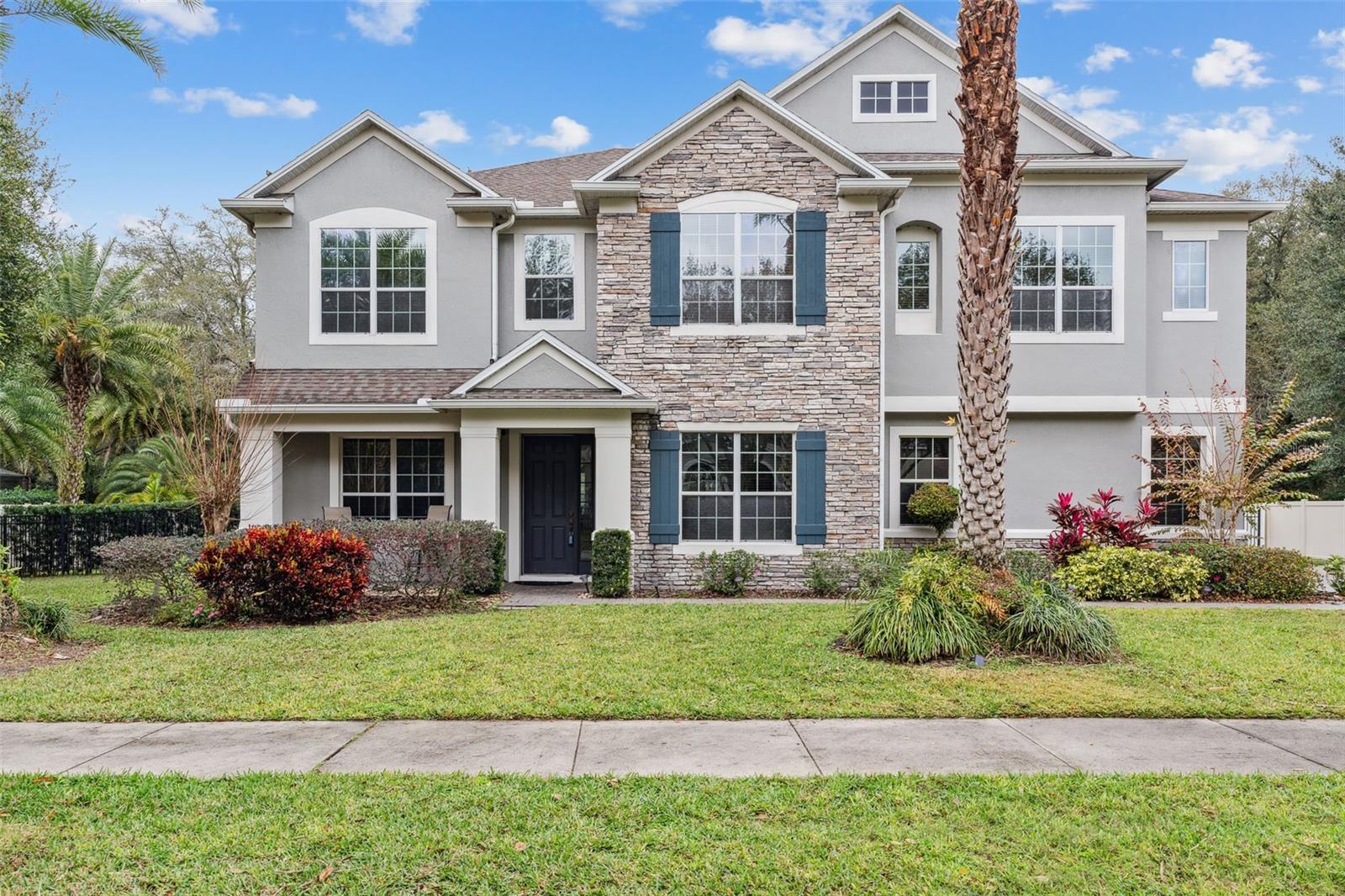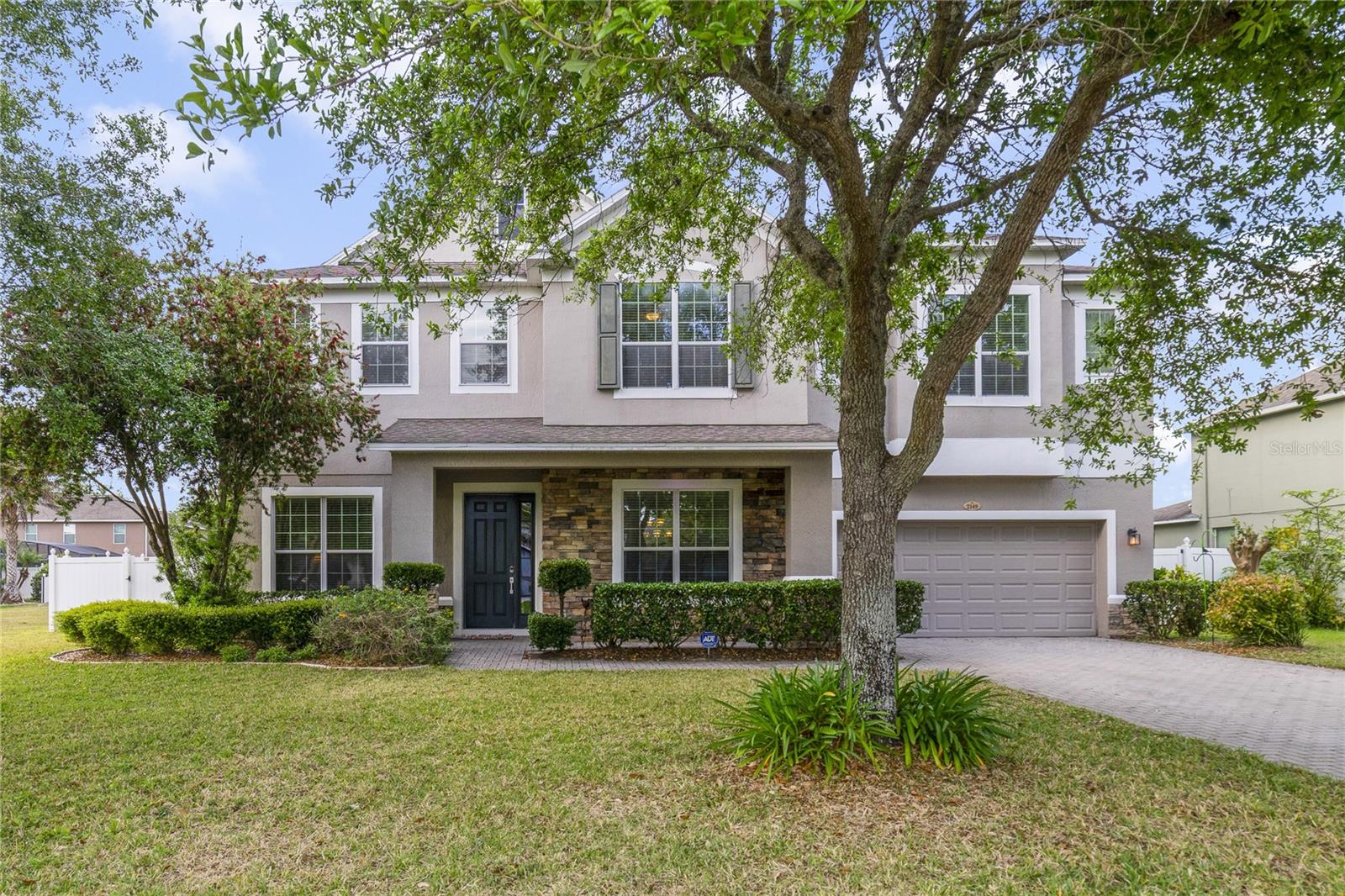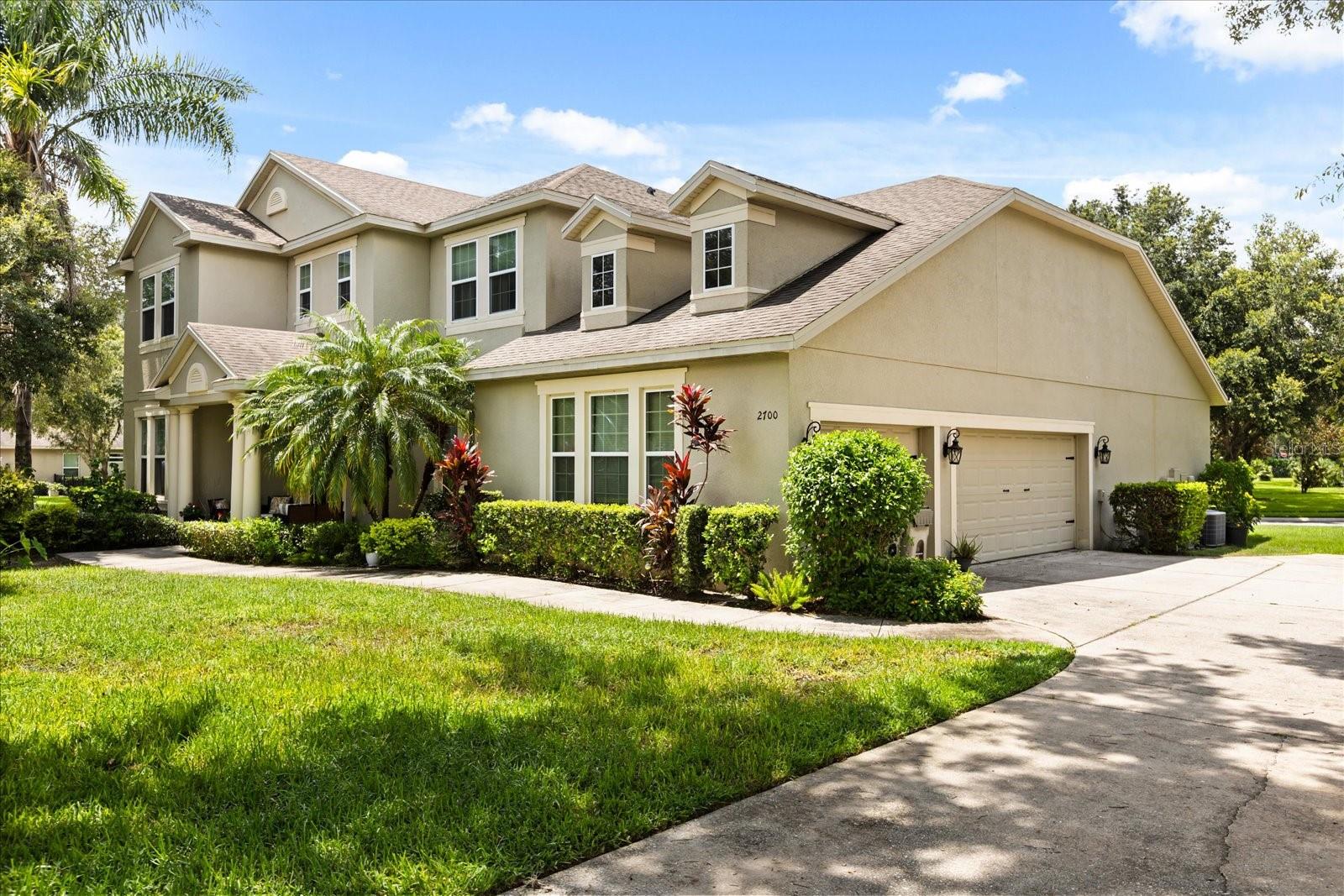2700 Tree Meadow Loop, Apopka, FL 32712
Property Photos

Would you like to sell your home before you purchase this one?
Priced at Only: $710,000
For more Information Call:
Address: 2700 Tree Meadow Loop, Apopka, FL 32712
Property Location and Similar Properties
- MLS#: O6324636 ( Residential )
- Street Address: 2700 Tree Meadow Loop
- Viewed: 1
- Price: $710,000
- Price sqft: $139
- Waterfront: No
- Year Built: 2013
- Bldg sqft: 5103
- Bedrooms: 5
- Total Baths: 5
- Full Baths: 4
- 1/2 Baths: 1
- Garage / Parking Spaces: 3
- Days On Market: 2
- Additional Information
- Geolocation: 28.747 / -81.5507
- County: ORANGE
- City: Apopka
- Zipcode: 32712
- Subdivision: Oak Ridge Sub
- Provided by: KELLER WILLIAMS HERITAGE REALTY
- DMCA Notice
-
DescriptionWelcome to your dream home in the exclusive gated community of Oakridge, where luxury, space, and future forward living converge. Perfectly positioned just minutes from the highly anticipated Wyld Oaks developmentoffering an exciting blend of residential, retail, dining, medical, and recreational amenitiesthis exceptional residence combines timeless elegance with modern convenience. Boasting 5 spacious bedrooms, a dedicated office with a closet and nearby half bath, and a large upstairs loft, this thoughtfully designed floor plan offers flexibility for growing families, multigenerational living, or remote work needs. The first floor in law suite features laminate wood flooring, an en suite bath, and a walk in closetideal for guests or extended family. Entertain in style in the formal living and dining room combo, where coffered ceilings, recessed lighting, and a stunning chandelier create a sophisticated ambiance. The open concept kitchen is a chefs delight, with quartz countertops, 42 solid wood cabinetry, a large island, brand new Samsung appliances, Kenmore dishwasher, tiled backsplash, pendant and recessed lighting, touchless faucet, and a Butlers pantry for added storage and prep space. The family room is equipped with built in surround sound speakers (also in the primary suite), while custom blinds add both style and privacy in key spaces throughout the main floor. Retreat to the luxurious primary suite featuring double door entry, a sitting area, two walk in closets (one with an upgraded organizing system), and a spa inspired en suite bath with dual vanities, quartz countertops, a remodeled dual head shower, and private water closet. Upstairs, bedrooms two and three share a Jack and Jill bathroom with a private water closet and dual quartz vanities. Bedroom four features its own private en suite with a tiled bath/shower and quartz vanity. Every bedroom includes a generously sized walk in closet, ensuring ample storage for everyone. Enjoy Florida living year round from the screened lanai with triple oversized sliders overlooking the serene community park, all set on an oversized corner lot with full irrigation system. Additional upgrades include: No carpet on the first floor Neutral paint throughout 2020 water heater Two Carrier HVAC heat pumps 2013 Three car garage This meticulously maintained home offers space, luxury, and unbeatable access to the exciting future of Wyld Oaks. Dont miss the opportunity to own in one of the areas most sought after gated communities. All you need to do is hire the mover!
Payment Calculator
- Principal & Interest -
- Property Tax $
- Home Insurance $
- HOA Fees $
- Monthly -
For a Fast & FREE Mortgage Pre-Approval Apply Now
Apply Now
 Apply Now
Apply NowFeatures
Building and Construction
- Covered Spaces: 0.00
- Exterior Features: SprinklerIrrigation
- Flooring: Carpet, Laminate, PorcelainTile
- Living Area: 3961.00
- Roof: Shingle
Land Information
- Lot Features: CornerLot, Landscaped
Garage and Parking
- Garage Spaces: 3.00
- Open Parking Spaces: 0.00
- Parking Features: Driveway, Garage, GarageDoorOpener, GarageFacesSide
Eco-Communities
- Water Source: Public
Utilities
- Carport Spaces: 0.00
- Cooling: CentralAir, CeilingFans
- Heating: Central, HeatPump
- Pets Allowed: Yes
- Sewer: PublicSewer
- Utilities: CableConnected, MunicipalUtilities
Finance and Tax Information
- Home Owners Association Fee: 532.00
- Insurance Expense: 0.00
- Net Operating Income: 0.00
- Other Expense: 0.00
- Pet Deposit: 0.00
- Security Deposit: 0.00
- Tax Year: 2024
- Trash Expense: 0.00
Other Features
- Appliances: Cooktop, Dishwasher, ElectricWaterHeater, Disposal, Microwave, Range, Refrigerator
- Country: US
- Interior Features: BuiltInFeatures, CeilingFans, CrownMolding, DryBar, CofferedCeilings, EatInKitchen, HighCeilings, KitchenFamilyRoomCombo, LivingDiningRoom, StoneCounters, SplitBedrooms, VaultedCeilings, WalkInClosets, WoodCabinets, WindowTreatments, Loft
- Legal Description: OAK RIDGE SUBDIVISION PHASE 1 68/105 LOT130
- Levels: Two
- Area Major: 32712 - Apopka
- Occupant Type: Owner
- Parcel Number: 18-20-28-6099-01-300
- The Range: 0.00
- View: ParkGreenbelt
- Zoning Code: RSF-1A
Similar Properties
Nearby Subdivisions
.
Acreage And Unrec
Acuera Estates
Apopka Ranches
Apopka Terrace
Apopka Terrace First Add
Arbor Rdg Ph 01 B
Arbor Rdg Ph 04 A B
Arbor Ridge Ph 1
Baileys Add
Bent Oak Ph 01
Bentley Woods
Bluegrass Estates
Bridle Path
Bridlewood
Carriage Hill
Chandler Estates
Clayton Estates
Corssroads At Kelly Park
Cossroads At Kelly Park
Country Shire
Crossroads At Kelly Park
Diamond Hill At Sweetwater Cou
Dominish Estates
Dream Lake
Dream Lake Heights
Emerald Cove Ph 01
Emerald Cove Ph 02
Errol Club Villas 01
Errol Estate
Errol Place
Fisher Plantation B D E
Foxborough
Golden Gem 50s
Golden Orchard
Hillside/wekiva
Hillsidewekiva
Hilltop Estates
Kelly Park Hills
Kelly Park Hills South Ph 03
Kelly Park Hills South Ph 04
Lake Mc Coy Oaks
Lake Todd Estates
Laurel Oaks
Legacy Hills
Lexington Club
Lexington Club Ph 02
Linkside Village At Errol Esta
Magnolia Oaks Ridge Ph 02
Mt Plymouth Lakes Rep
None
Not On List
Nottingham Park
Oak Rdg Ph 2
Oak Ridge Sub
Oaks At Kelly Park
Oaks/kelly Park Ph 1
Oaks/kelly Park Ph 2
Oakskelly Park Ph 1
Oakskelly Park Ph 2
Oakview
Orange County
Palmetto Rdg
Palms Sec 01
Palms Sec 03
Palms Sec 04
Park View Preserve Ph 1
Park View Reserve Phase 1
Parkside At Errol Estates Sub
Parkview Preserve
Pines Of Wekiva Sec 1 Ph 1
Pines Wekiva Sec 01 Ph 02 Tr B
Pines Wekiva Sec 01 Ph 02 Tr D
Pines Wekiva Sec 03 Ph 02 Tr A
Pines Wekiva Sec 04 Ph 01 Tr E
Pitman Estates
Plymouth Hills
Plymouth Landing Ph 01
Plymouth Landing Ph 02 49 20
Ponkan Pines
Pros Ranch
Reagans Reserve 4773
Rhetts Ridge
Rock Spgs Estates
Rock Spgs Homesites
Rock Spgs Park
Rock Spgs Rdg Ph Ivb
Rock Spgs Rdg Ph V-b
Rock Spgs Rdg Ph Va
Rock Spgs Rdg Ph Vb
Rock Spgs Rdg Ph Vi-a
Rock Spgs Rdg Ph Via
Rock Spgs Rdg Ph Vib
Rock Spgs Rdg Ph Viia
Rock Spgs Ridge Ph 01
Rock Spgs Ridge Ph 02
Rock Spgs Ridge Ph 04a 51 137
Rock Springs Ridge
Rock Springs Ridge Ph 03 473
Rock Springs Ridge Ph 1
Rolling Oaks
San Sebastian Reserve
Sanctuary Golf Estates
Seasons At Summit Ridge
Spring Harbor
Spring Hollow Ph 01
Spring Ridge Ph 04 Ut 01 47/11
Spring Ridge Ph 04 Ut 01 47116
Stoneywood Ph 01
Stoneywood Ph 1
Stoneywood Ph 11
Stoneywood Ph 11errol Estates
Stoneywood Ph Ii
Summerset
Sweetwater Country Club
Sweetwater Country Club Place
Sweetwater Country Club Sec B
Sweetwater Country Clubles Cha
Sweetwater Park Village
Sweetwater West
Tanglewilde St
Traditionswekiva
Villa Capri
Vista Reserve Ph 2
Wekiva Park
Wekiva Preserve
Wekiva Preserve 43/18
Wekiva Preserve 4318
Wekiva Ridge
Wekiva Run Ph 3a
Wekiva Run Ph I
Wekiva Run Ph I 01
Wekiva Run Ph Iia
Wekiva Run Ph Iib N
Wekiva Sec 05
Wekiva Spgs Estates
Wekiva Spgs Reserve Ph 02 4739
Wekiwa Glen Rep
Winding Mdws
Winding Meadows
Windrose
Wolf Lake Ranch
Wolf Lk Ranch

- Marian Casteel, BrkrAssc,REALTOR ®
- Tropic Shores Realty
- CLIENT FOCUSED! RESULTS DRIVEN! SERVICE YOU CAN COUNT ON!
- Mobile: 352.601.6367
- Mobile: 352.601.6367
- 352.601.6367
- mariancasteel@yahoo.com
































































