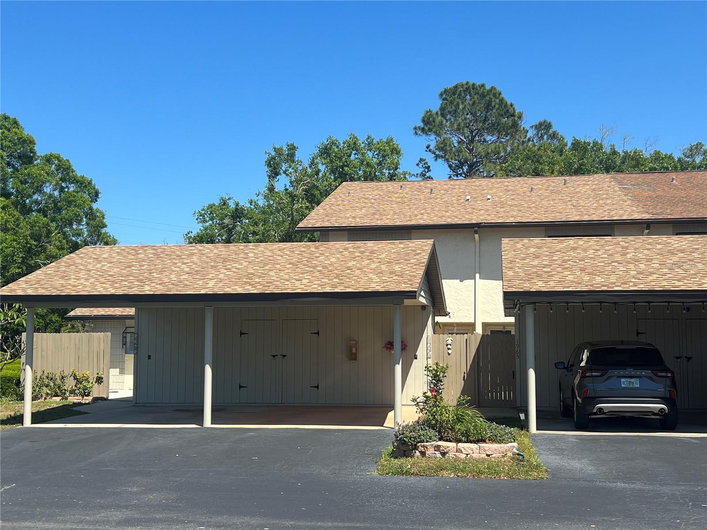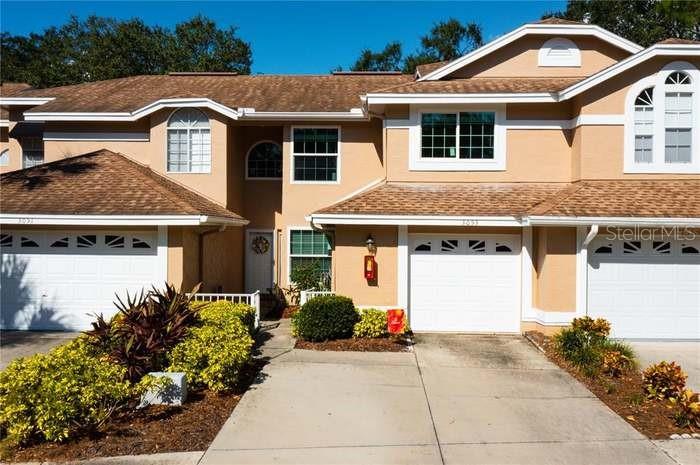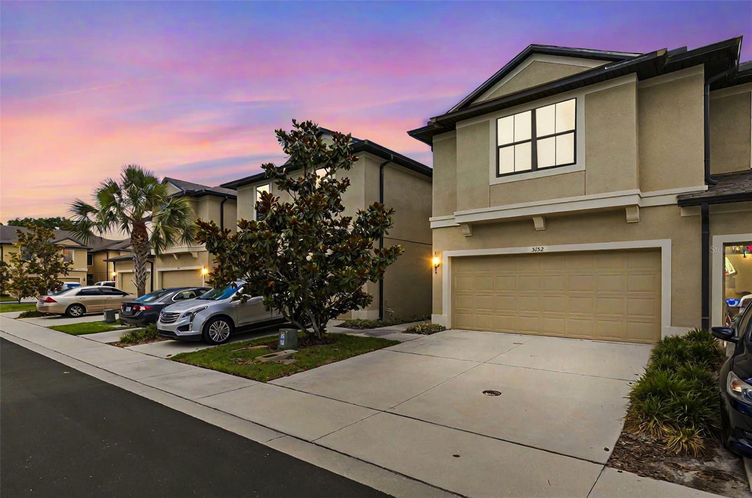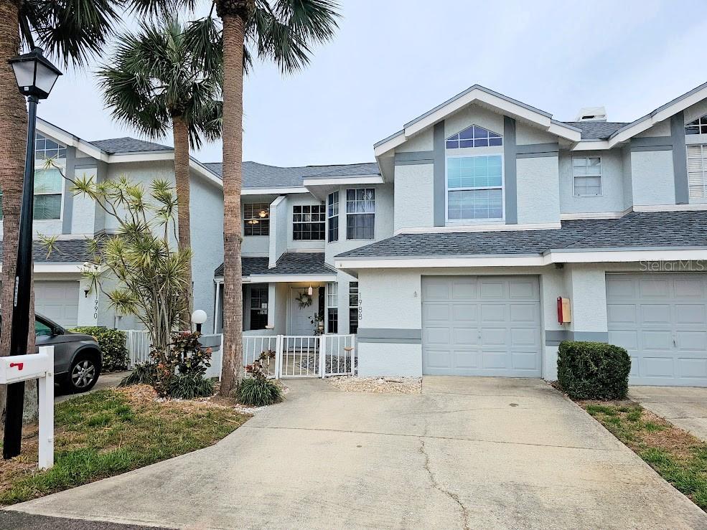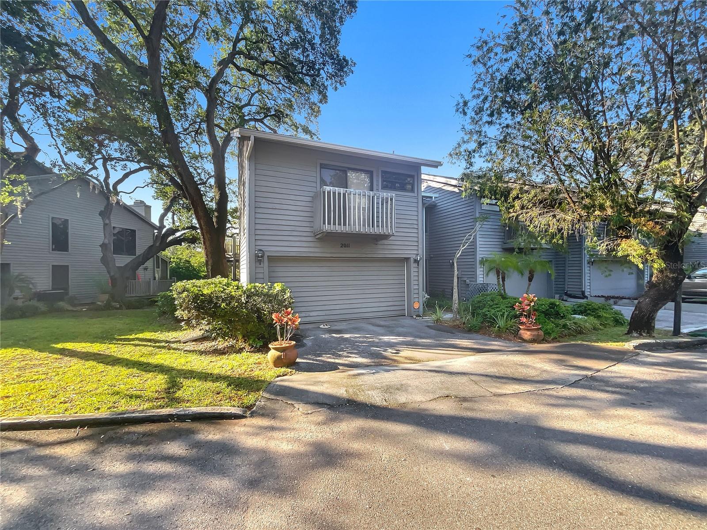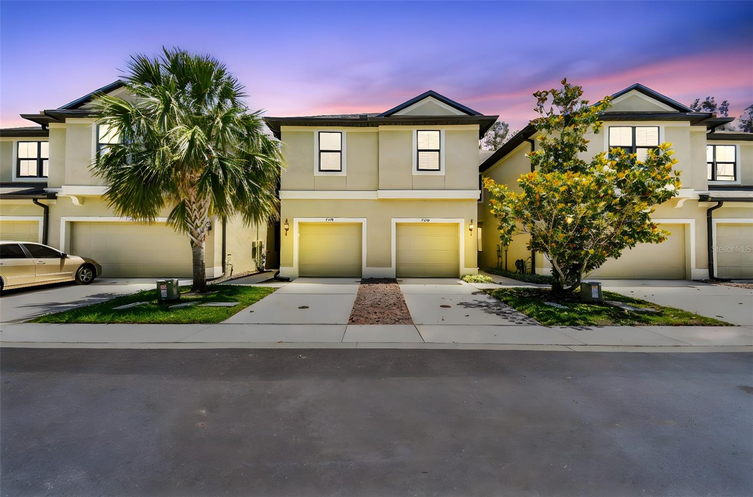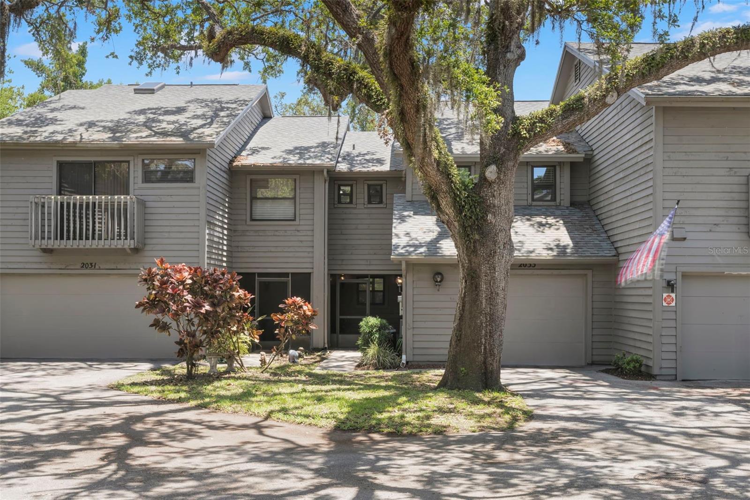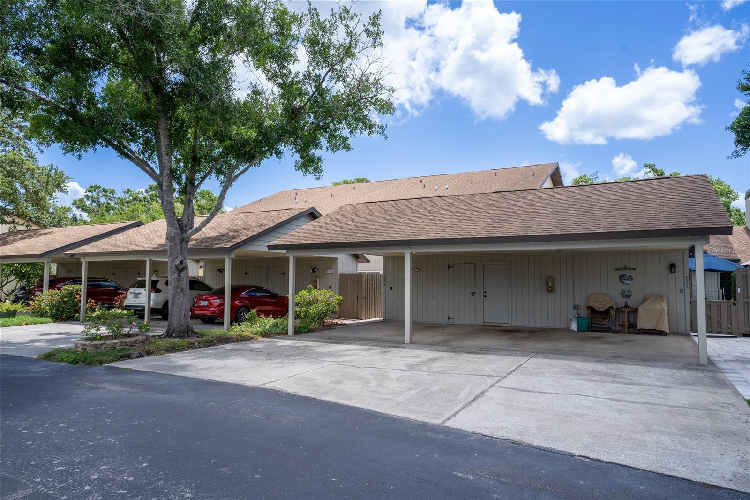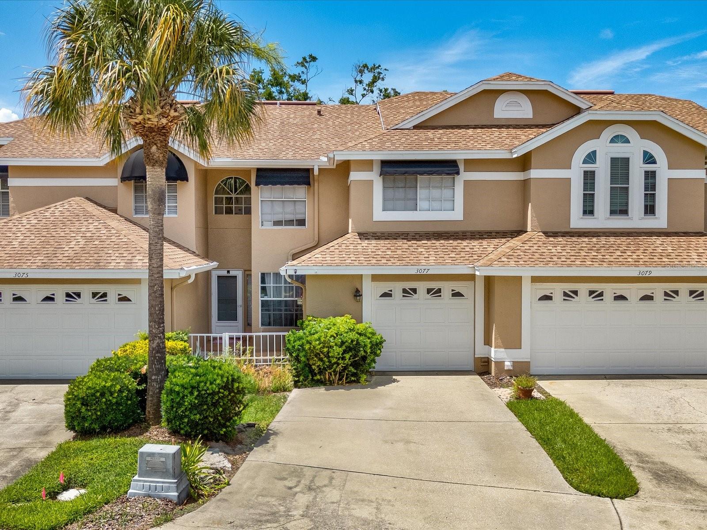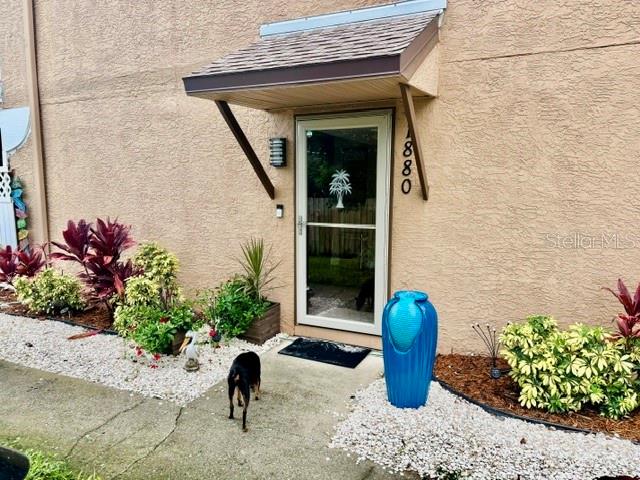1880 Clearbrooke Drive, Clearwater, FL 33760
Property Photos

Would you like to sell your home before you purchase this one?
Priced at Only: $319,900
For more Information Call:
Address: 1880 Clearbrooke Drive, Clearwater, FL 33760
Property Location and Similar Properties
- MLS#: TB8401626 ( Residential )
- Street Address: 1880 Clearbrooke Drive
- Viewed: 1
- Price: $319,900
- Price sqft: $254
- Waterfront: No
- Year Built: 1978
- Bldg sqft: 1260
- Bedrooms: 3
- Total Baths: 3
- Full Baths: 2
- 1/2 Baths: 1
- Garage / Parking Spaces: 1
- Days On Market: 3
- Additional Information
- Geolocation: 27.9281 / -82.726
- County: PINELLAS
- City: Clearwater
- Zipcode: 33760
- Subdivision: Clearbrooke Twnhs Ph 8
- Provided by: SOUTHERN LIFE REALTY
- DMCA Notice
-
DescriptionBeautiful and fully remodeled end unit townhome!! 3 bedrooms and 2. 5 baths, 3 patios with a great open/spacious layout! Walk to cove cay golf and marina where you can rent a boat or jet ski! Dog park on grounds, minutes to shopping, restaurants, entertainment, clearwater beach, dunedin and tampa! 1 covered carport and 1 dedicated parking spot. All new kitchen cabinets, granite and center island. New samsung appliances include samsung hub fridge allows you to connect to your smart phone order groceries, stream music, share pictures and more! New electrical panel, roof 2021, luxury vinyl flooring, bath cabinets, bath fixtures toilets, faucets, lights, paint, window treatments/rods, extensive landscape, built in tesla ev charger and more! Step out your french doors and enjoy your beautiful outdoor oasis with outdoor seating and a blackstone grill perfect for entertaining! This dog friendly home is a must see and will not last!
Payment Calculator
- Principal & Interest -
- Property Tax $
- Home Insurance $
- HOA Fees $
- Monthly -
For a Fast & FREE Mortgage Pre-Approval Apply Now
Apply Now
 Apply Now
Apply NowFeatures
Building and Construction
- Covered Spaces: 0.00
- Exterior Features: FrenchPatioDoors
- Flooring: Carpet, LuxuryVinyl
- Living Area: 1260.00
- Roof: Shingle
Land Information
- Lot Features: BuyerApprovalRequired
Garage and Parking
- Garage Spaces: 0.00
- Open Parking Spaces: 0.00
Eco-Communities
- Pool Features: Community
- Water Source: Public
Utilities
- Carport Spaces: 1.00
- Cooling: CentralAir, CeilingFans
- Heating: Central, Electric
- Pets Allowed: Yes
- Sewer: PublicSewer
- Utilities: CableAvailable, ElectricityConnected, SewerConnected, WaterConnected
Finance and Tax Information
- Home Owners Association Fee Includes: CableTv, Internet, Pools, Sewer, Trash, Water
- Home Owners Association Fee: 607.00
- Insurance Expense: 0.00
- Net Operating Income: 0.00
- Other Expense: 0.00
- Pet Deposit: 0.00
- Security Deposit: 0.00
- Tax Year: 2024
- Trash Expense: 0.00
Other Features
- Appliances: Dryer, Dishwasher, ElectricWaterHeater, Freezer, Disposal, IceMaker, Microwave, Range, Refrigerator, Washer
- Country: US
- Interior Features: CeilingFans, EatInKitchen, LivingDiningRoom, OpenFloorplan, SplitBedrooms, WindowTreatments
- Legal Description: CLEARBROOKE TOWNHOUSE PHASE VIII CONDO BLDG 10, UNIT 1880
- Levels: Two
- Area Major: 33760 - Clearwater
- Occupant Type: Owner
- Parcel Number: 29-29-16-15830-010-1880
- The Range: 0.00
Similar Properties

- Marian Casteel, BrkrAssc,REALTOR ®
- Tropic Shores Realty
- CLIENT FOCUSED! RESULTS DRIVEN! SERVICE YOU CAN COUNT ON!
- Mobile: 352.601.6367
- Mobile: 352.601.6367
- 352.601.6367
- mariancasteel@yahoo.com



























