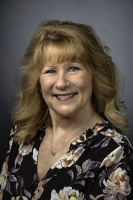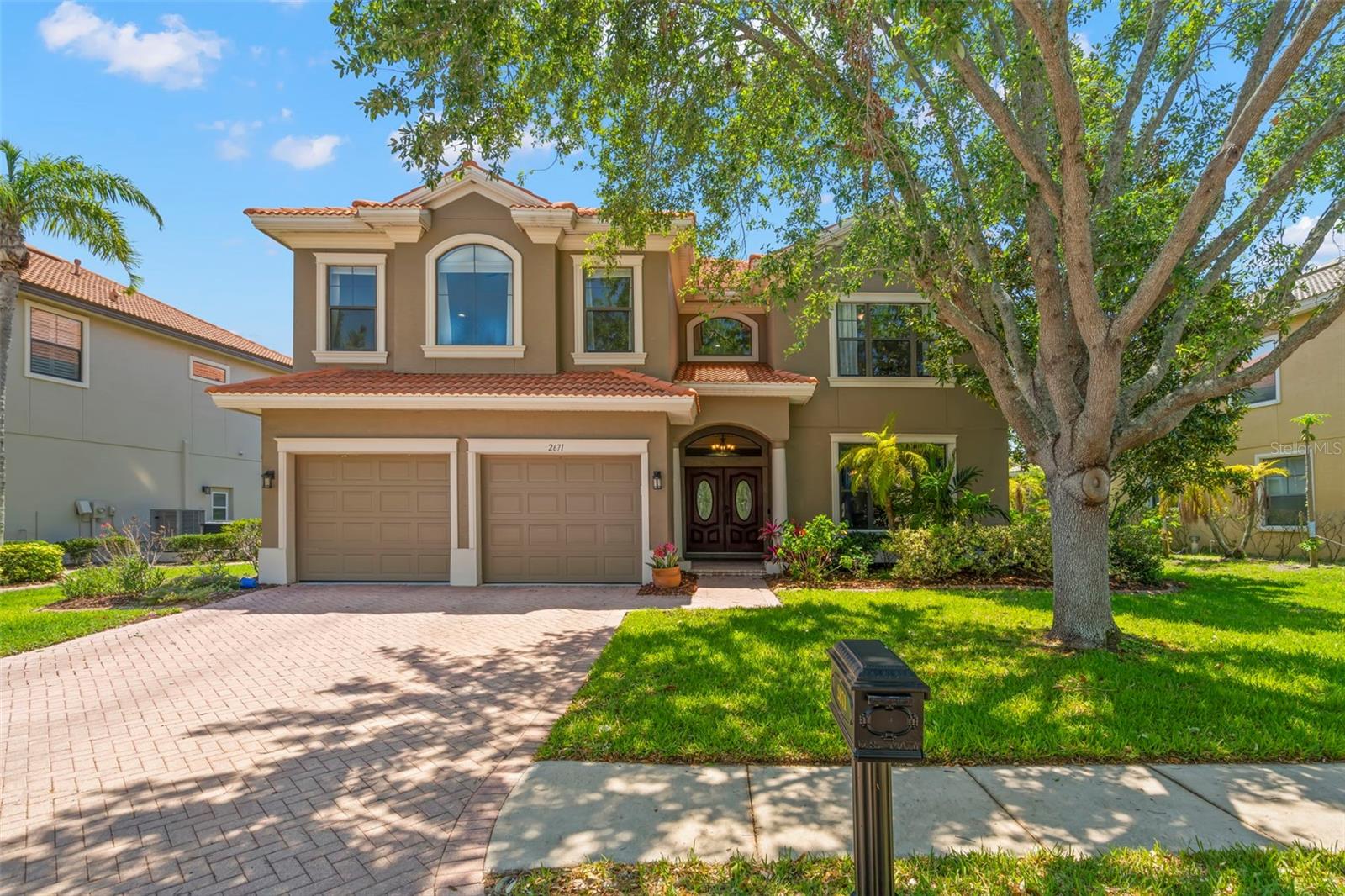2834 Chancery Lane, Clearwater, FL 33759
Property Photos

Would you like to sell your home before you purchase this one?
Priced at Only: $1,399,000
For more Information Call:
Address: 2834 Chancery Lane, Clearwater, FL 33759
Property Location and Similar Properties
- MLS#: TB8405500 ( Single Family )
- Street Address: 2834 Chancery Lane
- Viewed: 12
- Price: $1,399,000
- Price sqft: $295
- Waterfront: No
- Year Built: 1989
- Bldg sqft: 4736
- Bedrooms: 5
- Total Baths: 3
- Full Baths: 3
- Garage / Parking Spaces: 3
- Days On Market: 3
- Additional Information
- Geolocation: 28.0001 / -82.7197
- County: PINELLAS
- City: Clearwater
- Zipcode: 33759
- Subdivision: Chelsea Woods Ph Ii
- Elementary School: Leila G Davis
- Middle School: Safety Harbor
- High School: Countryside
- Provided by: CHARLES RUTENBERG REALTY INC
- DMCA Notice
-
DescriptionWelcome to this impressive one of a kind light and bright 5 bedroom, 3 bathroom pool home with a 3 car garage, perfectly designed for luxurious florida living. Situated in the highly sought after clearwater area, this spacious residence combines elegance, comfort, and practicality. A circular driveway and simple rocky landscaping create stunning curb appeal. Step through the double entry modern doors into a bright, open floor plan with soaring ceilings and large format 24x48 tile floors throughout, offering a stylish and low maintenance lifestyle. The living, dining, and kitchen areas flow seamlessly, ideal for both entertaining and everyday living. Two sets of sliding glass doors open to screened, pavered patio and sparkling pool, with a large backyard perfect for relaxing or hosting outdoor gatherings. The rest of the backyard has been elevated with miami style concrete for a large patio area all around. The home is split into three wings. One wing of the home features a private office with double doors. Followed by a hall that leads to a luxurious primary suite complete with a walk in closet with designed closet system, dual vanities, lighted mirror, a two person jacuzzi, and a spacious double walk in shower. The second wing had a guest suite complete with a bedroom and its own full remodeled bathroom. On the opposite side, the third wind, youll find three additional bedrooms, a third full bathroom and a well equipped laundry room. At the heart of the home is a modern kitchen with stainless steel appliances, granite countertops, and a breakfast barperfect for any home chef. The owner lived here many years and pride of ownership certainly shows! Recent upgrades include: brand new metal roof, new pool screens, all new hurricane windows with all new blae ckout optional blinds. . All new modern light fixture inside and outside home. Both electrical panels were recently upgraded (2020) and newer water heater (2020). The whole house has brand new flooring, and paint inside and outside. All bathrooms are brand new completely redone with full new plumbing, all new shower fixtures, vanities and commodes. New stone accents were added to pillars and fireplace. This home is conveniently located near top rated schools, shopping, dining, and just 20 minutes from world famous clearwater beach, dunedin downtown and marina, honeymoon island and 30 minutes from tampa international airport. High and dry, no flood zone, no evacuation zone, low annual hoa and no cdd fees. Don't miss this opportunity to own a move in ready luxury home in one of floridas most desirable locations. Schedule your private tour today!
Payment Calculator
- Principal & Interest -
- Property Tax $
- Home Insurance $
- HOA Fees $
- Monthly -
For a Fast & FREE Mortgage Pre-Approval Apply Now
Apply Now
 Apply Now
Apply NowFeatures
Finance and Tax Information
- Possible terms: Cash, Conventional
Other Features
- Views: 12
Similar Properties
Nearby Subdivisions
Bayedge Terrace
Bordeaux Estates
Carlton Terrace
Carlton Terrace 1st Add
Castle Woods
Chautauqua Lake Estates
Chelsea Woods
Chelsea Woods Ph Ii
Countrypark
Crest Sub The
Crystal Heights Sub
Del Oro Estates
Del Oro Groves
Downing Sub
Forest Wood Estates
Gulf To Bay Gardens
Kapok Manor Condo
Kapok Terrace 1st Add
Kapok Terrace Sub
Mission Hills Condo
N 70ft Of S 680ft Of E 150 Ft
None
Shady Oak Farms
Virginia Grove Terrace 3rd Add
Virginia Groves Estates
Virginia Groves Terrace 5th Ad
Woodvalley
Woodvalley Unit 4

- Marian Casteel, BrkrAssc,REALTOR ®
- Tropic Shores Realty
- CLIENT FOCUSED! RESULTS DRIVEN! SERVICE YOU CAN COUNT ON!
- Mobile: 352.601.6367
- Mobile: 352.601.6367
- 352.601.6367
- mariancasteel@yahoo.com







































































































