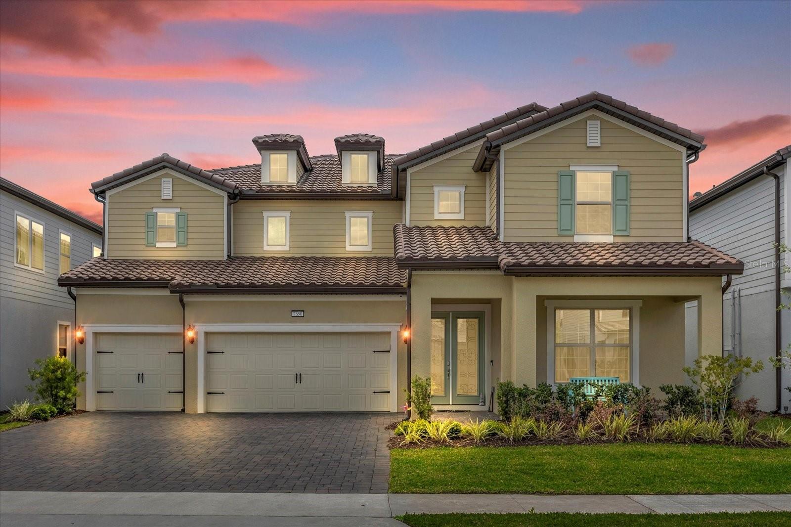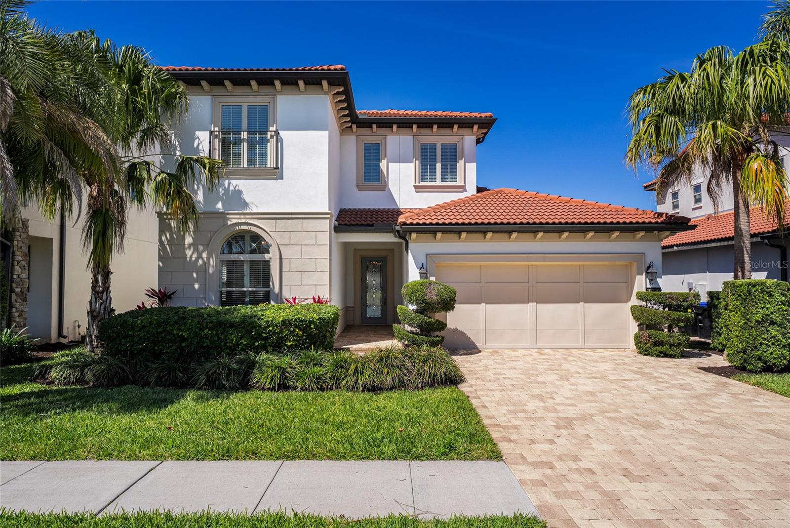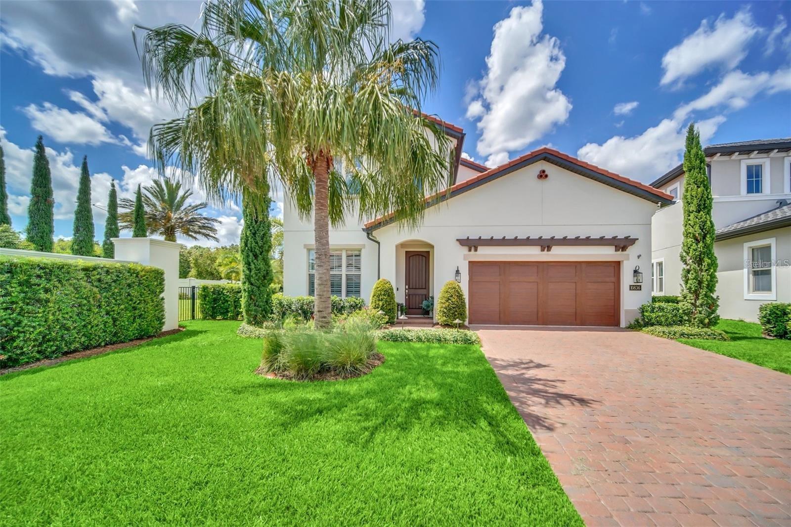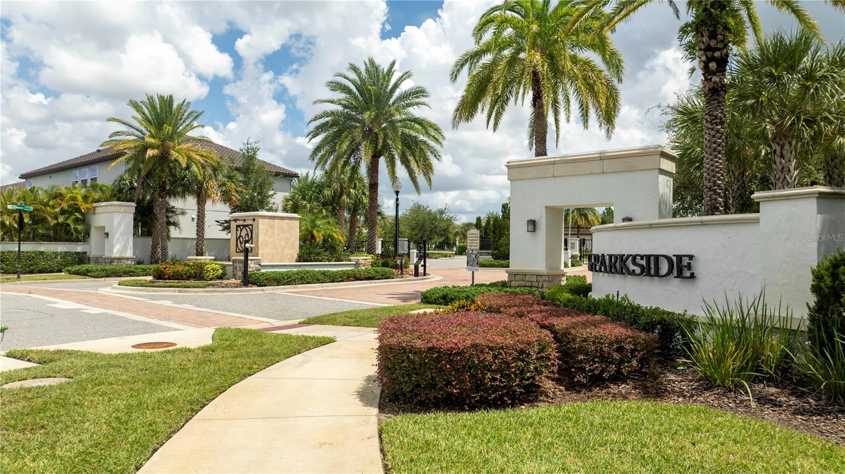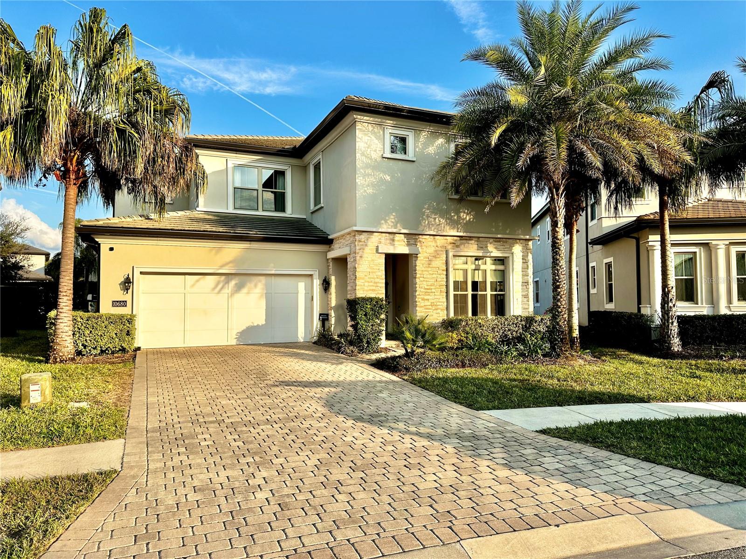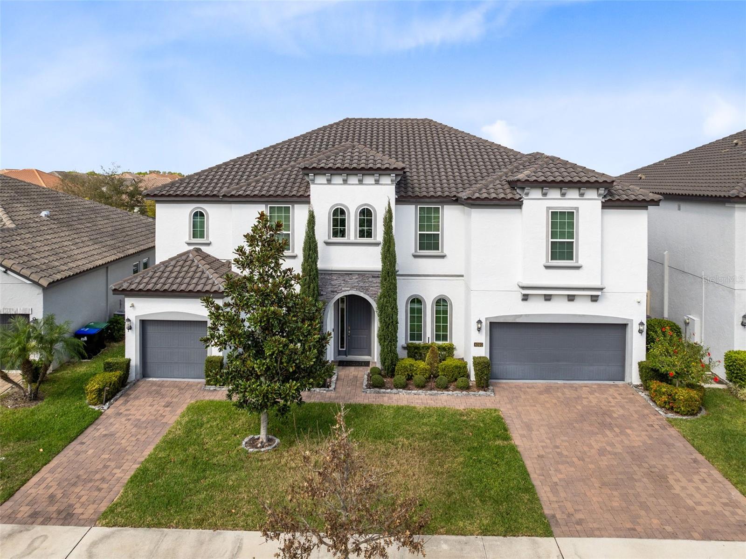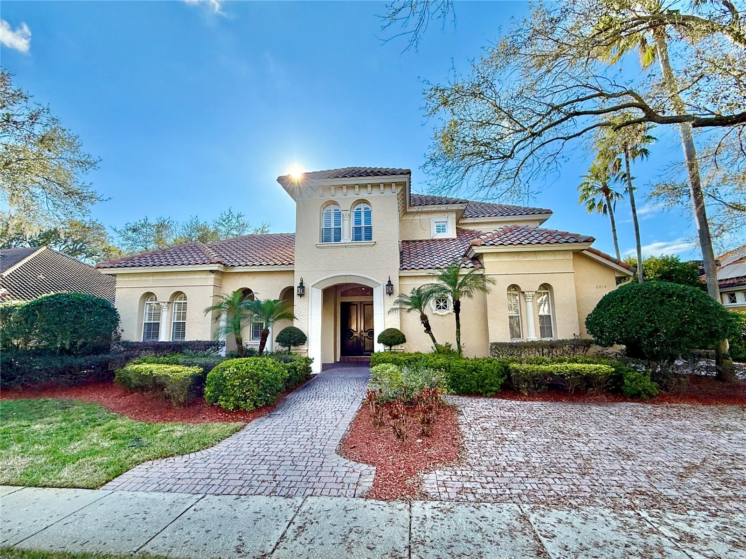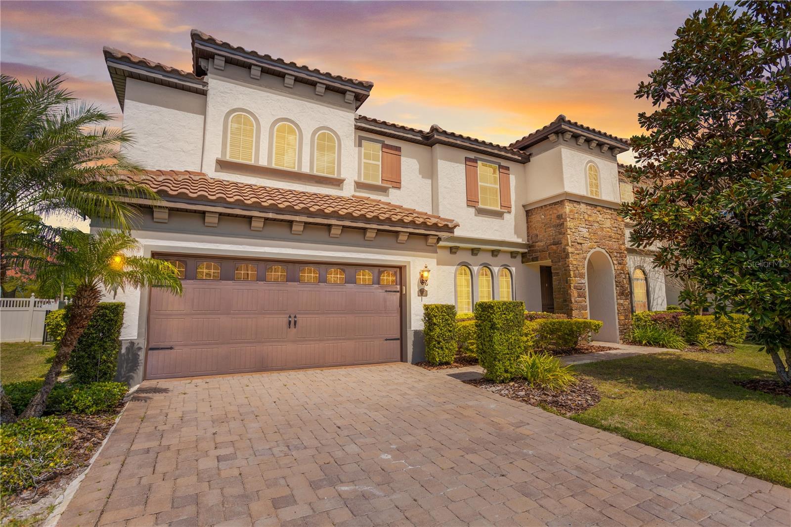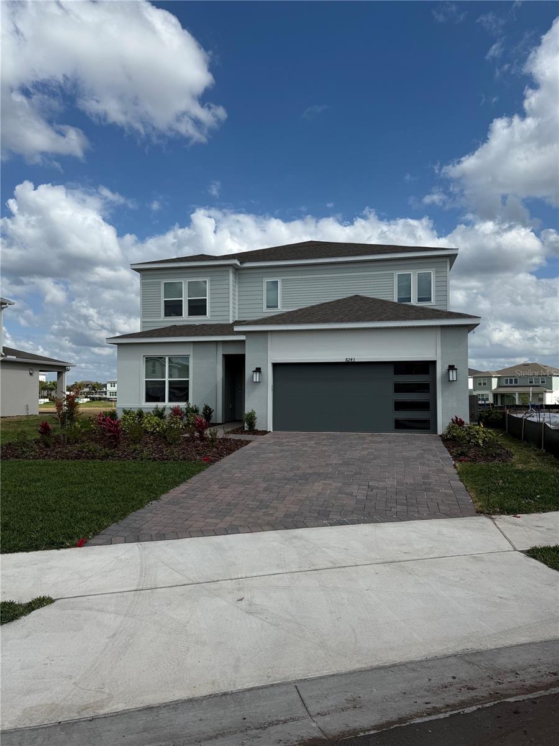8267 Fenton Street, Orlando, FL 32836
Property Photos

Would you like to sell your home before you purchase this one?
Priced at Only: $1,262,240
For more Information Call:
Address: 8267 Fenton Street, Orlando, FL 32836
Property Location and Similar Properties
- MLS#: O6325982 ( Residential )
- Street Address: 8267 Fenton Street
- Viewed: 2
- Price: $1,262,240
- Price sqft: $410
- Waterfront: No
- Year Built: 2025
- Bldg sqft: 3080
- Bedrooms: 4
- Total Baths: 4
- Full Baths: 4
- Garage / Parking Spaces: 2
- Days On Market: 3
- Additional Information
- Geolocation: 28.4063 / -81.4961
- County: ORANGE
- City: Orlando
- Zipcode: 32836
- Subdivision: Parkview Reserve
- Elementary School: Sand Lake Elem
- Middle School: Southwest
- High School: Lake Buena Vista
- Provided by: PULTE REALTY OF NORTH FLORIDA LLC
- DMCA Notice
-
DescriptionUnder Construction. Parkview Reserve is a highly anticipated neighborhood in the heart of coveted Dr. Phillips! Located off Daryl Carter Parkway, this new construction, luxury estate style single family home community features private homesites with pond and conservation views, within walking distance to O Town West, Dr. Phillips Community Park, and highly ranked schools. This natural gas community is located less than two miles from I 4, theme parks and the famous dining, shopping and entertainment of Restaurant Row all with a low HOA and no CDD. Experience the perfect blend of luxury and convenience with this brand new, ready to move in Mystique Grand home by Pulte. This two story home offers a thoughtfully designed layout featuring 4 bedrooms, an enclosed flex room, 4 bathrooms, and a 2 car garage. The owner's suite is conveniently located on the first floor, offering a private retreat with a spa inspired en suite bathroom. The heart of the home is the open concept kitchen, caf, and gathering room, where natural light floods the space, creating a welcoming and airy atmosphere. Tall ceilings, expansive windows, and a pocket sliding glass door leading to the extended covered lanai seamlessly blend the indoor and outdoor living areas, ideal for effortless entertaining. The gourmet kitchen is a true highlight, featuring a built in Whirlpool cooktop, microwave, and oven, Winstead Quill soft close cabinetry, Bella Silestone quartz countertops, and a decorative tile backsplash. A spacious walk in pantry, upgraded faucet, and granite single bowl sink complete this culinary space, which is both stylish and functional. The owner's suite is designed for relaxation, with an en suite bathroom that includes a walk in shower with a rain shower head, dual vanity with Bella Silestone quartz countertops, a linen closet, and an enclosed toilet for added privacy. On the first floor, youll also find a conveniently located spare bedroom, full bathroom, and enclosed flex room that can easily serve as an office, hobby room, or guest retreat. The first floor laundry room offers a Whirlpool washer and dryer, and a utility sink making daily tasks a breeze. Upstairs, the expansive loft provides additional space for leisure, and the third bedroom features its own walk in closet and private bathroom. Throughout the home, designer curated finishes enhance the sense of luxury, including comfort height toilets, Flat Black hardware, upgraded baseboards, blinds, Garage Epoxy, and pendant lighting pre wire in the kitchen. The living spaces and bedrooms are outfitted with beautiful Wood Look Luxury vinyl flooring, which includes the staircase enhanced treads and risers while tile flooring flows through the bathrooms and laundry room. Dont miss the opportunity to own this beautifully designed home with unparalleled functionality and elegance. Schedule your tour today!
Payment Calculator
- Principal & Interest -
- Property Tax $
- Home Insurance $
- HOA Fees $
- Monthly -
For a Fast & FREE Mortgage Pre-Approval Apply Now
Apply Now
 Apply Now
Apply NowFeatures
Building and Construction
- Builder Model: Mystique Grand
- Builder Name: Pulte Homes
- Covered Spaces: 0.00
- Flooring: LuxuryVinyl, Tile
- Living Area: 3080.00
- Roof: Shingle
Property Information
- Property Condition: UnderConstruction
Land Information
- Lot Features: Cleared, Flat, Level, Landscaped
School Information
- High School: Lake Buena Vista High School
- Middle School: Southwest Middle
- School Elementary: Sand Lake Elem
Garage and Parking
- Garage Spaces: 2.00
- Open Parking Spaces: 0.00
- Parking Features: Driveway, Garage, GarageDoorOpener
Eco-Communities
- Green Energy Efficient: Hvac, Insulation, Lighting, Roof, Thermostat, WaterHeater, Windows
- Water Source: Public
Utilities
- Carport Spaces: 0.00
- Cooling: CentralAir
- Heating: Central, NaturalGas
- Pets Allowed: Yes
- Sewer: PublicSewer
- Utilities: CableAvailable, ElectricityConnected, NaturalGasConnected, MunicipalUtilities, PhoneAvailable, SewerConnected, UndergroundUtilities, WaterConnected
Finance and Tax Information
- Home Owners Association Fee Includes: AssociationManagement, Insurance, MaintenanceGrounds, MaintenanceStructure
- Home Owners Association Fee: 105.00
- Insurance Expense: 0.00
- Net Operating Income: 0.00
- Other Expense: 0.00
- Pet Deposit: 0.00
- Security Deposit: 0.00
- Tax Year: 2024
- Trash Expense: 0.00
Other Features
- Appliances: BuiltInOven, Cooktop, Dryer, Dishwasher, Disposal, Microwave, Refrigerator, RangeHood, TanklessWaterHeater, Washer
- Country: US
- Interior Features: KitchenFamilyRoomCombo, LivingDiningRoom, MainLevelPrimary, OpenFloorplan, StoneCounters, WalkInClosets, Loft
- Legal Description: PARKVIEW RESERVE PHASE 1 111/26 LOT 99
- Levels: Two
- Area Major: 32836 - Orlando/Dr. Phillips/Bay Vista
- Occupant Type: Vacant
- Parcel Number: 15-24-28-6656-00-990
- Style: Coastal
- The Range: 0.00
- View: Water
- Zoning Code: ORG-P-D
Similar Properties
Nearby Subdivisions
8303 Residence
8303 Resort
Arlington Bay
Bay Lakes At Granada Sec 04
Bay Vista Estates
Bella Nottevizcaya Ph 03 A C
Bella Nottevizcaya Ph 3
Brentwood Club Ph 01
Bristol Park
Bristol Park Ph 01
Bristol Park Ph 02
Cypress Chase
Cypress Point
Cypress Point Ph 02
Cypress Point Ph 03
Cypress Shores
Cypress Shoresbutler Chain Of
Diamond Cove
Emerald Forest
Estates At Parkside
Estates At Phillips Landing
Estates At Phillips Landing Ph
Estates/parkside
Estatesparkside
Granada Villas Ph 01
Granada Villas Ph 04
Grande Pines
Heritage Bay Drive Phillips Fl
Heritage Bay Ph 02
Heritage Bay Phillips Landing
Lake Sheen Estates
Lake Sheen Sound
Mabel Bridge
Mabel Bridge Ph 02
Mabel Bridge Ph 3
Mabel Bridge Ph 4
Mabel Bridge Ph 5-a Rep
Mabel Bridge Ph 5a Rep
Mirabella At Vizcaya Phase Thr
Newbury Park
Parkside
Parkside Ph 1
Parkside Ph 2
Parkview Reserve
Parkview Reserve Ph 2
Phillips Grove
Phillips Grove Tr I
Phillips Grove Tr J Rep
Phillips Landing
Provencelk Sheen
Rancho Bay Villa
Reserve At Cypress Point
Royal Cypress Preserve
Royal Cypress Preserveph 2
Royal Cypress Preserveph 4
Royal Cypress Preserveph 5
Royal Legacy Estates
Royal Legacy Estates 81/125 Lo
Royal Legacy Estates 81125 Lot
Ruby Lake Ph 1
Ruby Lake Ph 2
Sand Lake Cove Ph 02
Sand Lake Cove Ph 03
Sand Lake Point
Turtle Creek
Venezia
Vizcaya Ph 01 4529
Waters Edge Boca Pointe At Tur
Willis R Mungers Land Sub

- Marian Casteel, BrkrAssc,REALTOR ®
- Tropic Shores Realty
- CLIENT FOCUSED! RESULTS DRIVEN! SERVICE YOU CAN COUNT ON!
- Mobile: 352.601.6367
- Mobile: 352.601.6367
- 352.601.6367
- mariancasteel@yahoo.com

















































