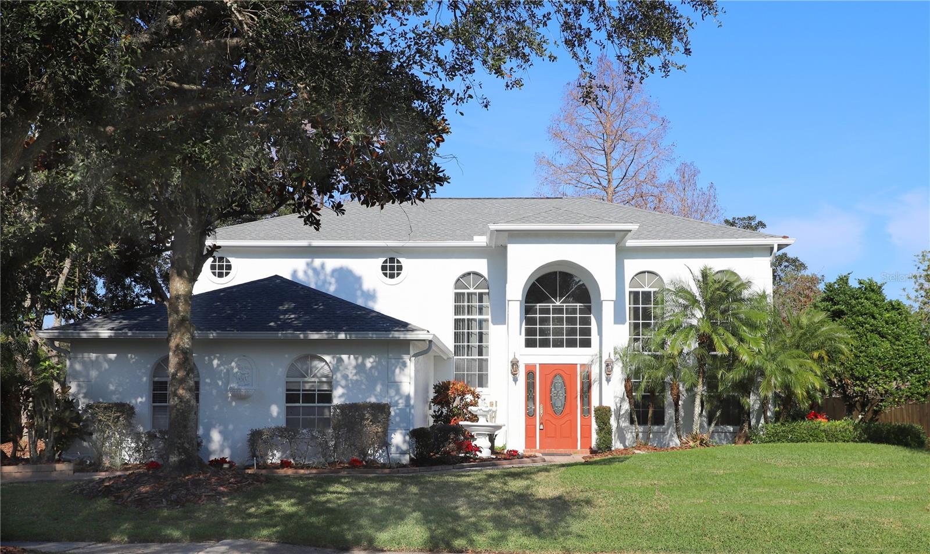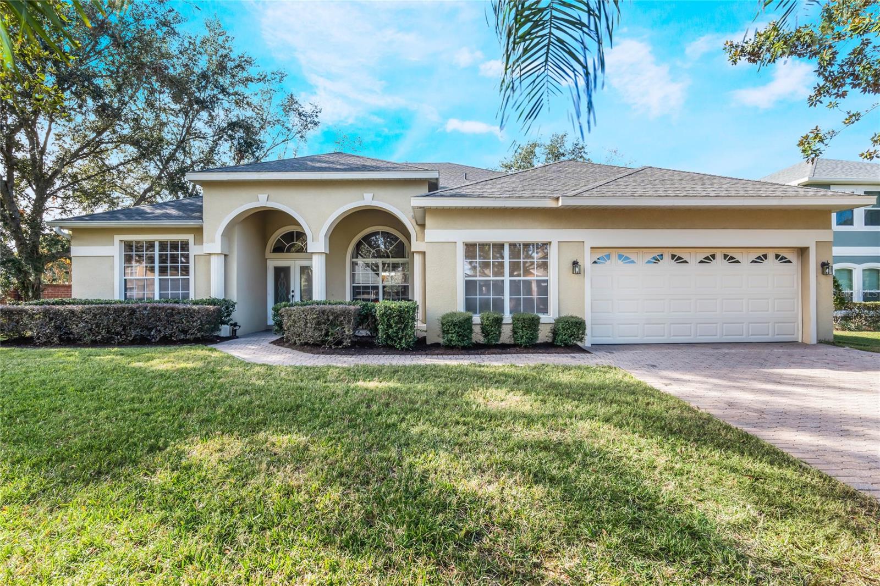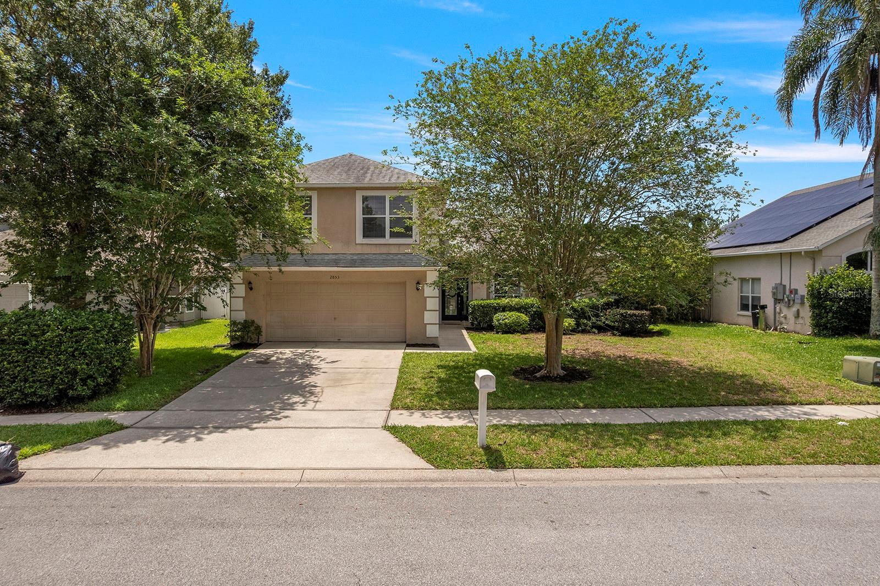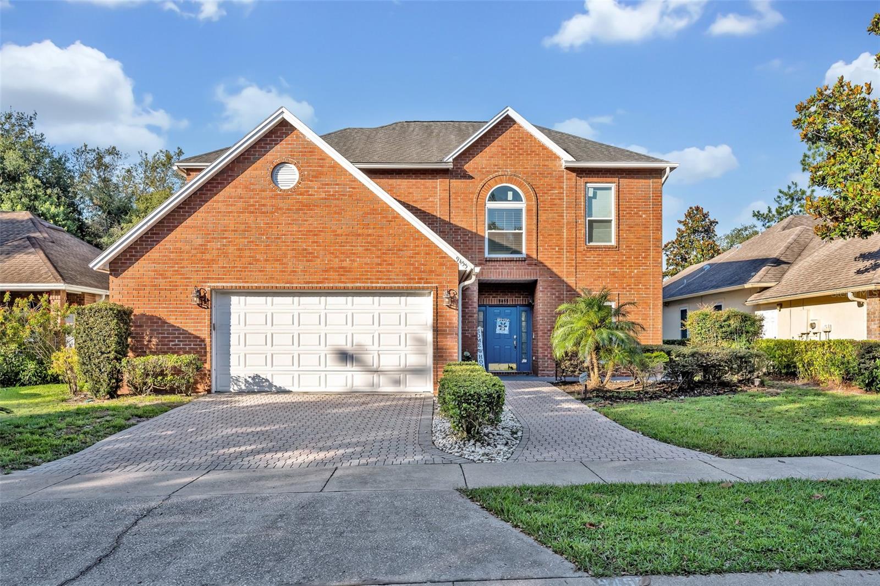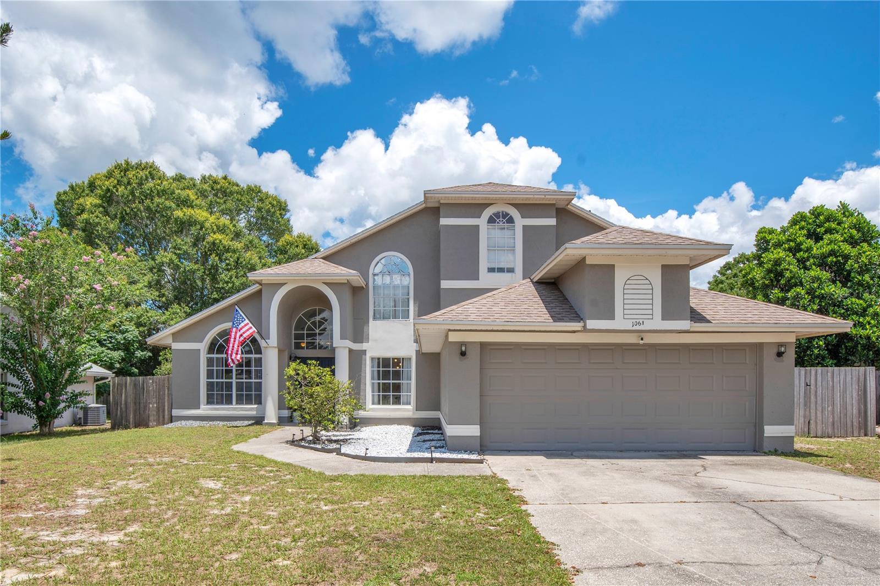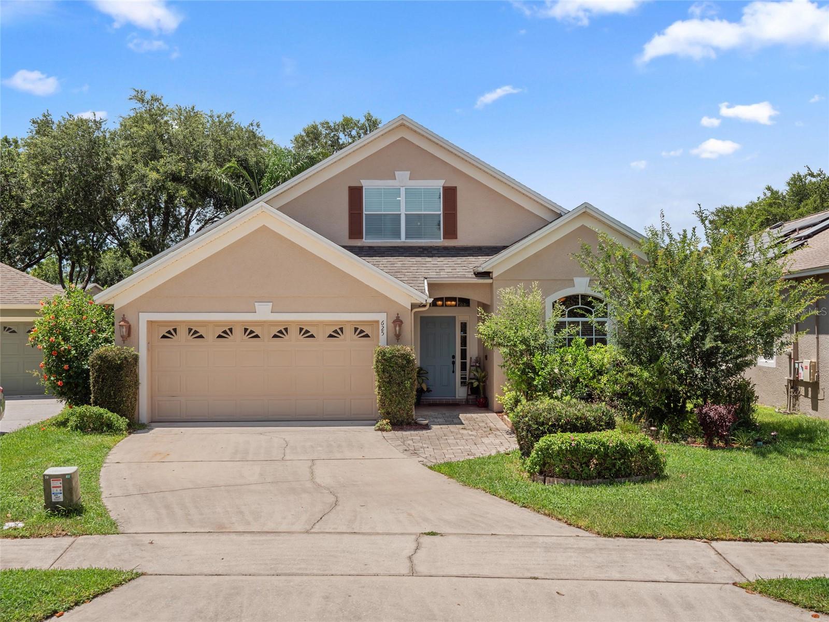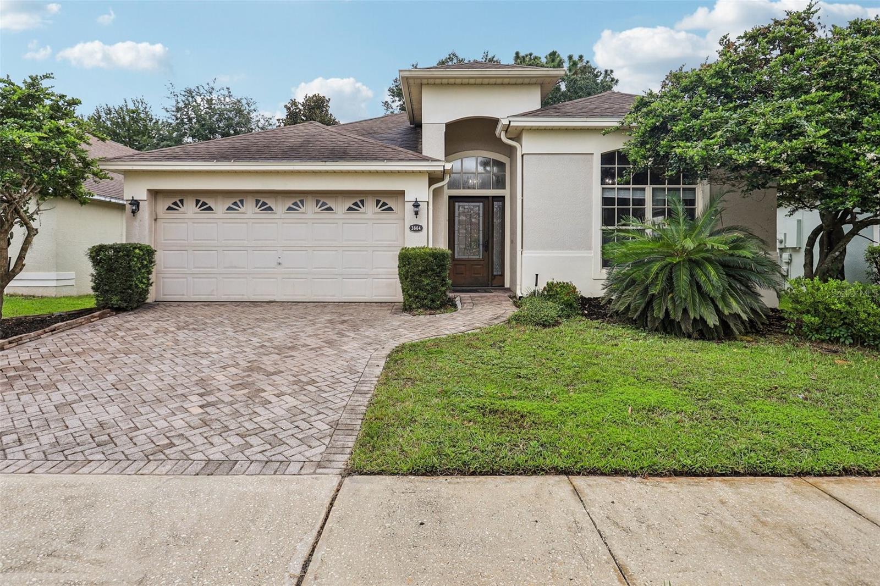1041 Mccully Court, Oviedo, FL 32765
Property Photos

Would you like to sell your home before you purchase this one?
Priced at Only: $500,000
For more Information Call:
Address: 1041 Mccully Court, Oviedo, FL 32765
Property Location and Similar Properties
- MLS#: O6325856 ( Residential )
- Street Address: 1041 Mccully Court
- Viewed: 1
- Price: $500,000
- Price sqft: $215
- Waterfront: No
- Year Built: 1989
- Bldg sqft: 2331
- Bedrooms: 3
- Total Baths: 3
- Full Baths: 3
- Garage / Parking Spaces: 2
- Days On Market: 5
- Additional Information
- Geolocation: 28.6483 / -81.1859
- County: SEMINOLE
- City: Oviedo
- Zipcode: 32765
- Subdivision: Alafaya Woods Ph 12b
- Elementary School: Stenstrom
- High School: Oviedo
- Provided by: CREEGAN GROUP
- DMCA Notice
-
DescriptionWelcome to this beautifully maintained, move in ready home nestled in the sought after community of Alafaya Woodszoned for top rated Seminole County Public Schools and just minutes from all that Oviedo has to offer. This thoughtfully updated residence combines comfort, style, and functionality. Upon entry, youre welcomed by a warm and inviting layout, with immediate access to a convenient half bathroom and the attached 2 car garage. To the left, the spacious eat in kitchen features upgraded stainless steel appliances and abundant cabinetryperfect for casual meals or morning coffee. The formal dining room seamlessly connects to the expansive family room, where sliding glass doors lead out to a covered patio and sparkling screen enclosed poola true outdoor retreat with no rear neighbors for added privacy. Whether youre entertaining or simply relaxing, this open concept living space delivers the perfect balance of indoor outdoor living. A highlight of the family room is the wood burning fireplace, currently fitted with elegant electric logs that provide year round ambiance without the heatideal for cozy evenings or quiet moments. The first floor primary suite offers a private escape, complete with a beautifully updated en suite bathroom. Upstairs, a bright open loft offers flexible space for a home office, playroom, or additional lounge area, accompanied by two more bedrooms and a full bathroom. This home has been meticulously cared for and features double pane insulated windows, a new roof (2022), new HVAC system (2023), new pool pump (2024), and updated ceilings with the popcorn texture professionally removed and refinished. This home is nestled in a highly sought after community. It's also located just a short drive from the magic of Disney, the vibrant atmosphere of International Drive, and premier shopping at Millennia Mall, this home offers convenience paired with quality. Discover the perfect blend of sophistication and functionality in this meticulously crafted home, offering both comfort and style. Schedule a private viewing today.
Payment Calculator
- Principal & Interest -
- Property Tax $
- Home Insurance $
- HOA Fees $
- Monthly -
For a Fast & FREE Mortgage Pre-Approval Apply Now
Apply Now
 Apply Now
Apply NowFeatures
Building and Construction
- Covered Spaces: 0.00
- Exterior Features: FrenchPatioDoors, OutdoorGrill, RainGutters
- Flooring: Carpet, Tile
- Living Area: 1791.00
- Roof: Shingle
Land Information
- Lot Features: ConservationArea, CulDeSac, CityLot, OversizedLot
School Information
- High School: Oviedo High
- School Elementary: Stenstrom Elementary
Garage and Parking
- Garage Spaces: 2.00
- Open Parking Spaces: 0.00
Eco-Communities
- Pool Features: InGround, ScreenEnclosure
- Water Source: Public
Utilities
- Carport Spaces: 0.00
- Cooling: CentralAir, CeilingFans
- Heating: Central
- Pets Allowed: Yes
- Sewer: PublicSewer
- Utilities: CableAvailable, ElectricityAvailable, HighSpeedInternetAvailable, SewerConnected, WaterConnected
Finance and Tax Information
- Home Owners Association Fee: 214.00
- Insurance Expense: 0.00
- Net Operating Income: 0.00
- Other Expense: 0.00
- Pet Deposit: 0.00
- Security Deposit: 0.00
- Tax Year: 2024
- Trash Expense: 0.00
Other Features
- Appliances: Dishwasher, Disposal, Microwave, Range, Refrigerator
- Country: US
- Interior Features: BuiltInFeatures, CeilingFans, CathedralCeilings, EatInKitchen, HighCeilings, LivingDiningRoom, MainLevelPrimary, OpenFloorplan, SplitBedrooms, WalkInClosets
- Legal Description: LOT 21 ALAFAYA WOODS PH 12B PB 35 PGS 72 TO 75
- Levels: Two
- Area Major: 32765 - Oviedo
- Occupant Type: Owner
- Parcel Number: 23-21-31-506-0000-0210
- The Range: 0.00
- View: TreesWoods
- Zoning Code: PUD
Similar Properties
Nearby Subdivisions
1040 Big Oaks Blvd Oviedo Fl 3
A Rep Of Pt Of Alafaya Woods P
Acreage & Unrec
Alafaya Trail Sub
Alafaya Woods
Alafaya Woods Ph 06
Alafaya Woods Ph 1
Alafaya Woods Ph 11
Alafaya Woods Ph 12b
Alafaya Woods Ph 17
Alafaya Woods Ph 2
Alafaya Woods Ph 5
Allens 1st Add To Washington H
Aloma Bend Tr 3a
Aloma Woods
Aloma Woods Ph 1
Bellevue
Bentley Woods
Black Hammock
Brighton Park At Carillon Ph 2
Brookmore Estates
Brookmore Estates Ph 3
Brookmore Estates Phase 3
Carillon Tr 301 At
Carrigan Woods
Cedar Bend
Chapman Groves
Chapman Pines
Cobblestone
Crystal Shores
Cypress Head At The Enclave
Dunhill
Ellingsworth
Estates At Aloma Woods Ph 1
Estates At Aloma Woods Ph 3
Estates At Wellington
Florida Groves Companys First
Fosters Grove At Oviedo
Fox Run
Francisco Park
Franklin Park
Hawks Overlook
Heatherbrooke Estates Rep
Hickory Glen
Hideaway Cove At Oviedo Ph 1
Hideaway Cove At Oviedo Ph 3
Hunters Stand At Carillon
Huntington
Jackson Heights
Jamestown
Kenmure
Kingsbridge East Village
Kingsbridge West
Kingsbridge West Ph 1a
Lafayette Forest
Lake Charm Country Estates
Lake Rogers Estates
Lakes Of Aloma
Lakes Of Aloma Ph 2
Little Creek Ph 2a
Little Creek Ph 3a
Little Lake Georgia Terrace
Majestic Cove
Mc Culloch Sub
Mc Culloch Sub Unit 1 5 Acre D
Mead Manor
Milton Square
None
Oak Grove
Oviedo
Oviedo Forest
Oviedo Forest Phase 2
Oviedo Gardens A Rep
Park Place At Aloma A Rep
Parkdale Place
Preserve Of Oviedo On The Park
Ravencliffe
Red Ember North
Remington Park
Retreat At Lake Charm
River Walk
Slavia Colony Cos Sub
Stillwater
Stillwater Ph 1
Stillwater Ph 2
Sunny Slopes
Swopes Amd Of Iowa City
The Preserve At Lake Charm
Tiffany Woods
Tuska Ridge
Tuska Ridge Unit 2
Twin Lakes Manor
Twin Oaks
Twin Rivers Model Home Area
Twin Rivers Sec 1
Twin Rivers Sec 7
Village Of Remington
Villages At Kingsbridge West T
Waverlee Woods
Wentworth Estates
Whispering Woods
Whitetail Run
Willa Lake Ph 1
Winding Cove
Winding Cove Sub
Woodland Estates

- Marian Casteel, BrkrAssc,REALTOR ®
- Tropic Shores Realty
- CLIENT FOCUSED! RESULTS DRIVEN! SERVICE YOU CAN COUNT ON!
- Mobile: 352.601.6367
- Mobile: 352.601.6367
- 352.601.6367
- mariancasteel@yahoo.com






























