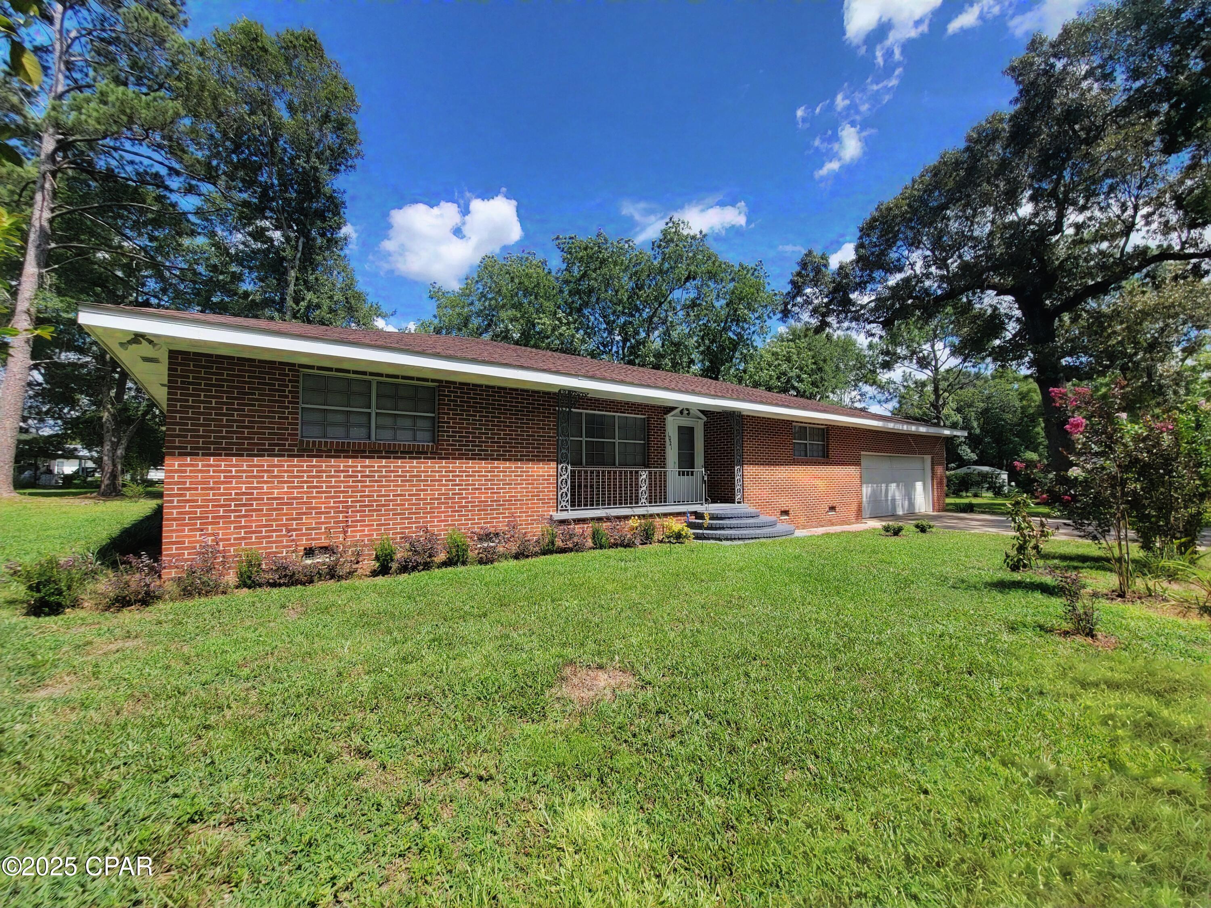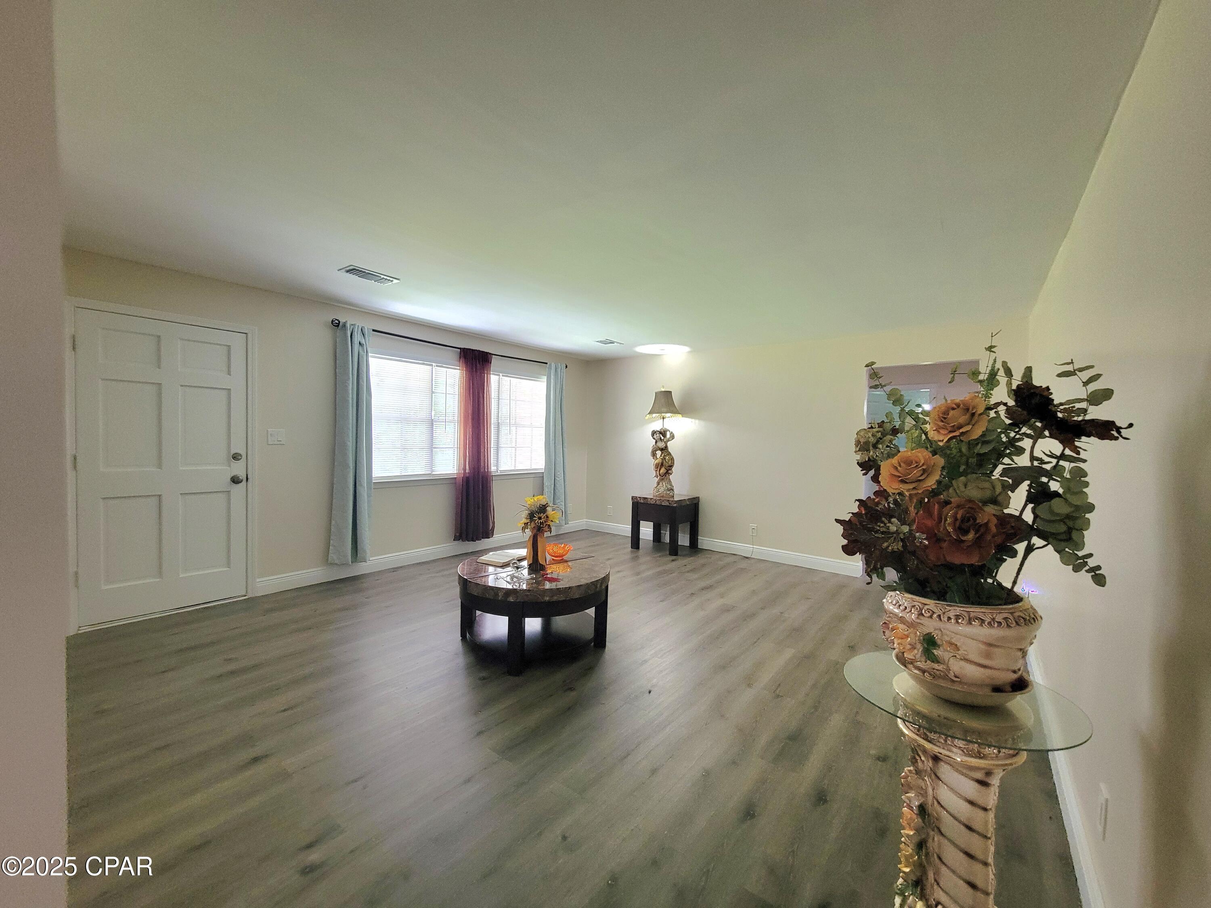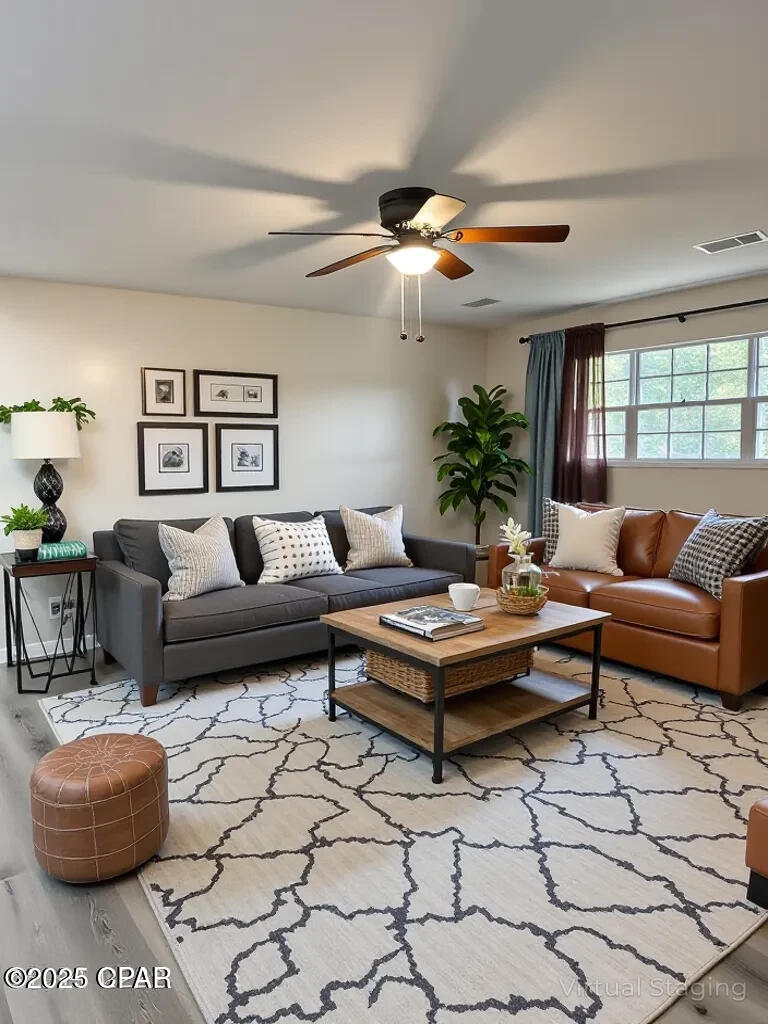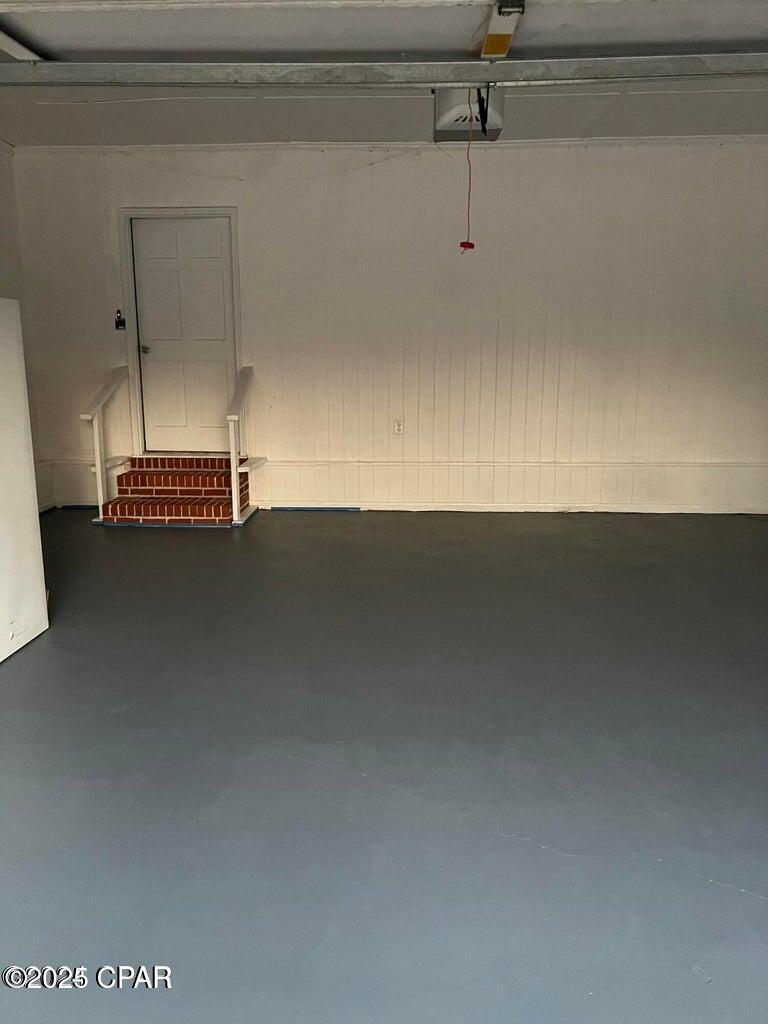1021 8th Avenue, Graceville, FL 32440
Property Photos
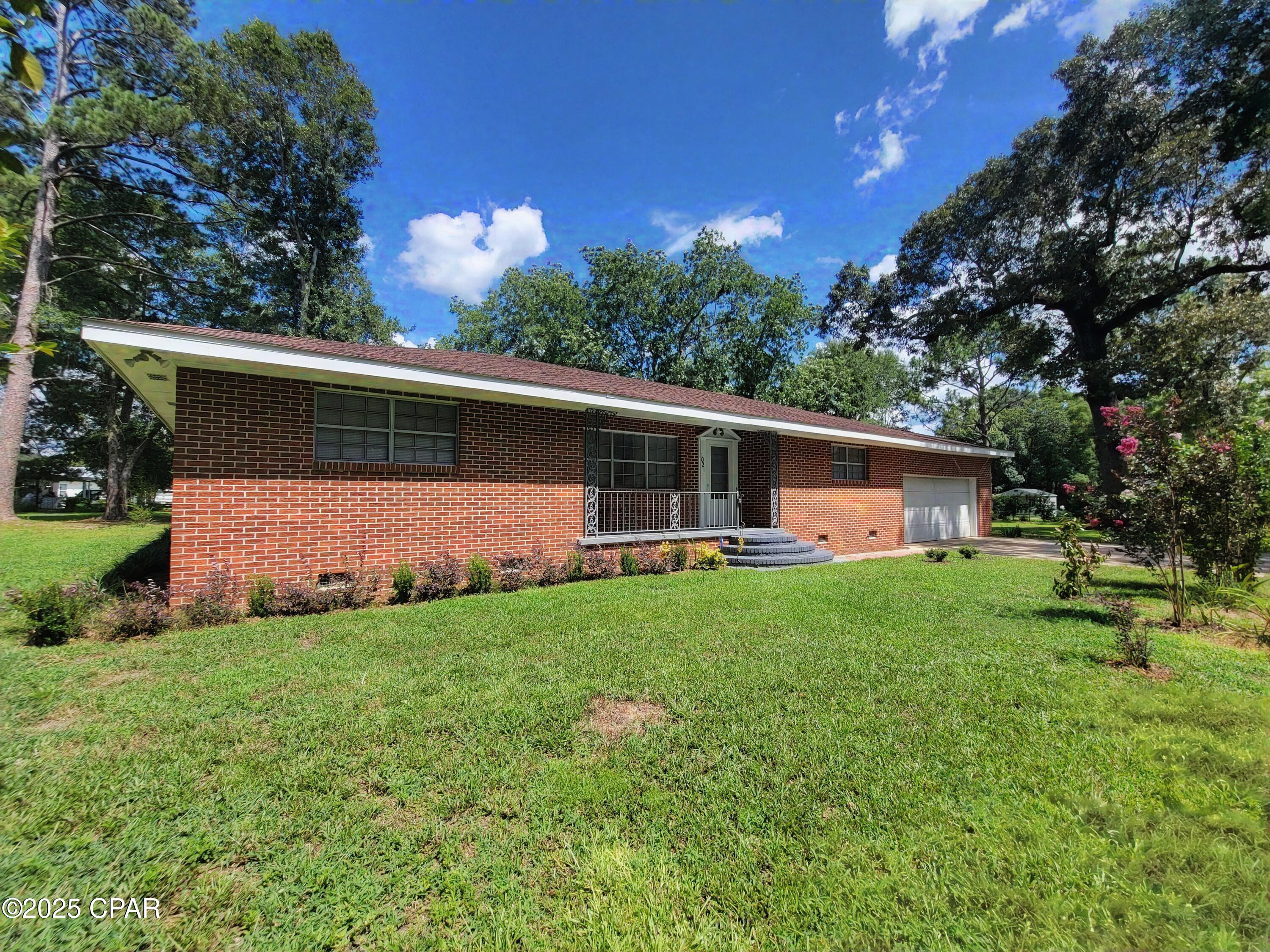
Would you like to sell your home before you purchase this one?
Priced at Only: $295,000
For more Information Call:
Address: 1021 8th Avenue, Graceville, FL 32440
Property Location and Similar Properties
- MLS#: 776144 ( Residential )
- Street Address: 1021 8th Avenue
- Viewed: 2
- Price: $295,000
- Price sqft: $0
- Waterfront: No
- Year Built: 1973
- Bldg sqft: 0
- Bedrooms: 3
- Total Baths: 3
- Full Baths: 2
- 1/2 Baths: 1
- Garage / Parking Spaces: 2
- Days On Market: 3
- Additional Information
- Geolocation: 30.9568 / -85.5121
- County: JACKSON
- City: Graceville
- Zipcode: 32440
- Subdivision: No Named Subdivision
- Elementary School: Graceville
- Middle School: Graceville
- High School: Graceville
- Provided by: Chipola Realty
- DMCA Notice
-
DescriptionStep into this fully renovated brick home offering 2,023 sq ft of heated and cooled living space, with a total of 3,075 sq ft under roof. Designed with comfort and functionality in mind, the open concept layout seamlessly connects the spacious family room, kitchen, and dining area perfect for everyday living and entertaining.You'll find generous bedrooms, abundant closet space in every room, and numerous upgrades throughout. Recent improvements include updated electrical and plumbing, a brand new roof installed in 2023, blown in and batt insulation, LVP flooring, all new doors, ceiling fans, and stylish lighting fixtures. Both bathrooms have been completely renovated with beautiful tile showers for a fresh, modern feel.Additional features include a large utility room, a 2 car garage, and a convenient storage room off the back porch. Enjoy relaxing mornings or host weekend cookouts in this spacious, pet friendly yard.With paved frontage on both Highway 2 and 7th Avenue, this property is adorned with mature landscaping including camellias, azaleas, magnolias, fig, and pecan trees offering beauty and privacy year round.Don't miss the opportunity to make this hidden gem your new home. Schedule your showing today!
Payment Calculator
- Principal & Interest -
- Property Tax $
- Home Insurance $
- HOA Fees $
- Monthly -
For a Fast & FREE Mortgage Pre-Approval Apply Now
Apply Now
 Apply Now
Apply NowFeatures
Building and Construction
- Covered Spaces: 0.00
- Living Area: 2023.00
- Roof: Shingle
School Information
- High School: Graceville
- Middle School: Graceville
- School Elementary: Graceville
Garage and Parking
- Garage Spaces: 2.00
- Open Parking Spaces: 0.00
- Parking Features: Attached, Driveway, Garage
Eco-Communities
- Pool Features: None
Utilities
- Carport Spaces: 0.00
- Cooling: CentralAir, CeilingFans
- Heating: Central, Electric
- Road Frontage Type: CityStreet, Highway
Finance and Tax Information
- Home Owners Association Fee: 0.00
- Insurance Expense: 0.00
- Net Operating Income: 0.00
- Other Expense: 0.00
- Pet Deposit: 0.00
- Security Deposit: 0.00
- Tax Year: 2024
- Trash Expense: 0.00
Other Features
- Appliances: Dryer, Dishwasher, ElectricCooktop, ElectricOven, ElectricWaterHeater, Microwave, Washer
- Furnished: Negotiable
- Interior Features: RecessedLighting
- Legal Description: BLK G LESS THE FOLLOWING, BEG AT NE COR OF BLK G FOR BEG GO W 173 FT S 300 FT E
- Area Major: 09 - Jackson County
- Occupant Type: Occupied
- Parcel Number: 02-6N-13-0106-00G0-0000
- Style: Ranch
- The Range: 0.00
Similar Properties

- Marian Casteel, BrkrAssc,REALTOR ®
- Tropic Shores Realty
- CLIENT FOCUSED! RESULTS DRIVEN! SERVICE YOU CAN COUNT ON!
- Mobile: 352.601.6367
- Mobile: 352.601.6367
- 352.601.6367
- mariancasteel@yahoo.com


