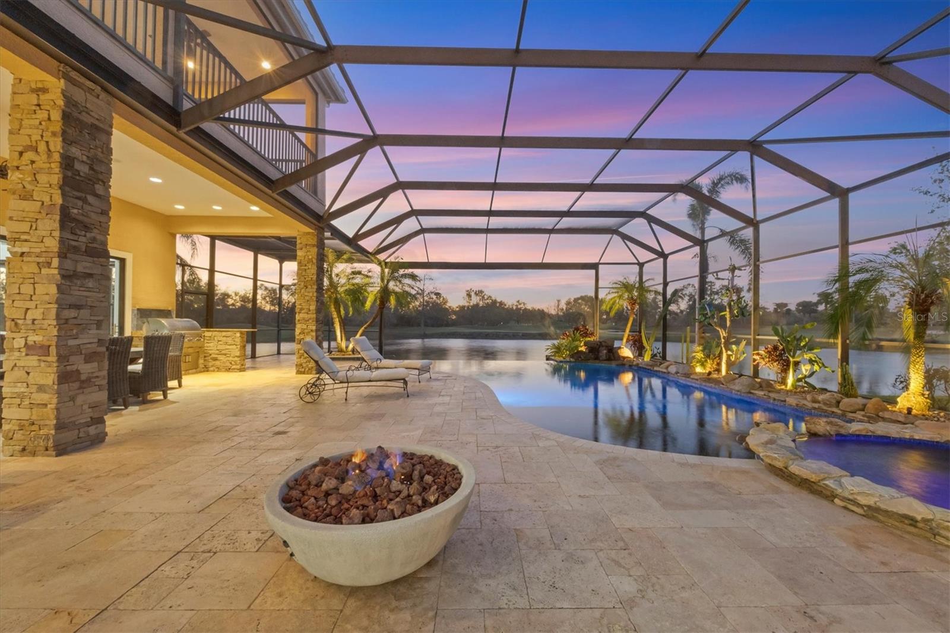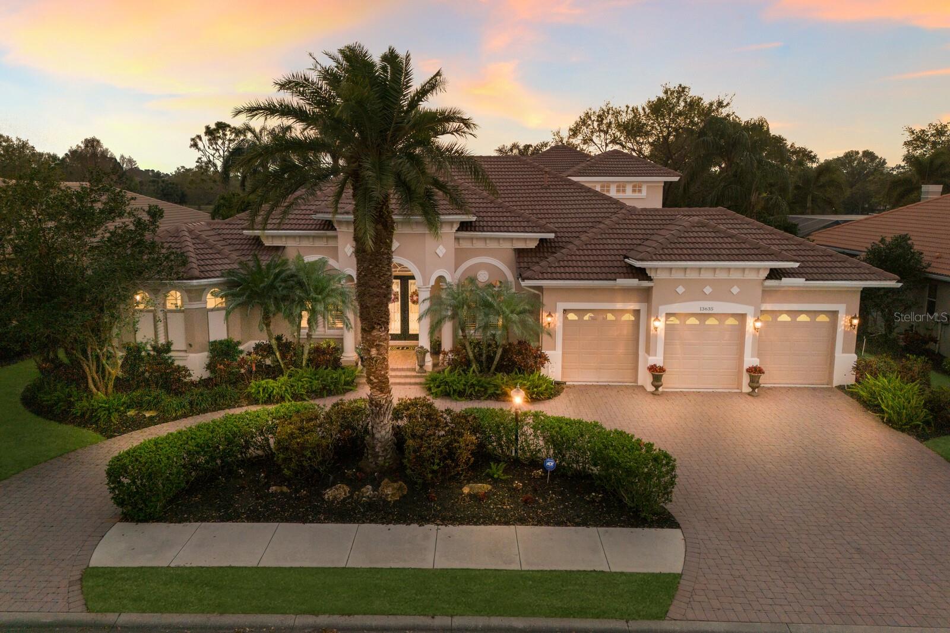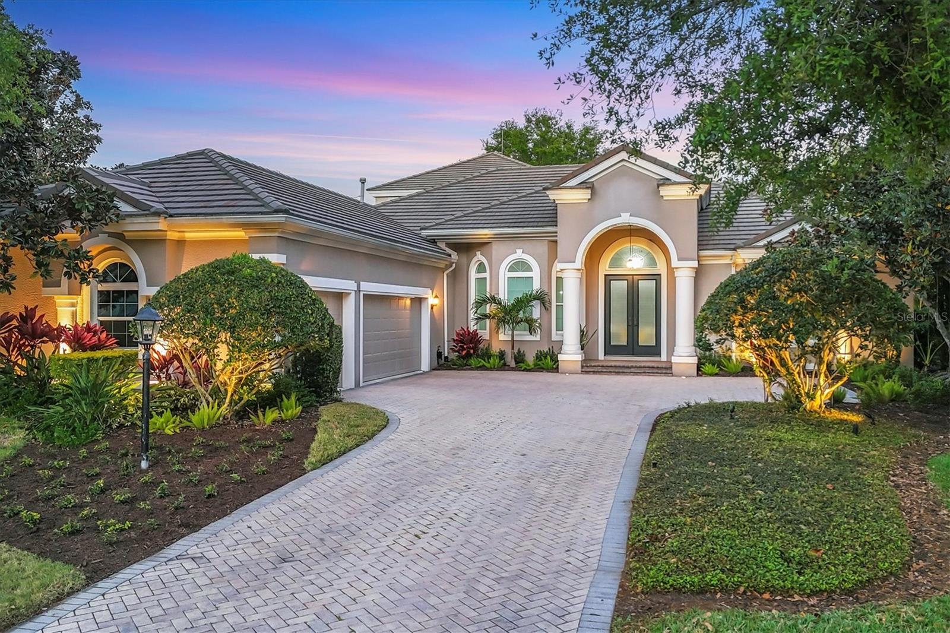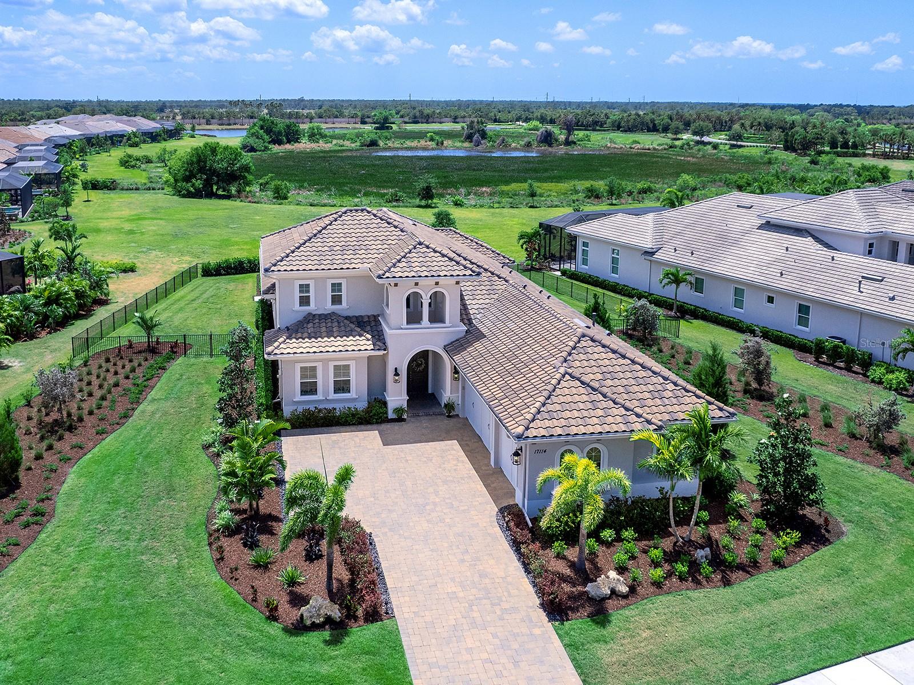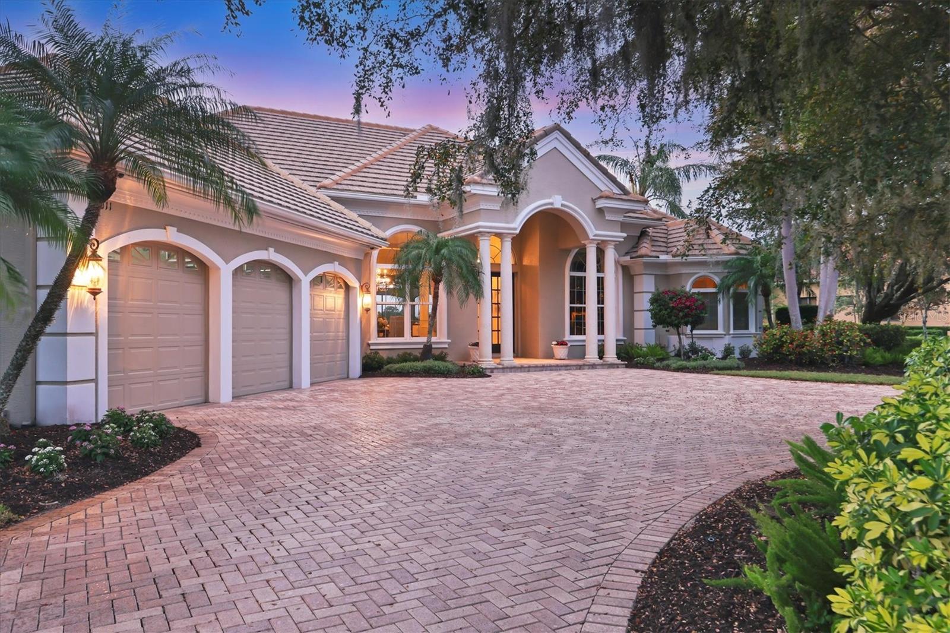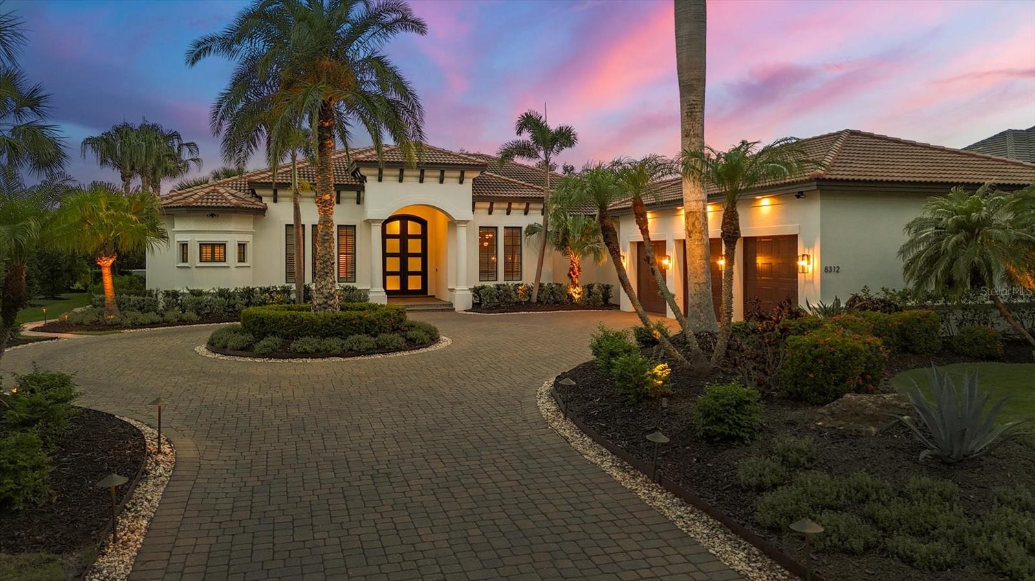6926 Lacantera Circle, Lakewood Ranch, FL 34202
Property Photos

Would you like to sell your home before you purchase this one?
Priced at Only: $2,350,000
For more Information Call:
Address: 6926 Lacantera Circle, Lakewood Ranch, FL 34202
Property Location and Similar Properties
- MLS#: A4658407 ( Residential )
- Street Address: 6926 Lacantera Circle
- Viewed: 3
- Price: $2,350,000
- Price sqft: $521
- Waterfront: No
- Year Built: 2011
- Bldg sqft: 4510
- Bedrooms: 3
- Total Baths: 4
- Full Baths: 3
- 1/2 Baths: 1
- Garage / Parking Spaces: 3
- Days On Market: 1
- Additional Information
- Geolocation: 27.4178 / -82.4074
- County: MANATEE
- City: Lakewood Ranch
- Zipcode: 34202
- Subdivision: Lacantera
- Elementary School: Braden River
- Middle School: Braden River
- High School: Lakewood Ranch
- Provided by: MICHAEL SAUNDERS & COMPANY
- DMCA Notice
-
DescriptionThis spectacular Lakewood Ranch Country Club residenceoffering three bedrooms and three and a half bathsis perfectly situated on an estate sized corner homesite of more than three quarters of an acre, surrounded by pristine gardens and lush landscaping. Upon arrival, youre greeted by magnificent iron doors that open into a grand, open layout living area where tray ceilings, crown moldings, and beautiful French doors frame a dramatic floor to ceiling stone fireplace, setting a tone of refined elegance. The gourmet kitchen is both beautiful and functional, boasting striking wood cabinetry, gleaming quartz countertops, and high end appliances that include Wolf and Thermador ovens, a Sub Zero refrigerator, and a built in wine cooler. Whether youre preparing a casual meal or hosting an elaborate dinner party, this kitchen delivers performance and style in equal measure. Entertainment reaches new heights in the state of the art home theater, where a 128 inch curved masking screen by Stewart Screens, 4K Sony projector, and invisible in wall Klipsch surround sound system immerse you in every scene, while plush leather recliners ensure ultimate comfort. When its time to unwind, the expansive master suite awaits, complete with custom closets and a spa inspired bath featuring a frameless glass shower, deep soaking tub, and dual vanities. Two additional guest suites, each with their own private bathroom, offer luxury and privacy for visitors. Step outside to discover a 2,200 square foot screened lanai laid in gorgeous wood look tile planks, where a saltwater pool and spa invite refreshing dips and relaxation. An outdoor kitchen provides the perfect backdrop for alfresco dining and social gatherings. Meticulous construction detailsincluding foam insulation, a Generac backup generator, and LED lighting controlled by an integrated Crestron smart home systemensure comfort, efficiency, and peace of mind. The climate controlled third garage adds practical convenience, rounding out a home that truly defines country club living at its finest.
Payment Calculator
- Principal & Interest -
- Property Tax $
- Home Insurance $
- HOA Fees $
- Monthly -
For a Fast & FREE Mortgage Pre-Approval Apply Now
Apply Now
 Apply Now
Apply NowFeatures
Building and Construction
- Covered Spaces: 0.00
- Exterior Features: FrenchPatioDoors, Garden, SprinklerIrrigation, OutdoorGrill, OutdoorKitchen
- Flooring: Carpet, CeramicTile
- Living Area: 4444.00
- Roof: Tile
Property Information
- Property Condition: NewConstruction
School Information
- High School: Lakewood Ranch High
- Middle School: Braden River Middle
- School Elementary: Braden River Elementary
Garage and Parking
- Garage Spaces: 3.00
- Open Parking Spaces: 0.00
- Parking Features: CircularDriveway
Eco-Communities
- Pool Features: InGround
- Water Source: Public
Utilities
- Carport Spaces: 0.00
- Cooling: CentralAir, CeilingFans
- Heating: Central
- Pets Allowed: Yes
- Sewer: PublicSewer
- Utilities: CableConnected, ElectricityConnected, FiberOpticAvailable, NaturalGasConnected, HighSpeedInternetAvailable, MunicipalUtilities
Finance and Tax Information
- Home Owners Association Fee: 150.00
- Insurance Expense: 0.00
- Net Operating Income: 0.00
- Other Expense: 0.00
- Pet Deposit: 0.00
- Security Deposit: 0.00
- Tax Year: 2024
- Trash Expense: 0.00
Other Features
- Appliances: BarFridge, BuiltInOven, ConvectionOven, Dryer, Dishwasher, ExhaustFan, Freezer, Microwave, Refrigerator, WineRefrigerator, Washer
- Country: US
- Interior Features: BuiltInFeatures, TrayCeilings, CeilingFans, CrownMolding, HighCeilings, MainLevelPrimary, SmartHome, WalkInClosets, WoodCabinets, WindowTreatments
- Legal Description: LOT 31 LAKEWOOD RANCH COUNTRY CLUB VILLAGE SUBPHASE MM A/K/A LACANTERA PI#5873.0555/9
- Levels: One
- Area Major: 34202 - Bradenton/Lakewood Ranch/Lakewood Rch
- Occupant Type: Owner
- Parcel Number: 587305559
- The Range: 0.00
- Zoning Code: PDMU
Similar Properties
Nearby Subdivisions
Concession Ph I
Concession Ph Ii Blk A
Country Club East
Country Club East At Lakewd Rn
Country Club East At Lakewood
Country Club East At Lwr Subph
Del Webb Lwr
Del Webb Ph I-b Subphases D &
Del Webb Ph Ib Subphases D F
Del Webb Ph Ii Subphases 2a 2b
Del Webb Ph Ii Subphases 2a, 2
Del Webb Ph Iii Subph 3a 3b 3
Del Webb Ph Iv Subph 4a 4b
Del Webb Ph Iv Subph 4a & 4b
Del Webb Ph V
Del Webb Ph V Sph D
Del Webb Ph V Subph 5a 5b 5c
Del Webb Phase Ib Subphases D
Edgewater Village
Edgewater Village Sp A Un 5
Edgewater Village Subphase A
Edgewater Village Subphase A U
Edgewater Village Subphase B
Greenbrook Village Ph Ll
Greenbrook Village Ph Ll Unit
Greenbrook Village Sp Bb Un 1
Greenbrook Village Sp Gg Un2
Greenbrook Village Subphase Bb
Greenbrook Village Subphase Cc
Greenbrook Village Subphase Gg
Greenbrook Village Subphase K
Greenbrook Village Subphase Kk
Greenbrook Village Subphase L
Greenbrook Village Subphase Ll
Greenbrook Village Subphase P
Greenbrook Village Subphase T
Greenbrook Village Subphase Y
Greenbrook Village Subphase Z
Isles At Lakewood Ranch
Isles At Lakewood Ranch Ph I-a
Isles At Lakewood Ranch Ph Ia
Isles At Lakewood Ranch Ph Ii
Lacantera
Lake Club
Lake Club Ph I
Lake Club Ph Ii
Lake Club Ph Iv Subph A Aka Ge
Lake Club Ph Iv Subph C-2
Lake Club Ph Iv Subph C2
Lake Club Ph Iv Subphase A Aka
Lakewood Ranch
Lakewood Ranch Cc Sp C Un 5
Lakewood Ranch Ccv Sp Ff
Lakewood Ranch Ccv Sp Ii
Lakewood Ranch Country Club
Lakewood Ranch Country Club Vi
River Club
River Club North Lts 113147
River Club South Subphase Ii
River Club South Subphase Iv
River Club South Subphase Va
Riverwalk Ridge
Riverwalk Village Cypress Bank
Riverwalk Village Subphase F
Summerfield Village
Summerfield Village Cypress Ba
Summerfield Village Sp C Un 5
Summerfield Village Subphase A
Summerfield Village Subphase B
Summerfield Village Subphase C
Summerfield Village Subphase D
Willowbrook Ph 1

- Marian Casteel, BrkrAssc,REALTOR ®
- Tropic Shores Realty
- CLIENT FOCUSED! RESULTS DRIVEN! SERVICE YOU CAN COUNT ON!
- Mobile: 352.601.6367
- Mobile: 352.601.6367
- 352.601.6367
- mariancasteel@yahoo.com
































































































