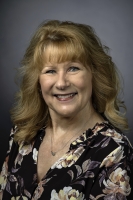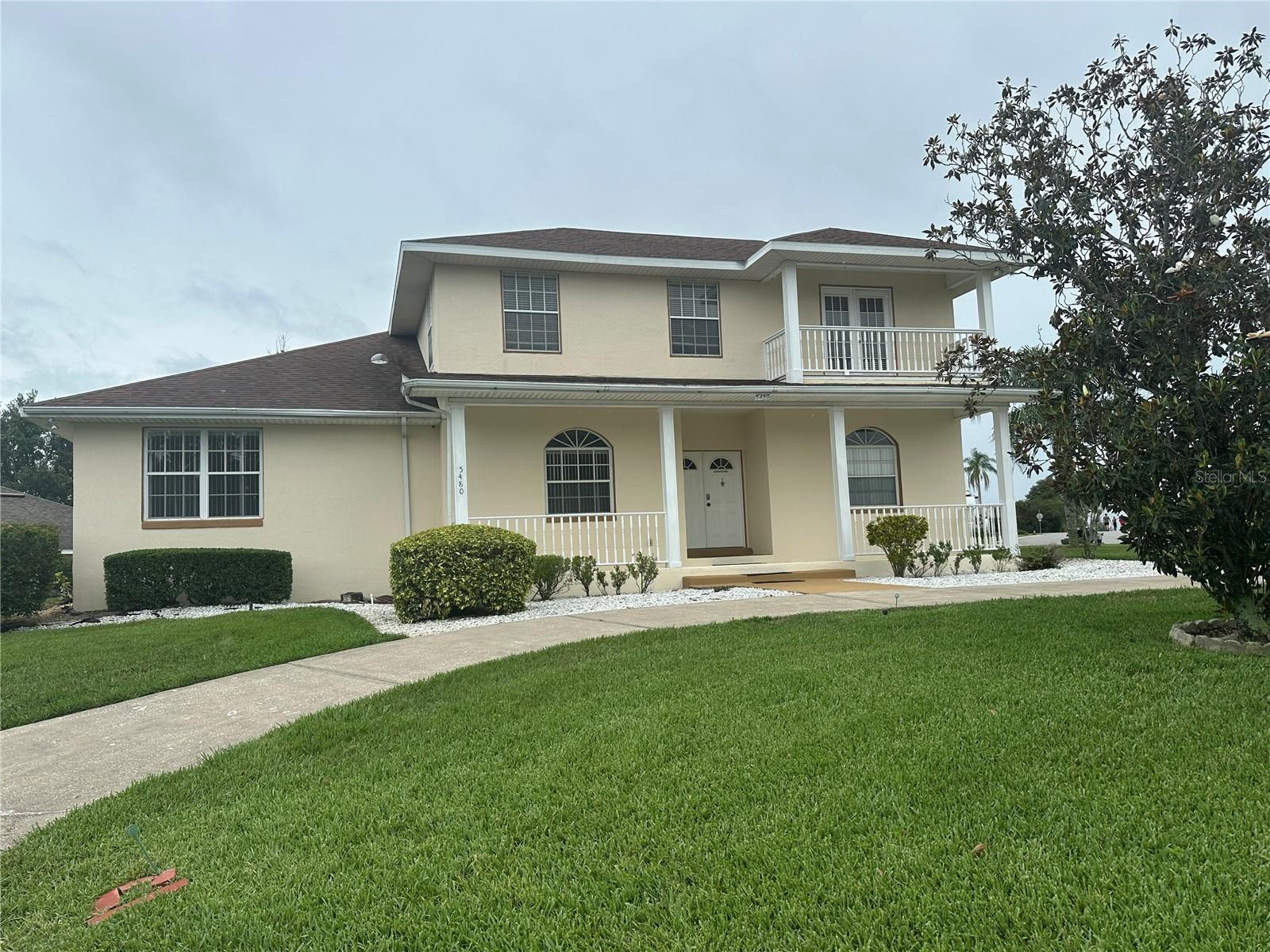5446 Pebble Beach Drive, Lakeland, FL 33812
Property Photos

Would you like to sell your home before you purchase this one?
Priced at Only: $499,990
For more Information Call:
Address: 5446 Pebble Beach Drive, Lakeland, FL 33812
Property Location and Similar Properties
- MLS#: L4954198 ( Single Family )
- Street Address: 5446 Pebble Beach Drive
- Viewed: 5
- Price: $499,990
- Price sqft: $145
- Waterfront: No
- Year Built: 2004
- Bldg sqft: 3455
- Bedrooms: 4
- Total Baths: 3
- Full Baths: 3
- Garage / Parking Spaces: 3
- Days On Market: 4
- Additional Information
- Geolocation: 27.9655 / -81.8952
- County: POLK
- City: Lakeland
- Zipcode: 33812
- Subdivision: Club Hill Estates
- Elementary School: land City Elem
- Middle School: Bartow
- High School: Bartow
- Provided by: DREAM REALTY GROUP
- DMCA Notice
-
DescriptionStunning 4 bedroom, 3 bath home offers style and space in a beautiful custom home community in south lakeland this beautifully maintained home offers key features which include a new roof (2020), new ac system (2020), new water heater (2024), and new interior paint (2025). A spacious 3 car garage with custom upgraded garage door provides plenty of room for vehicles, storage, and hobbies alike. For added buyer confidence, a 4 point inspection report and wind mitigation report have already been completed to help ensure a smooth closing. This property is also usda eligible, allowing for 0% down paymenta fantastic opportunity for qualified buyers. Nestled in a well established neighborhood where no two homes are alike, this home stands out with unique charm and timeless curb appeal. Step inside to discover a bright, freshly painted interior with soaring 12 foot ceilingss, creating an open and airy ambiance throughout. The thoughtfully designed split floor plan provides privacy and flexibility, making it ideal for families or guests. Enjoy multiple living spaces including a formal living room, formal dining room, and a generously sized family room with oversized sliding glass doors that flood the home with natural light and open to a screened in lanai perfect for indoor outdoor living. The spacious kitchen is a chefs delight, complete with ample cabinetry, double oven, and a cozy breakfast nook. Whether youre preparing weeknight dinners or hosting weekend gatherings, this space is ready for it all. Retreat to the large primary suite, which features a peaceful sitting area and a luxurious en suite bathroom with dual vanities, a garden tub, and plenty of space to unwind. Step outside to your oversized backyard patio, where a custom built fire pit serves as the perfect centerpiece for entertaining friends or relaxing under the stars. The backyard offers ample space to install a pool, making this your own private oasis. Plus, a 4 point inspection and wind mitigation report already completed, you can move forward with confidence knowing this home has been thoroughly prepared for a smooth and stress free closing. This home truly has it allstyle, space, and peace of mind. Dont miss your chance to make it yours schedule your private showing today and fall in love with everything this exceptional property has to offer!
Payment Calculator
- Principal & Interest -
- Property Tax $
- Home Insurance $
- HOA Fees $
- Monthly -
For a Fast & FREE Mortgage Pre-Approval Apply Now
Apply Now
 Apply Now
Apply NowFeatures
Finance and Tax Information
- Possible terms: Cash, Conventional, FHA, UsdaLoan
Similar Properties
Nearby Subdivisions
Beverly Rise Ph 03
Cliffside Lakes Sub
Club Hill Estates
Clubhouse Hills Estates
Delphi Hills
Delphi Woods East
Dove Hollow
Dove Hollow West 02
Dove Hollow West I
Eagle Pointelakeland
Falcons Landing
Greentree 02
Heron Place
High View
Highland City 1st Add
Highland Prairie
Highlands Grace
Highlands Grace Ph 2
Highlands South
Highlandsbythelake Highlands B
Island Walk
Lakeside Heritage Ph 2
Meadow Grove Estates
Oakford Estates
Parkside South
Strickland Court
Summerglen
Summerland Hills
Summerland Hills South
Sunrise Lndg
Tillery Terrace
Vintage View
Vintage View Ph 2
W F Hallam Cos Farming Truck
Waters Edge

- Marian Casteel, BrkrAssc,REALTOR ®
- Tropic Shores Realty
- CLIENT FOCUSED! RESULTS DRIVEN! SERVICE YOU CAN COUNT ON!
- Mobile: 352.601.6367
- Mobile: 352.601.6367
- 352.601.6367
- mariancasteel@yahoo.com










































