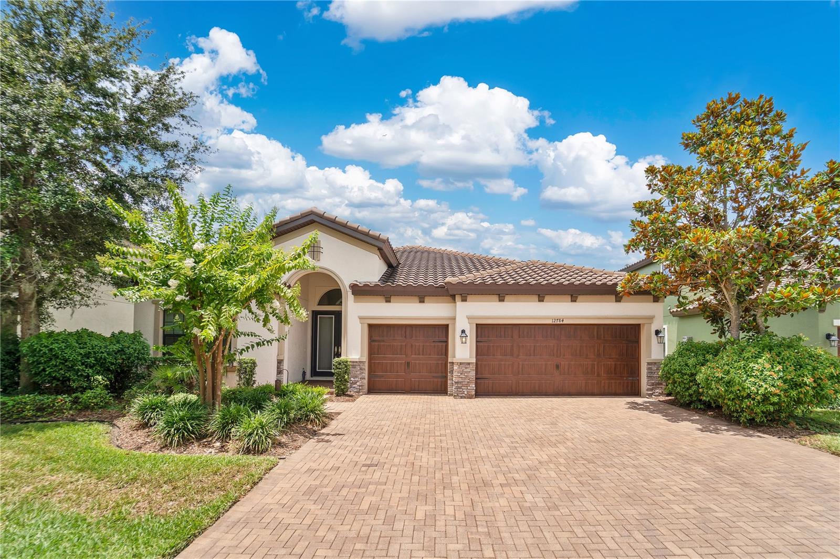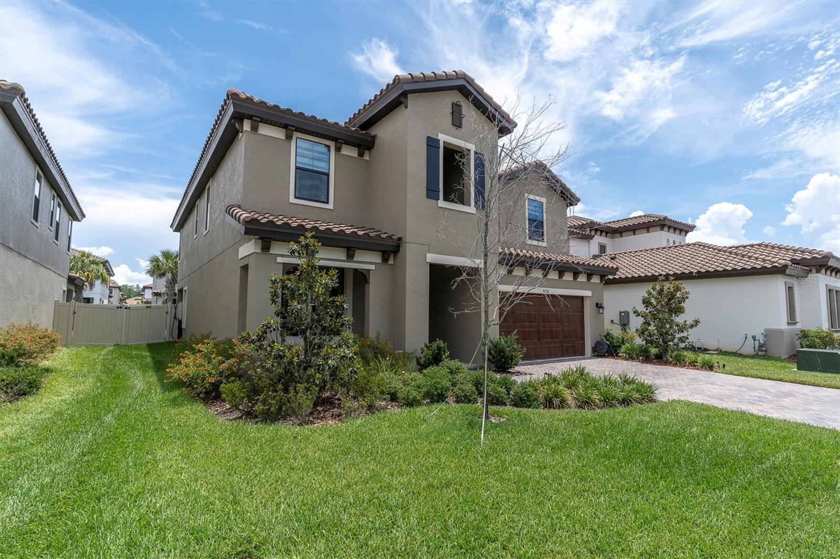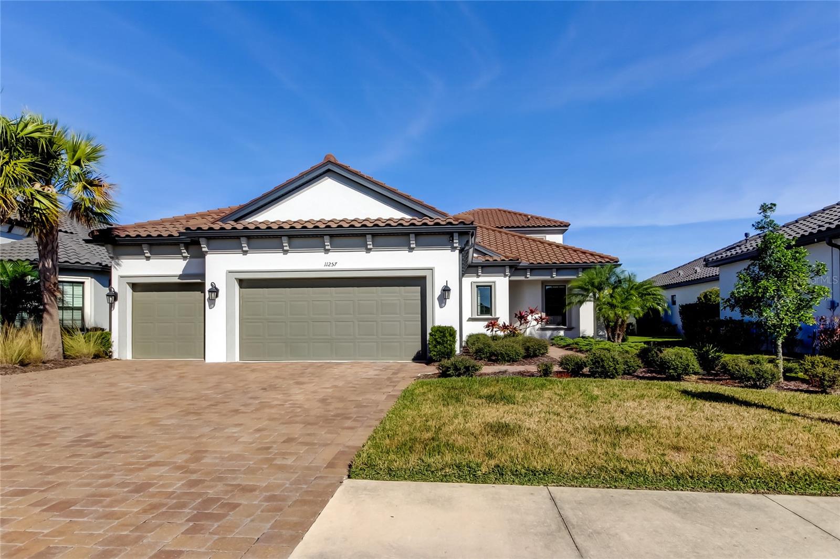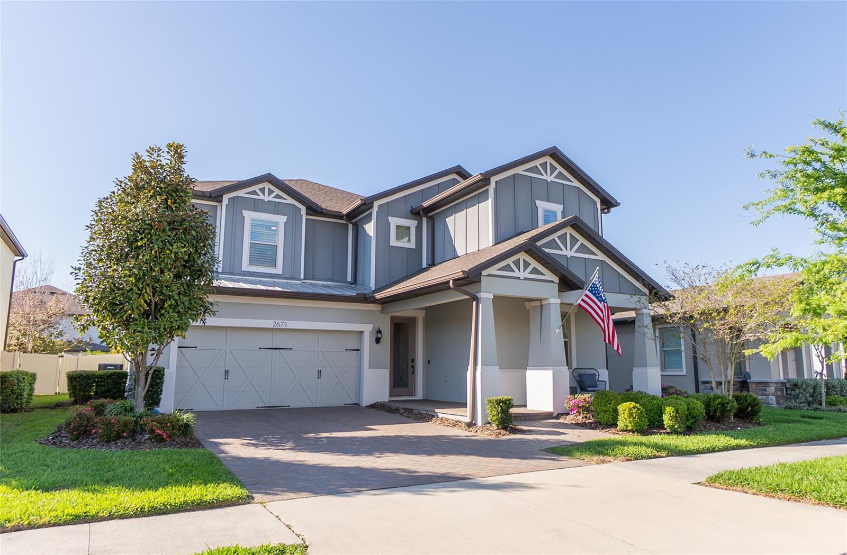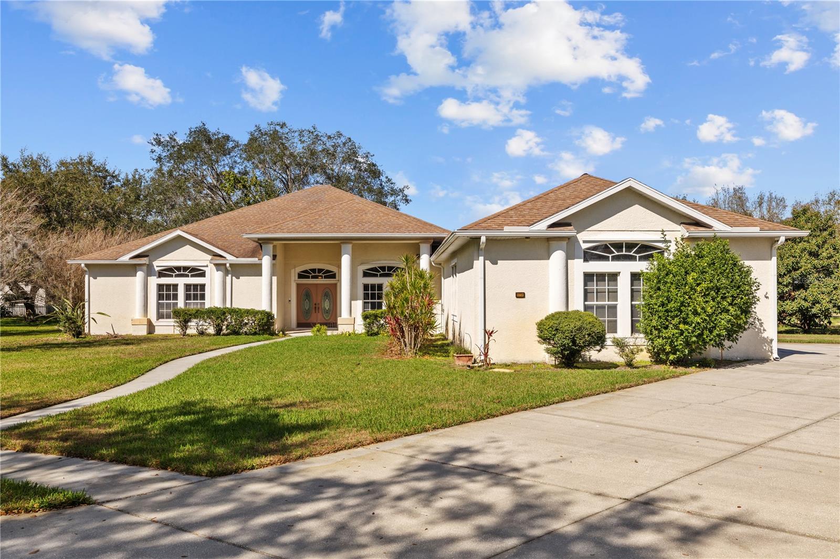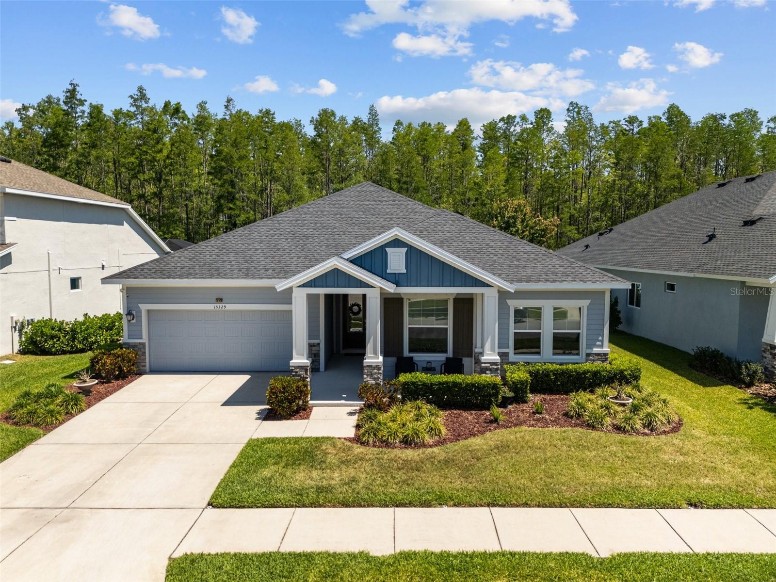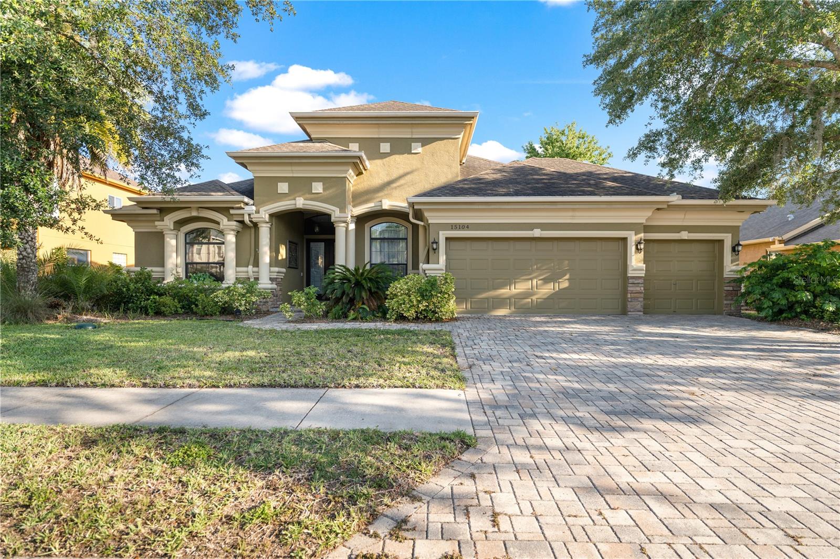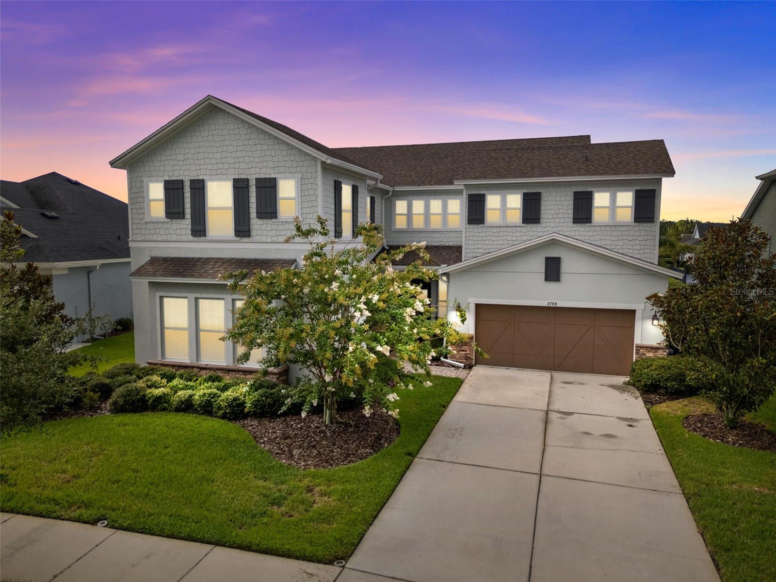17504 Isbell Lane, Odessa, FL 33556
Property Photos

Would you like to sell your home before you purchase this one?
Priced at Only: $784,900
For more Information Call:
Address: 17504 Isbell Lane, Odessa, FL 33556
Property Location and Similar Properties
- MLS#: TB8406395 ( Residential )
- Street Address: 17504 Isbell Lane
- Viewed: 6
- Price: $784,900
- Price sqft: $226
- Waterfront: Yes
- Wateraccess: Yes
- Waterfront Type: Pond
- Year Built: 1995
- Bldg sqft: 3478
- Bedrooms: 4
- Total Baths: 3
- Full Baths: 3
- Garage / Parking Spaces: 3
- Days On Market: 2
- Additional Information
- Geolocation: 28.1245 / -82.5741
- County: PASCO
- City: Odessa
- Zipcode: 33556
- Subdivision: Canterbury
- Elementary School: Hammond
- Middle School: Martinez
- High School: Steinbrenner
- Provided by: DALTON WADE INC
- DMCA Notice
-
DescriptionDiscover this beautifully updated 4 bedroom, 3 bathroom pool home with a 3 car garage, nestled in the highly desirable community of Canterbury in Odessa. Boasting incredible curb appeal with lush landscaping, fresh paint and a welcoming faade, this home sits on an oversized lot with no direct rear neighbors and serene pond viewsoffering a rare sense of privacy and tranquility. Inside, a bright and open split floor plan is enhanced by luxury vinyl plank flooring, fresh interior paint, tall modern baseboards, updated lighting, and elegant plantation shutters. Large sliding glass doors flood the space with natural light and provide seamless access to the backyard oasis. The formal living and dining rooms at the entrance set a warm and sophisticated tone. The heart of the home is the new designer kitchenan entertainers dreamfeaturing quartz countertops, a dramatic waterfall island, new stainless steel appliances, a built in oven/microwave combo, stylish range hood, wine fridge, and marble backsplash. A cozy dinette area adds the perfect casual dining space with plenty of natural light from the large windows, while the kitchen opens up to a spacious family room with vaulted ceilings, electric tiled fireplace with added storage space and a custom wine room that is a showcase! The private primary suite offers a luxurious retreat with surround sound, two walk in closets, and a custom spa inspired en suite bath complete with dual quartz vanities, LED mirrors, a garden tub, new fixtues, and a large frameless walk in shower surrounded by floor to ceiling tile. Two additional bedrooms share an updated full bath, while a separate fourth bedroom has its own access to the third bathroomideal for guests or multi generational living. Step outside to enjoy Florida living at its finest. The expansive screened lanai, paved patio, and custom built pool (2015) create the ultimate outdoor space for relaxing, entertaining, and soaking in peaceful pond views. The large backyard offers plenty of space for pets, play, or a garden. This home is truly move in ready, with major updates already completed for peace of mindincluding a brand new roof (July 2025), Trane AC system (2020), WH 2020, full home repipe (2020), impact resistant windows and doors (2016), Water Softner and a professionally built pool and enclosure (2015). Located just minutes from top rated schools like Steinbrenner High School, local parks, major highways, shopping, and diningthis is the total package. Dont miss your opportunity to own this turnkey gem. LOW HOA fees and NO Flood insurance required! Schedule your private showing because this house does check all the boxes!
Payment Calculator
- Principal & Interest -
- Property Tax $
- Home Insurance $
- HOA Fees $
- Monthly -
For a Fast & FREE Mortgage Pre-Approval Apply Now
Apply Now
 Apply Now
Apply NowFeatures
Building and Construction
- Covered Spaces: 0.00
- Exterior Features: SprinklerIrrigation, Lighting, Other
- Flooring: CeramicTile, LuxuryVinyl, Tile
- Living Area: 2580.00
- Roof: Shingle
Property Information
- Property Condition: NewConstruction
School Information
- High School: Steinbrenner High School
- Middle School: Martinez-HB
- School Elementary: Hammond Elementary School
Garage and Parking
- Garage Spaces: 3.00
- Open Parking Spaces: 0.00
Eco-Communities
- Pool Features: InGround, SaltWater
- Water Source: Public
Utilities
- Carport Spaces: 0.00
- Cooling: CentralAir, CeilingFans
- Heating: Central
- Pets Allowed: Yes
- Sewer: PublicSewer
- Utilities: CableAvailable, ElectricityAvailable, HighSpeedInternetAvailable, MunicipalUtilities, WaterAvailable
Finance and Tax Information
- Home Owners Association Fee Includes: Other
- Home Owners Association Fee: 27.00
- Insurance Expense: 0.00
- Net Operating Income: 0.00
- Other Expense: 0.00
- Pet Deposit: 0.00
- Security Deposit: 0.00
- Tax Year: 2024
- Trash Expense: 0.00
Other Features
- Appliances: BuiltInOven, Cooktop, Dishwasher, Disposal, Microwave, Refrigerator, RangeHood, WaterSoftener, WineRefrigerator
- Country: US
- Interior Features: BuiltInFeatures, CeilingFans, CrownMolding, DryBar, HighCeilings, KitchenFamilyRoomCombo, LivingDiningRoom, StoneCounters, VaultedCeilings, WalkInClosets, WoodCabinets
- Legal Description: CANTERBURY LOT 4 BLOCK 1 UNDIV INT IN PARCELS A C AND D
- Levels: One
- Area Major: 33556 - Odessa
- Occupant Type: Owner
- Parcel Number: U-23-27-17-01L-000001-00004.0
- Possession: CloseOfEscrow
- The Range: 0.00
- View: Pond, Water
- Zoning Code: PD
Similar Properties
Nearby Subdivisions
01j Cypress Lake Estates
01j | Cypress Lake Estates
04 Lakes Estates
Arbor Lakes Ph 02
Arbor Lakes Ph 1a
Arbor Lakes Ph 1b
Arbor Lakes Ph 2
Ashley Lakes Ph 01
Ashley Lakes Ph 2a
Asturia Ph 1b 1c
Asturia Ph 1b & 1c
Asturia Ph 3
Belle Meade
Canterbury
Canterbury North At The Eagles
Canterbury Village
Canterbury Village First Add
Carencia
Citrus Green Ph 2
Clarkmere
Copeland Creek
Cypress Lake Estates
Echo Lake Estates Ph 1
Esplanade At Starkey Ranch
Esplanade/starkey Ranch Ph 1
Esplanade/starkey Ranch Ph 4
Farmington
Grey Hawk At Lake Polo Ph 02
Hammock Woods
Holiday Club
Innfields Sub
Ivy Lake Estates
Keystone Crossings
Keystone Farms Minor Sub
Keystone Lake View Park
Keystone Manorminor Sub
Keystone Meadow I
Keystone Park
Keystone Park Colony
Keystone Park Colony Land Co
Keystone Park Colony Sub
Keystone Shores Estates
Lake Anne Estates
Lake Armistead Estates
Lakeside Point
Larson Nine Eagles
Lindawoods Sub
Northlake Village
Northton Groves Sub
Odessa Gardens
Odessa Preserve
Parker Pointe Ph 01
Prestwick At The Eagles Trct1
Pretty Lake Estates
Rainbow Terrace
Reserve On Rock Lake
Ridgeland Rep
South Branch Preserve
South Branch Preserve 1
South Branch Preserve Ph 2a
South Branch Preserve Ph 2b
South Branch Preserve Ph 4a 4
Southfork At Van Dyke Farms
St Andrews Eagles Uniphases13
Starkey Ranch
Starkey Ranch Whitfield Prese
Starkey Ranch - Whitfield Pres
Starkey Ranch Lake Blanche
Starkey Ranch Parcel B2
Starkey Ranch Ph 1 Pcls 8 9
Starkey Ranch Ph 1 Pcls 8 & 9
Starkey Ranch Ph 2 Pcls 8 9
Starkey Ranch Ph 3
Starkey Ranch Ph 3 Anclote Res
Starkey Ranch Prcl A
Starkey Ranch Prcl B2
Starkey Ranch Prcl Bl
Starkey Ranch Prcl C1
Starkey Ranch Prcl C2
Starkey Ranch Prcl D Ph 1
Starkey Ranch Prcl D Ph 2
Starkey Ranch Prcl F Ph 1
Starkey Ranch Village 1 Ph 1-5
Starkey Ranch Village 1 Ph 15
Starkey Ranch Village 1 Ph 2a
Starkey Ranch Village 1 Ph 2b
Starkey Ranch Village 1 Ph 3
Starkey Ranch Village 1 Ph 4a-
Starkey Ranch Village 1 Ph 4a4
Starkey Ranch Village 2 Ph 1a
Starkey Ranch Village 2 Ph 1b-
Starkey Ranch Village 2 Ph 1b1
Starkey Ranch Village 2 Ph 1b2
Starkey Ranch Village 2 Ph 2a
Starkey Ranch Village 2 Ph La
Starkey Ranch Village 2 Phase
Starkey Ranch Whitfield Preser
Steeplechase
Stillwater Ph 2
Tarramor Ph 1
Tarramor Ph 2
The Eagles
The Lakes At Van Dyke Farms
The Nest
The Trails At Van Dyke Farms
Turnberry At The Eagles
Turnberry At The Eagles Un 2
Unplatted
Victoria Lakes
Watercrest Ph 1
Waterstone
Whitfield Preserve Ph 2
Windsor Park At The Eagles-fi
Windsor Park At The Eaglesfi
Woods Of Eden Rock
Wyndham Lakes Ph 04
Wyndham Lakes Ph 2
Zzz Unplatted
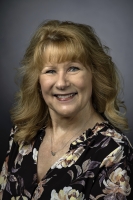
- Marian Casteel, BrkrAssc,REALTOR ®
- Tropic Shores Realty
- CLIENT FOCUSED! RESULTS DRIVEN! SERVICE YOU CAN COUNT ON!
- Mobile: 352.601.6367
- Mobile: 352.601.6367
- 352.601.6367
- mariancasteel@yahoo.com














































































