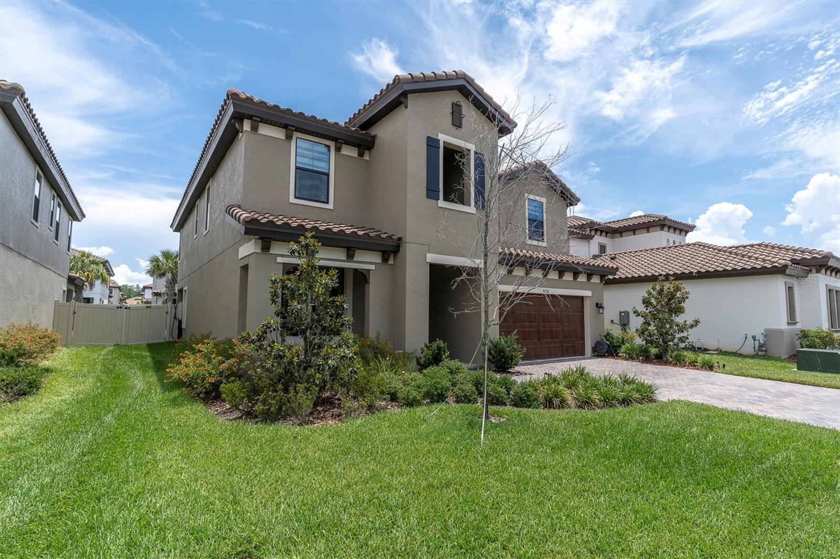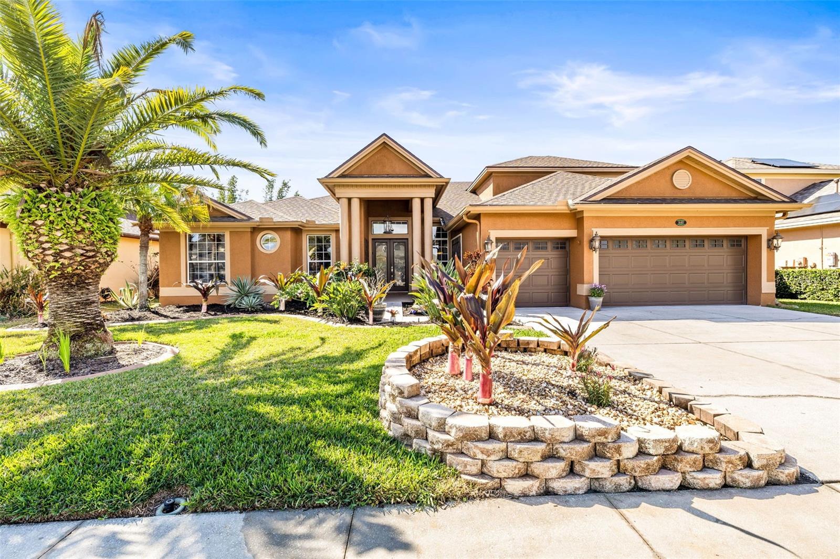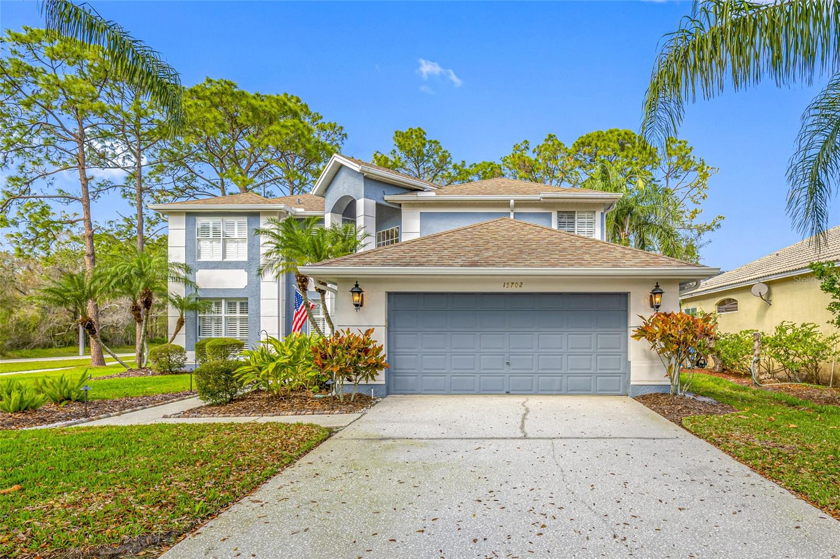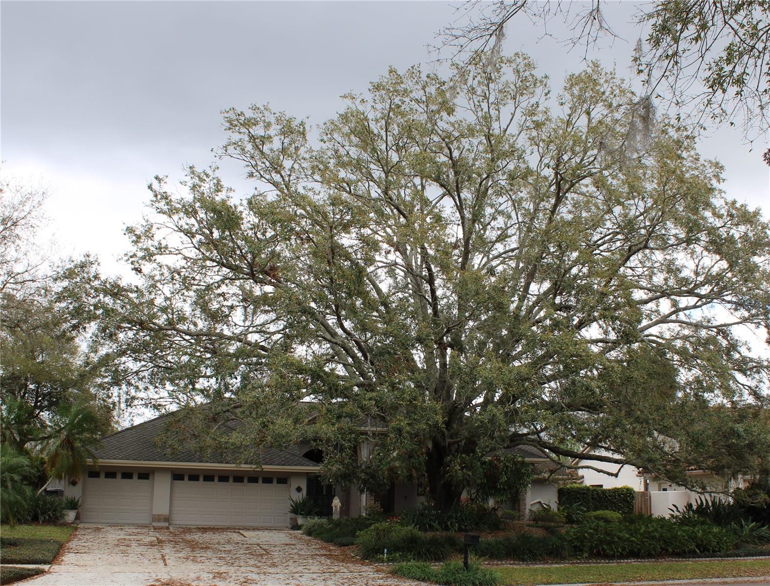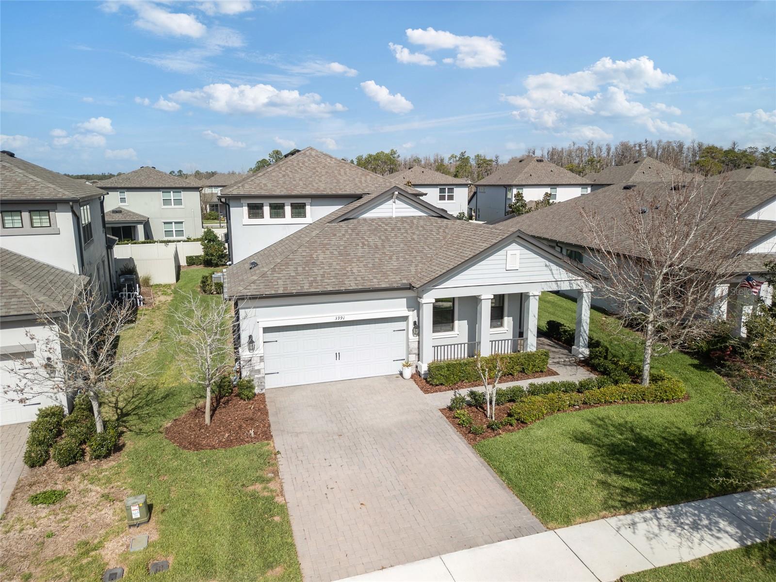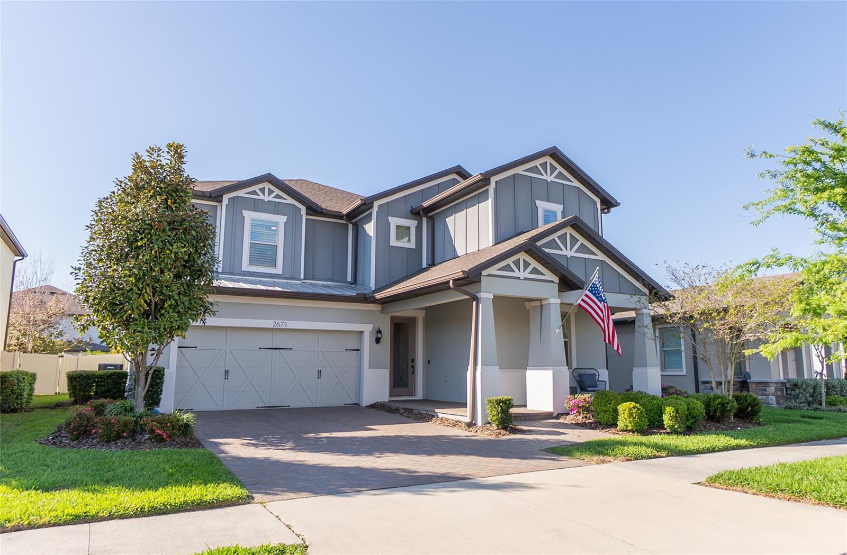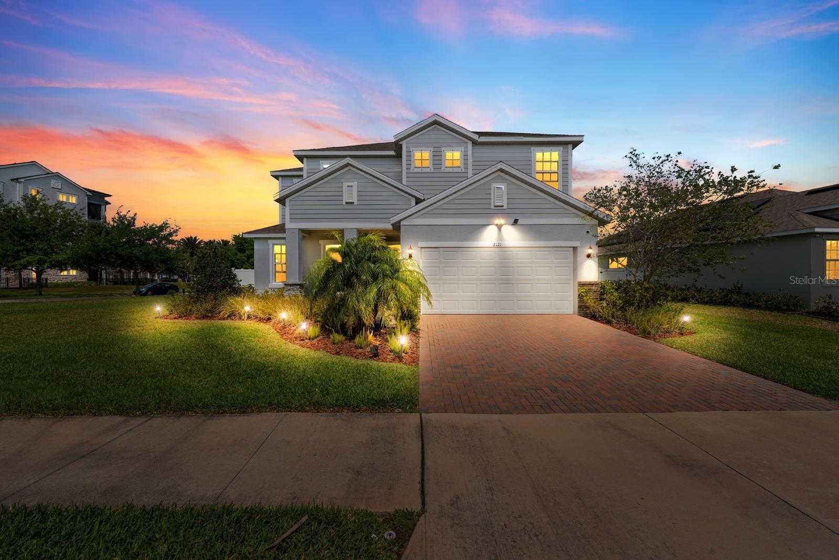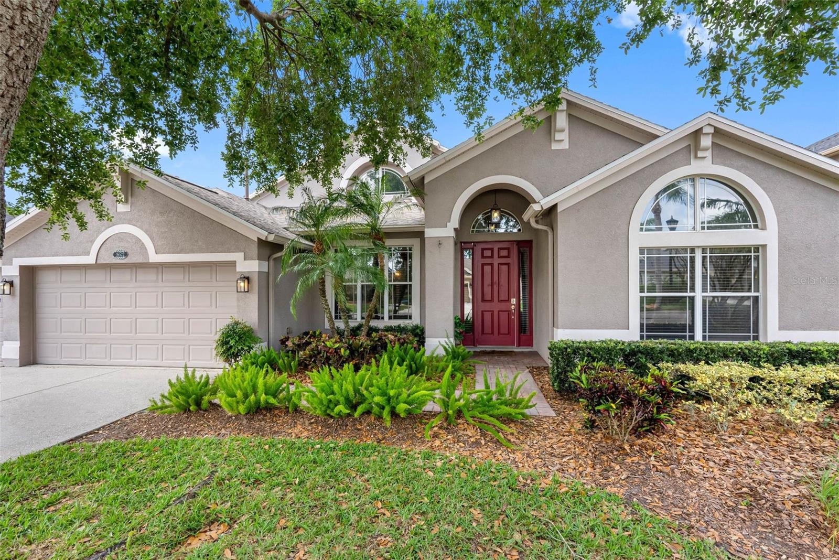11257 Egeria Drive, ODESSA, FL 33556
Property Photos
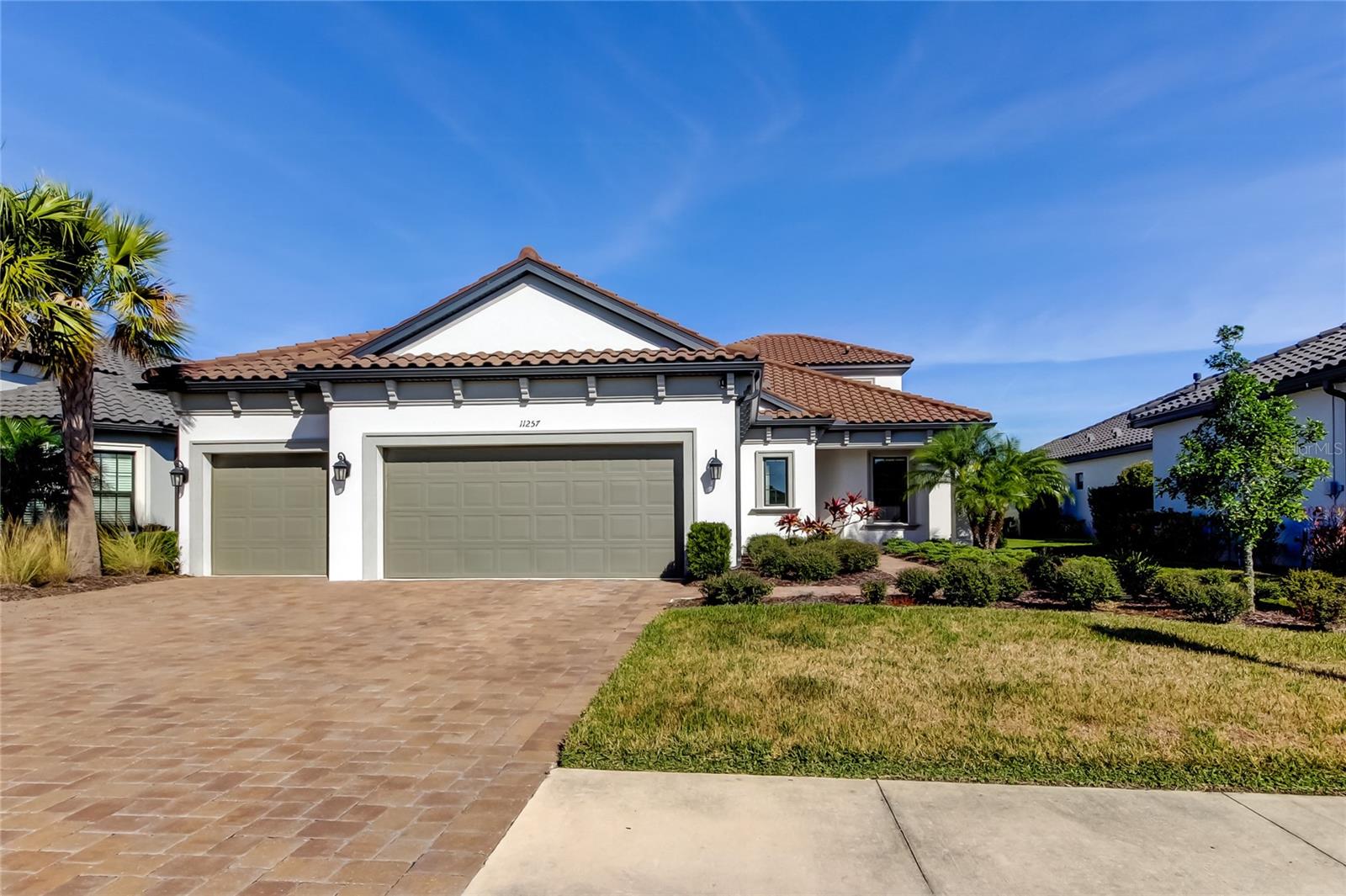
Would you like to sell your home before you purchase this one?
Priced at Only: $724,900
For more Information Call:
Address: 11257 Egeria Drive, ODESSA, FL 33556
Property Location and Similar Properties
- MLS#: TB8354781 ( Residential )
- Street Address: 11257 Egeria Drive
- Viewed: 98
- Price: $724,900
- Price sqft: $193
- Waterfront: No
- Year Built: 2020
- Bldg sqft: 3749
- Bedrooms: 3
- Total Baths: 4
- Full Baths: 3
- 1/2 Baths: 1
- Garage / Parking Spaces: 3
- Days On Market: 130
- Additional Information
- Geolocation: 28.2063 / -82.6296
- County: PASCO
- City: ODESSA
- Zipcode: 33556
- Elementary School: Starkey Ranch K
- Middle School: Starkey Ranch K
- High School: River Ridge
- Provided by: RE/MAX ACTION FIRST OF FLORIDA
- Contact: Alison Connors
- 813-749-0875

- DMCA Notice
-
DescriptionMove in ready 3BR/3.5BA/3CG home in the exclusive, gated Esplanade at Starkey Ranch! Built by Taylor Morrison in 2020 and offered by the original owners, this rare two story gem offers 2,740 sq ft of elegant living space with a private waterfront backdropno flood insurance required! Bright, open layout with 10 ft tray ceilings, crown molding, and expansive sliders that fill the home with natural light. Gourmet kitchen features stone countertops, a large island, gas range, stainless appliances, and walk in pantry. The spacious owner's suite includes serene water views, dual granite vanities, a large walk in shower, and oversized closet with bonus under stair storage. Additional downstairs bedroom with ensuite bath, plus a guest half bath. Upstairs offers a large bonus room, third bedroom, and full bathperfect for guests or multi gen living. Enjoy peaceful outdoor living on the screened lanai overlooking the water. Paver driveway and walkway add curb appeal. Residents enjoy a low maintenance lifestyle with resort style amenities: clubhouse, 24 hour gym, spa, lap/resistance pools, pickleball, tennis, and more. Starkey Ranch offers 3 additional community pools, playgrounds, 20 miles of trails, dog parks, a kayak lake, and top rated K 8 STEM school. Just 30 mins to Tampa airport & beachesthis meticulously maintained home is truly turnkey!
Payment Calculator
- Principal & Interest -
- Property Tax $
- Home Insurance $
- HOA Fees $
- Monthly -
For a Fast & FREE Mortgage Pre-Approval Apply Now
Apply Now
 Apply Now
Apply NowFeatures
Building and Construction
- Covered Spaces: 0.00
- Exterior Features: Hurricane Shutters, Sidewalk, Sliding Doors
- Flooring: Ceramic Tile
- Living Area: 2740.00
- Roof: Tile
Land Information
- Lot Features: Landscaped, Sidewalk, Paved, Private
School Information
- High School: River Ridge High-PO
- Middle School: Starkey Ranch K-8
- School Elementary: Starkey Ranch K-8
Garage and Parking
- Garage Spaces: 3.00
- Open Parking Spaces: 0.00
Eco-Communities
- Water Source: Public
Utilities
- Carport Spaces: 0.00
- Cooling: Central Air
- Heating: Central
- Pets Allowed: Yes
- Sewer: Public Sewer
- Utilities: Electricity Connected, Natural Gas Connected, Sewer Connected, Sprinkler Recycled, Underground Utilities, Water Connected
Amenities
- Association Amenities: Clubhouse, Fitness Center, Gated, Pickleball Court(s), Playground, Pool, Recreation Facilities, Spa/Hot Tub, Tennis Court(s), Trail(s)
Finance and Tax Information
- Home Owners Association Fee Includes: Common Area Taxes, Pool, Maintenance Grounds, Trash
- Home Owners Association Fee: 1220.00
- Insurance Expense: 0.00
- Net Operating Income: 0.00
- Other Expense: 0.00
- Tax Year: 2023
Other Features
- Appliances: Dishwasher, Microwave, Range, Refrigerator
- Association Name: Veronica Criscuoli
- Association Phone: 866-378-1099
- Country: US
- Interior Features: Ceiling Fans(s), Crown Molding, High Ceilings, Open Floorplan, Primary Bedroom Main Floor, Solid Wood Cabinets, Split Bedroom, Stone Counters, Tray Ceiling(s), Walk-In Closet(s)
- Legal Description: ESPLANADE AT STARKEY RANCH PHASES 3 & 3A PB 78 PG 103 LOT 392
- Levels: Two
- Area Major: 33556 - Odessa
- Occupant Type: Owner
- Parcel Number: 17-26-20-008.0-000.00-392.0
- View: Water
- Views: 98
- Zoning Code: MPUD
Similar Properties
Nearby Subdivisions
Arbor Lakes Ph 02
Arbor Lakes Ph 1a
Arbor Lakes Ph 1b
Arbor Lakes Ph 2
Ashley Lakes Ph 01
Ashley Lakes Ph 2a
Asturia Ph 1d & Promenade Park
Asturia Ph 3
Belle Meade
Canterbury
Canterbury North At The Eagles
Canterbury Village First Add
Carencia
Citrus Green Ph 2
Clarkmere
Copeland Creek
Copeland Crk
Cypress Lake Estates
Eagles Canterbury Village
Eagles Canterbury Village Thir
Echo Lake Estates Ph 1
Esplanade/starkey Ranch
Esplanade/starkey Ranch Ph 1
Esplanade/starkey Ranch Ph 2a
Esplanade/starkey Ranch Ph 4
Esplanade/starkey Ranch Ph L
Farmington
Grey Hawk At Lake Polo Ph 02
Gunn Highwaymobley Rd Area
Hammock Woods
Holiday Club
Innfields Sub
Island Ford Lake Beach
Ivy Lake Estates
Keystone Crossings
Keystone Lake View Park
Keystone Manorminor Sub
Keystone Meadow I
Keystone Park
Keystone Park Colony
Keystone Park Colony Land Co
Keystone Park Colony Sub
Keystone Reserve Sub
Keystone Shores Estates
Lake Armistead Estates
Lakeside Point
Larson Nine Eagles
Lindawoods Sub
Montreaux Phase 1
Northlake Village
Northton Groves Sub
Not In Hernando
Odessa Gardens
Odessa Preserve
Parker Pointe Ph 01
Prestwick At The Eagles Trct1
Pretty Lake Estates
Rainbow Terrace
Reserve On Rock Lake
South Branch Preserve
South Branch Preserve 1
South Branch Preserve Ph 2a
South Branch Preserve Ph 2b
South Branch Preserve Ph 2b &
South Branch Preserve Ph 4a 4
Southfork At Van Dyke Farms
St Andrews At The Eagles Un 2
St Andrews Eagles Uniphases1-3
St Andrews Eagles Uniphases13
Starkey Ranch
Starkey Ranch Whitfield Prese
Starkey Ranch Lake Blanche
Starkey Ranch Ph 1 Pcls 8 9
Starkey Ranch Ph 3
Starkey Ranch Prcl A
Starkey Ranch Prcl B2
Starkey Ranch Prcl Bl
Starkey Ranch Prcl C1
Starkey Ranch Prcl C2
Starkey Ranch Prcl D Ph 1
Starkey Ranch Prcl D Ph 2
Starkey Ranch Prcl F Ph 1
Starkey Ranch Village 1 Ph 1-5
Starkey Ranch Village 1 Ph 15
Starkey Ranch Village 1 Ph 2a
Starkey Ranch Village 1 Ph 2b
Starkey Ranch Village 1 Ph 3
Starkey Ranch Village 1 Ph 4a-
Starkey Ranch Village 1 Ph 4a4
Starkey Ranch Village 2 Ph 1a
Starkey Ranch Village 2 Ph 1b-
Starkey Ranch Village 2 Ph 1b1
Starkey Ranch Village 2 Ph 1b2
Starkey Ranch Village 2 Ph 2a
Starkey Ranch Village 2 Phase
Starkey Ranch Whitfield Preser
Steeplechase
Stillwater Ph 1
Stillwater Ph 2
Tarramor
Tarramor Ph 1
Tarramor Ph 2
The Eagles
The Lakes At Van Dyke Farms
The Nest
The Trails At Van Dyke Farms
Turnberry At The Eagles
Turnberry At The Eagles Un 2
Unplatted
Victoria Lakes
Watercrest Ph 1
Waterstone
Whitfield Preserve Ph 2
Windsor Park At The Eagles-fi
Windsor Park At The Eaglesfi
Woods Of Eden Rock
Woods Of Eden Rock Unit 1
Wyndham Lakes Ph 04
Wyndham Lakes Ph 2
Zzz Unplatted
Zzz/ Unplatted

- Marian Casteel, BrkrAssc,REALTOR ®
- Tropic Shores Realty
- CLIENT FOCUSED! RESULTS DRIVEN! SERVICE YOU CAN COUNT ON!
- Mobile: 352.601.6367
- Mobile: 352.601.6367
- 352.601.6367
- mariancasteel@yahoo.com





























































































