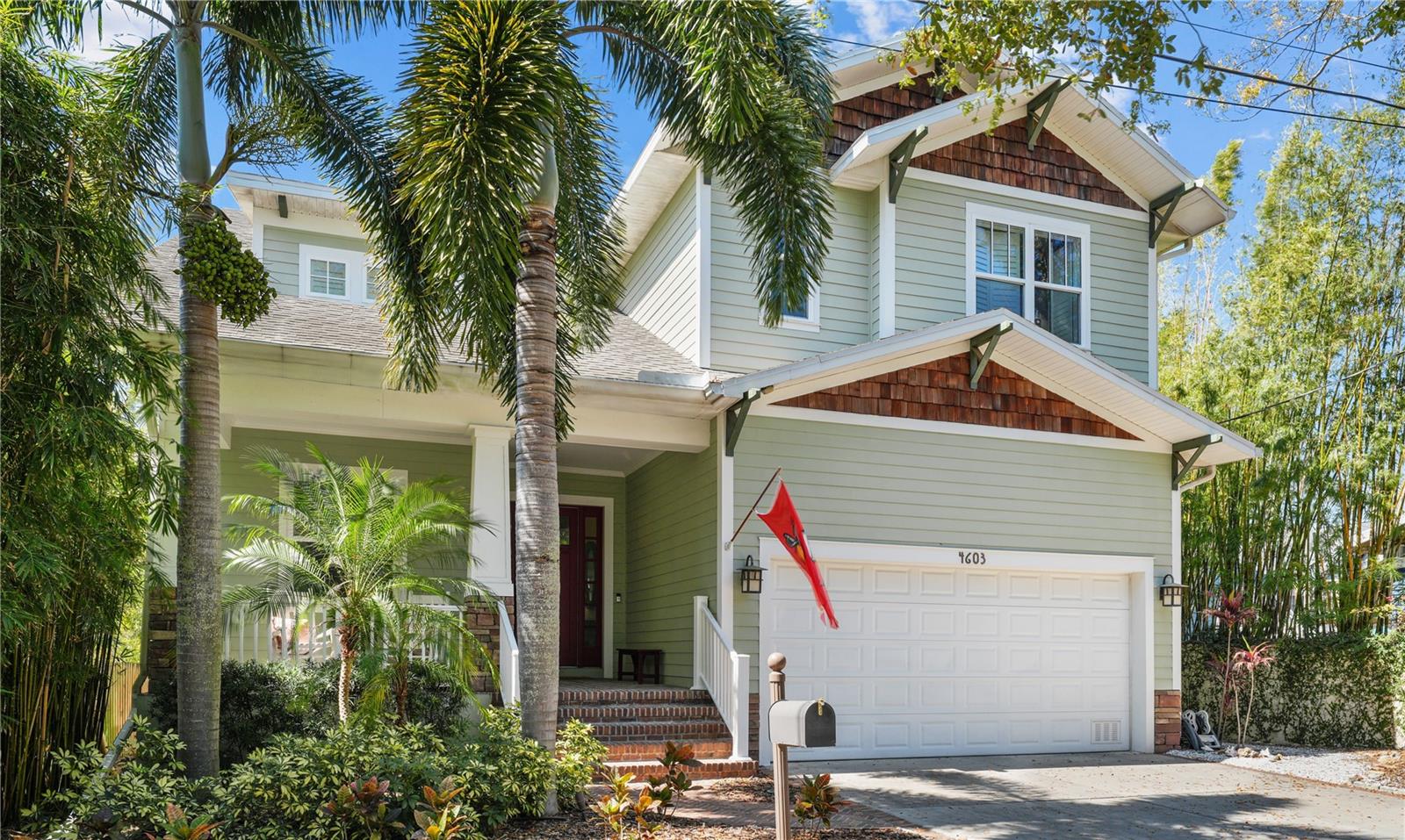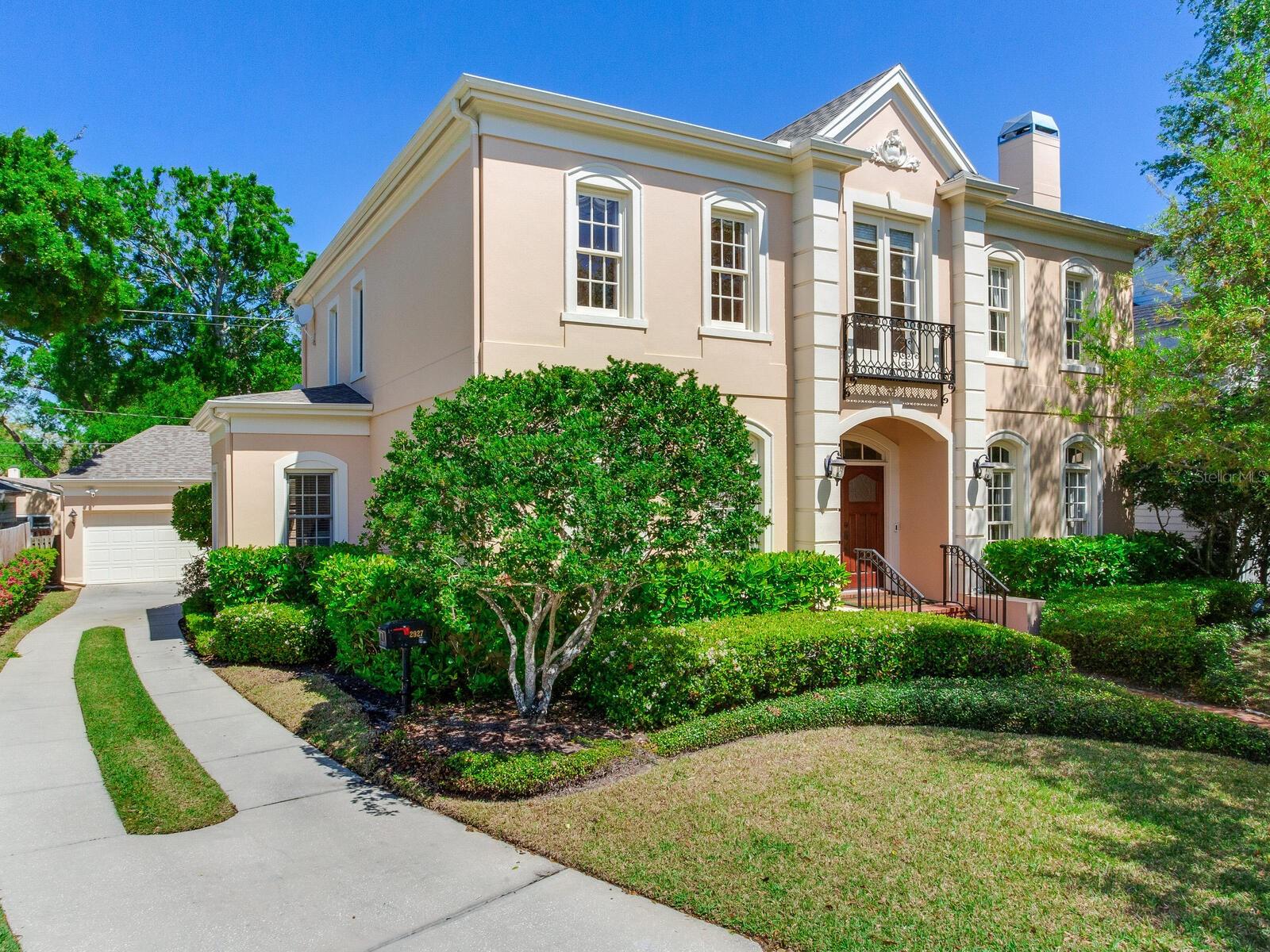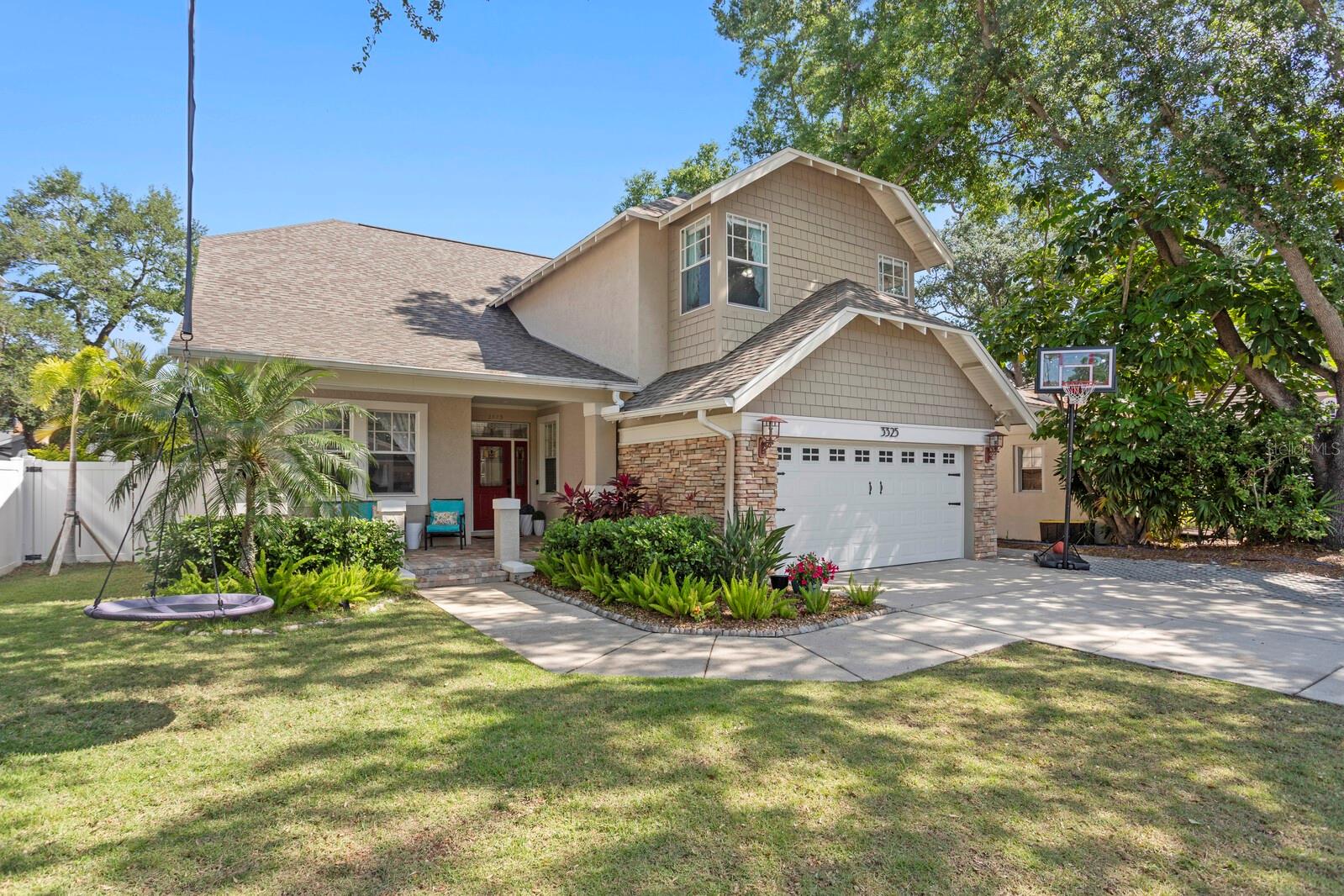3228 Oakeller Avenue, Tampa, FL 33611
Property Photos

Would you like to sell your home before you purchase this one?
Priced at Only: $1,790,000
For more Information Call:
Address: 3228 Oakeller Avenue, Tampa, FL 33611
Property Location and Similar Properties
- MLS#: TB8408316 ( Residential )
- Street Address: 3228 Oakeller Avenue
- Viewed: 6
- Price: $1,790,000
- Price sqft: $531
- Waterfront: No
- Year Built: 2025
- Bldg sqft: 3373
- Bedrooms: 3
- Total Baths: 4
- Full Baths: 3
- 1/2 Baths: 1
- Garage / Parking Spaces: 2
- Days On Market: 1
- Additional Information
- Geolocation: 27.8959 / -82.499
- County: HILLSBOROUGH
- City: Tampa
- Zipcode: 33611
- Subdivision: Sw Macdill From Dorchester To
- Elementary School: Ballast Point
- Middle School: Madison
- High School: Robinson
- Provided by: BOARDWALK REALTY ASSOCIATES, LLC
- DMCA Notice
-
DescriptionJust moments from the iconic Bayshore Boulevard, this custom built, three story luxury pool residence offers just under 3,000 square feet of thoughtfully designed living space, featuring three spacious bedrooms, three and a half bathrooms, and a two car garage. Meticulously crafted with timeless attention to detail, the home showcases white oak engineered hardwood flooring, Level 5 wall finishes, and oversized impact rated windows that fill each level with natural light. The first floor includes a private guest suite with an en suite bath and walk in rain showerperfect for visitors or multigenerational living. Upstairs, the second floor unveils an open concept layout that seamlessly connects the living room, dining area, and a true entertainers kitchen. Enjoy waterfall edge Taj Mahal quartzite countertops, soft close cabinetry, a GAS cooktop, top of the line LG appliances, an oversized bar fridge, and a double oven/microwave combination. A stylish half bath adds convenience to this main living space. On the third level, youll find two expansive bedrooms, each featuring custom walk in closets and spa inspired en suite bathrooms with rain showers and high end granite countertops. A large laundry room completes this floor. For added ease, a private elevator services all three levels. All bathrooms throughout the home feature luxurious granite countertops and modern rain showers, elevating everyday living with high end comfort. Step outside to your own backyard oasisdesigned for both relaxation and entertainment. The outdoor retreat includes lush turf, a covered patio, a resort style pool with WiFi enabled controls that allow you to heat or cool the pool remotely, and custom landscaping and lighting. Additional upgrades include a durable metal roof, epoxy coated garage floor, a tankless water heater, and two electric vehicle charging outlets in the garage. The driveway is finished with elegant pavers, enhancing the homes curb appeal. This home also comes with a 2 10 builder warranty and is located in Flood Zone X, meaning no flood insurance is required. Situated in the heart of South Tampajust minutes from Hyde Park Village, Downtown Tampa, and some of the citys best dining, shopping, and recreationthis one of a kind home blends luxury living with an unbeatable location. ***Bonus: Seller is offering $10,000 towards the buyers closing costs.***
Payment Calculator
- Principal & Interest -
- Property Tax $
- Home Insurance $
- HOA Fees $
- Monthly -
For a Fast & FREE Mortgage Pre-Approval Apply Now
Apply Now
 Apply Now
Apply NowFeatures
Building and Construction
- Builder Name: Tampa Bay Quality Builders
- Covered Spaces: 0.00
- Exterior Features: Lighting
- Fencing: Vinyl
- Flooring: CeramicTile, EngineeredHardwood, Epoxy
- Living Area: 2813.00
- Roof: Metal
Property Information
- Property Condition: NewConstruction
Land Information
- Lot Features: CityLot, Landscaped
School Information
- High School: Robinson-HB
- Middle School: Madison-HB
- School Elementary: Ballast Point-HB
Garage and Parking
- Garage Spaces: 2.00
- Open Parking Spaces: 0.00
Eco-Communities
- Pool Features: Gunite, Heated, InGround, Tile
- Water Source: Public
Utilities
- Carport Spaces: 0.00
- Cooling: CentralAir, CeilingFans
- Heating: Central
- Sewer: None
- Utilities: ElectricityAvailable, ElectricityConnected, NaturalGasAvailable, NaturalGasConnected, SewerConnected, WaterAvailable, WaterConnected, SewerNotAvailable
Finance and Tax Information
- Home Owners Association Fee: 0.00
- Insurance Expense: 0.00
- Net Operating Income: 0.00
- Other Expense: 0.00
- Pet Deposit: 0.00
- Security Deposit: 0.00
- Tax Year: 2025
- Trash Expense: 0.00
Other Features
- Appliances: BarFridge, Cooktop, Dishwasher, Freezer, Disposal, Microwave, Refrigerator, TanklessWaterHeater
- Country: US
- Interior Features: BuiltInFeatures, CeilingFans, CrownMolding, EatInKitchen, Elevator, HighCeilings, LivingDiningRoom, OpenFloorplan, StoneCounters, UpperLevelPrimary, WalkInClosets, WoodCabinets, WindowTreatments
- Legal Description: OAKELLAR LOT 15 BLOCK 8
- Levels: ThreeOrMore
- Area Major: 33611 - Tampa
- Occupant Type: Vacant
- Parcel Number: A-03-30-18-3VS-000008-00015.0
- The Range: 0.00
- View: Pool
Similar Properties
Nearby Subdivisions
Anita Sub
Bailey Sidney Sub
Bailey & Sidney Sub
Bay City Rev Map
Baya Vista
Baybridge Rev
Bayhaven
Bayhill Estates
Bayhill Estates 2nd Add
Bayhill Estates Add
Bayshore Beautiful
Bayshore Beautiful Sub
Bayshore Court
Berriman Place
Binghams Baybridge Add
Brobston Fendig Co Half Wa
Brobston Fendig & Co Half Wa
Brobston Fendig And Co Half Wa
Chambray Sub Rep
Crescent Park
East Interbay Area
Forest Hills
Ganbridge City 2
Gandy Blvd Park
Gandy Blvd Park 2nd Add
Gandy Blvd Park Add
Gandy Boulevard Park
Gandy Gardens 1
Gandy Gardens 2
Gandy Gardens 8
Gandy Manor
Gandy Manor Add
Guernsey Estates
Guernsey Estates Add
Harbor Shores Sub
Interbay
Kevan Sub
Lynwood
Mac Dill Heights
Mac Dill Park
Macdill Estates
Macdill Estates Rev
Manhattan Manor 3
Manhattan Manor No 3
Manhattan Manor Rev
Margaret Anne Sub Revi
Midway Heights
Norma Park Sub
Northpointe At Bayshore
Oakellars
Oakland Park Corr Map
Parnell's Sub Unit No 2
Parnells Sub
Peninsula Heights
Regency Cove A Cooperative
Rocky Shore Sub
Romany Tan
Shell Point
Southside
Southside Rev Plat Of Lots 1 T
Stuart Grove Rev Plan Of
Sw Macdill From Dorchester To
Tibbetts Add To Harbor V
Tropical Pines
Tropical Terrace
Tropical Terrace Unit 4
Villa Rosa Park
Virginia Estates
Virginia Park
Weiland Sub
Wrights Alotment Rev

- Marian Casteel, BrkrAssc,REALTOR ®
- Tropic Shores Realty
- CLIENT FOCUSED! RESULTS DRIVEN! SERVICE YOU CAN COUNT ON!
- Mobile: 352.601.6367
- Mobile: 352.601.6367
- 352.601.6367
- mariancasteel@yahoo.com
















































































