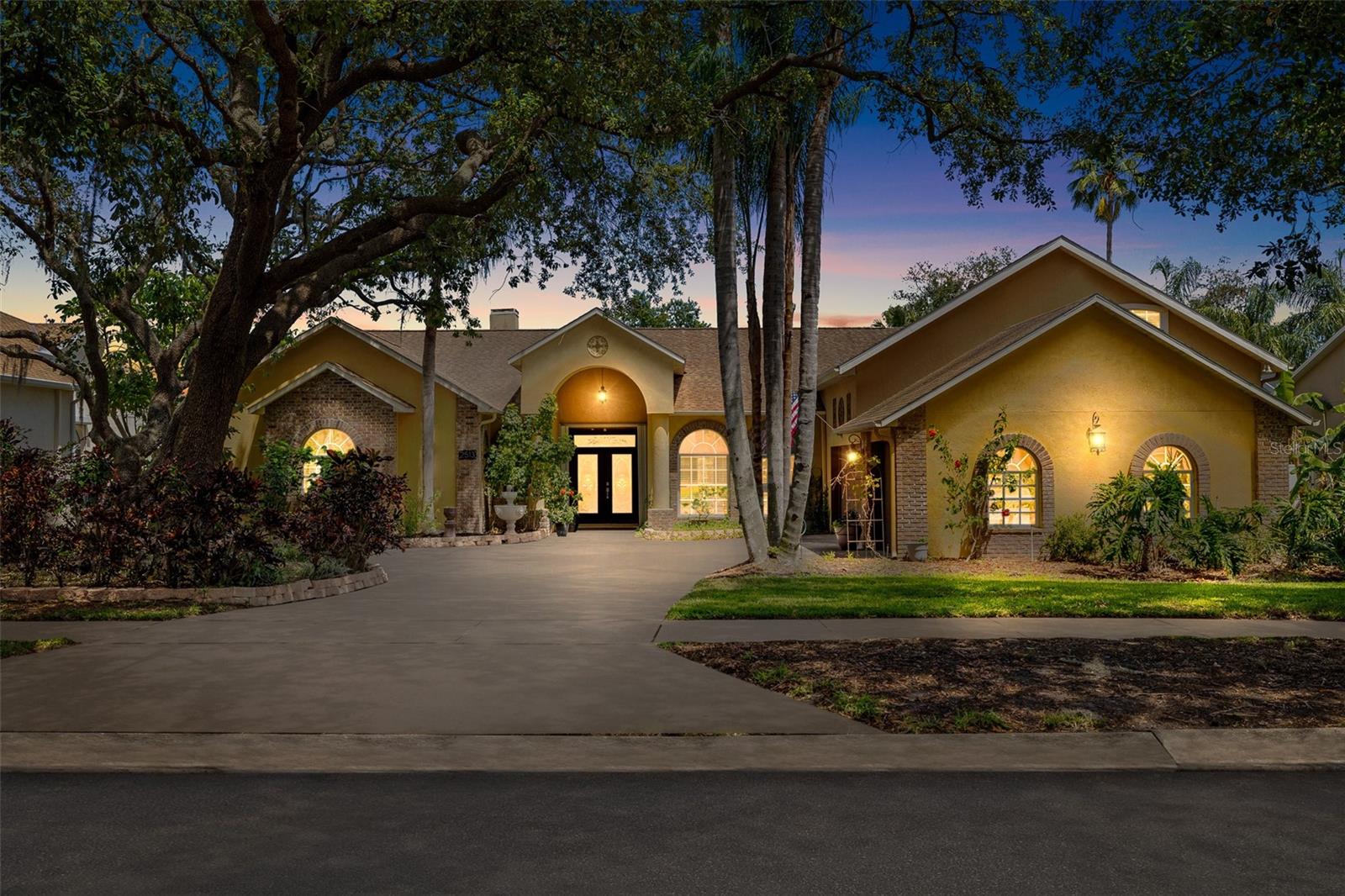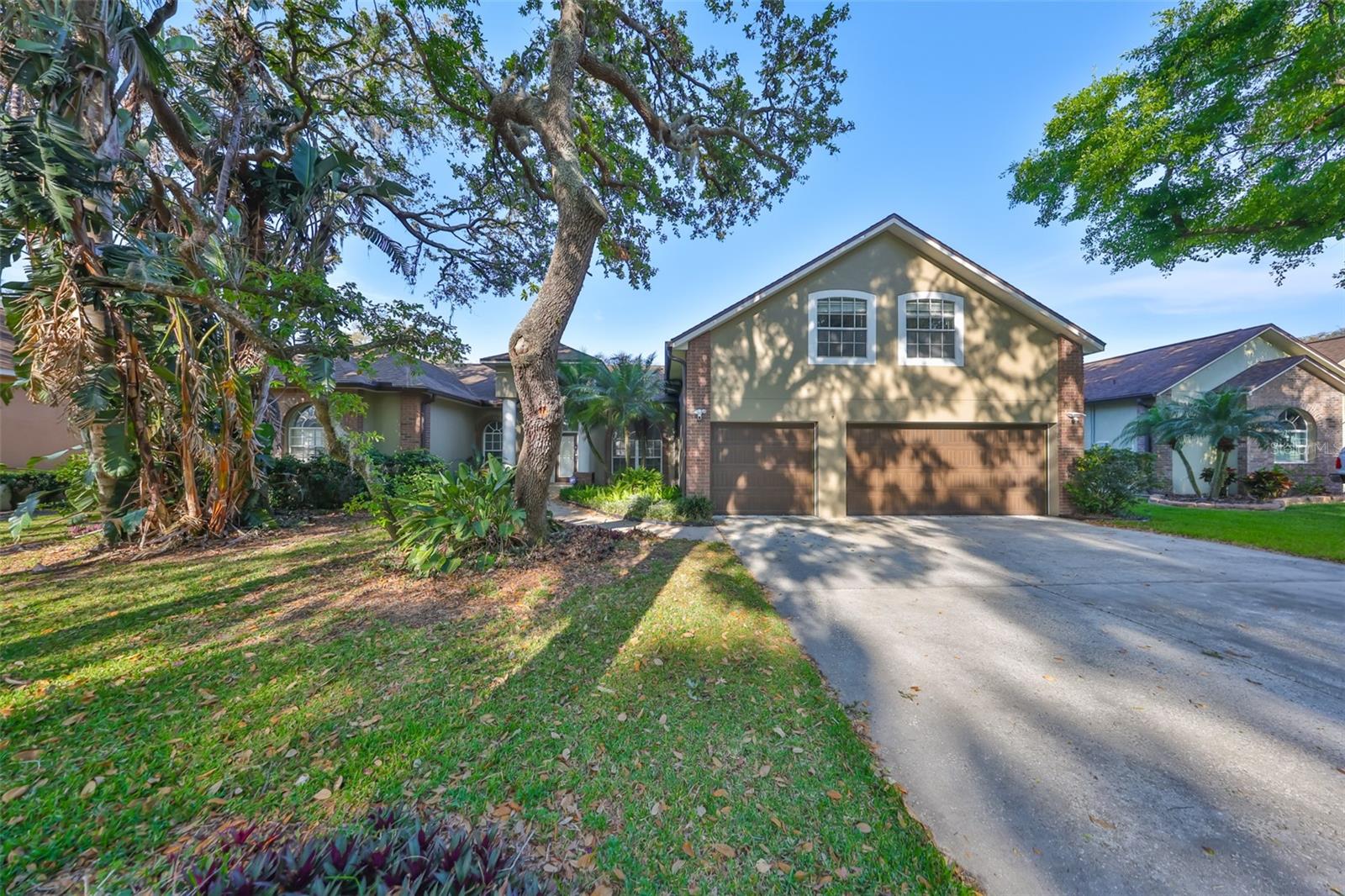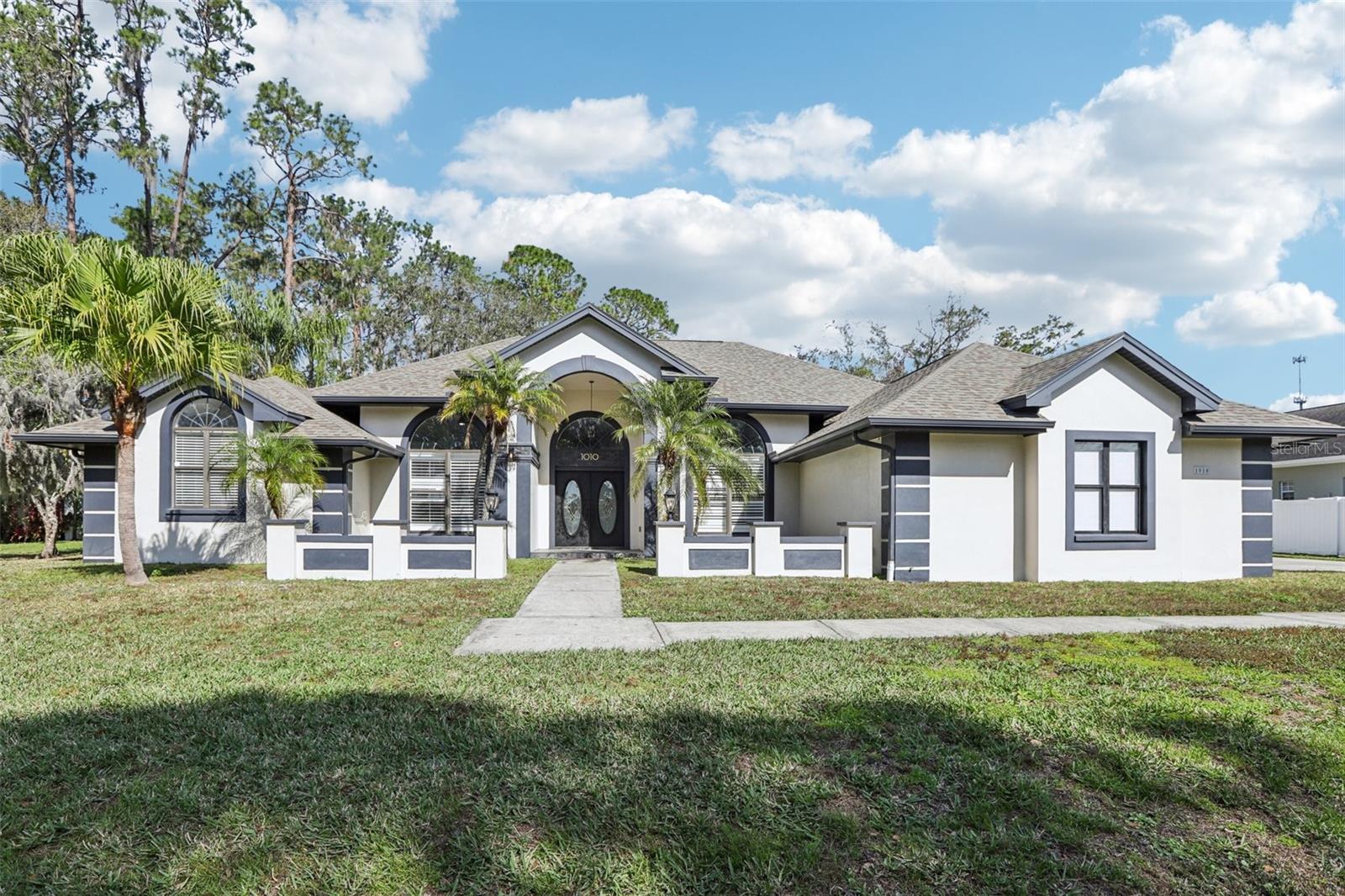2405 Natures Court, Valrico, FL 33596
Property Photos

Would you like to sell your home before you purchase this one?
Priced at Only: $675,000
For more Information Call:
Address: 2405 Natures Court, Valrico, FL 33596
Property Location and Similar Properties
- MLS#: TB8400160 ( Residential )
- Street Address: 2405 Natures Court
- Viewed: 1
- Price: $675,000
- Price sqft: $154
- Waterfront: No
- Year Built: 1990
- Bldg sqft: 4384
- Bedrooms: 4
- Total Baths: 3
- Full Baths: 3
- Garage / Parking Spaces: 4
- Days On Market: 3
- Additional Information
- Geolocation: 27.8994 / -82.2426
- County: HILLSBOROUGH
- City: Valrico
- Zipcode: 33596
- Subdivision: Buckhorn Run
- Elementary School: Buckhorn
- Middle School: Mulrennan
- High School: Durant
- Provided by: KELLER WILLIAMS SUBURBAN TAMPA
- DMCA Notice
-
DescriptionA VERY RARE FIND!!! Looking for a home with a LARGE WORKSHOP or RV GARAGE? You've found it! An updated 4bd/3ba home with a separate office/den, 4 CAR garage, NEW ROOF (2023), NEWER WINDOWS, Hardwood Flooring in all of the main living areas and office. The classically beautiful kitchen features solid wood cabinets, top tier granite countertops, newer stainless appliances, modern pendant lighting, a skylight to allow in natural light, and an updated stainless sink that overlooks the giant screened in lanai, pool, jacuzzi, and large, beautifully landscaped, completely fenced in backyard. The kitchen is open to the Great Room which features a vaulted ceiling and a stunning wood burning fireplace! The extremely spacious Primary Suite has a grand tray ceiling and a pocket slider to the lanai, pool, and jacuzzi for late night soaking therapy. You will love the updated ensuite which features a large soaking tub, tiled walk in shower, a large L shaped, granite vanity with dual sinks, updated lighting, and a skylight that allows in natural sunlight and moonlight. The 3 secondary bedrooms are on the other side of the home. Two share a full jack n jill bathroom, and there's a hallway bathroom for the third bedroom and for guests. This bathroom also doubles as the pool bath with a french door to the enormous lanai, a perfect space for entertaining! Relax in the jacuzzi and watch the sunset in the West each evening! Out back, is the RV garage/workshop and humongous concrete slab that doubles as a RV parking spot, a dance floor, or a CORNHOLE competition space! Additional features include: whole house water softener system, reclaimed water for the yard irrigation, an indoor laundry room with a utility sink, 1/3 acre of property, and located on a cul de sac in a beautiful, upscale neighborhood with low HOA and No CDD. Dozens of restaurants, lots of shopping, and grocery stores within 5 minutes. 10 minutes to Brandon, and 30 minutes to Downtown Tampa. Close to I 75 and Interstate 4. Come tour this home before it's gone.
Payment Calculator
- Principal & Interest -
- Property Tax $
- Home Insurance $
- HOA Fees $
- Monthly -
For a Fast & FREE Mortgage Pre-Approval Apply Now
Apply Now
 Apply Now
Apply NowFeatures
Building and Construction
- Covered Spaces: 0.00
- Exterior Features: FrenchPatioDoors, SprinklerIrrigation, RainGutters
- Fencing: Wood
- Flooring: Carpet, Tile, Wood
- Living Area: 2693.00
- Other Structures: RvBoatStorage, Storage, Workshop
- Roof: Shingle
Land Information
- Lot Features: CulDeSac, DeadEnd, Flat, NearGolfCourse, Level, OutsideCityLimits, OversizedLot
School Information
- High School: Durant-HB
- Middle School: Mulrennan-HB
- School Elementary: Buckhorn-HB
Garage and Parking
- Garage Spaces: 4.00
- Open Parking Spaces: 0.00
- Parking Features: Driveway, Garage, GarageDoorOpener, Oversized, RvGarage, GarageFacesRear, RvAccessParking, WorkshopInGarage
Eco-Communities
- Pool Features: Gunite, InGround, PoolSweep, ScreenEnclosure
- Water Source: Public
Utilities
- Carport Spaces: 0.00
- Cooling: CentralAir, CeilingFans
- Heating: Central
- Pets Allowed: Yes
- Sewer: PublicSewer
- Utilities: ElectricityConnected
Finance and Tax Information
- Home Owners Association Fee: 395.00
- Insurance Expense: 0.00
- Net Operating Income: 0.00
- Other Expense: 0.00
- Pet Deposit: 0.00
- Security Deposit: 0.00
- Tax Year: 2024
- Trash Expense: 0.00
Other Features
- Appliances: Dishwasher, ElectricWaterHeater, Disposal, Microwave, Range, Refrigerator, WaterSoftener
- Country: US
- Interior Features: BuiltInFeatures, TrayCeilings, CeilingFans, CathedralCeilings, EatInKitchen, HighCeilings, MainLevelPrimary, StoneCounters, SplitBedrooms, Skylights, WalkInClosets, WoodCabinets, WindowTreatments, SeparateFormalDiningRoom, SeparateFormalLivingRoom
- Legal Description: BUCKHORN RUN LOT 27
- Levels: One
- Area Major: 33596 - Valrico
- Occupant Type: Owner
- Parcel Number: U-06-30-21-365-000000-00027.0
- Style: Ranch
- The Range: 0.00
- Zoning Code: RSC-3
Similar Properties
Nearby Subdivisions
Arbor Reserve Estates
Bloomingdale
Bloomingdale Oaks
Bloomingdale Sec A
Bloomingdale Sec Aa Gg Uni
Bloomingdale Sec B
Bloomingdale Sec B Unit 1
Bloomingdale Sec Bb Ph
Bloomingdale Sec Bl 28
Bloomingdale Sec Cc Ph
Bloomingdale Sec Dd Ph
Bloomingdale Sec Dd Ph 3 A
Bloomingdale Sec Ee Ph
Bloomingdale Sec Ff
Bloomingdale Sec J J
Bloomingdale Sec Ll
Bloomingdale Sec M
Bloomingdale Sec M Unit
Bloomingdale Sec O
Bloomingdale Sec R
Bloomingdale Sec U V Ph
Bloomingdale Sec W
Buckhorn
Buckhorn Golf Club Estates Pha
Buckhorn Golf Estates Ph I
Buckhorn Preserve
Buckhorn Preserve Ph 1
Buckhorn Preserve Ph 2
Buckhorn Run
Buckhorn Springs Manor
Buckhorn Unit 1
Buckhorn Unit 2
Chelsea Woods
Chickasaw Meadows
Crestwood Estates
Drakes Place
Durant Oaks
Emerald Creek
Fairway Building
Fairway Ridge
Legacy Ridge
Lithia Ridge Ph I
Meadow Ridge Estates Un 2
Oakdale Riverview Estates Un 3
Oakdale Riverview Estates Un 4
Ranch Road Groves
Ranch Road Groves Unit 2b
Ridge Dale
Ridge Dale Sub
River Crossing Estates Ph 1
River Crossing Estates Ph 2a
River Crossing Estates Ph 4
River Hills
River Hills Fairway One
River Hills Country Club
River Hills Country Club Parce
River Hills Country Club Ph
River Hills Country Club Ph 03
River Ridge Reserve
Shetland Ridge
Springdell Estates
Sugarloaf Ridge
The Estates
The Estates At Bloomingdale
Twin Lakes
Twin Lakes Parcels
Twin Lakes Parcels D1 D3 E
Twin Lakes Parcels D1 D3 & E
Twin Lakes Prcl E2
Twin Lakes Prcls A1 B1 C
Unplatted
Vivir
Von Mcwills Estates
Wildwood Hollow

- Marian Casteel, BrkrAssc,REALTOR ®
- Tropic Shores Realty
- CLIENT FOCUSED! RESULTS DRIVEN! SERVICE YOU CAN COUNT ON!
- Mobile: 352.601.6367
- Mobile: 352.601.6367
- 352.601.6367
- mariancasteel@yahoo.com








