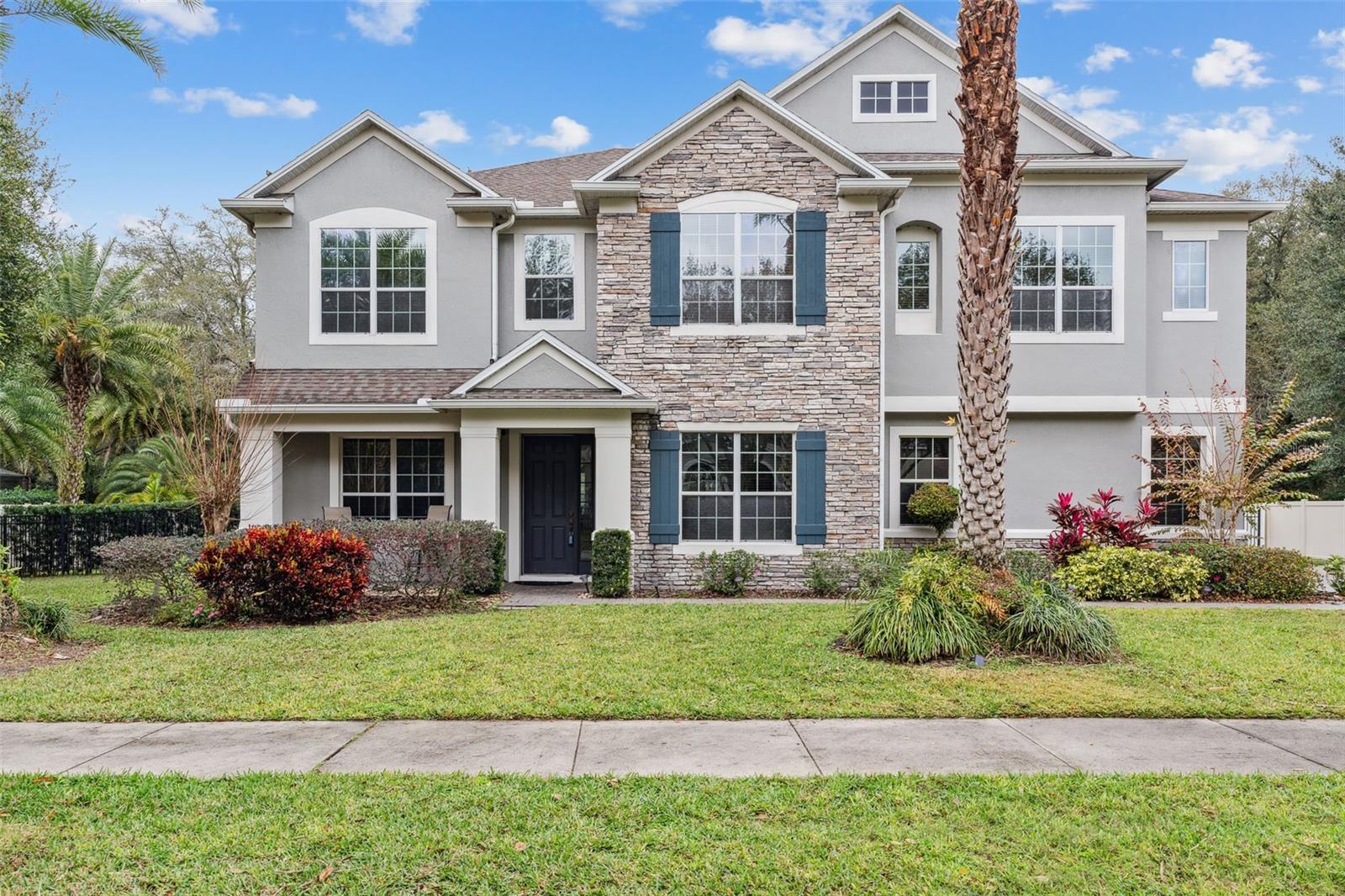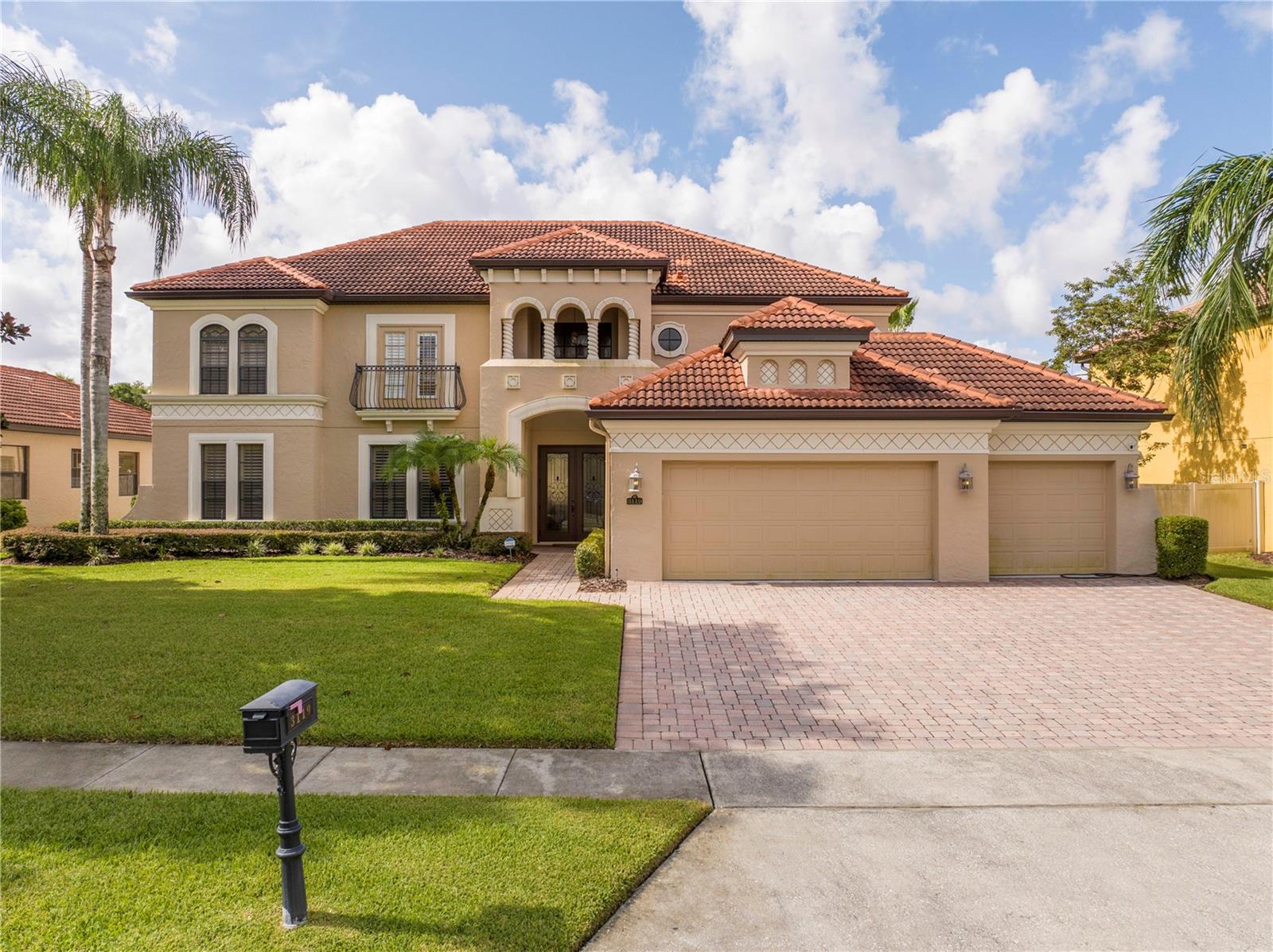1726 Majestic Oak Drive, Apopka, FL 32712
Property Photos

Would you like to sell your home before you purchase this one?
Priced at Only: $775,000
For more Information Call:
Address: 1726 Majestic Oak Drive, Apopka, FL 32712
Property Location and Similar Properties
- MLS#: O6334293 ( Residential )
- Street Address: 1726 Majestic Oak Drive
- Viewed: 4
- Price: $775,000
- Price sqft: $145
- Waterfront: Yes
- Wateraccess: Yes
- Waterfront Type: LakePrivileges
- Year Built: 1988
- Bldg sqft: 5342
- Bedrooms: 5
- Total Baths: 3
- Full Baths: 3
- Garage / Parking Spaces: 3
- Days On Market: 2
- Additional Information
- Geolocation: 28.7087 / -81.4624
- County: ORANGE
- City: Apopka
- Zipcode: 32712
- Subdivision: Sweetwater Country Club Sec D
- Elementary School: Clay Springs Elem
- Middle School: Piedmont Lakes
- High School: Wekiva
- Provided by: FATHOM REALTY FL LLC
- DMCA Notice
-
DescriptionDiscover your dream home within walking distance of Wekiva Springs, where tranquility and convenience seamlessly blend to offer an idyllic living experience. This captivating five bedroom, three bathroom abode boasts enviable curb appeal and resides on a peaceful cul de sac, ensuring a serene and private lifestyle. As you approach, the side entry three car garage and glass double doors invite you into a grand foyer, complete with a convenient coat/shoe closet. The foyer gracefully transitions into a living room crowned with soaring ceilings and a cozy fireplace, where natural light pours in through sliding glass doors offering stunning views of the pool. Entertain in style in the dining room, adorned with elegant columns, chair rail trim, crown molding, and a rustic chandelier. Across the living room, a family room features a fireplace and sliding glass doors leading to an impressive outdoor kitchen, perfect for al fresco dining. Both living areas are artistically divided by an accent wall with a double sided fireplace. Culinary enthusiasts will delight in the kitchen, showcasing generous cabinet storage, decorative backsplash, granite countertops, stainless steel appliances, built in double ovens, and bar top seating with beadboard wainscoting. A custom nook above the sink and a coffee/drink station add to the kitchen's charm. The giant primary suite, with pool views and a walk in closet, conceals a hidden storage safe room behind a bookshelf with a secret swinging door. Its en suite bathroom is a spa like retreat, offering dual vanities, a garden tub, and a luxurious glass door shower with a rainfall shower head and sprayer. A vast bonus room presents a wood plank ceilings and access to the outdoor deck. One guest bedroom with an en suite bath, and two more guest bedrooms across from the pool bath, ensure ample space for all. The laundry room enhances practicality with a washer, dryer, sink, cabinet storage, and closet space, The beautiful outdoor living area wows with its screened in lagoon style pool, shaded patio with vaulted ceilings and skylights, becoming your private oasis complete with a full summer kitchen. This stunning property promises an unparalleled lifestyle where luxury and relaxation meet. Just steps away from Wekiva Springs, youll have access to the community park which offers a kayak ramp and access to Wekiva Island. Spend the weekends paddling down the water spotting manatees, play a match of pickleball or basketball, or hit the putting green of the Sweetwater Golf and Country Club. Youll also enjoy the amenities of Lake Brantley complete with a sandy beach, fishing pier, boat ramp, basketball court and playground. Welcome to a home that redefines Florida livingschedule your private tour today!
Payment Calculator
- Principal & Interest -
- Property Tax $
- Home Insurance $
- HOA Fees $
- Monthly -
For a Fast & FREE Mortgage Pre-Approval Apply Now
Apply Now
 Apply Now
Apply NowFeatures
Building and Construction
- Covered Spaces: 0.00
- Exterior Features: FrenchPatioDoors, Lighting, OutdoorGrill, OutdoorKitchen
- Flooring: CeramicTile, LuxuryVinyl
- Living Area: 4242.00
- Roof: Tile
School Information
- High School: Wekiva High
- Middle School: Piedmont Lakes Middle
- School Elementary: Clay Springs Elem
Garage and Parking
- Garage Spaces: 3.00
- Open Parking Spaces: 0.00
Eco-Communities
- Pool Features: Gunite, Heated, InGround, Other, ScreenEnclosure, SaltWater
- Water Source: Public
Utilities
- Carport Spaces: 0.00
- Cooling: CentralAir, Other, CeilingFans
- Heating: Central
- Pets Allowed: Yes
- Sewer: PublicSewer
- Utilities: ElectricityConnected, Propane, Other, SewerConnected, WaterConnected
Finance and Tax Information
- Home Owners Association Fee: 450.00
- Insurance Expense: 0.00
- Net Operating Income: 0.00
- Other Expense: 0.00
- Pet Deposit: 0.00
- Security Deposit: 0.00
- Tax Year: 2024
- Trash Expense: 0.00
Other Features
- Appliances: BarFridge, BuiltInOven, Cooktop, Dryer, Dishwasher, Microwave, Refrigerator, Washer
- Country: US
- Interior Features: BuiltInFeatures, CeilingFans, CathedralCeilings, EatInKitchen, HighCeilings, MainLevelPrimary, OpenFloorplan, StoneCounters, SplitBedrooms, Skylights, VaultedCeilings, WalkInClosets, WoodCabinets, WindowTreatments
- Legal Description: SWEETWATER COUNTRY CLUB SECTION D PHASE1 20/110 LOT 14
- Levels: One
- Area Major: 32712 - Apopka
- Occupant Type: Owner
- Parcel Number: 36-20-28-8478-00-140
- Possession: CloseOfEscrow, Negotiable
- The Range: 0.00
- Zoning Code: P-D
Similar Properties
Nearby Subdivisions
.
Acreage & Unrec
Acuera Estates
Alexandria Place I
Apopka Heights Rep 02
Apopka Ranches
Apopka Terrace
Arbor Rdg Ph 04 A B
Arbor Ridge Ph 1
Baileys Add
Bent Oak Ph 01
Bentley Woods
Bluegrass Estates
Bridle Path
Bridlewood
Carriage Hill
Chandler Estates
Clayton Estates
Cossroads At Kelly Park
Country Shire
Courtyards Ph 02
Crossroads At Kelly Park
Diamond Hill At Sweetwater Cou
Dominish Estates
Dream Lake Heights
Errol Club Villas 01
Errol Estate
Errol Golfside Village
Estates At Sweetwater Golf And
Foxborough
Glovers Sub
Golden Gem 50s
Golden Orchard
Hammocks At Rock Springs
Hillsidewekiva
Hilltop Estates
Kelly Park Hills
Kelly Park Hills South Ph 03
Kelly Park Hills South Ph 04
Lake Mccoy Oaks
Lake Todd Estates
Lakeshorewekiva
Laurel Oaks
Legacy Hills
Linkside Village At Errol Esta
Magnolia Woods At Errol Estate
Mt Plymouth Lakes Rep
N/a
None
Not On List
Nottingham Park
Oak Rdg Ph 2
Oak Ridge Sub
Oaks At Kelly Park
Oaks Summit Lake
Oaks/kelly Park Ph 1
Oaks/kelly Park Ph 2
Oakskelly Park Ph 1
Oakskelly Park Ph 2
Oakview
Orange County
Orchid Estates
Palmetto Rdg
Palms Sec 01
Palms Sec 03
Palms Sec 04
Park View Preserve Ph 1
Park View Reserve Phase 1
Parkview Preserve
Pines Of Wekiva
Pines Of Wekiva Sec 1 Ph 1
Pines Wekiva Sec 01 Ph 02 Tr B
Pines Wekiva Sec 01 Ph 02 Tr D
Pines Wekiva Sec 03 Ph 02 Tr A
Pitman Estates
Plymouth Hills
Plymouth Landing Ph 02 49 20
Ponkan Pines
Ponkan Reserve South
Pros Ranch
Reagans Reserve 4773
Rhetts Ridge
Rock Spgs Estates
Rock Spgs Homesites
Rock Spgs Park
Rock Spgs Rdg Ph Iv-b
Rock Spgs Rdg Ph Ivb
Rock Spgs Rdg Ph Va
Rock Spgs Rdg Ph Vb
Rock Spgs Rdg Ph Via
Rock Spgs Rdg Ph Vib
Rock Spgs Rdg Ph Viia
Rock Spgs Ridge Ph 01
Rock Spgs Ridge Ph 04a 51 137
Rock Springs Ridge
Rock Springs Ridge Ph 1
Rock Springs Ridge Ph V-c
Rock Springs Ridge Ph Vc
Rolling Oaks
San Sebastian Reserve
Sanctuary Golf Estates
Seasons At Summit Ridge
Spring Harbor
Spring Hollow
Stoneywood Ph 1
Stoneywood Ph 11
Stoneywood Ph Ii
Summerset
Sweetwater Country Club
Sweetwater Country Club Place
Sweetwater Country Club Sec B
Sweetwater Country Club Sec D
Sweetwater Country Clubles Cha
Sweetwater Park Village
Sweetwater West
Tanglewilde St
Traditions At Wekiva
Traditionswekiva
Vick's Landing Phase 2
Vicks Landing Phase 2
Villa Capri
Vista Reserve Ph 2
Votaw Manor
Wekiva Preserve
Wekiva Ridge
Wekiva Run Ph I
Wekiva Run Ph I 01
Wekiva Run Ph Iia
Wekiva Run Ph Iib N
Wekiva Sec 04
Wekiva Sec 05
Wekiva Section 3
Wekiva Spgs Estates
Wekiva Spgs Reserve Ph 02 4739
Wekiwa Glen Rep
Wekiwa Hills Second Add
Wekiwa Hills Second Addition
Winding Mdws
Winding Meadows
Windrose
Wolf Lake Ranch
Wolf Lk Ranch

- Marian Casteel, BrkrAssc,REALTOR ®
- Tropic Shores Realty
- CLIENT FOCUSED! RESULTS DRIVEN! SERVICE YOU CAN COUNT ON!
- Mobile: 352.601.6367
- Mobile: 352.601.6367
- 352.601.6367
- mariancasteel@yahoo.com


















































































