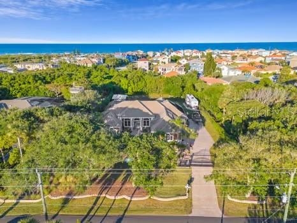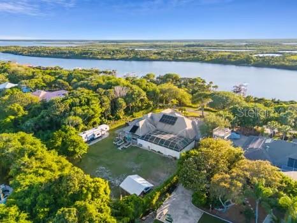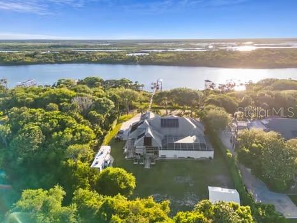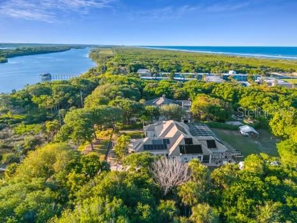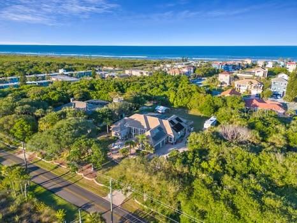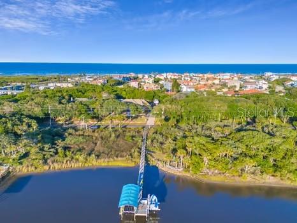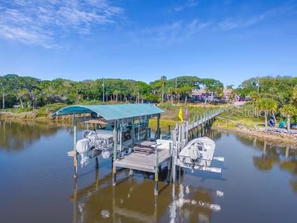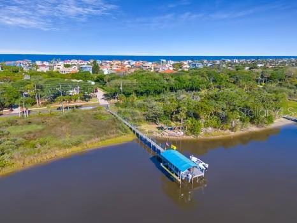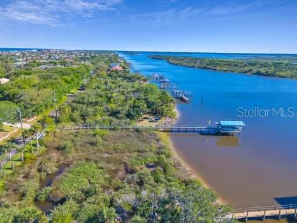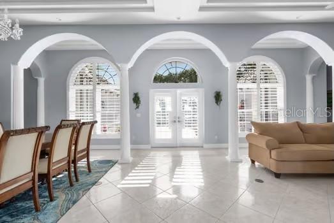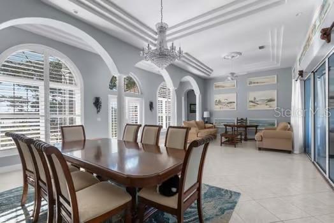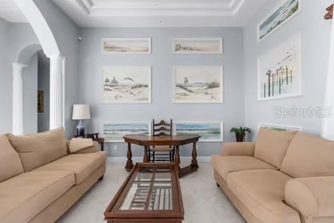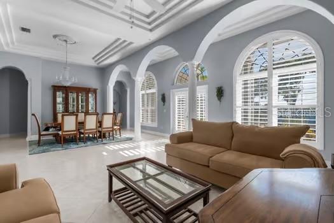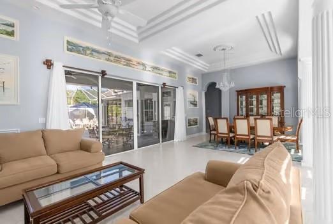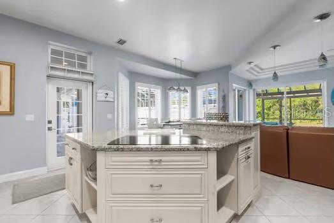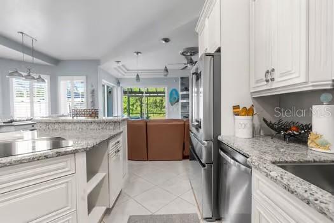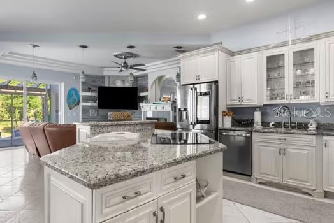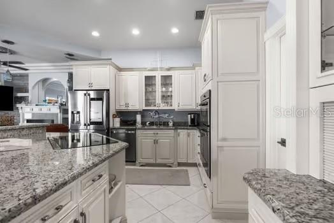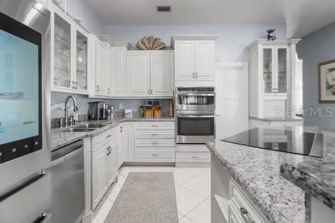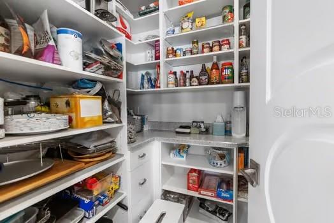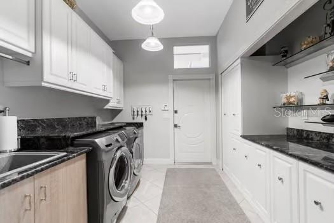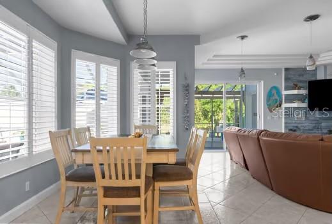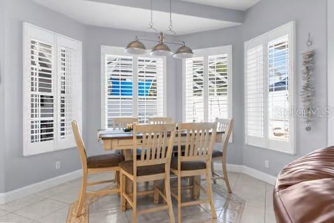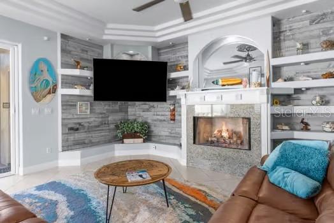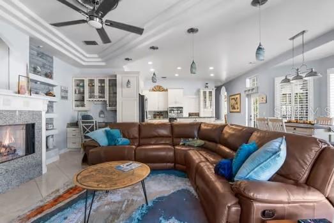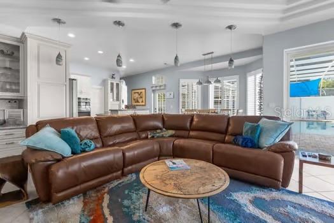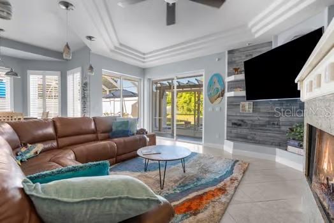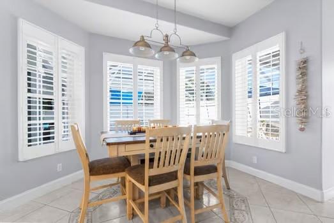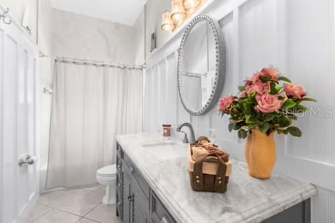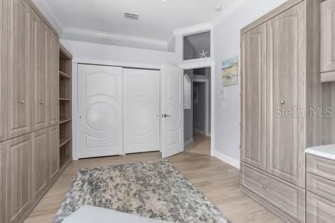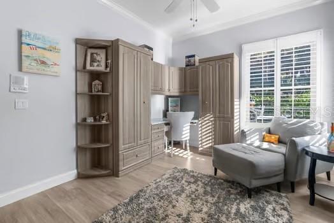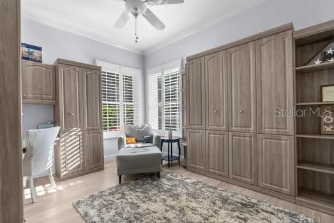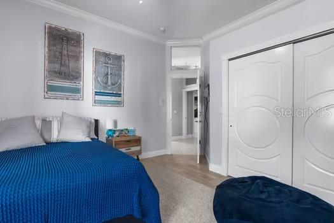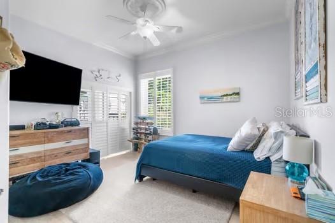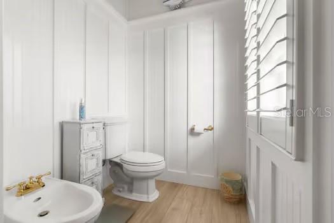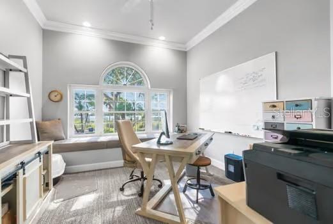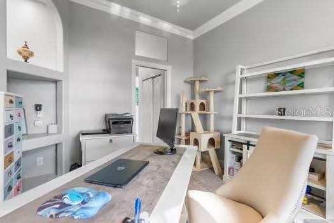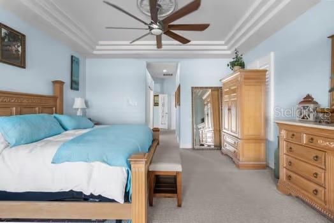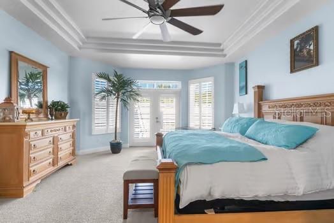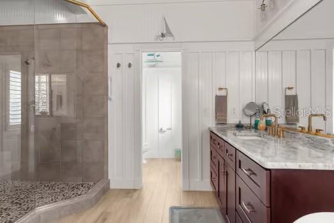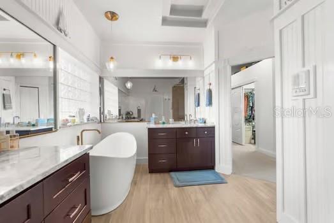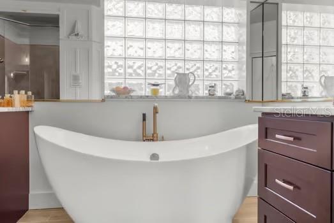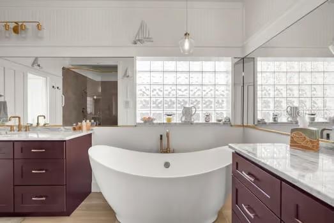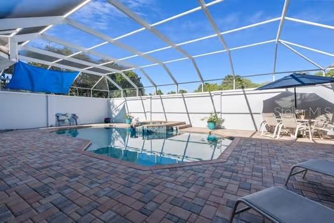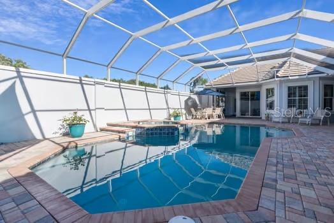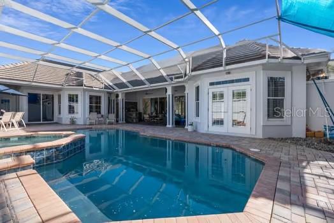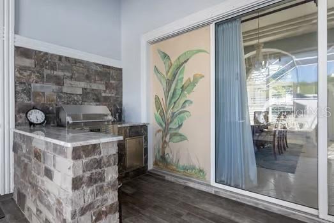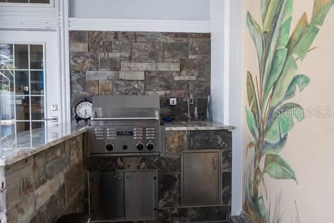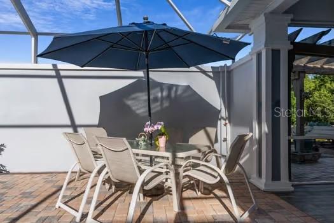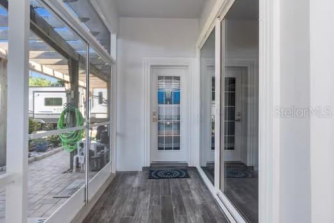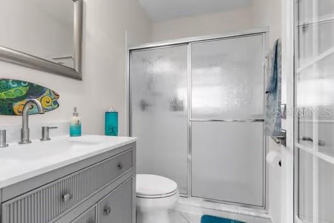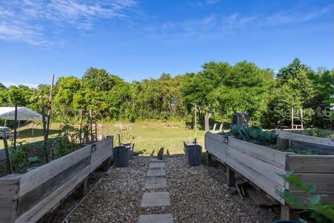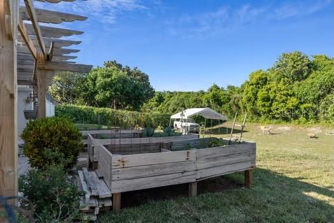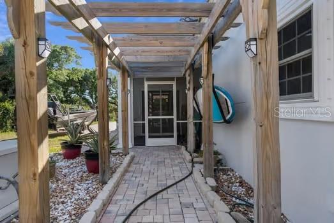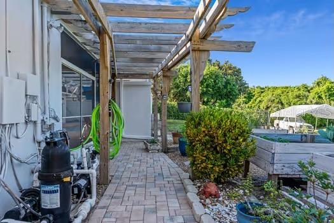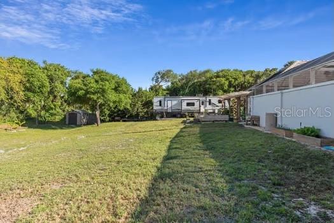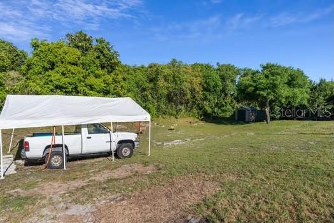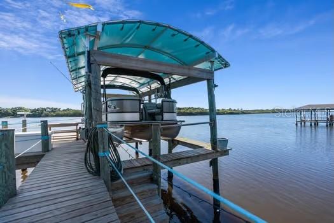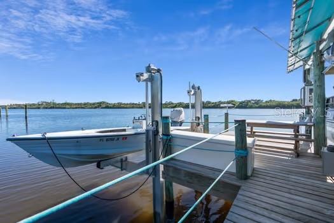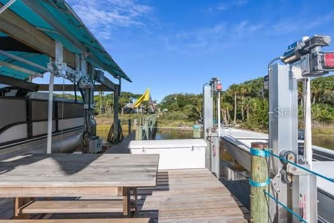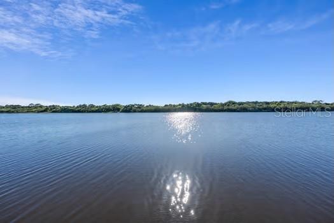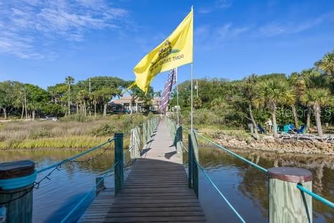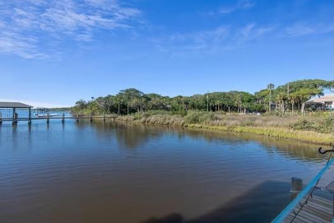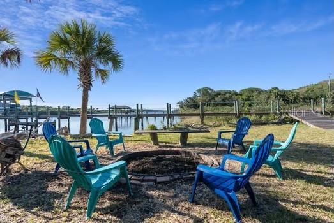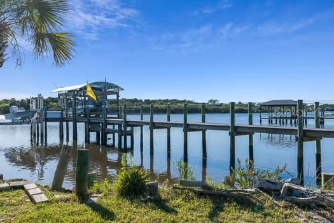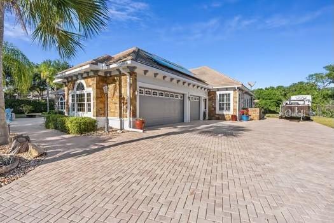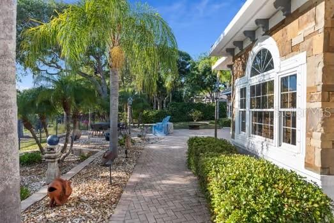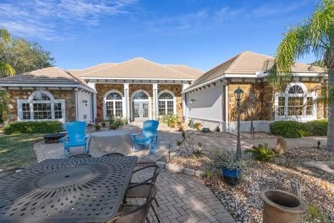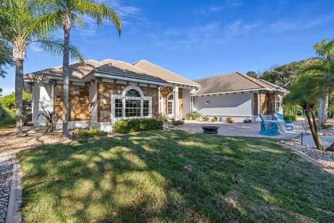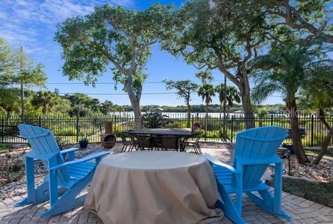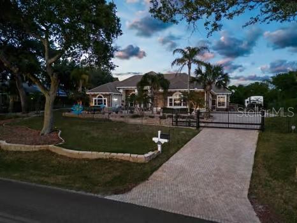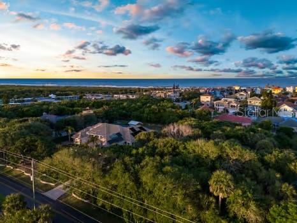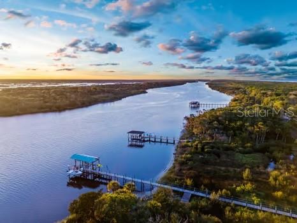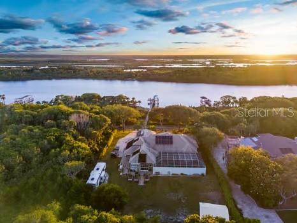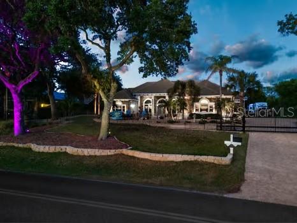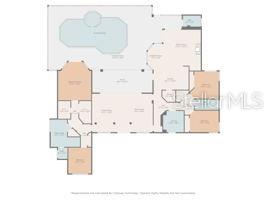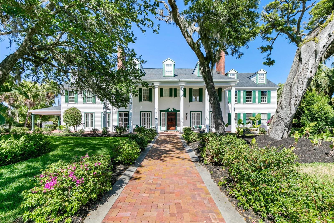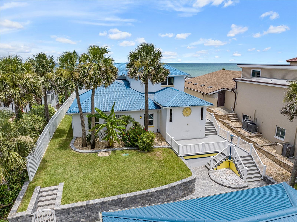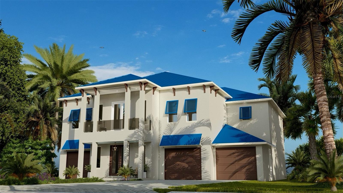3765 John Anderson Drive, ORMOND BEACH, FL 32176
Property Photos
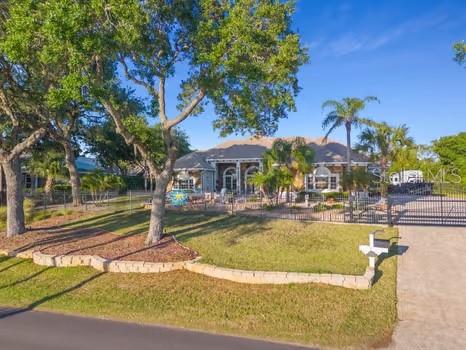
Would you like to sell your home before you purchase this one?
Priced at Only: $2,849,900
For more Information Call:
Address: 3765 John Anderson Drive, ORMOND BEACH, FL 32176
Property Location and Similar Properties
- MLS#: W7863992 ( Residential )
- Street Address: 3765 John Anderson Drive
- Viewed: 179
- Price: $2,849,900
- Price sqft: $604
- Waterfront: Yes
- Wateraccess: Yes
- Waterfront Type: Intracoastal Waterway,River Front
- Year Built: 2003
- Bldg sqft: 4715
- Bedrooms: 3
- Total Baths: 3
- Full Baths: 3
- Garage / Parking Spaces: 3
- Days On Market: 448
- Additional Information
- Geolocation: 29.3838 / -81.0874
- County: VOLUSIA
- City: ORMOND BEACH
- Zipcode: 32176
- Subdivision: John Anderson 4000
- Elementary School: Osceola Elem
- Middle School: Ormond Beach
- High School: Seabreeze
- Provided by: EXP REALTY LLC
- Contact: Gregory Anderson, PA
- 888-883-8509

- DMCA Notice
-
DescriptionCoastal Luxury Meets Everyday Freedom! Imagine waking up just five minutes from the beach, stepping out onto your private lanai with coffee in hand, and watching the sun glisten off the Halifax River. This isnt a vacationits your everyday reality in this elevated, energy smart estate tucked away on over an acre of pristine, high and dry land in a no flood zone. Thoughtfully designed for both serenity and celebration, this 3 bedroom, 3 bathroom home (plus a dedicated office that easily converts to a 4th bedroom) offers timeless style and modern peace of mindwith solar power, a whole house generator, and custom touches throughout. From triple tray ceilings and architectural columns to triple stacked doors that open fully to the resort style pool, every detail enhances the flow between indoor elegance and outdoor escape. Entertain effortlessly from your chefs kitchen, outfitted with double ovens, an island stovetop, and custom hardwood cabinetry. Host intimate gatherings in the cozy fireside sitting room or escape to your oversized primary suite with tranquil pool views, double custom closets, a concrete reinforced safe room, and a spa worthy en suite bath with a freestanding tub and walk in shower. Outside, your private dock stretches 235 feet into the river, complete with new electric and dual boat lifts (6,000 & 10,000 lbs)ready for your spontaneous sunset cruises or morning fishing runs. The lush, palm lined landscape is illuminated at night with a color changing light package, while a 50 amp RV pad ensures room for guests or your next great adventure. This is more than a homeits a lifestyle. Solar powered, storm ready, water connected, and beach close all thats missing is you. Schedule your private tour today, and ask for the full features listbecause the best parts are even better in person.
Payment Calculator
- Principal & Interest -
- Property Tax $
- Home Insurance $
- HOA Fees $
- Monthly -
For a Fast & FREE Mortgage Pre-Approval Apply Now
Apply Now
 Apply Now
Apply NowFeatures
Building and Construction
- Covered Spaces: 0.00
- Exterior Features: Hurricane Shutters, Lighting, Other, Outdoor Kitchen, Rain Gutters
- Fencing: Other
- Flooring: Carpet, Luxury Vinyl, Tile
- Living Area: 4715.00
- Roof: Tile
Land Information
- Lot Features: Landscaped, Oversized Lot, Paved
School Information
- High School: Seabreeze High School
- Middle School: Ormond Beach Middle
- School Elementary: Osceola Elem
Garage and Parking
- Garage Spaces: 3.00
- Open Parking Spaces: 0.00
- Parking Features: Driveway, Garage Door Opener, Oversized
Eco-Communities
- Pool Features: Heated, In Ground, Outside Bath Access, Salt Water, Screen Enclosure, Solar Heat
- Water Source: Public
Utilities
- Carport Spaces: 0.00
- Cooling: Central Air
- Heating: Electric
- Pets Allowed: Yes
- Sewer: Public Sewer
- Utilities: Public
Finance and Tax Information
- Home Owners Association Fee: 0.00
- Insurance Expense: 0.00
- Net Operating Income: 0.00
- Other Expense: 0.00
- Tax Year: 2023
Other Features
- Appliances: Built-In Oven, Cooktop, Dishwasher, Dryer, Electric Water Heater, Microwave, Other, Refrigerator, Washer, Water Softener
- Country: US
- Interior Features: Built-in Features, Ceiling Fans(s), Central Vaccum, Crown Molding, Eat-in Kitchen, High Ceilings, Open Floorplan, Solid Surface Counters, Solid Wood Cabinets, Split Bedroom, Thermostat, Tray Ceiling(s), Walk-In Closet(s), Window Treatments
- Legal Description: LOT 3 JOHN ANDERSON 4000 SUB MB 46 PG 89 PER OR 4289 PG 1331 PER OR 8016 PG 0613
- Levels: One
- Area Major: 32176 - Ormond Beach
- Occupant Type: Owner
- Parcel Number: 320803000030
- Style: Contemporary
- View: Trees/Woods, Water
- Views: 179
- Zoning Code: 01R3
Similar Properties
Nearby Subdivisions
02 - 00 - 0520
2606 Riverfrnt John Anderson
Amsden In Bellewood
Ann Rustin Estates
Arlington Park
Assessors Lower Ormond Beach
Assessors Ormond Beach
Atlantic Shores
Avalon By Sea
Avalon By The Sea
Banyan Estates
Barrier Isle
Beau Rivage Shores
Bellewood
Bosarvey Estates
Breakers
Brendale Heights
Brendale Heights Add 01 In Oak
Ca Bacon Homestead
Capistrano By Sea
Capistrano By The Sea
Colonial Realty
Coquina Key
Country Club
Ellinor Village
Elrod Estates
Fire Trail
Fountain Square Condo
Groveland Homes
Groveland Homes In Triton Beac
Halifax
Halifax River
Harveys Rep
Holland
Holland By The Sea
Island
John Anderson
John Anderson 4000
Kingston Park
Knollwood Beach
Lynhurst
Lynnhurst
Neptune
New Britain
New Britain Sec 03
North Ormond Beach
Not In Subdivision
Not On List
Not On The List
O Byrne
O Byrnes Halifax Shores
Oakview Heights Add 01
Obyrne
Obyrnes
Ocean Breeze
Ocean Breeze Circle 02
Ocean Breeze Estates
Ocean Breeze Estates Add 01
Ocean Crest
Ocean Grove
Ocean Shores
Ocean Shores Condo
Ocean Terrace
Ocean Village
Ocean Village Villas
Oceanside Estates
Ormond Beach Manors
Ormond Beach Park
Ormond Beach Plaza
Ormond By Sea 03
Ormond By Sea 06
Ormond By Sea 07
Ormond By Sea 07 Rep Lts 06-31
Ormond By Sea 08
Ormond By The Sea
Ormond Ocean Gardens
Ormond Oceanside Estates
Ormond Sea 10
Ormond Shore Estates
Ormond Shores
Ormond Shores Estates
Ormondsea 06
Ortona
Ortona Park Sec 01
Other
Pelican Dunes
Peninsula Winds
Plaza Shores
Plaza Shores Sub
Raymonde Shores
Raymonde Shores Add 02
Regency Manor Estates
Riverside On The Park Condo
Riverside Park
Rivocean
Roberta Heights
Roberta Heights In Oakdale Par
Rockefeller Heights
Rockefeller Heights Ormond Bea
Rosemont
Royal Dunes
Sand Dunes Condo
Sandcastle
Sandpiper Forest
Seabridge
Seabridge Condo
Seabridge South
Seaside Homes
Silk Oaks
Standish Shores
Sunny Shores
Symphony Beach Club Condo
Symphony Beach Club, A Condo
Triton Bch
Triton Beach
University Circle
Unrecorded
Verona Oceanside
Windswept Estates
Winshaw Triton Beach

- Marian Casteel, BrkrAssc,REALTOR ®
- Tropic Shores Realty
- CLIENT FOCUSED! RESULTS DRIVEN! SERVICE YOU CAN COUNT ON!
- Mobile: 352.601.6367
- Mobile: 352.601.6367
- 352.601.6367
- mariancasteel@yahoo.com


