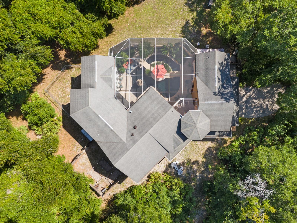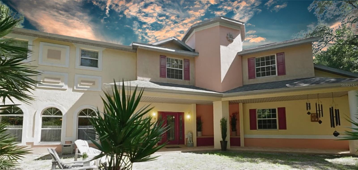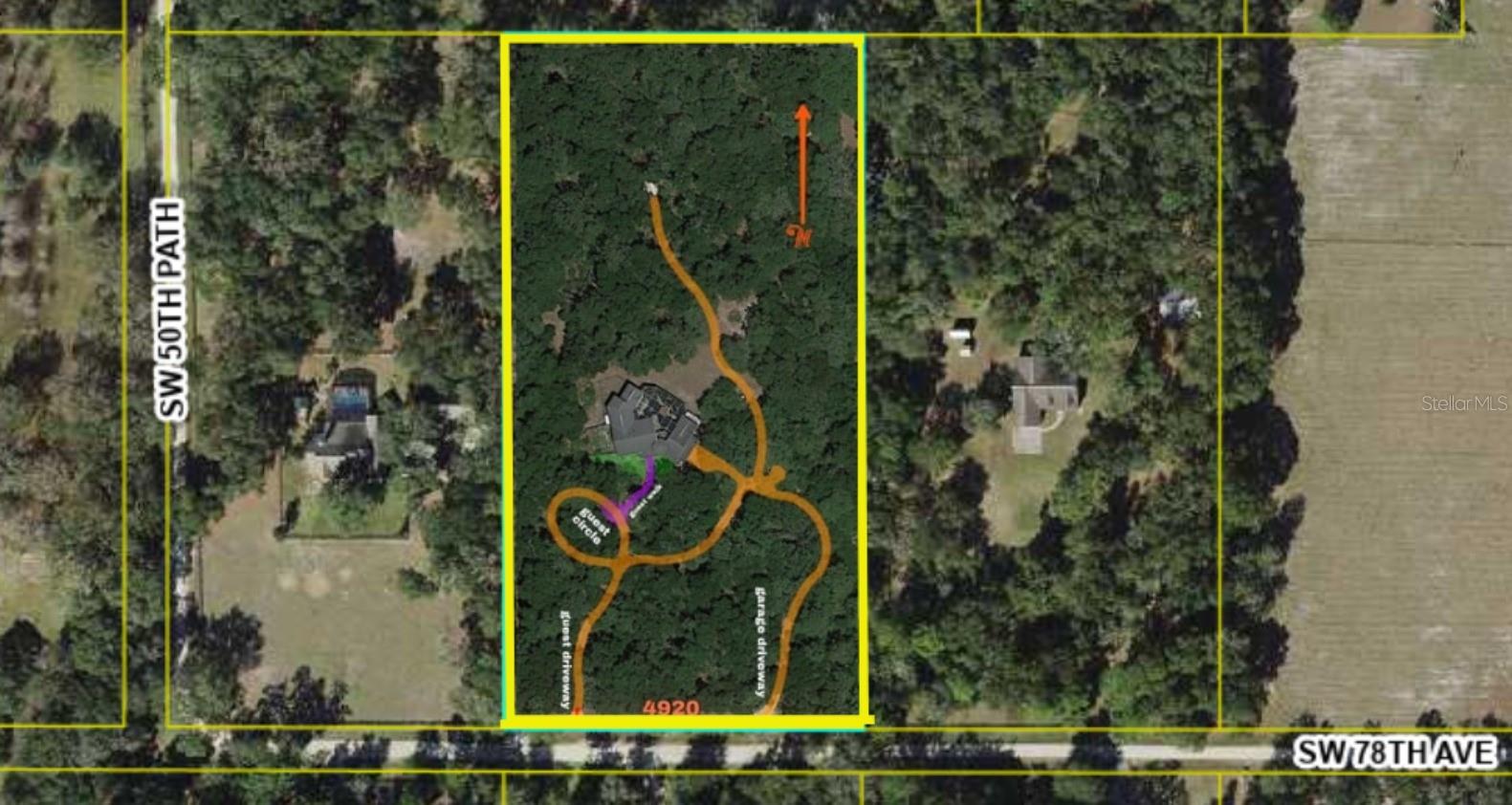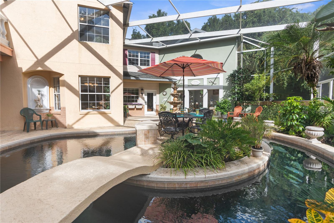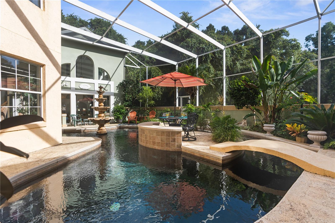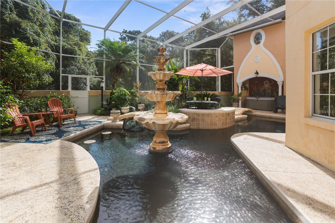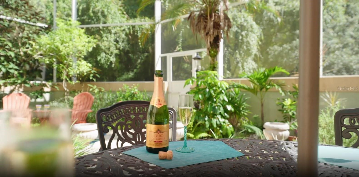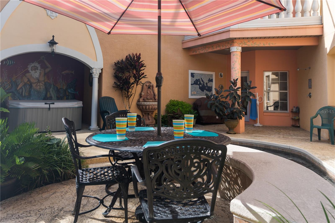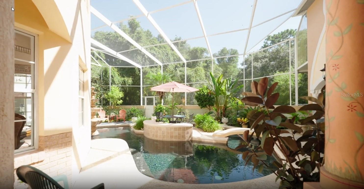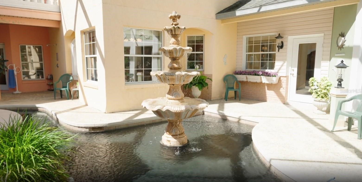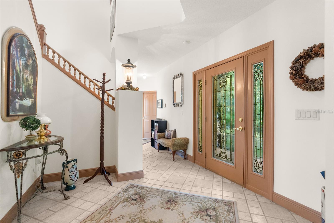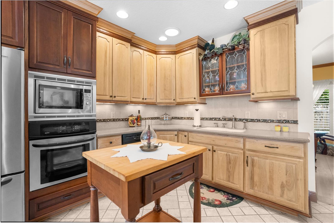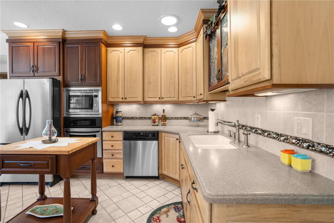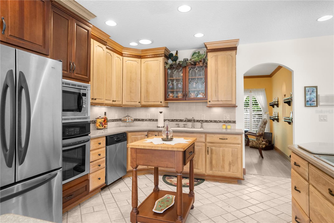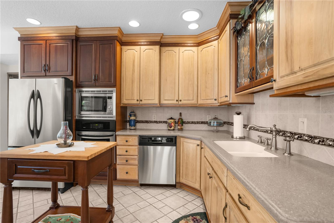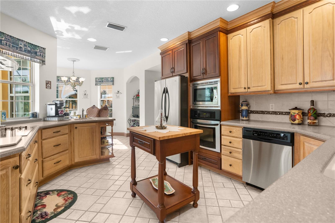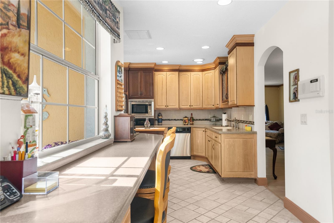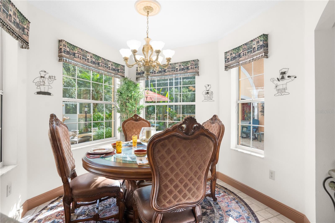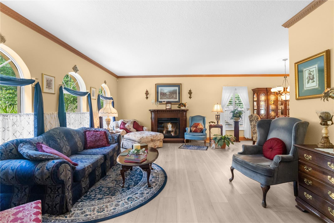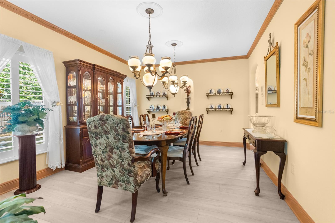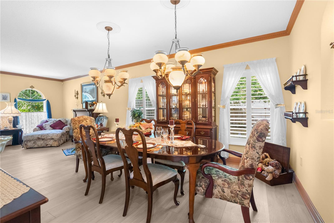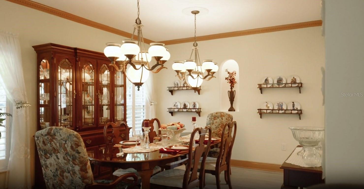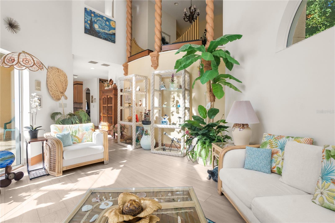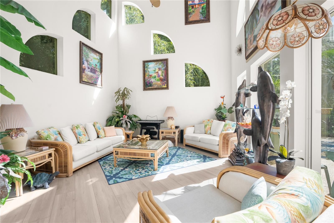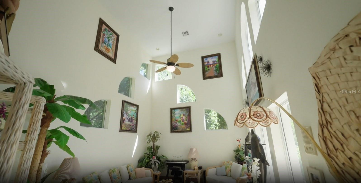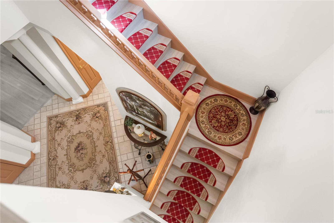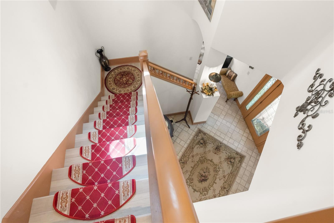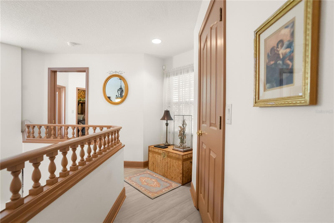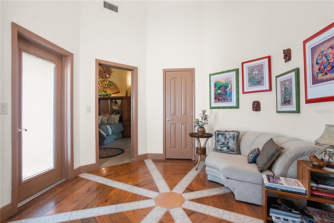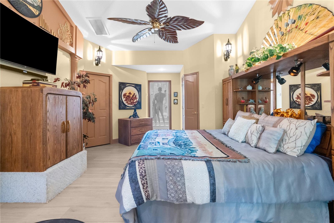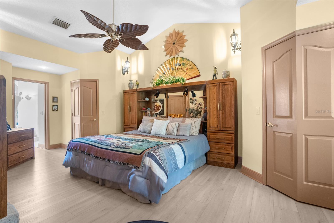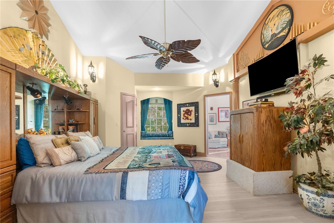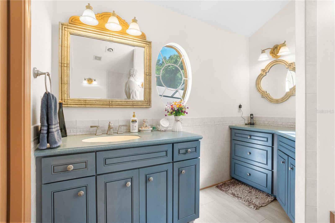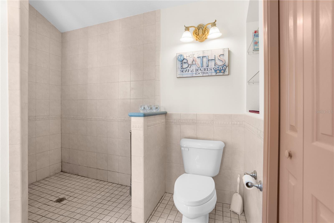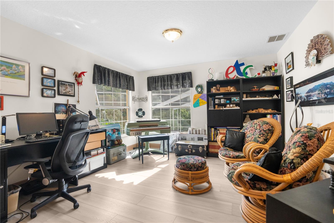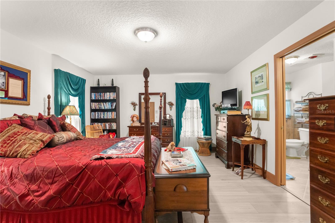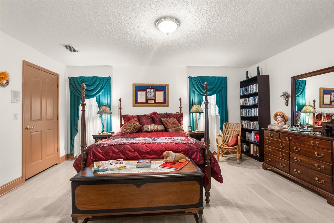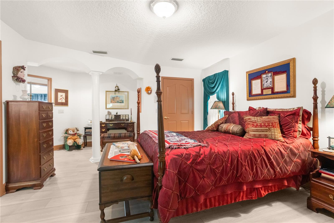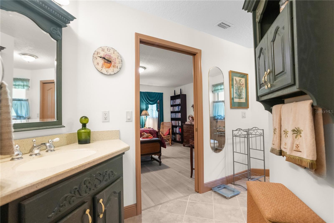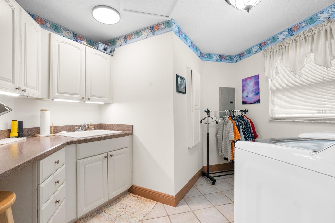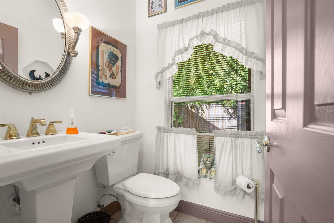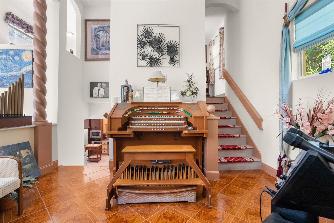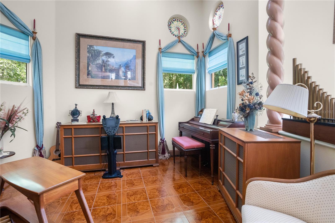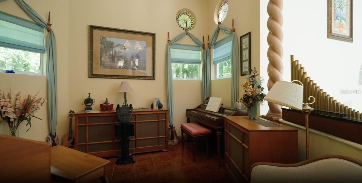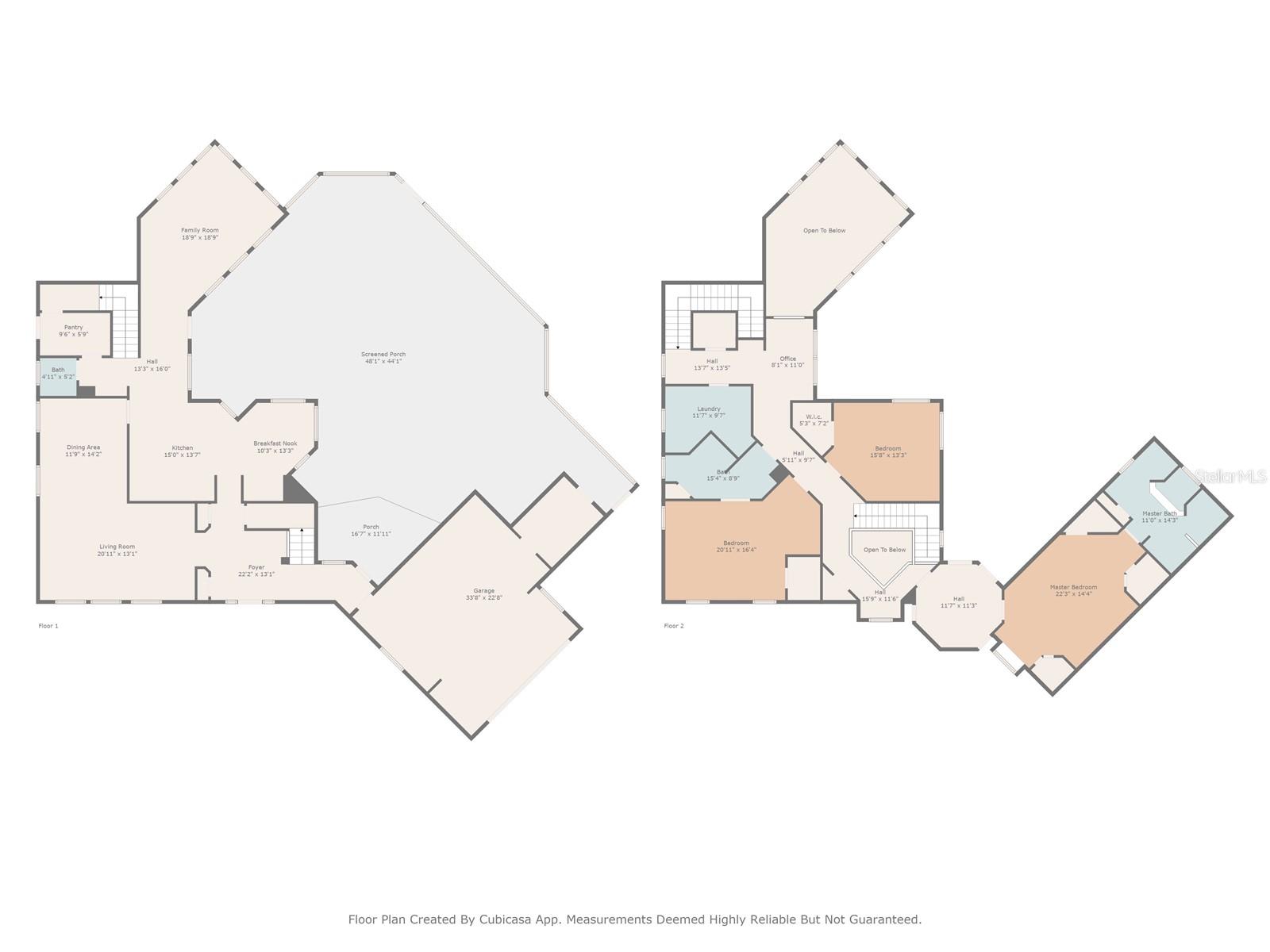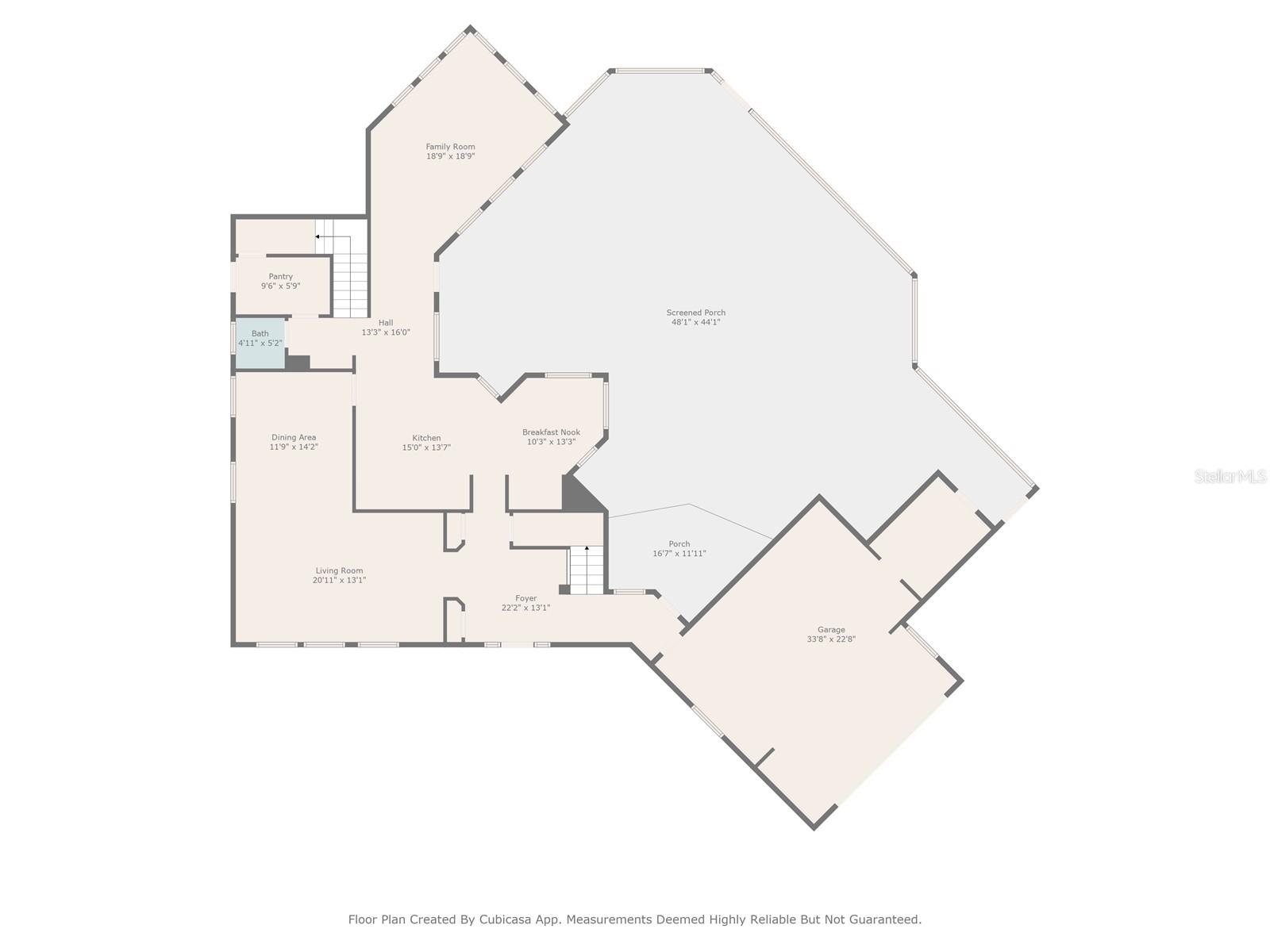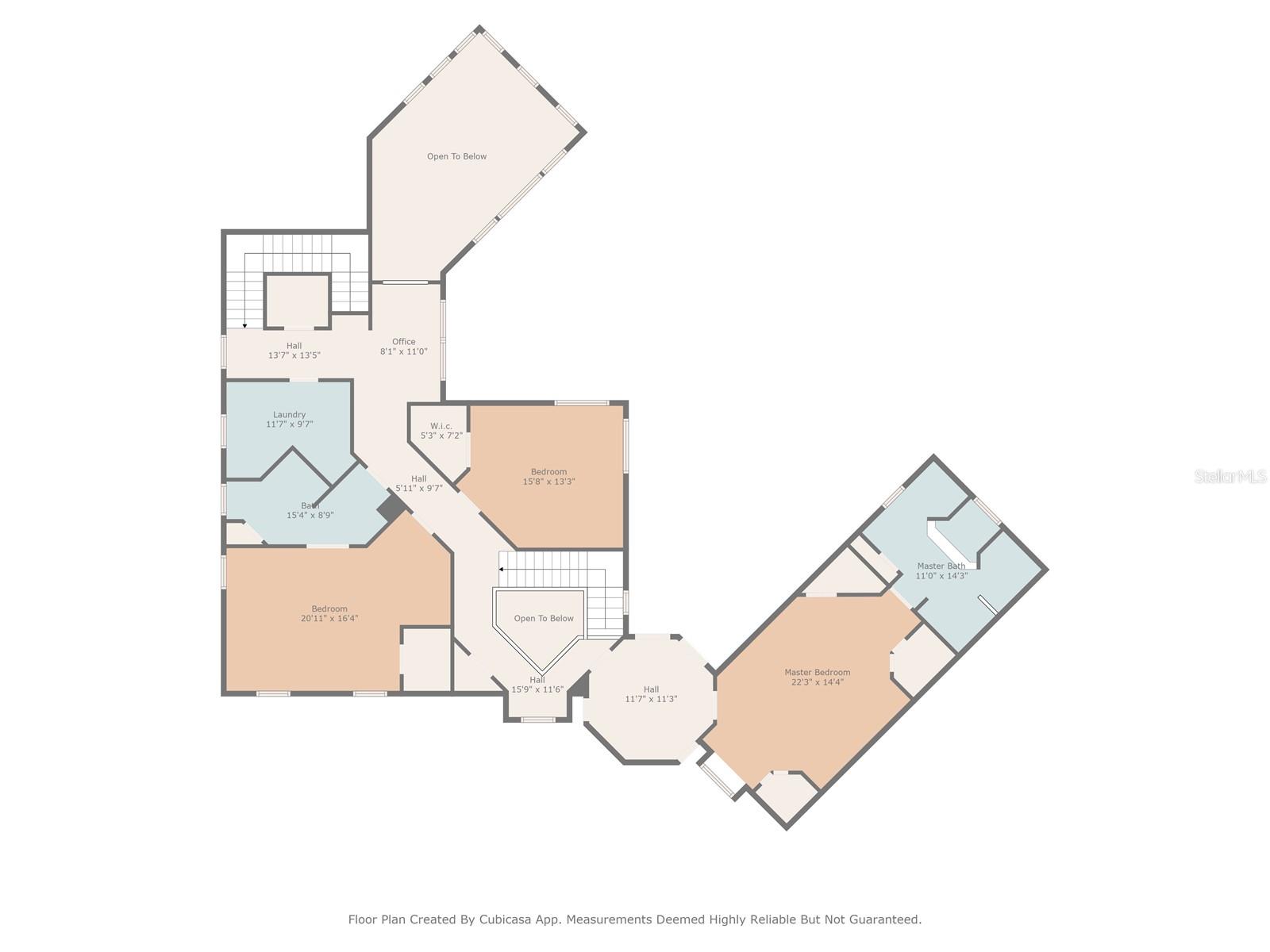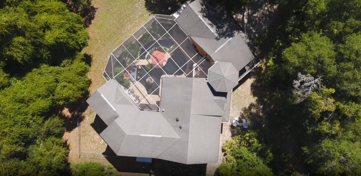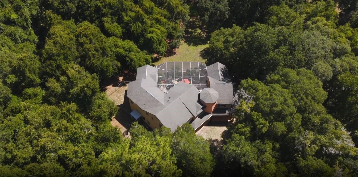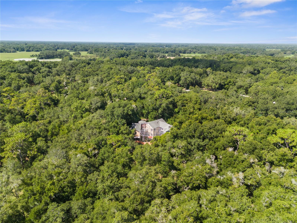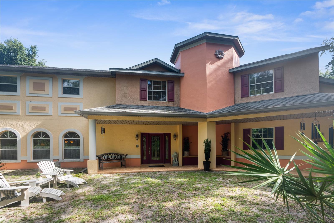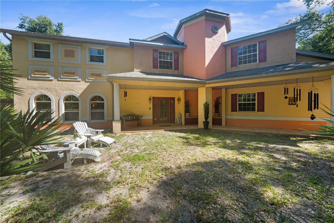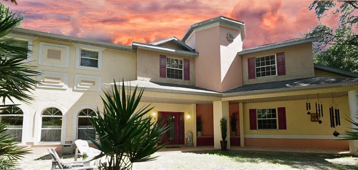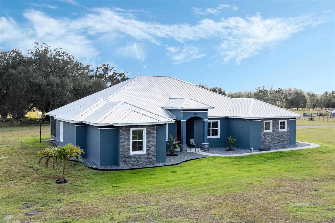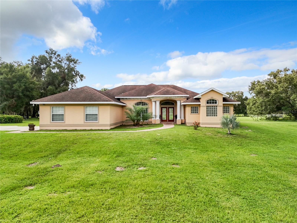4920 78th Avenue, BUSHNELL, FL 33513
Property Photos
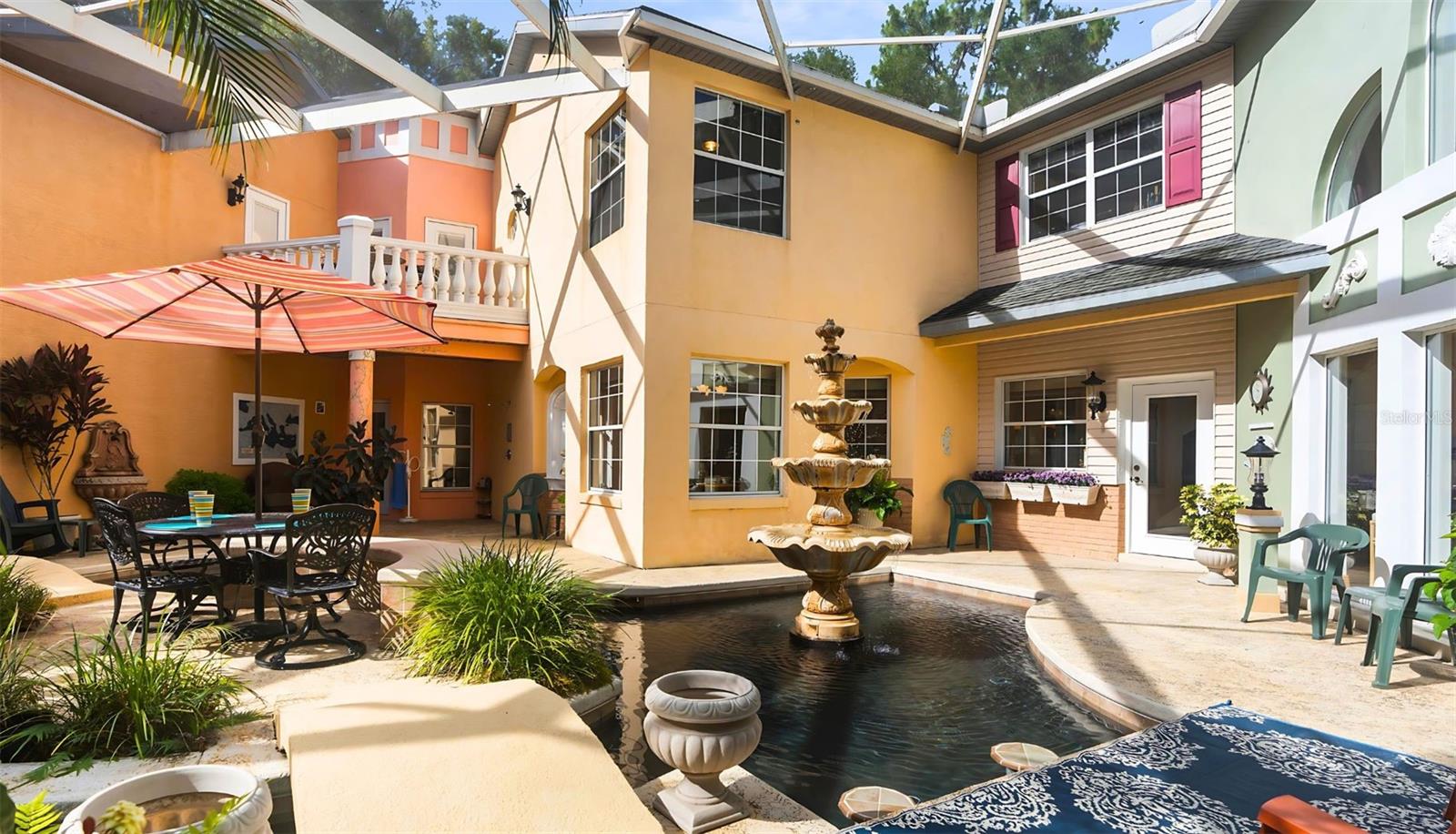
Would you like to sell your home before you purchase this one?
Priced at Only: $848,000
For more Information Call:
Address: 4920 78th Avenue, BUSHNELL, FL 33513
Property Location and Similar Properties
- MLS#: W7866731 ( Residential )
- Street Address: 4920 78th Avenue
- Viewed: 212
- Price: $848,000
- Price sqft: $196
- Waterfront: No
- Year Built: 2003
- Bldg sqft: 4325
- Bedrooms: 3
- Total Baths: 3
- Full Baths: 2
- 1/2 Baths: 1
- Garage / Parking Spaces: 2
- Days On Market: 267
- Additional Information
- Geolocation: 28.6424 / -82.1851
- County: SUMTER
- City: BUSHNELL
- Zipcode: 33513
- Subdivision: Sumter Gardens 02 54
- Elementary School: Bushnell Elementary School
- Middle School: South Sumter Middle
- High School: South Sumter High
- Provided by: BHHS FLORIDA PROPERTIES GROUP
- Contact: Cassandra Eckert
- 352-688-2227

- DMCA Notice
-
DescriptioniSellers are motivated! 4.9 Acres, 4000+ sqft, Custom Pool Home! Welcome to Villa Extraordinaire. This magnificent, custom designed Mediterranean sundeck pool home is a whimsical tribute to the picturesque town of Portofino, Italy. Crafted by its original owner, a theme park planner and custom kitchen designer, this residence epitomizes unique luxury. Nestled on approximately 4.86 acres of lush, heavily wooded land, this home exudes a resort like ambiance and lots of privacy. The expansive pool area, inspired by an Italian seaside village, features an island with two bridges, underwater bar stools, a "beach," and a four tier fountain, all within a two story screen enclosure. The "acoustically correct" music room includes a 3 manual theater organ, a piano, and stained glass widows. The formal living and dining rooms include cherry furniture and electric fireplace. The home also includes many pieces of beautiful custom artwork.The residence is designed to capture natural light through its many windows and archways, enhanced by decorative columns and carefully curated vignettes. The property boasts central whole house vacuum and a very convenient second floor laundry room. The kitchen features solid wood cabinets in a driftwood finish on hickory and chocolate glaze on cherry. Column accents and many built in display areas are thoughtfully placed throughout the home. An ethereal family room boasts an 18' ceiling, palladium windows, spiral columns, and a gorgeous view of the home's Mediterranean inspired pool area. The upstairs primary suite, adjacent to the hardwood floored octagonal room with its own balcony, features high ceilings, dual walk in closets, and an en suite bath with double sinks, a walk in shower, and linen storage. The property also includes an extra large two car garage, a water equipment room, a kitchen garden with raised beds, privacy fence, dog run, large storage shed, walking trails, underground utilities, and separate driveways for guests and owners. Located in Bushnell, with easy access to Tampa, Orlando, and The Villages, this "Villa Extraordinaire" is a rejuvenating lifestyle experience in a convenient woodland setting. Sellers are offering an $18,000 concession to buyers.
Payment Calculator
- Principal & Interest -
- Property Tax $
- Home Insurance $
- HOA Fees $
- Monthly -
For a Fast & FREE Mortgage Pre-Approval Apply Now
Apply Now
 Apply Now
Apply NowFeatures
Building and Construction
- Builder Name: Dibarco
- Covered Spaces: 0.00
- Exterior Features: Balcony, Lighting, Outdoor Shower, Rain Gutters, Storage
- Fencing: Wire, Wood
- Flooring: Ceramic Tile, Luxury Vinyl, Other, Tile, Wood
- Living Area: 3859.00
- Other Structures: Other, Shed(s), Storage
- Roof: Shingle
Property Information
- Property Condition: Completed
Land Information
- Lot Features: In County, Level, Oversized Lot, Private, Unpaved
School Information
- High School: South Sumter High
- Middle School: South Sumter Middle
- School Elementary: Bushnell Elementary School
Garage and Parking
- Garage Spaces: 2.00
- Open Parking Spaces: 0.00
- Parking Features: Boat, Circular Driveway, Covered, Driveway, Electric Vehicle Charging Station(s), Ground Level, Off Street, Other
Eco-Communities
- Pool Features: Deck, Gunite, Heated, In Ground, Lighting, Other, Outside Bath Access, Screen Enclosure
- Water Source: Well
Utilities
- Carport Spaces: 0.00
- Cooling: Central Air
- Heating: Central, Electric
- Sewer: Septic Tank
- Utilities: BB/HS Internet Available, Cable Available, Electricity Available, Phone Available
Finance and Tax Information
- Home Owners Association Fee: 0.00
- Insurance Expense: 0.00
- Net Operating Income: 0.00
- Other Expense: 0.00
- Tax Year: 2023
Other Features
- Appliances: Built-In Oven, Dishwasher, Disposal, Dryer, Electric Water Heater, Exhaust Fan, Microwave, Range Hood, Refrigerator, Tankless Water Heater, Washer, Water Softener
- Country: US
- Furnished: Negotiable
- Interior Features: Cathedral Ceiling(s), Ceiling Fans(s), Central Vaccum, Dry Bar, Eat-in Kitchen, High Ceilings, Living Room/Dining Room Combo, Open Floorplan, PrimaryBedroom Upstairs, Skylight(s), Solid Surface Counters, Solid Wood Cabinets, Split Bedroom, Thermostat, Vaulted Ceiling(s), Walk-In Closet(s), Window Treatments
- Legal Description: TRACT 2 PLAT 54 SUMTER GARDENS PLAT BOOK2 PAGE 57
- Levels: Two
- Area Major: 33513 - Bushnell
- Occupant Type: Owner
- Parcel Number: M23B002
- Style: Custom, Other, Mediterranean
- View: Garden, Pool, Trees/Woods
- Views: 212
- Zoning Code: R6
Similar Properties
Nearby Subdivisions
1004
10041004
Aikin Sub
Bushnell
Bushnell Heights Sub
Bushnell Park 28
Galloway Add
Holiday Shores
Indian Bow Retreats Sub
Jumper Creek
Jumper Crk Manor
Jumper Crrek Manor
Midges Sub
Not Applicable
Not In Hernando
Oak Park Add
Region Bushnell
Reservesumter County
River Retreats
Riverside Retreats 01
Sumter Gardens
Sumter Gardens Bushnell Park
Sumter Gardens Busnell Park 0
Sumter Gardens 02 54
Sumter Gardens 11 54
Sunland Estates Add
Willow Creek
Willow Creek Sub

- Marian Casteel, BrkrAssc,REALTOR ®
- Tropic Shores Realty
- CLIENT FOCUSED! RESULTS DRIVEN! SERVICE YOU CAN COUNT ON!
- Mobile: 352.601.6367
- Mobile: 352.601.6367
- 352.601.6367
- mariancasteel@yahoo.com



