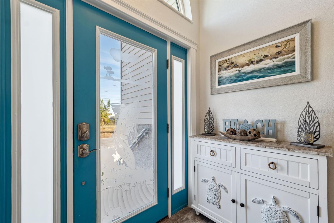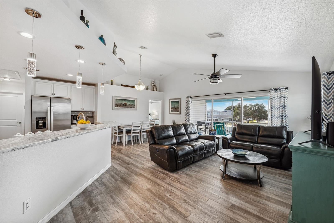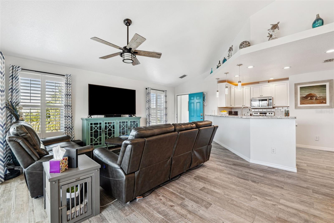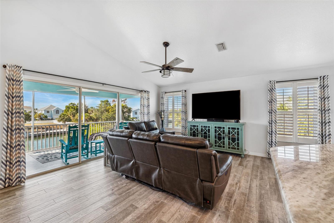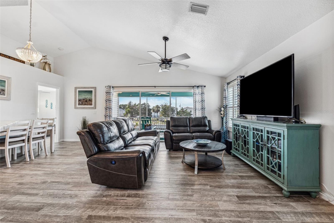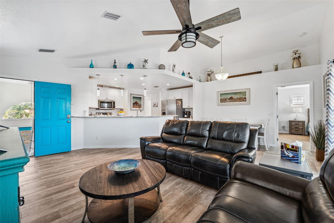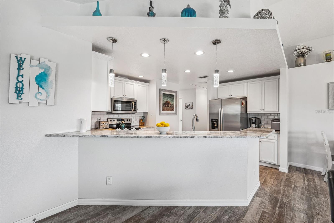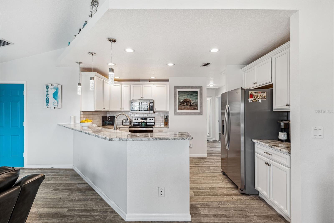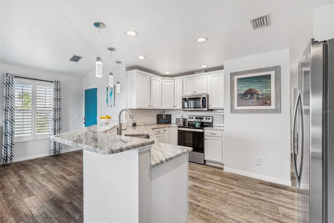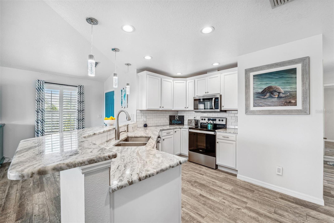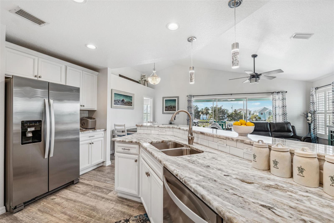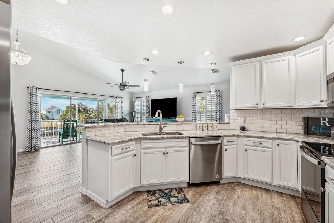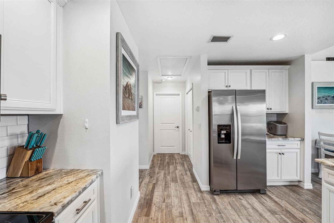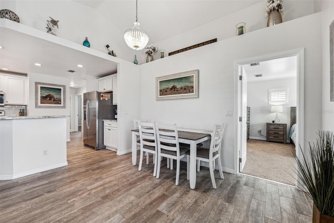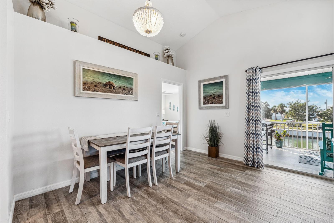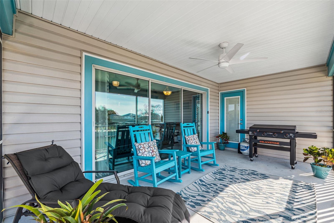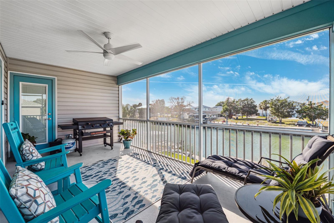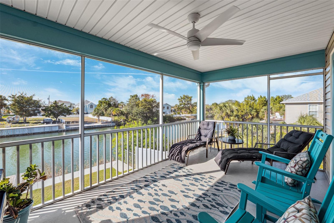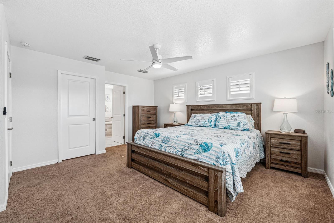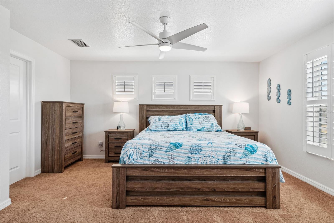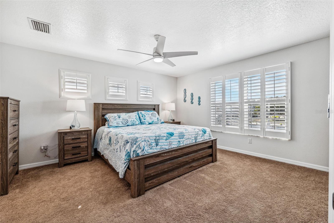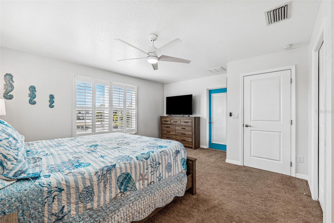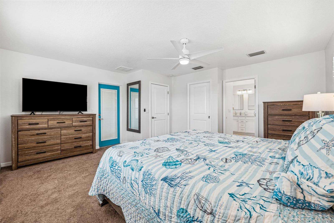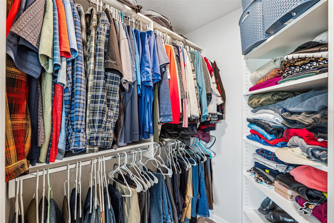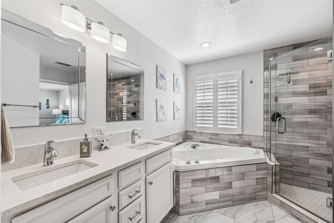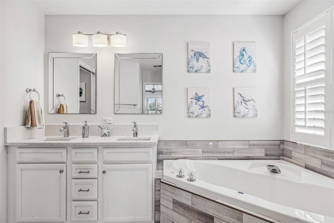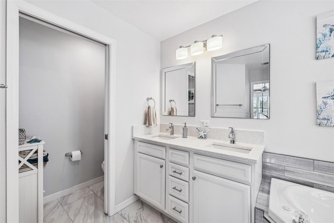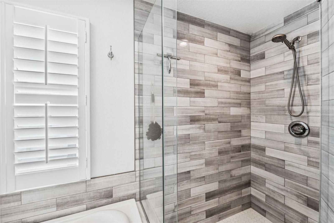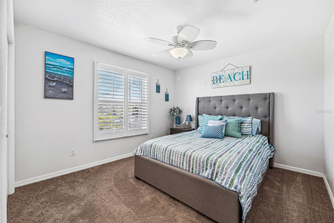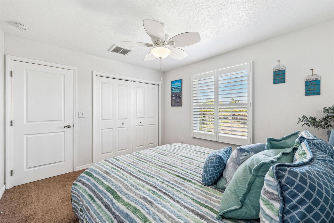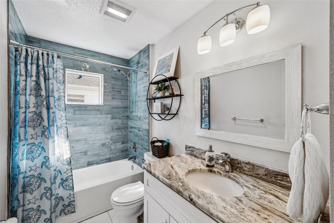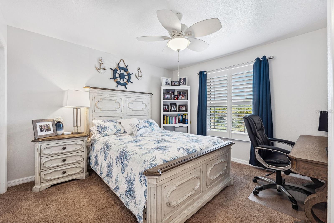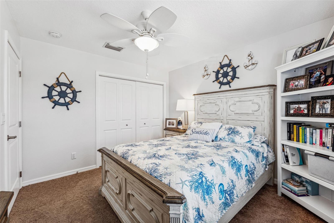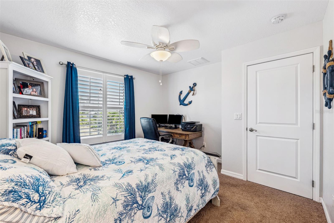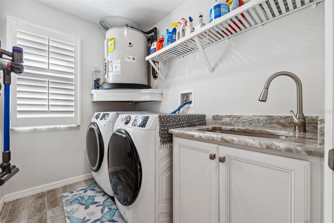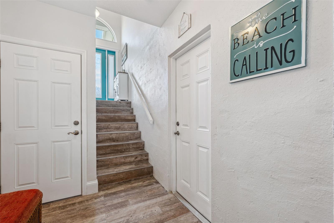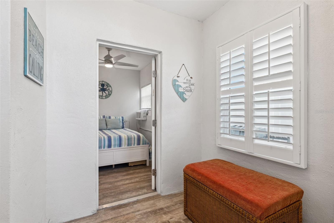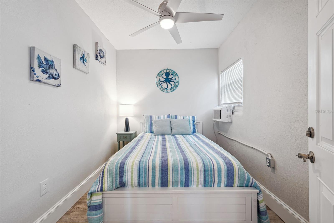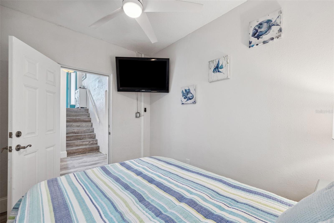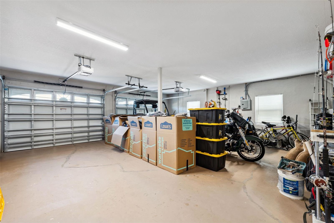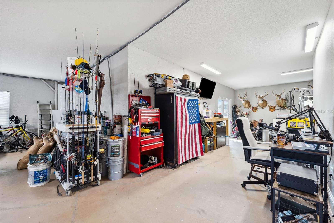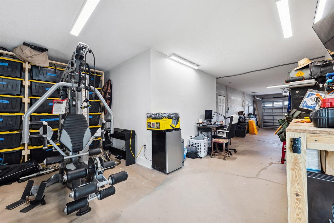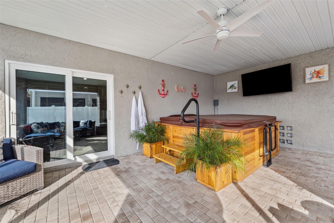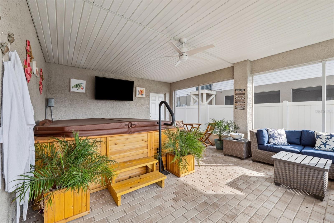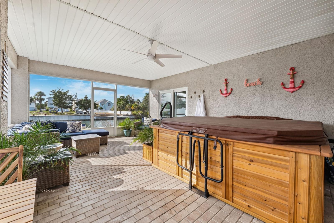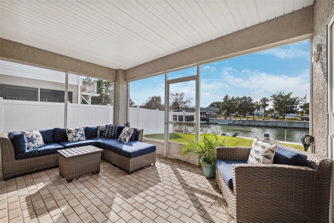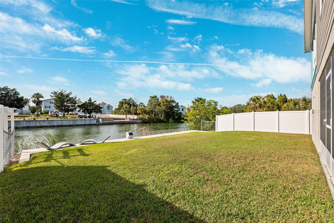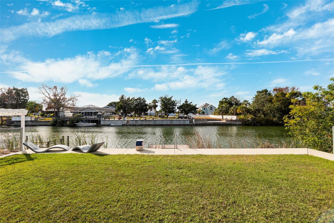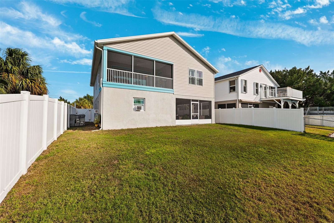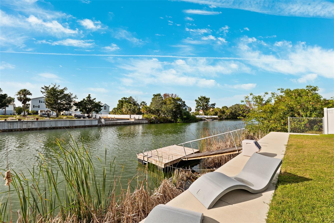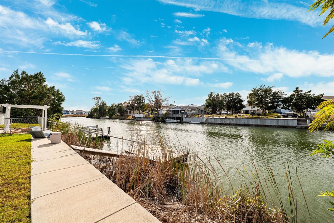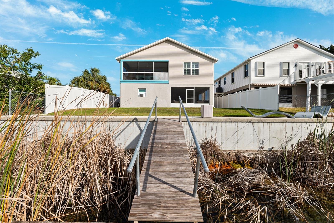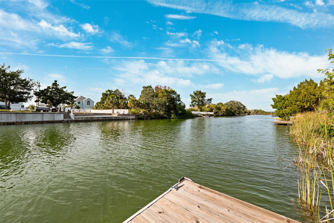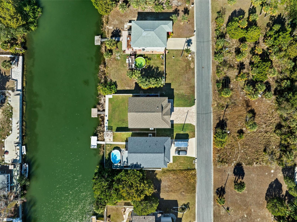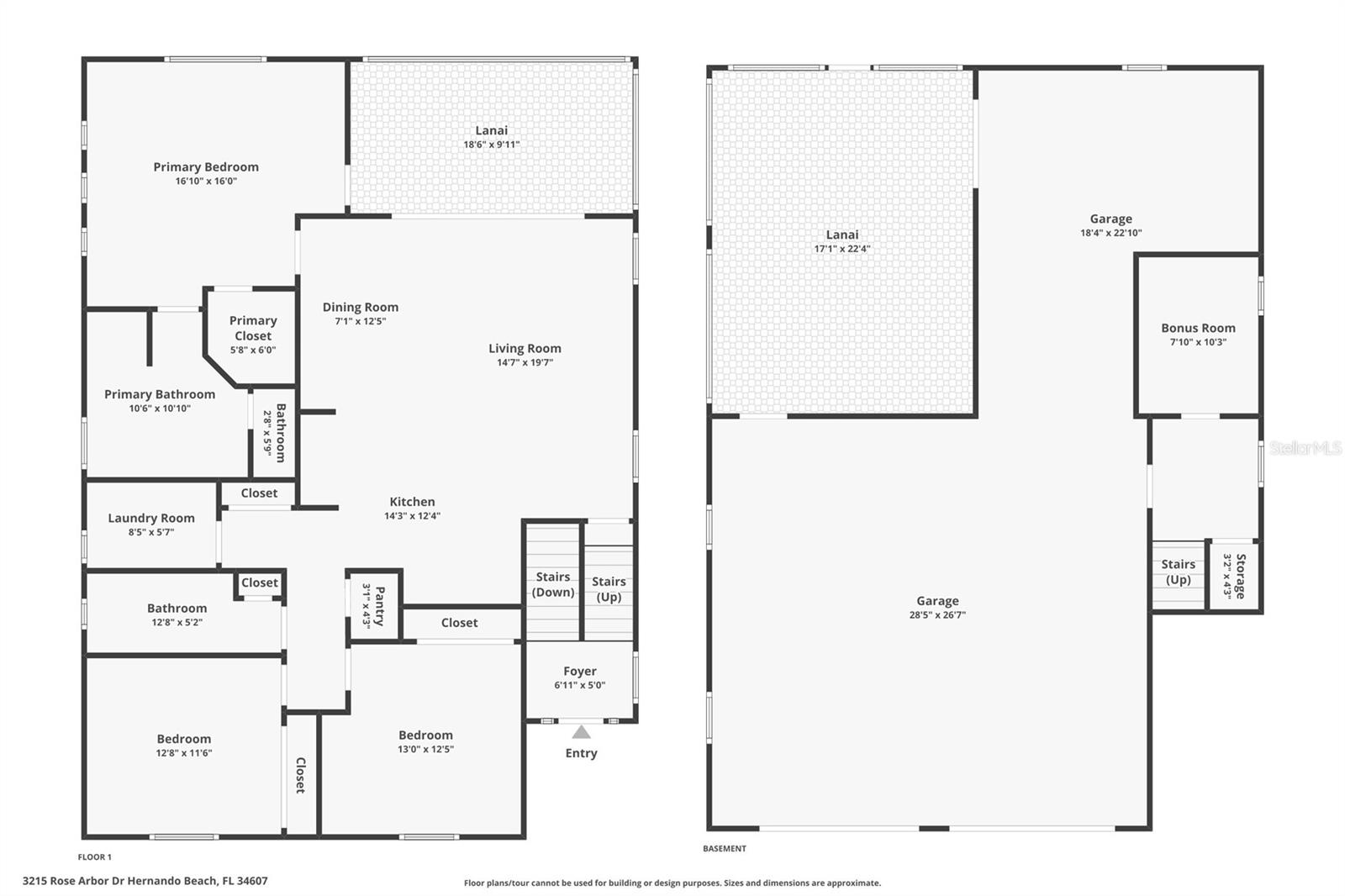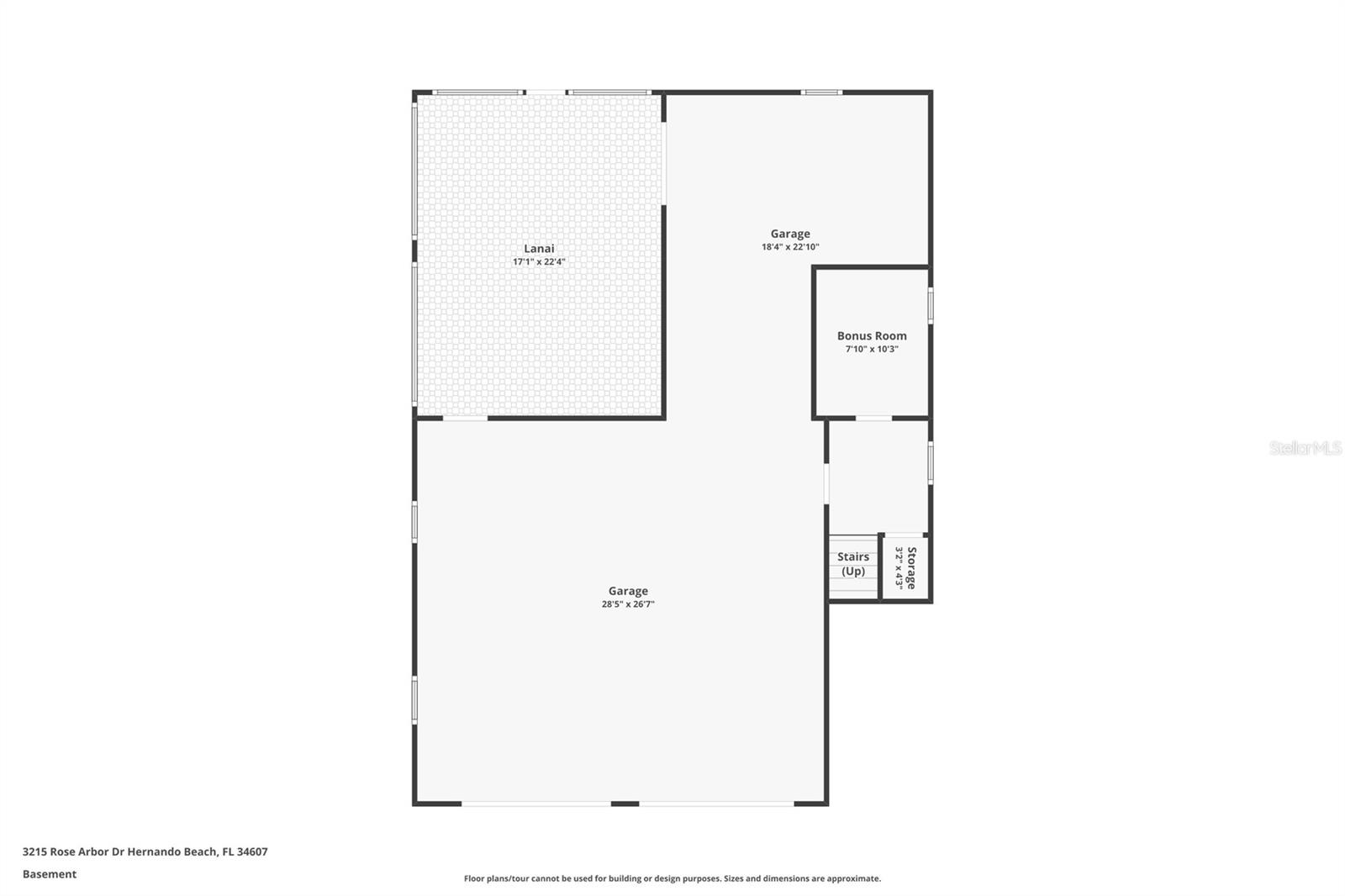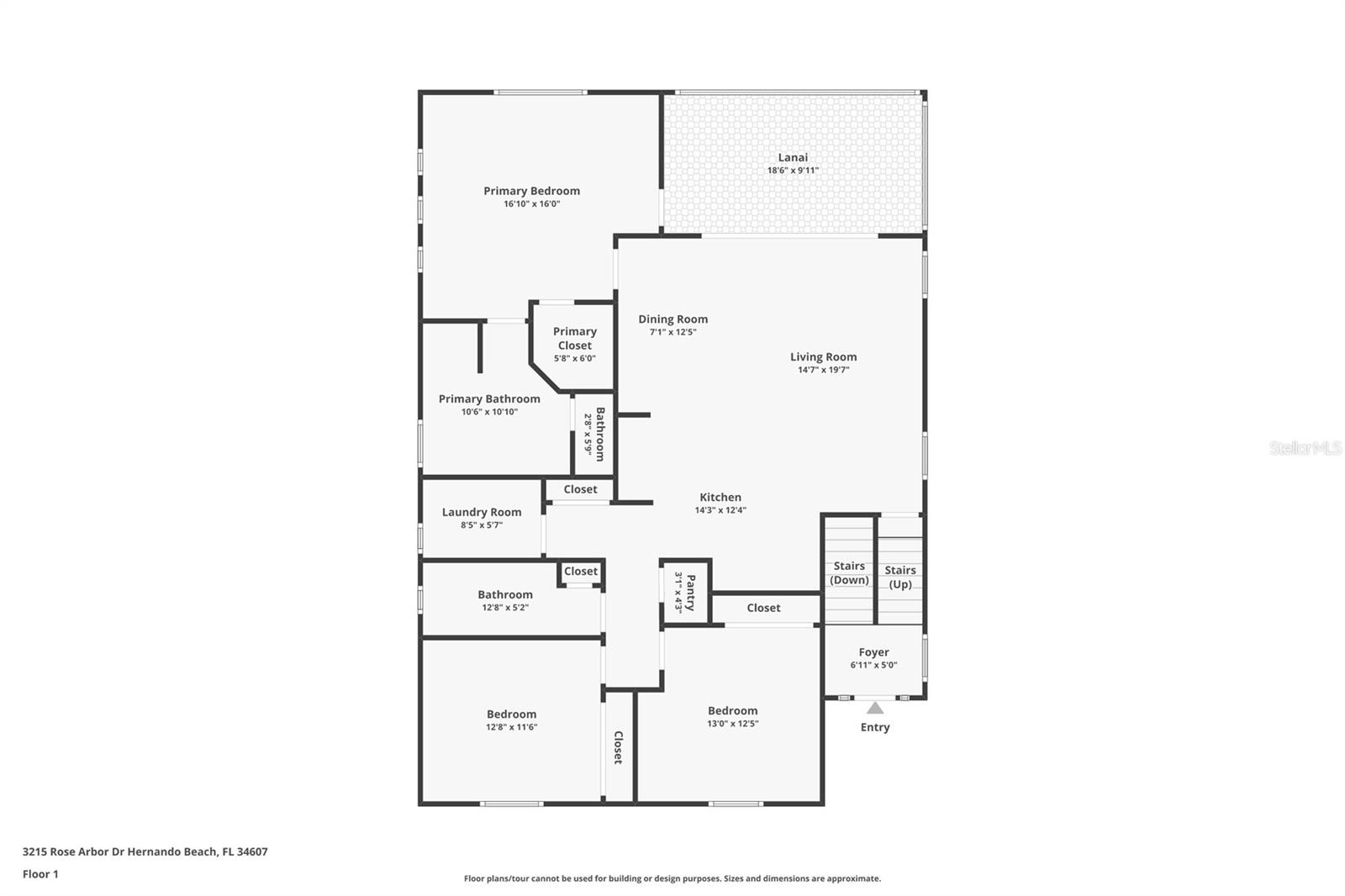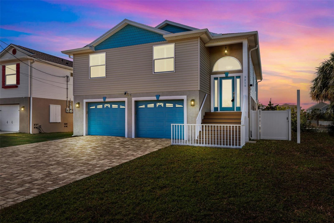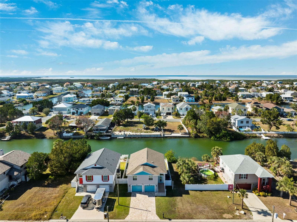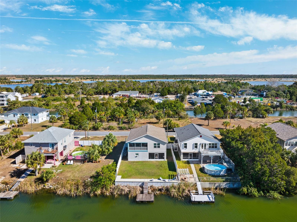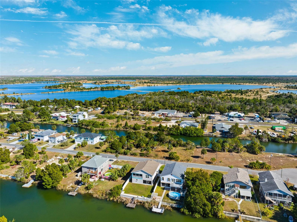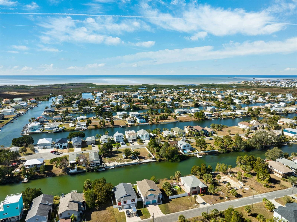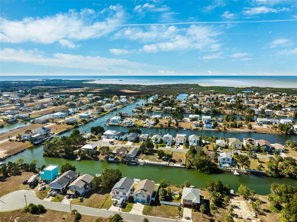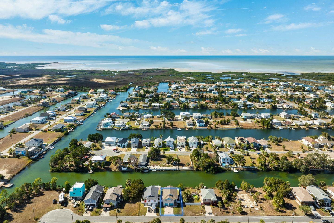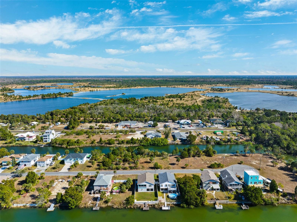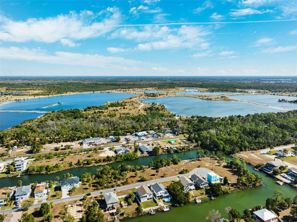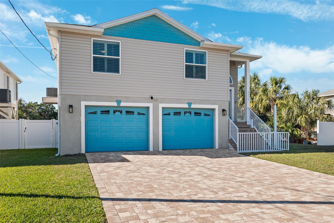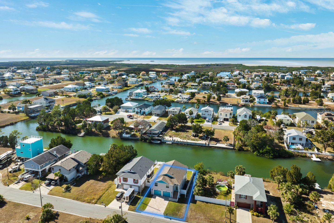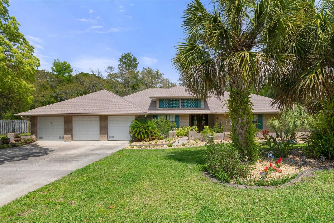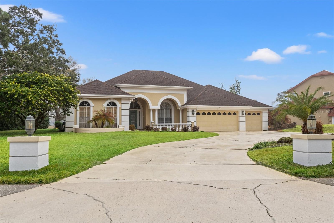3215 Rose Arbor Drive, HERNANDO BEACH, FL 34607
Property Photos
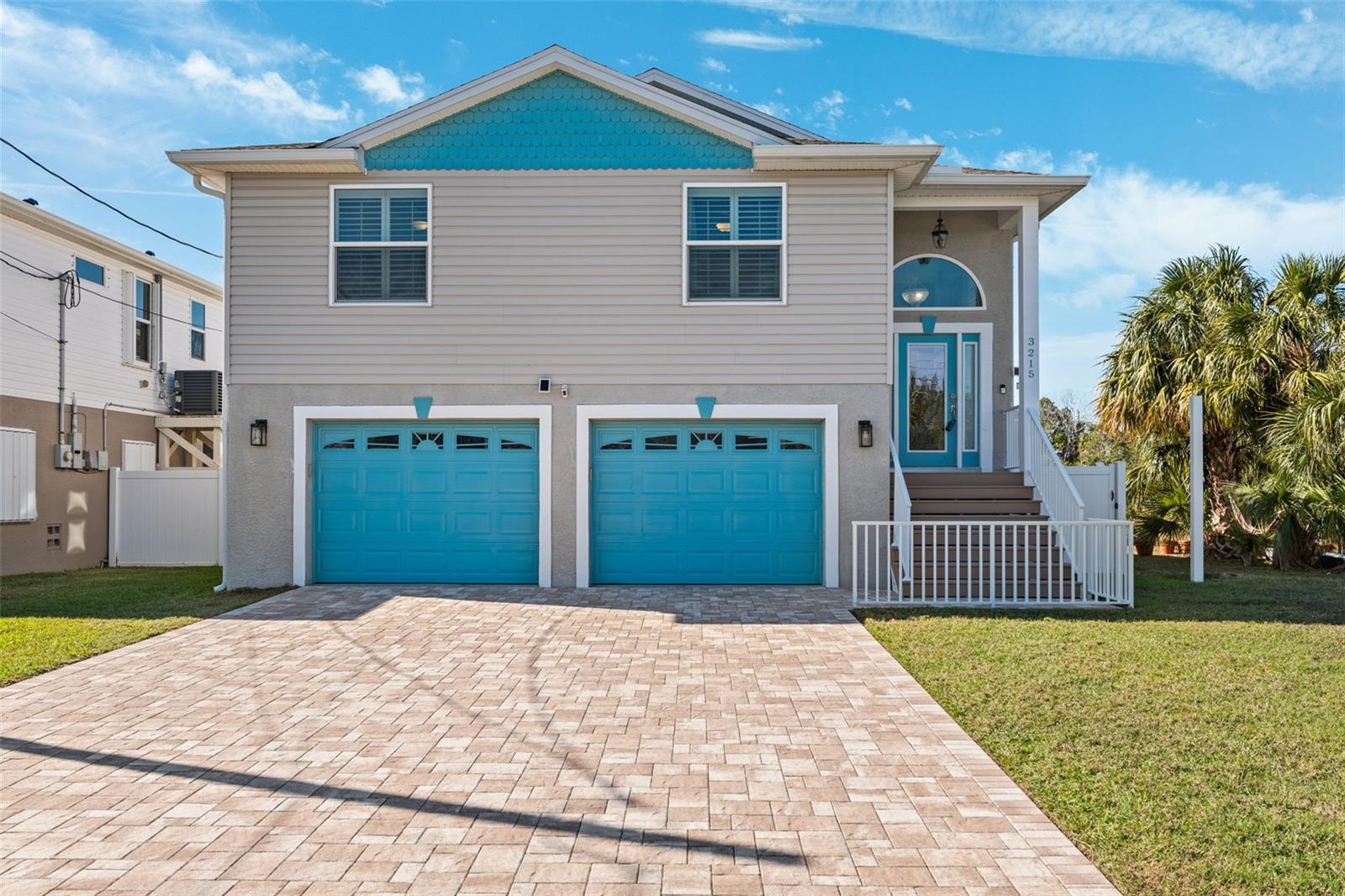
Would you like to sell your home before you purchase this one?
Priced at Only: $550,000
For more Information Call:
Address: 3215 Rose Arbor Drive, HERNANDO BEACH, FL 34607
Property Location and Similar Properties
- MLS#: W7871658 ( Residential )
- Street Address: 3215 Rose Arbor Drive
- Viewed: 189
- Price: $550,000
- Price sqft: $158
- Waterfront: No
- Year Built: 2020
- Bldg sqft: 3477
- Bedrooms: 4
- Total Baths: 2
- Full Baths: 2
- Garage / Parking Spaces: 2
- Days On Market: 93
- Additional Information
- Geolocation: 28.4786 / -82.6519
- County: HERNANDO
- City: HERNANDO BEACH
- Zipcode: 34607
- Elementary School: Westside
- Middle School: Fox Chapel
- High School: Weeki Wachee
- Provided by: 54 REALTY LLC
- Contact: Alina Zimbran
- 813-435-5411

- DMCA Notice
-
DescriptionDiscover the ultimate florida lifestyle in this stunning, move in ready 2020 built waterfront home in desirable hernando beach! 3 bedroom, 2 bathroom western facing home, offering stunning sunsets. No hoa or cdd fees, means no limitations on short term rentals. This home presents a highly flexible opportunity, ideal for those seeking a primary residence, a vacation retreat, or an investment property with rental income potential. Situated on a canal with a 2021 seawall, flood insurance is assumable at $617/year. This two story home is perfect for those seeking both comfort and convenience. As you arrive, youre greeted by a pavered driveway and enter the home through a leaded glass front door, leading you into a thoughtfully designed layout. The first floor offers a 3 car tandem garage with ample storage and a bonus room, providing versatility for your needs. Head upstairs to the main living area, where youll find an open floorplan that seamlessly connects the living room, dining area, and kitchenideal for entertaining or relaxing. The kitchen is a chefs dream, featuring stainless steel appliances, pantry, breakfast bar, granite countertops, and a stylish tile backsplash. Natural light flows through plantation shutters, highlighting the tile flooring in the main living spaces. Step out onto the covered and screened in upstairs balcony, offering waterfront views of the canal. The owner's retreat, boasts balcony access, a spacious walk in closet, and an ensuite bathroom complete with dual vanity sinks, quartz countertops, jetted tub, and a frameless glass walk in shower. Additional highlights include a convenient laundry room with a utility sink, coded locks, video doorbell, new carpet, and an outdoor rv 50 amp plug and 50 amp breaker for a hot tub hookup. The backyard is an fully fenced in entertainer's paradise. Completed with a covered and screened in patio and a floating dock. Whether you're looking to enjoy waterfront living, stunning sunsets, or the freedom of no community restrictions, this home truly has it all! Schedule your private showing today and make this hernando beach gem yours!
Payment Calculator
- Principal & Interest -
- Property Tax $
- Home Insurance $
- HOA Fees $
- Monthly -
For a Fast & FREE Mortgage Pre-Approval Apply Now
Apply Now
 Apply Now
Apply NowFeatures
Building and Construction
- Covered Spaces: 0.00
- Exterior Features: Balcony, Lighting, Other, Sliding Doors
- Flooring: Carpet, Tile
- Living Area: 1534.00
- Roof: Shingle
Land Information
- Lot Features: Paved
School Information
- High School: Weeki Wachee High School
- Middle School: Fox Chapel Middle School
- School Elementary: Westside Elementary-HN
Garage and Parking
- Garage Spaces: 2.00
- Open Parking Spaces: 0.00
- Parking Features: Covered
Eco-Communities
- Water Source: Public
Utilities
- Carport Spaces: 0.00
- Cooling: Central Air
- Heating: Heat Pump
- Pets Allowed: Yes
- Sewer: Public Sewer
- Utilities: Cable Available, Electricity Available, Sewer Available, Water Available
Finance and Tax Information
- Home Owners Association Fee: 0.00
- Insurance Expense: 0.00
- Net Operating Income: 0.00
- Other Expense: 0.00
- Tax Year: 2024
Other Features
- Appliances: Dishwasher, Dryer, Microwave, Range, Refrigerator, Washer
- Country: US
- Interior Features: Built-in Features, Ceiling Fans(s), Eat-in Kitchen, High Ceilings, Kitchen/Family Room Combo, Living Room/Dining Room Combo, Open Floorplan, Other, PrimaryBedroom Upstairs, Solid Surface Counters, Split Bedroom, Stone Counters, Vaulted Ceiling(s), Walk-In Closet(s)
- Legal Description: HERNANDO BEACH UNIT 14 BLK 129 LOT 32
- Levels: Two
- Area Major: 34607 - Spring Hl/Brksville/WeekiWachee/Hernando B
- Occupant Type: Owner
- Parcel Number: R13-223-16-2390-1290-0320
- View: Water
- Views: 189
- Zoning Code: 02
Similar Properties
Nearby Subdivisions
Gulf Coast Ret
Gulf Coast Ret Unit 1
Gulf Coast Ret Unit 2
Gulf Coast Ret Unit 4
Gulf Coast Ret Unit 6
Gulf Coast Ret Unit 8
Gulf Coast Retreats
Hernando Beach
Hernando Beach Unit 10
Hernando Beach Unit 11
Hernando Beach Unit 12
Hernando Beach Unit 13
Hernando Beach Unit 13-b
Hernando Beach Unit 14
Hernando Beach Unit 7
Hernando Beach Unit 9
Not On List
Palm Grv Colony Un 5

- Marian Casteel, BrkrAssc,REALTOR ®
- Tropic Shores Realty
- CLIENT FOCUSED! RESULTS DRIVEN! SERVICE YOU CAN COUNT ON!
- Mobile: 352.601.6367
- Mobile: 352.601.6367
- 352.601.6367
- mariancasteel@yahoo.com


