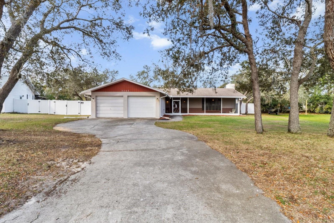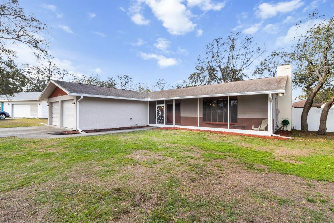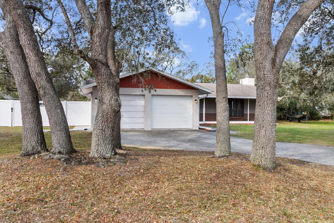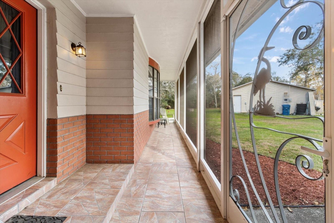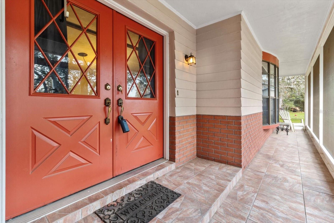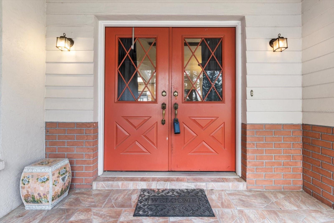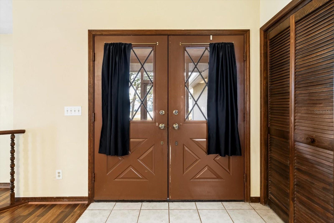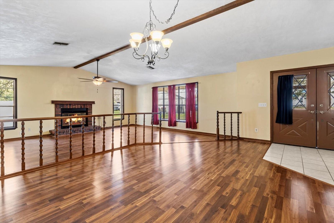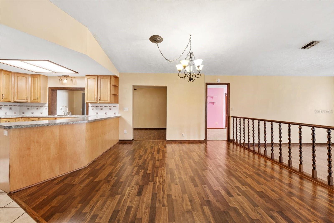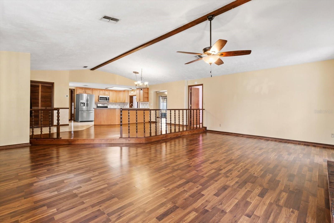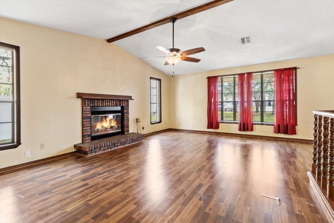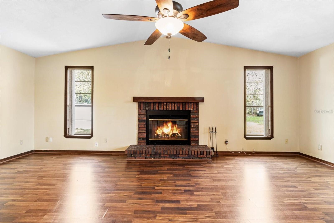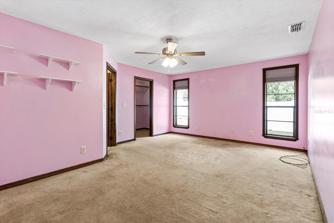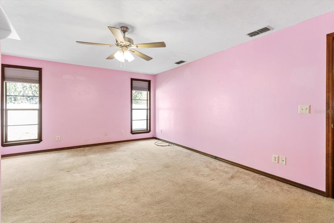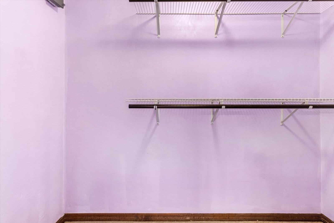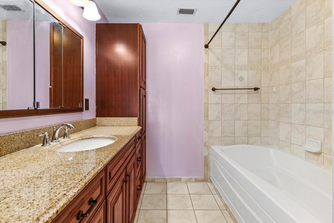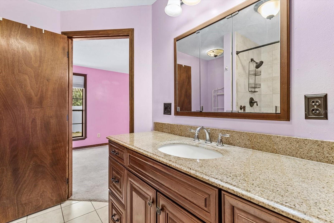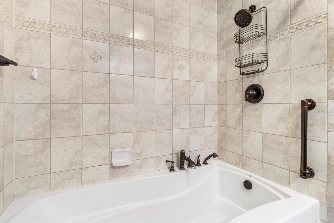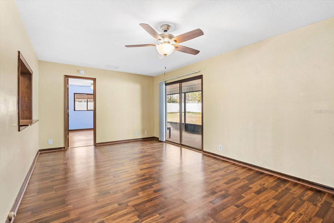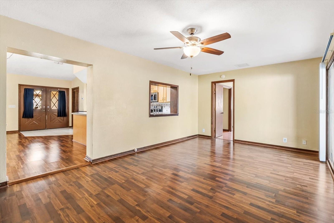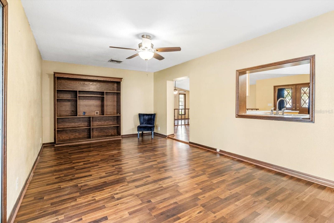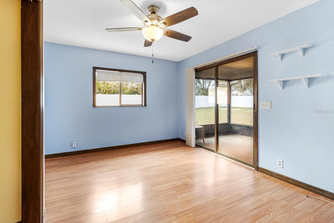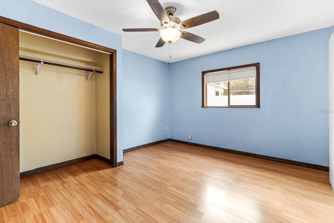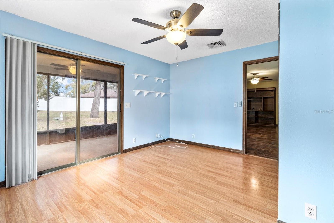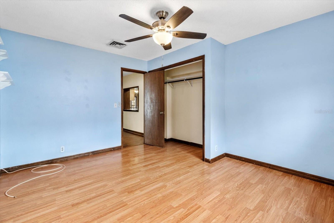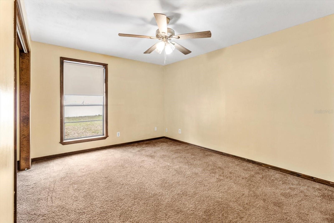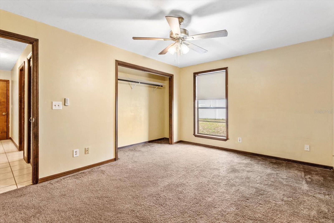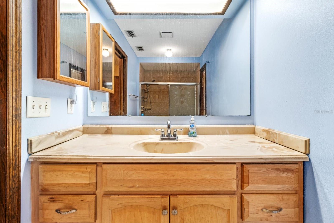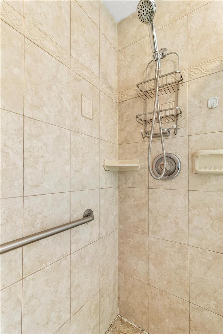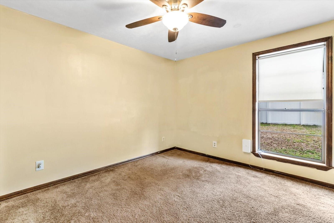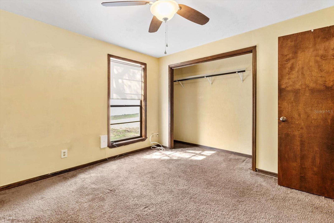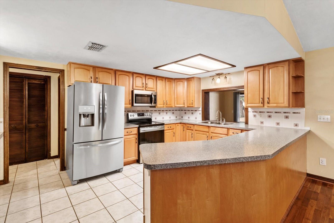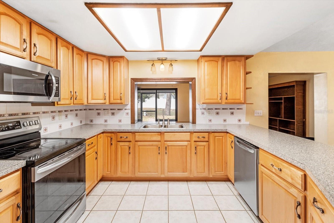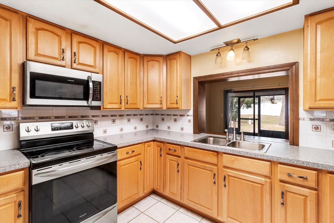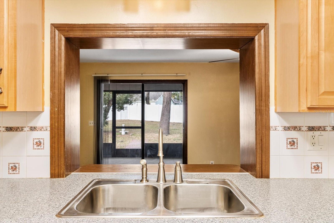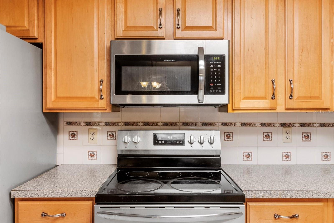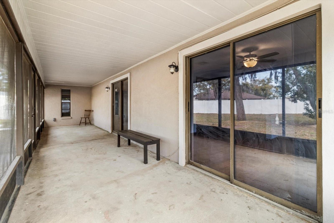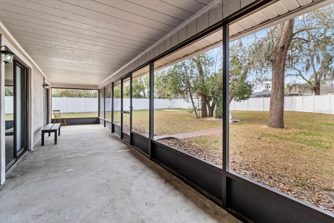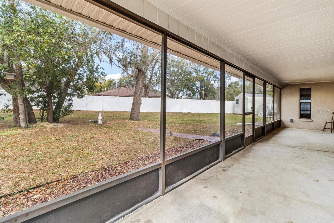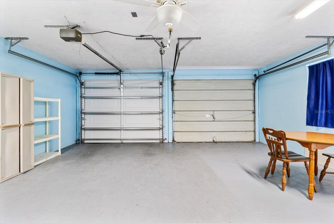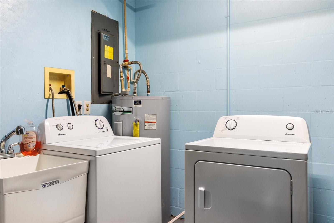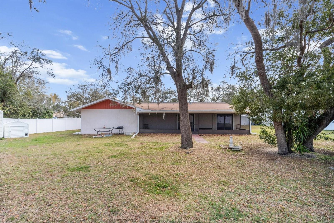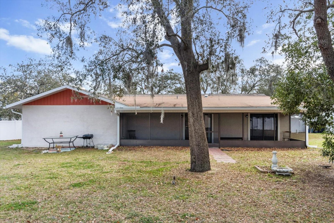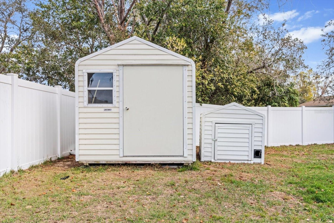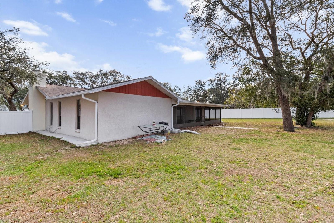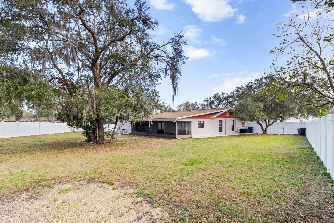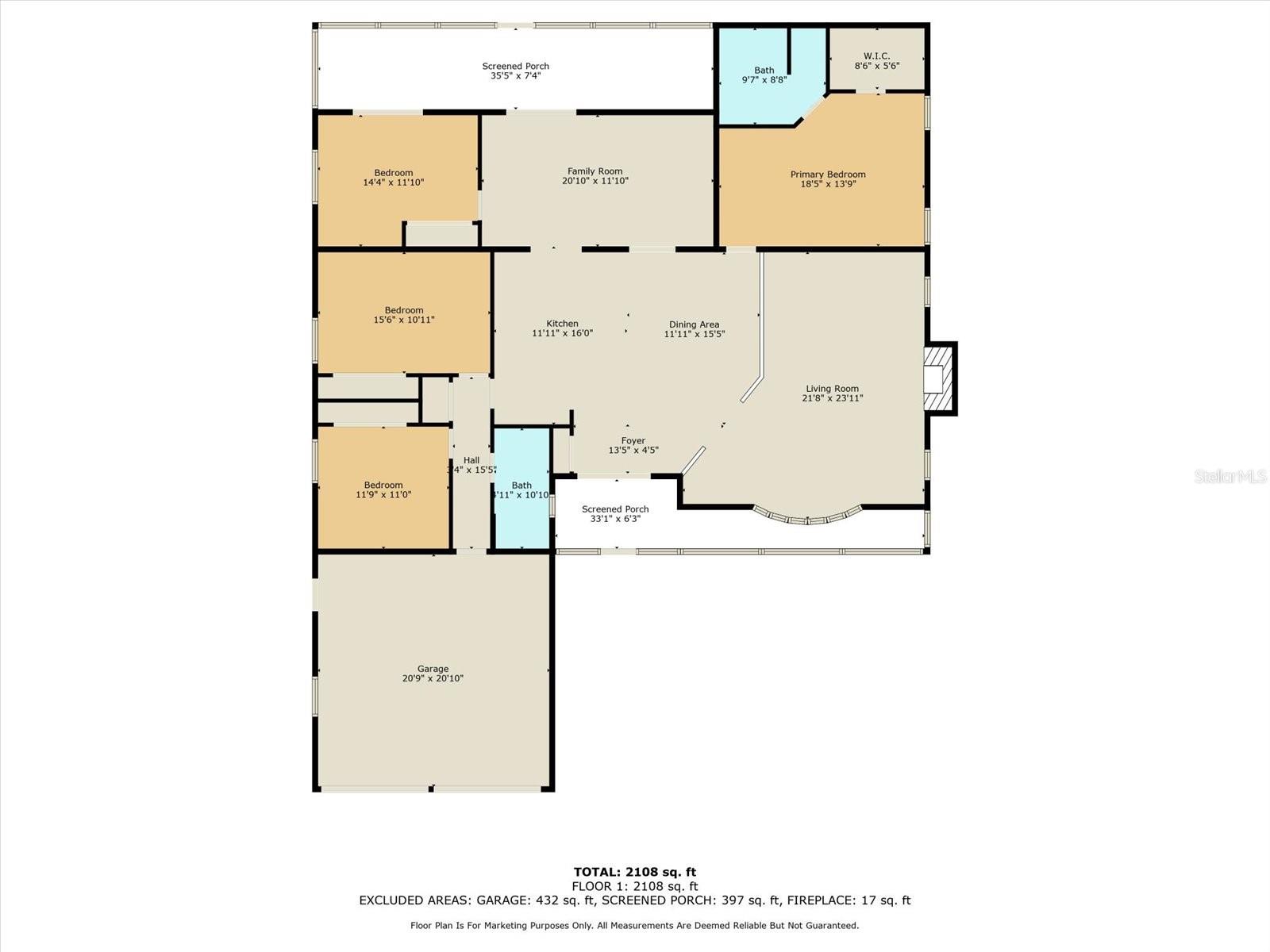3243 Gretna Drive, Spring Hill, FL 34609
Property Photos
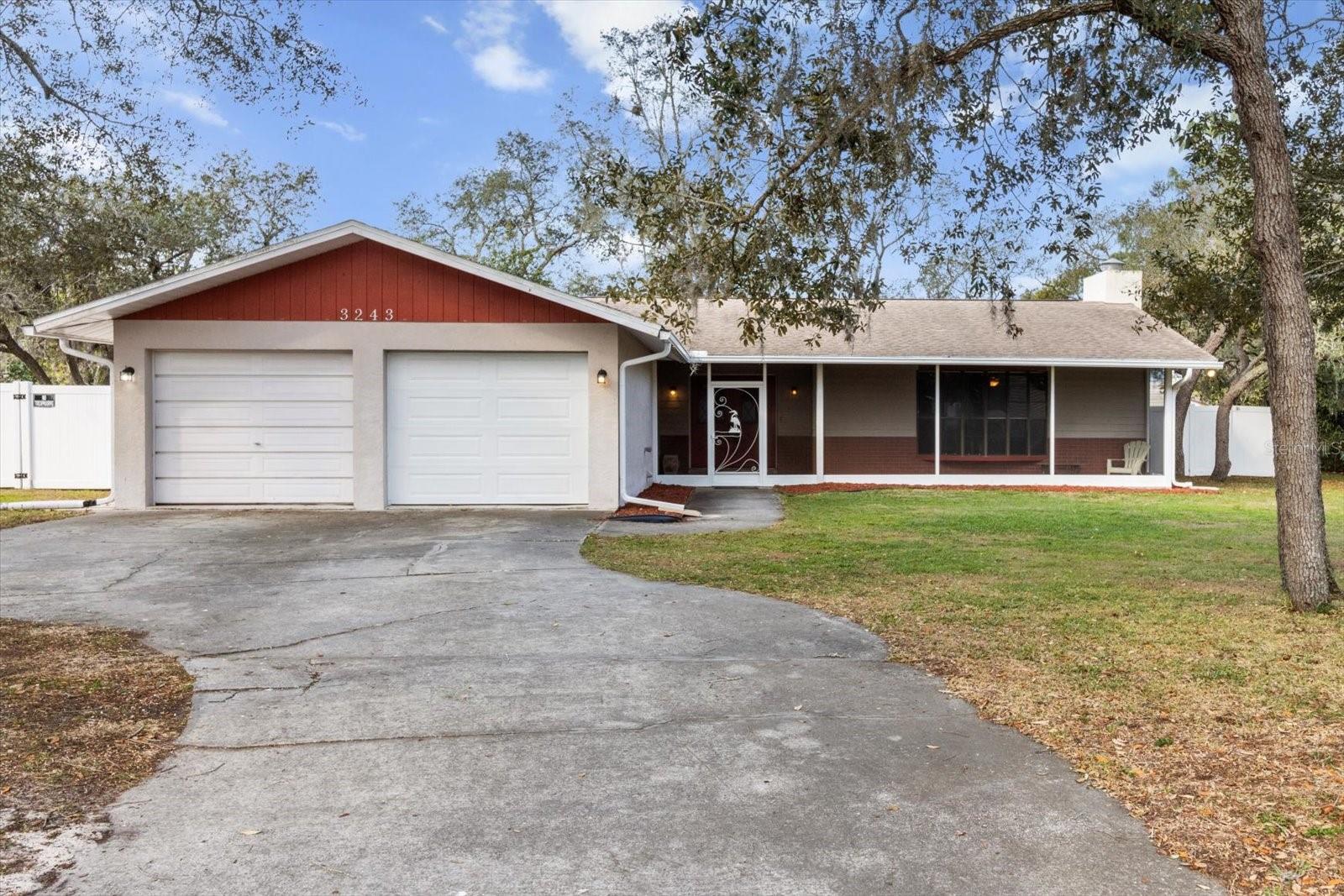
Would you like to sell your home before you purchase this one?
Priced at Only: $349,900
For more Information Call:
Address: 3243 Gretna Drive, Spring Hill, FL 34609
Property Location and Similar Properties
- MLS#: W7873258 ( Residential )
- Street Address: 3243 Gretna Drive
- Viewed:
- Price: $349,900
- Price sqft: $110
- Waterfront: No
- Year Built: 1985
- Bldg sqft: 3172
- Bedrooms: 4
- Total Baths: 2
- Full Baths: 2
- Garage / Parking Spaces: 2
- Days On Market: 51
- Additional Information
- Geolocation: 28.48 / -82.5258
- County: HERNANDO
- City: Spring Hill
- Zipcode: 34609
- Subdivision: Spring Hill
- Elementary School: Explorer K
- Middle School: Powell
- High School: Frank W Springstead
- Provided by: SANDPEAK REALTY
- Contact: John Collura
- 727-232-2192

- DMCA Notice
-
DescriptionStep into your slice of Florida paradise at 3243 Gretna Dr., Spring Hill Florida 34609! This charming single family home offers the tranquility of rustic country living without sacrificing convenience. Nestled on a sprawling .40 acre lot, this 4 bedroom, 2 bathroom of majestic heaven boasts 2231 square feet of comfortable living space, ready for you to create lasting memories.Imagine cozy evenings in the sunken living room, warmed by the glow of the wood burning fireplace. The flexible den/dining room provides the perfect space for entertaining or quiet family meals. Retreat to the huge master bedroom, complete with a walk in closet and a private bathroom. Three additional bedrooms offer ample space, each featuring open closets and their own privacy. This home comes fully equipped with all appliances, including a stand up freezer and washer/dryer, all with two years of warranty remaining! You will also find an extra refrigerator in the garage for added convenience.Enjoy the Florida sunshine in your expansive backyard, fully enclosed by a vinyl fence for privacy and security. Relax and unwind on the huge 7x33 screened in porch, perfect for enjoying the outdoors year round. You will also appreciate the screened in front porch, offering another delightful spot to sip your morning coffee, and a remodeled 2 car garage with a pull down staircase leading to a storage attic and a TV bracket that can hold up to a 65 inch TV. This home has been lovingly maintained and updated, including a new HVAC system in 2019and a roof replacement in 2017. From 2020 to 2024, further updates include gutters, electrical with surge protectors, plumbing, sidewalks surrounding the house with a French drain, and a new chimney cap with seals, ensuring peace of mind for years to come. A convenient 12x14 shed provides ample storage, and as special bonus, the lawn mower is gifted to the new owner! The air unit has yearly maintenance by Laser, and the septic tank was recently cleaned in March 2024 makes this home truly move in ready. Don't miss this exceptional opportunity, so make an offer today and start living in the Florida lifestyle you have always dreamed of!
Payment Calculator
- Principal & Interest -
- Property Tax $
- Home Insurance $
- HOA Fees $
- Monthly -
For a Fast & FREE Mortgage Pre-Approval Apply Now
Apply Now
 Apply Now
Apply NowFeatures
Building and Construction
- Covered Spaces: 0.00
- Exterior Features: Private Mailbox
- Flooring: Carpet, Laminate
- Living Area: 2231.00
- Roof: Shingle
School Information
- High School: Frank W Springstead
- Middle School: Powell Middle
- School Elementary: Explorer K-8
Garage and Parking
- Garage Spaces: 2.00
- Open Parking Spaces: 0.00
- Parking Features: Ground Level
Eco-Communities
- Water Source: Public
Utilities
- Carport Spaces: 0.00
- Cooling: Central Air
- Heating: Electric, Heat Pump
- Sewer: Private Sewer, Septic Tank
- Utilities: Cable Available, Electricity Available, Sewer Connected
Finance and Tax Information
- Home Owners Association Fee: 0.00
- Insurance Expense: 0.00
- Net Operating Income: 0.00
- Other Expense: 0.00
- Tax Year: 2024
Other Features
- Appliances: Dishwasher, Dryer, Electric Water Heater, Microwave, Range, Refrigerator, Washer
- Country: US
- Furnished: Unfurnished
- Interior Features: Ceiling Fans(s), High Ceilings, Open Floorplan, Primary Bedroom Main Floor, Split Bedroom, Walk-In Closet(s)
- Legal Description: SPRING HILL UNIT 14 BLK 927 LOT 15
- Levels: One
- Area Major: 34609 - Spring Hill/Brooksville
- Occupant Type: Vacant
- Parcel Number: R32-323-17-5140-0927-0150
- Zoning Code: R1C
Nearby Subdivisions
Amber Woods Ph Ii
Amber Woods Phase Ii
Avalon West Ph 1
B - S Sub In S 3/4 Unrec
Barony Woods Phase 1
Barrington At Sterling Hill
Barringtonsterling Hill
Barringtonsterling Hill Un 1
Barringtonsterling Hill Un 2
Caldera
Caldera Phases 3 4 Lot 266
Crown Pointe
East Linden Est Un 4
East Linden Est Un 6
East Linden Estate
Hernando Highlands Unrec
Not On List
Oaks (the) Unit 1
Oaks (the) Unit 2
Oaks (the) Unit 3
Oaks The
Padrons West Linden Estates
Park Ridge Villas
Pine Bluff
Pine Bluff Lot 11
Pine Bluff Lot 4
Plantation Estates
Plantation Palms
Preston Hollow
Preston Hollow Unit 4
Pristine Place Ph 1
Pristine Place Ph 2
Pristine Place Ph 3
Pristine Place Ph 4
Pristine Place Ph 6
Pristine Place Phase 1
Pristine Place Phase 2
Pristine Place Phase 3
Pristine Place Phase 6
Rainbow Woods
Sand Ridge
Sand Ridge Ph 2
Silverthorn
Silverthorn Ph 1
Silverthorn Ph 2a
Silverthorn Ph 2b
Silverthorn Ph 3
Silverthorn Ph 4 Sterling Run
Silverthorn Ph 4a
Spring Hill
Spring Hill Place
Spring Hill Un 9
Spring Hill Unit 1
Spring Hill Unit 10
Spring Hill Unit 12
Spring Hill Unit 13
Spring Hill Unit 14
Spring Hill Unit 15
Spring Hill Unit 16
Spring Hill Unit 18
Spring Hill Unit 18 1st Rep
Spring Hill Unit 20
Spring Hill Unit 22
Spring Hill Unit 24
Spring Hill Unit 6
Spring Hill Unit 9
Spring Hillunit 16
Springhill
Sterling Hill
Sterling Hill Ph 1a
Sterling Hill Ph 1a Blk 9 Lot
Sterling Hill Ph 1b
Sterling Hill Ph 2a
Sterling Hill Ph 2b
Sterling Hill Ph1a
Sterling Hill Ph1b
Sterling Hill Ph2a
Sterling Hill Ph2b
Sterling Hills Ph3 Un1
Sunset Landing
Sunset Landing Lot 7
Unrecorded
Verano
Verano - The Estates
Villages At Avalon 3b3
Villages At Avalon Ph 1
Villages At Avalon Ph 2a
Villages At Avalon Ph 2b East
Villages At Avalon Ph 3c
Villages Of Avalon
Villages Of Avalon Ph 3a
Villages Of Avalon Ph 3b1
Villagesavalon Ph Iv
Wellington At Seven Hills
Wellington At Seven Hills Ph 2
Wellington At Seven Hills Ph 3
Wellington At Seven Hills Ph 4
Wellington At Seven Hills Ph 6
Wellington At Seven Hills Ph 7
Wellington At Seven Hills Ph 8
Wellington At Seven Hills Ph10
Wellington At Seven Hills Ph11
Wellington At Seven Hills Ph5a
Wellington At Seven Hills Ph5c
Wellington At Seven Hills Ph5d
Wellington At Seven Hills Ph6
Wellington At Seven Hills Ph7
Wellington At Seven Hills Ph8
Wellington At Seven Hills Ph9
Whiting Estates
Whiting Estates Phase 2
Wyndsor Place

- Marian Casteel, BrkrAssc,REALTOR ®
- Tropic Shores Realty
- CLIENT FOCUSED! RESULTS DRIVEN! SERVICE YOU CAN COUNT ON!
- Mobile: 352.601.6367
- Mobile: 352.601.6367
- 352.601.6367
- mariancasteel@yahoo.com


