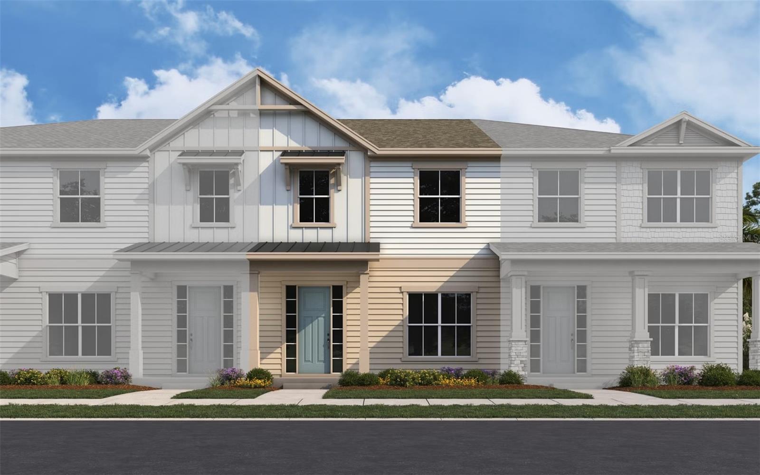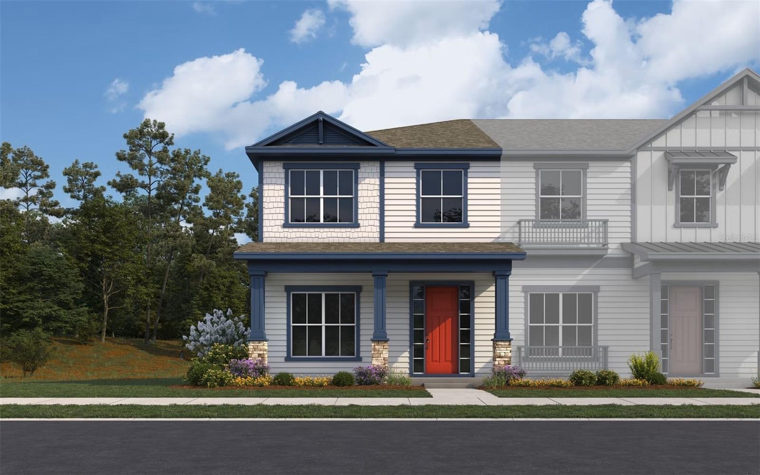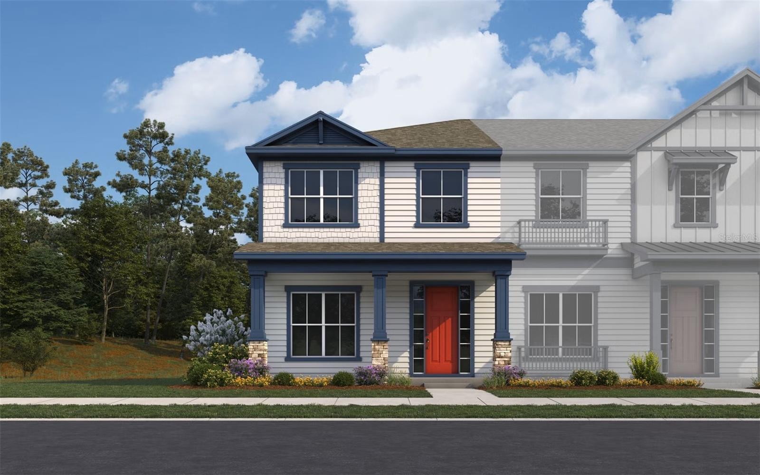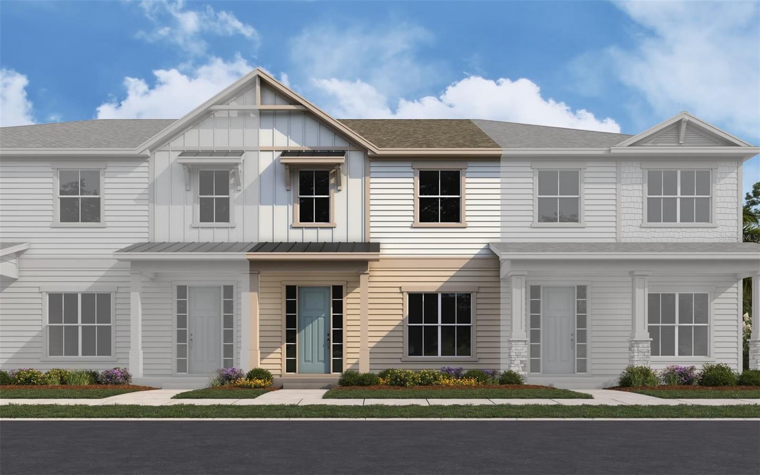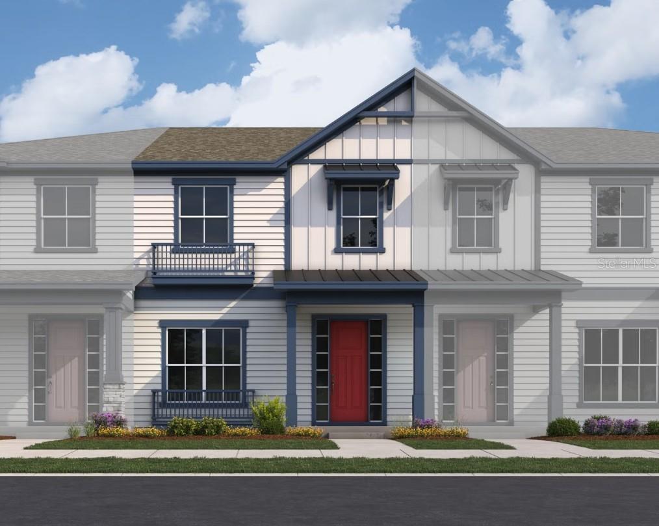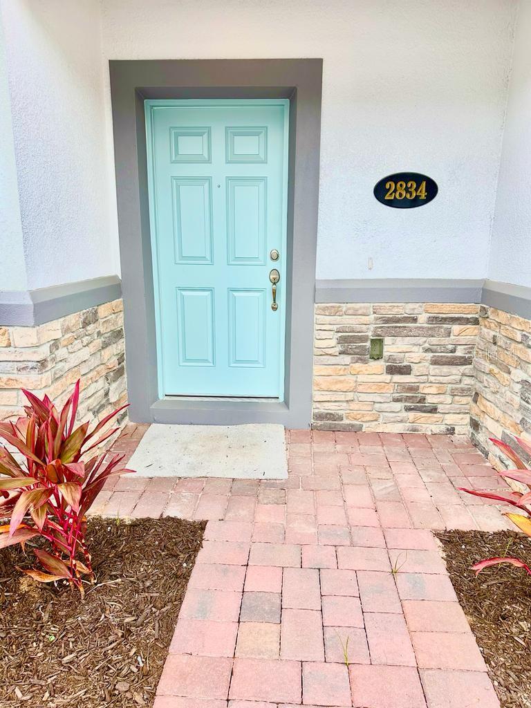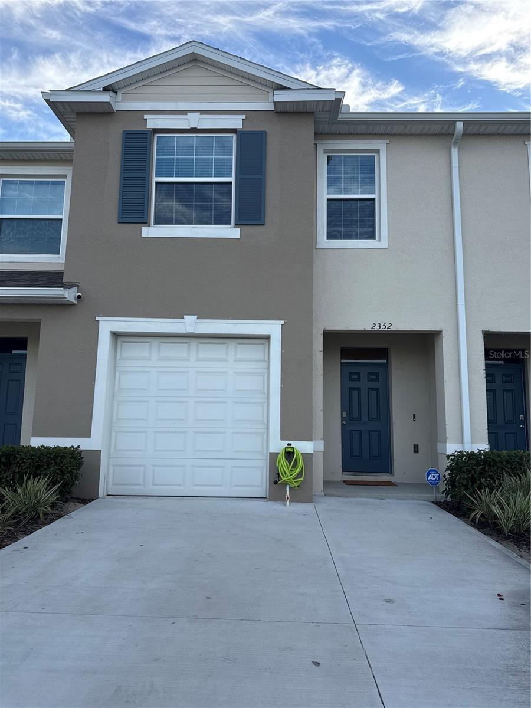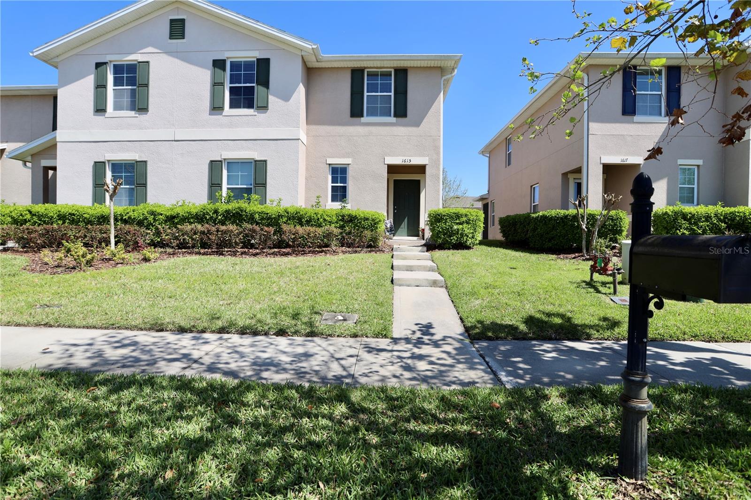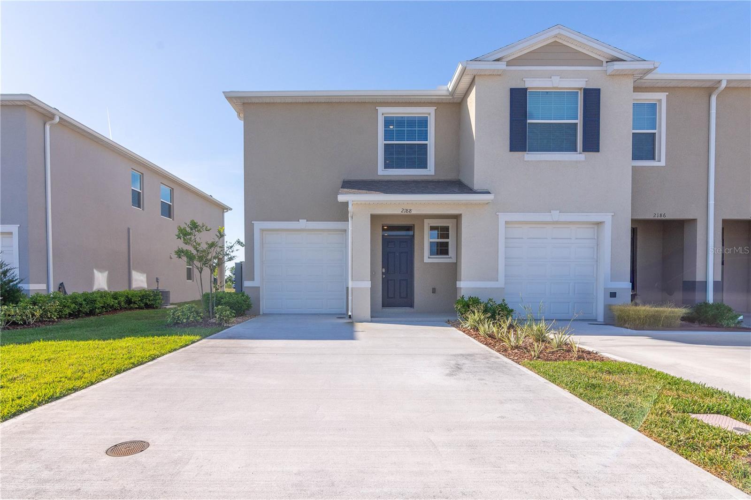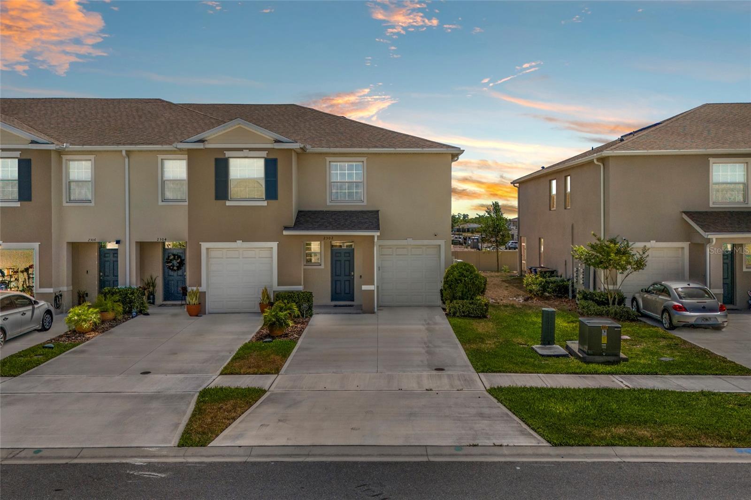5244 Luisa Court, ST CLOUD, FL 34771
Property Photos
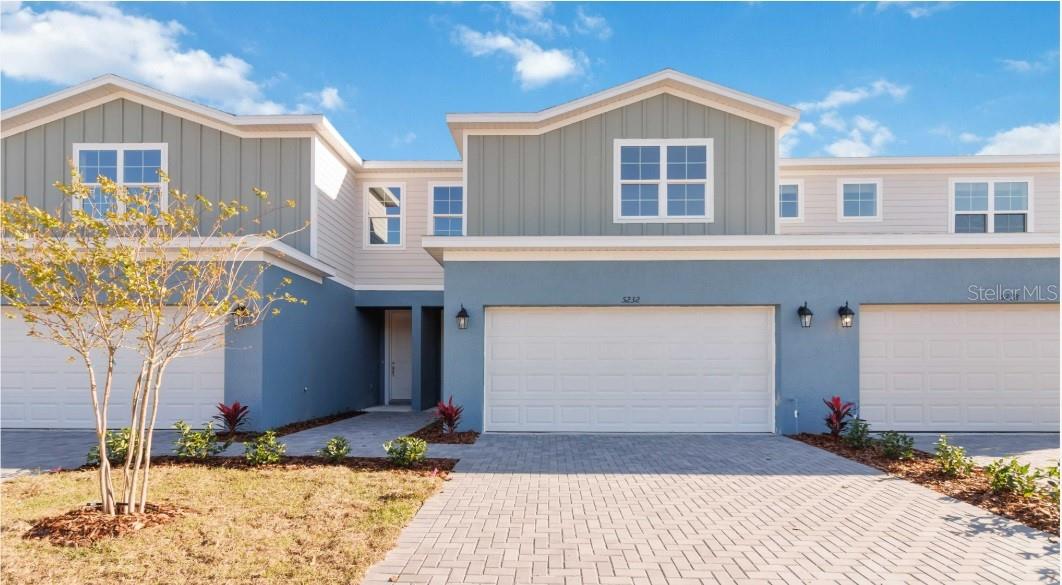
Would you like to sell your home before you purchase this one?
Priced at Only: $383,110
For more Information Call:
Address: 5244 Luisa Court, ST CLOUD, FL 34771
Property Location and Similar Properties
- MLS#: W7873479 ( Residential )
- Street Address: 5244 Luisa Court
- Viewed: 22
- Price: $383,110
- Price sqft: $201
- Waterfront: No
- Year Built: 2025
- Bldg sqft: 1904
- Bedrooms: 4
- Total Baths: 3
- Full Baths: 2
- 1/2 Baths: 1
- Days On Market: 115
- Additional Information
- Geolocation: 28.2979 / -81.2309
- County: OSCEOLA
- City: ST CLOUD
- Zipcode: 34771
- Subdivision: Terra Haven
- Elementary School: VOYAGER K
- Middle School: VOYAGER K
- High School: Tohopekaliga
- Provided by: MALTBIE REALTY GROUP

- DMCA Notice
-
DescriptionWelcome to Terra Haven in St. Cloud, a charming new neighborhood just minutes from the vibrant Lake Nona area! Perfectly situated off Jones Road near Narcoossee Road, this community offers quick access to Lake Nona, Orlando International Airport, and major roadways such as Floridas Turnpike and SR 417/Central Florida GreeneWay. Enjoy a tranquil lifestyle with convenient connections to Downtown Orlando, world famous theme parks, and top employment hubs. The Hazel floorplan features a spacious, open concept living area, with beautiful 17x17 tile flooring throughout the main living spaces and elegant 42" white kitchen cabinetry, complemented by a stylish backsplash. Upstairs, you'll find the primary suite, three additional bedrooms, and a cozy loft area. A charming brick paved driveway enhances the curb appeal, and the attached 2 car garage provides plenty of storage space. Step outside to your large, covered lanai, which overlooks a peaceful nature setting and offers ample backyard space for entertaining. Your new home is thoughtfully designed with features like a spacious kitchen island, a private owner's suite, and high quality finishes tailored to suit your lifestyle. With lawn maintenance and irrigation included in the HOA, you can enjoy a hassle free, low maintenance lifestyle. FENCING ALLOWED. DISCLAIMER: Photos and/or drawings of homes may show upgraded landscaping, elevations and optional features that may not represent the lowest priced homes in the community. Pricing, Incentives and Promotions are subject to change at anytime. Promotions cannot be combined with any other offer. Ask the Sales and Marketing Representative for details on promotions.
Payment Calculator
- Principal & Interest -
- Property Tax $
- Home Insurance $
- HOA Fees $
- Monthly -
For a Fast & FREE Mortgage Pre-Approval Apply Now
Apply Now
 Apply Now
Apply NowFeatures
Building and Construction
- Builder Model: HAZEL
- Builder Name: HARTIZEN HOMES
- Covered Spaces: 0.00
- Flooring: Carpet, Ceramic Tile, Concrete
- Living Area: 1904.00
- Roof: Shingle
Property Information
- Property Condition: Completed
Land Information
- Lot Features: Sidewalk, Paved
School Information
- High School: Tohopekaliga High School
- Middle School: VOYAGER K-8
- School Elementary: VOYAGER K-8
Garage and Parking
- Garage Spaces: 2.00
- Open Parking Spaces: 0.00
- Parking Features: Driveway, Garage Door Opener
Eco-Communities
- Water Source: Public
Utilities
- Carport Spaces: 0.00
- Cooling: Central Air
- Heating: Central
- Pets Allowed: Yes
- Sewer: Public Sewer
Finance and Tax Information
- Home Owners Association Fee Includes: Maintenance Grounds, Pest Control
- Home Owners Association Fee: 165.00
- Insurance Expense: 0.00
- Net Operating Income: 0.00
- Other Expense: 0.00
- Tax Year: 2025
Other Features
- Appliances: Dishwasher, Disposal, Dryer, Microwave, Range, Refrigerator, Washer
- Association Name: HARTIZEN HOMES
- Country: US
- Furnished: Unfurnished
- Interior Features: Eat-in Kitchen, Open Floorplan, PrimaryBedroom Upstairs, Solid Surface Counters, Stone Counters, Walk-In Closet(s)
- Legal Description: WIGGINS TOWN HOMES PB 33 PG 43 LOT 33
- Levels: Two
- Area Major: 34771 - St Cloud (Magnolia Square)
- Occupant Type: Vacant
- Parcel Number: 20-25-31-5416-0001-0330
- Views: 22
- Zoning Code: 00
Similar Properties
Nearby Subdivisions

- Marian Casteel, BrkrAssc,REALTOR ®
- Tropic Shores Realty
- CLIENT FOCUSED! RESULTS DRIVEN! SERVICE YOU CAN COUNT ON!
- Mobile: 352.601.6367
- Mobile: 352.601.6367
- 352.601.6367
- mariancasteel@yahoo.com






































