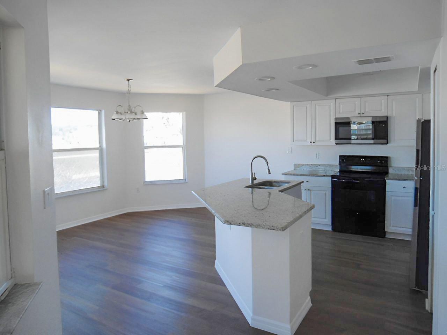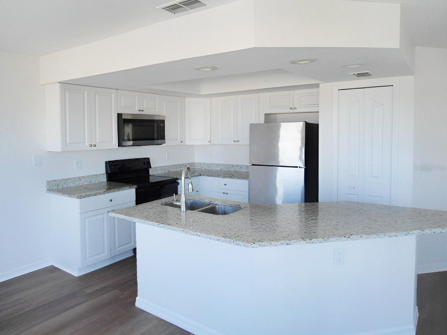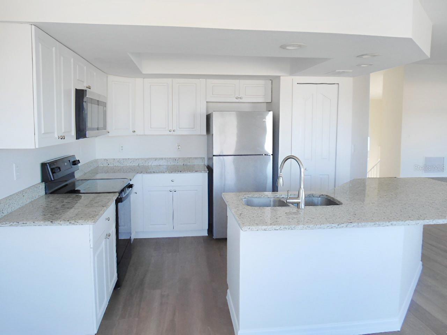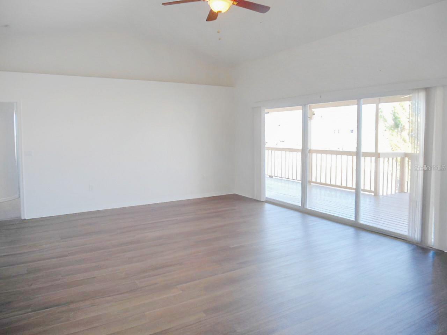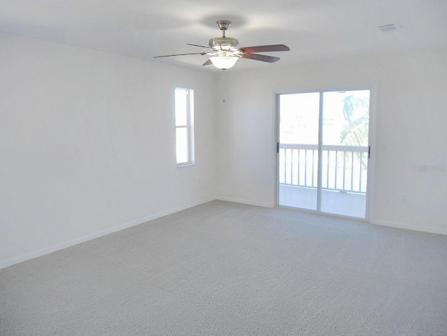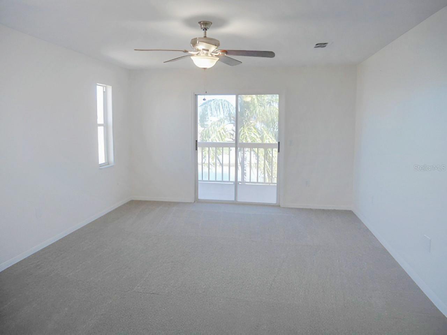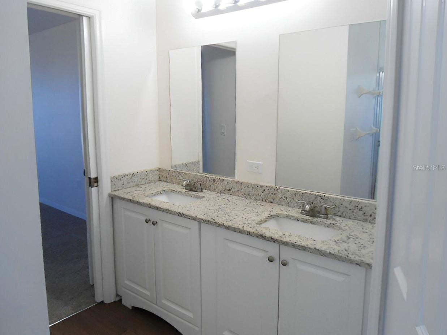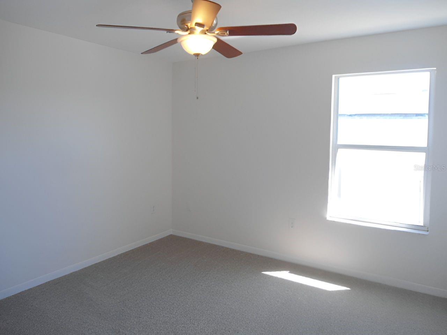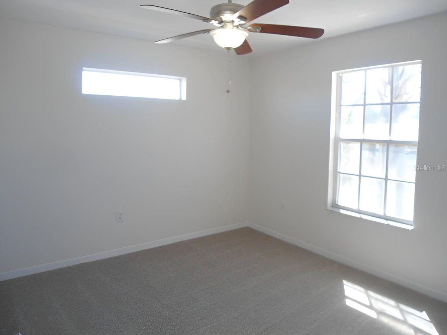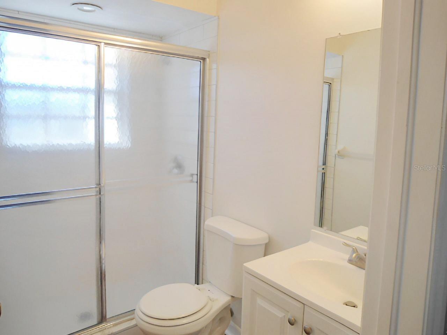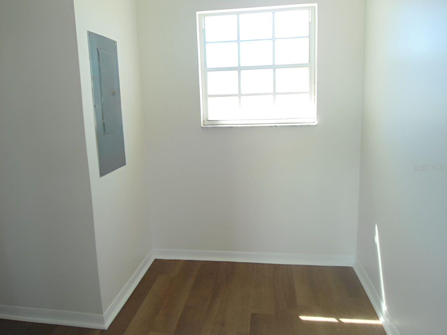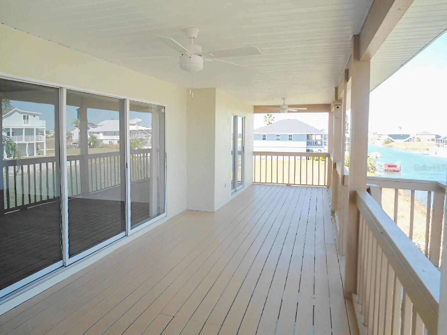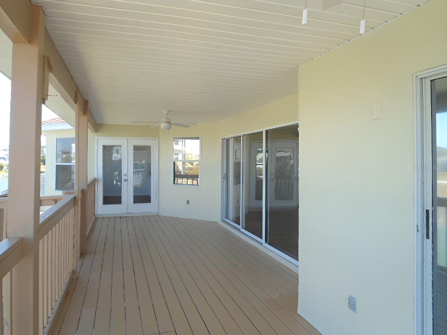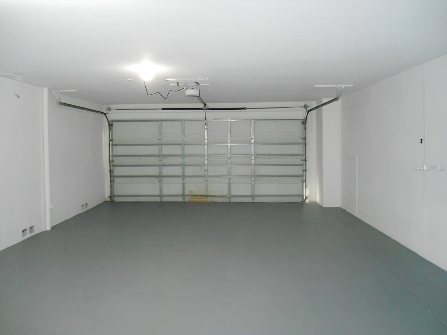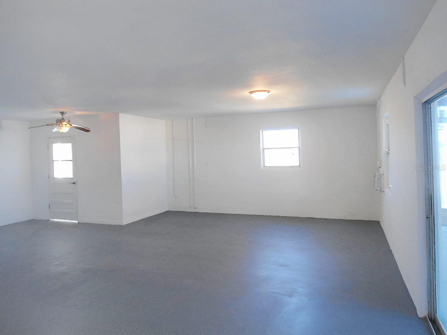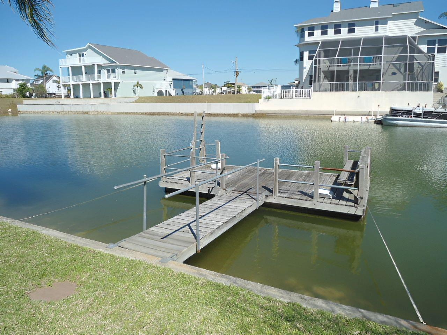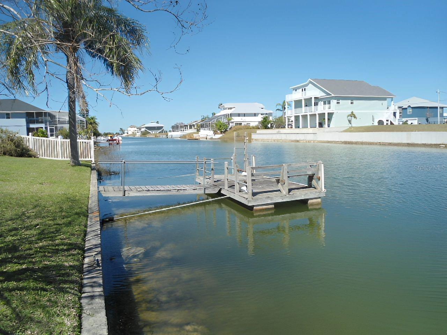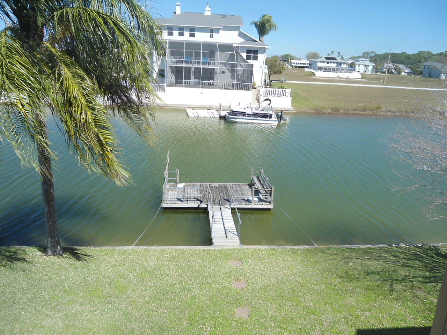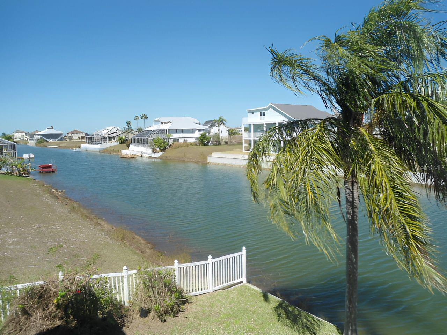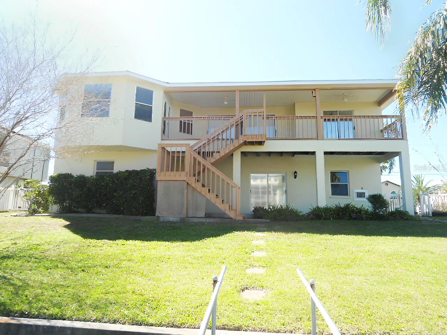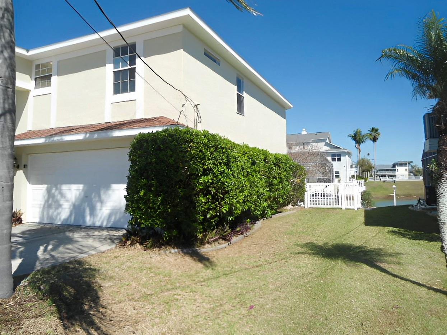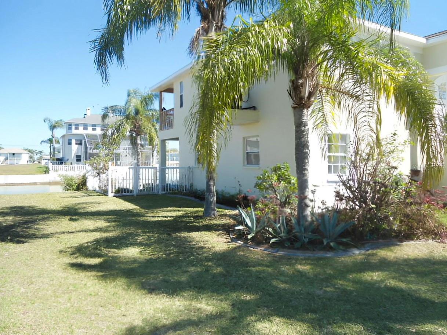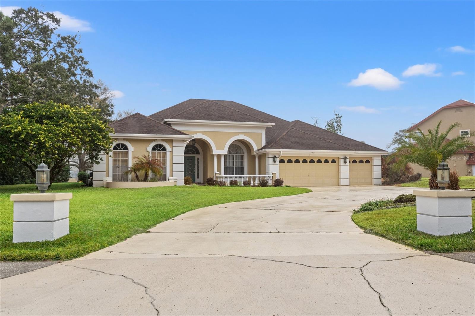4009 Triggerfish Drive, HERNANDO BEACH, FL 34607
Property Photos
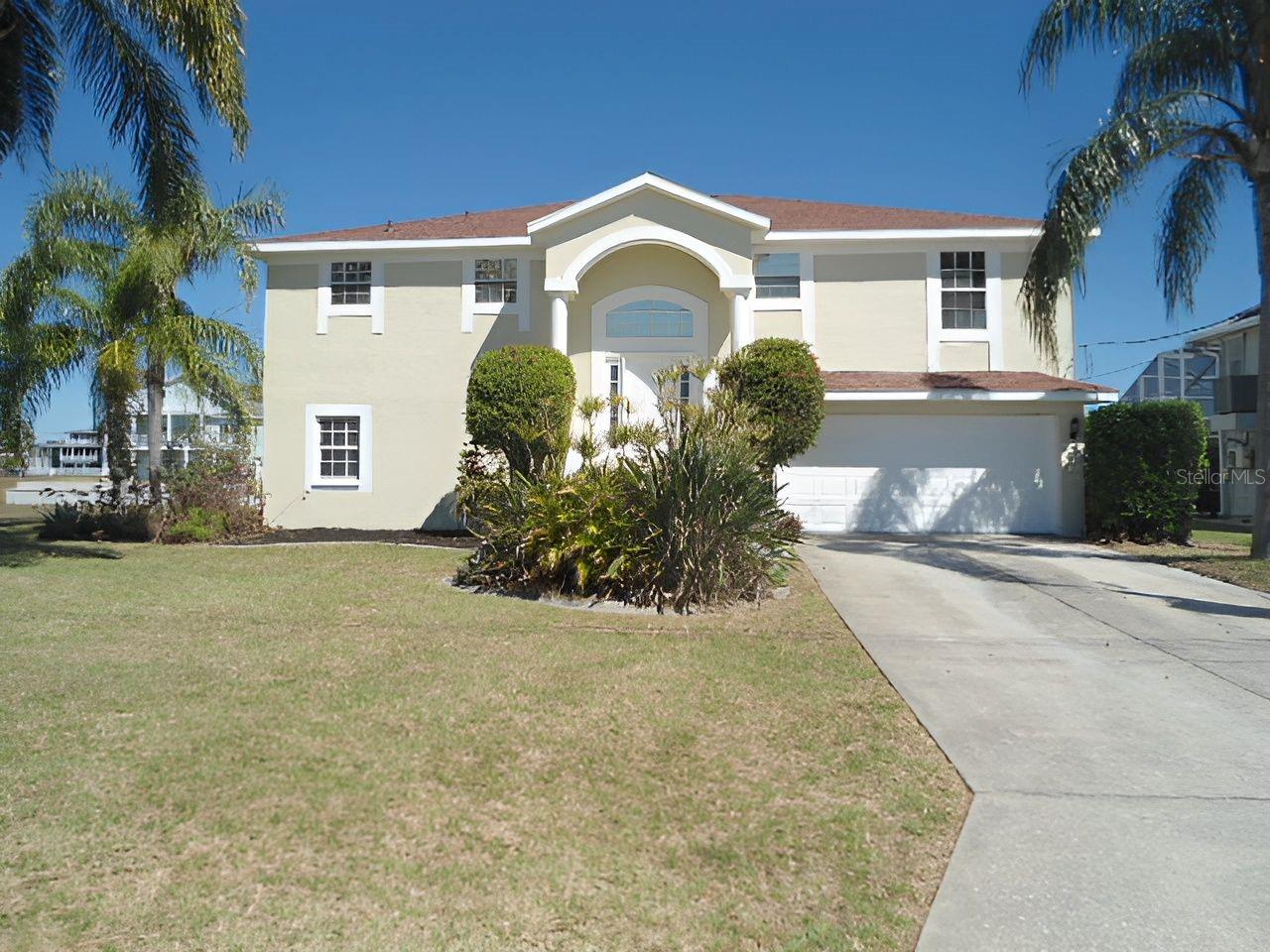
Would you like to sell your home before you purchase this one?
Priced at Only: $499,900
For more Information Call:
Address: 4009 Triggerfish Drive, HERNANDO BEACH, FL 34607
Property Location and Similar Properties
- MLS#: W7874033 ( Residential )
- Street Address: 4009 Triggerfish Drive
- Viewed: 53
- Price: $499,900
- Price sqft: $127
- Waterfront: Yes
- Wateraccess: Yes
- Waterfront Type: Canal - Brackish
- Year Built: 1997
- Bldg sqft: 3924
- Bedrooms: 3
- Total Baths: 2
- Full Baths: 2
- Garage / Parking Spaces: 2
- Days On Market: 24
- Additional Information
- Geolocation: 28.473 / -82.6533
- County: HERNANDO
- City: HERNANDO BEACH
- Zipcode: 34607
- Elementary School: Westside
- Middle School: Fox Chapel
- High School: Weeki Wachee
- Provided by: KW REALTY ELITE PARTNERS
- Contact: Vincent Mina, Jr
- 352-688-6500

- DMCA Notice
-
DescriptionWaterfront home located in deed restricted Hernando Beach South with indirect access to the Gulf of Mexico. This move in ready home has a new roof in 2025, freshly painted interior and exterior, new carpeting and flooring, and both baths have been updated. This home features an eat in kitchen with granite countertops, breakfast bar, panty and French doors that lead out to the lanai; the spacious great room has a vaulted ceiling and sliders that open up to the lanai, the updated primary bedroom suite bath has dual sinks and a walk in shower, and bedrooms 2 & 3 are generously sized. The lower level has almost 1600 square feet of garage and storage space. The back yard has vinyl fencing and there's a floating dock to fish off of and to dock your boat.
Payment Calculator
- Principal & Interest -
- Property Tax $
- Home Insurance $
- HOA Fees $
- Monthly -
For a Fast & FREE Mortgage Pre-Approval Apply Now
Apply Now
 Apply Now
Apply NowFeatures
Building and Construction
- Covered Spaces: 0.00
- Exterior Features: French Doors, Sliding Doors
- Fencing: Vinyl
- Flooring: Carpet, Ceramic Tile
- Living Area: 1638.00
- Roof: Shingle
School Information
- High School: Weeki Wachee High School
- Middle School: Fox Chapel Middle School
- School Elementary: Westside Elementary-HN
Garage and Parking
- Garage Spaces: 2.00
- Open Parking Spaces: 0.00
Eco-Communities
- Water Source: Public
Utilities
- Carport Spaces: 0.00
- Cooling: Central Air
- Heating: Central
- Pets Allowed: Yes
- Sewer: Public Sewer
- Utilities: Electricity Connected, Water Connected
Finance and Tax Information
- Home Owners Association Fee: 264.00
- Insurance Expense: 0.00
- Net Operating Income: 0.00
- Other Expense: 0.00
- Tax Year: 2024
Other Features
- Appliances: Dishwasher, Microwave, Range, Refrigerator
- Association Name: Coastal Management Services
- Association Phone: 727-859-9734
- Country: US
- Interior Features: Ceiling Fans(s), Eat-in Kitchen, Split Bedroom, Stone Counters, Vaulted Ceiling(s), Walk-In Closet(s)
- Legal Description: HERNANDO BEACH UNIT 13-B BLK 137 LOT 8
- Levels: Two
- Area Major: 34607 - Spring Hl/Brksville/WeekiWachee/Hernando B
- Occupant Type: Vacant
- Parcel Number: R24-223-16-2370-0137-0080
- Views: 53
- Zoning Code: R1B
Similar Properties
Nearby Subdivisions
Gulf Coast Ret
Gulf Coast Ret Unit 1
Gulf Coast Ret Unit 2
Gulf Coast Ret Unit 4
Gulf Coast Ret Unit 6
Gulf Coast Ret Unit 8
Gulf Coast Retreats
Hernando Beach
Hernando Beach Unit 10
Hernando Beach Unit 11
Hernando Beach Unit 12
Hernando Beach Unit 13
Hernando Beach Unit 13-b
Hernando Beach Unit 14
Hernando Beach Unit 7
Hernando Beach Unit 9
Not On List
Palm Grv Colony Un 5

- Marian Casteel, BrkrAssc,REALTOR ®
- Tropic Shores Realty
- CLIENT FOCUSED! RESULTS DRIVEN! SERVICE YOU CAN COUNT ON!
- Mobile: 352.601.6367
- Mobile: 352.601.6367
- 352.601.6367
- mariancasteel@yahoo.com


