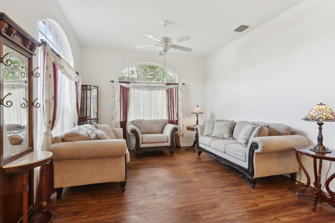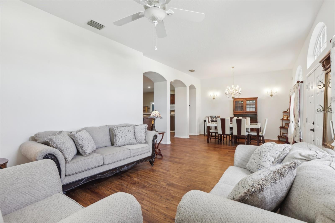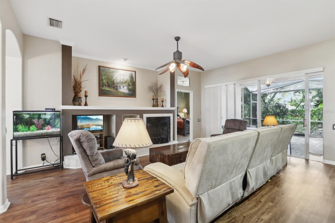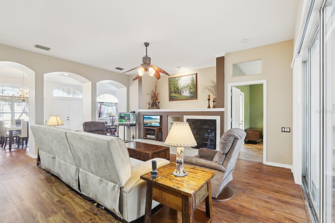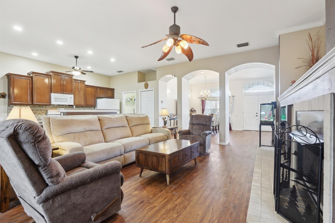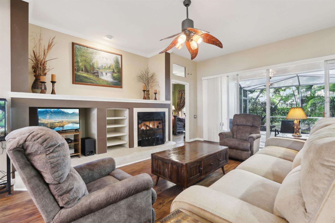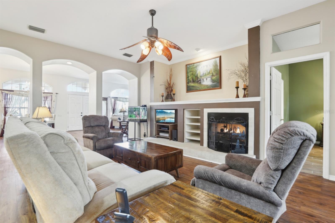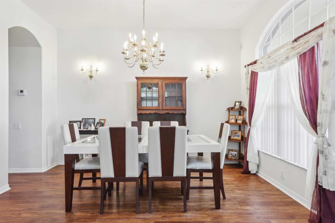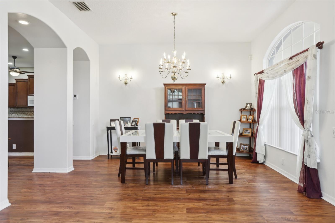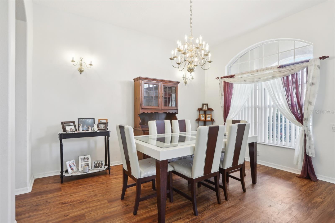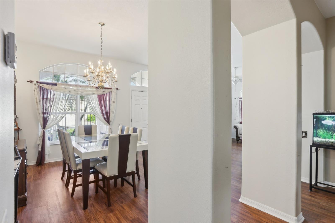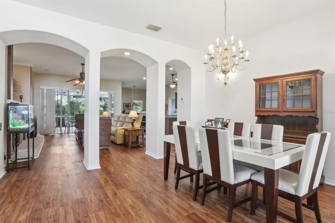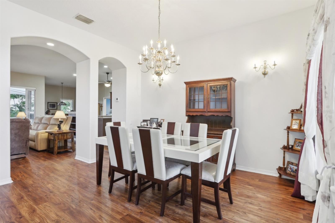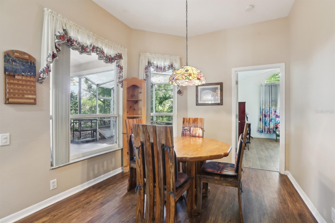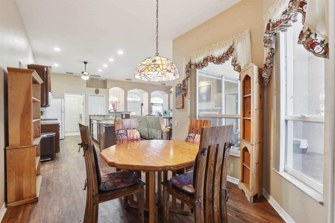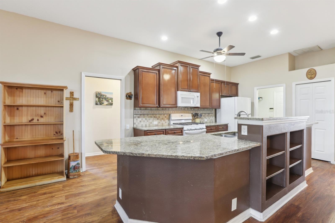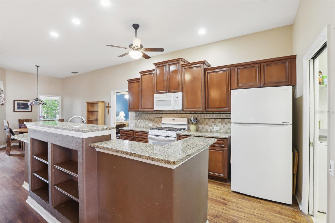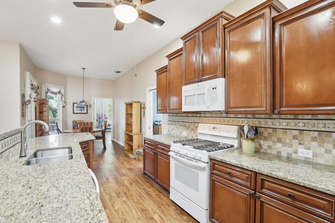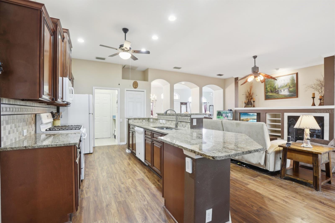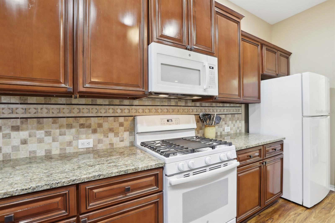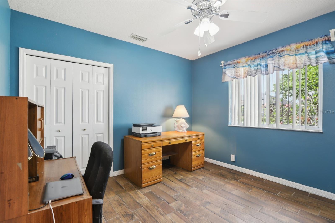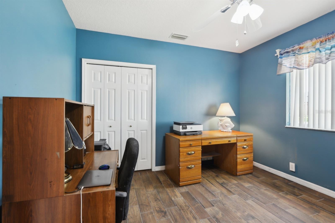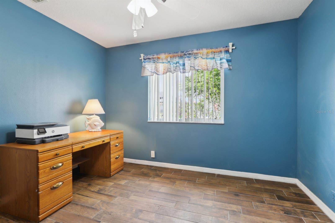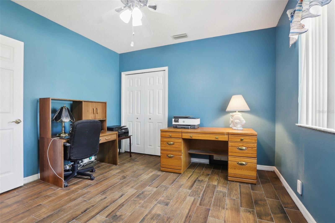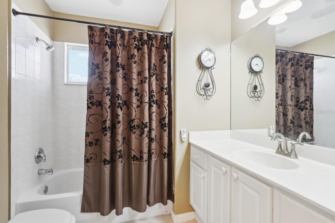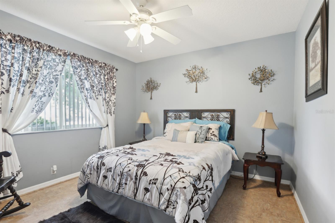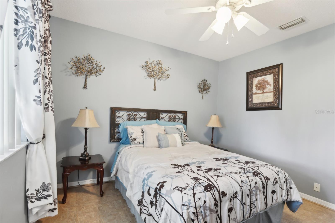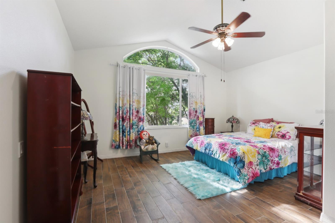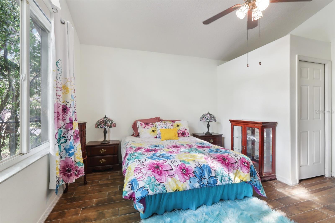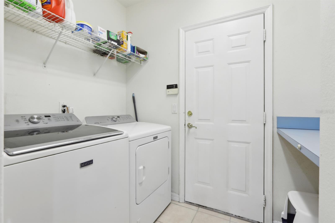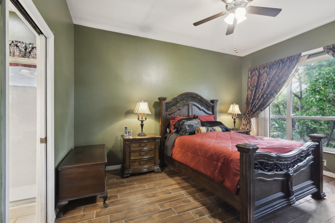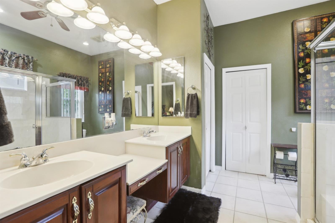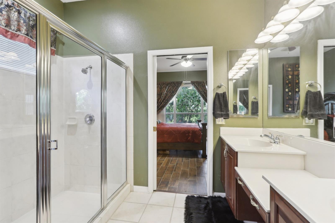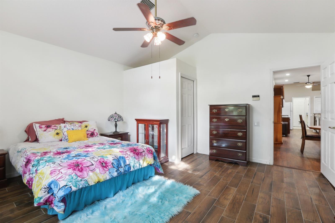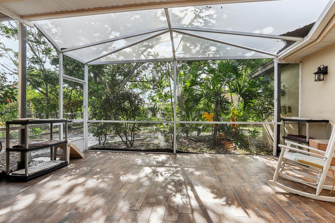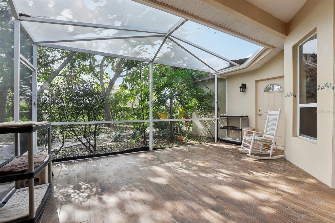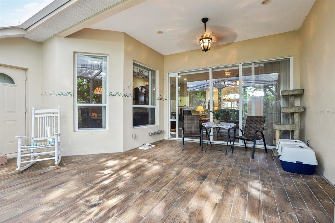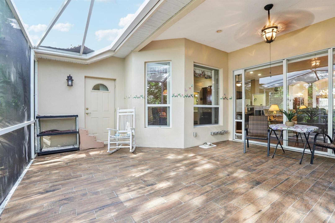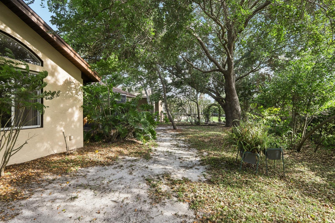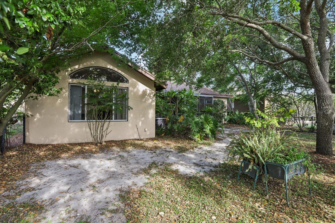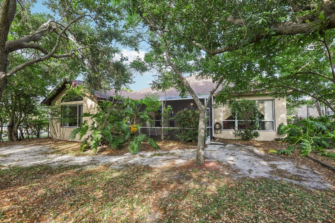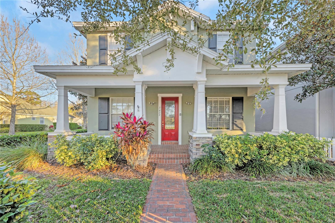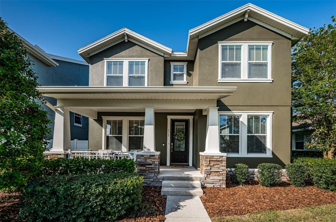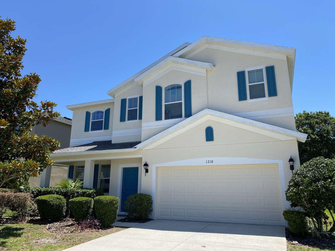1641 Bayfield Court, TRINITY, FL 34655
Property Photos
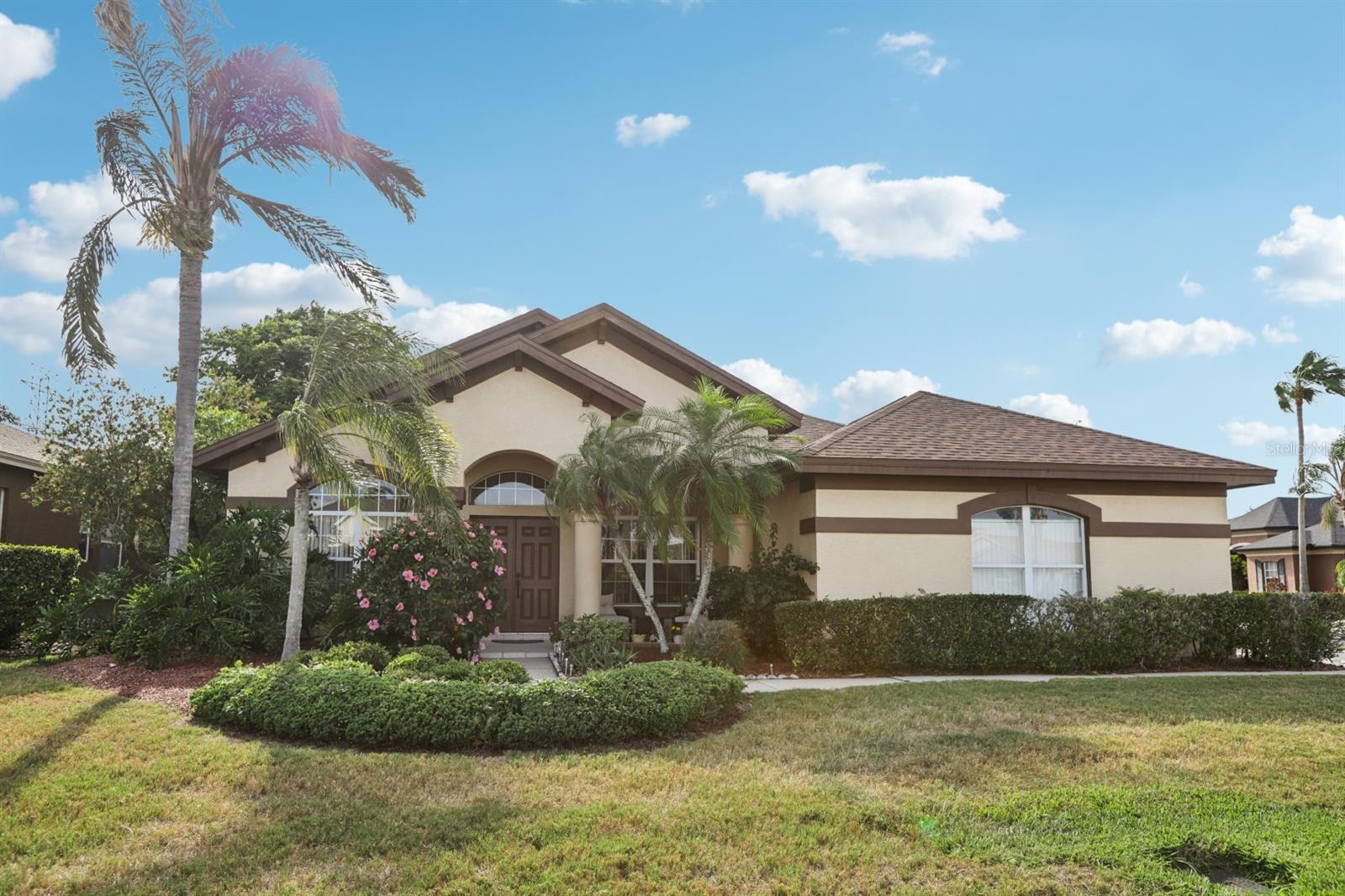
Would you like to sell your home before you purchase this one?
Priced at Only: $514,000
For more Information Call:
Address: 1641 Bayfield Court, TRINITY, FL 34655
Property Location and Similar Properties
- MLS#: W7874429 ( Residential )
- Street Address: 1641 Bayfield Court
- Viewed: 5
- Price: $514,000
- Price sqft: $170
- Waterfront: No
- Year Built: 1999
- Bldg sqft: 3016
- Bedrooms: 4
- Total Baths: 2
- Full Baths: 2
- Garage / Parking Spaces: 2
- Days On Market: 13
- Additional Information
- Geolocation: 28.1833 / -82.6523
- County: PASCO
- City: TRINITY
- Zipcode: 34655
- Subdivision: Fox Wood Ph 01
- Elementary School: Trinity Elementary PO
- Middle School: Seven Springs Middle PO
- High School: J.W. Mitchell High PO
- Provided by: CENTURY 21 BE3
- Contact: Margaret Greco
- 727-596-1811

- DMCA Notice
-
DescriptionNEW ROOF (2022) | Interior & Exterior Painted (2022) | HVAC (2019 No damages from recent hurricanes Situated on a beautifully landscaped corner lot in this gated community, enjoy privacy, ample outdoor space, and access to parks, playgrounds, and top rated schools all just minutes from shopping and dining. With NO CDD fees and a low HOA, this home delivers both value and lifestyle. Luxury Living on a Premium Corner Lot in Fox Wood at Trinity! Nestled in the sought after Tarragon enclave, this stunning Arthur Rutenberg home blends timeless elegance with modern comfort. Boasting 4 bedrooms, 2 baths, and a spacious 2.5 car garage, this meticulously maintained residence is designed for both gracious entertaining and everyday ease. Step inside to be greeted by soaring ceilings, abundant natural light, and a seamless open floor plan. The gourmet kitchen is a chef's dream, featuring granite countertops, a large center island, and newer appliances. The adjacent family room invites relaxation with a custom built entertainment center, a cozy gas fireplace, and sliding glass doors leading to the enclosed lanai perfect for indoor outdoor Florida living! Retreat to the expansive primary suite, where luxury meets tranquility with dual vanities, an oversized walk in shower, and a spacious walk in closet. The additional bedrooms offer versatility for guests, a home office, or a bonus space. The 4th bedroom is ideal as a game room, theater, or private gym!
Payment Calculator
- Principal & Interest -
- Property Tax $
- Home Insurance $
- HOA Fees $
- Monthly -
For a Fast & FREE Mortgage Pre-Approval Apply Now
Apply Now
 Apply Now
Apply NowFeatures
Building and Construction
- Covered Spaces: 0.00
- Exterior Features: Garden, Sidewalk
- Fencing: Chain Link
- Flooring: Luxury Vinyl
- Living Area: 2265.00
- Roof: Shingle
Property Information
- Property Condition: Completed
Land Information
- Lot Features: Corner Lot, Landscaped, Sidewalk, Paved
School Information
- High School: J.W. Mitchell High-PO
- Middle School: Seven Springs Middle-PO
- School Elementary: Trinity Elementary-PO
Garage and Parking
- Garage Spaces: 2.00
- Open Parking Spaces: 0.00
Eco-Communities
- Water Source: Public
Utilities
- Carport Spaces: 0.00
- Cooling: Central Air
- Heating: Central
- Pets Allowed: Cats OK, Dogs OK
- Sewer: Public Sewer
- Utilities: Cable Available, Cable Connected, Natural Gas Connected, Phone Available, Sewer Connected, Street Lights, Underground Utilities, Water Connected
Amenities
- Association Amenities: Playground
Finance and Tax Information
- Home Owners Association Fee: 138.00
- Insurance Expense: 0.00
- Net Operating Income: 0.00
- Other Expense: 0.00
- Tax Year: 2024
Other Features
- Appliances: Dishwasher, Dryer, Gas Water Heater, Microwave, Range, Refrigerator, Washer
- Association Name: Fox Wood
- Country: US
- Furnished: Unfurnished
- Interior Features: Ceiling Fans(s), Eat-in Kitchen, Solid Wood Cabinets, Stone Counters
- Legal Description: FOX WOOD PHASE ONE PB 34 PGS 54-70 LOT 49 OR 4132 PG 274 OR 9442 PG 3026
- Levels: One
- Area Major: 34655 - New Port Richey/Seven Springs/Trinity
- Occupant Type: Owner
- Parcel Number: 16-26-36-002.0-000.00-049.0
- Style: Patio Home
- Zoning Code: MPUD
Similar Properties
Nearby Subdivisions
Champions Club
Cielo At Champions Club
Florencia At Champions Club
Floresta At Champions Club
Fox Wood Ph 01
Fox Wood Ph 02
Fox Wood Ph 05
Fox Wood Ph 06
Heritage Spgs Village 01
Heritage Spgs Village 02
Heritage Spgs Village 07
Heritage Spgs Village 08
Heritage Spgs Village 10
Heritage Spgs Village 11
Heritage Spgs Village 14
Heritage Spgs Village 18
Heritage Spgs Village 23
Heritage Springs
Magnolia Estates
Mirasol At Champions Club
Thousand Oaks East Ph 02 03
Thousand Oaks East Ph 04
Thousand Oaks Multi Family
Thousand Oaks Ph 02 03 04 05
Trinity East Rep
Trinity Oaks Increment M North
Trinity Preserve Ph 1
Trinity Preserve Ph 2a 2b
Trinity West
Trinity West Ph 02
Villages At Fox Hollow West
Villagesfox Hollow West
Wyndtree Ph 05 Village 08

- Marian Casteel, BrkrAssc,REALTOR ®
- Tropic Shores Realty
- CLIENT FOCUSED! RESULTS DRIVEN! SERVICE YOU CAN COUNT ON!
- Mobile: 352.601.6367
- Mobile: 352.601.6367
- 352.601.6367
- mariancasteel@yahoo.com










