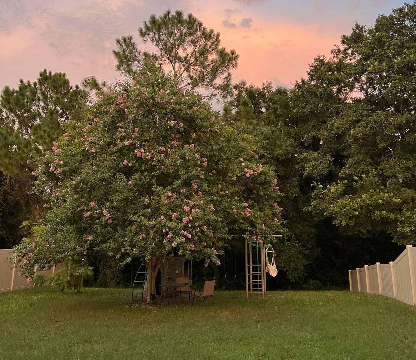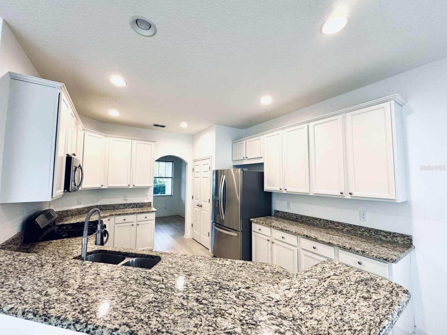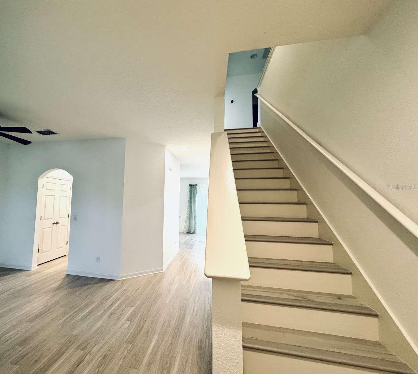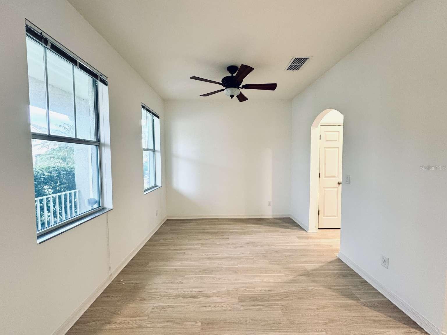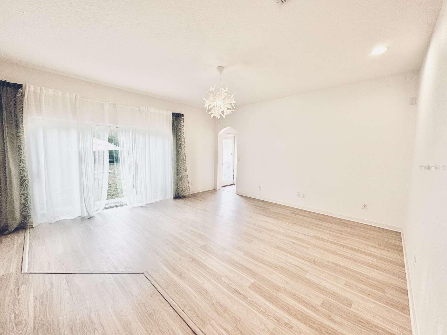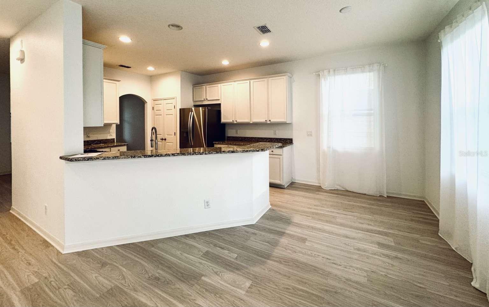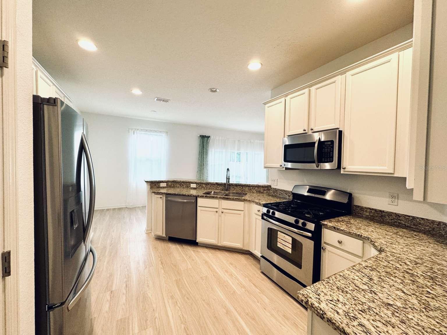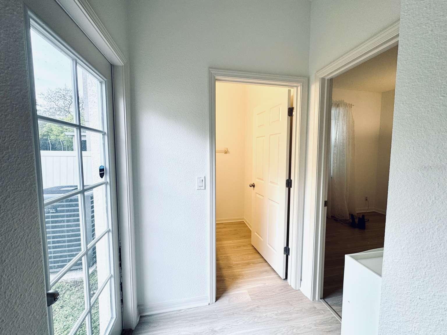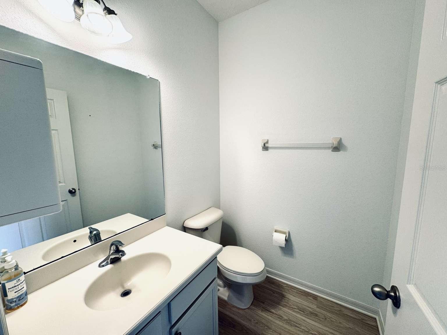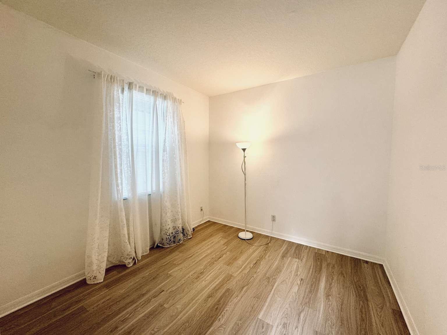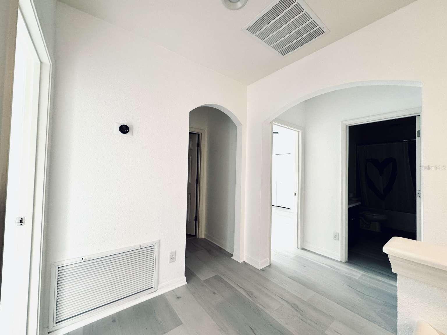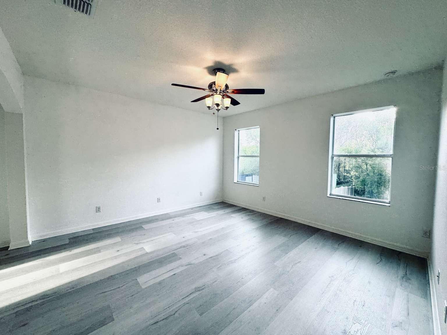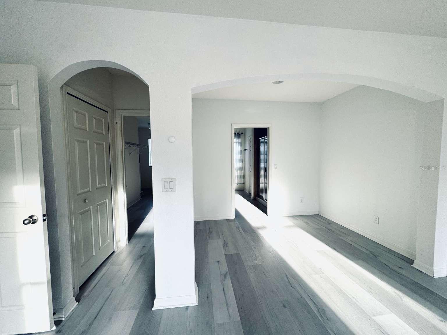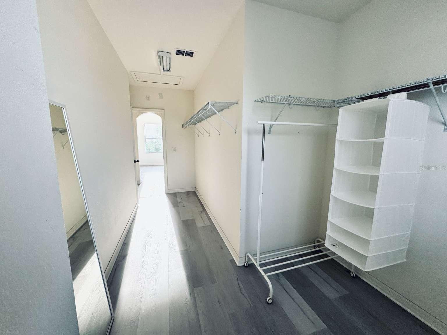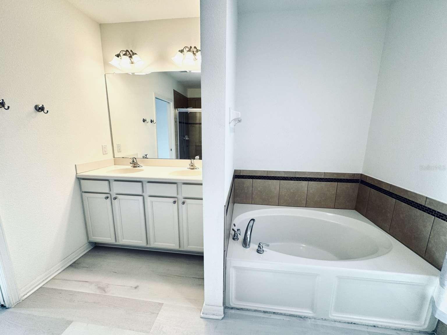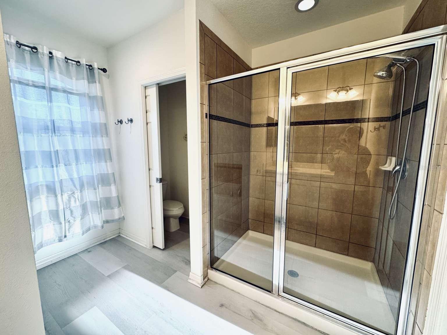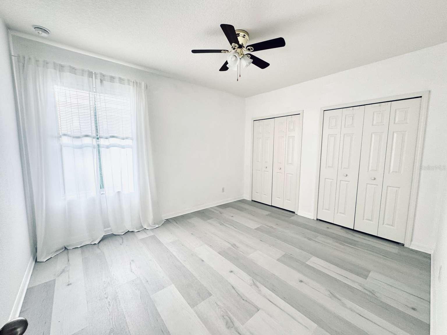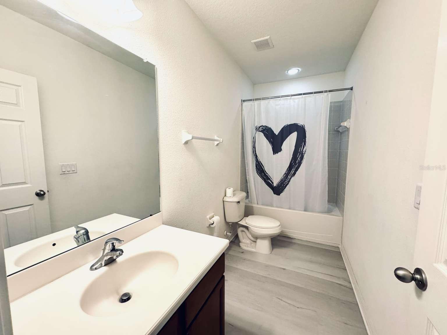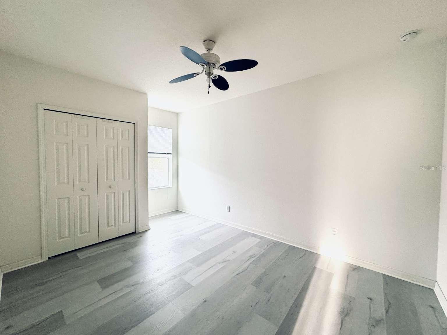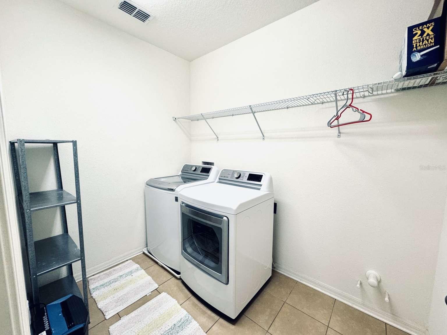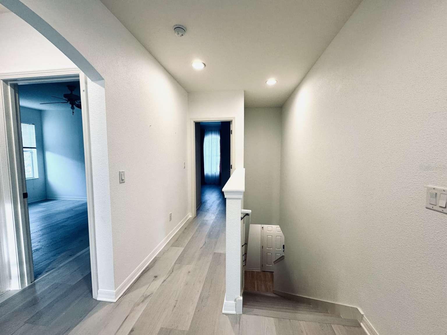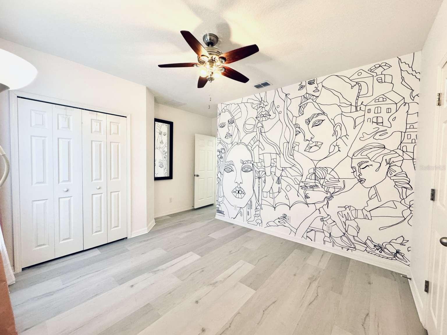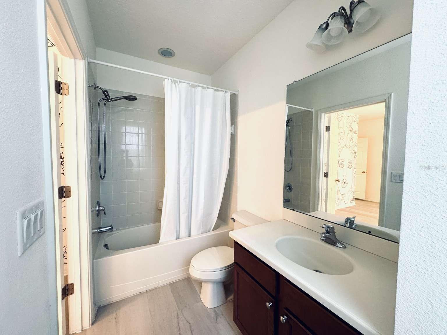1218 Halapa Way, TRINITY, FL 34655
Property Photos
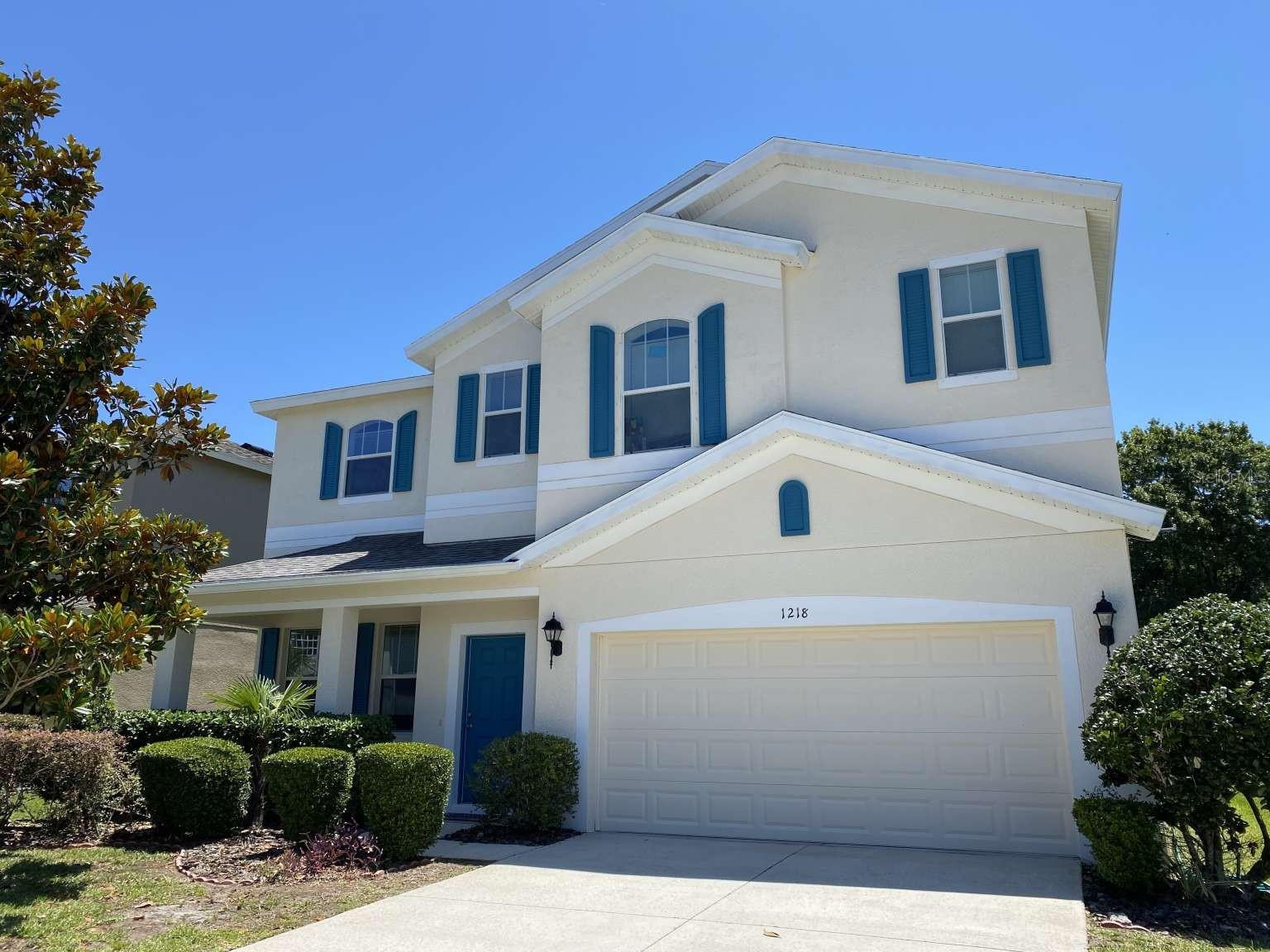
Would you like to sell your home before you purchase this one?
Priced at Only: $568,900
For more Information Call:
Address: 1218 Halapa Way, TRINITY, FL 34655
Property Location and Similar Properties






- MLS#: TB8365406 ( Residential )
- Street Address: 1218 Halapa Way
- Viewed: 17
- Price: $568,900
- Price sqft: $187
- Waterfront: No
- Year Built: 2013
- Bldg sqft: 3039
- Bedrooms: 5
- Total Baths: 4
- Full Baths: 3
- 1/2 Baths: 1
- Garage / Parking Spaces: 2
- Days On Market: 55
- Additional Information
- Geolocation: 28.1765 / -82.6011
- County: PASCO
- City: TRINITY
- Zipcode: 34655
- Subdivision: Trinity East Rep
- Elementary School: Odessa Elementary
- Middle School: Seven Springs Middle PO
- High School: J.W. Mitchell High PO
- Provided by: HOME SOLD REALTY LLC
- Contact: Camilo Perez
- 833-700-2782

- DMCA Notice
Description
SELLER IS OFFERING CLOSING COST ASSISTANCE! Your Dream Home on a Premium Conservation Lot! Nestled in a prestigious gated community, this exceptional 5 bedroom home offers the ultimate blend of comfort, convenience, and tranquility. This home provides a private, peaceful retreat away from road noise, just the sound of nature at your doorstep. Spacious backyard with ample room for outdoor games, a playground, or even a future pool. The highly rated elementary school is just a short walk or bike ride away, making school mornings a breeze. Inside, the thoughtfully designed layout caters to every familys needs. A downstairs bedroom offers versatility as an office, guest room, or playroom. Upstairs, you'll find four other bedrooms, including a luxurious master suite with a cozy sitting area, a generously sized walk in closet, and a spa like bathroom designed for ultimate relaxation. One secondary bedroom has a private en suite bath, perfect for in laws or multigenerational living. The heart of the home is the chefs kitchen, where memories are made over home cooked meals. Elegant vinyl plank flooring throughout the home enhances the space, with no carpet, making it an excellent choice for those who appreciate easy maintenance and a clean, allergen friendly environment. Plus, seasonal allergies are minimized with no oak trees on the property. The neighborhood fosters a strong sense of community, especially during holidays like Halloween. Low HOA fees, NO CDD fees, and a reliable power grid that has never lost power during hurricanes add extra peace of mind. Despite its secluded feel, this home is just minutes from top rated schools, medical facilities, shopping, dining, and major highways, ensuring effortless convenience without sacrificing privacy and tranquility. This isn't just a houseit's a sanctuary where cherished moments are created, nature and luxury meet, and your family's story begins. The magnolia tree is blooming right now. Come experience the magic of this one of a kind home! Private showings are available any day and at any time.
Description
SELLER IS OFFERING CLOSING COST ASSISTANCE! Your Dream Home on a Premium Conservation Lot! Nestled in a prestigious gated community, this exceptional 5 bedroom home offers the ultimate blend of comfort, convenience, and tranquility. This home provides a private, peaceful retreat away from road noise, just the sound of nature at your doorstep. Spacious backyard with ample room for outdoor games, a playground, or even a future pool. The highly rated elementary school is just a short walk or bike ride away, making school mornings a breeze. Inside, the thoughtfully designed layout caters to every familys needs. A downstairs bedroom offers versatility as an office, guest room, or playroom. Upstairs, you'll find four other bedrooms, including a luxurious master suite with a cozy sitting area, a generously sized walk in closet, and a spa like bathroom designed for ultimate relaxation. One secondary bedroom has a private en suite bath, perfect for in laws or multigenerational living. The heart of the home is the chefs kitchen, where memories are made over home cooked meals. Elegant vinyl plank flooring throughout the home enhances the space, with no carpet, making it an excellent choice for those who appreciate easy maintenance and a clean, allergen friendly environment. Plus, seasonal allergies are minimized with no oak trees on the property. The neighborhood fosters a strong sense of community, especially during holidays like Halloween. Low HOA fees, NO CDD fees, and a reliable power grid that has never lost power during hurricanes add extra peace of mind. Despite its secluded feel, this home is just minutes from top rated schools, medical facilities, shopping, dining, and major highways, ensuring effortless convenience without sacrificing privacy and tranquility. This isn't just a houseit's a sanctuary where cherished moments are created, nature and luxury meet, and your family's story begins. The magnolia tree is blooming right now. Come experience the magic of this one of a kind home! Private showings are available any day and at any time.
Payment Calculator
- Principal & Interest -
- Property Tax $
- Home Insurance $
- HOA Fees $
- Monthly -
For a Fast & FREE Mortgage Pre-Approval Apply Now
Apply Now
 Apply Now
Apply NowFeatures
Building and Construction
- Covered Spaces: 0.00
- Exterior Features: French Doors, Hurricane Shutters, Lighting, Rain Gutters, Sliding Doors
- Fencing: Fenced, Vinyl
- Flooring: Vinyl
- Living Area: 2503.00
- Roof: Shingle
Property Information
- Property Condition: Completed
Land Information
- Lot Features: Conservation Area, Sidewalk, Private
School Information
- High School: J.W. Mitchell High-PO
- Middle School: Seven Springs Middle-PO
- School Elementary: Odessa Elementary
Garage and Parking
- Garage Spaces: 2.00
- Open Parking Spaces: 0.00
- Parking Features: Driveway, Garage Door Opener
Eco-Communities
- Water Source: Public
Utilities
- Carport Spaces: 0.00
- Cooling: Central Air
- Heating: Central, Natural Gas
- Pets Allowed: Yes
- Sewer: Public Sewer
- Utilities: BB/HS Internet Available, Cable Available, Electricity Connected, Fiber Optics, Natural Gas Connected, Phone Available, Public, Sewer Connected, Sprinkler Meter, Underground Utilities, Water Connected
Finance and Tax Information
- Home Owners Association Fee: 312.00
- Insurance Expense: 0.00
- Net Operating Income: 0.00
- Other Expense: 0.00
- Tax Year: 2024
Other Features
- Appliances: Convection Oven, Dishwasher, Disposal, Dryer, Gas Water Heater, Microwave, Range, Refrigerator, Washer
- Association Name: Trinity East Homeowners` Association
- Country: US
- Furnished: Unfurnished
- Interior Features: High Ceilings, Kitchen/Family Room Combo, Stone Counters, Thermostat, Walk-In Closet(s)
- Legal Description: TRINITY EAST REPLAT PB 56 PG 002 LOT 68
- Levels: Two
- Area Major: 34655 - New Port Richey/Seven Springs/Trinity
- Occupant Type: Vacant
- Parcel Number: 17-26-33-0080-00000-0680
- Possession: Close Of Escrow
- Style: Contemporary, Florida
- View: Trees/Woods
- Views: 17
- Zoning Code: MPUD
Similar Properties
Nearby Subdivisions
Champions Club
Cielo At Champions Club
Florencia At Champions Club
Floresta At Champions Club
Fox Wood Ph 01
Fox Wood Ph 02
Fox Wood Ph 05
Fox Wood Ph 06
Heritage Spgs Village 02
Heritage Spgs Village 05
Heritage Spgs Village 11
Heritage Spgs Village 12
Heritage Spgs Village 12 Un
Heritage Spgs Village 12 Units
Heritage Spgs Village 13
Heritage Spgs Village 14
Heritage Spgs Village 18
Mirasol At Champions Club
Thousand Oaks East Ph 04
Trinity East Rep
Trinity Oaks
Trinity Oaks South
Trinity Preserve Ph 1
Trinity Preserve Ph 2a 2b
Trinity Preserve Ph 2a & 2b
Trinity West Ph 02
Villages At Fox Hollow West
Villages Of Trinity Lakes
Villagesfox Hollow West
Wyndtree Ph 05 Village 08
Wyndtree Ph 05 Village 8
Wyndtree Village 11 12
Contact Info

- Marian Casteel, BrkrAssc,REALTOR ®
- Tropic Shores Realty
- CLIENT FOCUSED! RESULTS DRIVEN! SERVICE YOU CAN COUNT ON!
- Mobile: 352.601.6367
- Mobile: 352.601.6367
- 352.601.6367
- mariancasteel@yahoo.com


