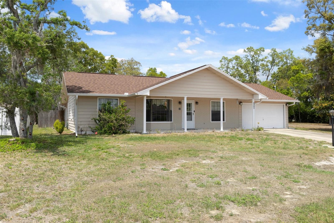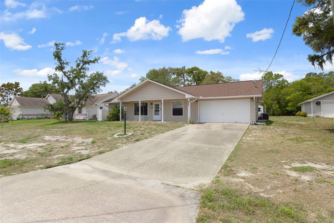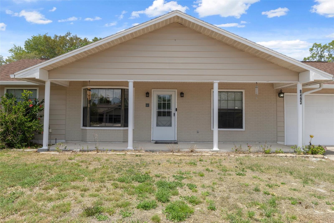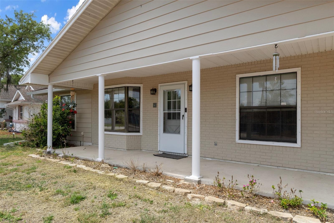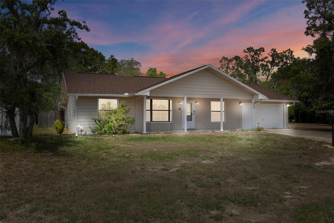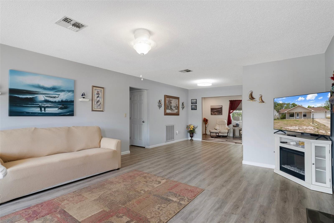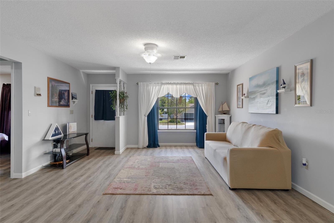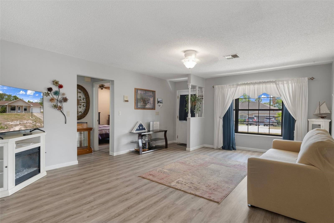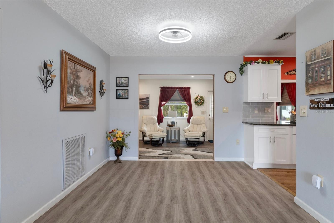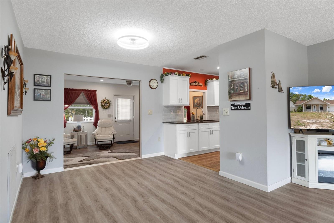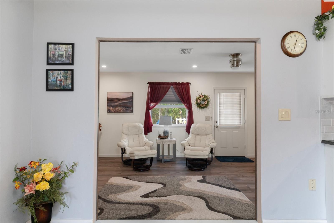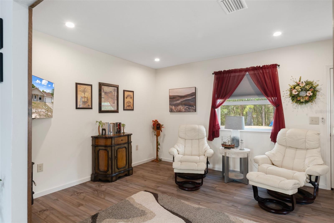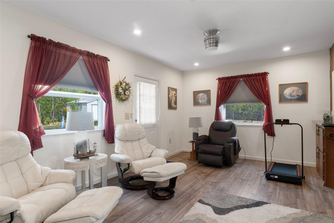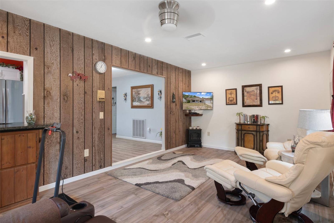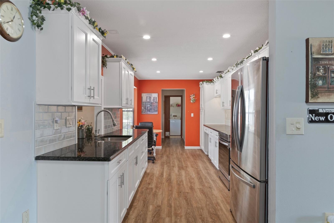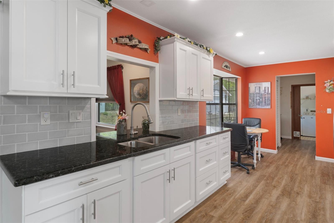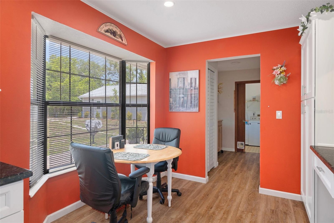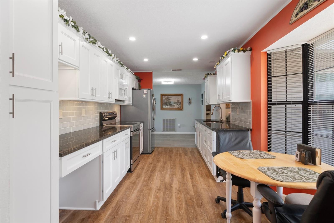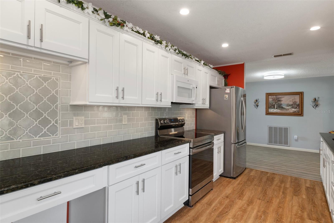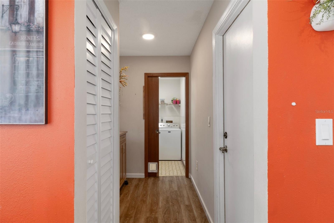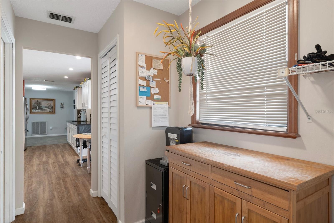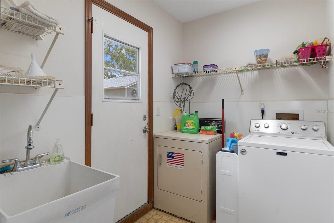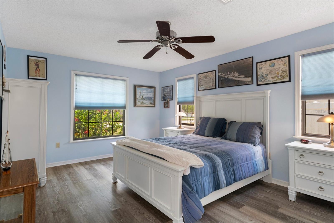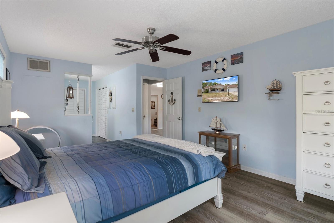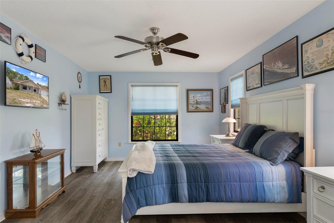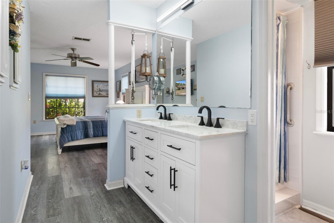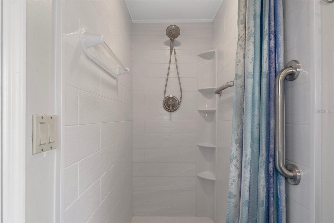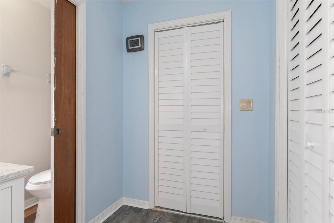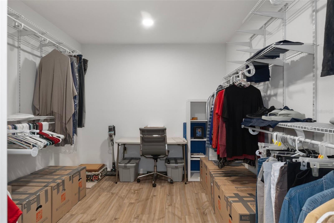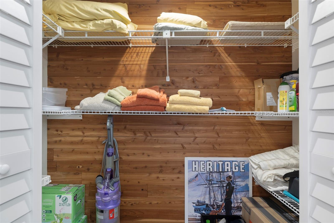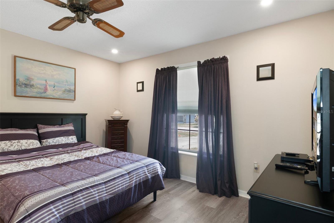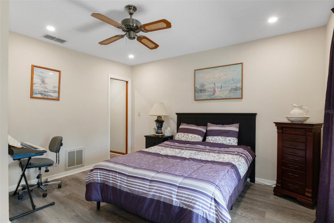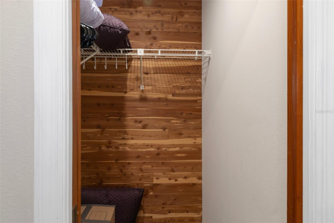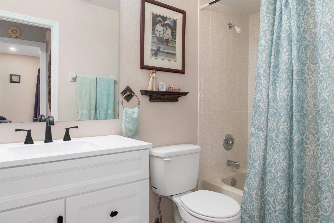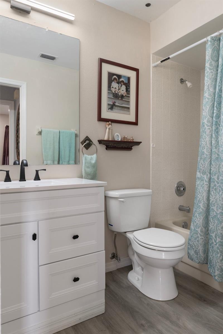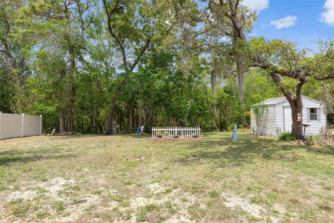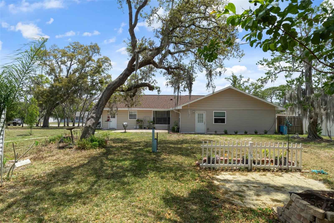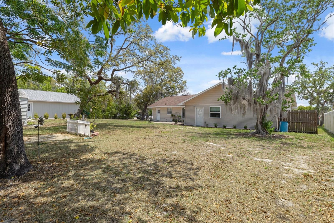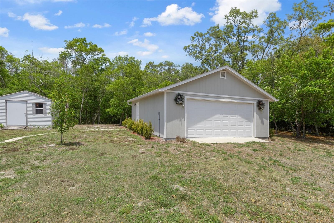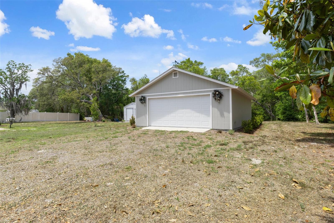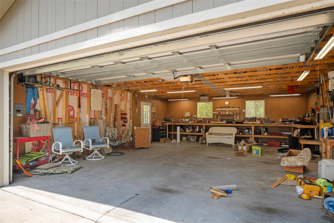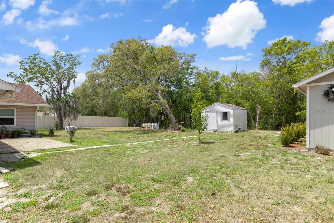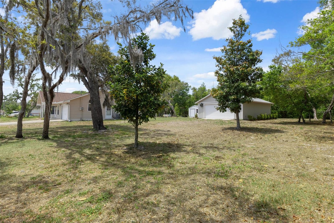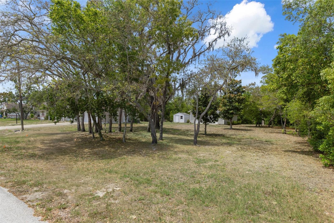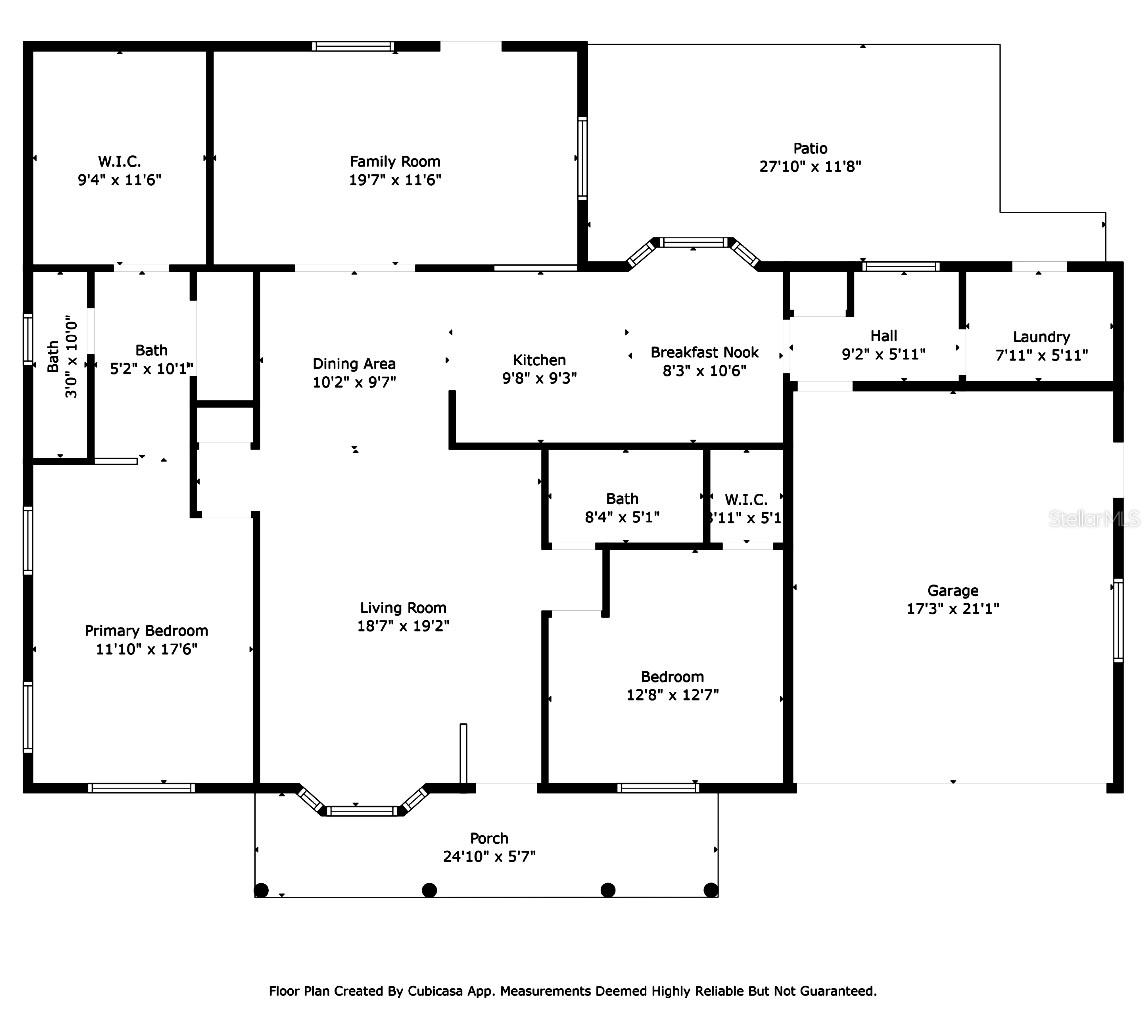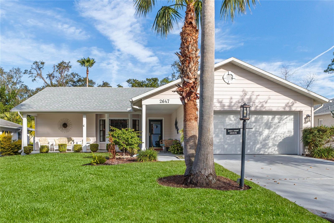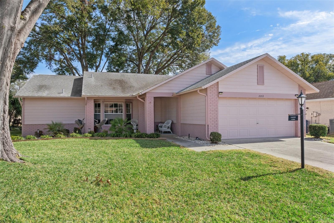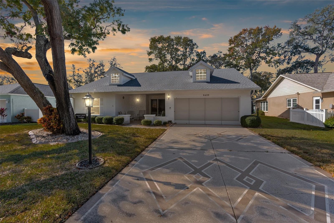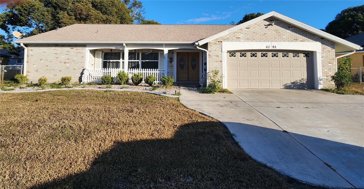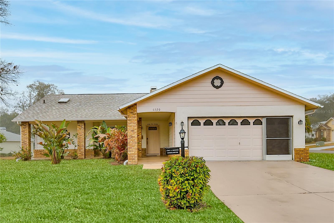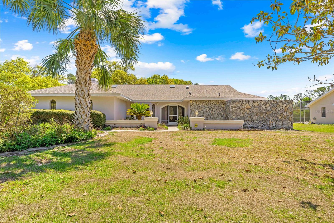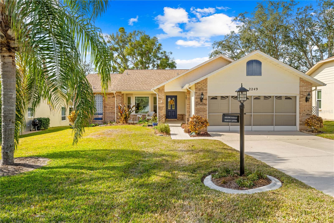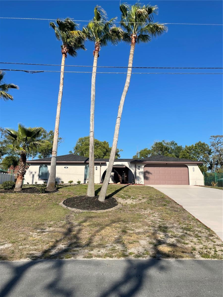8493 Belmont Road, Spring Hill, FL 34606
Property Photos
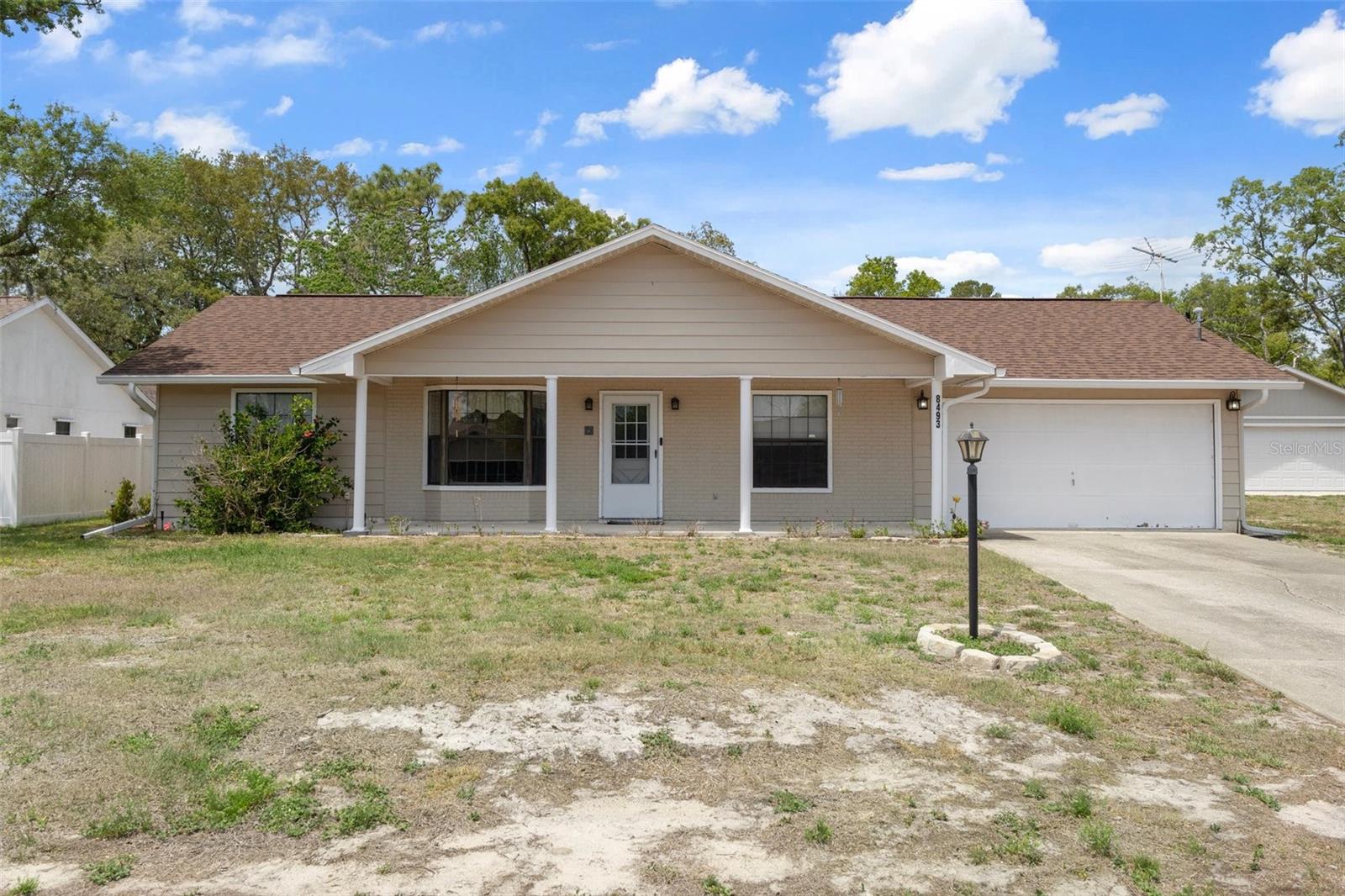
Would you like to sell your home before you purchase this one?
Priced at Only: $334,900
For more Information Call:
Address: 8493 Belmont Road, Spring Hill, FL 34606
Property Location and Similar Properties
- MLS#: W7874747 ( Residential )
- Street Address: 8493 Belmont Road
- Viewed:
- Price: $334,900
- Price sqft: $123
- Waterfront: No
- Year Built: 1983
- Bldg sqft: 2718
- Bedrooms: 2
- Total Baths: 2
- Full Baths: 2
- Garage / Parking Spaces: 4
- Days On Market: 4
- Additional Information
- Geolocation: 28.4951 / -82.5772
- County: HERNANDO
- City: Spring Hill
- Zipcode: 34606
- Subdivision: Spring Hill
- Provided by: KW REALTY ELITE PARTNERS
- Contact: Jackie King
- 352-688-6500

- DMCA Notice
-
DescriptionWelcome to your Fl dream home !! This Gorgeous home features two bedrooms, two bathrooms and a two car garage and sits on a rare half acre property, perfectly designed for families seeking comfort and modern living. Immersed in natural beauty, the home has been lovingly updated and remodeled, making it move in ready for new occupants. There is an additional two car garage added in 2020perfect for automotive enthusiasts or those needing extra storage space. The roof was recently replaced with durable 30 year three dimensional shingles in 2020, ensuring peace of mind for years to come. A brand new garage door will be installed on April 29, 2025, adding to the home's fresh appeal. There is a relaxing and inviting front porch overlooking the beautiful front yard. Inside, the home welcomes you with freshly painted walls and 1618 sq ft of living space including a spacious living room and dining room, ideal for entertaining. Gorgeous waterproof vinyl plank flooring flows throughout, offering both style and practicality. The kitchen is a chef's dream, featuring stunning white cabinets, sleek granite countertops, and a custom tile backsplash. Newer appliances complete the space, along with a delightful built in pantry, additional pantry and a cozy breakfast nook with a bay window that overlooks the park like backyard. The inside laundry room is equipped with a washer and dryer (that do stay with the home), a convenient sink, and a door to the backyard. A versatile additional room was permitted and added in 2021. This room serves as a den or family room or it would be perfect for a kids playroom, home office or home gym, and there is also a door from this room to the backyard. The master bedroom is a bright and spacious retreat, featuring more of the beautiful waterproof vinyl plank flooring, new fan/light and new window treatments. Its stunning master bathroom has been completely remodeled in 2023 with a new light fixture, brand new vanity with dual sinks and granite top, a custom made gorgeous step in shower and a brand new toilet. The custom walk in closet is expansive, with lots of custom shelving for all your clothes. The owner utilizes this space as a sewing and craft room as well. There is an additional walk in closet in the master bedroom, (the owner currently uses it as a linen closet) for even more storage. The guest bedroom is equally inviting, featuring a walk in closet, vinyl plank flooring and fresh paint. The guest bathroom was remodeled in 2023 and offers a tub shower combo, a brand new toilet, a new contemporary new light fixture, stylish vanity with a new sink, and modern fixtures, all complemented by the same luxurious vinyl plank flooring. Additional highlights of the property include gutters around the home, a large shed for andditional storage and an enchanting backyard ideal for relaxation and entertainment. Enjoy evenings by the fire pit on the small patio, or host outdoor dinners on the paved open patio, perfect for al fresco dining. Situated conveniently close to shopping, dining, and schools, this home is a must see. Priced to sell very quickly for only $334,900, it offers an exceptional opportunity for your family's next chapter. Don't miss out on making this beautiful property your own!
Payment Calculator
- Principal & Interest -
- Property Tax $
- Home Insurance $
- HOA Fees $
- Monthly -
For a Fast & FREE Mortgage Pre-Approval Apply Now
Apply Now
 Apply Now
Apply NowFeatures
Building and Construction
- Covered Spaces: 0.00
- Exterior Features: Rain Barrel/Cistern(s), Rain Gutters, Sliding Doors, Sprinkler Metered
- Flooring: Ceramic Tile, Vinyl, Wood
- Living Area: 1618.00
- Other Structures: Shed(s)
- Roof: Shingle
Land Information
- Lot Features: In County, Landscaped, Level, Paved
Garage and Parking
- Garage Spaces: 4.00
- Open Parking Spaces: 0.00
- Parking Features: Driveway, Garage Door Opener, On Street
Eco-Communities
- Water Source: Public
Utilities
- Carport Spaces: 0.00
- Cooling: Central Air
- Heating: Central
- Sewer: Septic Tank
- Utilities: BB/HS Internet Available, Cable Connected, Electricity Connected, Public, Sprinkler Meter, Water Connected
Finance and Tax Information
- Home Owners Association Fee: 0.00
- Insurance Expense: 0.00
- Net Operating Income: 0.00
- Other Expense: 0.00
- Tax Year: 2024
Other Features
- Appliances: Dryer, Electric Water Heater, Microwave, Range, Refrigerator, Washer
- Country: US
- Furnished: Unfurnished
- Interior Features: Built-in Features, Ceiling Fans(s), Crown Molding, Eat-in Kitchen, High Ceilings, Living Room/Dining Room Combo, Open Floorplan, Primary Bedroom Main Floor, Solid Wood Cabinets, Split Bedroom, Stone Counters, Walk-In Closet(s), Window Treatments
- Legal Description: SPRING HILL UNIT 26 BLK 1756 LOTS 4 & 3
- Levels: One
- Area Major: 34606 - Spring Hill/Brooksville/Weeki Wachee
- Occupant Type: Owner
- Parcel Number: R32-323-17-5260-1756-0040
- Possession: Close Of Escrow
- Style: Contemporary
- Zoning Code: PDP
Similar Properties
Nearby Subdivisions
Berkeley Manor
Berkeley Manor Blks 19 And 20
Berkeley Manor Ph I
Berkeley Manor Unit 3
Berkeley Manor Unit 4 Ph 2
Forest Oaks
Forest Oaks Unit 4
Forest Oaks Unit 6
Lakeview Estates Replat
Markham Court A Condo
Not On List
Spring Hill
Spring Hill Un 4
Spring Hill Unit 1
Spring Hill Unit 1 Repl 2
Spring Hill Unit 12
Spring Hill Unit 2
Spring Hill Unit 21
Spring Hill Unit 22
Spring Hill Unit 23
Spring Hill Unit 24
Spring Hill Unit 25
Spring Hill Unit 26
Spring Hill Unit 3
Spring Hill Unit 4
Spring Hill Unit 5
Spring Hill Unit 7
Spring Hill Unit 8
Spring Hill Unit 9
Timber Hills Plaza Ph 1
Timber Pines
Timber Pines (village At)
Timber Pines Pn Gr Vl Tr 6 1a
Timber Pines Tr 11 Un 1
Timber Pines Tr 11 Un 2
Timber Pines Tr 12 Un 2
Timber Pines Tr 13 Un 1a
Timber Pines Tr 13 Un 1b
Timber Pines Tr 13 Un 2a
Timber Pines Tr 16 Un 1
Timber Pines Tr 16 Un 2
Timber Pines Tr 2 Un 1
Timber Pines Tr 2 Un 2
Timber Pines Tr 21 Un 1
Timber Pines Tr 21 Un 2
Timber Pines Tr 22 Un 1
Timber Pines Tr 22 Un 2
Timber Pines Tr 24
Timber Pines Tr 25
Timber Pines Tr 27
Timber Pines Tr 28
Timber Pines Tr 32
Timber Pines Tr 33 Ph 1
Timber Pines Tr 33 Ph 2
Timber Pines Tr 34
Timber Pines Tr 35
Timber Pines Tr 37
Timber Pines Tr 39
Timber Pines Tr 40
Timber Pines Tr 41 Ph 1 Rep
Timber Pines Tr 43
Timber Pines Tr 45
Timber Pines Tr 46 Ph 1
Timber Pines Tr 47 Un 1
Timber Pines Tr 47 Un 2
Timber Pines Tr 48
Timber Pines Tr 5 Un 1
Timber Pines Tr 53
Timber Pines Tr 54
Timber Pines Tr 55
Timber Pines Tr 55 Replat
Timber Pines Tr 57
Timber Pines Tr 58
Timber Pines Tr 60-61 U1 Repl2
Timber Pines Tr 61 Un 3 Ph1 Rp
Timber Pines Tr 8 Un 1
Timber Pines Tr 8 Un 2a - 3
Timber Pines Tr 9a
Tmbr Pines Pn Gr Vl
Weeki Wachee Acres
Weeki Wachee Acres Add
Weeki Wachee Acres Add Un 1
Weeki Wachee Acres Unit 1
Weeki Wachee Acres Unit 3
Weeki Wachee Heights Unit 1
Weeki Wachee Hills Unit 1
Weeki Wachee Woodlands
Weeki Wachee Woodlands Un 1

- Marian Casteel, BrkrAssc,REALTOR ®
- Tropic Shores Realty
- CLIENT FOCUSED! RESULTS DRIVEN! SERVICE YOU CAN COUNT ON!
- Mobile: 352.601.6367
- Mobile: 352.601.6367
- 352.601.6367
- mariancasteel@yahoo.com


