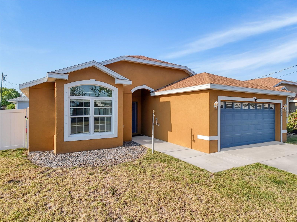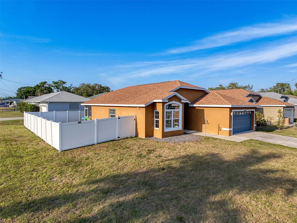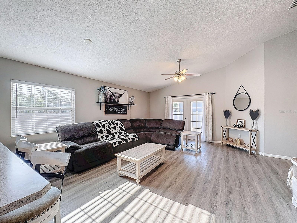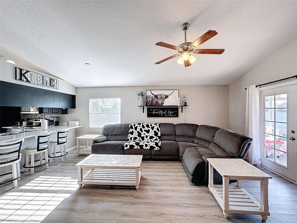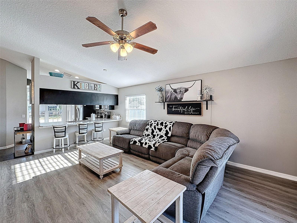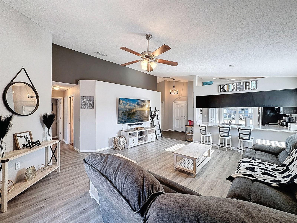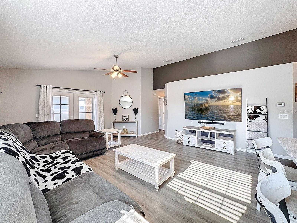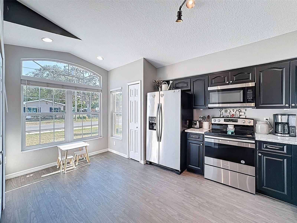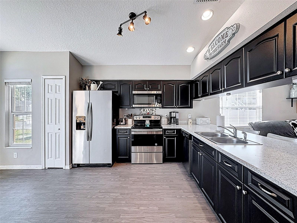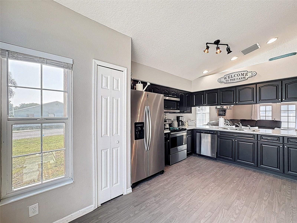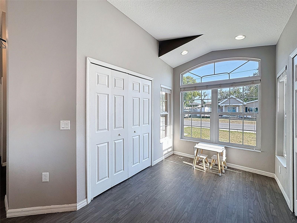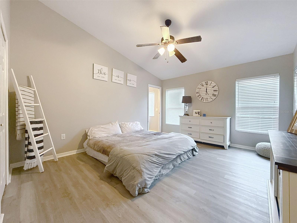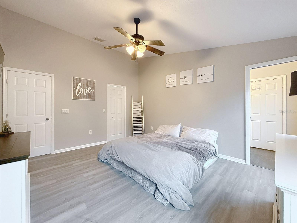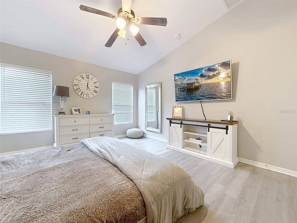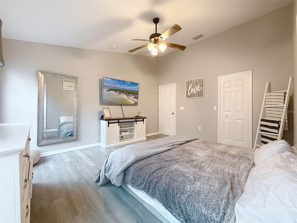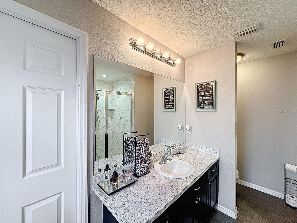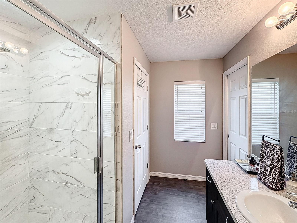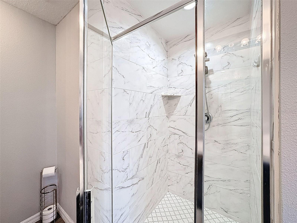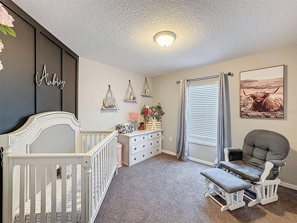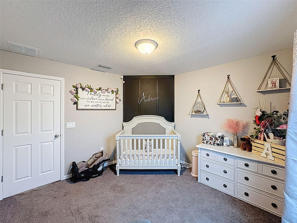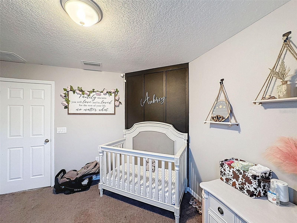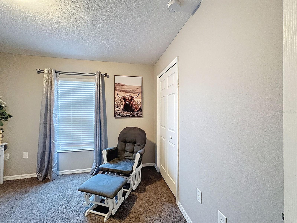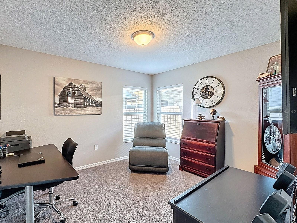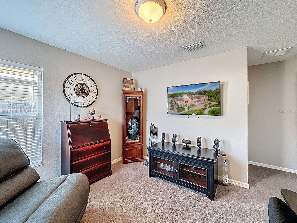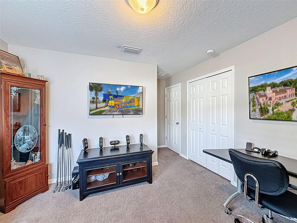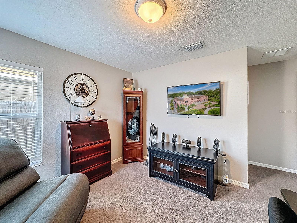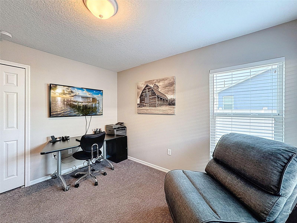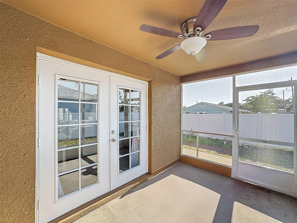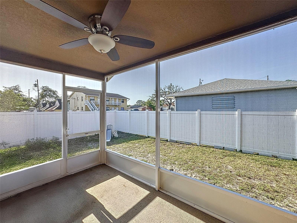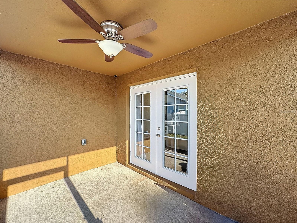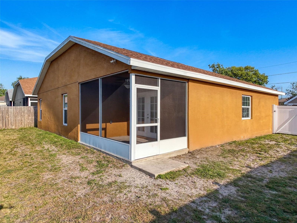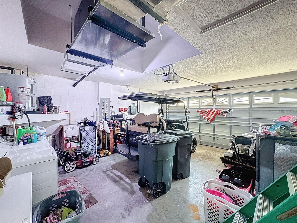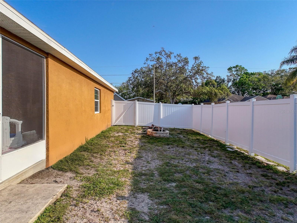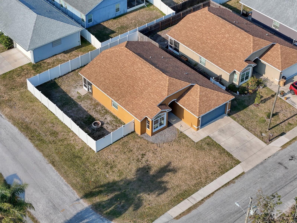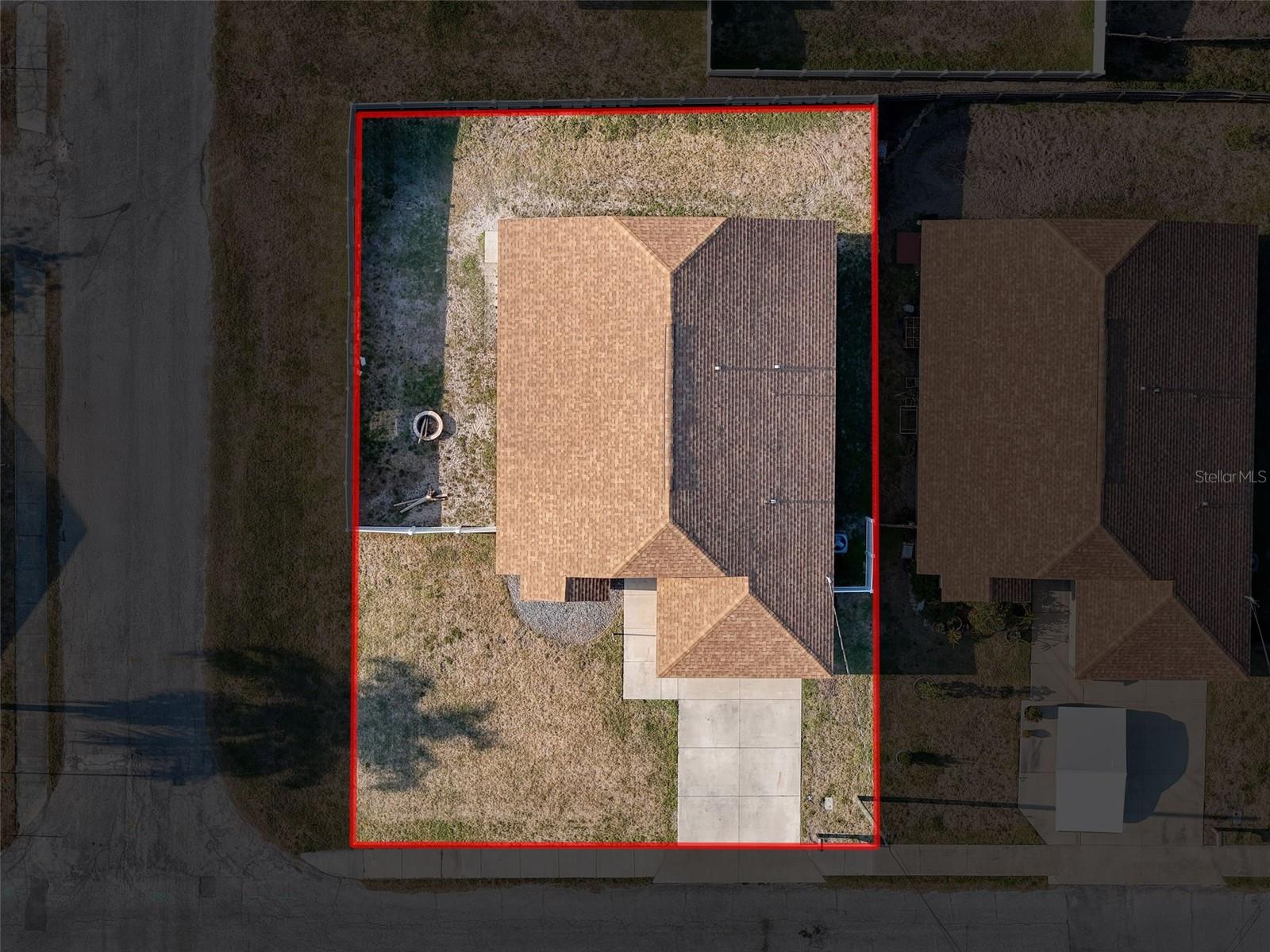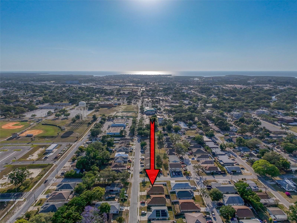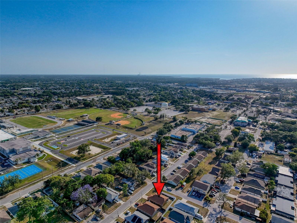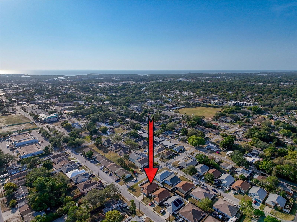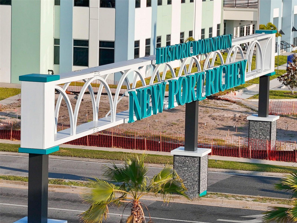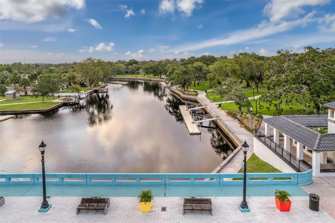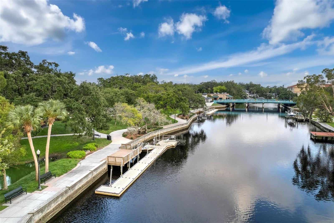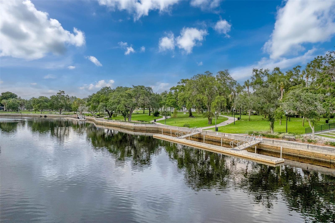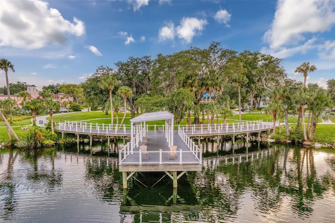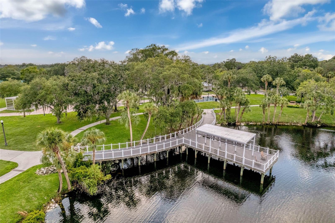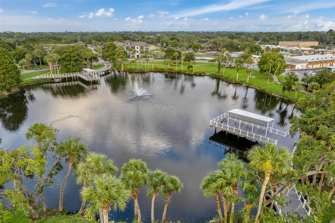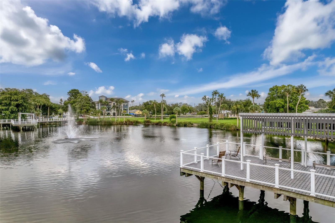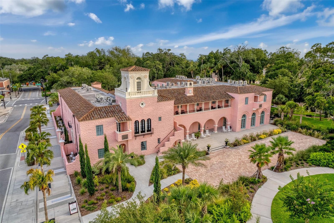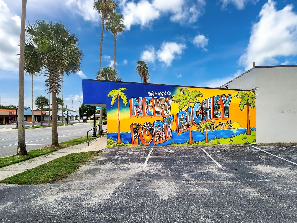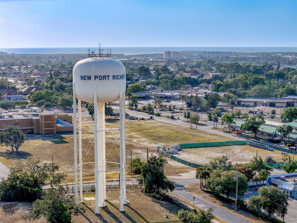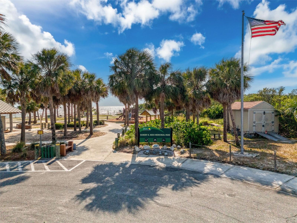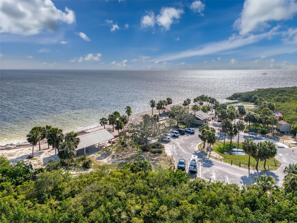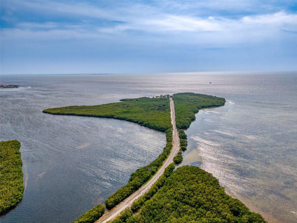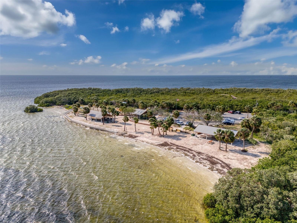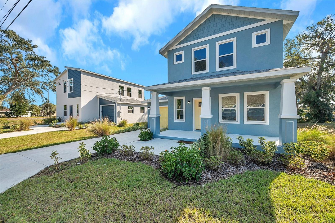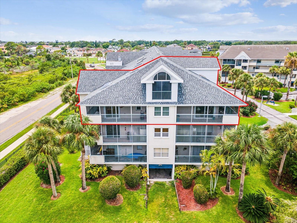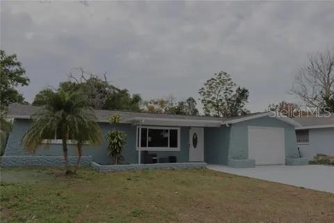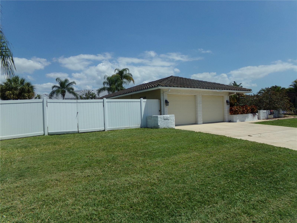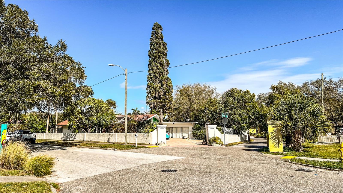5917 High Street, NEW PORT RICHEY, FL 34652
Property Photos
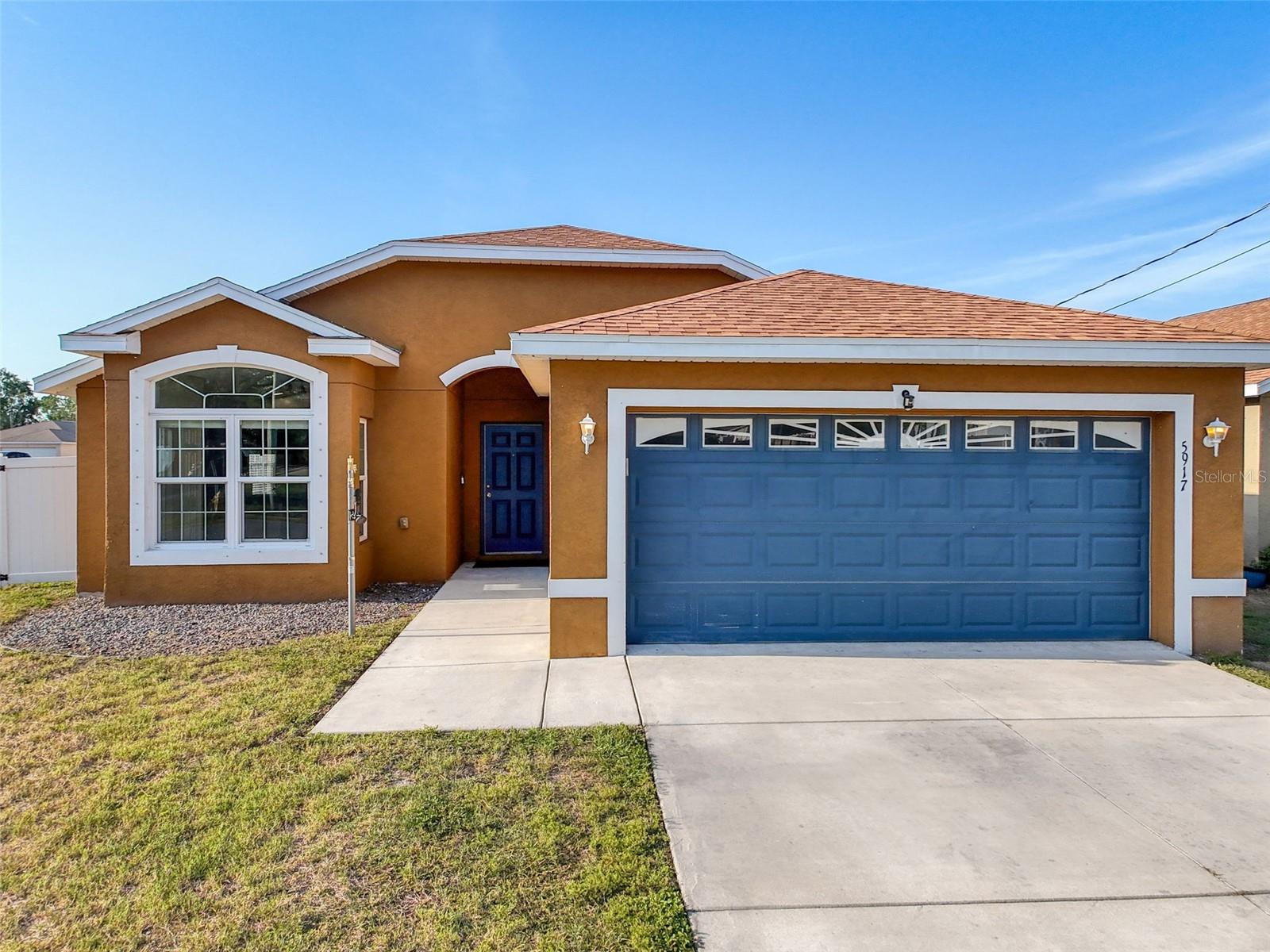
Would you like to sell your home before you purchase this one?
Priced at Only: $335,000
For more Information Call:
Address: 5917 High Street, NEW PORT RICHEY, FL 34652
Property Location and Similar Properties
- MLS#: W7874909 ( Residential )
- Street Address: 5917 High Street
- Viewed:
- Price: $335,000
- Price sqft: $170
- Waterfront: No
- Year Built: 2018
- Bldg sqft: 1967
- Bedrooms: 3
- Total Baths: 2
- Full Baths: 2
- Garage / Parking Spaces: 2
- Days On Market: 4
- Additional Information
- Geolocation: 28.2363 / -82.7166
- County: PASCO
- City: NEW PORT RICHEY
- Zipcode: 34652
- Subdivision: High Street Estates
- Elementary School: James M Marlow
- Middle School: Gulf
- High School: Gulf
- Provided by: NEXTHOME LUXURY REAL ESTATE
- Contact: Dawn Melancon
- 813-335-3046

- DMCA Notice
-
DescriptionWelcome to this 2018 build where home meets the heart of downtown npr! Tucked into one of new port richey's beloved golf cart districts, this larger fenced corner lot places you just minutes from all the magic of downtown life think live music in sims park, waterfront dining along the cotee river, a visit to your local ymca, and the historic elegance of the hacienda hotel, all just a short ride from your front door. As you step inside this thoughtfully designed 3/2/2, you're welcomed by a warm, inviting foyer featuring an eye catching designer light fixture, soft gray walls, elevated ceilings, and plantar shelves that immediately set the tone for this stylish, comfortable home. The bright and cheerful eat in kitchen is perfect for entertaining, offering panoramic front yard views, modern black cabinetry with brushed nickel hardware, a stainless steel appliance package including a double door fridge with ice maker, built in pantry, secondary utility closet, designer downlighting, and a large breakfast bar with a generous seating area all flowing seamlessly into the heart of the home. This home hits all the right notes comfort, character, and convenience. The generous main living area features vaulted ceilings, abundant natural light, and french doors that open to the screened patio and fenced rear yard. A private split bedroom floor plan enhances the homes sense of space and function. The spacious primary suite sits up front with soft gray walls, high ceilings, neutral tone flooring, dual sunlit windows, and a generous walk in closet with hvac venting. The en suite bathroom offers a black vanity base, semi private water closet, designer tile shower with glass enclosure, and an oversized linen or secondary closet all complemented by natural light through a frosted privacy glass window. Two additional bedrooms are located at the rear of the home, each filled with natural light and featuring plush, deep neutral toned carpeting. One bedroom includes a custom wood trimmed accent wall, adding a unique and cozy touch, while the other offers a bit more space perfect for a home office, den, or hobby room. These rooms share a full bathroom with a black base vanity and tub/shower combo, creating a welcoming and practical space for guests or family. Step through the french doors to your screened in patio the perfect place to relax and enjoy the fully fenced backyard or outdoor firepit. The spacious two car garage is equipped with built in cabinets, attic access, and a washer/dryer. Ready to handle all of lifes tasks and storage needs. This home comes with a few extra bells and whistles, a ring doorbell camera, ring driveway spotlight camera, and 3 adt cameras that may be used with an adt subscription. For additional piece of mind, this property does not currently require flood insurance and has hurricane shutters which will help to qualify for insurance discounts. This home feels new, it feels loved, and above all it feels like home. Just moments from gulf beaches, gulf high school, and all the energy of downtown new port richey, this location is lifestyle rich. The current owners enjoy daily golf cart rides to dinner, festivals, and morning coffee and soon, so can you. Come fall in love with 5917 high street. Its more than a home its a lifestyle. Schedule your private tour today before this one gets away!
Payment Calculator
- Principal & Interest -
- Property Tax $
- Home Insurance $
- HOA Fees $
- Monthly -
For a Fast & FREE Mortgage Pre-Approval Apply Now
Apply Now
 Apply Now
Apply NowFeatures
Building and Construction
- Covered Spaces: 0.00
- Exterior Features: French Doors, Hurricane Shutters, Lighting, Sidewalk
- Fencing: Fenced, Vinyl
- Flooring: Carpet, Laminate
- Living Area: 1413.00
- Roof: Shingle
Land Information
- Lot Features: Corner Lot, City Limits, Paved
School Information
- High School: Gulf High-PO
- Middle School: Gulf Middle-PO
- School Elementary: James M Marlow Elementary-PO
Garage and Parking
- Garage Spaces: 2.00
- Open Parking Spaces: 0.00
Eco-Communities
- Water Source: Public
Utilities
- Carport Spaces: 0.00
- Cooling: Central Air
- Heating: Central, Electric
- Sewer: Public Sewer
- Utilities: Cable Available, Electricity Connected, Sewer Connected, Water Connected
Finance and Tax Information
- Home Owners Association Fee: 0.00
- Insurance Expense: 0.00
- Net Operating Income: 0.00
- Other Expense: 0.00
- Tax Year: 2024
Other Features
- Appliances: Dishwasher, Disposal, Dryer, Electric Water Heater, Microwave, Range, Refrigerator, Washer
- Country: US
- Furnished: Unfurnished
- Interior Features: Ceiling Fans(s), Eat-in Kitchen, Living Room/Dining Room Combo, Open Floorplan, Thermostat, Vaulted Ceiling(s), Walk-In Closet(s), Window Treatments
- Legal Description: Lot 1, of HIGH STREET ESTATES, according to the Plat thereof, as recorded in Plat Book 60, Pages 26 and 27, of the Public Records of Pasco County, Florida.
- Levels: One
- Area Major: 34652 - New Port Richey
- Occupant Type: Owner
- Parcel Number: 08-26-16-0320-00000-0010
- Possession: Close Of Escrow
- Style: Florida
- Zoning Code: MF1
Similar Properties
Nearby Subdivisions
Anclote River Heights
Aristida Ph 01a
Barby Heights
Bayou View
Beacon Hill
Beacon Hills
Beacon Lakes North Bay Village
Beacon Lakes Northbay Village
Beacon Square
Beacon Woods Golf Country
C E Crafts
Candlelight
City New Port Richey
Colonial Hills
Colonial Manor
Cottagesoyster Bayou Tracts A
Country Acres
Flor A Mar
Flor A Mar Rep
Flor A Mar Sec 15a
Flor A Mar Sec 8c Blk 17
Flor A Mar Sec 9c Blk 21
Flor A Mar Sec C07 Add 02
Floramar Sec C8
Gardens Beacon Square
Grand View Park 01
Grand View Park Estates
Grandview Park Estates
Green Key Estates
Grove Park
Grove Park Sub
Gulf Coast Estates
Gulf Harbor Villas Ph 01
Gulf Harbors Sea Forest
Gulf Harbors South Beach
Gulf Harbors Woodlands
Gulf Harbors Woodlands Sec 30
Gulf Harbors Woodlands Sec 30b
Harbor Colony At Gulf Landings
Heather Cove New Port
High Street Estates
Highland Sub
Holiday Garden Estates
Holiday Gardens Estates
Horsey Park Add
Imperial Embassy Condo
Jackson Heights
Jasmin Acres
Jasmin Point Estates
Jasmin Terrace
Jasmine Court
Jasmine Heights
Jasmine Point Estates
Jasmine Terrace Sub
Jeriverne Plaza
Kinney Sub
Kirby Heights
Meadow Pointe Prcl 16
Melodie Hills
New Port Colony
New Port Colony 04 Way
New Port Colony 06 Way
New Port Colony 07 Way
New Port Colony 08 Way
New Port Richey
New Port Richey City
Not Applicable
Not In Hernando
Not On List
Oyster Bayou
Palm Lake Terrace First Add
Pauels Tenckinck Add
Peninsular Paradise Sub
Reserve At Sea Forest
Sea Colony At Gulf Landings
Seaview Placegulf Lndgs
Seminole Point
Shamrock Heights
Silver Oaks Hills
Spring Lake Estates
Sunset Point Add
Telaheights 32 Un 1
Tests Subdivision
Thomas Meighan Estates
Trouble Creek Villas
Vensetta Park
Vermillion Sub
Wedgewood Village

- Marian Casteel, BrkrAssc,REALTOR ®
- Tropic Shores Realty
- CLIENT FOCUSED! RESULTS DRIVEN! SERVICE YOU CAN COUNT ON!
- Mobile: 352.601.6367
- Mobile: 352.601.6367
- 352.601.6367
- mariancasteel@yahoo.com


