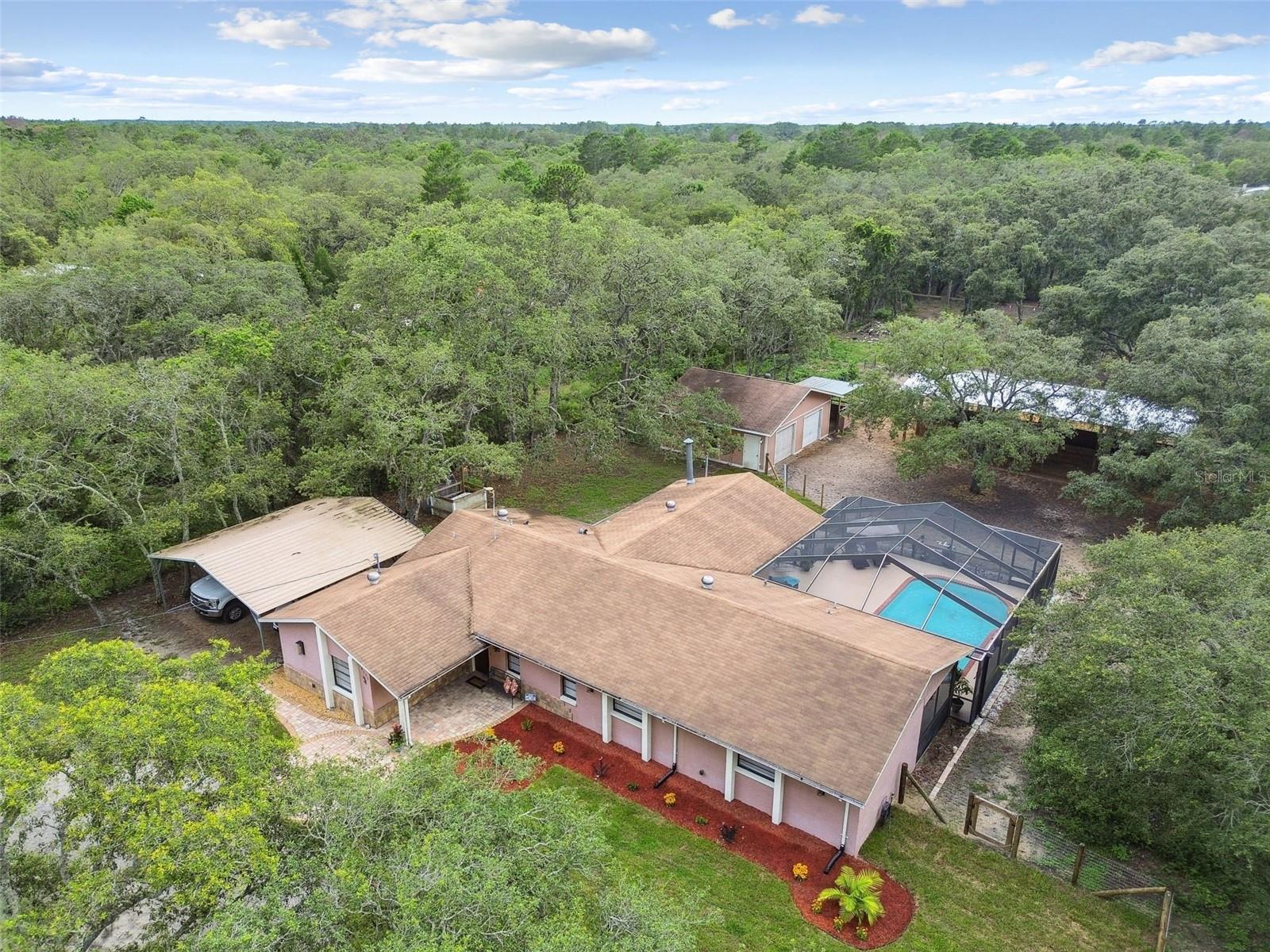18531 Ozark Drive, HUDSON, FL 34667
Property Photos

Would you like to sell your home before you purchase this one?
Priced at Only: $640,000
For more Information Call:
Address: 18531 Ozark Drive, HUDSON, FL 34667
Property Location and Similar Properties
- MLS#: W7876991 ( Residential )
- Street Address: 18531 Ozark Drive
- Viewed: 3
- Price: $640,000
- Price sqft: $209
- Waterfront: No
- Year Built: 1986
- Bldg sqft: 3058
- Bedrooms: 3
- Total Baths: 3
- Full Baths: 2
- 1/2 Baths: 1
- Days On Market: 2
- Additional Information
- Geolocation: 28.4279 / -82.6119
- County: PASCO
- City: HUDSON
- Zipcode: 34667
- Subdivision: Orange Hill Estates

- DMCA Notice
-
DescriptionEquestrian Paradise on Nearly 4 Acres in Hudson!!!! Welcome to an exceptional equestrian property offering the ideal blend of country charm and modern functionality. Situated on just under 4 fully fenced and cross fenced acres, this private estate is thoughtfully equipped for horse enthusiasts, hobby farmers, or those seeking a tranquil rural lifestyle. The centerpiece of the property is a recently constructed 4 stall barn featuring electric, ceiling fans, and automatic Nelson waterersdesigned to meet the highest standards of equine care. Multiple pastures provide ample space for grazing, and a gated entrance ensures privacy and security throughout the grounds. The residence itself is a beautifully maintained 3 bedroom, 2.5 bath pool home with an open concept layout, vaulted ceilings, and abundant natural light. The remodeled primary suite offers a luxurious retreat with dual vanities, an oversized walk in shower, dual closets, and a dedicated office with serene pool views. Outside, enjoy a resort style atmosphere with a covered patio, sparkling pool, outdoor shower, and a poolside half bathperfect for entertaining. Additional features include a detached 2 car garage, mature trees, and impressive curb appeal. Whether you're an avid equestrian, a nature lover, or simply seeking a peaceful setting with top tier amenities, this Hudson property is a must see. Schedule your private tour today.(ROOF 2013)(A/C 2022)(W/H 2022)
Payment Calculator
- Principal & Interest -
- Property Tax $
- Home Insurance $
- HOA Fees $
- Monthly -
For a Fast & FREE Mortgage Pre-Approval Apply Now
Apply Now
 Apply Now
Apply NowFeatures
Building and Construction
- Covered Spaces: 0.00
- Exterior Features: Storage
- Flooring: Ceramic Tile, Luxury Vinyl
- Living Area: 1981.00
- Roof: Shingle
Garage and Parking
- Garage Spaces: 2.00
- Open Parking Spaces: 0.00
Eco-Communities
- Pool Features: In Ground
- Water Source: Well
Utilities
- Carport Spaces: 2.00
- Cooling: Central Air
- Heating: Central
- Pets Allowed: Yes
- Sewer: Septic Tank
- Utilities: Cable Available
Finance and Tax Information
- Home Owners Association Fee: 0.00
- Insurance Expense: 0.00
- Net Operating Income: 0.00
- Other Expense: 0.00
- Tax Year: 2024
Other Features
- Appliances: Electric Water Heater, Range, Refrigerator
- Country: US
- Interior Features: Ceiling Fans(s)
- Legal Description: ORANGE HILL ESTATES UNRECORDED PLAT TRACT 22 DESC AS NORTH 1/2 OF S1/2 OF WEST 1/2 OF SE1/4 OF NW1/4 OF SECTION 4 EAST 25.00 FT THEREOF RESERVED FOR RD R/W FOR INGRESS & EGRESS & SUBJECT TO AN INGRESS & EGRESS EASEMENT OVER NORTH 15.00 FT LESS WEST 2 87.00 FT THEREOF PER OR 4291 PG 1652
- Levels: One
- Area Major: 34667 - Hudson/Bayonet Point/Port Richey
- Occupant Type: Owner
- Parcel Number: 17-24-04-0010-02200-0000
- Zoning Code: AC
Nearby Subdivisions

- Marian Casteel, BrkrAssc,REALTOR ®
- Tropic Shores Realty
- CLIENT FOCUSED! RESULTS DRIVEN! SERVICE YOU CAN COUNT ON!
- Mobile: 352.601.6367
- Mobile: 352.601.6367
- 352.601.6367
- mariancasteel@yahoo.com












































