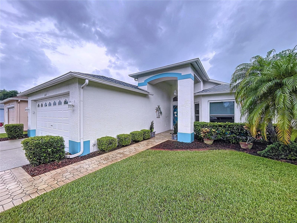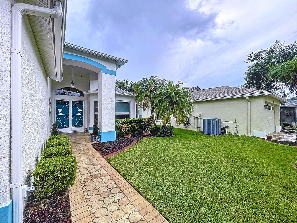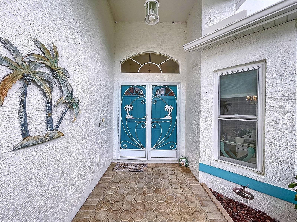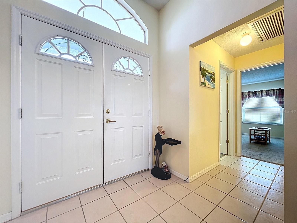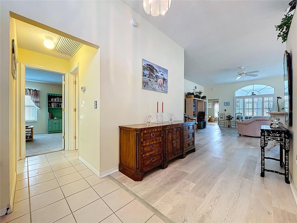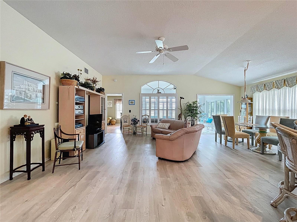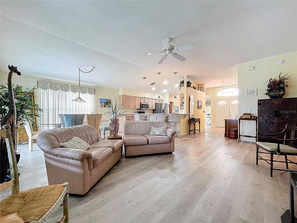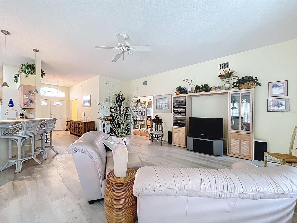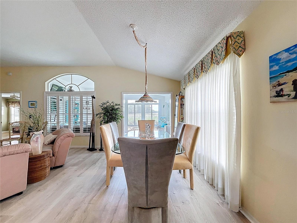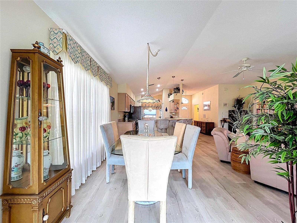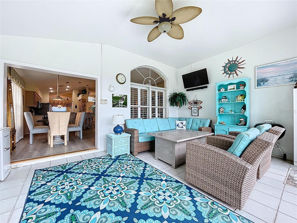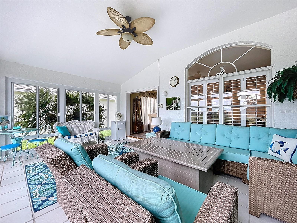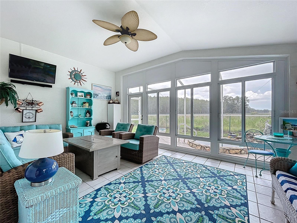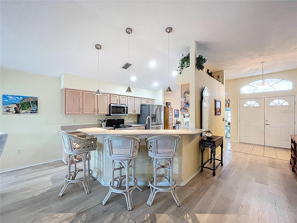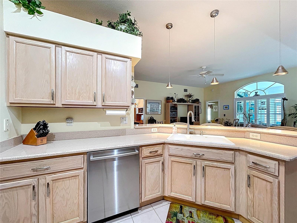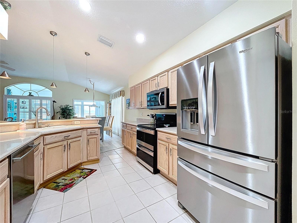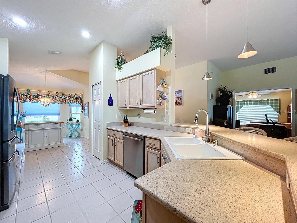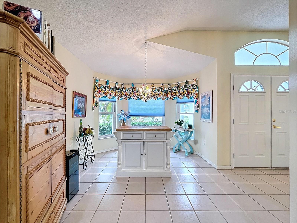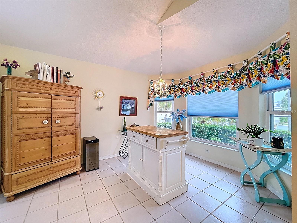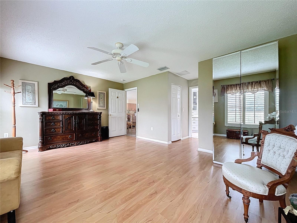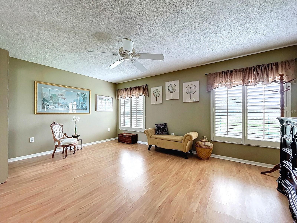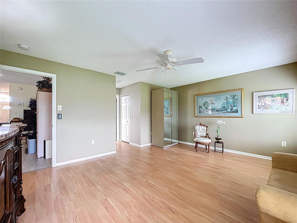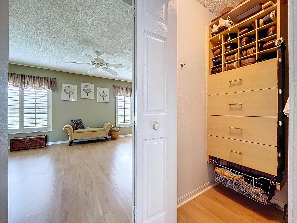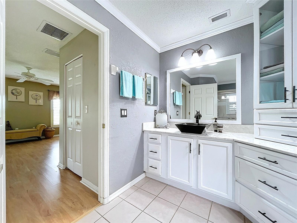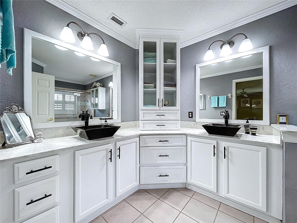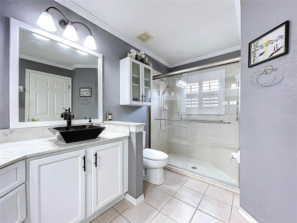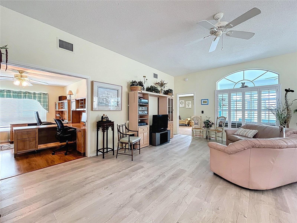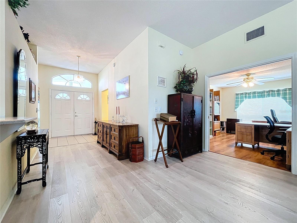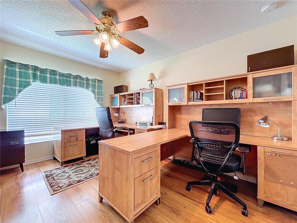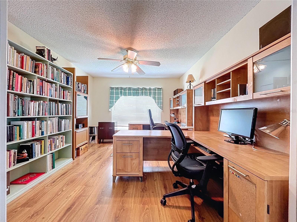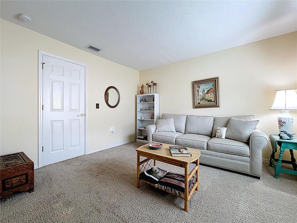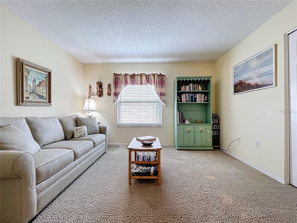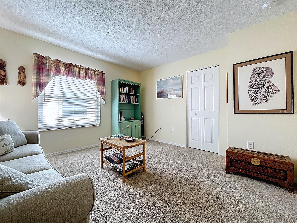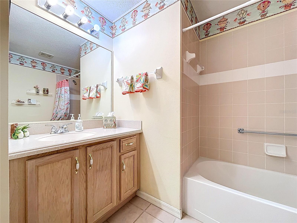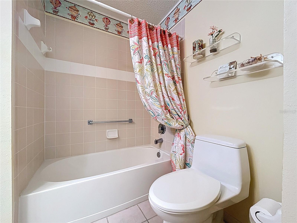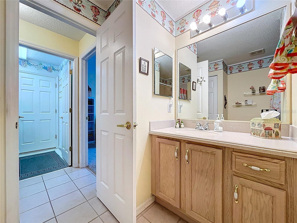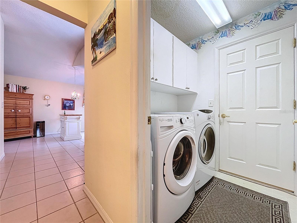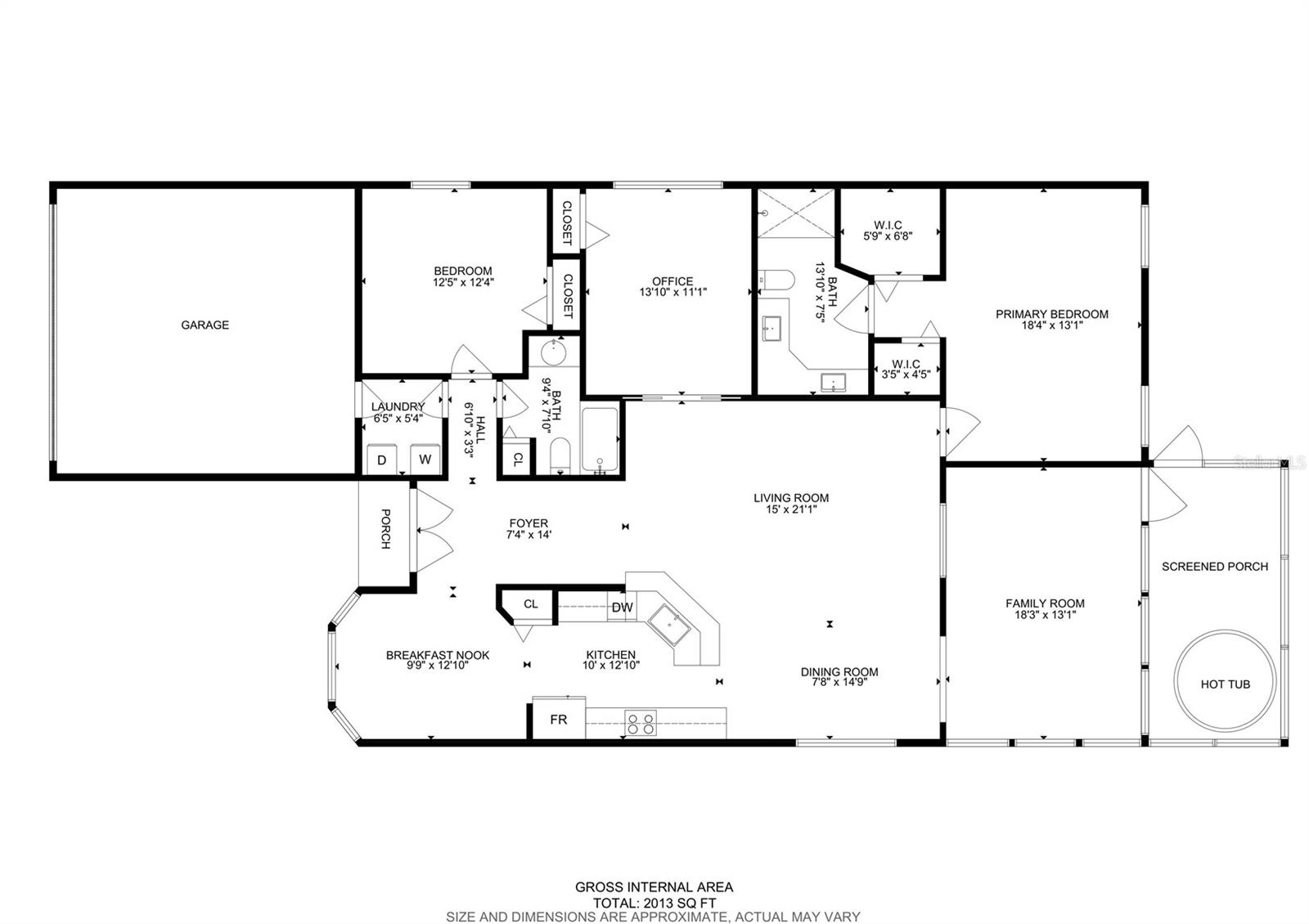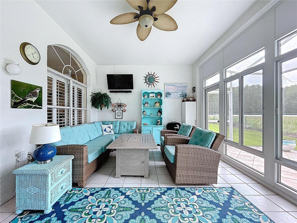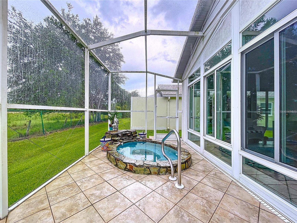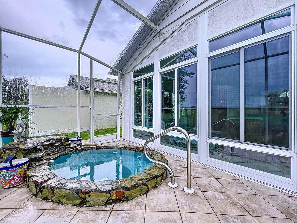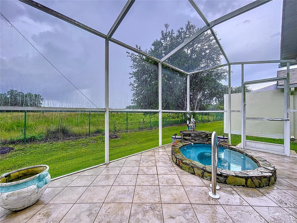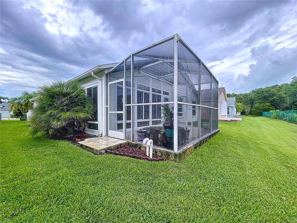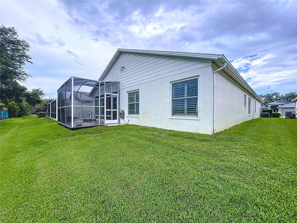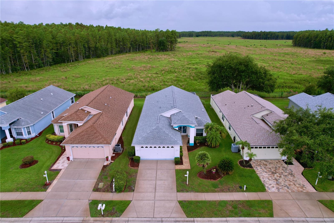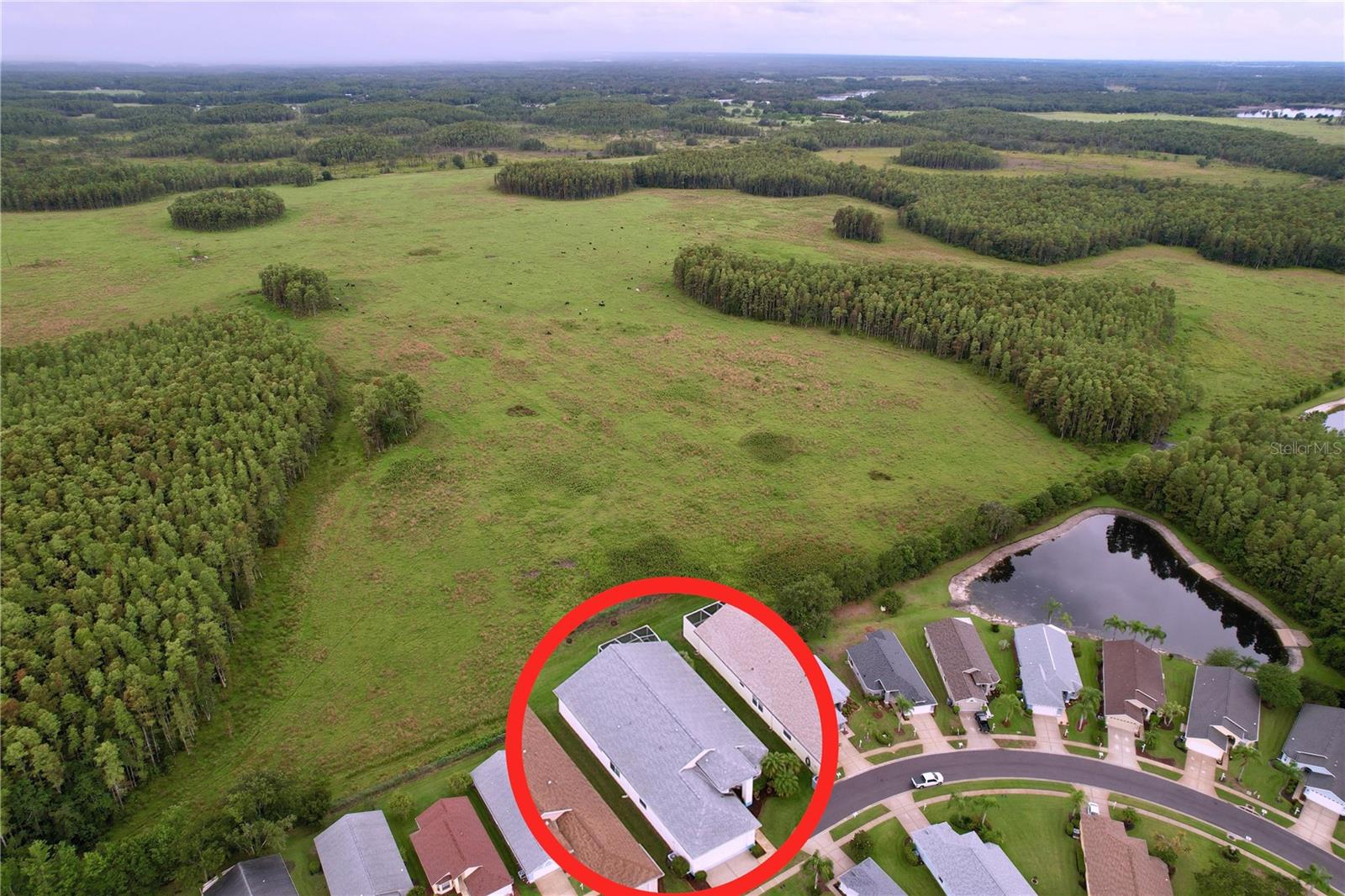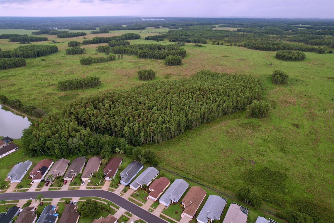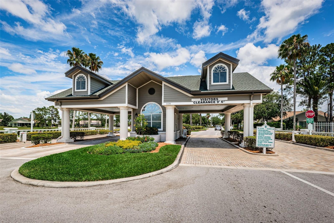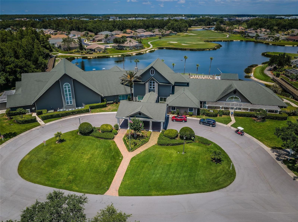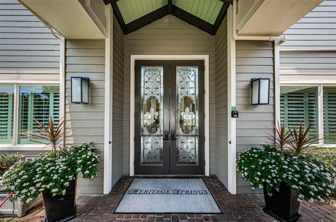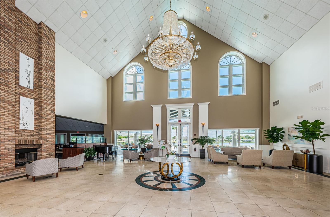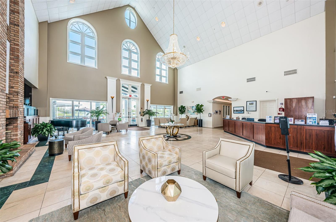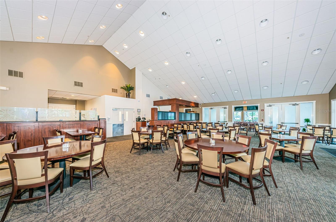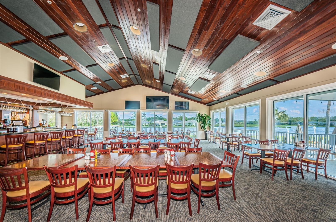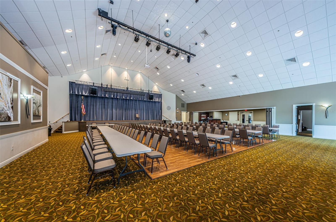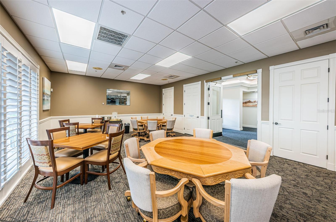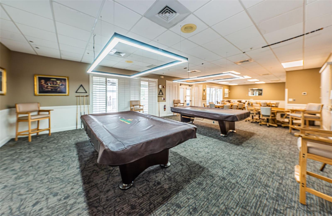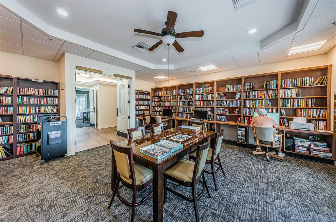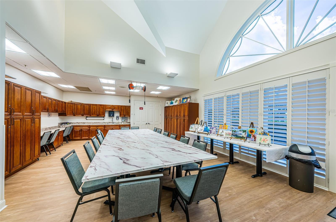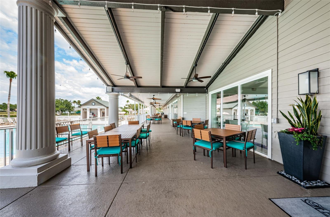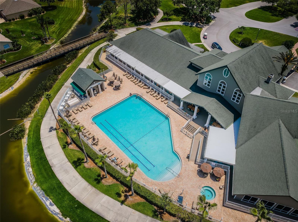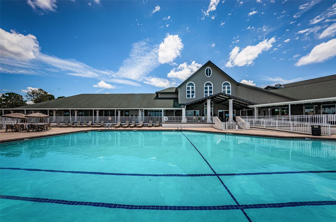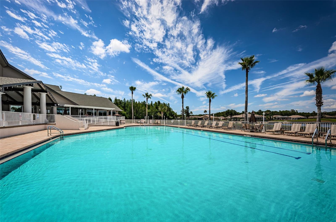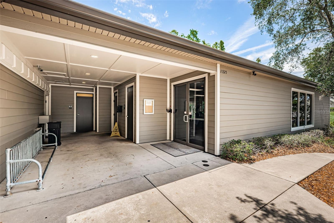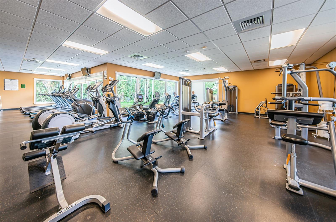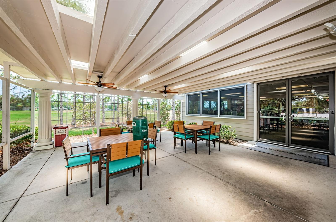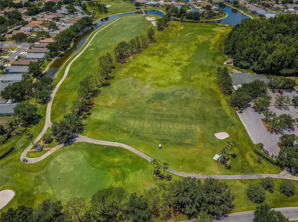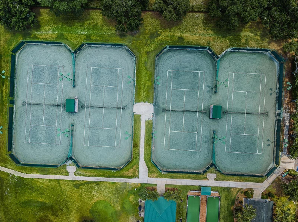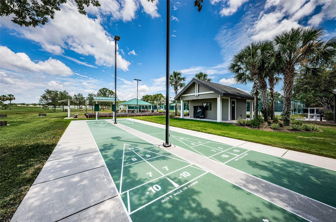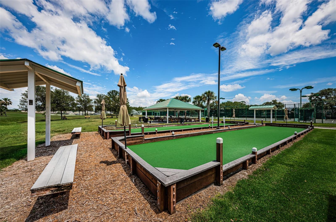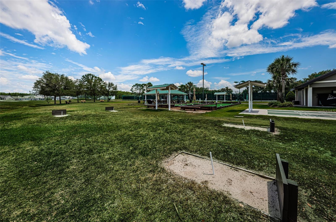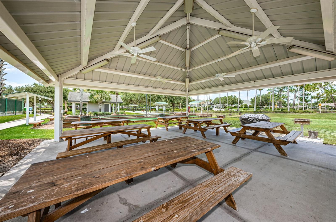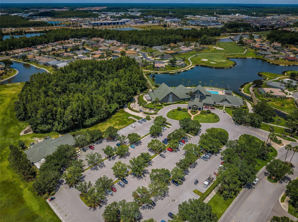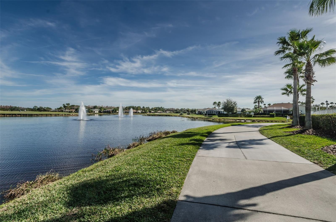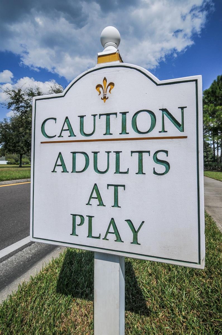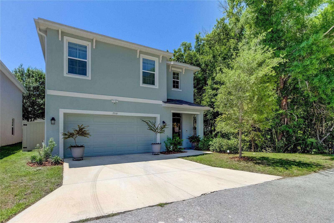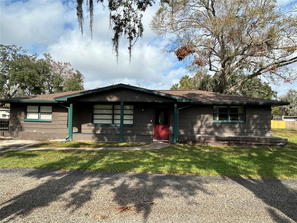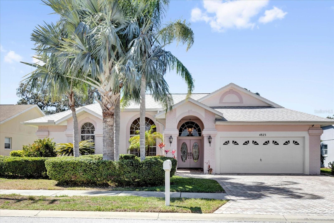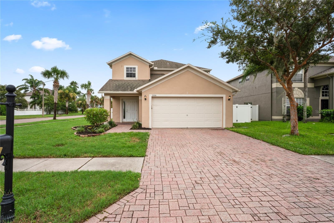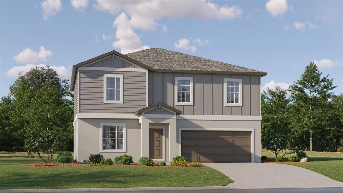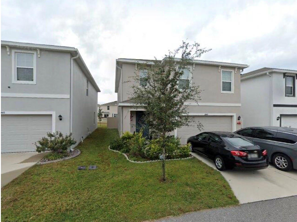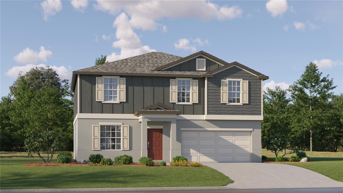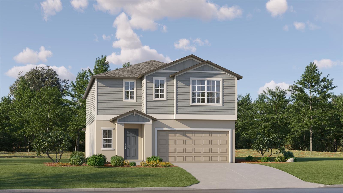1025 Sweet Jasmine Drive, TRINITY, FL 34655
Property Photos
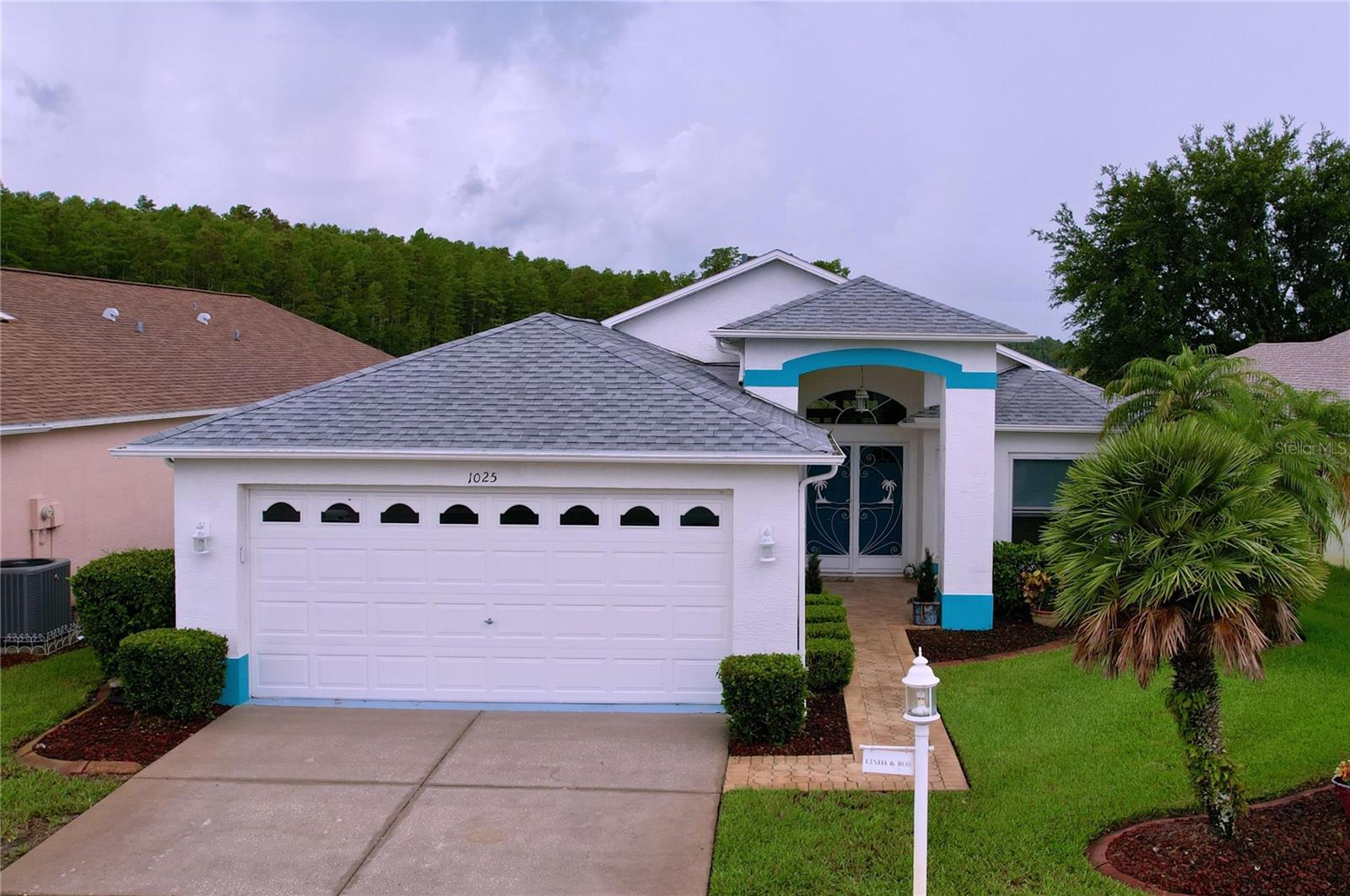
Would you like to sell your home before you purchase this one?
Priced at Only: $395,000
For more Information Call:
Address: 1025 Sweet Jasmine Drive, TRINITY, FL 34655
Property Location and Similar Properties
- MLS#: W7877086 ( Residential )
- Street Address: 1025 Sweet Jasmine Drive
- Viewed: 1
- Price: $395,000
- Price sqft: $161
- Waterfront: No
- Year Built: 2002
- Bldg sqft: 2454
- Bedrooms: 3
- Total Baths: 2
- Full Baths: 2
- Garage / Parking Spaces: 2
- Days On Market: 2
- Additional Information
- Geolocation: 28.1734 / -82.6234
- County: PASCO
- City: TRINITY
- Zipcode: 34655
- Subdivision: Heritage Springs Village
- Provided by: RE/MAX CHAMPIONS
- Contact: Gwen Zierke
- 727-807-7887

- DMCA Notice
-
DescriptionA rare find in Heritage Springs 55+ community is this 3 bedroom, 2 bath home including a large Florida Room with thermal pane windows overlooking a screened patio with heated jacuzzi and serene landscaping. The home has an unbelievable peaceful tranquility due to the quietness of exterior upgrades and the scenic unlimited pastoral view bordering Hillsborough County and Brooker Creek Preserve. This lot in Heritage Springs has a massive area with no homes in sight and a natural environment provided for wildlife. The curb appeal welcomes visitors with the turquoise trim accent on the home, geometric pavers, screen door with palm tree theme and professional landscape yard. Upon entering, the open floor plan with high ceilings allows flexibility and spaciousness in the foyer, great room and kitchen nook. The quartz countertop and stainless steel kitchen appliances provide upscale quality for the chef. A mobile island can be placed in the center of the kitchen for extra preparation area. The bay window with its translucent shades add charm to the cozy dinette area overlooking the neighborhood. The large primary bedroom has room for a king size bed, two large nightstands large dresser and several chests. One walk in closet has built in shelving while the second closet is spacious. An upscale master bath with classic vanities, granite countertop, extra storage and fashionable mirrors is a taste of luxury. The second bedroom and bath are located in the front of the home which is excellent for guests. The third bedroom or den/office has pocket doors off of the great room. The peaceful retreat is found in the beautiful Florida room with two walls of windows allowing scenic pastoral views brightened by Florida sunshine. Step outside onto the screened patio and enjoy the heated jacuzzi or sunbathe or grill some burgers. This one time owner home has numerous upgrades: roof (2020), air conditioner (2021), jacuzzi equipment including heat pump, chlorine feeder, filters (2022), laminate flooring in the great room (2022), and refrigerator (2024). The Village HOA includes exterior painting every 7 years, grounds maintenance, trimming, fertilizing, greatly reduced internet/cable fee and irrigation service. Heritage Springs is filled with recreation activities: golf, tennis, shuffleboard, pool, fitness, dancing, special events, lounge and restaurant. The Trinity location is close to shopping, restaurants, beaches and hospital. Heritage Springs is a lifestyle of resort living; 1025 Sweet Jasmine is a home to enjoy, relax, and have a pride of ownership.
Payment Calculator
- Principal & Interest -
- Property Tax $
- Home Insurance $
- HOA Fees $
- Monthly -
For a Fast & FREE Mortgage Pre-Approval Apply Now
Apply Now
 Apply Now
Apply NowFeatures
Building and Construction
- Covered Spaces: 0.00
- Exterior Features: Private Mailbox, Rain Gutters, Sidewalk, Sprinkler Metered
- Flooring: Carpet, Ceramic Tile, Laminate, Linoleum
- Living Area: 2034.00
- Roof: Shingle
Property Information
- Property Condition: Completed
Land Information
- Lot Features: Landscaped, Level, Near Golf Course, Sidewalk, Private
Garage and Parking
- Garage Spaces: 2.00
- Open Parking Spaces: 0.00
- Parking Features: Deeded, Driveway, Garage Door Opener, Ground Level
Eco-Communities
- Water Source: Public
Utilities
- Carport Spaces: 0.00
- Cooling: Central Air
- Heating: Heat Pump
- Pets Allowed: Cats OK, Dogs OK
- Sewer: Public Sewer
- Utilities: BB/HS Internet Available, Cable Available, Electricity Connected, Fire Hydrant, Public, Sewer Connected, Sprinkler Well, Underground Utilities, Water Connected
Amenities
- Association Amenities: Cable TV, Clubhouse, Fence Restrictions
Finance and Tax Information
- Home Owners Association Fee: 229.00
- Insurance Expense: 0.00
- Net Operating Income: 0.00
- Other Expense: 0.00
- Tax Year: 2024
Other Features
- Appliances: Dishwasher, Disposal, Dryer, Electric Water Heater, Microwave, Range, Refrigerator, Washer
- Association Name: Citadel Property Mg Group/Jim Ranallo
- Association Phone: 727-938-7730
- Country: US
- Furnished: Unfurnished
- Interior Features: Ceiling Fans(s), Eat-in Kitchen, High Ceilings, Living Room/Dining Room Combo, Open Floorplan, Primary Bedroom Main Floor, Solid Surface Counters, Thermostat, Walk-In Closet(s), Window Treatments
- Legal Description: HERITAGE SPRINGS VILLAGE 12 UNITS 1 AND 2 PB 41 060 LOT 12 OR 8014 PG 1251
- Levels: One
- Area Major: 34655 - New Port Richey/Seven Springs/Trinity
- Occupant Type: Vacant
- Parcel Number: 32-26-17-0160-00000=0120
- Possession: Close Of Escrow
- Style: Florida
- View: Trees/Woods
- Zoning Code: MPUD
Similar Properties
Nearby Subdivisions
Champions Club
Florencia At Champions Club
Fox Wood Ph 01
Fox Wood Ph 02
Fox Wood Ph 04
Fox Wood Ph 05
Fox Wood Ph 06
Heritage Spgs Village 02
Heritage Spgs Village 04
Heritage Spgs Village 08
Heritage Spgs Village 11
Heritage Spgs Village 12
Heritage Spgs Village 14
Heritage Spgs Village 15
Heritage Spgs Village 18
Heritage Springs Village
Heritage Springs Village 13
Magnolia Estates
Mirasol At Champions Club
Mirasol At The Champions' Club
Oak Ridge
Salano At The Champions Club
Thousand Oaks East Ph 02 03
Thousand Oaks East Ph 04
Trinity East Rep
Trinity Oaks
Trinity Preserve Ph 1
Trinity Preserve Ph 2a 2b
Trinity Preserve Ph 2a & 2b
Trinity West Ph 02
Villages At Fox Hollow West
Villages/trinity Lakes
Villagesfox Hollow West
Wyndtree Ph 05 Village 08
Wyndtree Village 11 12

- Marian Casteel, BrkrAssc,REALTOR ®
- Tropic Shores Realty
- CLIENT FOCUSED! RESULTS DRIVEN! SERVICE YOU CAN COUNT ON!
- Mobile: 352.601.6367
- Mobile: 352.601.6367
- 352.601.6367
- mariancasteel@yahoo.com


