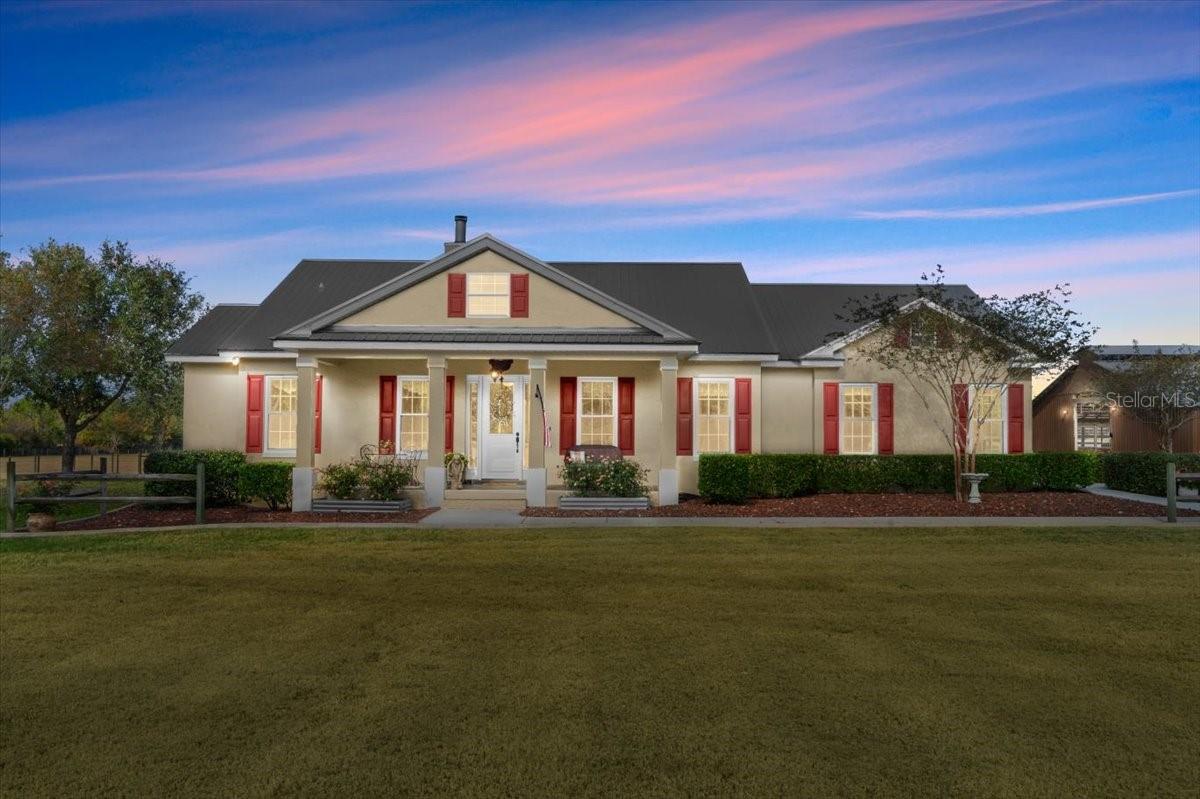140 Little Brown Church Road, Pierson, FL 32180
Property Photos

Would you like to sell your home before you purchase this one?
Priced at Only: $999,900
For more Information Call:
Address: 140 Little Brown Church Road, Pierson, FL 32180
Property Location and Similar Properties
- MLS#: 1207361 ( Residential )
- Street Address: 140 Little Brown Church Road
- Viewed: 108
- Price: $999,900
- Price sqft: $265
- Waterfront: No
- Year Built: 2008
- Bldg sqft: 3775
- Bedrooms: 3
- Total Baths: 2
- Full Baths: 2
- Garage / Parking Spaces: 2
- Additional Information
- Geolocation: 29 / -81
- County: VOLUSIA
- City: Pierson
- Zipcode: 32180
- Subdivision: Not In Subdivision
- Provided by: Realty Pros Assured

- DMCA Notice
-
DescriptionWelcome to 140 Little Brown Church Roadan equestrian's dream property tucked behind a solar powered gate in the heart of Pierson, FL. This meticulously maintained 25 acre farm is designed for both the horse enthusiast and those seeking a peaceful rural lifestyle, just 10 minutes to town conveniences and 45 minutes to the beach. The land is fully fenced and cross fenced with five pastures, each offering water access via seven underground hookups. A water wheel irrigation system keeps both yard and grazing areas green. The 4872 metal wrapped, concrete floored barn is a standout feature, complete with three horse stalls, tack room, workshop, water, and electric. Two pole barns (1260 and 2460) offer additional covered space for equipment or shaded turnout. Just minutes from Deep Creek Stables and Lake George State Forest, riders will enjoy access to thousands of acres of trails for pleasure riding, training, and community events. The area is well known for its strong equestrian culture, including local barrel racing clubs and horse friendly trailheads throughout Volusia County. The ranch style home is equally impressive with a one owner, move in ready residence adorned with a 2018 metal roof, new (2023) Low E windows, and a full suite of upgrades. Inside, enjoy 10 ft ceilings, engineered wood floors, a wood burning fireplace with stone surround, and abundant natural light through French doors leading to a screened in patio with tongue and groove pine ceiling. From there, step onto a 25x25 deck overlooking your pastures, ideal for sunset dinners or morning coffee. The eat in kitchen features granite counters, solid maple cabinetry, and all new appliances (2024). A spacious dining area makes entertaining a breeze. The primary suite boasts a luxurious walk in shower, dual sinks, and a large walk in closet. All bedrooms include walk ins, and the oversized laundry room offers a sink, coat closet, and pantry. Additional highlights: pest tube system, whole house vacuum, whole house generator, surround sound wiring, and a new water softener and whole house filtration system (2024). The garage includes a hurricane rated door and sliding screen doors. Plus, you'll find cable in every room and access to fiber optic internet rural luxury with high speed connectivity. This property is truly a rare find for equestrian buyers beautifully maintained, perfectly located, and ready for both you and your horses. Bring your boots, bring your dreams. Square footage received from tax rolls. All information recorded in the MLS intended to be accurate but cannot be guaranteed.
Payment Calculator
- Principal & Interest -
- Property Tax $
- Home Insurance $
- HOA Fees $
- Monthly -
For a Fast & FREE Mortgage Pre-Approval Apply Now
Apply Now
 Apply Now
Apply NowFeatures
Building and Construction
- Fencing: Cross Fenced, Fenced
- Flooring: Tile, Wood, Other
- Other Structures: Barn(s), Workshop
- Roof: Metal
Land Information
- Lot Features: Agricultural, Farm, Wooded, Zero Lot Line
Garage and Parking
- Parking Features: Attached, Detached, Garage, Garage Door Opener, RV Access/Parking
Eco-Communities
- Water Source: Well
Utilities
- Cooling: Central Air
- Heating: Central
- Pets Allowed: Cats OK, Dogs OK
- Sewer: Septic Tank
- Utilities: Propane, Cable Connected, Electricity Connected, Natural Gas Available, Water Connected
Finance and Tax Information
- Tax Year: 2023
Other Features
- Appliances: Refrigerator, Microwave, Ice Maker, Electric Range, Disposal, Dishwasher
- Interior Features: Ceiling Fan(s), Central Vacuum, Eat-in Kitchen, Entrance Foyer, Primary Bathroom - Shower No Tub, Split Bedrooms, Vaulted Ceiling(s)
- Legal Description: 9-14-28 W 189.20 FT MEAS ON N/L OF W 1/2 OF SW 1/4 OF SE 1/4 & INC E 378.52 FT OF W 1319.09 FT MEAS ON N/L OF S 2363.67 FT MEAS ON W/L OF E 1/2 OF SW 1/4 E OF SR 17 PER OR 4245 PG 0438 PER OR 5970 PGS 4007-4008 PER OR 6448 PG 1112 PER OR 6688 PG 3173 PER
- Levels: One
- Parcel Number: 4809-00-00-0148
- Style: Ranch, Other
- Views: 108
Similar Properties
Nearby Subdivisions

- Marian Casteel, BrkrAssc,REALTOR ®
- Tropic Shores Realty
- CLIENT FOCUSED! RESULTS DRIVEN! SERVICE YOU CAN COUNT ON!
- Mobile: 352.601.6367
- Mobile: 352.601.6367
- 352.601.6367
- mariancasteel@yahoo.com


















































