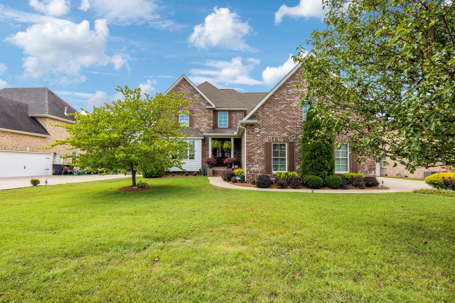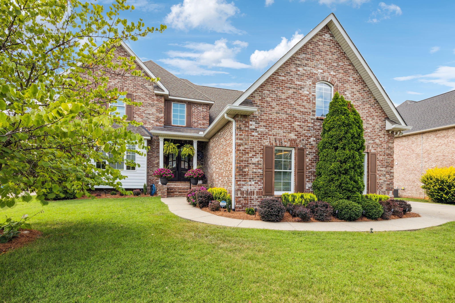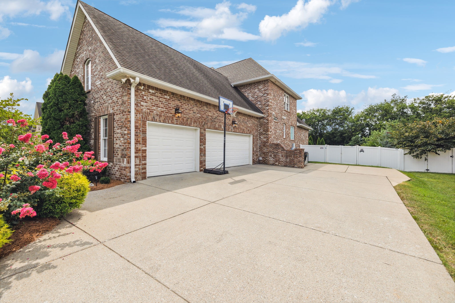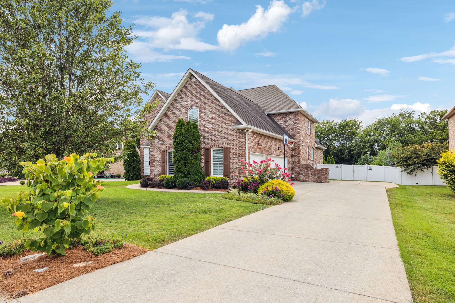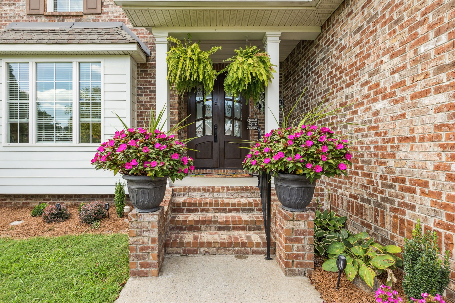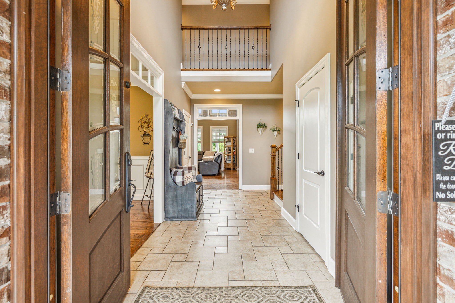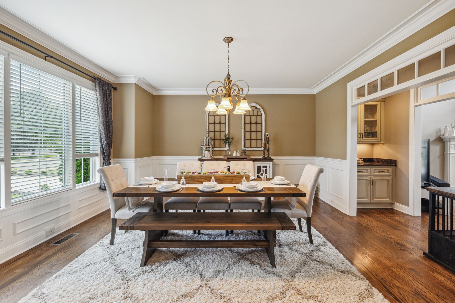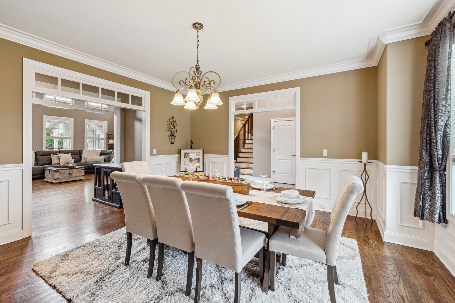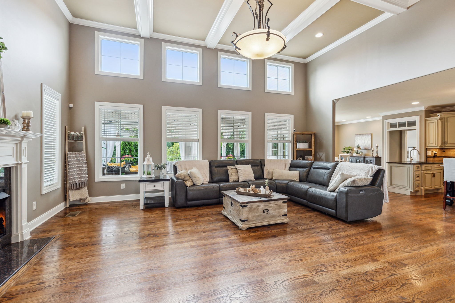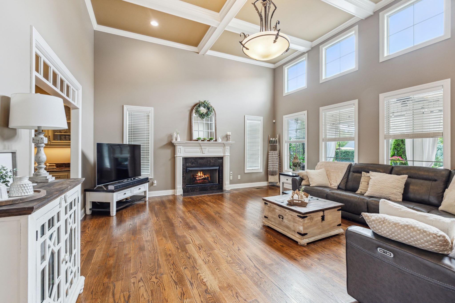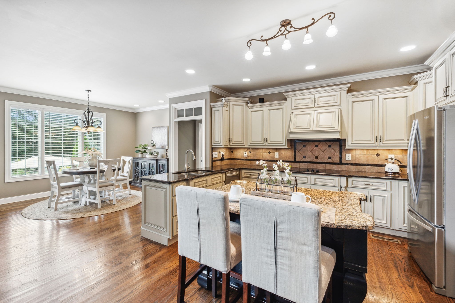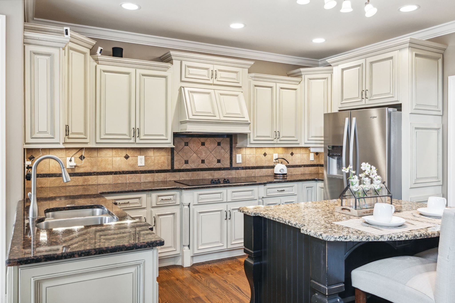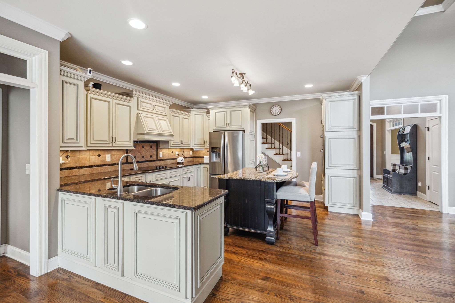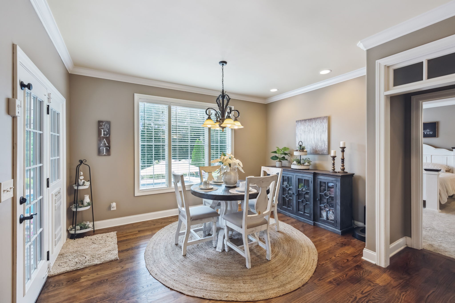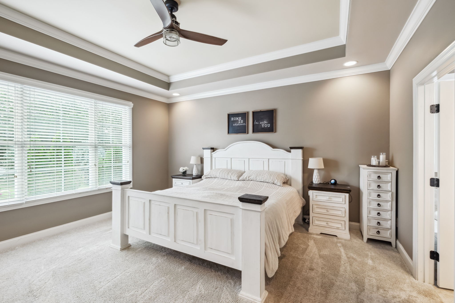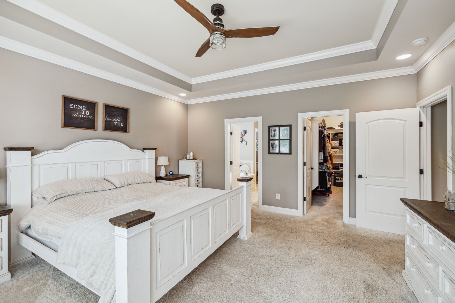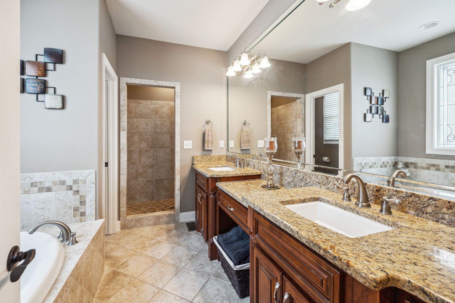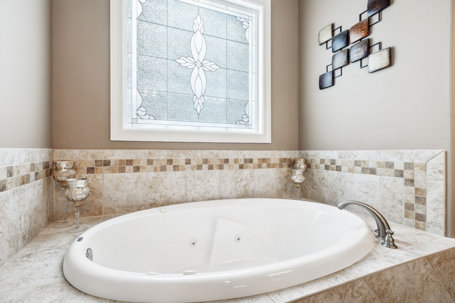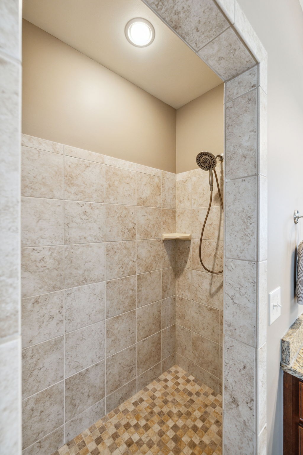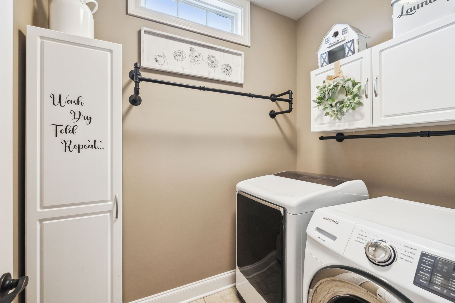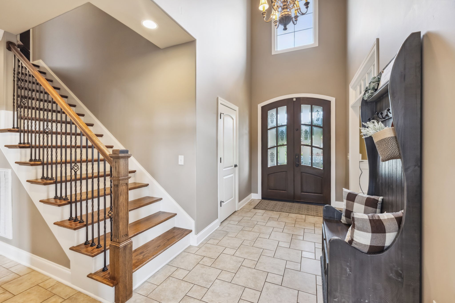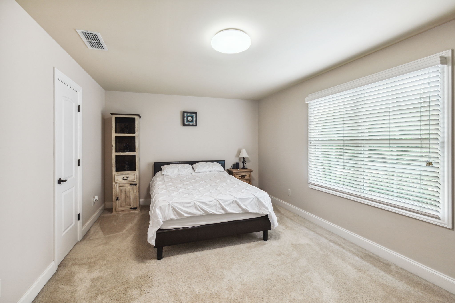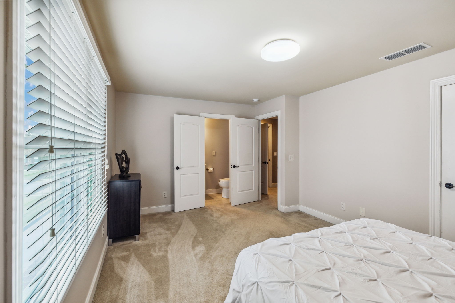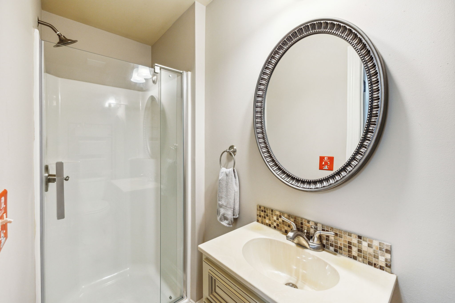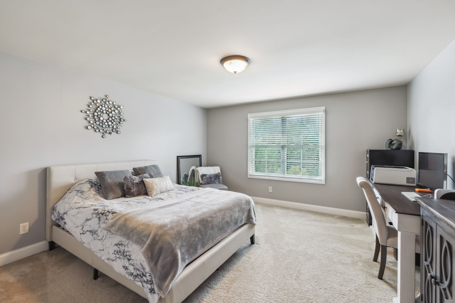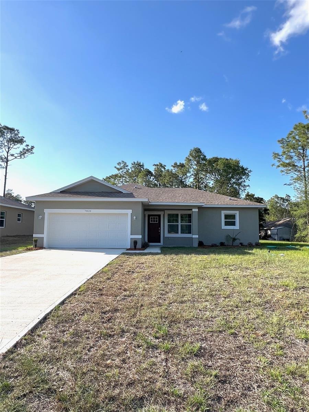10651 Mataro Avenue, CITRUS SPRINGS, FL 34434
Property Photos
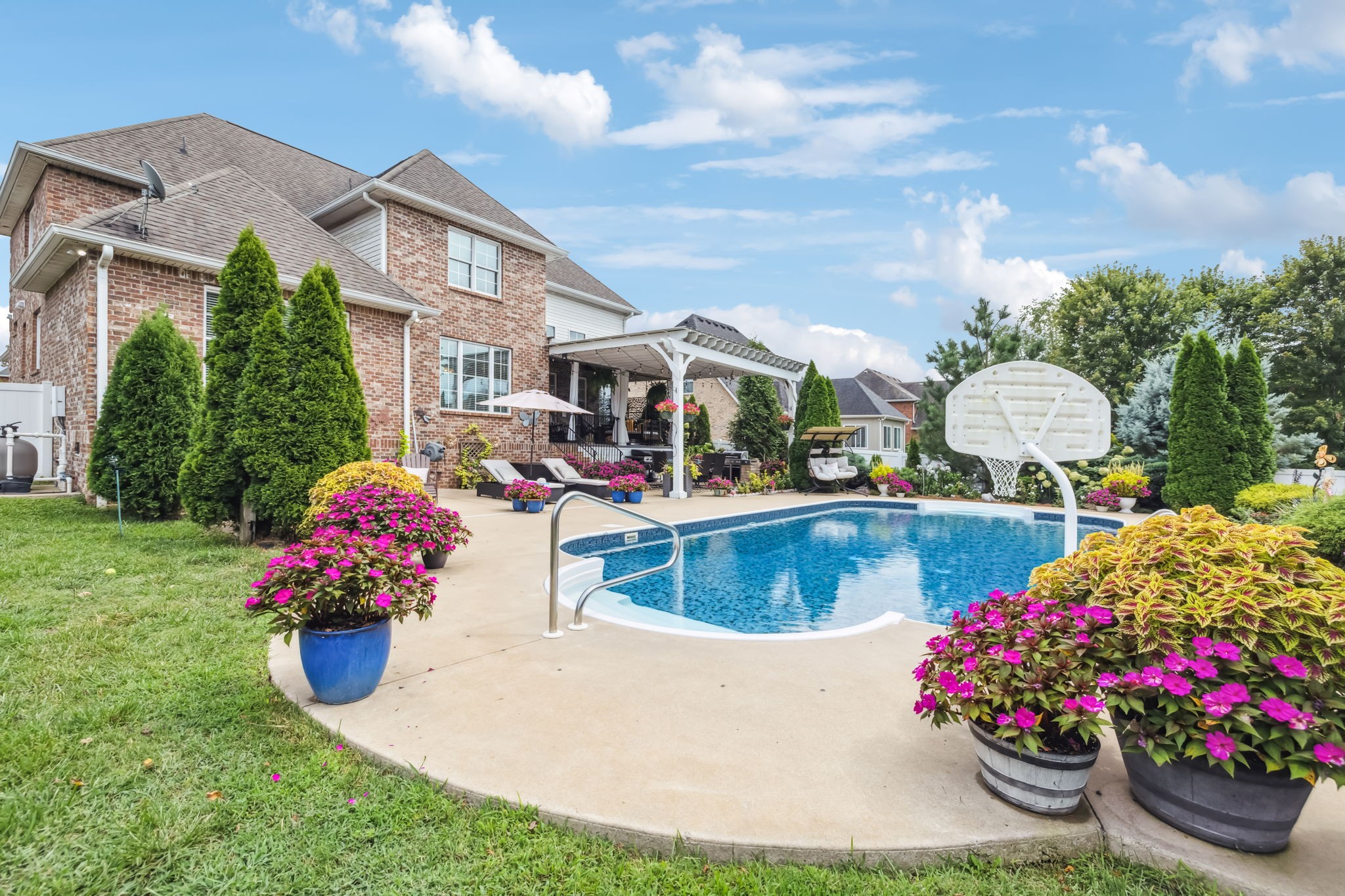
Would you like to sell your home before you purchase this one?
Priced at Only: $259,900
For more Information Call:
Address: 10651 Mataro Avenue, CITRUS SPRINGS, FL 34434
Property Location and Similar Properties
- MLS#: OM692535 ( Residential )
- Street Address: 10651 Mataro Avenue
- Viewed: 15
- Price: $259,900
- Price sqft: $130
- Waterfront: No
- Year Built: 2025
- Bldg sqft: 2000
- Bedrooms: 4
- Total Baths: 2
- Full Baths: 2
- Garage / Parking Spaces: 2
- Days On Market: 161
- Additional Information
- Geolocation: 29.0184 / -82.4725
- County: CITRUS
- City: CITRUS SPRINGS
- Zipcode: 34434
- Subdivision: Citrus Springs
- Elementary School: Citrus Springs
- Middle School: Citrus Springs
- High School: Crystal River
- Provided by: 1ST CLASS REAL EST PREMIER GRP
- Contact: LouAnn Papp
- 470-509-3301

- DMCA Notice
-
DescriptionPRICE REDUCTION! 2025 MOVE IN READY HOME! NO FLOOD ZONE! This contemporary, open floor plan home in Citrus Springs boasts curb appeal w/ a paver driveway & front porch with a ledger stone panel across the front. Step in with Tall ceilings of 94 in all rooms, which adorn each & every room & a tasteful Ceramic Floor Tile that resembles wood plank! Your elegant kitchen for cooking & entertaining has white cabinets with granite countertops, an island for extra counterspace, large pantry & all stainless appliances. Both bathrooms have granite countertops with tile shower & dual sinks in the master bathroom, and tile in the guest bath. Easy access to schools, medical, restaurants, parks, walking & biking trails, tennis courts, golf & the Famous Rainbow Springs park & river await you!
Payment Calculator
- Principal & Interest -
- Property Tax $
- Home Insurance $
- HOA Fees $
- Monthly -
For a Fast & FREE Mortgage Pre-Approval Apply Now
Apply Now
 Apply Now
Apply NowFeatures
Building and Construction
- Builder Model: 150 MODEL
- Builder Name: BBG DEVELOPEMENT
- Covered Spaces: 0.00
- Exterior Features: Sliding Doors
- Flooring: Ceramic Tile
- Living Area: 1580.00
- Roof: Shingle
Property Information
- Property Condition: Completed
Land Information
- Lot Features: Cleared
School Information
- High School: Crystal River High School
- Middle School: Citrus Springs Middle School
- School Elementary: Citrus Springs Elementar
Garage and Parking
- Garage Spaces: 2.00
- Open Parking Spaces: 0.00
Eco-Communities
- Water Source: Public
Utilities
- Carport Spaces: 0.00
- Cooling: Central Air
- Heating: Heat Pump
- Sewer: Septic Tank
- Utilities: Cable Available
Amenities
- Association Amenities: Golf Course
Finance and Tax Information
- Home Owners Association Fee: 0.00
- Insurance Expense: 0.00
- Net Operating Income: 0.00
- Other Expense: 0.00
- Tax Year: 2024
Other Features
- Appliances: Dishwasher, Microwave, Range, Refrigerator
- Country: US
- Interior Features: High Ceilings, Kitchen/Family Room Combo, Open Floorplan, Primary Bedroom Main Floor, Stone Counters, Walk-In Closet(s)
- Legal Description: CITRUS SPRINGS UNIT 3 LOT 9 BLK 205 DESCR IN O R BK 418 PG 275
- Levels: One
- Area Major: 34434 - Dunnellon/Citrus Springs
- Occupant Type: Vacant
- Parcel Number: 18E-17S-10-0030-02050-0090
- Style: Contemporary
- Views: 15
- Zoning Code: PDR
Similar Properties
Nearby Subdivisions
Citrus Spgs Un 13
Citrus Spgs Unit 01
Citrus Spgs Unit 02
Citrus Spgs Unit 03
Citrus Spgs Unit 04
Citrus Spgs Unit 05
Citrus Spgs Unit 07
Citrus Spgs Unit 08
Citrus Spgs Unit 13
Citrus Spgs Unit 14
Citrus Spgs Unit 23
Citrus Spring
Citrus Springs
Citrus Springs Unit 04
N/a
Not In Hernando
Silver Spgs Shores 50
Trop G A

- Marian Casteel, BrkrAssc,REALTOR ®
- Tropic Shores Realty
- CLIENT FOCUSED! RESULTS DRIVEN! SERVICE YOU CAN COUNT ON!
- Mobile: 352.601.6367
- Mobile: 352.601.6367
- 352.601.6367
- mariancasteel@yahoo.com


