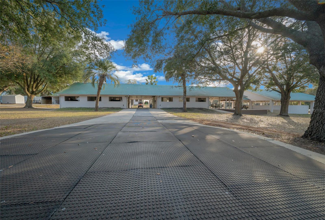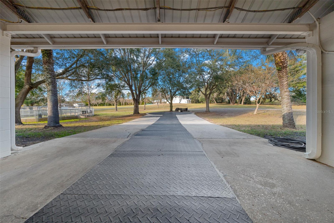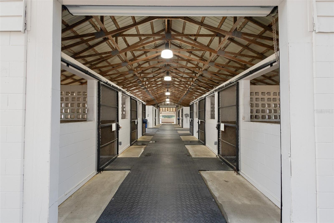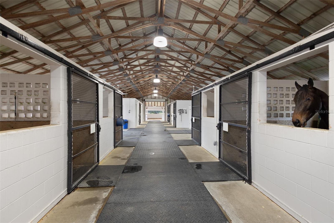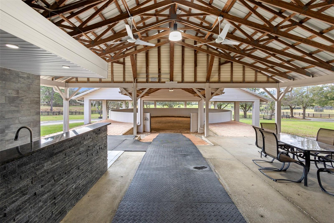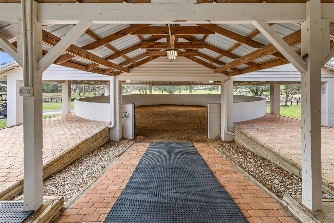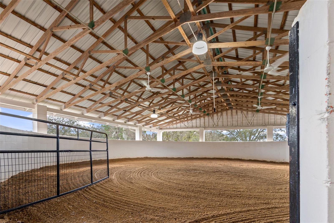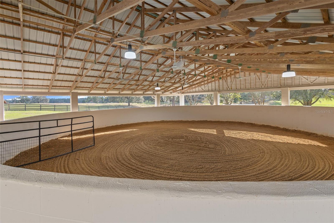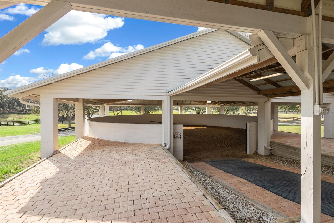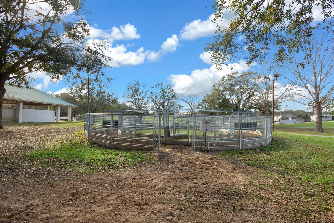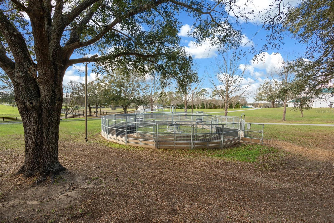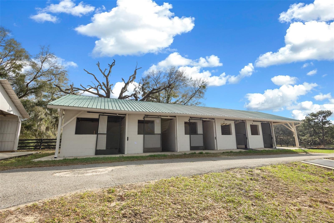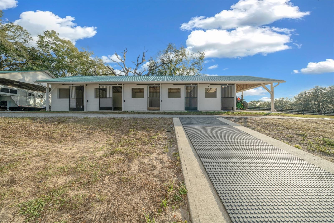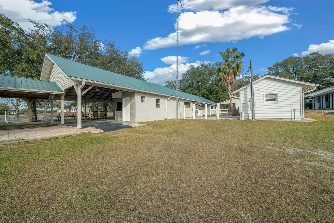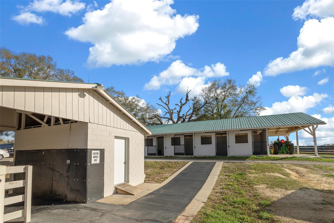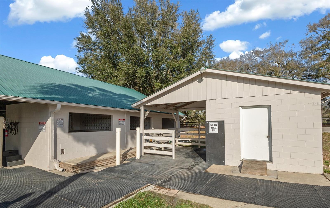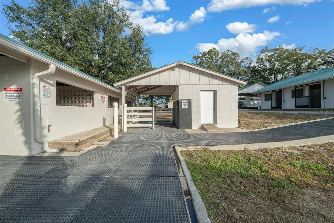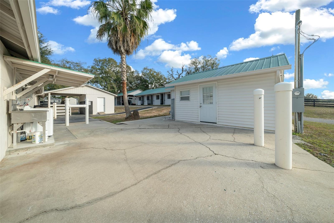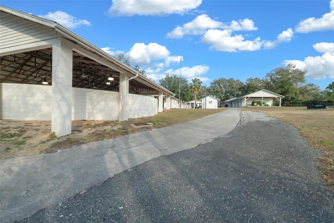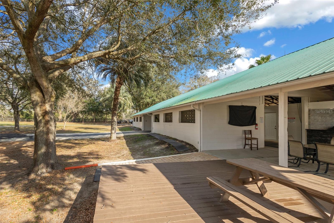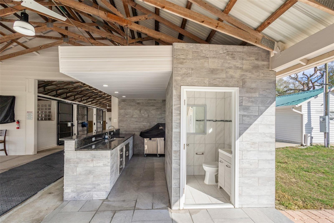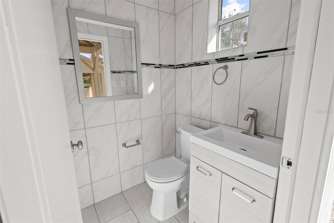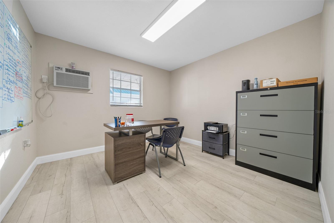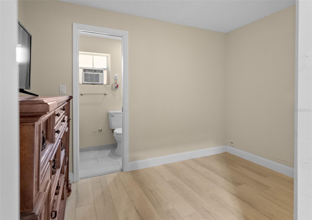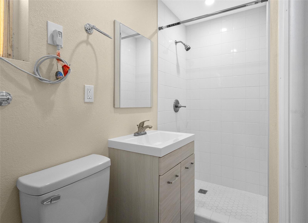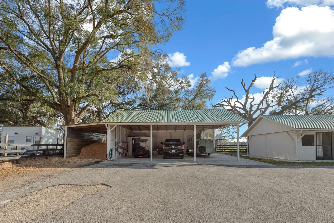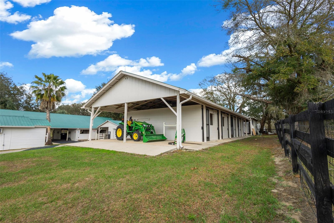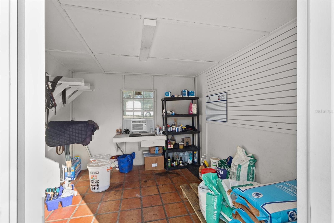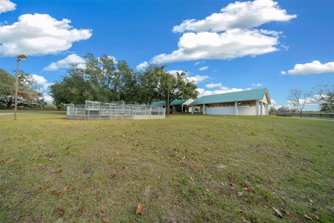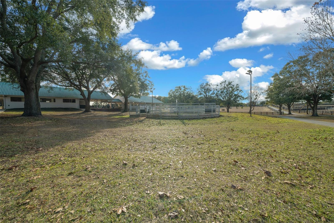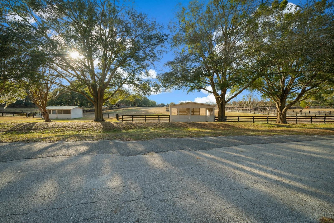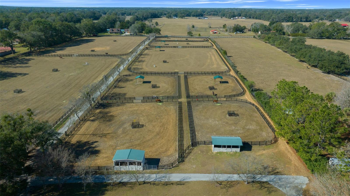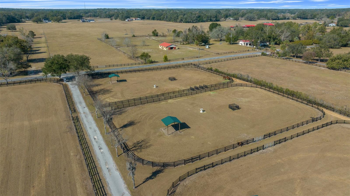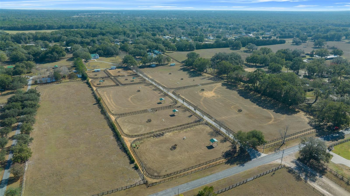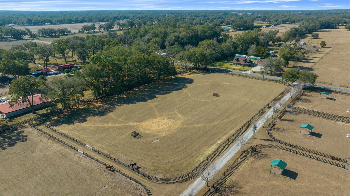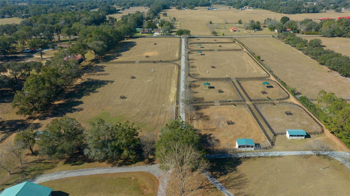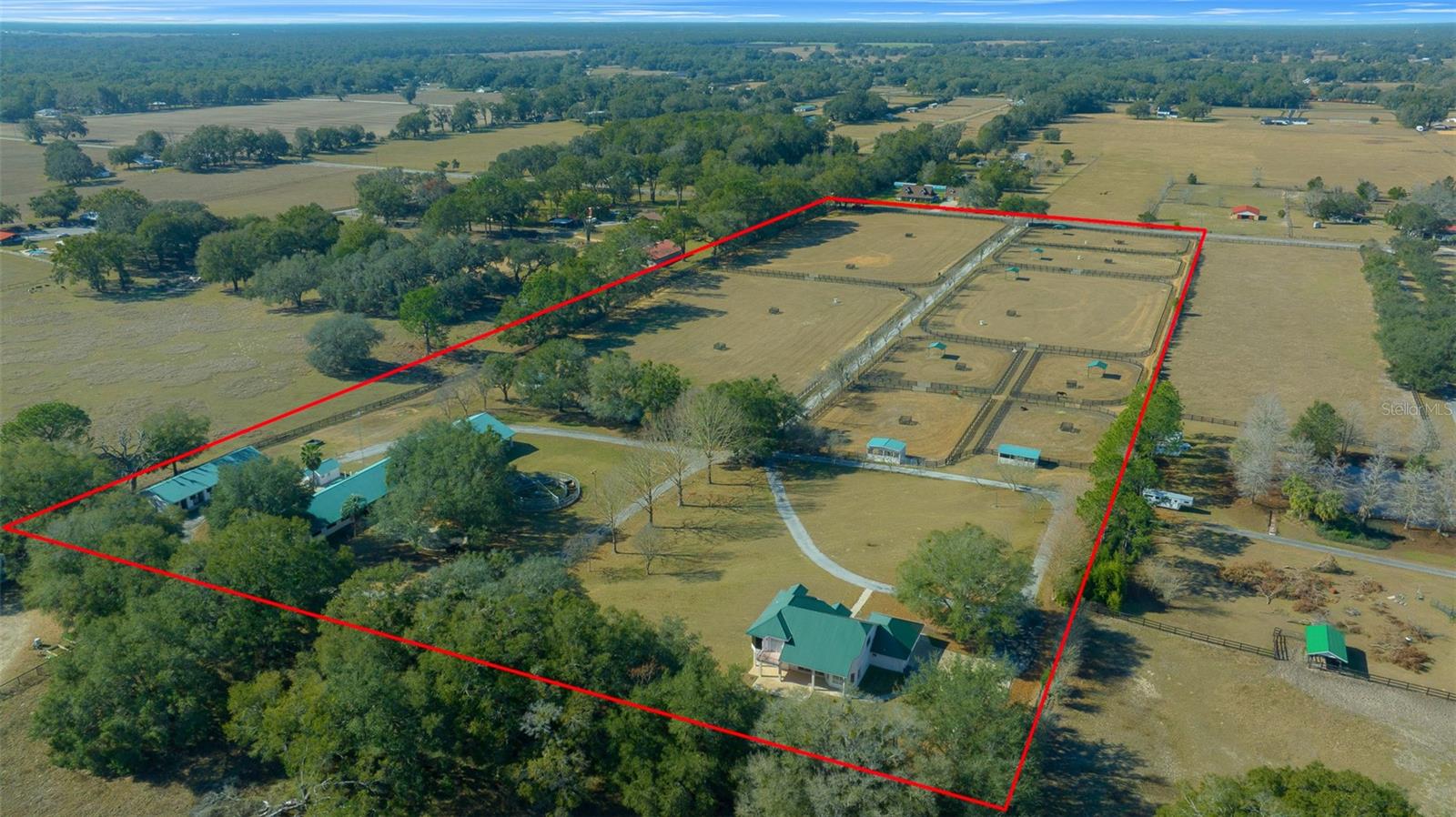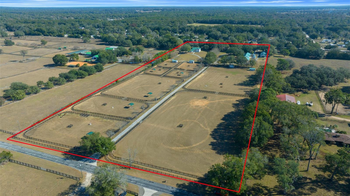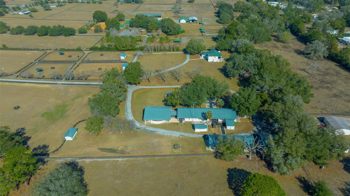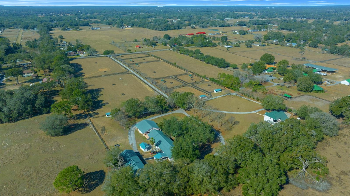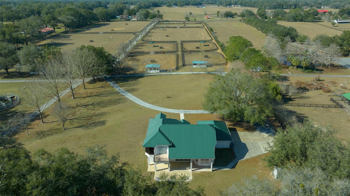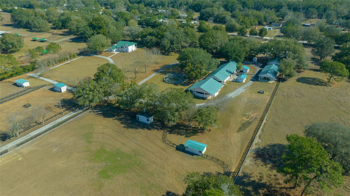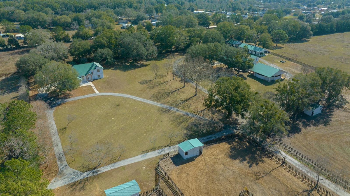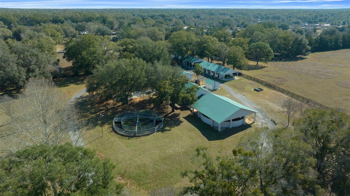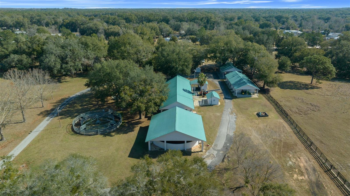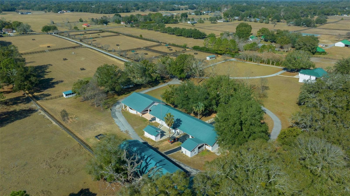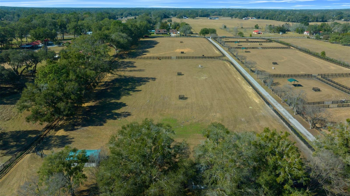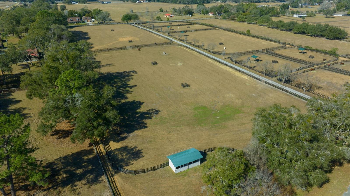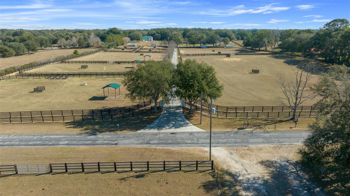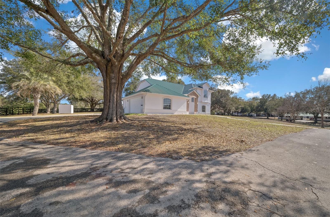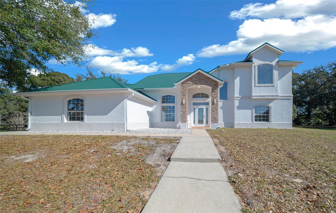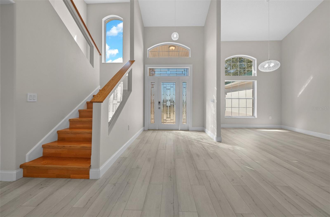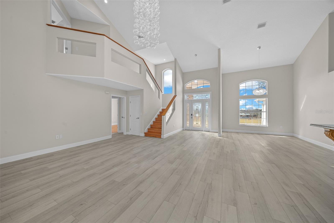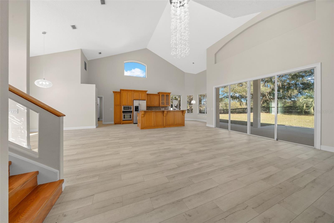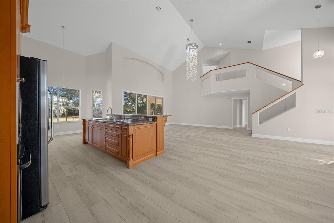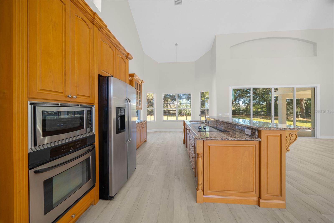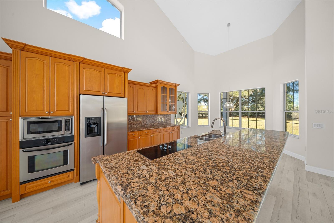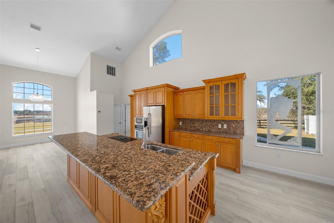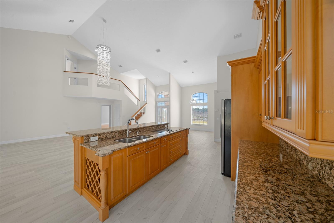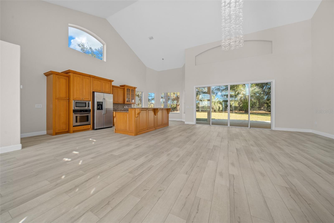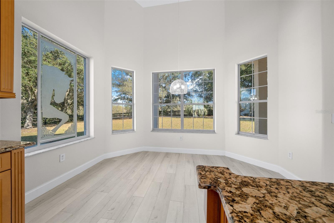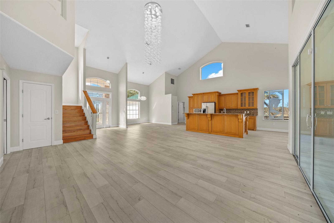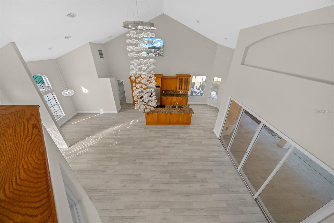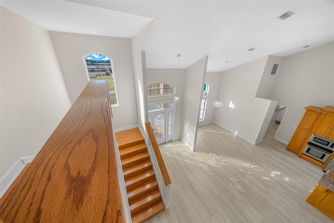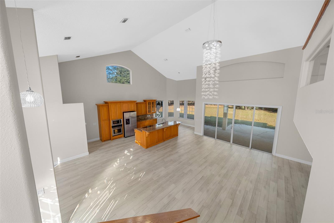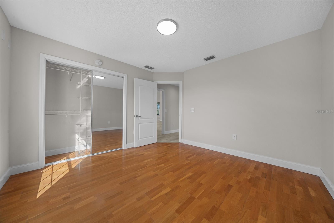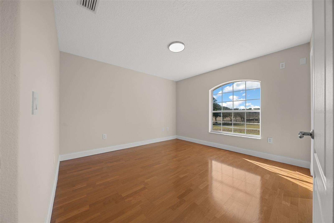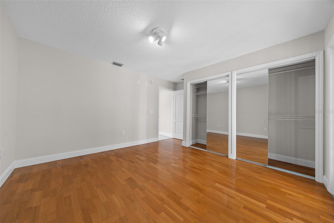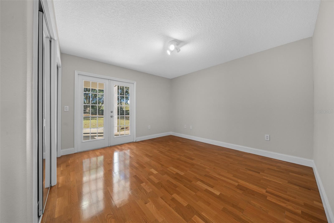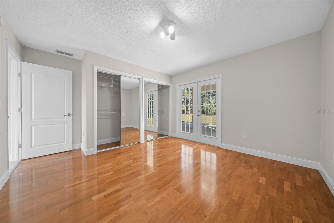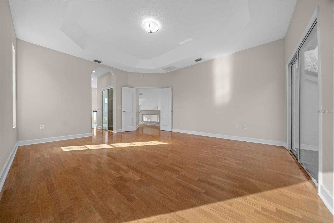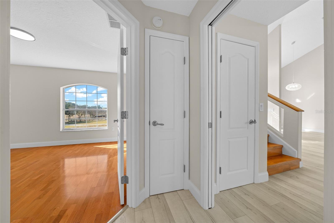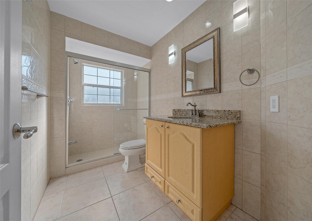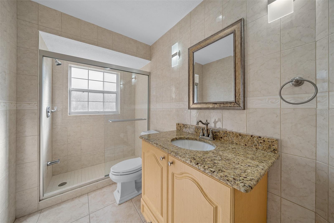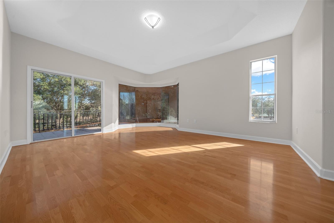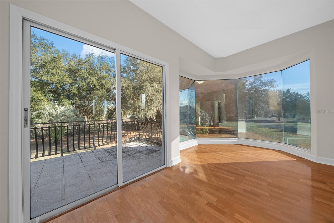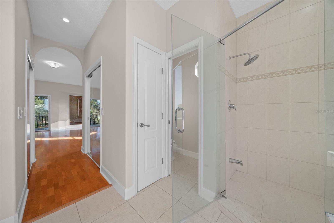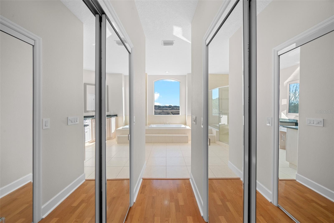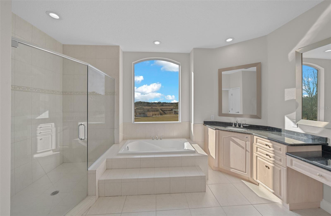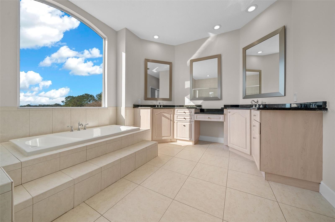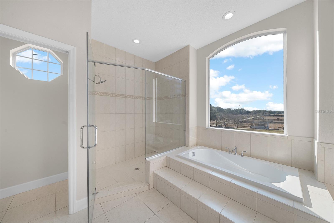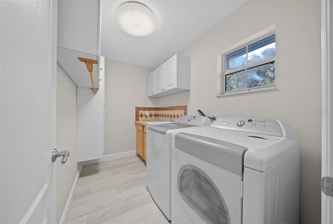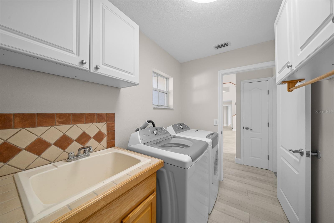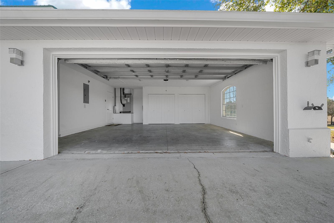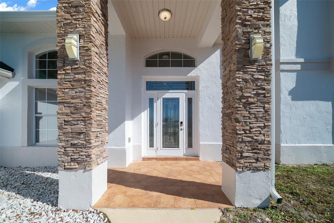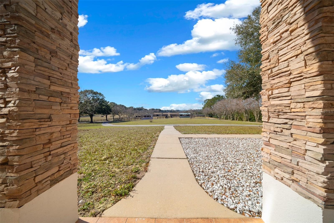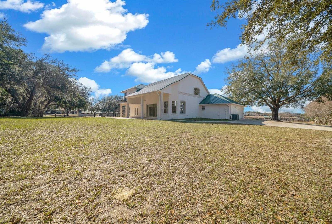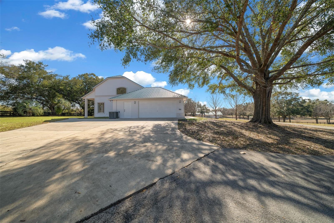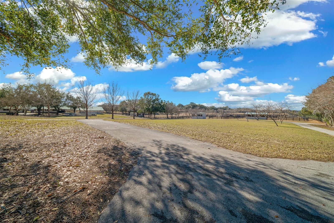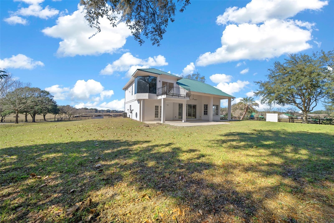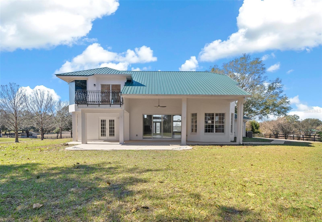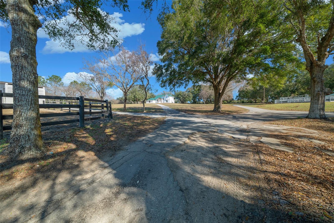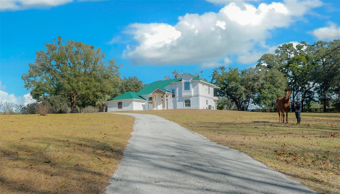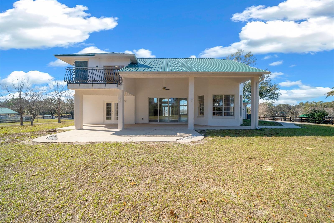16921 19th Court, SUMMERFIELD, FL 34491
Active
Property Photos
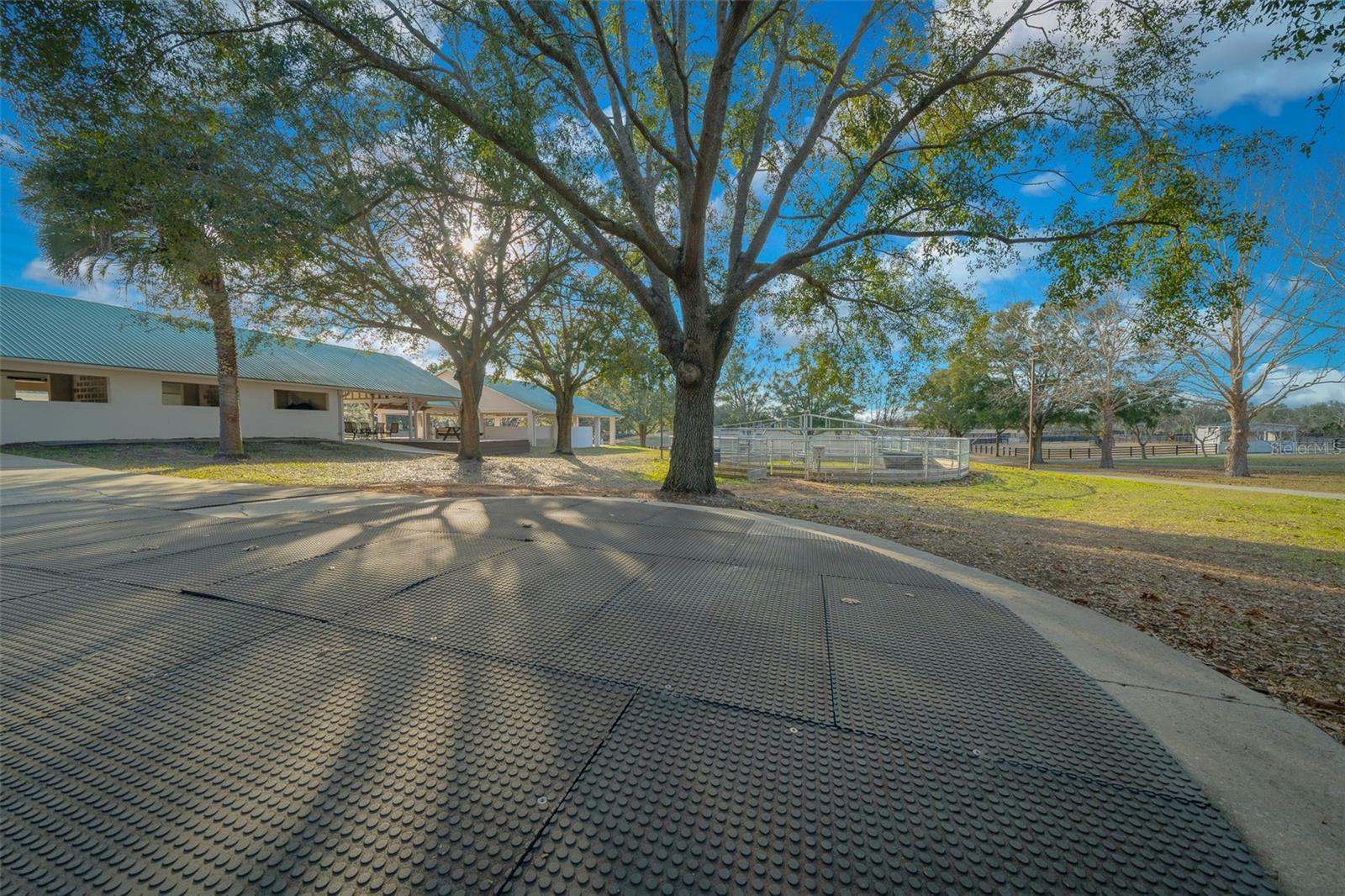
Would you like to sell your home before you purchase this one?
Priced at Only: $2,600,000
For more Information Call:
Address: 16921 19th Court, SUMMERFIELD, FL 34491
Property Location and Similar Properties
- MLS#: OM693699 ( Residential )
- Street Address: 16921 19th Court
- Viewed: 288
- Price: $2,600,000
- Price sqft: $737
- Waterfront: No
- Year Built: 1998
- Bldg sqft: 3527
- Bedrooms: 3
- Total Baths: 2
- Full Baths: 2
- Garage / Parking Spaces: 2
- Days On Market: 316
- Additional Information
- Geolocation: 28.9754 / -82.1095
- County: MARION
- City: SUMMERFIELD
- Zipcode: 34491
- Subdivision: Farm Non Sub
- Elementary School: Marion Oaks
- Middle School: Belleview
- High School: Belleview
- Provided by: BRAVO'S PROPERTIES & MAN LLC
- Contact: Sonia Bravo
- 352-209-4420

- DMCA Notice
-
DescriptionSpanning 16 acres, this picturesque horse farm is a true equestrian paradise. Nestled in rolling hills, it combines functionality with comfort, offering everything needed for horse training, boarding, or private enjoyment. Located in southern Marion County, only 15 minutes from the Florida Horse Park and I 75, 30 min from WEC and close to the Villages. This property is ready to go to work with upgrades including fencing with CenFlex, 2 Concrete Barns with a total of 20 stalls each outfitted with durable rubber mats to enhance horse comfort and safety. Led lighting Energy efficient, providing bright and even illumination, commercial grade fans ensure proper ventilation and air circulation for a healthy barn environment. 4 additional wood barns (two are 12 x 24 and two 12x12) with 6 additional stalls designed for overflow or isolation, creating a total of 26 stalls across all barns. These rustic structures add a touch of charm while still providing practical horse accommodations. Among equestrian amenities are Covered Round Pen with a little sitting area on either side, ideal for observing training or giving lessons in any weather and a Horse Walker for cooling down or low impact exercise. The 9 paddocks are spacious and well maintained, equipped with automatic waterers, ensuring horses stay hydrated and comfortable. The main barns feature a large, covered entertainment area with a modern outdoor kitchen and top of the line grill and a bathroom. After youve entered the property through the long driveway and passed the paddocks you now approach the custom built home sitting high on a hill, a peaceful and elevated location with sweeping views of the surrounding pastures, creating a tranquil retreat at the heart of the farm. The open and airy 3 bed, 2 bath main home has interior high ceilings throughout with plenty of natural light, vinyl plank flooring, and hardwood floors on all bedrooms and stairs. Its kitchen includes custom cabinets, granite countertops, and a breakfast bar with a built in wine rack. The Bright and Roomy Master Bedroom features a garden tub, his/her closet, extra long vanity with double sink. Among improvements to the house within the last 4 years are New metal roof, separate HVAC for the master bedroom on the second floor, new well, pump and tank, gutters, Garage motor with remote control and Water Softener. Schedule your showing today.
Payment Calculator
- Principal & Interest -
- Property Tax $
- Home Insurance $
- HOA Fees $
- Monthly -
For a Fast & FREE Mortgage Pre-Approval Apply Now
Apply Now
 Apply Now
Apply NowFeatures
Building and Construction
- Covered Spaces: 0.00
- Exterior Features: Balcony, French Doors, Outdoor Grill, Outdoor Kitchen, Rain Gutters, Sliding Doors
- Fencing: Board, Fenced, Other
- Flooring: Hardwood, Laminate
- Living Area: 2225.00
- Other Structures: Barn(s), Corral(s), Outdoor Kitchen, Shed(s), Storage
- Roof: Metal
Property Information
- Property Condition: Completed
Land Information
- Lot Features: Cleared, In County, Paved, Zoned for Horses
School Information
- High School: Belleview High School
- Middle School: Belleview Middle School
- School Elementary: Marion Oaks Elementary School
Garage and Parking
- Garage Spaces: 2.00
- Open Parking Spaces: 0.00
- Parking Features: Circular Driveway, Driveway, Garage Door Opener, Garage Faces Side
Eco-Communities
- Water Source: Well
Utilities
- Carport Spaces: 0.00
- Cooling: Central Air
- Heating: Electric, Heat Pump
- Sewer: Septic Tank
- Utilities: Cable Available
Finance and Tax Information
- Home Owners Association Fee: 0.00
- Insurance Expense: 0.00
- Net Operating Income: 0.00
- Other Expense: 0.00
- Tax Year: 2024
Other Features
- Appliances: Convection Oven, Cooktop, Dishwasher, Electric Water Heater, Microwave, Refrigerator, Washer
- Country: US
- Furnished: Unfurnished
- Interior Features: Cathedral Ceiling(s), Eat-in Kitchen, High Ceilings, Kitchen/Family Room Combo, PrimaryBedroom Upstairs, Walk-In Closet(s)
- Legal Description: SEC 28 TWP 17 RGE 22 S 539.87 FT OF W 1/2 OF SE 1/4 EXC W 30 FT FOR RD ROW
- Levels: Two
- Area Major: 34491 - Summerfield
- Occupant Type: Owner
- Parcel Number: 44805-003-00
- Possession: Close Of Escrow
- Style: Contemporary, Custom
- Views: 288
- Zoning Code: A1
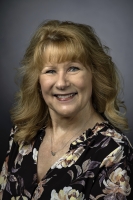
- Marian Casteel, BrkrAssc,REALTOR ®
- Tropic Shores Realty
- CLIENT FOCUSED! RESULTS DRIVEN! SERVICE YOU CAN COUNT ON!
- Mobile: 352.601.6367
- 352.601.6367
- mariancasteel@yahoo.com


