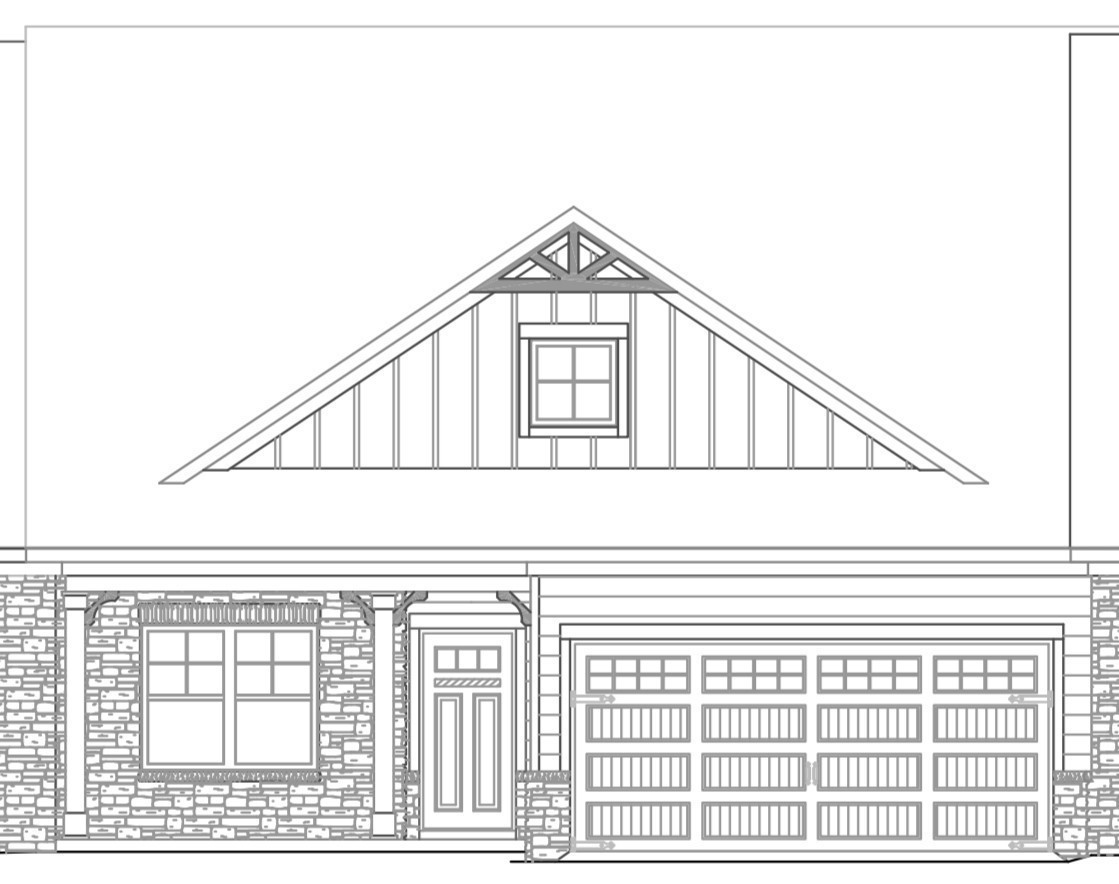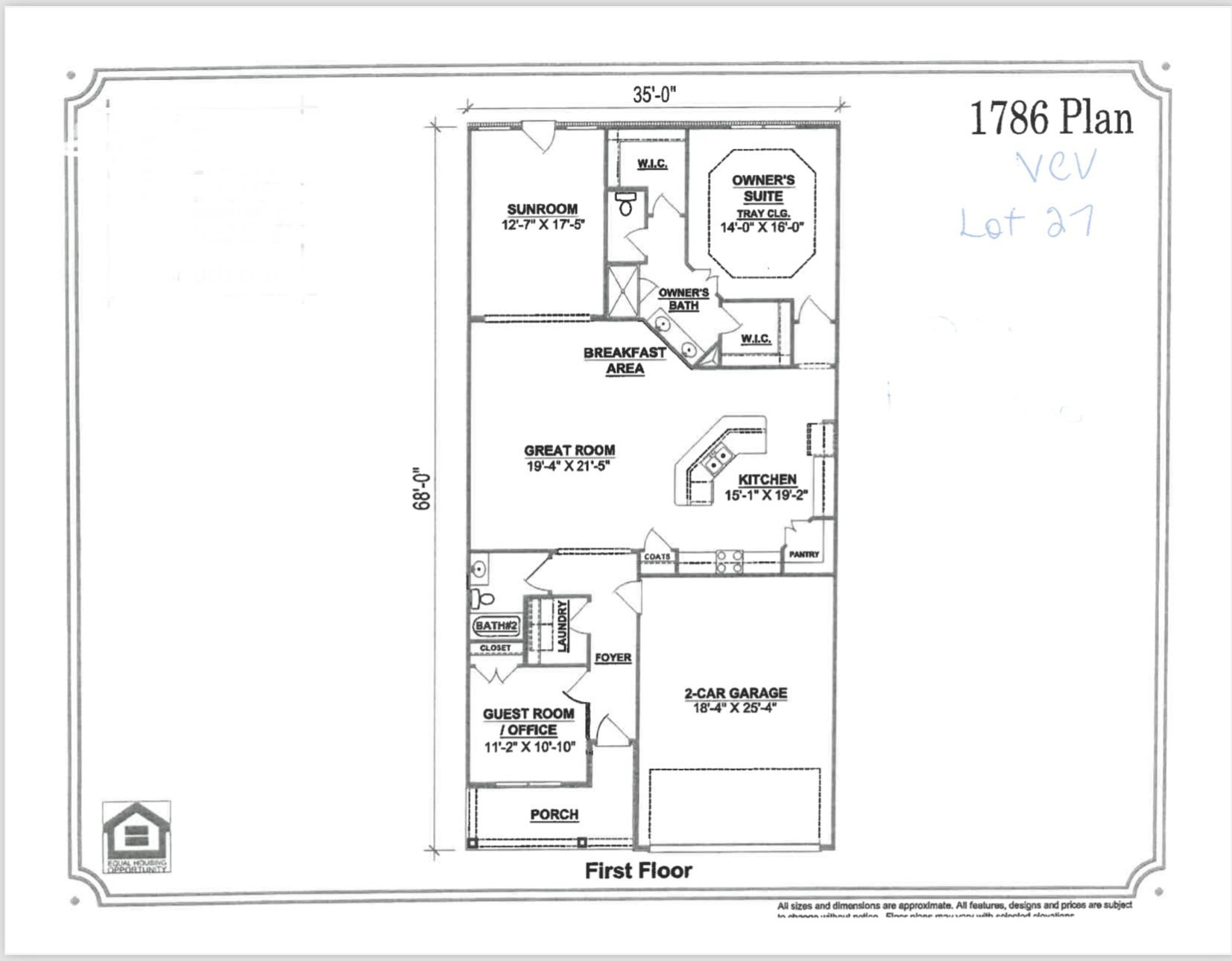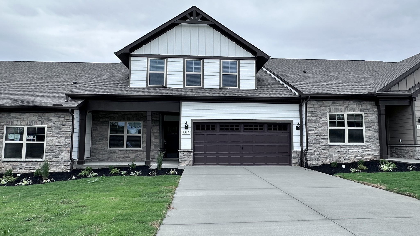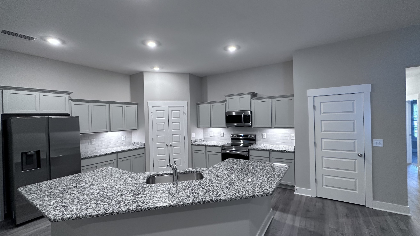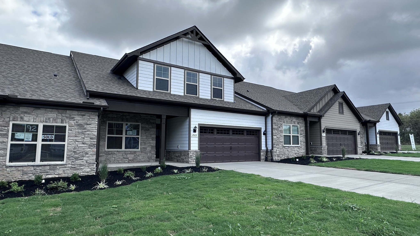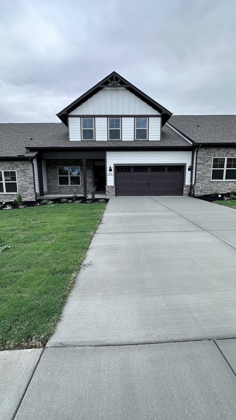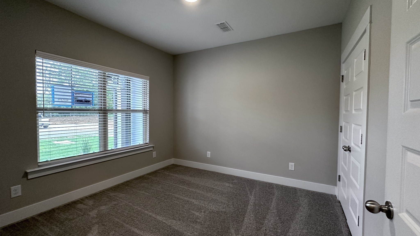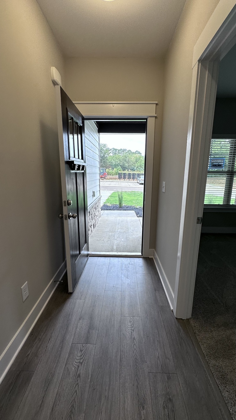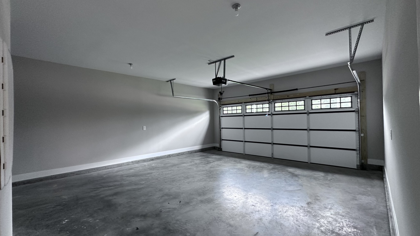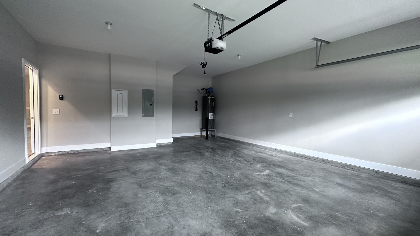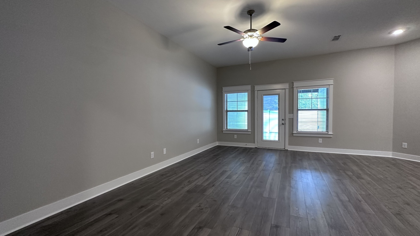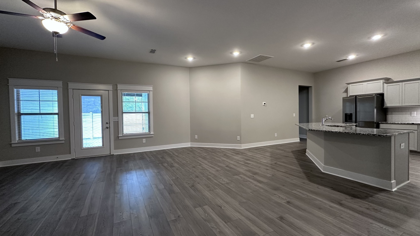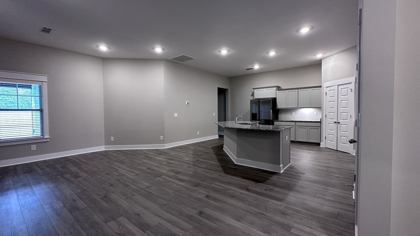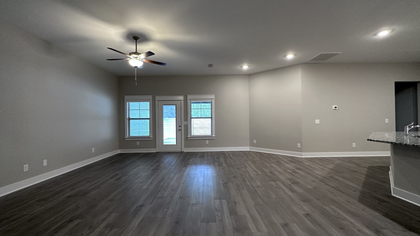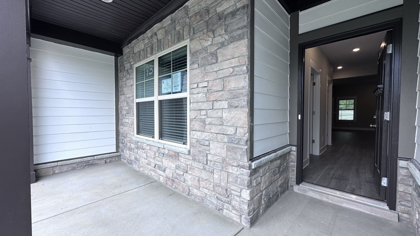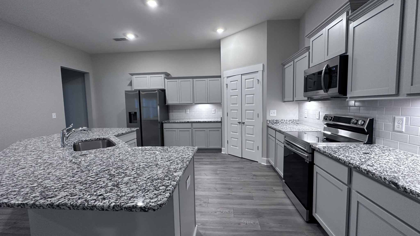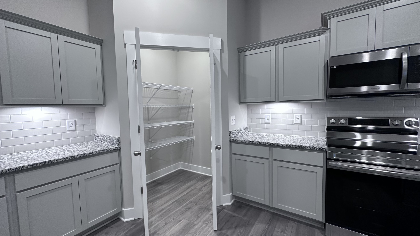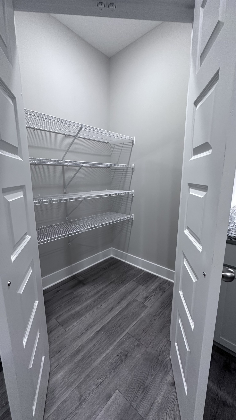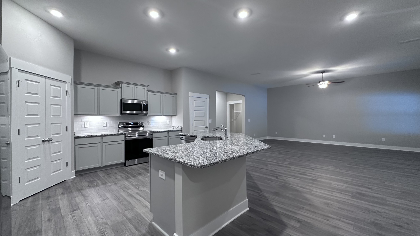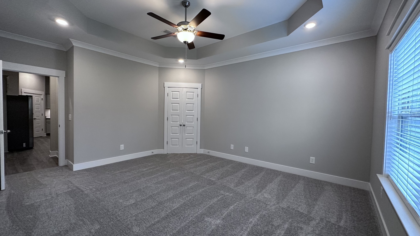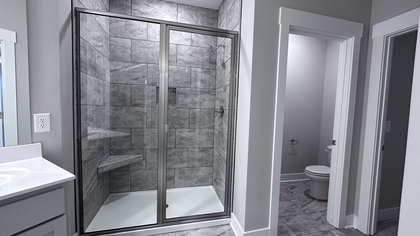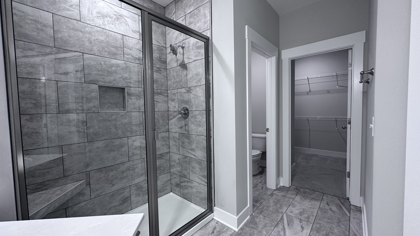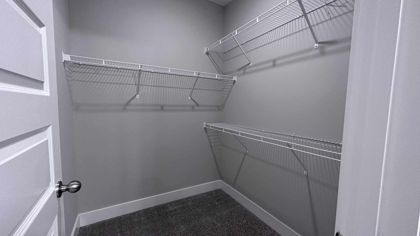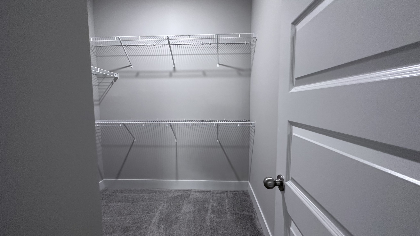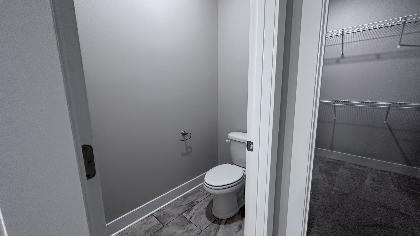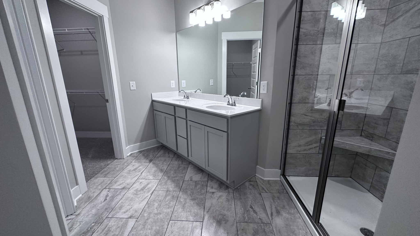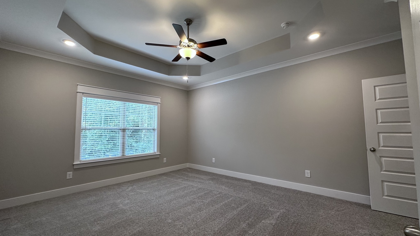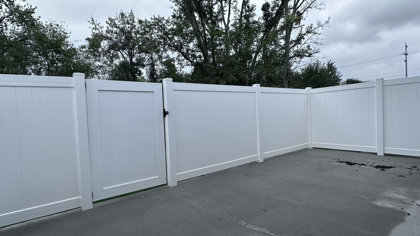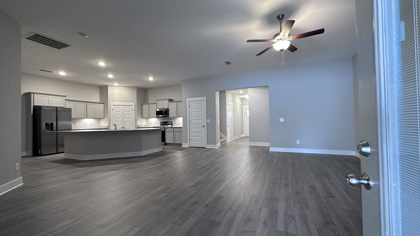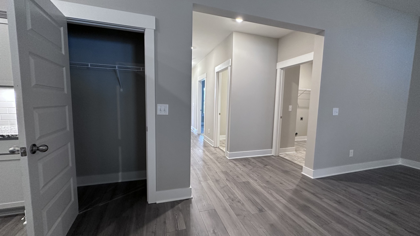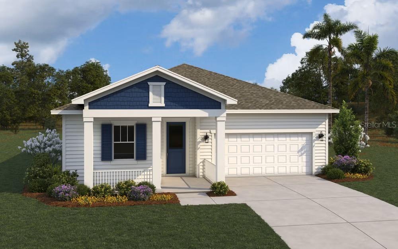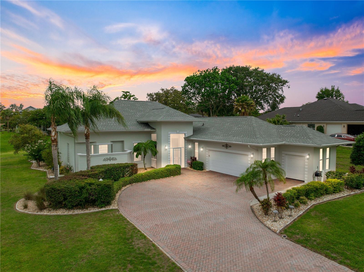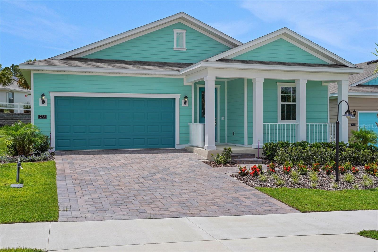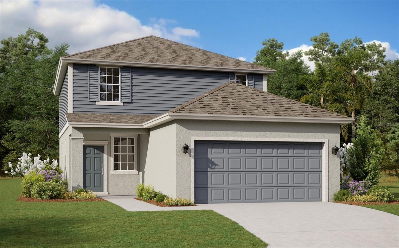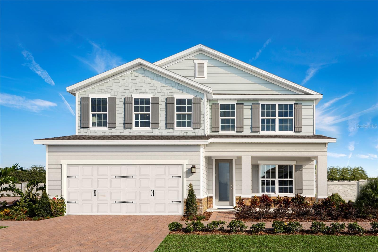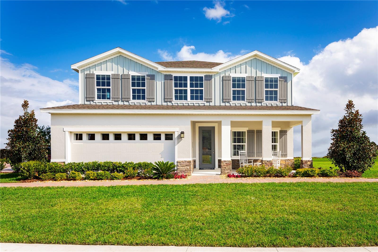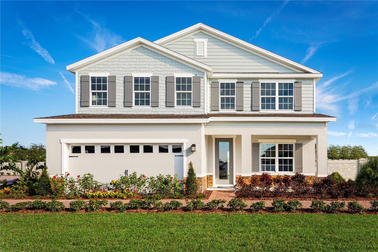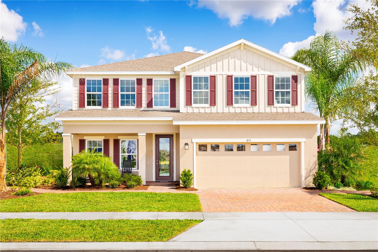710 Antonia Lane, THE VILLAGES, FL 32159
Property Photos
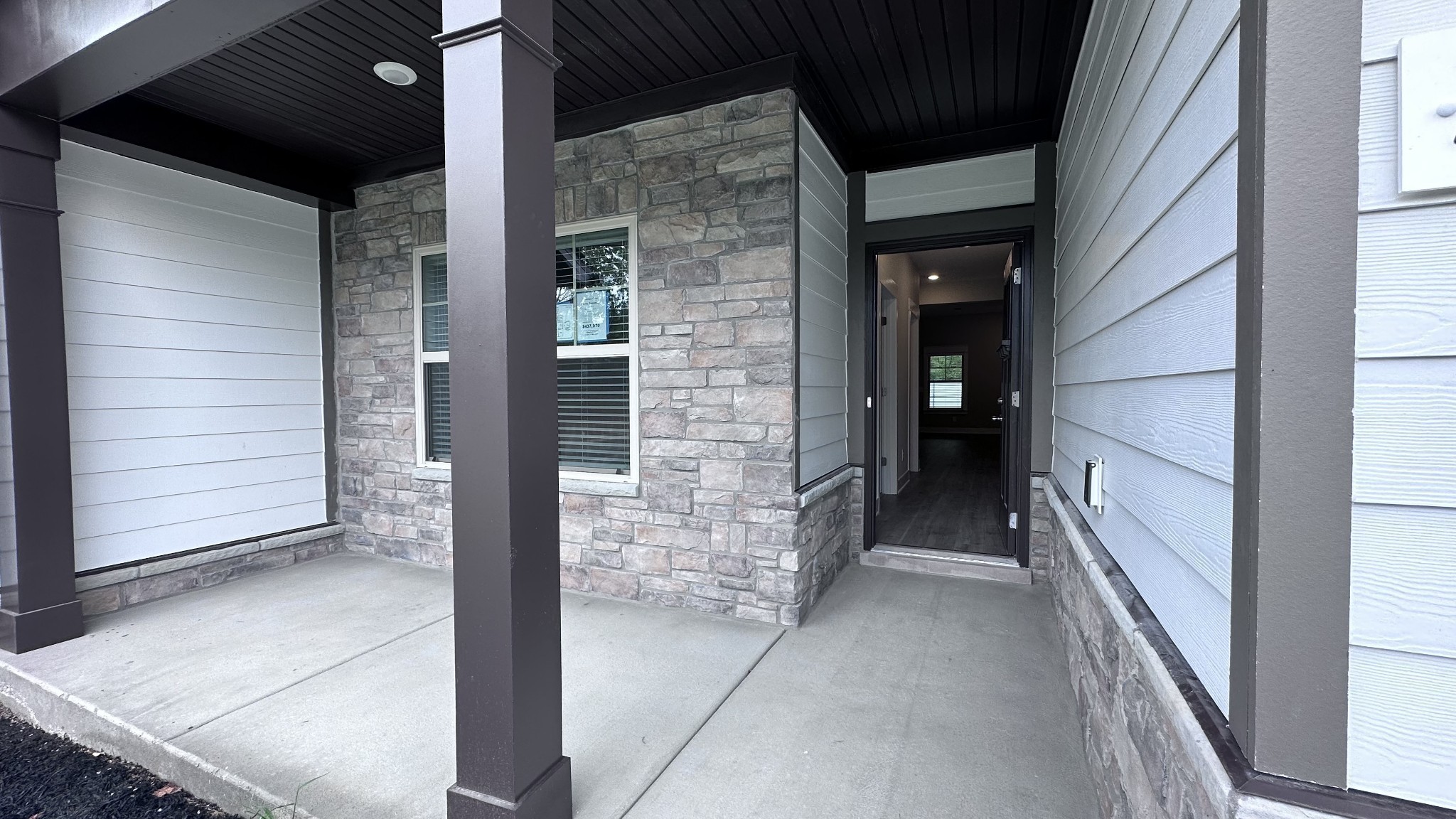
Would you like to sell your home before you purchase this one?
Priced at Only: $377,500
For more Information Call:
Address: 710 Antonia Lane, THE VILLAGES, FL 32159
Property Location and Similar Properties
- MLS#: OM698855 ( Residential )
- Street Address: 710 Antonia Lane
- Viewed: 40
- Price: $377,500
- Price sqft: $142
- Waterfront: No
- Year Built: 1996
- Bldg sqft: 2654
- Bedrooms: 3
- Total Baths: 2
- Full Baths: 2
- Garage / Parking Spaces: 2
- Days On Market: 85
- Additional Information
- Geolocation: 28.9324 / -81.9671
- County: LAKE
- City: THE VILLAGES
- Zipcode: 32159
- Subdivision: Villagessumter
- Provided by: NEXTHOME SALLY LOVE REAL ESTATE
- Contact: Melissa Gibson
- 352-399-2010

- DMCA Notice
-
DescriptionNew stainless appliances coming! Prepare to stop to see this expanded vera cruz mondel! 3 bedrooms, 2 baths, 2 car with golf cart garage in the highly sought after village of de la vista! This home has a paid bond, inviting interior colors, and beautiful floors throughout. As you drive into the beautifully landscaped extended driveway, you'll immediately feel at home. Stepping into the foyer, you'll be greeted by a bright and airy layout that radiates warmth and comfort thanks to the abundant natural light. To the right is the oversized indoor laundry room with built in shelves & cabinets then leads to the oversized garage with solar tube, water softener, drop down ladder, garage screen & built in cabinets & added golf cart garage including the golf cart. To the left is the large chef friendly kitchen with a breakfast nook area with large windows, solar tube, a fan/light combo, granite countertops, backsplash & cabinets with pull outs. The seamless flow into the dining room with a large window & modern chandelier that opens to the spacious living room with a fan/light combo and solar tube. Sliding glass doors lead to the enclosed florida room, where you can enjoy year round relaxation with a door that leads to the private backyard for enjoying the florida sunshine with your own orange tree. The private primary suite is a true retreat, featuring two walk in closet, en suite bath with dual sinks, make up space, and walk in glass shower with a window that lets in natural light. This split bedroom floorplan offers two guest bedrooms filled with light, fan/light combo and built in closets, offering plenty of storage with guest bath including a solar tube, tub/shower combo with a pocket door for the hallway providing comfort, privacy and convenience for guests. Located in the heart of the village of de la vista, this home is just minutes from lake sumter landing and spanish springs town square, walking distance to tierra del sol country club, theater & recreational center & restaurant, and de la vista and mira mesa executive golf courses. Plus, youre conveniently close to highway 441/27 and county road 466, where an abundance of shopping, dining, banking, and medical facilities await. Dont miss your chance to own this beautiful home in a prime location with the golf cart included! Schedule today!
Payment Calculator
- Principal & Interest -
- Property Tax $
- Home Insurance $
- HOA Fees $
- Monthly -
For a Fast & FREE Mortgage Pre-Approval Apply Now
Apply Now
 Apply Now
Apply NowFeatures
Building and Construction
- Builder Model: Vera Cruz
- Covered Spaces: 0.00
- Exterior Features: Lighting, Rain Gutters, Sliding Doors
- Flooring: Carpet, Vinyl
- Living Area: 1924.00
- Roof: Shingle
Property Information
- Property Condition: Completed
Land Information
- Lot Features: Landscaped
Garage and Parking
- Garage Spaces: 2.00
- Open Parking Spaces: 0.00
Eco-Communities
- Water Source: Public
Utilities
- Carport Spaces: 0.00
- Cooling: Central Air
- Heating: Heat Pump
- Pets Allowed: Yes
- Sewer: Public Sewer
- Utilities: Cable Available, Electricity Connected, Phone Available, Sewer Connected, Sprinkler Recycled, Water Connected
Finance and Tax Information
- Home Owners Association Fee: 0.00
- Insurance Expense: 0.00
- Net Operating Income: 0.00
- Other Expense: 0.00
- Tax Year: 2024
Other Features
- Appliances: Dishwasher, Disposal, Dryer, Electric Water Heater, Microwave, Washer, Water Softener
- Country: US
- Interior Features: Built-in Features, Ceiling Fans(s), Eat-in Kitchen, High Ceilings, Split Bedroom, Walk-In Closet(s)
- Legal Description: LOT 139 THE VILLAGES OF SUMTER UNIT NO. 14 PLAT BOOK 4 PAGES 130-130D
- Levels: One
- Area Major: 32159 - Lady Lake (The Villages)
- Occupant Type: Owner
- Parcel Number: D13N139
- Views: 40
- Zoning Code: RESI
Similar Properties
Nearby Subdivisions
Cortez
Lady Lake Orange Blossom Garde
Not On List
Orange Blossom Gardens
Orange Blossom Gardens Un 18
Orange Blossom Gardens Unit 17
Sumter
Sumter Villa Delavista West 06
Sumter Villages San Pedro Ctyd
The Villages
The Villages
The Villages Village Of Sumte
The Villages - Village Of Sumt
The Villages Of Sumter
The Villages Rio Ranchero Sout
The Villages Unit 16
The Villagessumter
Villages Lady Lake
Villages Lady Lake Unit 23
Villages Of Sumter
Villages Of Sumter Patio Villa
Villages Of Sumter Villa De La
Villages Of Sumter Villa San A
Villages Of Sumter Villa Vera
Villages Sumter
Villages Sumter Rio Grande
Villages Sumter San Pedro C
Villages/lady Lake Un #24
Villages/sumter
Villages/sumter Un # 13
Villageslady Lake Un 24
Villagessumter
Villagessumter Un 13
Villagessumter Un 26

- Marian Casteel, BrkrAssc,REALTOR ®
- Tropic Shores Realty
- CLIENT FOCUSED! RESULTS DRIVEN! SERVICE YOU CAN COUNT ON!
- Mobile: 352.601.6367
- Mobile: 352.601.6367
- 352.601.6367
- mariancasteel@yahoo.com


