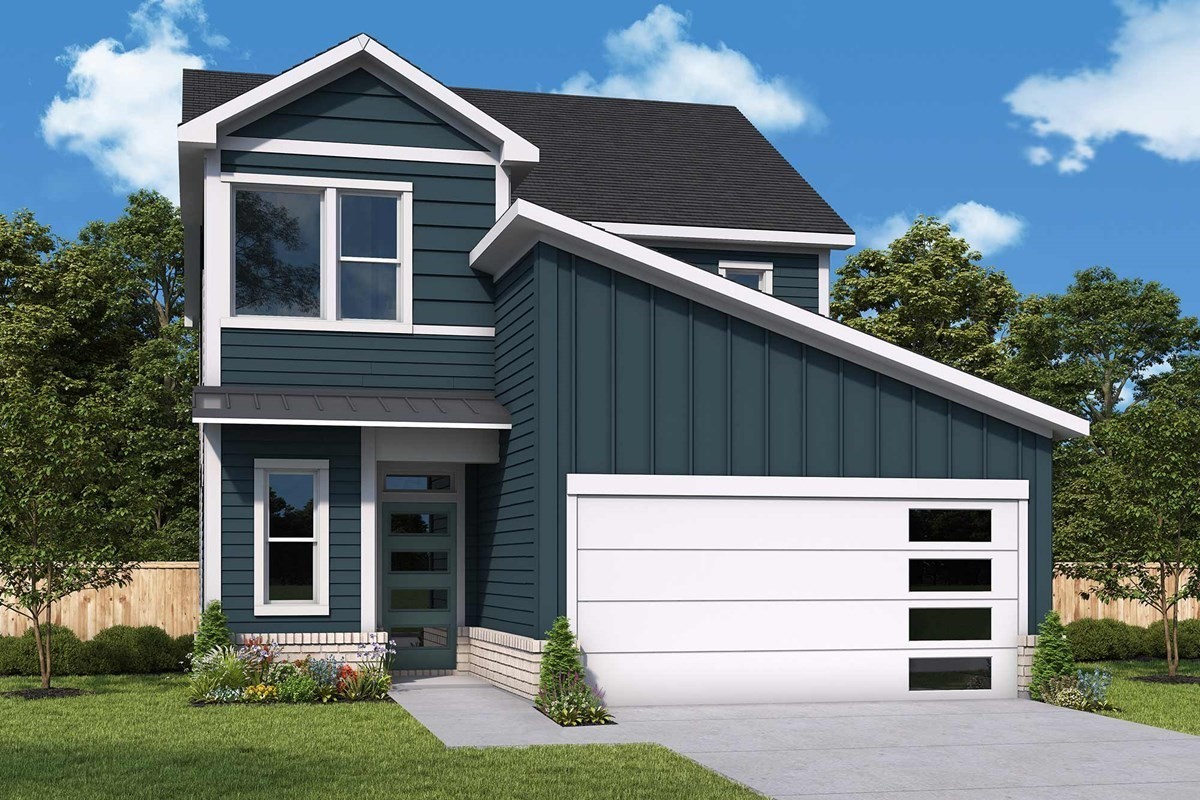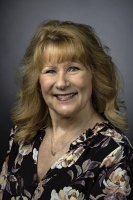1103 46th Street, OCALA, FL 34480
Property Photos

Would you like to sell your home before you purchase this one?
Priced at Only: $950,000
For more Information Call:
Address: 1103 46th Street, OCALA, FL 34480
Property Location and Similar Properties
- MLS#: OM698912 ( Residential )
- Street Address: 1103 46th Street
- Viewed: 143
- Price: $950,000
- Price sqft: $147
- Waterfront: No
- Year Built: 2014
- Bldg sqft: 6482
- Bedrooms: 4
- Total Baths: 4
- Full Baths: 3
- 1/2 Baths: 1
- Garage / Parking Spaces: 3
- Days On Market: 69
- Additional Information
- Geolocation: 29.1435 / -82.1241
- County: MARION
- City: OCALA
- Zipcode: 34480
- Subdivision: Bellechase Cedars
- Elementary School: Shady Hill
- Middle School: Osceola
- Provided by: GOLDEN OCALA REAL ESTATE INC
- Contact: Tasha Osbourne
- 352-369-6969

- DMCA Notice
-
DescriptionINHERIT 100% AD VALOREM TAX EXEMPT FOR 2025 & ASSUMABLE LOAN OPTIONS INQUIRE FOR MORE INFO: Nestled on a coveted corner lot in the prestigious Cedars of Bellechase community, this exquisite residence offers an unparalleled blend of elegance and comfort. Designed with refined taste, the home boasts soaring ceilings, a versatile front office, and an impressive double sided gas fireplace that seamlessly connects the expansive great room and the inviting lanai. A gourmets delight, the stunning kitchen showcases tall, two tone cabinetry, a generous island, double ovens, and a charming breakfast nookperfect for relaxed mornings or entertaining. The thoughtful split bedroom floor plan ensures privacy, placing a spacious owners suite on one side, complete with dual closets and double vanities, while the guest bedrooms, two full baths, and a powder room occupy the opposite wing. Indulge in your own backyard retreat with a glistening saline pool, providing refreshing relief on warm summer days. The covered lanai comes equipped with a summer kitchen, ideal for alfresco dining and entertaining, while the expansive outdoor space offers room to bask in the sun and accommodate additional amenities. No detail has been overlooked in this sophisticated haven, freshly painted interior throughout the home, also features two gas tankless water heaters, two HVAC systems, a comprehensive security system, and a radon mitigation system for peace of mind. Dont miss the rare opportunity to own this luxurious home in one of the areas most sought after neighborhoodsschedule your private tour today.
Payment Calculator
- Principal & Interest -
- Property Tax $
- Home Insurance $
- HOA Fees $
- Monthly -
For a Fast & FREE Mortgage Pre-Approval Apply Now
Apply Now
 Apply Now
Apply NowFeatures
Building and Construction
- Covered Spaces: 0.00
- Exterior Features: French Doors, Lighting, Outdoor Grill, Outdoor Kitchen, Private Mailbox
- Fencing: Fenced
- Flooring: Carpet, Tile, Wood
- Living Area: 3104.00
- Roof: Shingle
Land Information
- Lot Features: Corner Lot, Landscaped, Oversized Lot, Paved
School Information
- Middle School: Osceola Middle School
- School Elementary: Shady Hill Elementary School
Garage and Parking
- Garage Spaces: 3.00
- Open Parking Spaces: 0.00
- Parking Features: Circular Driveway, Driveway, Garage Faces Side, Oversized
Eco-Communities
- Pool Features: Gunite, Heated, In Ground, Salt Water, Screen Enclosure
- Water Source: Public
Utilities
- Carport Spaces: 0.00
- Cooling: Central Air
- Heating: Central
- Pets Allowed: Yes
- Sewer: Public Sewer
- Utilities: BB/HS Internet Available, Cable Connected, Electricity Connected, Fiber Optics, Natural Gas Connected, Sewer Connected, Underground Utilities, Water Connected
Amenities
- Association Amenities: Gated, Trail(s)
Finance and Tax Information
- Home Owners Association Fee Includes: Maintenance Grounds, Private Road, Security
- Home Owners Association Fee: 468.00
- Insurance Expense: 0.00
- Net Operating Income: 0.00
- Other Expense: 0.00
- Tax Year: 2024
Other Features
- Appliances: Built-In Oven, Convection Oven, Cooktop, Dishwasher, Disposal, Dryer, Microwave, Range, Range Hood, Refrigerator, Tankless Water Heater, Washer
- Association Name: Leland mgmt
- Association Phone: 407-775-4351
- Country: US
- Furnished: Unfurnished
- Interior Features: Built-in Features, Cathedral Ceiling(s), Ceiling Fans(s), Crown Molding, Eat-in Kitchen, High Ceilings, Kitchen/Family Room Combo, Open Floorplan, Primary Bedroom Main Floor, Solid Wood Cabinets, Split Bedroom, Stone Counters, Thermostat, Tray Ceiling(s), Vaulted Ceiling(s), Walk-In Closet(s), Window Treatments
- Legal Description: SEC 32 TWP 15 RGE 22 PLAT BOOK 10 PAGE 009 CEDARS AT BELLECHASE LOT 51
- Levels: One
- Area Major: 34480 - Ocala
- Occupant Type: Owner
- Parcel Number: 30598-05-051
- Style: Craftsman
- Views: 143
- Zoning Code: PD01
Nearby Subdivisions
8534-ac In4-16-22
8534ac In41622
Arborsocala
Belleair
Bellechase
Bellechase Cedars
Bellechase Laurels
Bellechase Oak Hammock
Bellechase Villas
Bellechase Willows
Big Rdg Acres
Big Ridge Acres
Buffington Acres
Carriage Trail
Cedars At Bellechase
Citrus Park
Country Club Farms A Hamlet
Country Club Of Ocala
Country Club/ocala Ph I & 02
Country Club/ocala Un I
Country Clubocala Ph I 02
Country Clubocala Un 01
Country Clubocala Un 02
Country Clubocala Un I
Country Estate
Dalton Woods
Dalton Woods Add 01
Doublegate
Falls Of Ocala
Florida Orange Grove
Florida Orange Grove Corp
Hawks Landing
Hawks Lndg
Hicliff Heights
High Pointe
Hilltop
Huntington
Indian Pine
Indian Pines
Indian Pines 03
Indian Pines 1st Addition
Indian Pines Add 01
Indian Pines V
Indian Trails
Legendary Trails
Magnolia Forest
Magnolia Grove
Magnolia Manor
Magnolia Point Ph 01
Magnolia Pointe Ph 01
Magnolia Pointe Ph 1
Magnolia Pointe Ph 2
Magnolia Rdg
Magnolia Ridge
Magnolia Villas East
Magnolia Villas West
No Subdivision
Non Sub
None
Not Applicable
Not In Hernando
Not On List
Oakhurst 01
Paul Kozick
Roosevelt Village Un 01
Shadow Woods Add 01
Shadow Woods Second Add
Shady Lane Estate
Shady Wood
Silver Spg Shores Un 25
Silver Spgs Shores
Silver Spgs Shores 24
Silver Spgs Shores 25
Silver Spgs Shores Un #24
Silver Spgs Shores Un #25
Silver Spgs Shores Un 24
Silver Spgs Shores Un 25
Silver Spgs Shores Un 55
Silver Spring Shores
Silver Springs Shores
Sleepy Hollow
South Hammock
South Oak
Summercrest
Summerton South
The Arbors
The Pointe
Turning Hawk Ranch
Via Paradisus
Villas At Bellechase
Vinings
Westgate
Whisper Crest
Willow Oaks
Willow Oaks Un 01
Wineberry
Woodlands At Bellechase

- Marian Casteel, BrkrAssc,REALTOR ®
- Tropic Shores Realty
- CLIENT FOCUSED! RESULTS DRIVEN! SERVICE YOU CAN COUNT ON!
- Mobile: 352.601.6367
- Mobile: 352.601.6367
- 352.601.6367
- mariancasteel@yahoo.com
















































