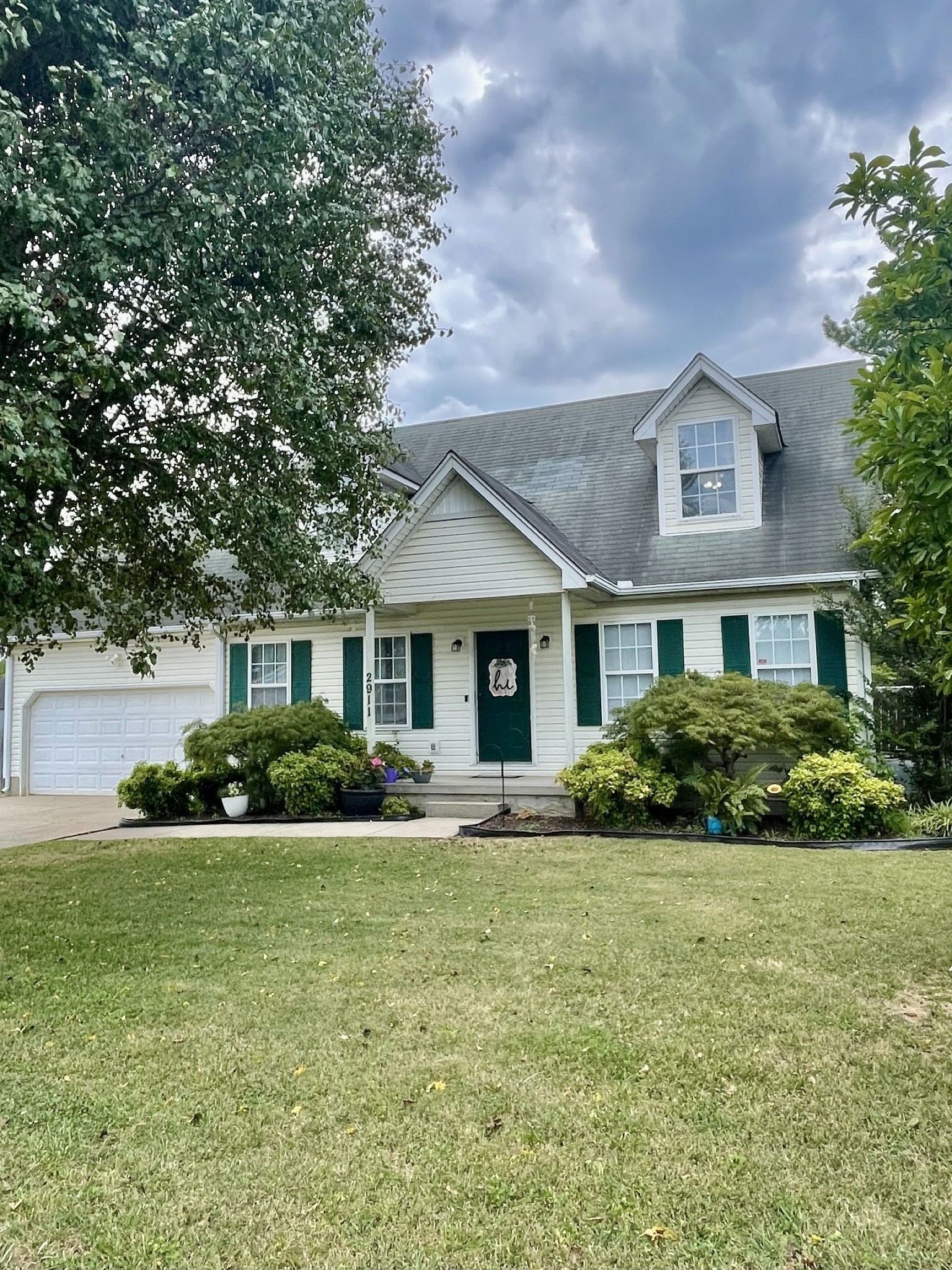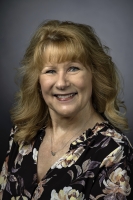3211 40th Lane, OCALA, FL 34479
Property Photos

Would you like to sell your home before you purchase this one?
Priced at Only: $313,980
For more Information Call:
Address: 3211 40th Lane, OCALA, FL 34479
Property Location and Similar Properties
- MLS#: OM699282 ( Residential )
- Street Address: 3211 40th Lane
- Viewed: 13
- Price: $313,980
- Price sqft: $106
- Waterfront: No
- Year Built: 2024
- Bldg sqft: 2966
- Bedrooms: 5
- Total Baths: 3
- Full Baths: 2
- 1/2 Baths: 1
- Garage / Parking Spaces: 2
- Days On Market: 14
- Additional Information
- Geolocation: 29.2292 / -82.0927
- County: MARION
- City: OCALA
- Zipcode: 34479
- Subdivision: Millwood Estates
- Elementary School: Ocala Springs
- Middle School: Howard
- High School: Vanguard
- Provided by: LENNAR REALTY
- Contact: Ben Goldstein
- 352-254-5979

- DMCA Notice
-
DescriptionThis exceptional home features 5 second floor bedrooms and 2 bathrooms with 1/2 bath on first floor. The first floor main living area is open and bright with the gourmet kitchen and cafe open to the SPACIOUS great room. For anyone that ever dreamed of having a beautiful home with a beautiful AND functional kitchen ~ THIS IS IT! The kitchen includes a LARGE center island and an abundance of cabinetry and quartz countertops AND pantry. The second floor owners suite includes a luxurious master bathroom with soaking garden tub and his and her sinks, tiled shower and roomy walk in closet! Laundry will be a breeze in the second floor laundry room. The covered lanai offers an ideal space for enjoying the Florida weather, while the main level study provides a flexible spot for an office, playroom, or formal living room! Be part of a BRAND NEW masterplan community, located in a growing prime location with one of a kind homes and proximity to medical facilities, shopping, dining, and more.
Payment Calculator
- Principal & Interest -
- Property Tax $
- Home Insurance $
- HOA Fees $
- Monthly -
For a Fast & FREE Mortgage Pre-Approval Apply Now
Apply Now
 Apply Now
Apply NowFeatures
Building and Construction
- Builder Model: Brio
- Builder Name: Lennar Homes
- Covered Spaces: 0.00
- Exterior Features: Irrigation System, Sliding Doors
- Flooring: Carpet, Ceramic Tile
- Living Area: 2358.00
- Roof: Shingle
Property Information
- Property Condition: Completed
School Information
- High School: Vanguard High School
- Middle School: Howard Middle School
- School Elementary: Ocala Springs Elem. School
Garage and Parking
- Garage Spaces: 2.00
- Open Parking Spaces: 0.00
Eco-Communities
- Water Source: Public
Utilities
- Carport Spaces: 0.00
- Cooling: Central Air
- Heating: Heat Pump
- Pets Allowed: Yes
- Sewer: Public Sewer
- Utilities: Electricity Connected, Public, Sewer Connected, Water Connected
Amenities
- Association Amenities: Fence Restrictions, Playground
Finance and Tax Information
- Home Owners Association Fee: 530.00
- Insurance Expense: 0.00
- Net Operating Income: 0.00
- Other Expense: 0.00
- Tax Year: 2024
Other Features
- Appliances: Dishwasher, Disposal, Electric Water Heater, Microwave, Range, Refrigerator
- Association Name: Artemis Lifestyle
- Country: US
- Interior Features: Open Floorplan, PrimaryBedroom Upstairs, Walk-In Closet(s)
- Legal Description: Millwood Estates Lot 95
- Levels: Two
- Area Major: 34479 - Ocala
- Occupant Type: Vacant
- Parcel Number: 15841-02-095
- Views: 13
- Zoning Code: PUD
Nearby Subdivisions
0
0876
49th St Village
Ashley Heights
Autumn Downs
Bordering Oaks
Countryside Estate
Cr Acres
Cross Tie Ranches
Eleven Oaks Add 01
Emilmarr
Flloyd Clark
Fore Acres First Add
Fore Acres North
Fore Acres North Add 01
Fore Oaks Estate
Millwood Estates
North East Ocala
North Pine Ranchettes
Not On The List
Oakview
Oakwood Estate
Ocala Highlands
Ocala Oaks Un 01
Ocala Oaks Un 02
Ocala Terrace
Ocala Terrace Sec 01
Sevilla Estate
Simonton Farms
Solaire Farm
Stonegate
Stratford Estate
Summerhill
Tanglewoods Ph 03
Trade Winds Village
Un 01 Ocala Oaks
Virginia Sq
Virginia Square
Wright Heights

- Marian Casteel, BrkrAssc,REALTOR ®
- Tropic Shores Realty
- CLIENT FOCUSED! RESULTS DRIVEN! SERVICE YOU CAN COUNT ON!
- Mobile: 352.601.6367
- Mobile: 352.601.6367
- 352.601.6367
- mariancasteel@yahoo.com

