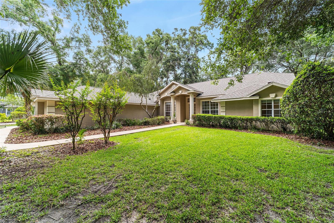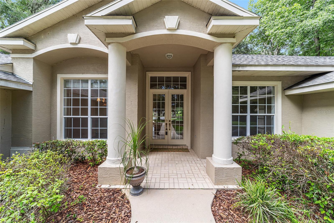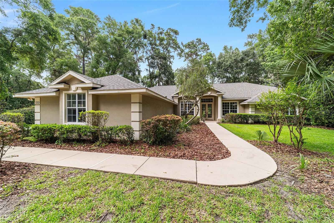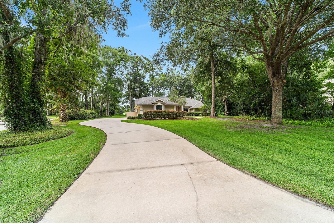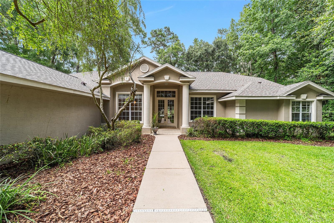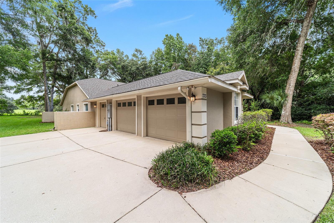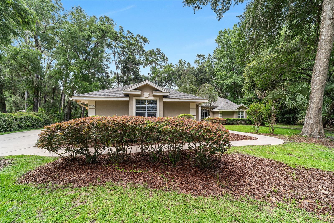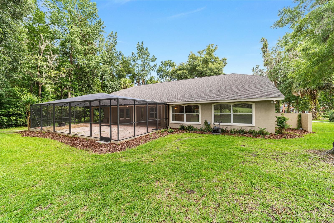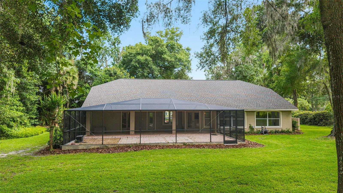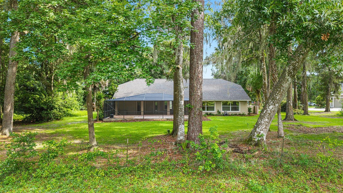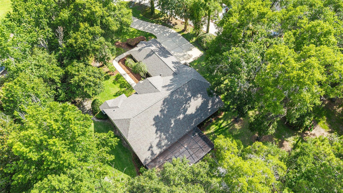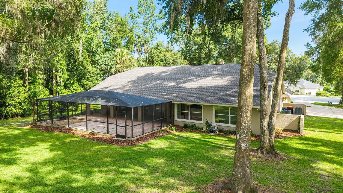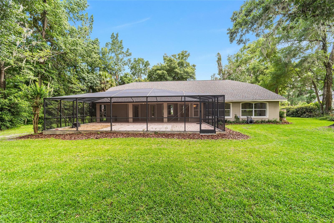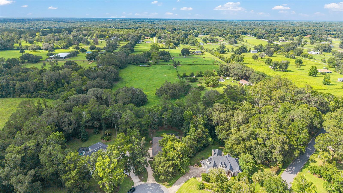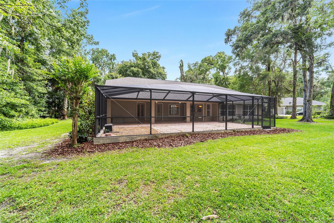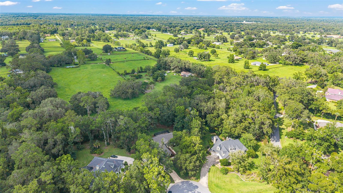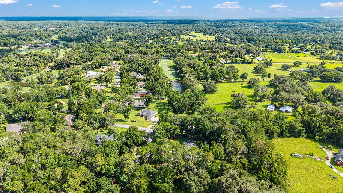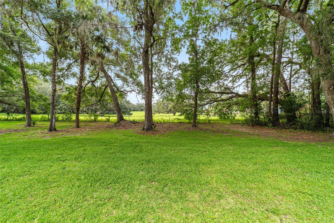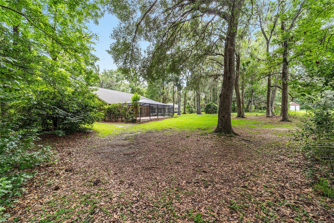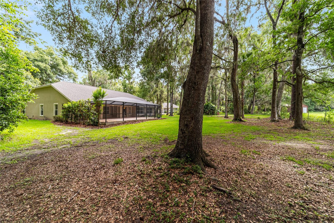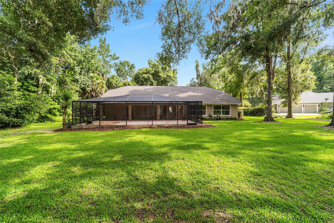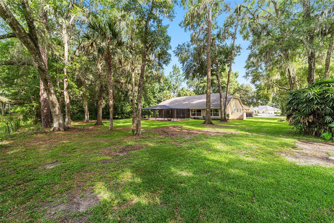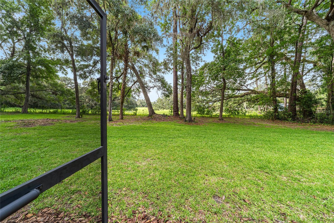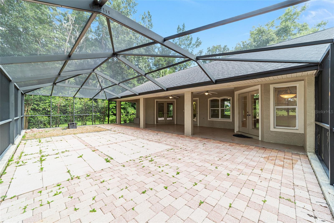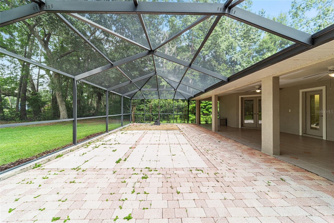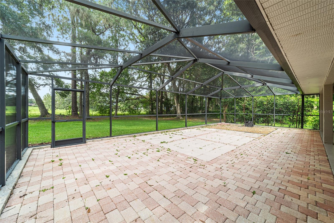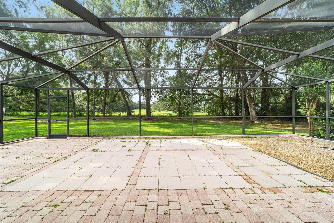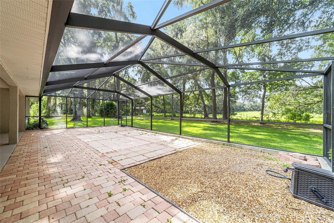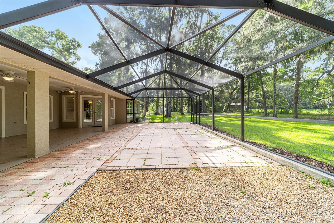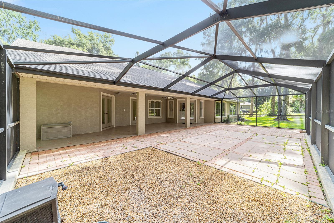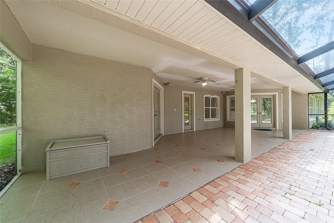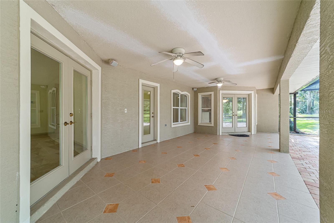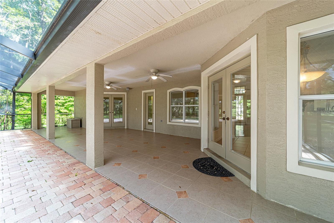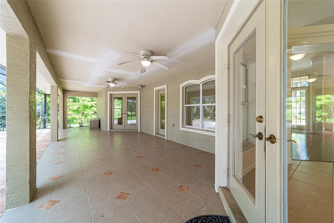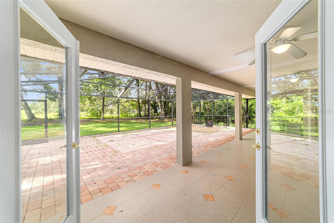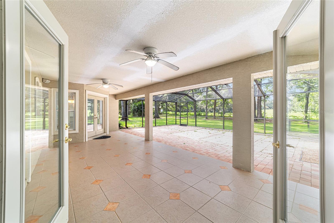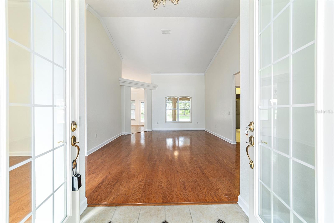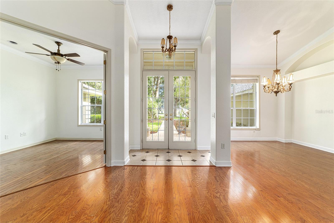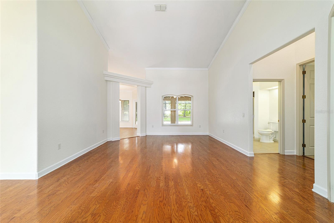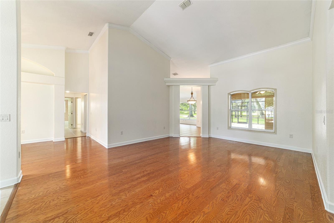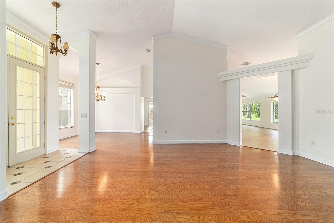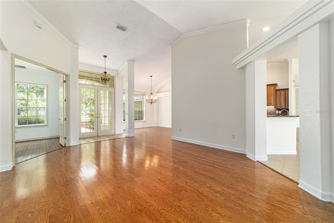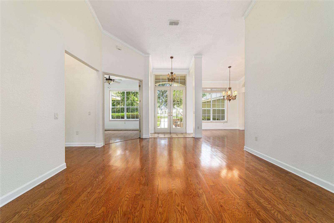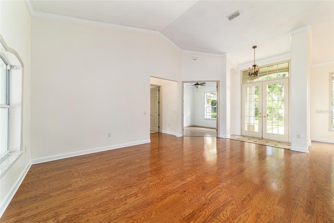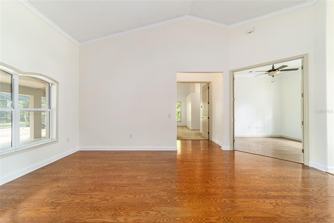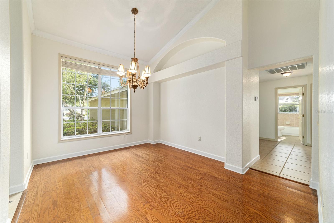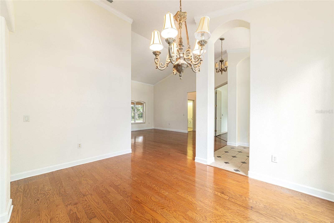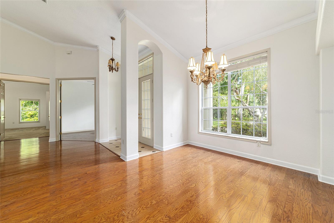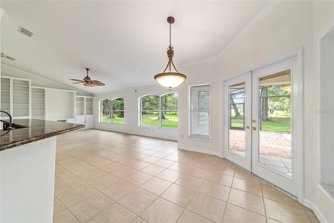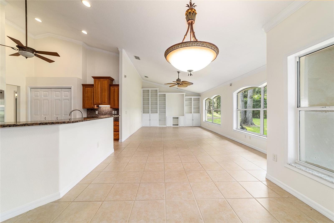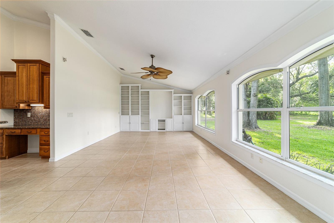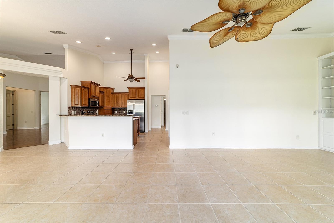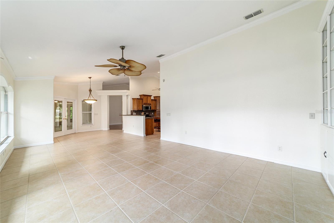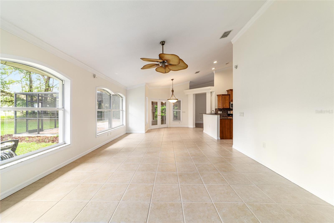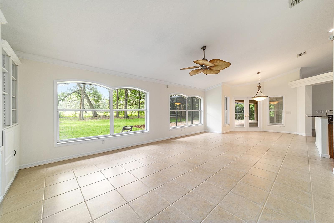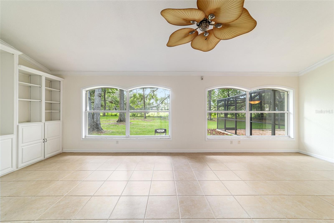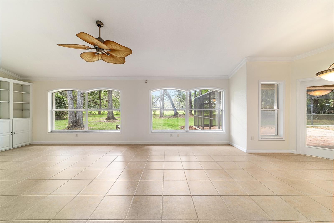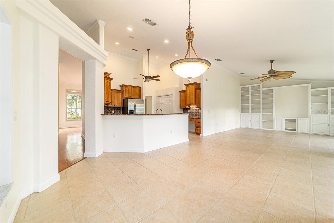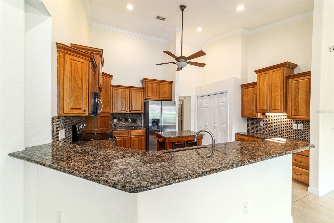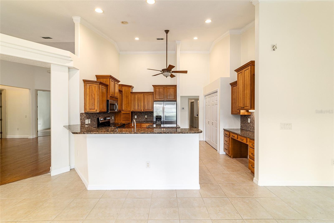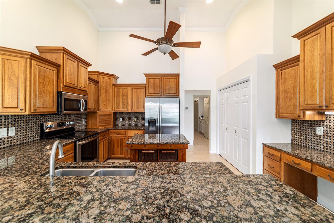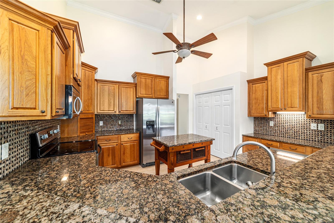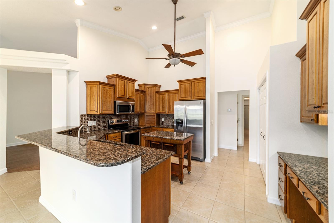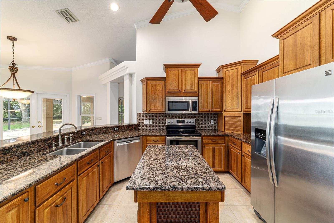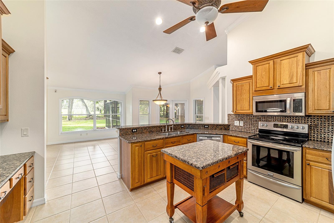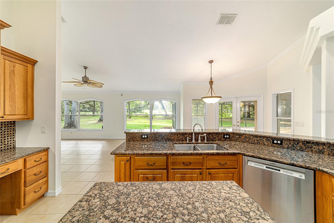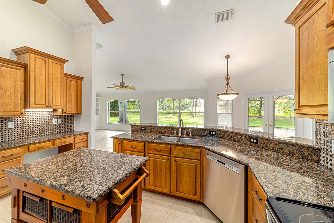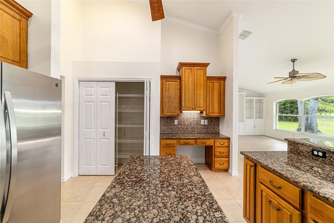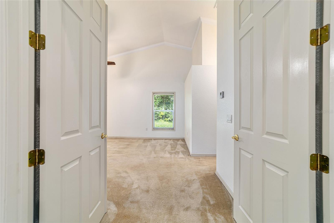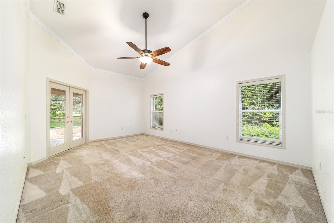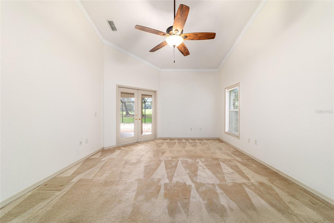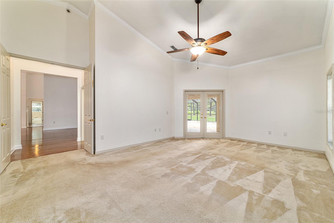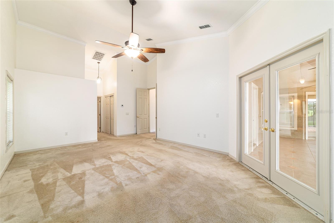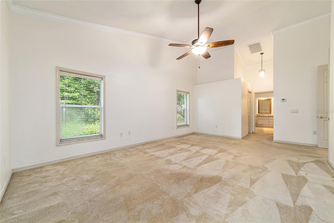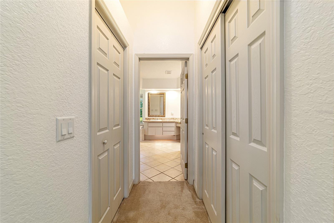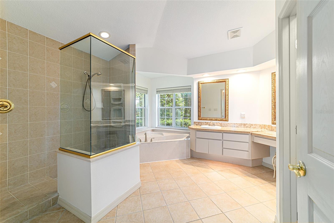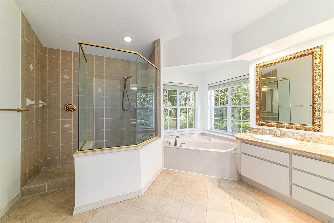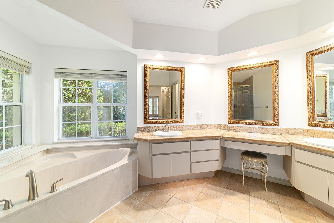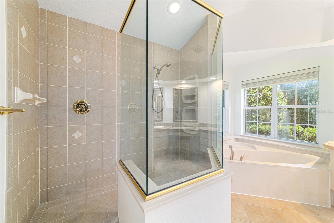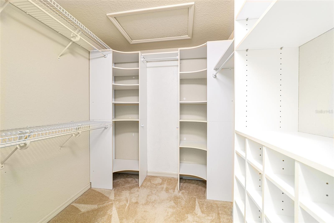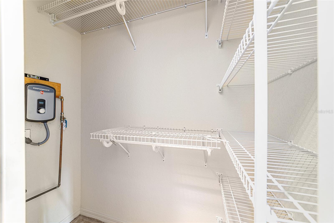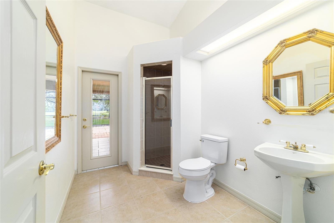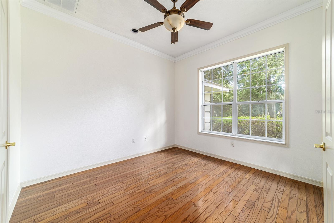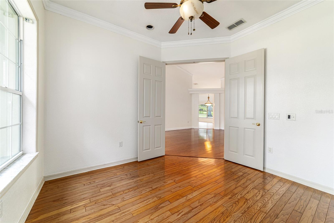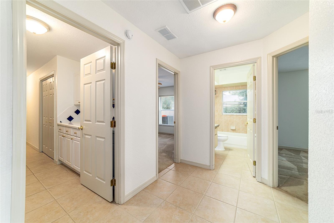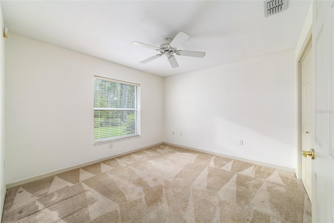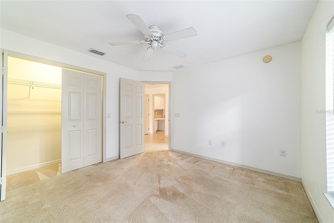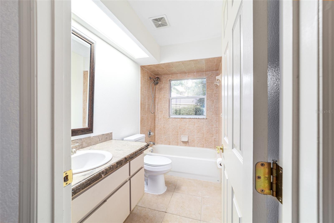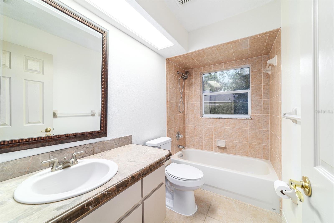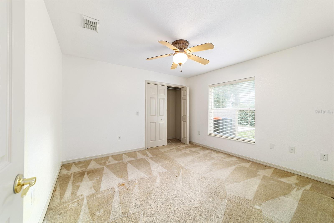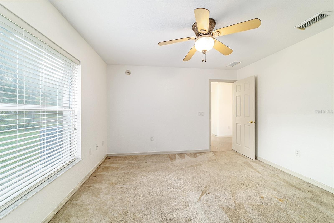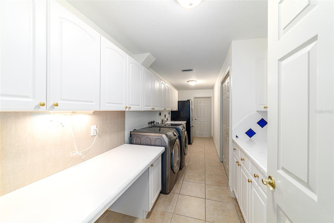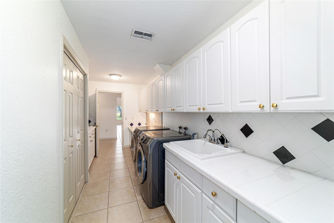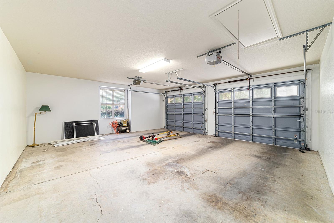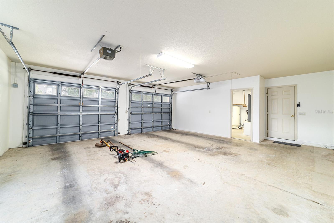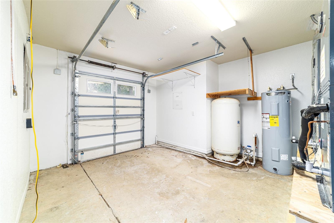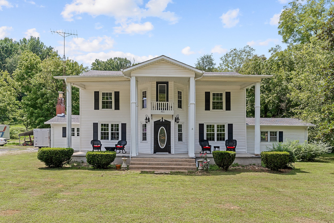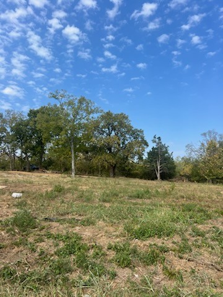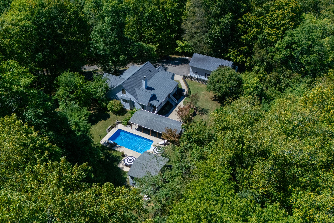733 67th Lane, OCALA, FL 34480
Property Photos
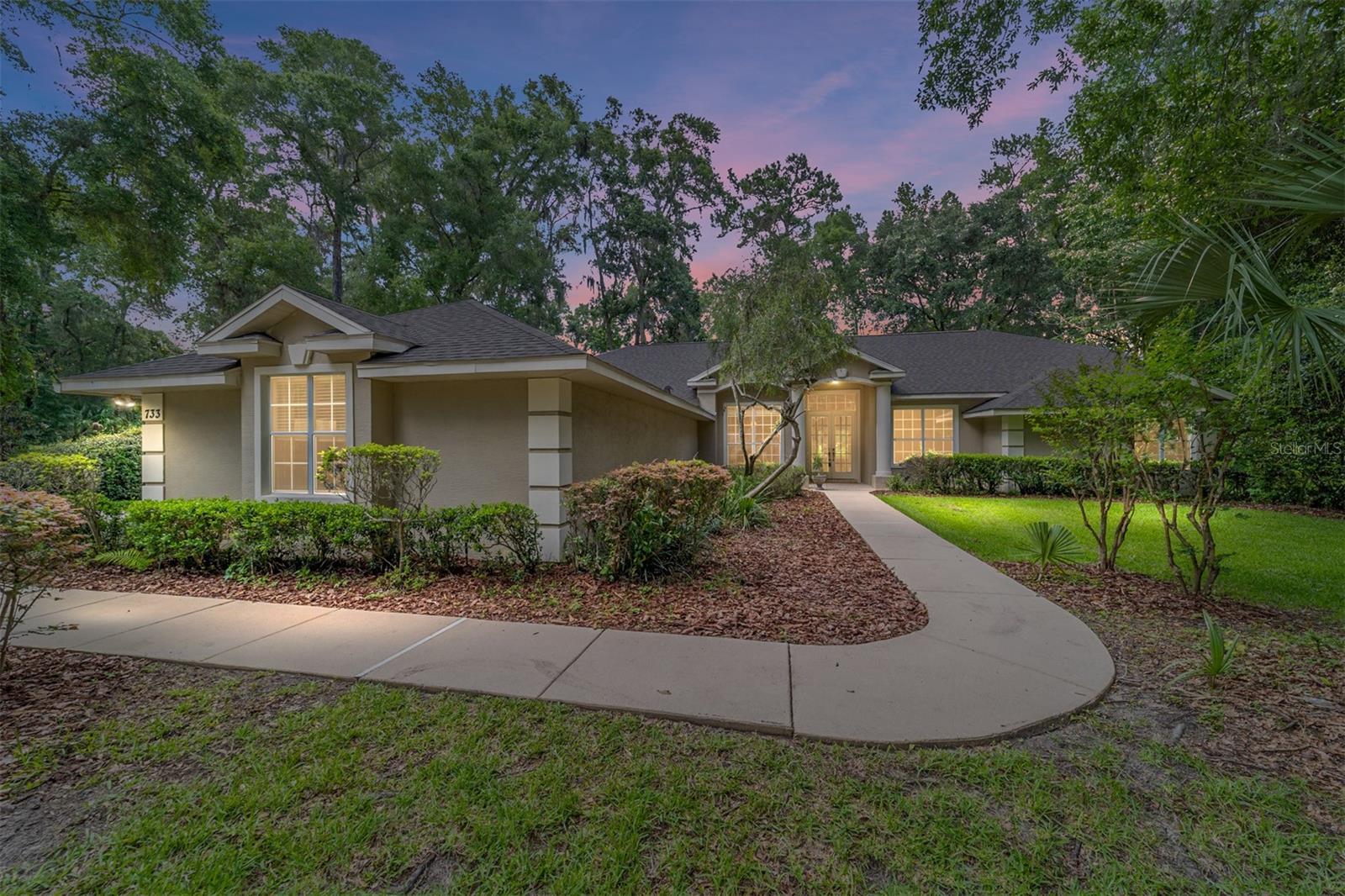
Would you like to sell your home before you purchase this one?
Priced at Only: $680,000
For more Information Call:
Address: 733 67th Lane, OCALA, FL 34480
Property Location and Similar Properties
- MLS#: OM699340 ( Residential )
- Street Address: 733 67th Lane
- Viewed: 19
- Price: $680,000
- Price sqft: $128
- Waterfront: No
- Year Built: 2003
- Bldg sqft: 5333
- Bedrooms: 3
- Total Baths: 3
- Full Baths: 3
- Garage / Parking Spaces: 3
- Days On Market: 20
- Additional Information
- Geolocation: 29.1199 / -82.127
- County: MARION
- City: OCALA
- Zipcode: 34480
- Subdivision: Country Clubocala Un 02
- Elementary School: Shady Hill
- Middle School: Belleview
- High School: Belleview
- Provided by: NEXT GENERATION REALTY OF MARION COUNTY LLC
- Contact: Jennifer Fraunfelter
- 352-342-9730

- DMCA Notice
-
DescriptionPRICED TO SELL! This freshly painted home in GOLF and TENNIS Community is located on a cul de sac within a highly sought after golf community. This home features an office/den, 3 bedrooms, 3 bathrooms, 2 car garage and plus 1 golf cart garage and offers the perfect blend of privacy, convenience and nature. New roof 2023, New AC 2020. On almost an acre lot, the property has a neighboring horse pasture in the backyard and features mature trees with plenty of shade for relaxing and recreation. Open concept floor plan with high ceilings, wood and tile floors and lots of windows. The kitchen has granite countertops, custom cabinetry, and ample counter space plus a rolling island. From the dining nook step out to the screened patio with pavers and stones. The primary suite has vaulted ceilings, French doors to the patio, an ensuite bath featuring dual vanities, a soaking tub, and a large walk in shower, a tankless water heater and walk in closet plus another closet. Bedrooms 2 and 3 have built in closets. The extended laundry room features a pantry closet, utility sink, lots of cabinets, a desk, second refrigerator and additional countertop workspace. The long driveway is easy for multiple vehicles. The community offers a guard attended gate, golf, 2 restaurants, a fitness center, pickleball and tennis courts plus a pool and is golf cart friendly.
Payment Calculator
- Principal & Interest -
- Property Tax $
- Home Insurance $
- HOA Fees $
- Monthly -
For a Fast & FREE Mortgage Pre-Approval Apply Now
Apply Now
 Apply Now
Apply NowFeatures
Building and Construction
- Covered Spaces: 0.00
- Exterior Features: French Doors, Lighting, Private Mailbox, Rain Gutters
- Flooring: Carpet, Tile, Wood
- Living Area: 2721.00
- Roof: Shingle
Land Information
- Lot Features: Cul-De-Sac, In County, Level, Near Golf Course
School Information
- High School: Belleview High School
- Middle School: Belleview Middle School
- School Elementary: Shady Hill Elementary School
Garage and Parking
- Garage Spaces: 3.00
- Open Parking Spaces: 0.00
- Parking Features: Driveway, Garage Door Opener, Garage Faces Side, Golf Cart Garage
Eco-Communities
- Water Source: Well
Utilities
- Carport Spaces: 0.00
- Cooling: Central Air
- Heating: Central, Electric
- Pets Allowed: Cats OK, Dogs OK
- Sewer: Septic Tank
- Utilities: BB/HS Internet Available, Cable Available, Cable Connected, Electricity Connected, Phone Available, Underground Utilities, Water Connected
Amenities
- Association Amenities: Clubhouse, Fitness Center, Gated, Golf Course, Recreation Facilities, Security, Tennis Court(s)
Finance and Tax Information
- Home Owners Association Fee Includes: Guard - 24 Hour
- Home Owners Association Fee: 2442.00
- Insurance Expense: 0.00
- Net Operating Income: 0.00
- Other Expense: 0.00
- Tax Year: 2024
Other Features
- Appliances: Dishwasher, Dryer, Electric Water Heater, Microwave, Range, Refrigerator, Tankless Water Heater, Washer
- Association Name: Monica Berrios
- Association Phone: (352) 218-3827
- Country: US
- Furnished: Unfurnished
- Interior Features: Crown Molding, Eat-in Kitchen, High Ceilings, Open Floorplan, Primary Bedroom Main Floor, Solid Wood Cabinets, Split Bedroom, Stone Counters, Thermostat, Vaulted Ceiling(s), Walk-In Closet(s), Window Treatments
- Legal Description: SEC 08 TWP 16 RGE 22 PLAT BOOK 003 PAGE 089 COUNTRY CLUB OF OCALA UNIT II LOT 46
- Levels: One
- Area Major: 34480 - Ocala
- Occupant Type: Owner
- Parcel Number: 3634-046-000
- Possession: Close Of Escrow
- Style: Florida
- View: Trees/Woods
- Views: 19
- Zoning Code: R1
Similar Properties
Nearby Subdivisions
Arborsocala
Becket Plantation
Belleair
Bellechase
Bellechase Laurels
Bellechase Oak Hammock
Bellechase Villas
Bellechase Willows
Big Rdg Acres
Buffington Acres
Carriage Trail
Cedars At Bellechase
Citrus Park
Country Club Farms A Hamlet
Country Club Of Ocala
Country Club/ocala Un 02
Country Clubocala Ph I 02
Country Clubocala Un 01
Country Clubocala Un 02
Country Clubocala Un I
Country Estate
Dalton Woods
Dalton Woods Add 01
Falls Of Ocala
Florida Orange Grove
Florida Orange Grove Corp
Hawks Landing
Hawks Lndg
Hi Cliff Heights
Hicliff Heights
High Pointe
Indian Meadows
Indian Pines 1st Addition
Indian Pines Add 01
Indian Trails
Indian Trls
Kozicks
Legendary Trails
Magnolia Forest
Magnolia Grove
Magnolia Manor
Magnolia Park
Magnolia Point Ph 01
Magnolia Pointe Ph 01
Magnolia Pointe Ph 1
Magnolia Pointe Ph 2
Magnolia Rdg
Magnolia Ridge
Magnolia Villas East
Magnolia Villas West
Mcateer Acres First Add
Na
No Subdivision
Non Sub
None
Not Applicable
Not In Hernando
Not On List
Oak Centre
Oakhurst 01
Ocala Preserve Ph Ii
Pine Oak Estate
Roosevelt Village Un 01
Sabal Park
Shadow Woods Add 01
Shadow Woods Second Add
Shady Lane Estate
Shady Wood
Silver Spg Shores Un 25
Silver Spgs Shores
Silver Spgs Shores 24
Silver Spgs Shores 25
Silver Spgs Shores Un #25
Silver Spgs Shores Un 10
Silver Spgs Shores Un 24
Silver Spgs Shores Un 25
Silver Spgs Shores Un 55
Silver Spring Shores
Silver Springs Shores
Silver Springs Shores Unit 24
Sleepy Hollow
South Oak
Summercrest
Summerton South
The Arbors
The Pointe
Turning Hawk Ranch
Turning Hawk Ranch Un 02
Turning Hawk Ranch Unit 02
Unr
Via Paradisus
Villas At Bellechase
Vinings
Westgate
Whisper Crest
Willow Oaks
Willow Oaks Un 02
Wineberry
Woodlands At Bellechase
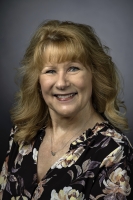
- Marian Casteel, BrkrAssc,REALTOR ®
- Tropic Shores Realty
- CLIENT FOCUSED! RESULTS DRIVEN! SERVICE YOU CAN COUNT ON!
- Mobile: 352.601.6367
- Mobile: 352.601.6367
- 352.601.6367
- mariancasteel@yahoo.com


