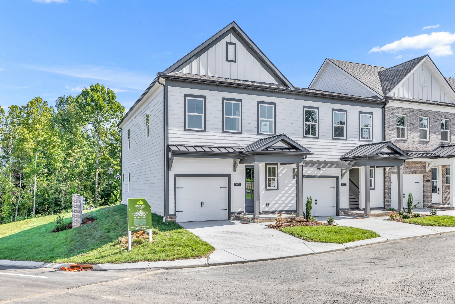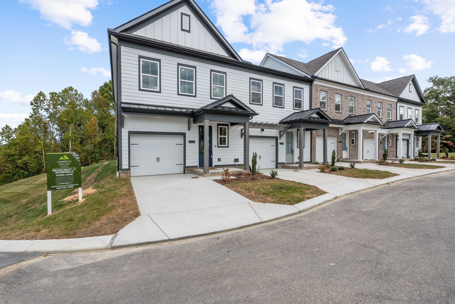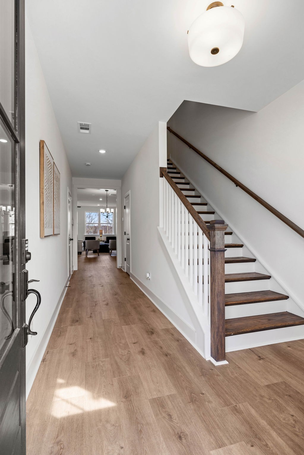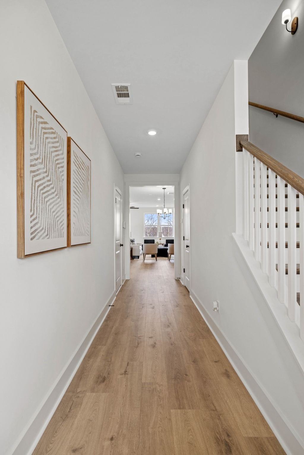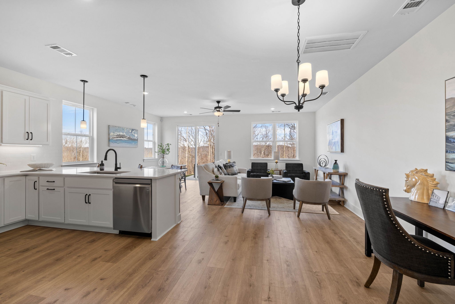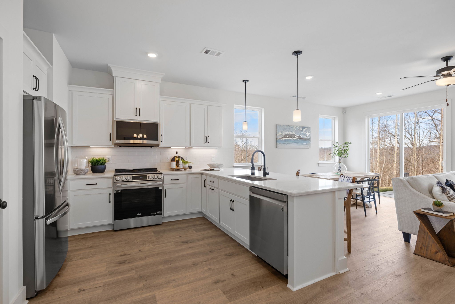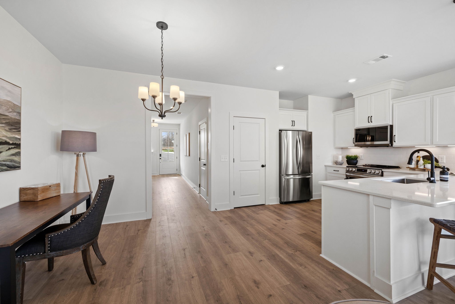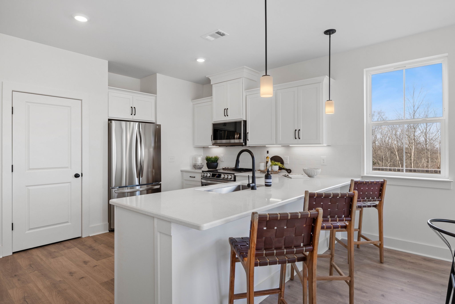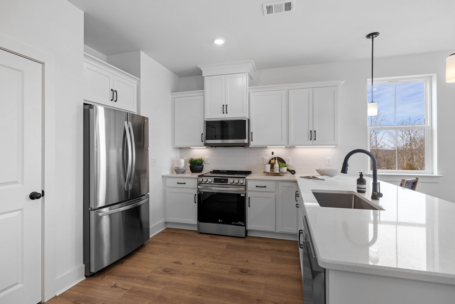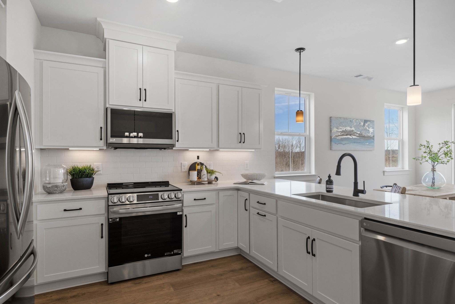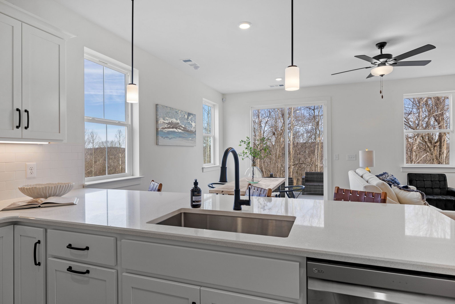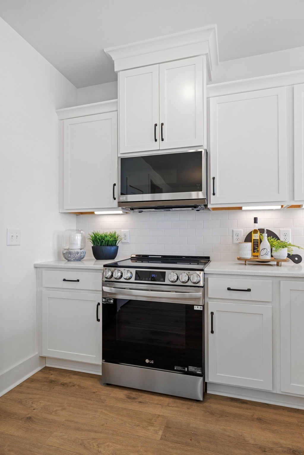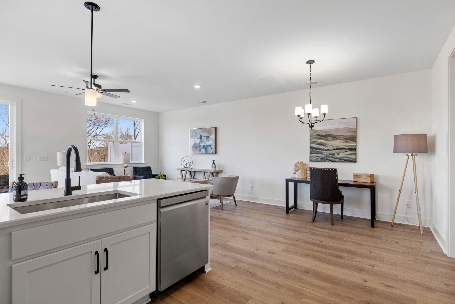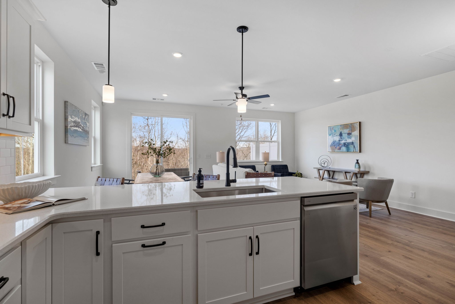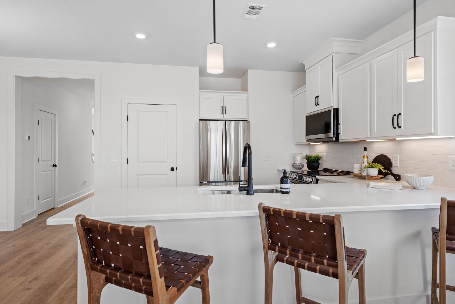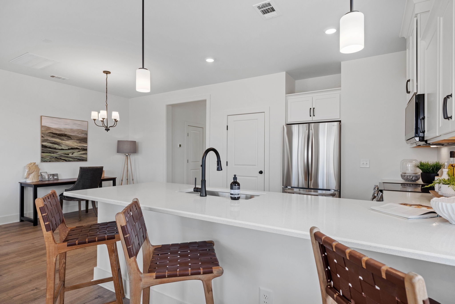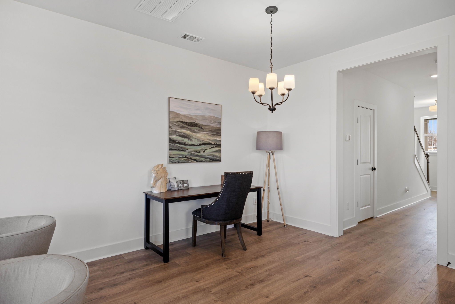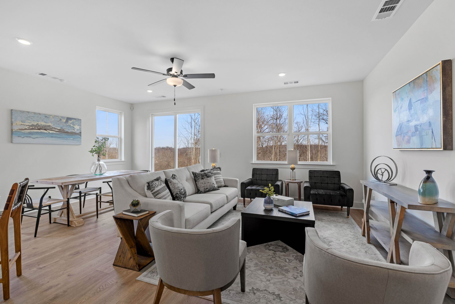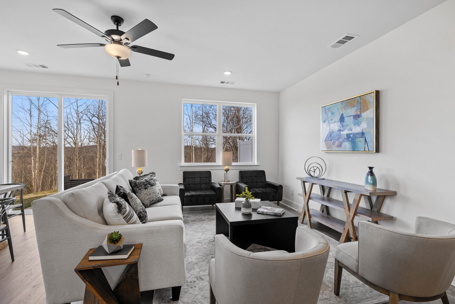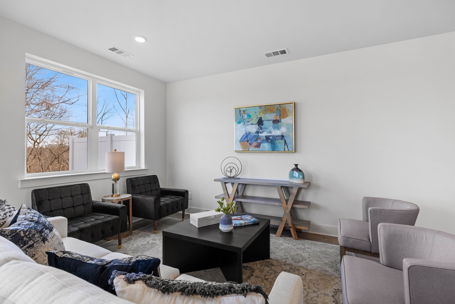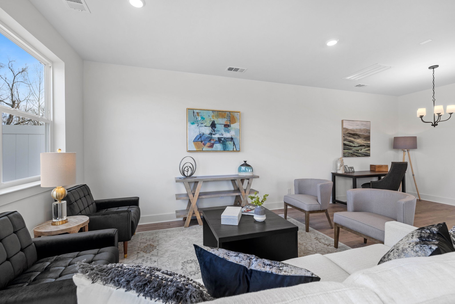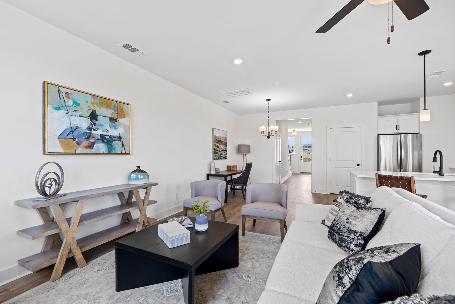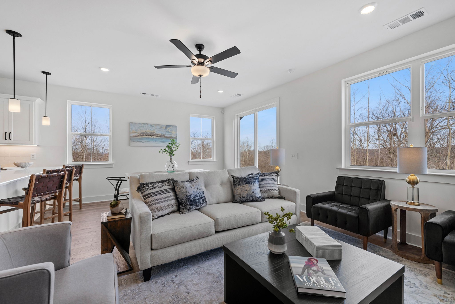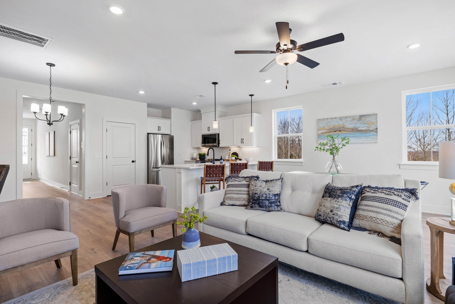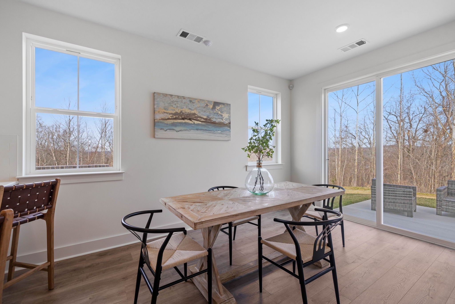230 69th Way, HOLLYWOOD, FL 33024
Property Photos
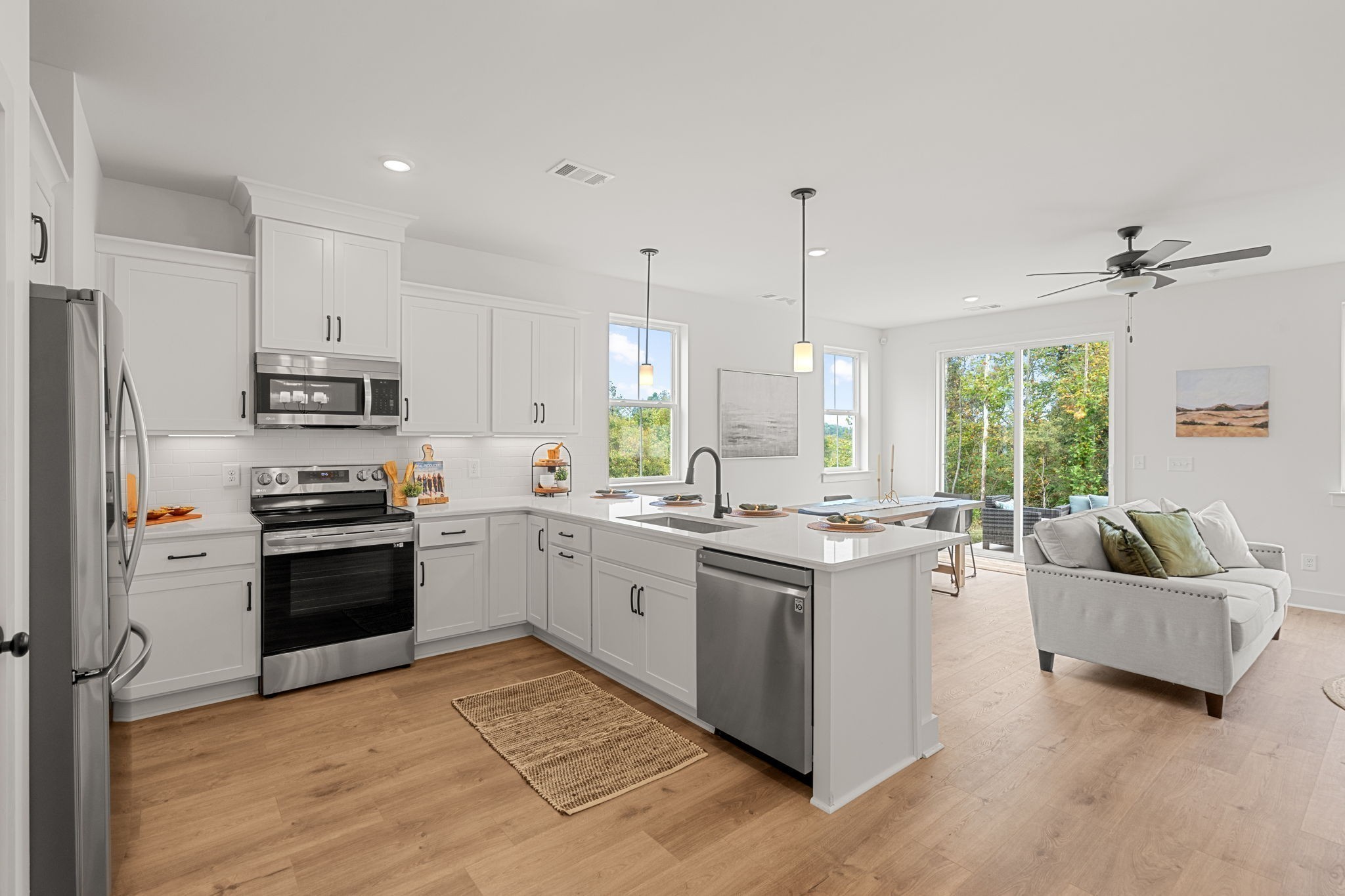
Would you like to sell your home before you purchase this one?
Priced at Only: $540,000
For more Information Call:
Address: 230 69th Way, HOLLYWOOD, FL 33024
Property Location and Similar Properties
- MLS#: OM699465 ( Residential )
- Street Address: 230 69th Way
- Viewed: 10
- Price: $540,000
- Price sqft: $349
- Waterfront: No
- Year Built: 1961
- Bldg sqft: 1548
- Bedrooms: 4
- Total Baths: 2
- Full Baths: 2
- Days On Market: 10
- Additional Information
- Geolocation: 26.0109 / -80.2267
- County: BROWARD
- City: HOLLYWOOD
- Zipcode: 33024
- Subdivision: Boulevard Heights Sec 7 5026 B
- Provided by: NEXT GENERATION REALTY OF MARION COUNTY LLC
- Contact: Jacqueline Smith
- 352-342-9730

- DMCA Notice
-
DescriptionWelcome to this inviting 4 bedroom, 2 bathroom pool home, thoughtfully designed for both comfort and functionality. The bathrooms have been beautifully renovated with modern finishes, offering a fresh and stylish touch throughout. The kitchen is separate from the main living area, providing a cozy, traditional layout for home cooked meals. One of the standout features is the converted garage, now serving as a spacious fourth bedroomperfect for guests, a home office, or multi generational living. Step outside to your own private backyard oasis, complete with a sparkling pool and full fencing for added privacy and relaxation. This home blends character, space, and versatility, making it an ideal place to call your own.
Payment Calculator
- Principal & Interest -
- Property Tax $
- Home Insurance $
- HOA Fees $
- Monthly -
For a Fast & FREE Mortgage Pre-Approval Apply Now
Apply Now
 Apply Now
Apply NowFeatures
Building and Construction
- Covered Spaces: 0.00
- Exterior Features: Lighting, Private Mailbox, Sidewalk
- Fencing: Fenced, Wood
- Flooring: Carpet, Tile
- Living Area: 1501.00
- Roof: Shingle
Land Information
- Lot Features: Flood Insurance Required, City Limits, Sidewalk, Paved
Garage and Parking
- Garage Spaces: 0.00
- Open Parking Spaces: 0.00
- Parking Features: Converted Garage
Eco-Communities
- Pool Features: Gunite, In Ground
- Water Source: Public
Utilities
- Carport Spaces: 0.00
- Cooling: Central Air
- Heating: Central, Electric, Heat Pump
- Sewer: Public Sewer
- Utilities: Cable Available, Electricity Connected, Public, Sewer Connected, Street Lights, Water Connected
Finance and Tax Information
- Home Owners Association Fee: 0.00
- Insurance Expense: 0.00
- Net Operating Income: 0.00
- Other Expense: 0.00
- Tax Year: 2024
Other Features
- Appliances: Dryer, Electric Water Heater, Microwave, Range, Refrigerator, Washer
- Country: US
- Interior Features: Ceiling Fans(s), Living Room/Dining Room Combo, Primary Bedroom Main Floor, Thermostat
- Legal Description: BOULEVARD HEIGHTS SEC 7 50-26 B LOT 10 BLK 30
- Levels: One
- Area Major: 33024 - Hollywood
- Occupant Type: Owner
- Parcel Number: 51-41-14-09-3380
- Possession: Close Of Escrow
- Views: 10
- Zoning Code: RS-6
Nearby Subdivisions
Boulevard Estates
Boulevard Heights
Boulevard Heights Sec 1
Boulevard Heights Sec 1 4
Boulevard Heights Sec 12
Boulevard Heights Sec 14
Boulevard Heights Sec 2 4
Boulevard Heights Sec 4
Boulevard Heights Sec 4 4
Boulevard Heights Sec 7 5
Boulevard Heights Sec 7 5026 B
Carriage Hills
Driftwood Acres
Driftwood Acres 11 40-8 B
Driftwood Acres No 15
Driftwood Acres No 15 45-16 B
Driftwood Acres No 18
Driftwood Acres No 5
Driftwood Acres No 6
Driftwood Acres No 9
Driftwood Estates 8 48-33
Driftwood Estates No 1
Driftwood Estates No 17
Driftwood Plaza 3 53-13 B
Fleetwood Manor 1st Add
Fleetwood Manor Second Ad
Fleetwood Manor Second Add
Gracewood No 2
Heritage Estates Sec One
Heritage Estates Sec Two
Heritage Lake Estates Sec
Hollywood Beach Heights S
Hollywood Beach Heights Sec
Hollywood Suburbs
Leslie Homes 37-43 B
Linwood Gardens No 2
Monterra 175-155 B
Not Applicable
Palm Lane Villa No 4
Walnut Creek 167-40 B
Walnut Creek Rep 1 168-18
Welding Sub

- Marian Casteel, BrkrAssc,REALTOR ®
- Tropic Shores Realty
- CLIENT FOCUSED! RESULTS DRIVEN! SERVICE YOU CAN COUNT ON!
- Mobile: 352.601.6367
- Mobile: 352.601.6367
- 352.601.6367
- mariancasteel@yahoo.com


