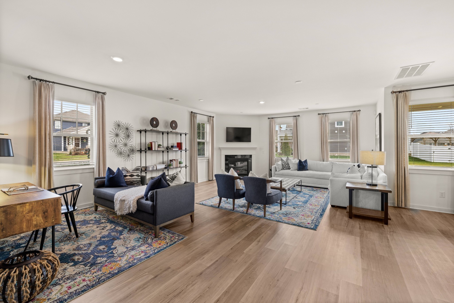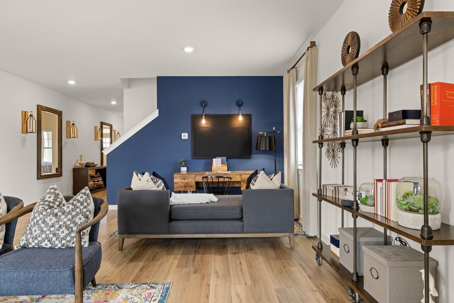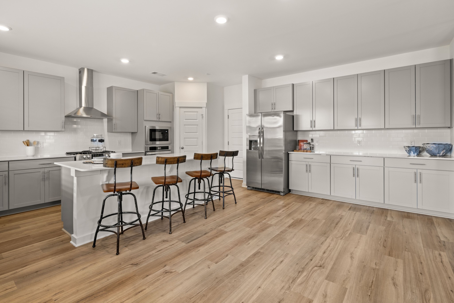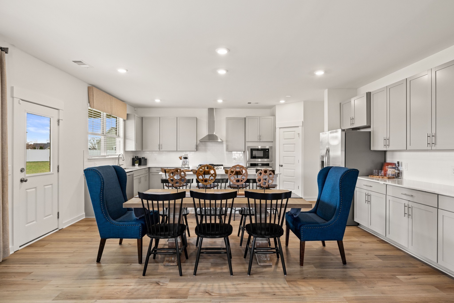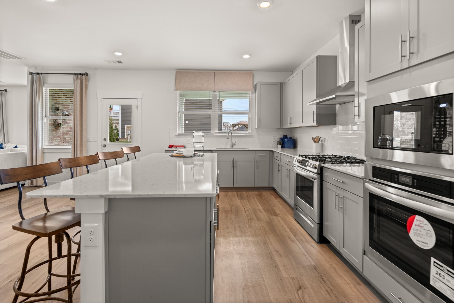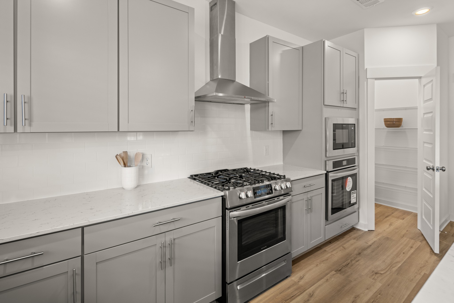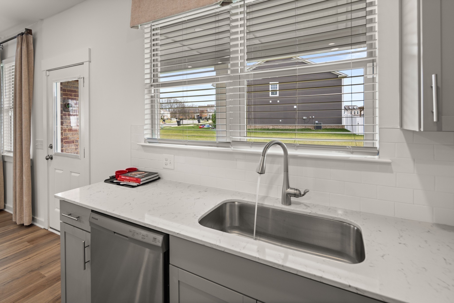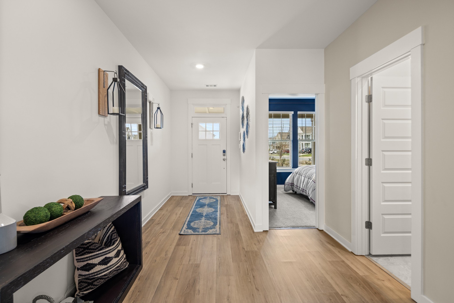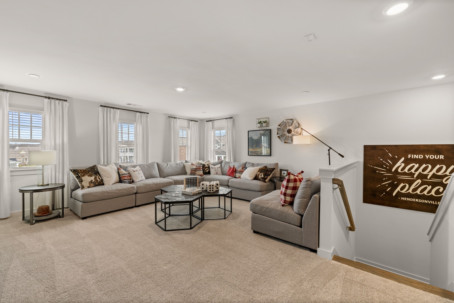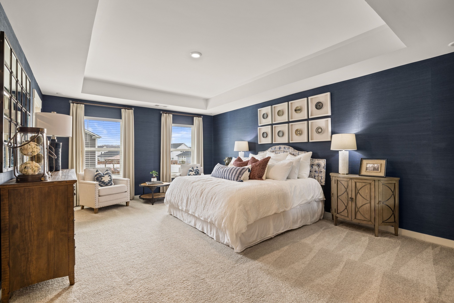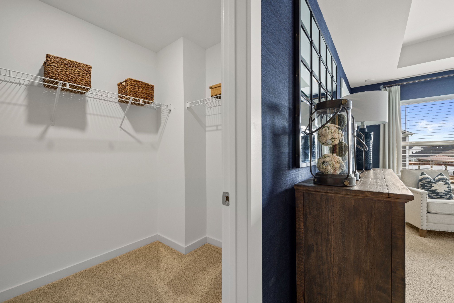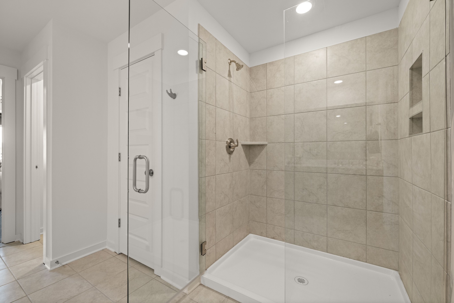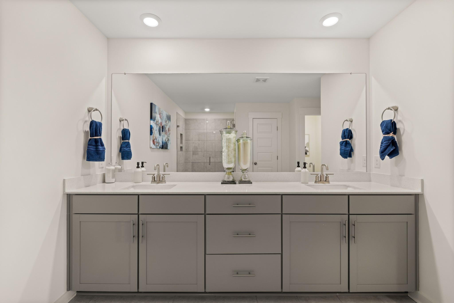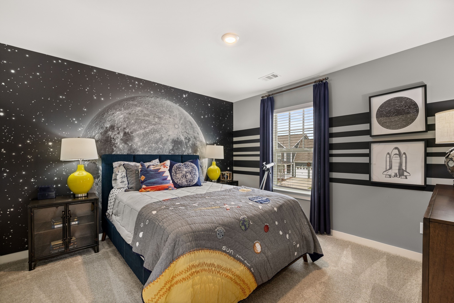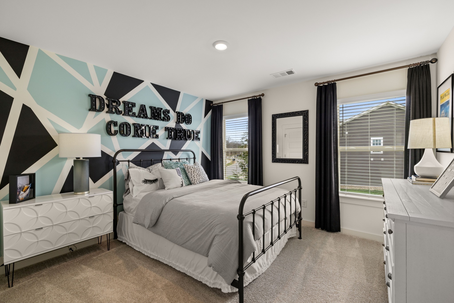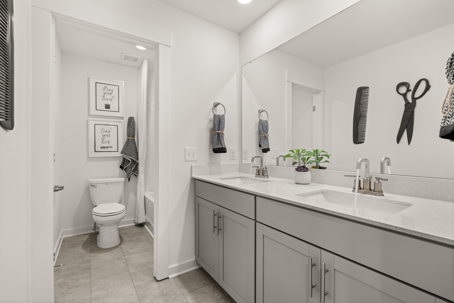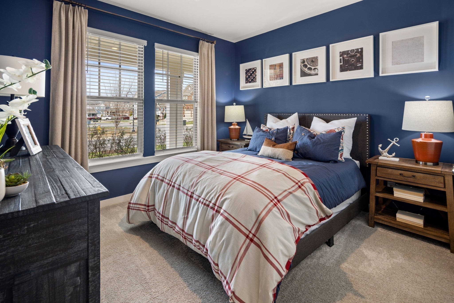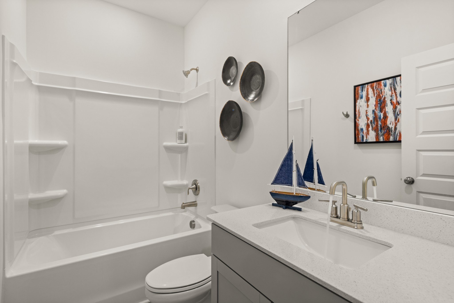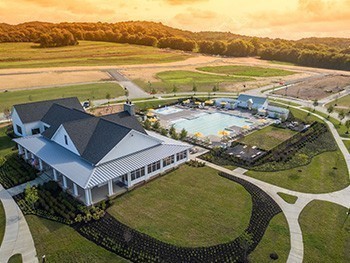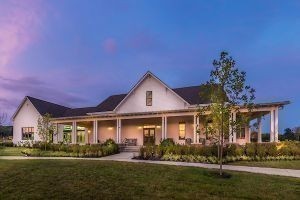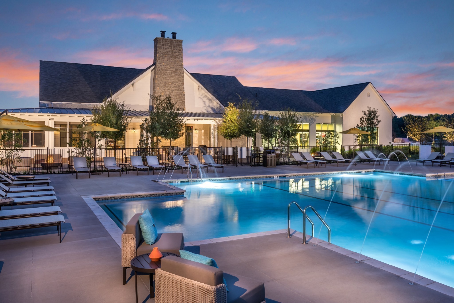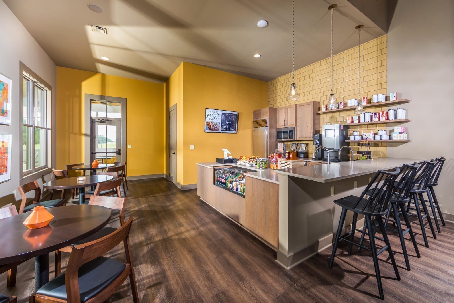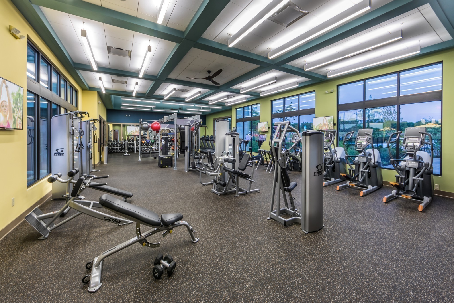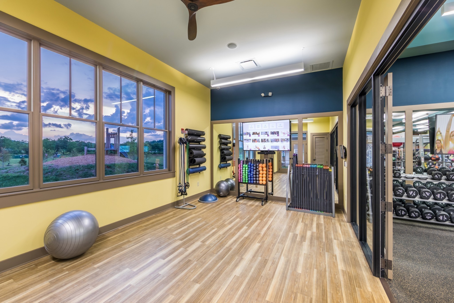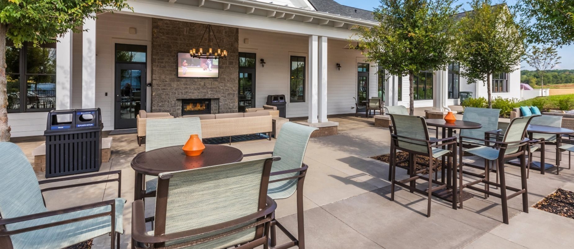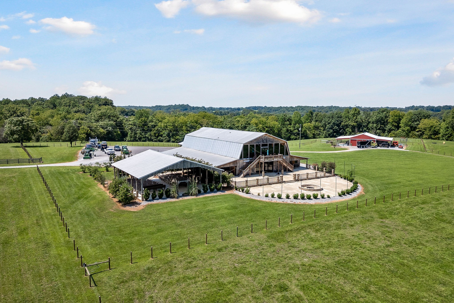1179 170th Court, SILVER SPRINGS, FL 34488
Property Photos
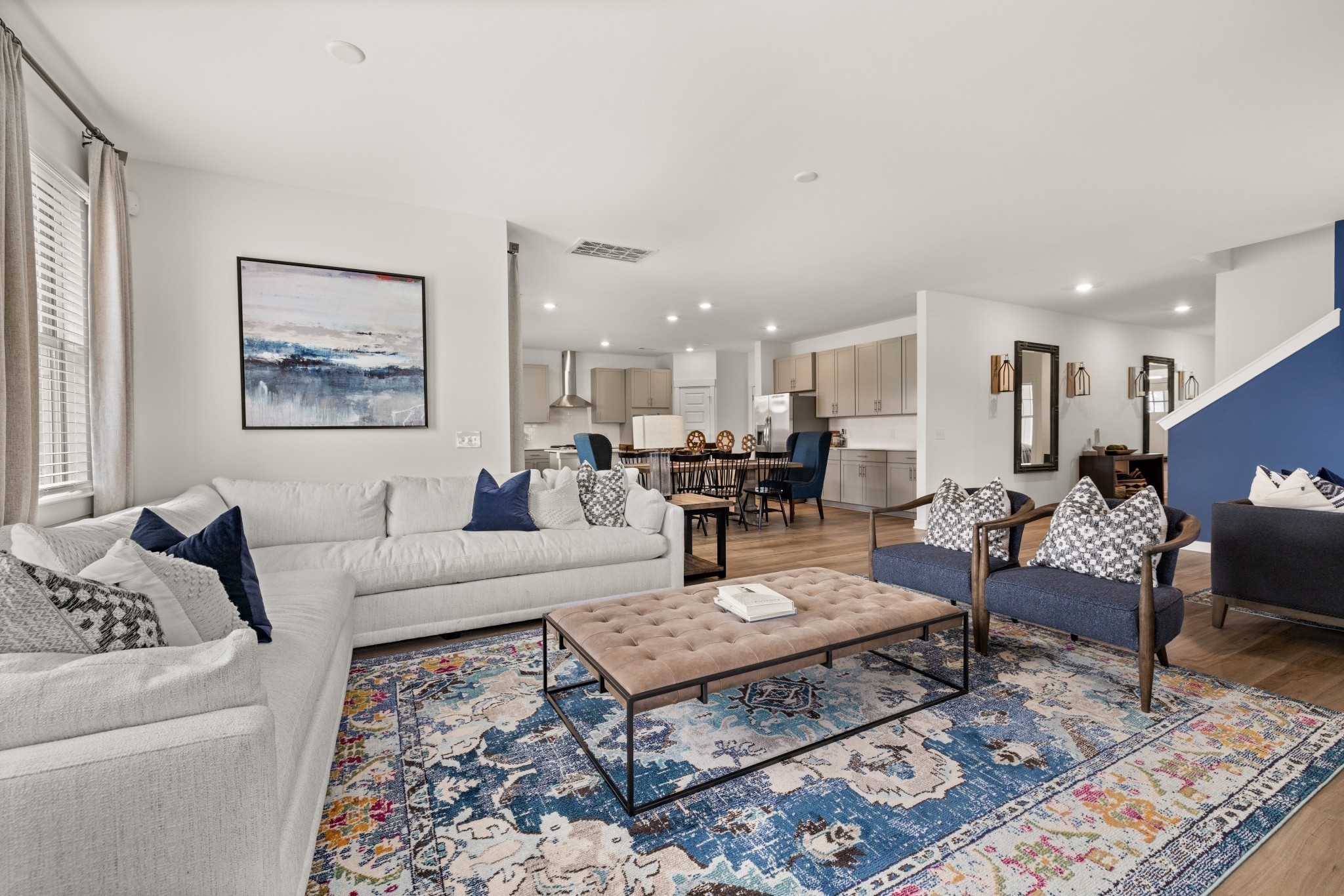
Would you like to sell your home before you purchase this one?
Priced at Only: $418,750
For more Information Call:
Address: 1179 170th Court, SILVER SPRINGS, FL 34488
Property Location and Similar Properties
- MLS#: OM700353 ( Residential )
- Street Address: 1179 170th Court
- Viewed:
- Price: $418,750
- Price sqft: $164
- Waterfront: Yes
- Wateraccess: Yes
- Waterfront Type: Canal - Freshwater,Lake Front
- Year Built: 1974
- Bldg sqft: 2554
- Bedrooms: 3
- Total Baths: 2
- Full Baths: 2
- Garage / Parking Spaces: 2
- Days On Market: 3
- Additional Information
- Geolocation: 29.176 / -81.8698
- County: MARION
- City: SILVER SPRINGS
- Zipcode: 34488
- Subdivision: Trilakes Manor
- Provided by: KELLER WILLIAMS CORNERSTONE RE
- Contact: Crystal McCall
- 352-369-4044

- DMCA Notice
-
DescriptionWelcome to your private slice of paradise! Nestled on the shores of a pristine spring fed lake and surrounded by 2.72 acres of natural beauty, this charming 3 bedroom, 2 bathroom home invites you to live the lake life every day. Situated right on the fringe of the Ocala National Forest, this property offers the perfect balance of serenity, privacy, and breathtaking water views. A canopy of majestic oak trees, and several orange and citrus trees greet you upon arrival, setting a tranquil tone that continues throughout the property. Step inside and experience a home that has been thoughtfully and lovingly updated by its current owners. Major improvements include a durable metal roof (2013), a new HVAC system (2014), Pella windows for enhanced energy efficiency and natural light, a completely updated kitchen with new appliances, a new electrical panel (2014), and a 10x20 shed (2014) for extra storage. An elevation certificate is also available to assist with insurance needs a valuable benefit for peace of mind. The great room features soaring cathedral ceilings, a cozy fireplace currently connected to a propane gas tank, which can easily be converted back to wood burning if you prefer, and expansive windows overlooking the lake and backyard. It's the perfect space to gather, unwind, and watch the abundant birdlife and local wildlife thrive in their natural environment. The primary bedroom suite offers serene views of the pool deck and lake and features an ensuite bathroom, creating a private oasis where you can relax and recharge after a day on the water or in the pool (salt system). The layout is designed for both everyday living and unforgettable weekends, whether you're sipping coffee on the porch, kayaking across the glassy lake, or simply enjoying the peace and quiet of nature right in your own backyard. Located just minutes from Forest Corners for shopping and dining, yet worlds away from the hustle and bustle, this unique property is a rare find. Plus, with no HOA, youll enjoy the freedom to truly make this lakeside retreat your own. Don't miss your chance to live the ultimate lake life!
Payment Calculator
- Principal & Interest -
- Property Tax $
- Home Insurance $
- HOA Fees $
- Monthly -
For a Fast & FREE Mortgage Pre-Approval Apply Now
Apply Now
 Apply Now
Apply NowFeatures
Building and Construction
- Covered Spaces: 0.00
- Exterior Features: Private Mailbox
- Flooring: Ceramic Tile
- Living Area: 1641.00
- Other Structures: Shed(s)
- Roof: Metal
Garage and Parking
- Garage Spaces: 2.00
- Open Parking Spaces: 0.00
Eco-Communities
- Pool Features: In Ground, Screen Enclosure
- Water Source: Well
Utilities
- Carport Spaces: 0.00
- Cooling: Central Air
- Heating: Electric
- Sewer: Septic Tank
- Utilities: Electricity Connected, Propane
Finance and Tax Information
- Home Owners Association Fee: 0.00
- Insurance Expense: 0.00
- Net Operating Income: 0.00
- Other Expense: 0.00
- Tax Year: 2024
Other Features
- Appliances: Dishwasher, Dryer, Microwave, Range, Refrigerator, Washer
- Country: US
- Interior Features: Cathedral Ceiling(s), Ceiling Fans(s), Crown Molding, Living Room/Dining Room Combo, Walk-In Closet(s)
- Legal Description: SEC 24 TWP 15 RGE 24 PLAT BOOK UNR PAGE 145 TRI-LAKES MANOR LOT 13 BEING MORE PARTICULARLY DESC AS: FROM THE SW COR OF NW 1/4 OF NW 1/4 OF SEC 24 TH S 89-13-37 E 180.04 FT TH N 01-29-10 W 201.01 FT TO THE POB TH S 89-33-01 E 315.01 FT TH N 74-28-51 E 266.54 FT TH S 00-26-59 W 177.42 FT TH N 89-13-37 W 567.87 FT TH N 01-29-10 W 100 FT TO THE POB & LOT 14 BEING MORE PARTICULARLY DESC AS: FROM THE SW COR OF NW 1/4 OF NW 1/4 OF SEC 24 TH S 89-13-37 E 180.04 FT TH N 01-29-10 W 101.01 FT TO THE POB TH S 89-13-37 E 567.87 FT TH S 00-26-59 W 100 FT TH N 89-13-37 W 563.50 FT TH N 01-29-10 W 101.01 FT TO THE POB
- Levels: One
- Area Major: 34488 - Silver Springs
- Occupant Type: Owner
- Parcel Number: 3265-013-000
- Possession: Close Of Escrow
- View: Water
- Zoning Code: R4
Similar Properties
Nearby Subdivisions
Grahamville
Halfmoon Minifarms
Land Olks Estates
River Grove
Sec 01 Silver Lakes Acres
Silver Creek
Silver Hammock Preserve
Silver Lakes Acres
Silver Lakes Acres 02
Silver Mdws
Silver Mdws Central
Silver Mdws North
Silver Meadows
Silver Meadows North
Silver Run Forest
Silver Spgs Village
Silver Springs Village
Silver Springs Wqods
Suthers
Town Park At The Wilderness Rv
Trails East
Tri Lakes Manor
Trilakes Manor
Waldens Woods
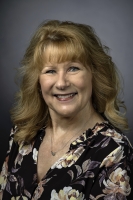
- Marian Casteel, BrkrAssc,REALTOR ®
- Tropic Shores Realty
- CLIENT FOCUSED! RESULTS DRIVEN! SERVICE YOU CAN COUNT ON!
- Mobile: 352.601.6367
- Mobile: 352.601.6367
- 352.601.6367
- mariancasteel@yahoo.com


