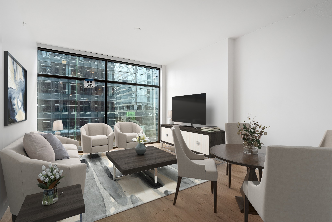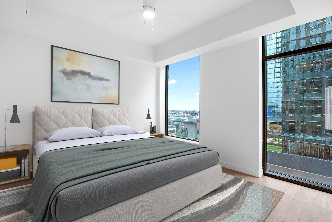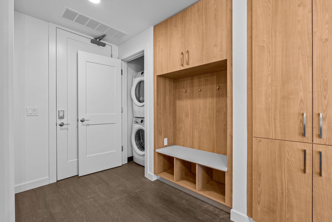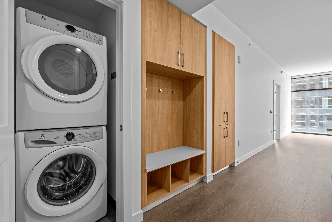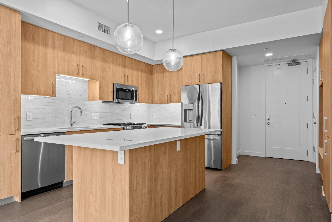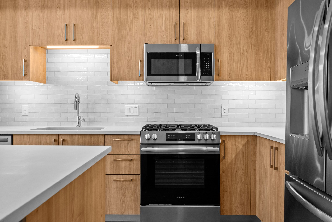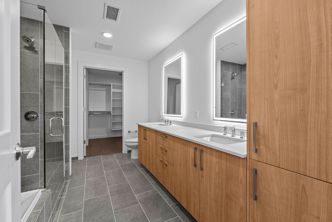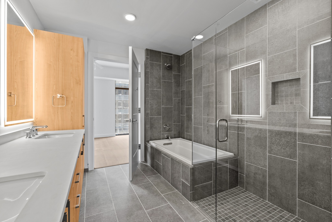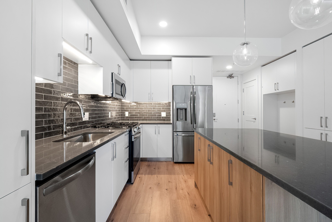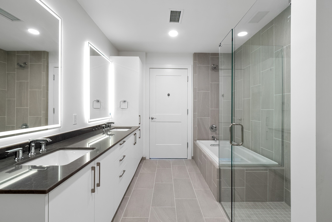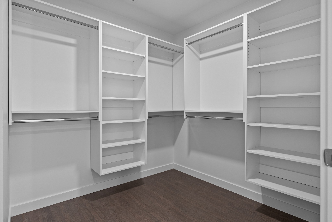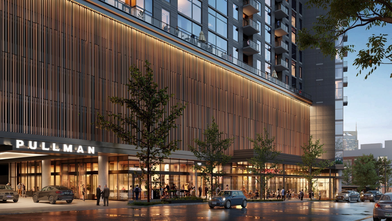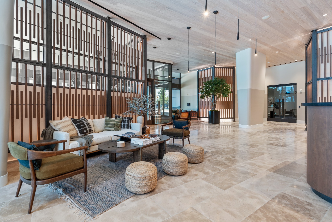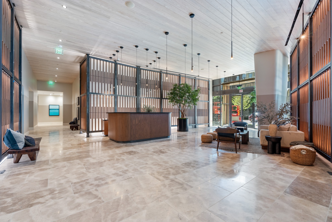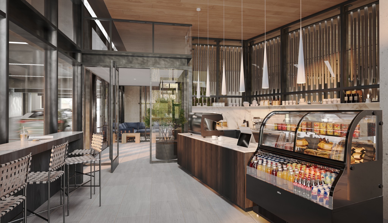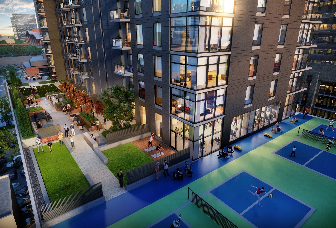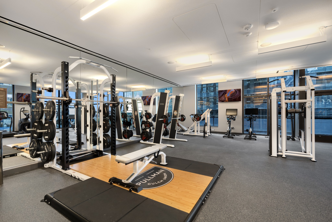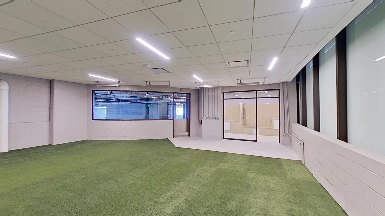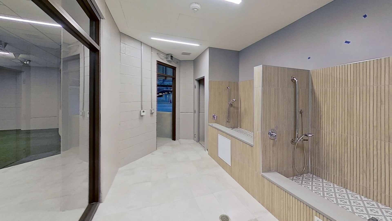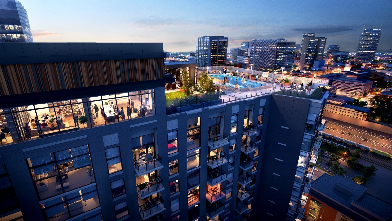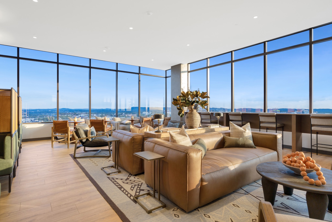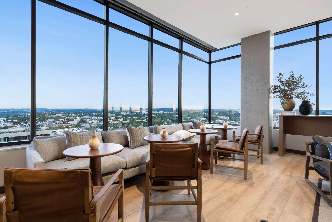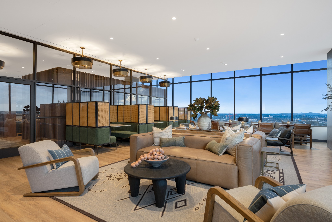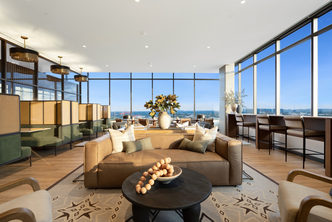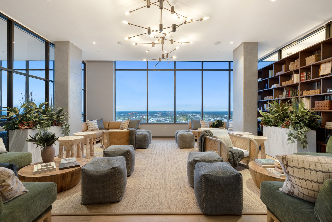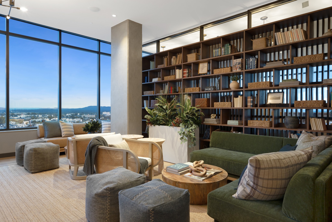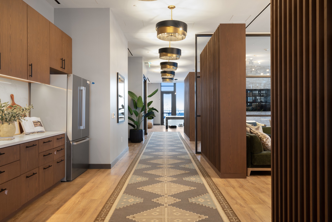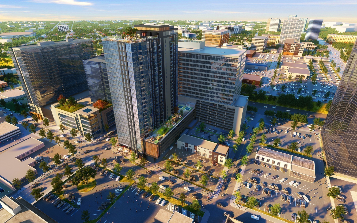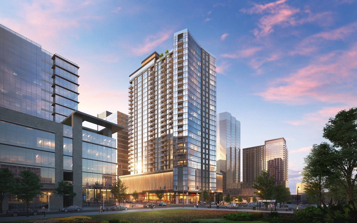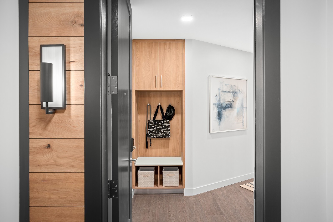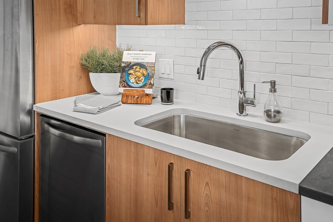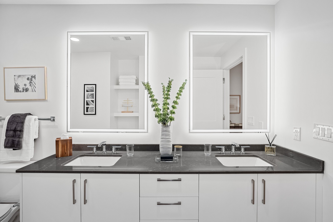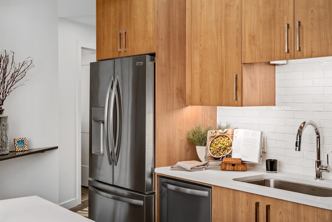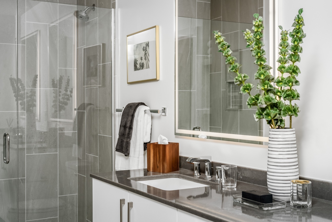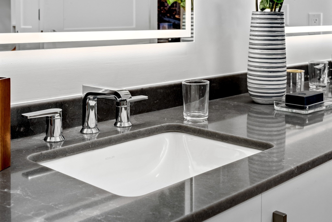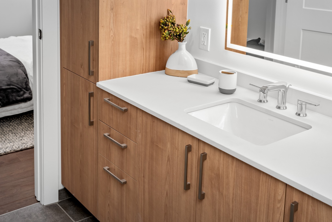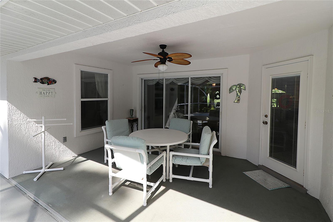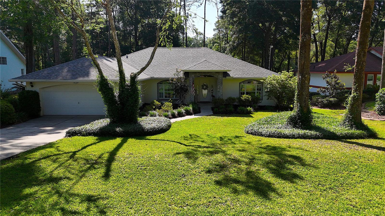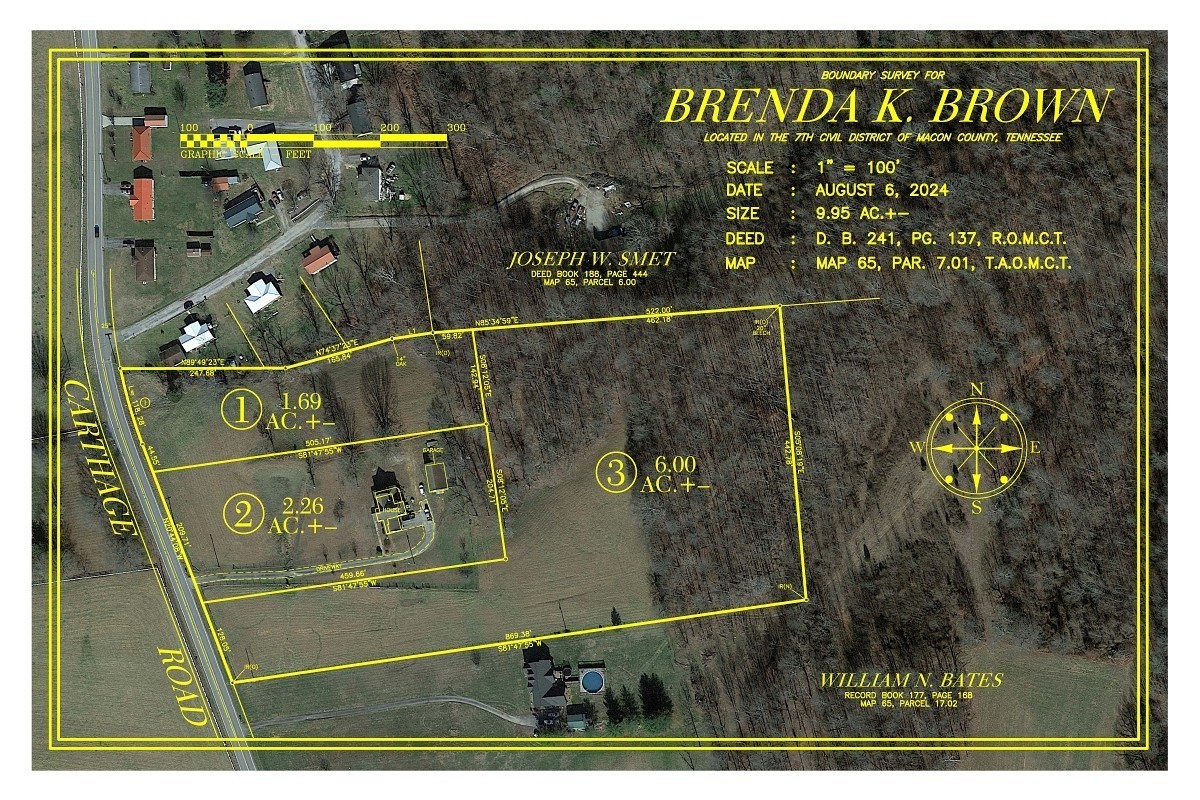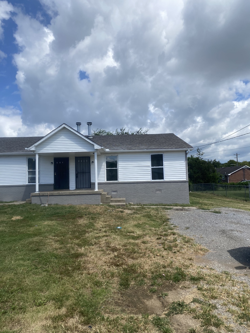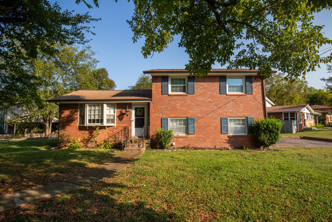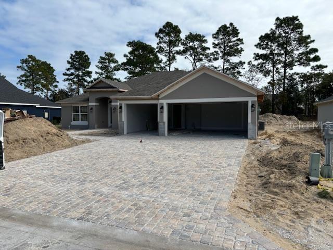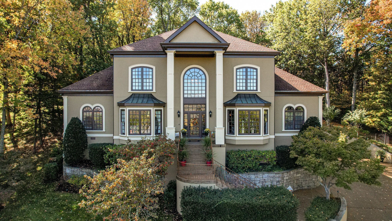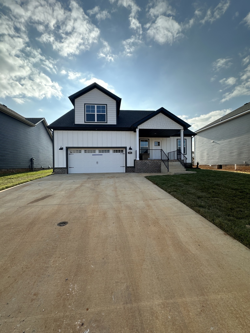9129 193rd Circle, DUNNELLON, FL 34432
Property Photos
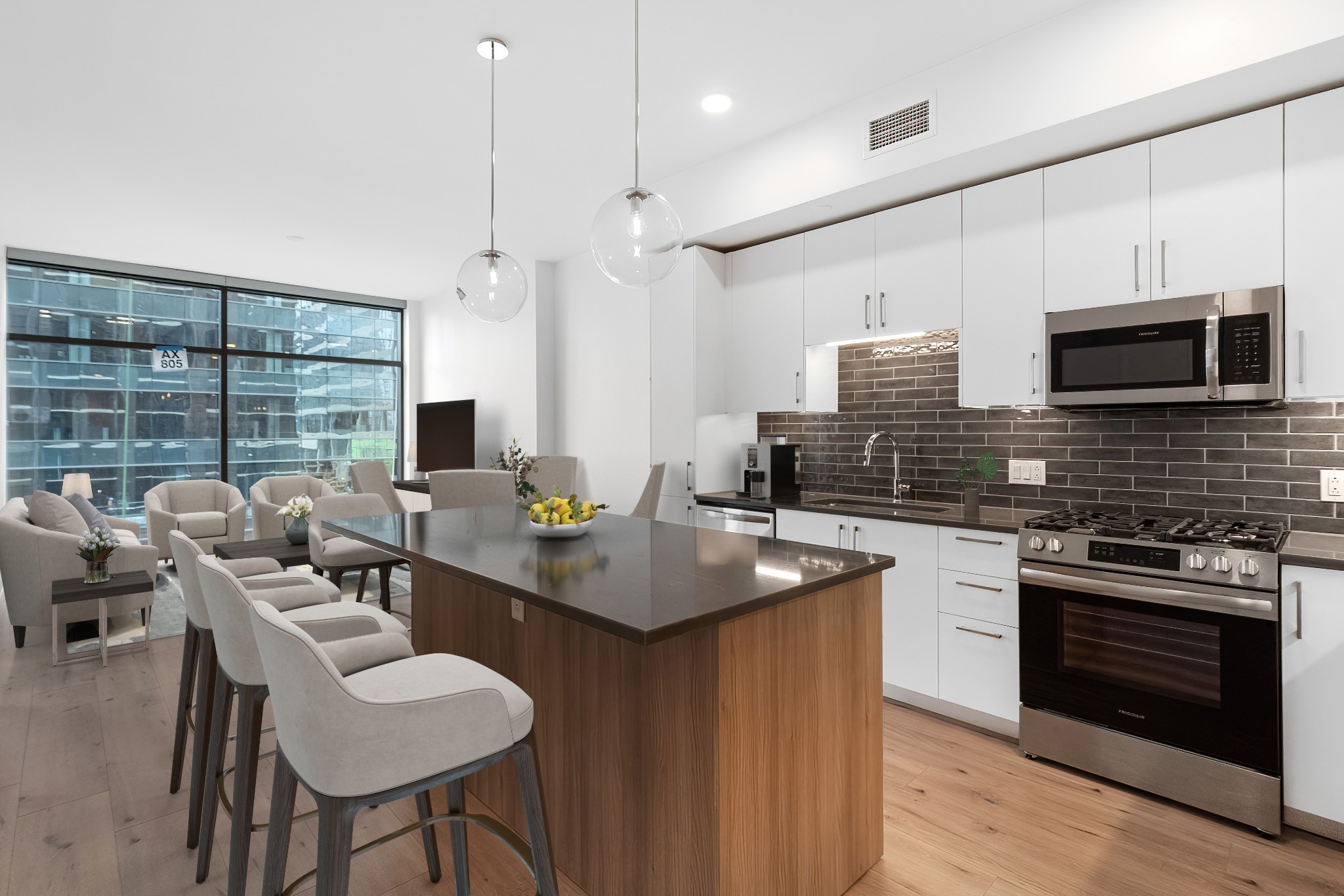
Would you like to sell your home before you purchase this one?
Priced at Only: $399,900
For more Information Call:
Address: 9129 193rd Circle, DUNNELLON, FL 34432
Property Location and Similar Properties
- MLS#: OM700570 ( Residential )
- Street Address: 9129 193rd Circle
- Viewed: 13
- Price: $399,900
- Price sqft: $137
- Waterfront: No
- Year Built: 1999
- Bldg sqft: 2916
- Bedrooms: 3
- Total Baths: 2
- Full Baths: 2
- Garage / Parking Spaces: 2
- Days On Market: 33
- Additional Information
- Geolocation: 29.0897 / -82.4404
- County: MARION
- City: DUNNELLON
- Zipcode: 34432
- Subdivision: Rainbow Spgs Country Club Esta
- Elementary School: Dunnellon
- Middle School: Dunnellon
- High School: Dunnellon
- Provided by: RE/MAX FOXFIRE - HWY 40
- Contact: Hope Deszell
- 352-732-3344

- DMCA Notice
-
DescriptionMeticulously kept 2 owner custom built 3 bdrm 2 bath pool home overlooking green space!! Great curb appeal is only the beginning with this lovely property in a great community with clubhouse, tennis, pickleball, cheers restaurant plus private beach and pavillion on the rainbow river with river access! The spacious living room features cathedral ceilings, tasteful built ins, ceiling fan and glass sliders leading to the screen enclosed pool with new pool pump. Beautiful new lvp flooring makes maintenance a breeze! Guest wing features large bdrms both with ceiling fans, great natural light and one bdrm features two closets! Steps away is the guest bath with step in shower. The kitchen is fabulous with high ceilings, a walk in pantry plus a cabinet pantry with pull out shelving which is also in all the lower cabinets! Solid surface counters, plant shelves and a breakfast nook overlooking the pool and yard that is frequented by deer! For those formal times there is a formal dining steps from the kitchen which is separate yet still open to the living area for maximum engagement with family and guests. Primary bedroom is huge with a large walk in closet, pool access and en suite bath with double sinks, abundant storage, jetted tub and step in shower. Inside laundry with storage leads to the 2 car garage with room for storage and it has pull down attic access and newer hurricane rated door too! And i forgot to mention the new roof in 2021!! Home is beautifully landscaped and located and just awaiting its new owner!
Payment Calculator
- Principal & Interest -
- Property Tax $
- Home Insurance $
- HOA Fees $
- Monthly -
For a Fast & FREE Mortgage Pre-Approval Apply Now
Apply Now
 Apply Now
Apply NowFeatures
Building and Construction
- Builder Model: CUSTOM
- Builder Name: CURRINGTON CONTRACTING
- Covered Spaces: 0.00
- Exterior Features: Garden, Rain Gutters, Sliding Doors
- Flooring: Carpet, Ceramic Tile, Luxury Vinyl
- Living Area: 2109.00
- Roof: Shingle
Land Information
- Lot Features: Cleared, In County, Landscaped
School Information
- High School: Dunnellon High School
- Middle School: Dunnellon Middle School
- School Elementary: Dunnellon Elementary School
Garage and Parking
- Garage Spaces: 2.00
- Open Parking Spaces: 0.00
- Parking Features: Driveway, Garage Door Opener
Eco-Communities
- Pool Features: Gunite, In Ground, Screen Enclosure
- Water Source: Public, Well
Utilities
- Carport Spaces: 0.00
- Cooling: Central Air
- Heating: Central, Electric
- Pets Allowed: Yes
- Sewer: Public Sewer
- Utilities: Electricity Connected, Sewer Connected, Sprinkler Well, Water Connected
Amenities
- Association Amenities: Clubhouse, Fence Restrictions, Fitness Center, Pickleball Court(s), Pool, Tennis Court(s), Trail(s)
Finance and Tax Information
- Home Owners Association Fee Includes: Pool, Recreational Facilities
- Home Owners Association Fee: 243.00
- Insurance Expense: 0.00
- Net Operating Income: 0.00
- Other Expense: 0.00
- Tax Year: 2024
Other Features
- Appliances: Dishwasher, Electric Water Heater, Microwave, Range, Refrigerator
- Association Name: AMY MARTIN
- Association Phone: 352-489-1621
- Country: US
- Furnished: Unfurnished
- Interior Features: Built-in Features, Cathedral Ceiling(s), Ceiling Fans(s), Solid Surface Counters, Split Bedroom, Walk-In Closet(s), Window Treatments
- Legal Description: SEC 13 TWP 16 RGE 18 PLAT BOOK S PAGE 106 RAINBOW SPRINGS COUNTRY CLUB ESTATES BLK L LOT 29
- Levels: One
- Area Major: 34432 - Dunnellon
- Occupant Type: Owner
- Parcel Number: 3296-012-029
- Possession: Close Of Escrow
- Style: Florida
- View: Garden, Park/Greenbelt, Pool, Trees/Woods
- Views: 13
- Zoning Code: R1
Similar Properties
Nearby Subdivisions
Akins
Bel Lago
Bel Lago South Hamlet
Blue Cove Un 02
Classic Farms Ii 15
Cove Inlets
Dunnellon Heights
Dunnellon Oaks
Fairway Estate
Florida Highlands
Florida Highlands Commercial L
Florida Hlnds
Fox Trace
Grand Park North
Juliette Falls
Juliette Falls 01 Rep
Juliette Falls 02 Rep
Juliette Falls 2nd Rep
Kp Sub
Lake Tropicana Ranchettes
Lake Tropicana Ranchettes Shee
Laurel Forest Farms Unrec
Minnetrista
None
Not In Hernando
Not On List
Oak Chase
Rainbow Lakes Estate
Rainbow Lakes Estates
Rainbow Spgs
Rainbow Spgs 05 Rep
Rainbow Spgs Country Club Esta
Rainbow Spgs Fifth Rep
Rainbow Spgs Heights
Rainbow Spgs The Forest
Rainbow Springs
Rainbow Springs 5th Rep
Rainbow Springs Country Club
Rainbow Springs Country Club E
Rainbow Springs Heights
Rio Vista
Rippling Waters
Rolling Hills
Rolling Hills 02
Rolling Hills Un 01
Rolling Hills Un 01a
Rolling Hills Un 02
Rolling Hills Un 03
Rolling Hills Un 04
Rolling Hills Un 1
Rolling Hills Un 2a
Rolling Hills Un One
Rolling Hills Un Two
Rolling Ranch Estate
Rolling Ranch Estates
Rolling Ranch Ests
Rollling Hills
Romeo Ridge
Spruce Creek Pr
Spruce Creek Preserve
Spruce Creek Preserve 03
Spruce Creek Preserve Iii
Spruce Crk Preserve 02
Spruce Crk Preserve Ph I
Spruce Crk Preserve V
Town Of Dunnellon
Towndunnellon
Unincorporated

- Marian Casteel, BrkrAssc,REALTOR ®
- Tropic Shores Realty
- CLIENT FOCUSED! RESULTS DRIVEN! SERVICE YOU CAN COUNT ON!
- Mobile: 352.601.6367
- Mobile: 352.601.6367
- 352.601.6367
- mariancasteel@yahoo.com


