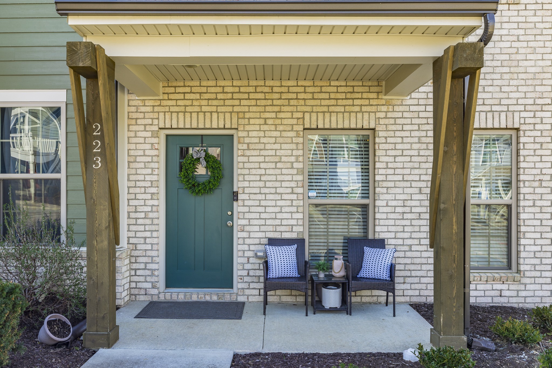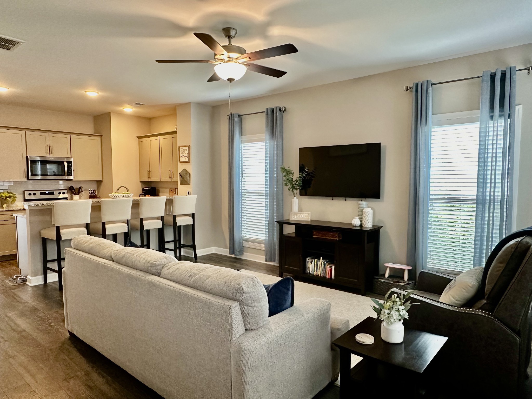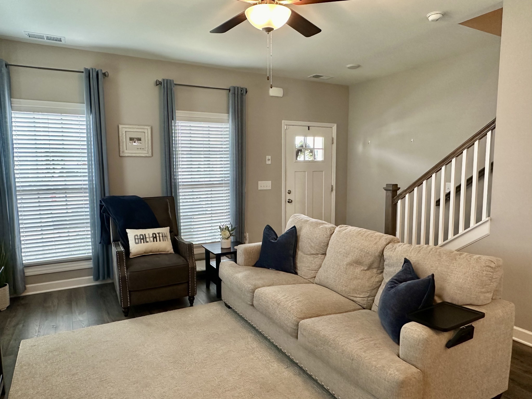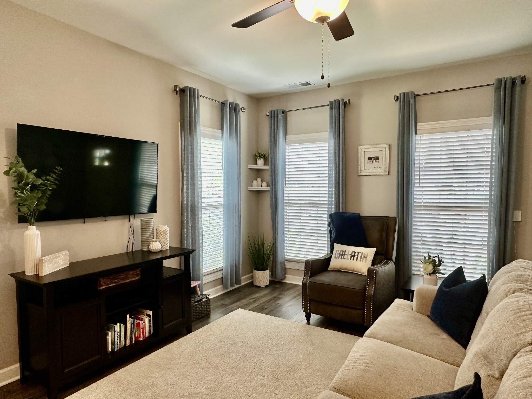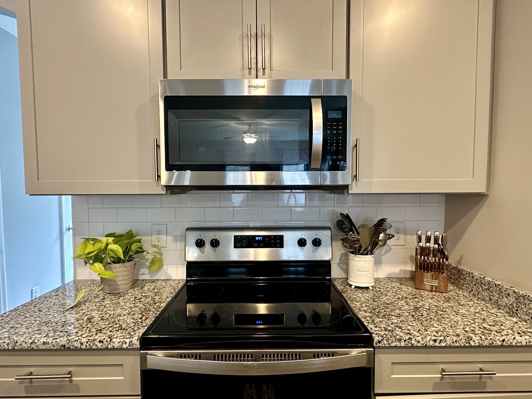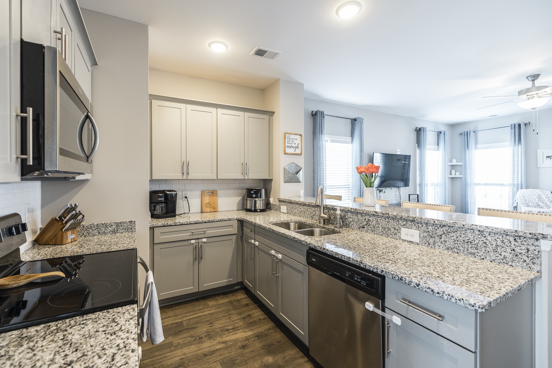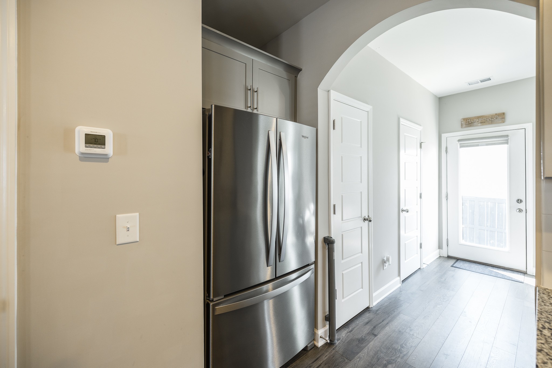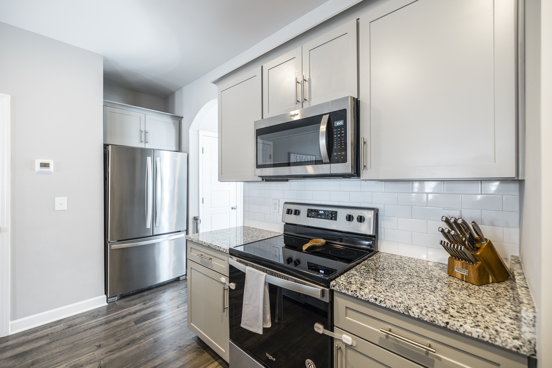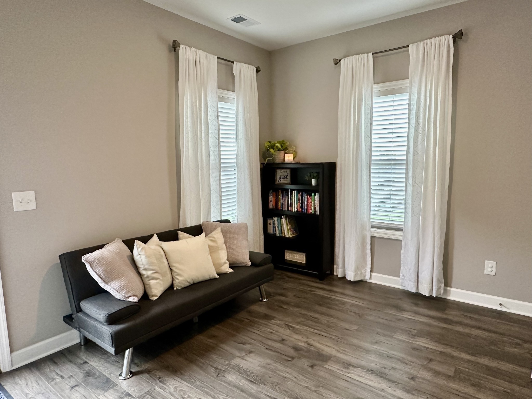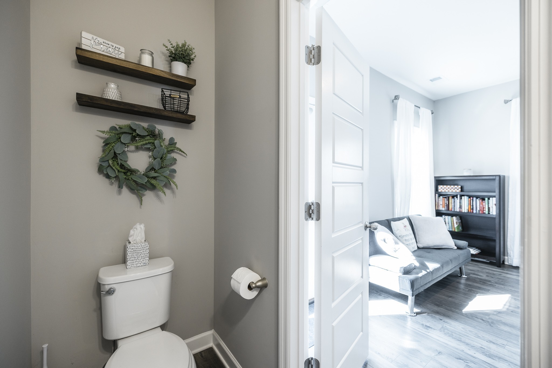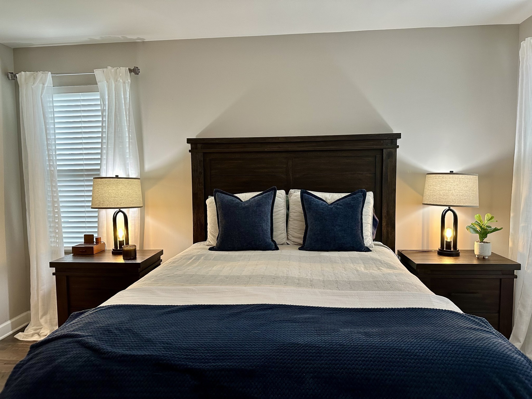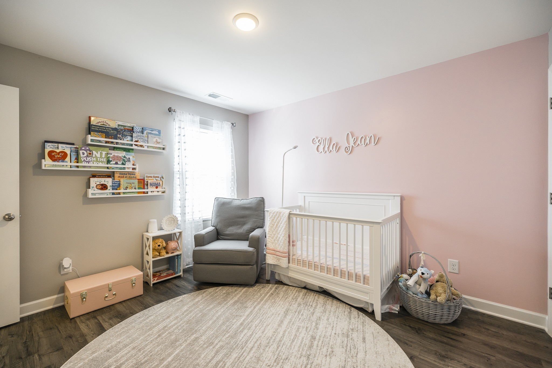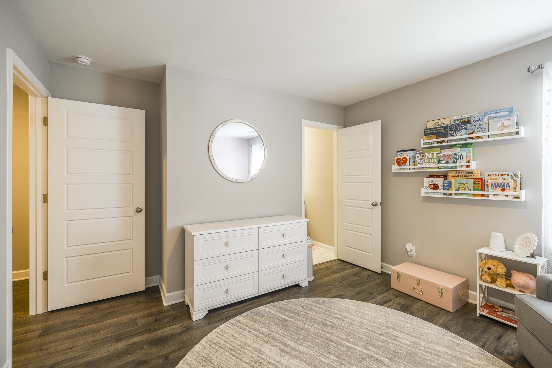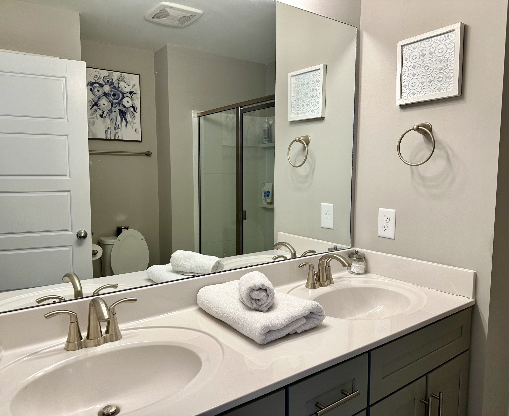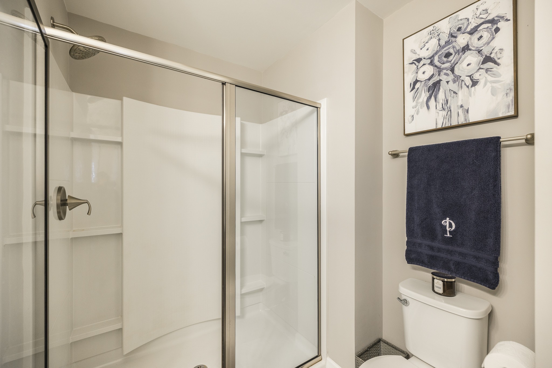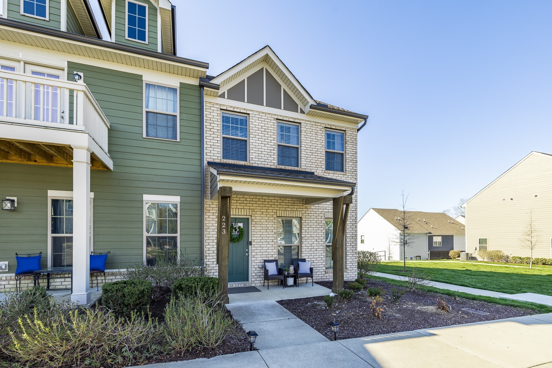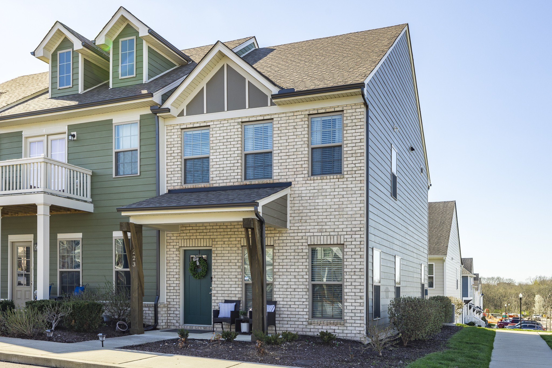3950 10th Lane, OCALA, FL 34471
Property Photos

Would you like to sell your home before you purchase this one?
Priced at Only: $349,000
For more Information Call:
Address: 3950 10th Lane, OCALA, FL 34471
Property Location and Similar Properties
- MLS#: OM701225 ( Residential )
- Street Address: 3950 10th Lane
- Viewed: 1
- Price: $349,000
- Price sqft: $100
- Waterfront: No
- Year Built: 1977
- Bldg sqft: 3484
- Bedrooms: 3
- Total Baths: 3
- Full Baths: 3
- Garage / Parking Spaces: 2
- Days On Market: 4
- Additional Information
- Geolocation: 29.1776 / -82.0812
- County: MARION
- City: OCALA
- Zipcode: 34471
- Subdivision: Eastwood Manor
- Provided by: NEXT GENERATION REALTY OF MARION COUNTY LLC
- Contact: Laurie Ann Truluck
- 352-342-9730

- DMCA Notice
-
DescriptionCharming one owner home nestled on a quiet acre cul de sac in SE Ocala, thoughtfully designed and lovingly maintained for nearly 50 years! This custom built home features insulated walls, abundant storage, and cedar lined closets. Italian tile flows throughout the main living areas, with Shaw engineered wood in the primary suite and carpeted guest rooms. The kitchen opens to a cozy den with a stone fireplace (wood burning or electric), black appliances, and warm wood cabinetry. Spacious living and dining rooms offer ideal space for entertaining. Enjoy both an enclosed porch with windows and an open patio overlooking the fenced backyard. Theres also a 12x24 storage building out the side yard off enclosed porch, plus a 2 car garage with dual garage doors, two storage closets, wood accented ceiling, and a fully floored attic with let down stairs. Additional features include: Roof (2024) AC (2019) New windows and doors (2023) Two 80 gallon water heaters Hall bath with double sinks & tub/shower Primary bath with shower Full 3rd bath in laundryperfect for outdoor access or future pool bath Front/back irrigation sold AS IS (not recently used). A rare gem ready for new owners to love and enjoy! *there is a shed out the back open porch that is being removed
Payment Calculator
- Principal & Interest -
- Property Tax $
- Home Insurance $
- HOA Fees $
- Monthly -
For a Fast & FREE Mortgage Pre-Approval Apply Now
Apply Now
 Apply Now
Apply NowFeatures
Building and Construction
- Covered Spaces: 0.00
- Exterior Features: Other
- Flooring: Carpet, Hardwood, Tile
- Living Area: 2365.00
- Roof: Shingle
Garage and Parking
- Garage Spaces: 2.00
- Open Parking Spaces: 0.00
Eco-Communities
- Water Source: Public
Utilities
- Carport Spaces: 0.00
- Cooling: Central Air
- Heating: Natural Gas
- Sewer: Public Sewer
- Utilities: Cable Available, Electricity Available, Phone Available
Finance and Tax Information
- Home Owners Association Fee: 0.00
- Insurance Expense: 0.00
- Net Operating Income: 0.00
- Other Expense: 0.00
- Tax Year: 2024
Other Features
- Appliances: Dishwasher, Disposal, Microwave, Range, Refrigerator
- Country: US
- Interior Features: Ceiling Fans(s)
- Legal Description: SEC 23 TWP 15 RGE 22 PLAT BOOK P PAGE 104 EASTWOOD MANOR LOT 5
- Levels: One
- Area Major: 34471 - Ocala
- Occupant Type: Vacant
- Parcel Number: 29639-005-00
- Zoning Code: R1
Similar Properties
Nearby Subdivisions
Alvarez Grant
Andersons Add
Avondale
Bellwether
Cala Hills 02
Caldwell Add
Caldwells Add
Caldwells Add Ocala
Campalto
Carriage Hill
Cedar Hills Add
Cedar Hills Add No 2
Churchill
Country Estate
Crestwood North Village
Crestwood North Village 50
Crestwood North Village Un 36
Crestwood South Village
Crestwood Un 01
Crestwood York
Doublegate
Druid Hill Rev
Druid Hills Rev Por
Eastwood Manor
Eastwood Park Estate
Edgewood Park Un 02
El Dorado
Fisher Park
Fleming Charles Lt 03 Mcintosh
Forest Park
Fort King Forest
Fort King Forest Add 02
Glenview
Hidden Estate
Highlands Manor
Holcomb Ed
Hunters Ridge
Huntington
Kensington Court
Lake Louise Estate
Lake Louise Manor
Lake View Village
Laurel Run
Laurel Run Tracts F.g Creeksid
Laurel Run Tracts F.g. Creeksi
Laurel Wood
Laurelwood Villas
Lemon Ave
Lemonwood 02 Ph 04
Mcateers
Meadowview 03
Not In Hernando
Not On List
Oak Crk Caverns
Oak Leaf
Oak Rdg
Oak Terrace
Ocala Highlands
Ocala Highlands Add
Ocala Highlands Citrus Drive A
Ocala Hlnds
Polo Lane
Quail Creek
Quail Crk
Rosewoods
Sanchez Grant
Shady Hammock
Shady Wood Un 01
Sherwood Forest
Sherwood Hills Est
Silver Spgs Shores Un 10
South Point
Southwood Park
Stonewood Estate
Stonewood Estates
Summit 02
Summitt 02
Suncrest
Sunset Add
Unr Sub
Waldos Place
Walnut Creek
West End
West End Addocala
West End Ocala
Westbury
White Oak Village Ph 02
Windstream A
Winter Woods Un 02
Winterwoods
Woodfield Crossing
Woodfield Xing
Woodfields
Woodfields Cooley Add
Woodfields Un 04
Woodfields Un 07
Woodland Estate
Woodland Magnolia Gardens
Woodland Pk
Woodland Villages
Woodwinds
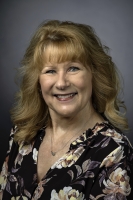
- Marian Casteel, BrkrAssc,REALTOR ®
- Tropic Shores Realty
- CLIENT FOCUSED! RESULTS DRIVEN! SERVICE YOU CAN COUNT ON!
- Mobile: 352.601.6367
- Mobile: 352.601.6367
- 352.601.6367
- mariancasteel@yahoo.com



