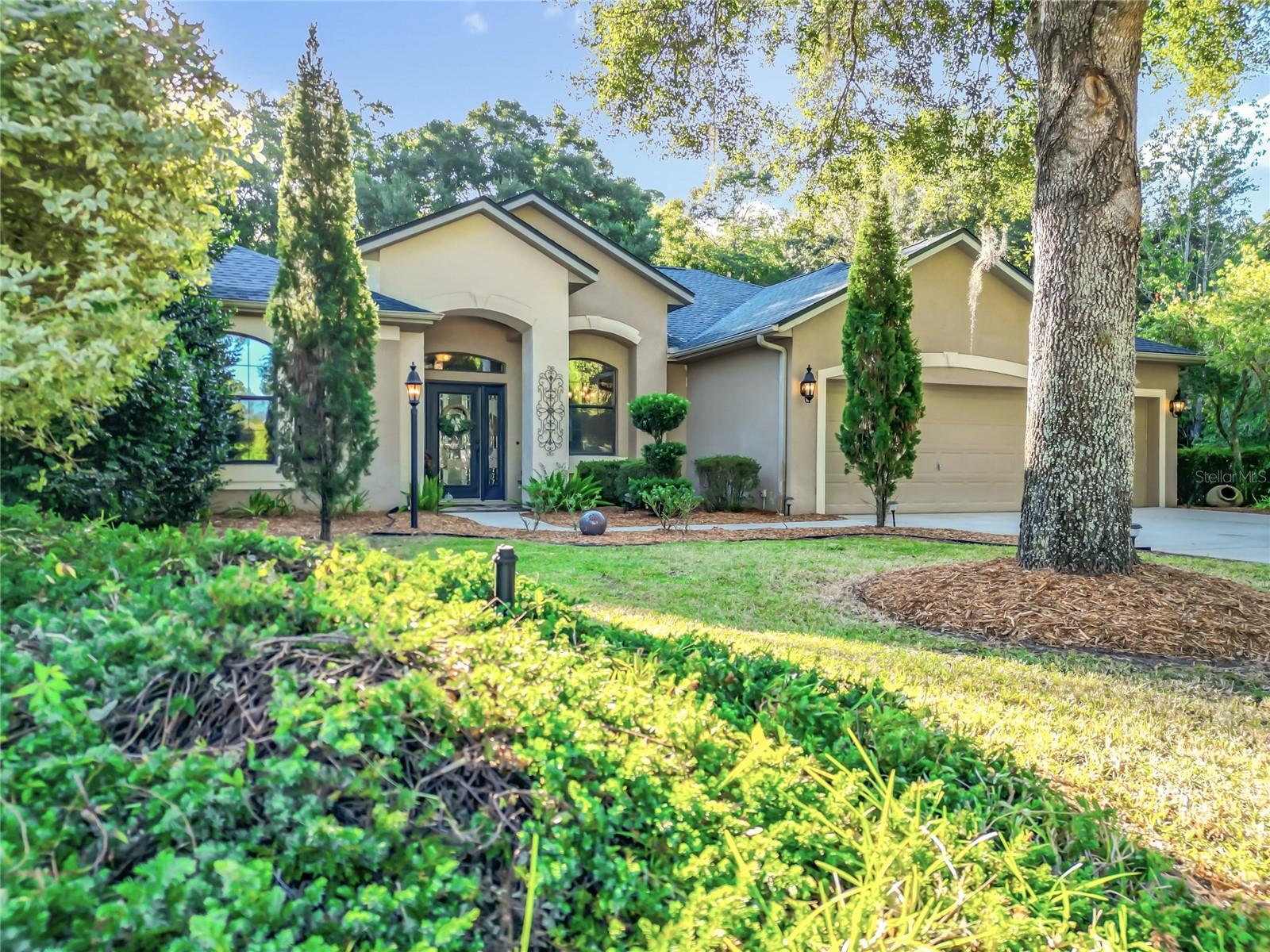8201 196th Court Road, DUNNELLON, FL 34432
Property Photos

Would you like to sell your home before you purchase this one?
Priced at Only: $525,000
For more Information Call:
Address: 8201 196th Court Road, DUNNELLON, FL 34432
Property Location and Similar Properties
- MLS#: OM709794 ( Residential )
- Street Address: 8201 196th Court Road
- Viewed: 4
- Price: $525,000
- Price sqft: $176
- Waterfront: No
- Year Built: 2005
- Bldg sqft: 2985
- Bedrooms: 3
- Total Baths: 2
- Full Baths: 2
- Days On Market: 5
- Additional Information
- Geolocation: 29.1032 / -82.4446
- County: MARION
- City: DUNNELLON
- Zipcode: 34432
- Subdivision: Rainbow Springs Country Club E
- Elementary School: Dunnellon
- Middle School: Dunnellon
- High School: Dunnellon

- DMCA Notice
-
DescriptionExperience refined living in grand park village, situated within the esteemed rainbow springs country club estates. This 2,119 square foot cbs home features 3 bdrms/2 bthrms, 3 car garage, and an expansive screened in pool and lanai w/hot tub. Situated on a. 37 acre lot offering natural privacy on three sides. Enjoy professionally designed perennial landscaping and wooded space at the rear, ensuring no future development behind your home. This greystone model includes these recent upgrades: roof (july 2024), pool pump (2024), water heater (2024), irrigation well pump (2025), and lvp flooring (2025). The spacious l shaped great room comprises designated dining, living area w/gas fireplace, family area, and kitchen area complete with granite countertops and full suite of whirlpool s/s appliances. The master ensuite features dual walk in closets and sliding doors to the screened lanai and pool area with hot tub. Imagine falling asleep to the soothing w/sound of your pool waterfall feature. The primary bathroom offers a private water closet, jetted soaking tub, two separate vanities, and a roman style walk in shower w/bench. The backyard is landscaped w/tiered levels and stone support walls plus a circular stone firepit! Residents have exclusive access to their private beach and park right on the rainbow river that has these amenities: kayak ramp, picnic pavilion, swim beach, gazebo, restrooms, bbq pavillion. And your amenities also include: community center w/pool, lighted tennis courts, bocce ball, driving range, frisbee golf, billiards, and a restaurant for only $44/month! For additional details, please request the complete features list and video link.
Payment Calculator
- Principal & Interest -
- Property Tax $
- Home Insurance $
- HOA Fees $
- Monthly -
For a Fast & FREE Mortgage Pre-Approval Apply Now
Apply Now
 Apply Now
Apply NowFeatures
Building and Construction
- Builder Model: Greystone
- Covered Spaces: 0.00
- Exterior Features: Lighting, Rain Gutters, Sliding Doors
- Fencing: Wood
- Flooring: Ceramic Tile, Luxury Vinyl
- Living Area: 2119.00
- Roof: Shingle
Land Information
- Lot Features: Greenbelt, Landscaped, Level, Paved
School Information
- High School: Dunnellon High School
- Middle School: Dunnellon Middle School
- School Elementary: Dunnellon Elementary School
Garage and Parking
- Garage Spaces: 3.00
- Open Parking Spaces: 0.00
- Parking Features: Driveway, Garage Door Opener, Workshop in Garage
Eco-Communities
- Pool Features: Deck, Gunite, In Ground, Lighting, Outside Bath Access, Screen Enclosure, Tile
- Water Source: Public
Utilities
- Carport Spaces: 0.00
- Cooling: Central Air
- Heating: Central, Electric, Heat Pump
- Pets Allowed: Cats OK, Dogs OK
- Sewer: Public Sewer
- Utilities: BB/HS Internet Available, Electricity Connected, Other, Public, Sewer Connected, Sprinkler Well, Underground Utilities, Water Connected
Amenities
- Association Amenities: Clubhouse, Fitness Center, Park, Pickleball Court(s), Pool, Recreation Facilities, Shuffleboard Court, Tennis Court(s), Trail(s)
Finance and Tax Information
- Home Owners Association Fee Includes: Pool, Escrow Reserves Fund, Management, Recreational Facilities
- Home Owners Association Fee: 285.00
- Insurance Expense: 0.00
- Net Operating Income: 0.00
- Other Expense: 0.00
- Tax Year: 2024
Other Features
- Appliances: Built-In Oven, Convection Oven, Cooktop, Dishwasher, Disposal, Dryer, Electric Water Heater, Exhaust Fan, Ice Maker, Microwave, Refrigerator, Washer
- Association Name: Amy Martin
- Association Phone: 352-489-1621
- Country: US
- Interior Features: Built-in Features, Cathedral Ceiling(s), Ceiling Fans(s), High Ceilings, Kitchen/Family Room Combo, Living Room/Dining Room Combo, Open Floorplan, Primary Bedroom Main Floor, Split Bedroom, Stone Counters, Thermostat, Walk-In Closet(s)
- Legal Description: SEC 12 TWP 16 RGE 18 PLAT BOOK 007 PAGE 096 GRAND PARK LOT 51
- Levels: One
- Area Major: 34432 - Dunnellon
- Occupant Type: Owner
- Parcel Number: 33177-002-51
- Possession: Close Of Escrow
- Style: Contemporary, Ranch
- View: Park/Greenbelt, Trees/Woods
- Zoning Code: PUD

- Marian Casteel, BrkrAssc,REALTOR ®
- Tropic Shores Realty
- CLIENT FOCUSED! RESULTS DRIVEN! SERVICE YOU CAN COUNT ON!
- Mobile: 352.601.6367
- Mobile: 352.601.6367
- 352.601.6367
- mariancasteel@yahoo.com




































































































