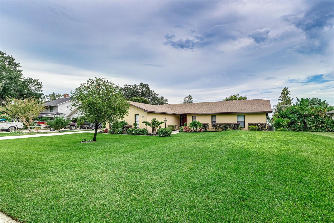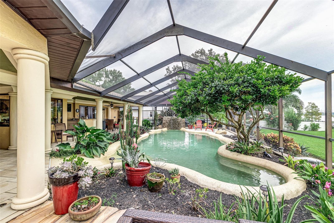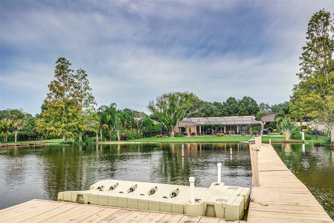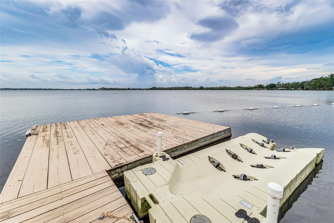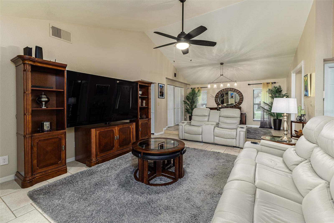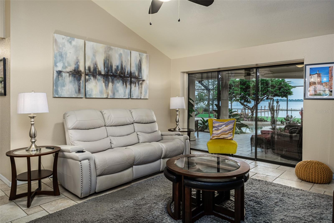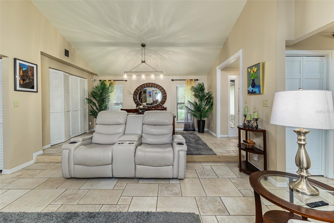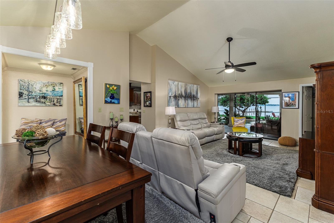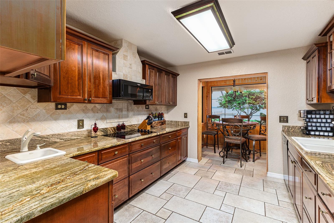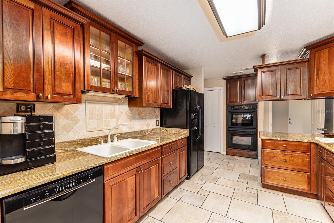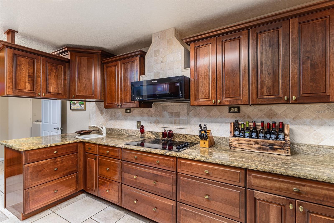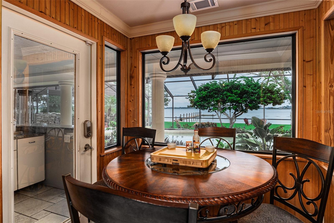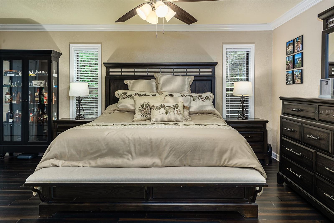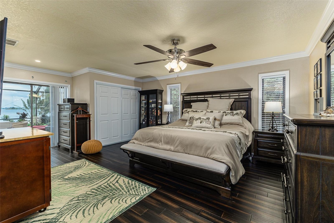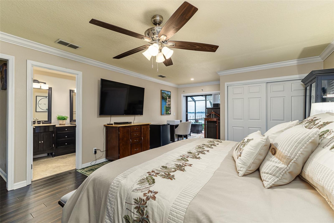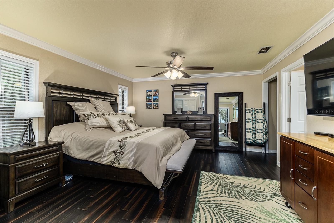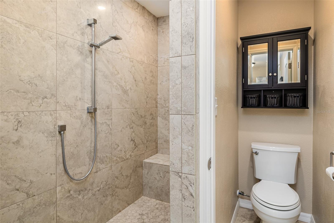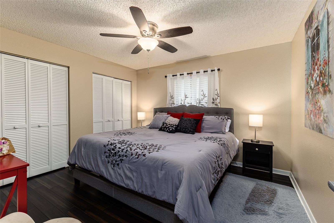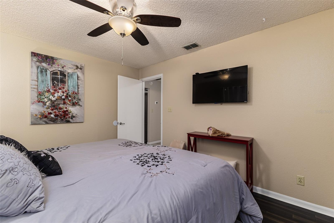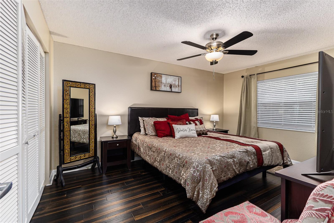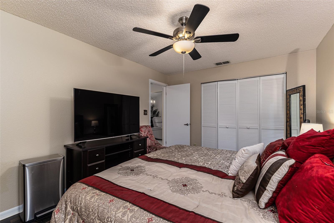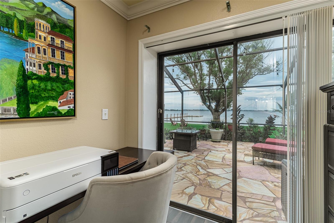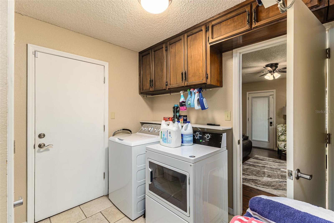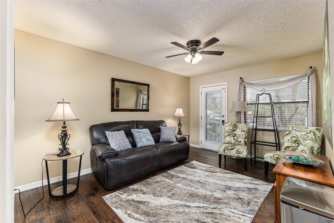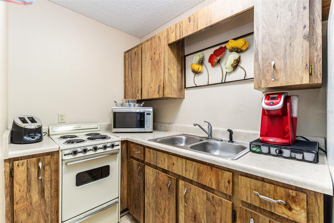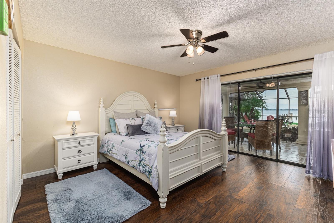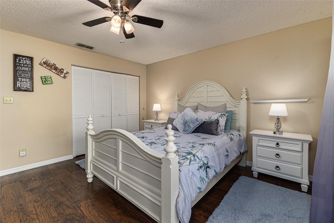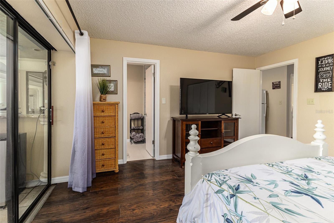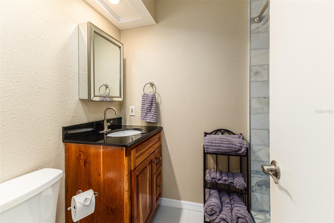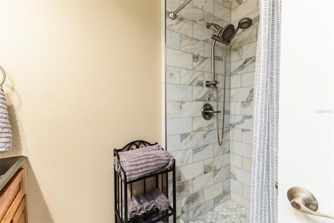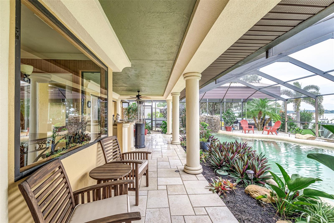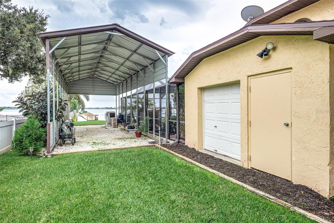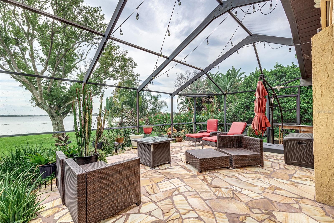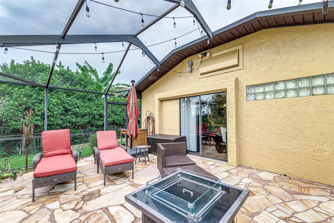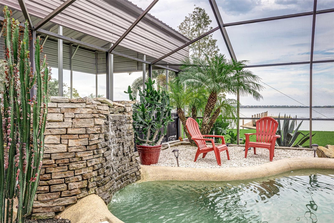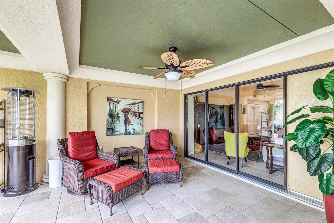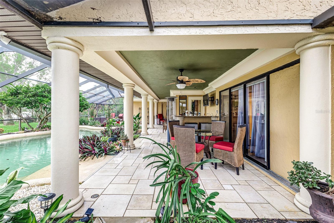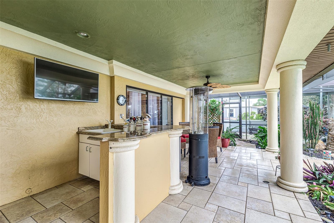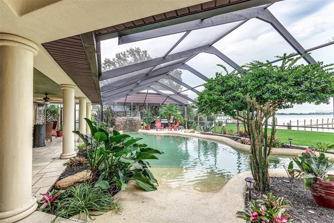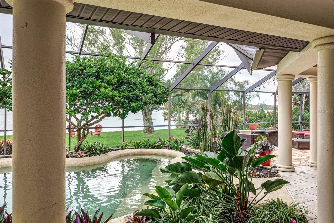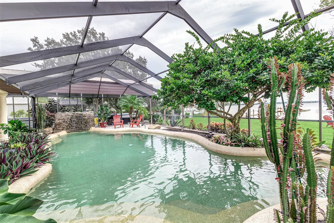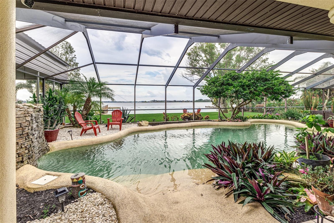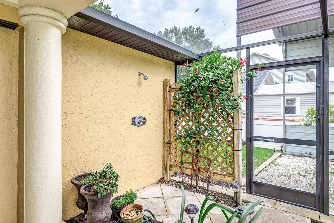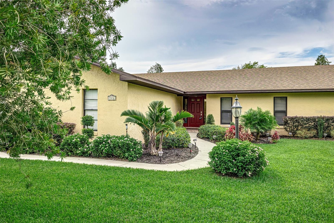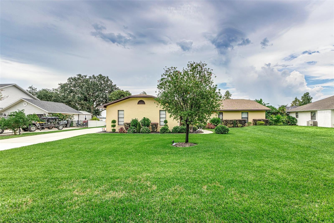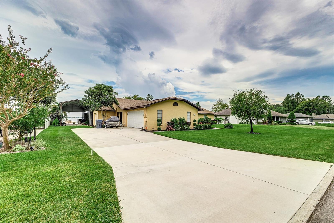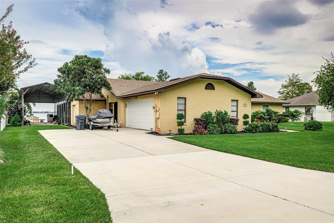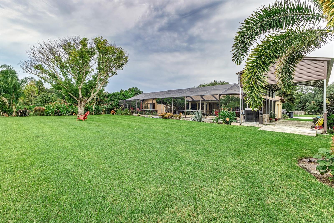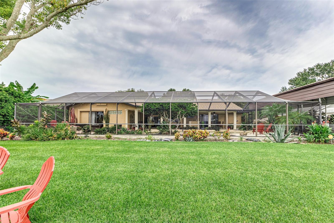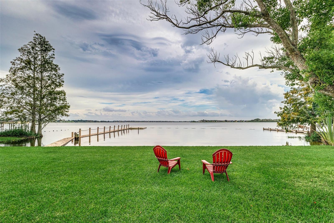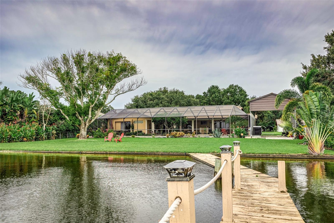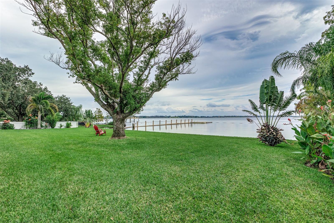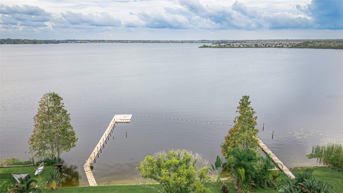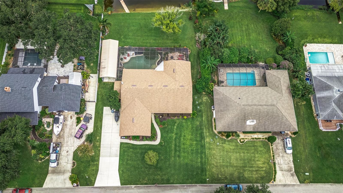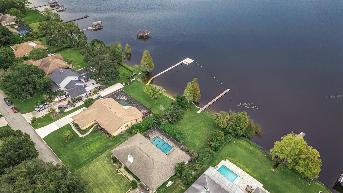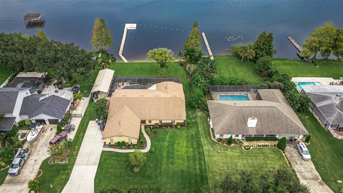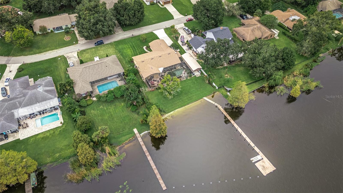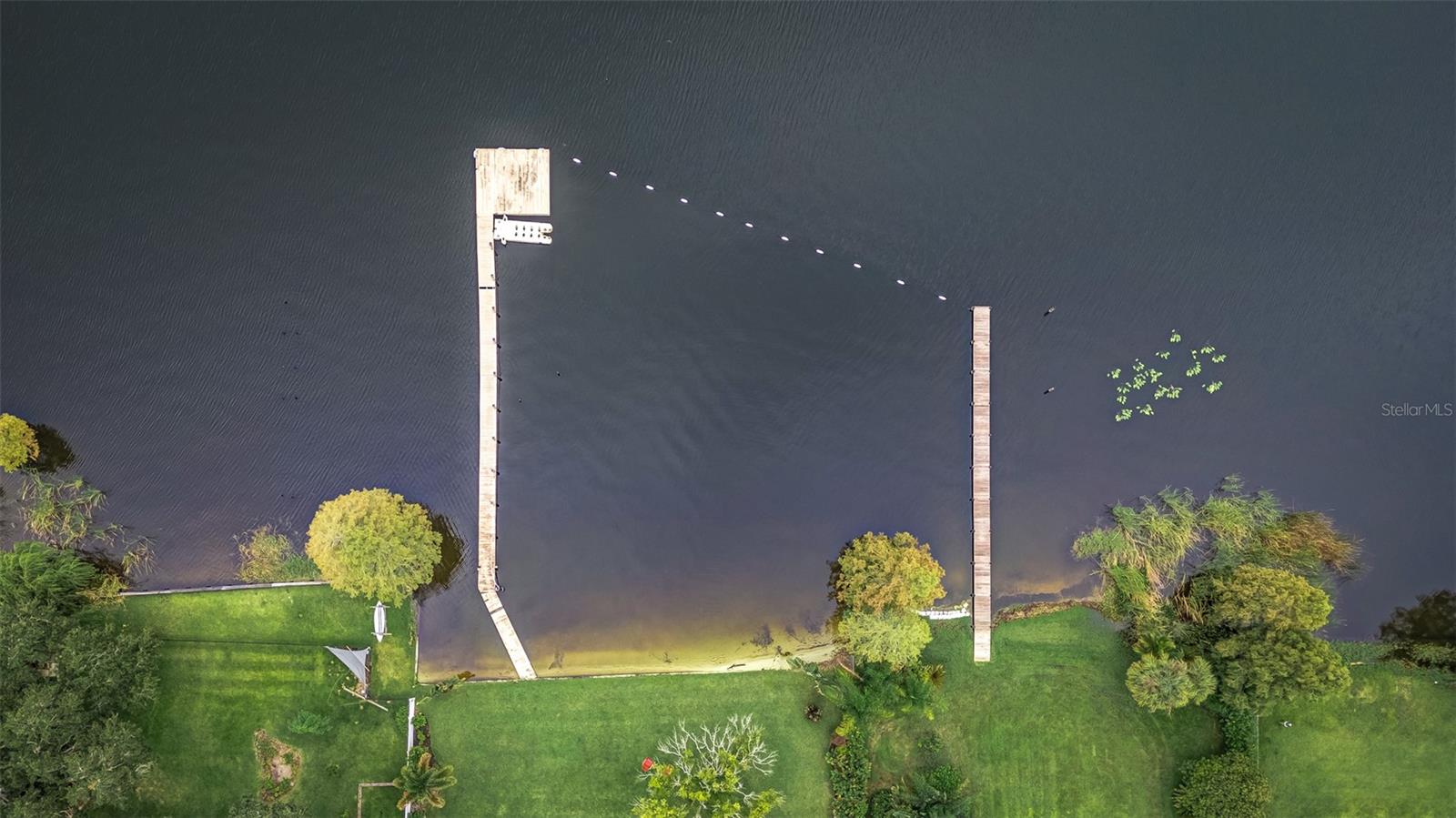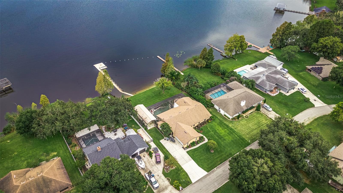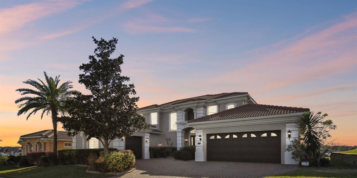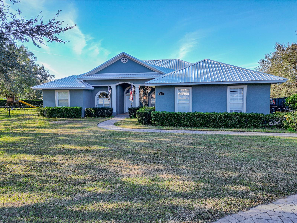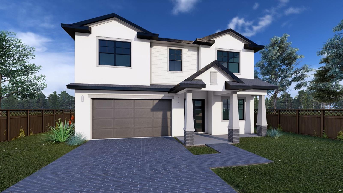926 Van Drive, AUBURNDALE, FL 33823
Property Photos
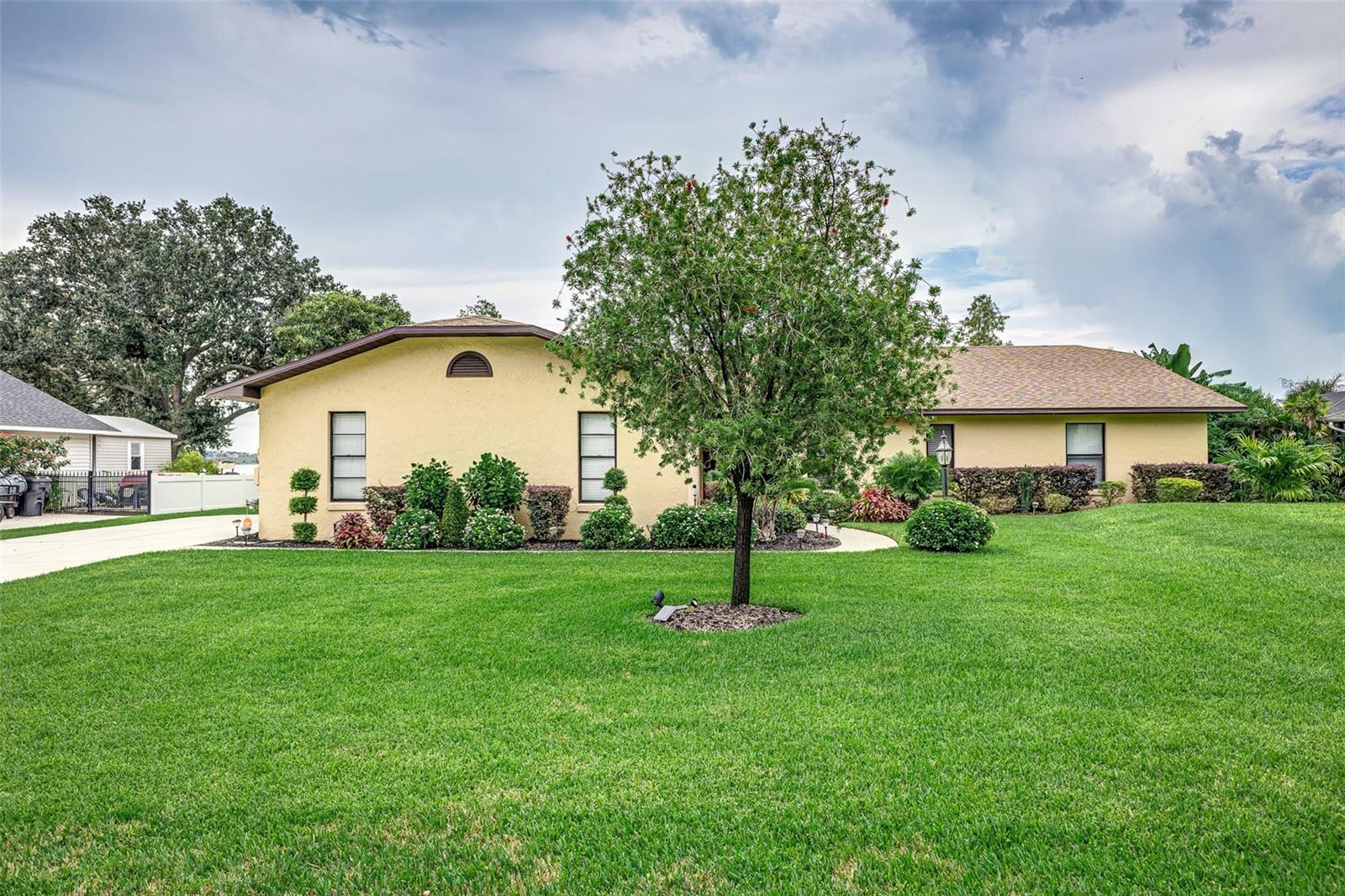
Would you like to sell your home before you purchase this one?
Priced at Only: $740,000
For more Information Call:
Address: 926 Van Drive, AUBURNDALE, FL 33823
Property Location and Similar Properties
- MLS#: P4932015 ( Residential )
- Street Address: 926 Van Drive
- Viewed: 31
- Price: $740,000
- Price sqft: $208
- Waterfront: Yes
- Wateraccess: Yes
- Waterfront Type: Lake Front,Lake
- Year Built: 1986
- Bldg sqft: 3564
- Bedrooms: 4
- Total Baths: 3
- Full Baths: 3
- Garage / Parking Spaces: 6
- Days On Market: 220
- Additional Information
- Geolocation: 28.111 / -81.7787
- County: POLK
- City: AUBURNDALE
- Zipcode: 33823
- Subdivision: Van Lakes
- Provided by: KELLER WILLIAMS REALTY SMART 1
- Contact: David Small
- 863-508-3000

- DMCA Notice
-
DescriptionWelcome to your luxurious retreat! This exquisite property, listed as 4 bedrooms and 3 bathrooms, features a spacious main house with 3 bedrooms and 2 bathrooms, plus a private, fully self contained apartment with 1 bedroom, 1 bathroom, a kitchen, living room, and its own patio. The apartment has a separate private entry that opens directly to the sparkling pool area, providing ultimate privacy and convenience. The main house and apartment are seamlessly connected by a central laundry room, adding to the ease of living. Step outside to enjoy the stunning pool area, complete with a dazzling cascading waterfall and surrounded by lush landscaping. The panoramic water views offer a serene backdrop for relaxation and entertaining. Additionally, the property includes an RV cover fully equipped with electrical hookups, concrete pads, and connections to balance your RV. Located just 2 miles from I 4, this haven is within easy reach of Lakeland (10 miles), the vibrant Disney Springs (20 miles), and the charm of downtown Winter Haven (just 15 minutes away). Nearby shopping centers offer the ultimate convenience, while the peaceful, low traffic neighborhood ensures an exclusive, quiet ambiance. Experience luxury and comfort in this one of a kind home that blends elegance with functionality.
Payment Calculator
- Principal & Interest -
- Property Tax $
- Home Insurance $
- HOA Fees $
- Monthly -
For a Fast & FREE Mortgage Pre-Approval Apply Now
Apply Now
 Apply Now
Apply NowFeatures
Building and Construction
- Covered Spaces: 0.00
- Exterior Features: Irrigation System, Lighting, Outdoor Shower, Sliding Doors, Storage
- Flooring: Laminate, Tile
- Living Area: 2388.00
- Other Structures: Finished RV Port, Guest House, Shed(s), Storage
- Roof: Shingle
Land Information
- Lot Features: Landscaped
Garage and Parking
- Garage Spaces: 2.00
- Open Parking Spaces: 0.00
- Parking Features: Driveway, Garage Faces Side, Golf Cart Garage, Open, RV Carport, RV Parking
Eco-Communities
- Pool Features: Heated, In Ground, Lighting, Salt Water, Screen Enclosure
- Water Source: Private
Utilities
- Carport Spaces: 4.00
- Cooling: Central Air
- Heating: Central, Heat Pump
- Pets Allowed: Yes
- Sewer: Septic Tank
- Utilities: Cable Connected, Electricity Connected, Public, Water Connected
Finance and Tax Information
- Home Owners Association Fee Includes: Maintenance Grounds, Water
- Home Owners Association Fee: 235.75
- Insurance Expense: 0.00
- Net Operating Income: 0.00
- Other Expense: 0.00
- Tax Year: 2023
Other Features
- Appliances: Dishwasher, Electric Water Heater, Microwave, Range, Refrigerator
- Association Name: Van Lakes Homeowners Association/ Beth Weger
- Association Phone: 863-289-9013
- Country: US
- Interior Features: Attic Ventilator, Cathedral Ceiling(s), Ceiling Fans(s), Eat-in Kitchen, High Ceilings, Kitchen/Family Room Combo, Living Room/Dining Room Combo, Open Floorplan, Primary Bedroom Main Floor, Solid Surface Counters, Solid Wood Cabinets, Split Bedroom, Vaulted Ceiling(s), Walk-In Closet(s), Window Treatments
- Legal Description: VAN LAKES PB 74 PG 25 LOTS 4 & SLY 6 FT OF 5 & A UNDIVIDED INTEREST IN ALL PRIVATE ROADS
- Levels: One
- Area Major: 33823 - Auburndale
- Occupant Type: Owner
- Parcel Number: 25-27-26-300800-000040
- View: Pool, Water
- Views: 31
Similar Properties
Nearby Subdivisions
Alberta Park Sub
Arietta Point
Auburn Grove
Auburn Oaks Ph 02
Auburn Preserve
Auburndale Heights
Auburndale Lakeside Park
Auburndale Manor
Bennetts Resub
Bentley North
Bentley Oaks
Berkely Rdg Ph 2
Berkley Rdg Ph 03
Berkley Rdg Ph 03 Berkley Rid
Berkley Rdg Ph 2
Berkley Reserve Rep
Berkley Ridge
Berkley Ridge Ph 01
Brookland Park
Cadence Crossing
Carlsbad Heights
Cascara
Cascara Ph 2
Classic View Estates
Dennis Park
Diamond Ridge 02
Doves View
Drexel Park
Enclave Lake Myrtle
Enclavelk Myrtle
Estates Auburndale
Estates Auburndale Ph 02
Estates Of Auburndale Phase 2
Estatesauburndale Ph 02
Estatesauburndale Ph 2
First Add
Flanigan C R Sub
Godfrey Manor
Grove Estates 1st Add
Grove Estates Second Add
Hazel Crest
Hickory Ranch
Hills Arietta
Interlochen Sub
Johnson Heights
Jolleys Add
Lake Arietta Reserve
Lake Van Sub
Lake Whistler Estates
Lakeside Hill
Magnolia Estates
Mattie Pointe
Mattis Points
Midway Gardens
Midway Sub
Oak Crossing Ph 01
Old Town Redding Sub
Paddock Place
Prestown Sub
Reserve At Van Oaks
Reserve At Van Oaks Phase 1
Reserve At Van Oaks Phase 2
Reservevan Oaks Ph 1
Shaddock Estates
Shadow Lawn
St Neots Sub
Summerlake Estates
Sun Acres
Sun Acres Un 1
The Reserve Van Oaks Ph 1
Triple Lake Sub
Van Lakes
Water Ridge Sub
Water Ridge Subdivision
Watercrest Estates
Whistler Woods

- Marian Casteel, BrkrAssc,REALTOR ®
- Tropic Shores Realty
- CLIENT FOCUSED! RESULTS DRIVEN! SERVICE YOU CAN COUNT ON!
- Mobile: 352.601.6367
- Mobile: 352.601.6367
- 352.601.6367
- mariancasteel@yahoo.com


