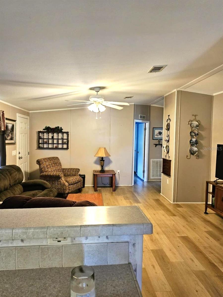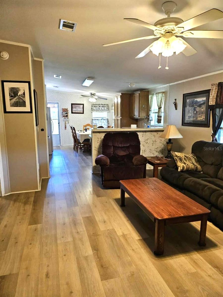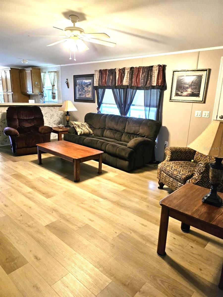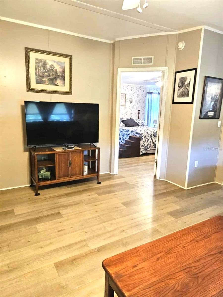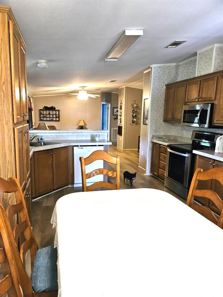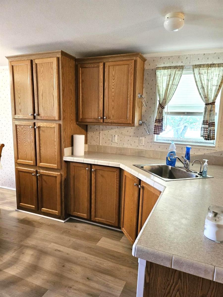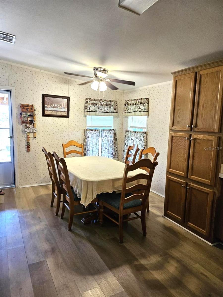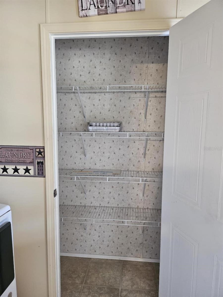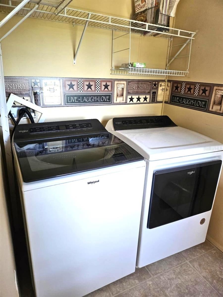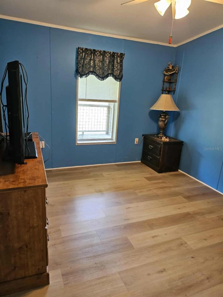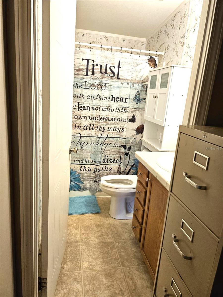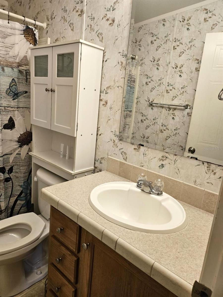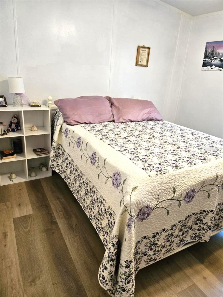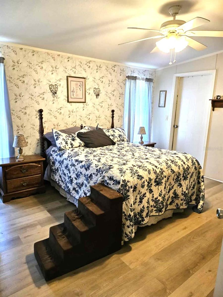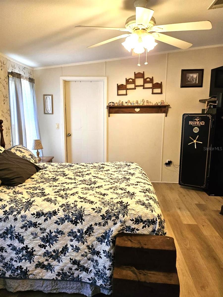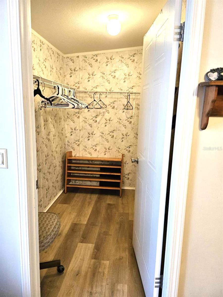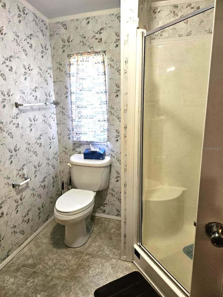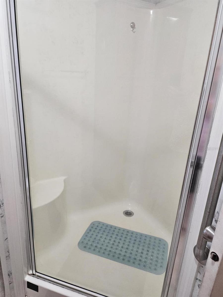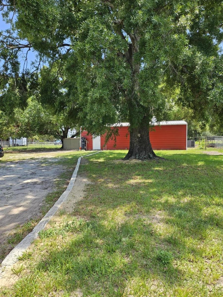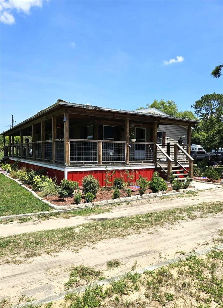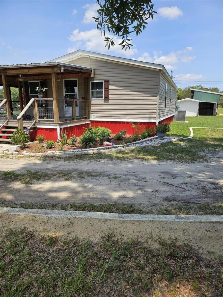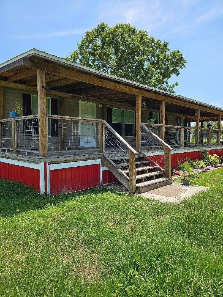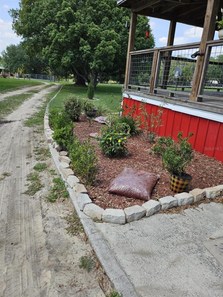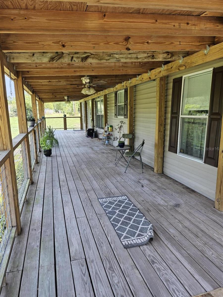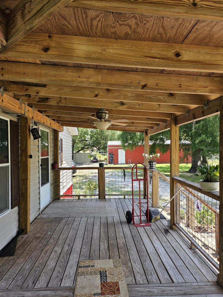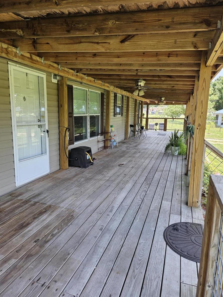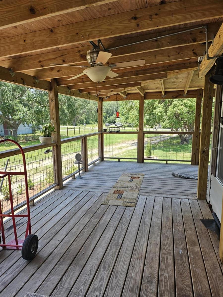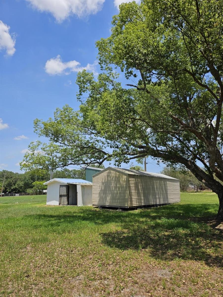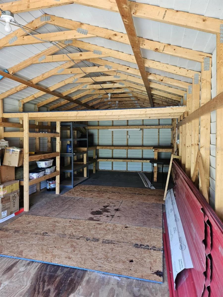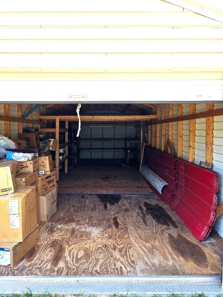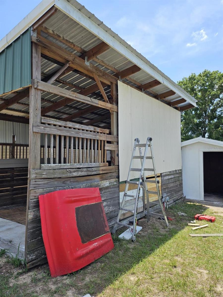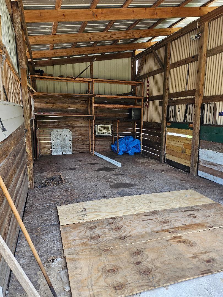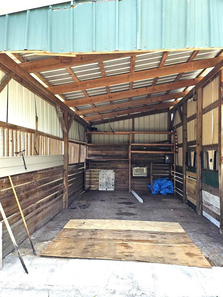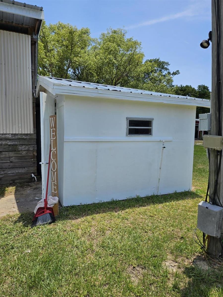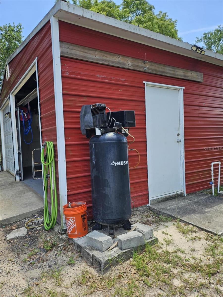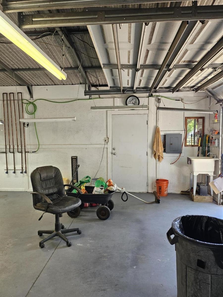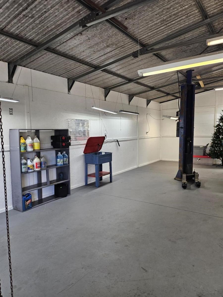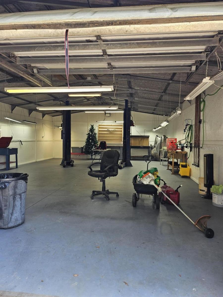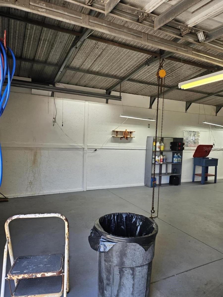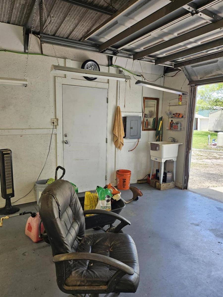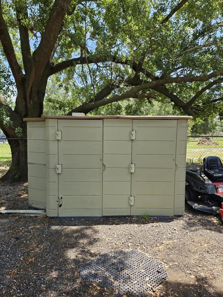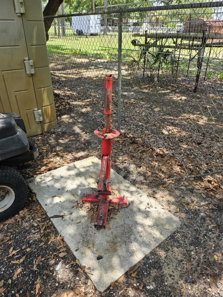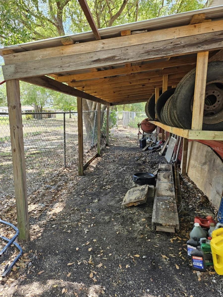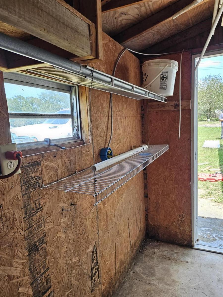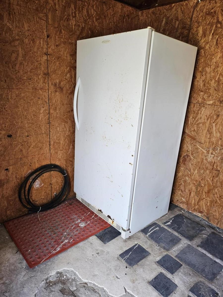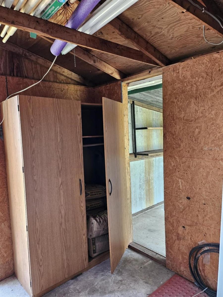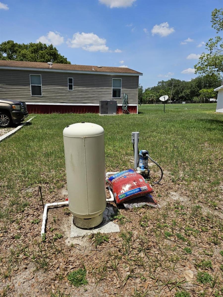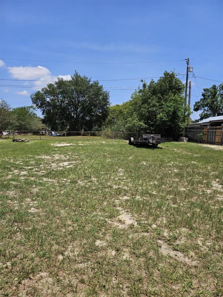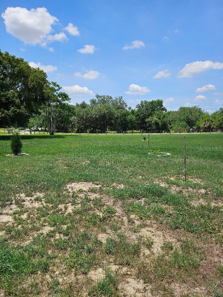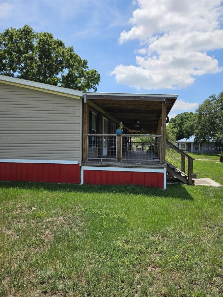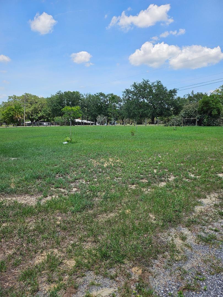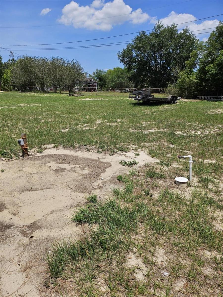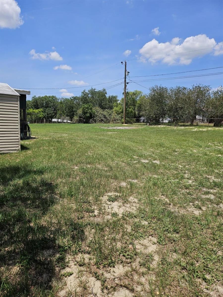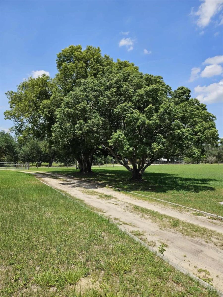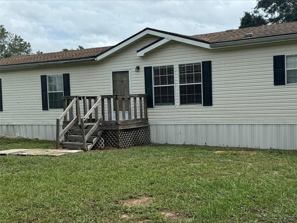3070 Windy Hill Road, HAINES CITY, FL 33844
Property Photos
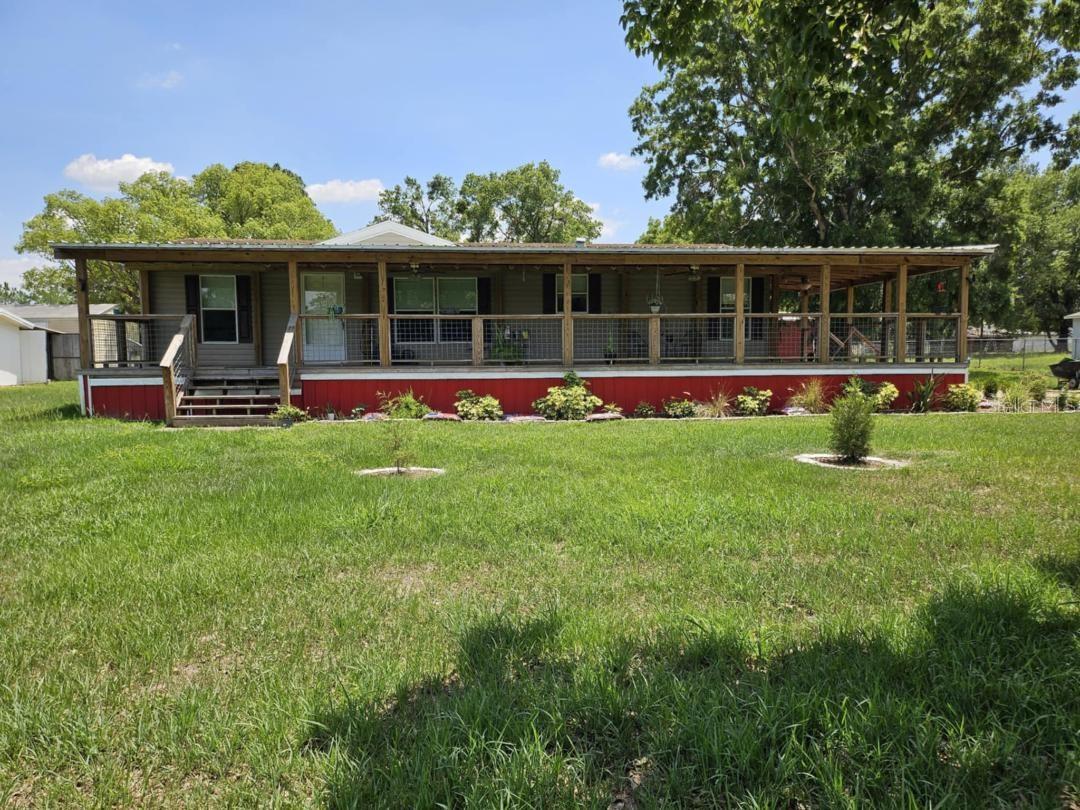
Would you like to sell your home before you purchase this one?
Priced at Only: $359,900
For more Information Call:
Address: 3070 Windy Hill Road, HAINES CITY, FL 33844
Property Location and Similar Properties
- MLS#: P4934880 ( Residential )
- Street Address: 3070 Windy Hill Road
- Viewed: 7
- Price: $359,900
- Price sqft: $278
- Waterfront: No
- Year Built: 2006
- Bldg sqft: 1296
- Bedrooms: 3
- Total Baths: 2
- Full Baths: 2
- Garage / Parking Spaces: 2
- Days On Market: 6
- Additional Information
- Geolocation: 28.0248 / -81.5791
- County: POLK
- City: HAINES CITY
- Zipcode: 33844
- Elementary School: Sandhill Elem
- Middle School: Dundee Ridge
- High School: Haines City Senior
- Provided by: C BUDDY JOHNSON REALTY, LLC
- Contact: Terry Johnson
- 863-967-6200

- DMCA Notice
-
DescriptionLooking for a women & man's dream home out in the country? Look no further! Welcome to a beautiful mobile home, 3/2. Has Large wide front & side Country Porch with Metal Roof, all ready for your family gatherings. Situated on a fenced in Electric Gate 1. 67 Acre Lot. Beautiful mature trees. In back of property is Metal Steel Framed Building 40x25, comes with Air Compressor and Lift. Has 2 full sized garage doors. Has electric and water. (2) Camper Hookups with electric, water, sewer. Newer 12x30 metal shed, also a Pole Barn and small shed. Ready for all your Toys and Animals. Home is beautiful designed, open kitchen, bar overlooking family room. New venetian blinds throughout. Comes with window treatments. Laminate flooring throughout, vinyl flooring in both baths and laundry. Extra Laminate flooring if buyer chooses to put in baths and laundry. Inside laundry room, with washer & dryer. Pantry and lots of cabinets. Split bedrooms. Master bedroom has large walk in closet. Men have you always wanted that Large Metal Safe? This home comes with one!!! Truly an outdoor oasis for pets, gardening or entertaining!!!. Call today for a private showing, before its gone!!
Payment Calculator
- Principal & Interest -
- Property Tax $
- Home Insurance $
- HOA Fees $
- Monthly -
For a Fast & FREE Mortgage Pre-Approval Apply Now
Apply Now
 Apply Now
Apply NowFeatures
Building and Construction
- Covered Spaces: 0.00
- Exterior Features: Storage
- Fencing: Chain Link
- Flooring: Laminate, Vinyl
- Living Area: 1296.00
- Other Structures: Barn(s), Shed(s), Storage, Workshop
- Roof: Metal, Shingle
Land Information
- Lot Features: In County, Paved, Zoned for Horses
School Information
- High School: Haines City Senior High
- Middle School: Dundee Ridge Middle
- School Elementary: Sandhill Elem
Garage and Parking
- Garage Spaces: 2.00
- Open Parking Spaces: 0.00
- Parking Features: Workshop in Garage
Eco-Communities
- Water Source: Well
Utilities
- Carport Spaces: 0.00
- Cooling: Central Air
- Heating: Central
- Pets Allowed: Yes
- Sewer: Septic Tank
- Utilities: BB/HS Internet Available, Cable Available, Public
Finance and Tax Information
- Home Owners Association Fee: 0.00
- Insurance Expense: 0.00
- Net Operating Income: 0.00
- Other Expense: 0.00
- Tax Year: 2024
Other Features
- Appliances: Dishwasher, Dryer, Microwave, Range, Refrigerator, Washer, Water Softener
- Country: US
- Interior Features: Ceiling Fans(s), Eat-in Kitchen, High Ceilings, Kitchen/Family Room Combo, Open Floorplan, Split Bedroom, Walk-In Closet(s)
- Legal Description: E 234 FT OF S1/2 OF N1/2 OF NE1/4 OF NE1/4 LESS N 25 FT FOR RD
- Levels: One
- Area Major: 33844 - Haines City/Grenelefe
- Model: Homes of Merit
- Occupant Type: Vacant
- Parcel Number: 27-28-26-000000-011060
- View: Trees/Woods
- Zoning Code: RC
Similar Properties

- Marian Casteel, BrkrAssc,REALTOR ®
- Tropic Shores Realty
- CLIENT FOCUSED! RESULTS DRIVEN! SERVICE YOU CAN COUNT ON!
- Mobile: 352.601.6367
- Mobile: 352.601.6367
- 352.601.6367
- mariancasteel@yahoo.com



