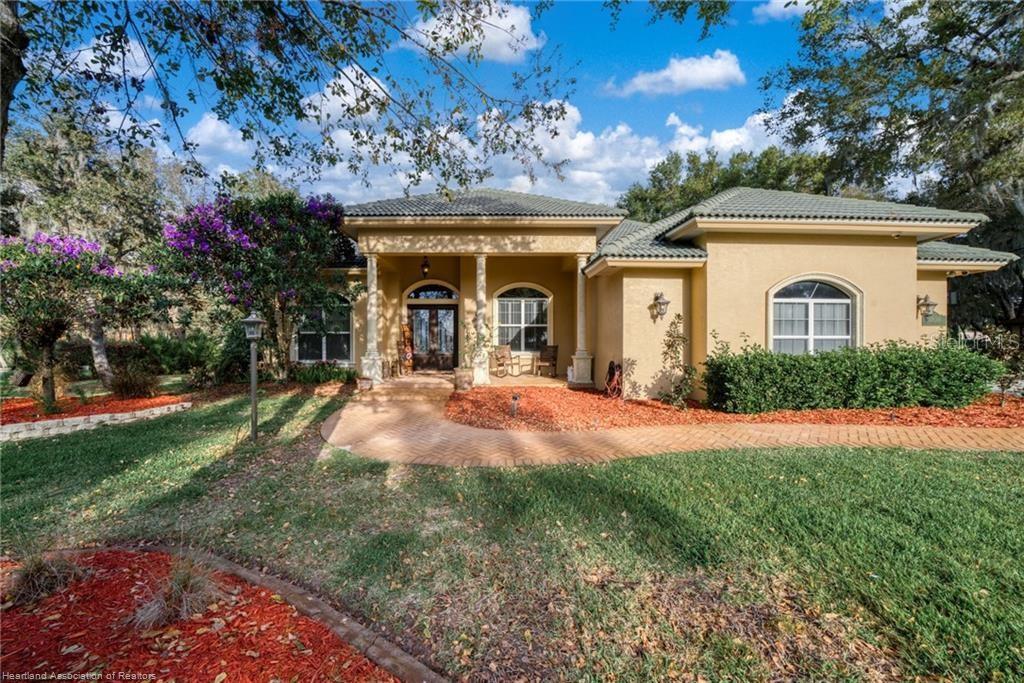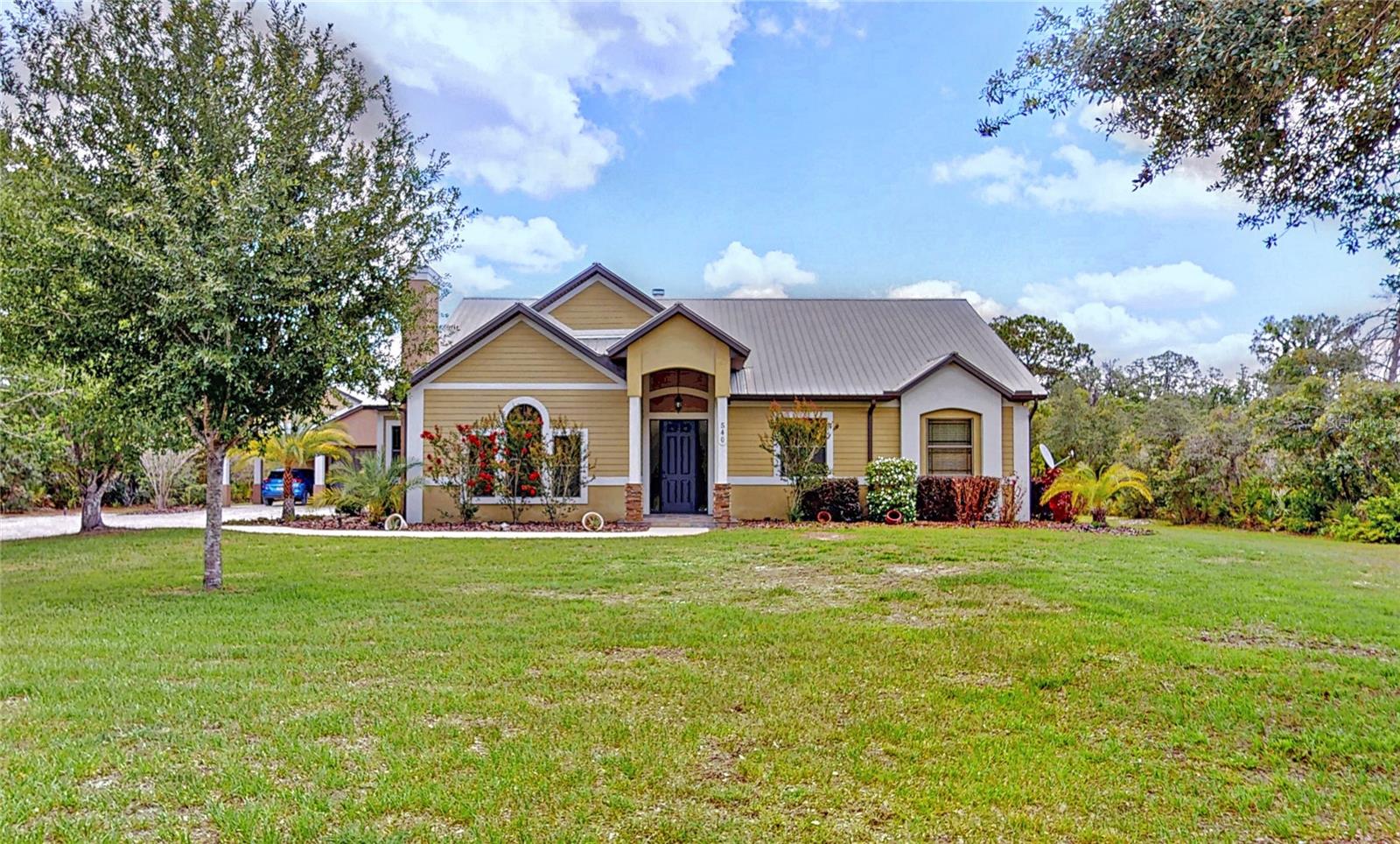3859 Enchanted Oaks Lane, SEBRING, FL 33875
Property Photos

Would you like to sell your home before you purchase this one?
Priced at Only: $650,000
For more Information Call:
Address: 3859 Enchanted Oaks Lane, SEBRING, FL 33875
Property Location and Similar Properties
- MLS#: P4935196 ( Residential )
- Street Address: 3859 Enchanted Oaks Lane
- Viewed: 10
- Price: $650,000
- Price sqft: $157
- Waterfront: No
- Year Built: 2003
- Bldg sqft: 4153
- Bedrooms: 3
- Total Baths: 3
- Full Baths: 3
- Garage / Parking Spaces: 2
- Days On Market: 21
- Additional Information
- Geolocation: 27.4547 / -81.531
- County: HIGHLANDS
- City: SEBRING
- Zipcode: 33875
- Subdivision: Ctry Club Of Seb Ph 02 Sec 04
- Provided by: LPT REALTY, LLC

- DMCA Notice
-
DescriptionWelcome to this stunning executive golf home located in the highly sought after Country Club of Sebring, nestled within the private enclave of Enchanted Oaks. Set on .62 acres, this home boasts elegance and grandeur, perfect for both relaxed living and entertaining. As you step through the double front doors, youll be greeted by a spacious great room with custom built ins, elegant columns, and soaring 12 foot ceilings. The homes crown mouldings and expansive ceilings create a luxurious ambiance, with wood flooring throughout adding warmth and sophistication. The oversized master suite is a true retreat, featuring a cozy sitting area, his and hers closets, and a spa like four piece bathroom with a sunken tub, walk in shower, and dual vanities. The split floor plan offers privacy for the master suite while the two additional bedrooms and two full baths provide comfort for family or guests. A convenient half bath is located next to the front office, which comes with built in shelving and wood floors. The heart of the home is the gourmet kitchen, complete with granite countertops, ample cabinetry, and newer stainless steel appliances, including double ovens with a warming drawer. Adjacent to the kitchen is the butlers pantry/mudroom with additional cabinetry and storage space, as well as an oversized laundry room equipped with counter space, cabinetry, and a sink. From the kitchen and living areas, step out onto the expansive lanai, perfect for outdoor dining and relaxation, overlooking the lush green fairways of the golf course. The oversized garage includes space for both vehicles and a golf cart, ideal for your country club lifestyle. Tucked away on one of the best lots in Enchanted Oaks, this home offers privacy, luxury, and convenience. With plenty of room for entertaining and breathtaking views of the golf course, this home is truly a must see. Seller paid 14 month Home Warranty included. This property qualifies for special lending programs, including up to a 1% lender credit when using the Seller's preferred lender. Please contact the listing agent for more details.
Payment Calculator
- Principal & Interest -
- Property Tax $
- Home Insurance $
- HOA Fees $
- Monthly -
For a Fast & FREE Mortgage Pre-Approval Apply Now
Apply Now
 Apply Now
Apply NowFeatures
Building and Construction
- Covered Spaces: 0.00
- Flooring: Carpet, Ceramic Tile, Wood
- Living Area: 3411.00
- Roof: Other
Garage and Parking
- Garage Spaces: 2.00
- Open Parking Spaces: 0.00
- Parking Features: Driveway, Golf Cart Garage, Golf Cart Parking
Eco-Communities
- Water Source: Public
Utilities
- Carport Spaces: 0.00
- Cooling: Central Air
- Heating: Central, Electric
- Pets Allowed: Yes
- Sewer: Public Sewer
- Utilities: BB/HS Internet Available, Cable Available, Electricity Available
Finance and Tax Information
- Home Owners Association Fee: 1500.00
- Insurance Expense: 0.00
- Net Operating Income: 0.00
- Other Expense: 0.00
- Tax Year: 2024
Other Features
- Appliances: Convection Oven, Cooktop, Dishwasher, Disposal, Electric Water Heater, Other, Range, Refrigerator, Wine Refrigerator
- Association Name: PRAIRIE OAKS GOLF
- Country: US
- Interior Features: Ceiling Fans(s)
- Legal Description: CTRY CLB OF SEB PH 2 SEC 4 ENCHANTED OAKS PB 16 PG 42 LOTS 14 + 15 BLK D
- Levels: One
- Area Major: 33875 - Sebring
- Occupant Type: Owner
- Parcel Number: C-09-35-28-110-00D0-0140
- Views: 10
- Zoning Code: R3FUD
Similar Properties
Nearby Subdivisions
Country Club Lake Estates
Ctry Club Of Seb Ph 02 Sec 04
Ctry Club Of Seb Ph 02 Sec 06
Lake Haven Estate
Lake Haven Estate Sec 01
Lakewood Terrace Add
Orange Blossom Ccc
Orange Blossom Ccc Unit 14
Orange Blossom Estate
Palm Haven Estates
Prairie Oaks Ph Add 01
Royal Oaks
Sebring Lakes Acres
Sebring Lakes B
Skipper Road Estates

- Marian Casteel, BrkrAssc,REALTOR ®
- Tropic Shores Realty
- CLIENT FOCUSED! RESULTS DRIVEN! SERVICE YOU CAN COUNT ON!
- Mobile: 352.601.6367
- Mobile: 352.601.6367
- 352.601.6367
- mariancasteel@yahoo.com









































