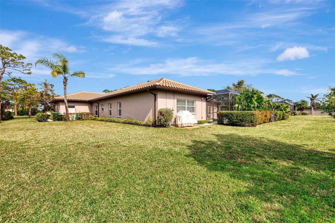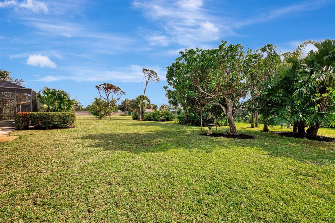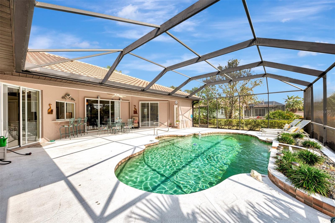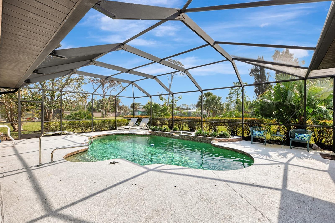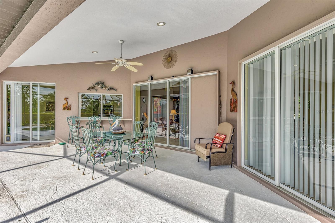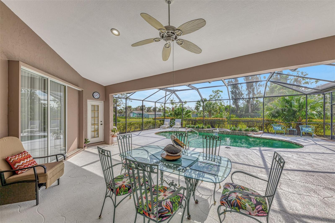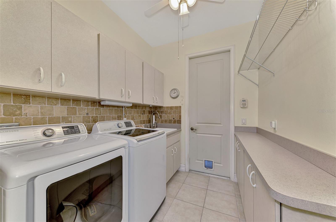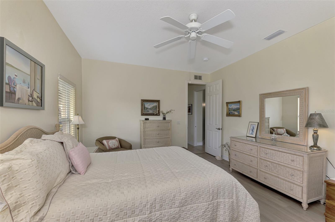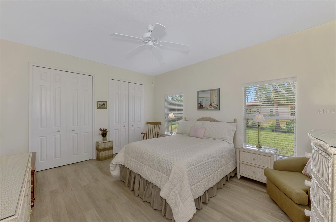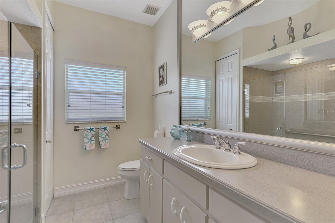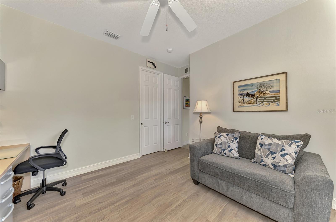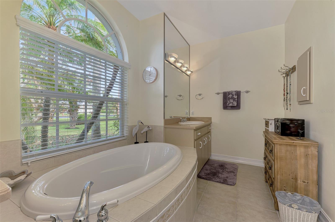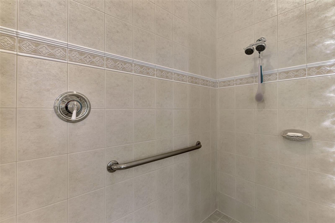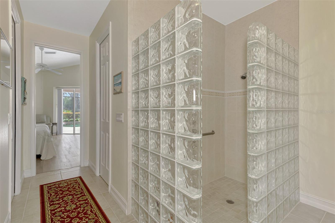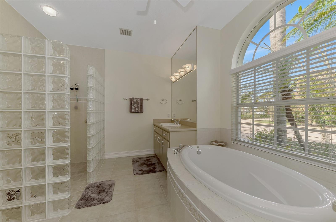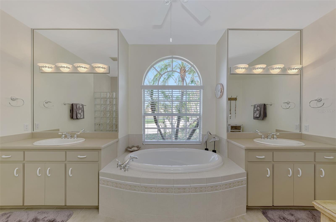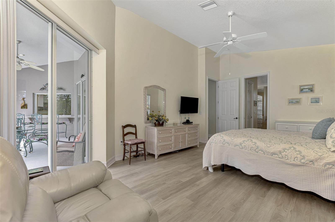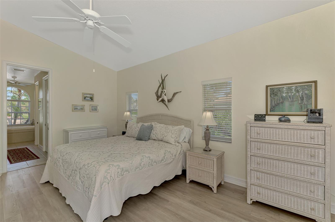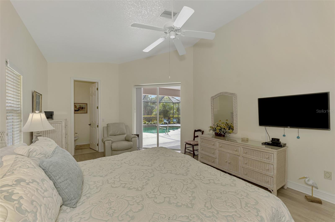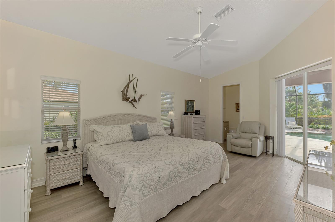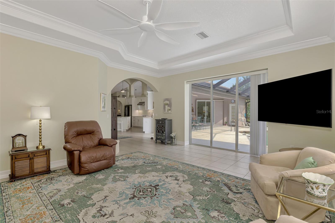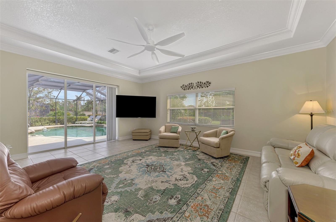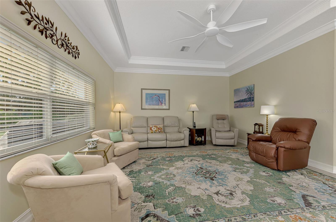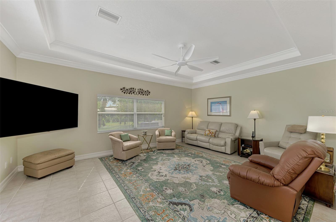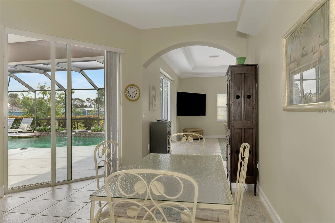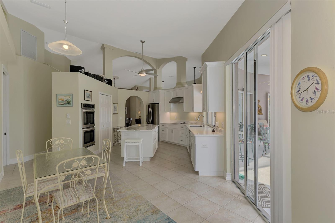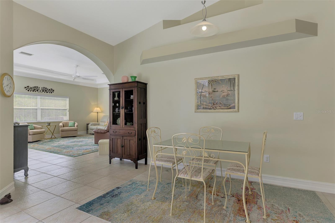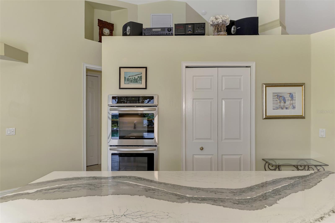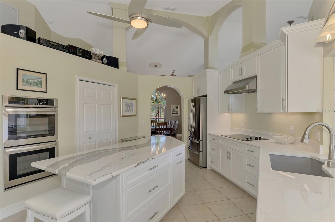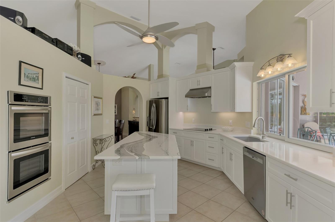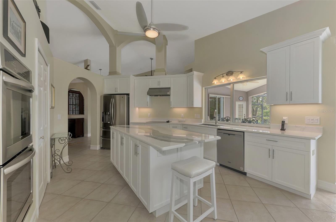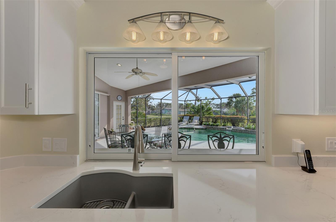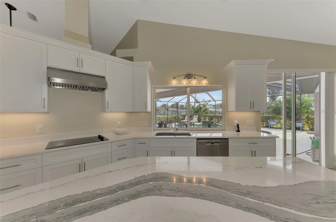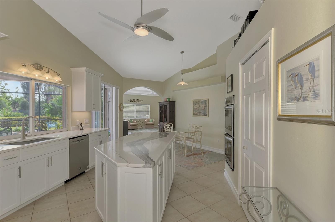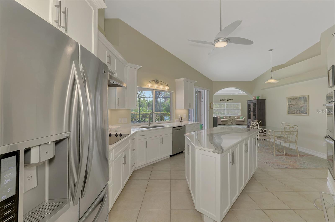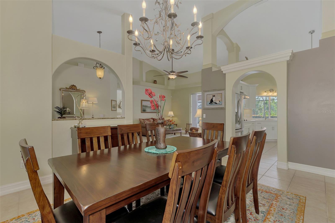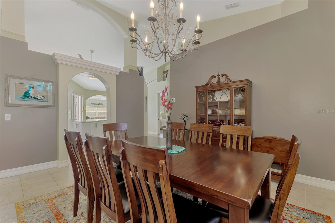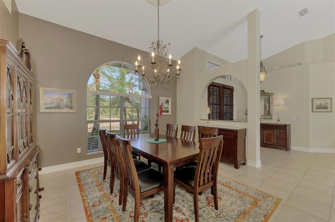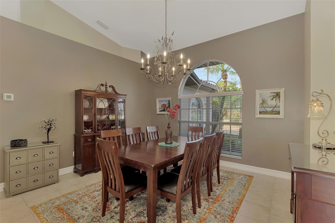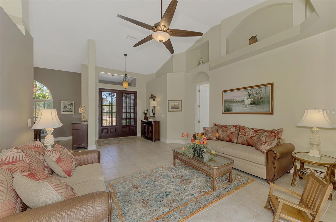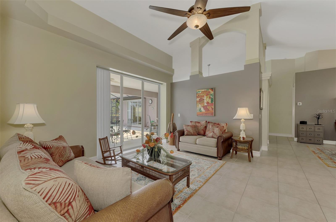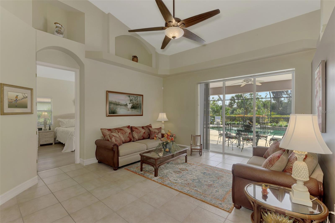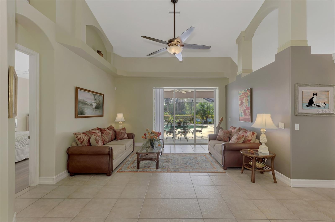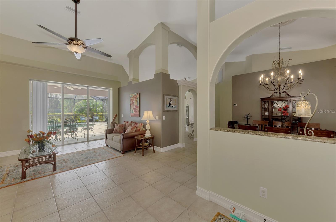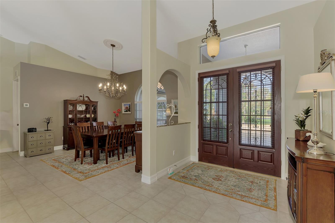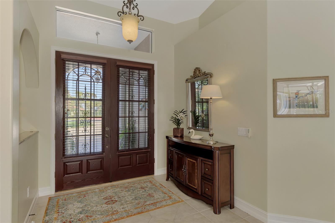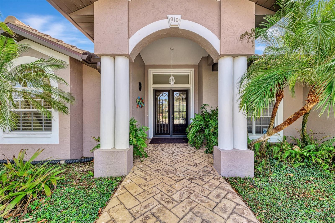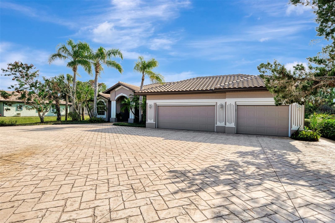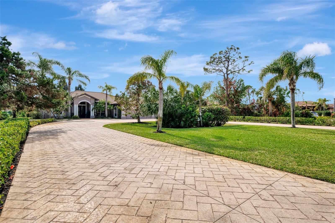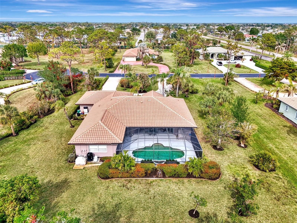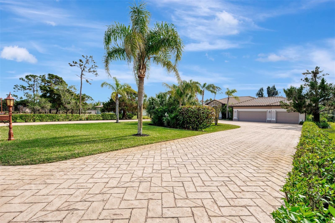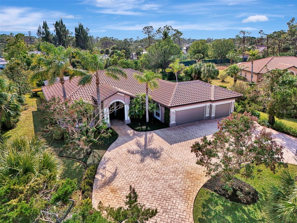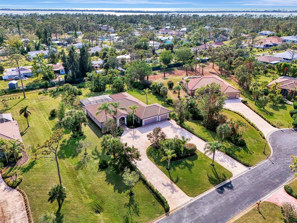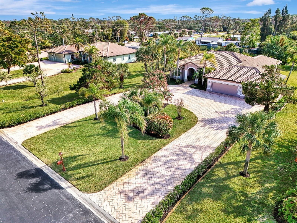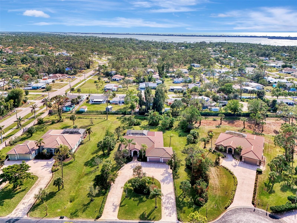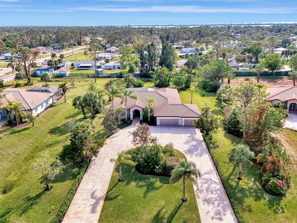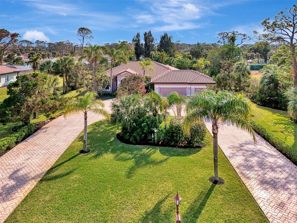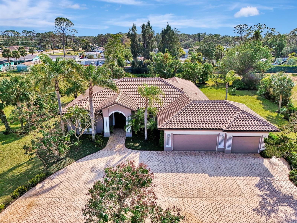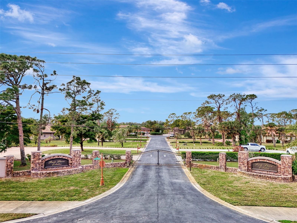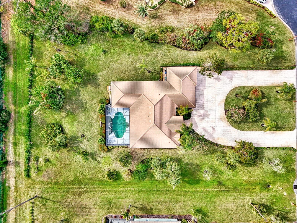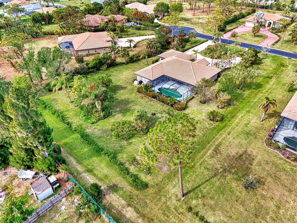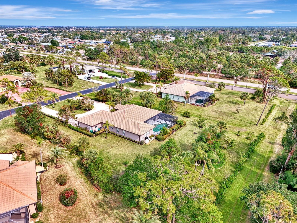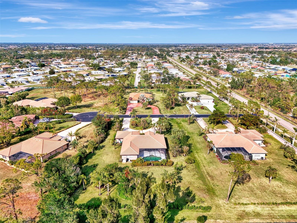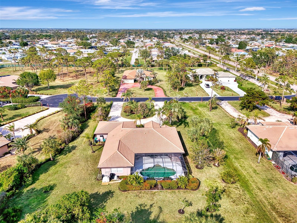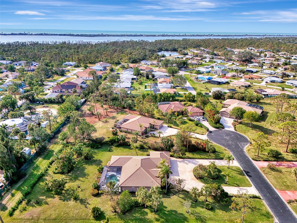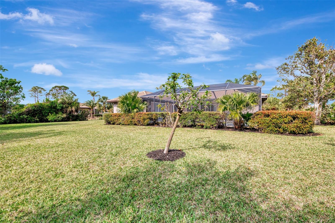910 Park Place Drive, ENGLEWOOD, FL 34223
Property Photos
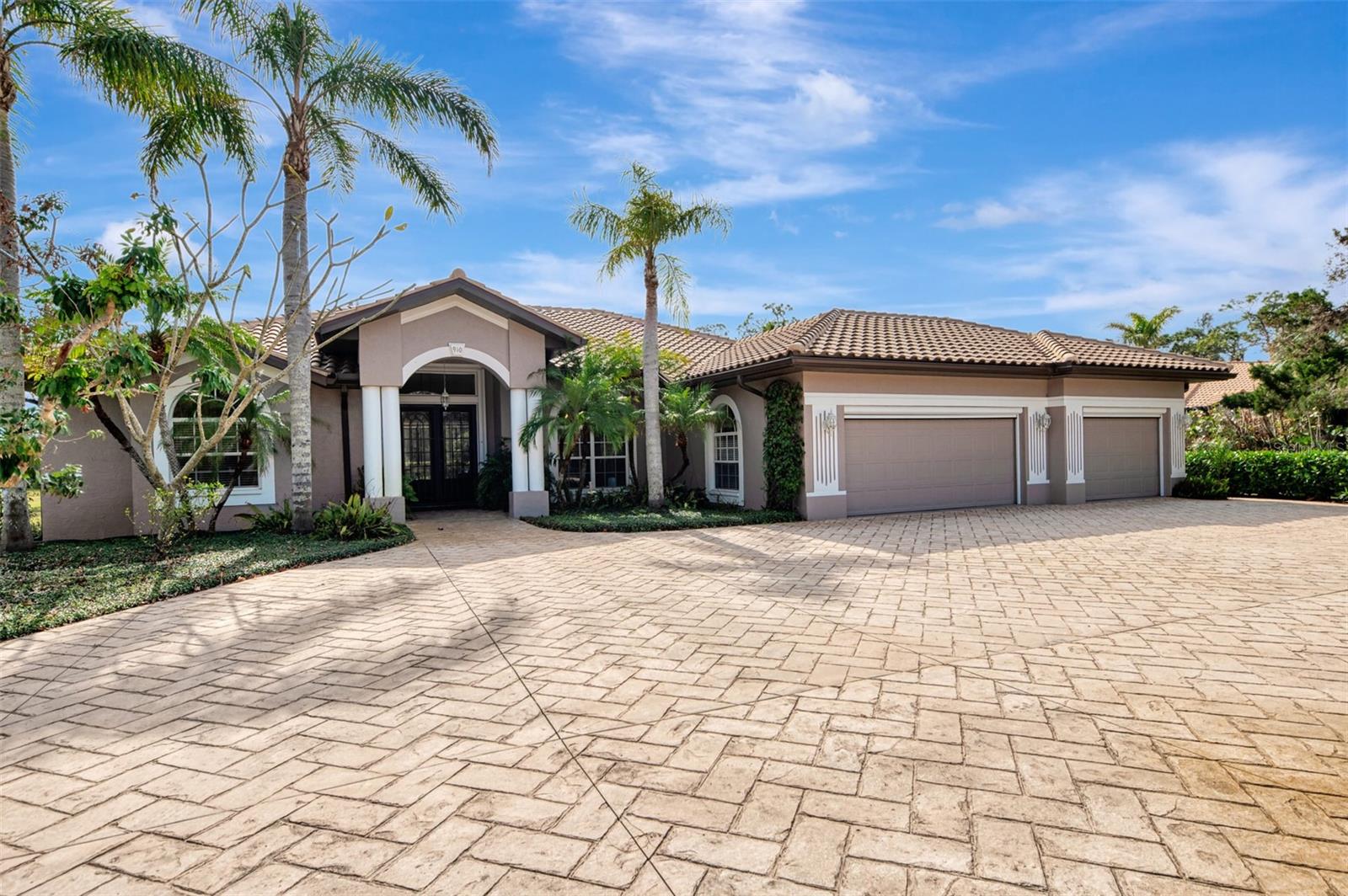
Would you like to sell your home before you purchase this one?
Priced at Only: $4,500
For more Information Call:
Address: 910 Park Place Drive, ENGLEWOOD, FL 34223
Property Location and Similar Properties






- MLS#: D6141756 ( Residential Lease )
- Street Address: 910 Park Place Drive
- Viewed: 63
- Price: $4,500
- Price sqft: $1
- Waterfront: No
- Year Built: 2003
- Bldg sqft: 3860
- Bedrooms: 3
- Total Baths: 3
- Full Baths: 2
- 1/2 Baths: 1
- Days On Market: 97
- Additional Information
- Geolocation: 26.9791 / -82.37
- County: SARASOTA
- City: ENGLEWOOD
- Zipcode: 34223
- Subdivision: Park Place Estates

- DMCA Notice
Description
Executive Home for Rent in Park Place Estates Experience luxury and privacy in this stunning executive home for rent in the exclusive gated community of Park Place Estates. Situated on a sprawling one acre lot, this home is perfect for a business professional or as a temporary residence while building your dream home. Designed for both comfort and elegance, this spacious split bedroom floorplan ensures privacy in the expansive primary suite, which features sliding glass doors that open to a serene lanai and pool area with a tranquil waterfall. The additional two bedrooms are located in a separate wing of the home, along with a full bathroom. Abundant natural light fills the home, with sliders in the kitchen, living, and family rooms seamlessly connecting the indoor space to your outdoor oasis. Enjoy Florida living at its finest with a covered lanai and a sparkling pool, perfect for relaxation or entertaining. The three car garage is a standout feature, complete with heating, air conditioning, and an epoxy finished floor, making it a versatile space for vehicles, a workshop, or extra storage. The beautifully landscaped yard is an oasis, boasting a variety of fruit trees, including mango, avocado, orange, grapefruit, loquat, and lychee. A 12 zone irrigation system keeps the grounds lush year round. Lawn Care and Pool Maintenance are included in $4500.00 monthly rent.
Description
Executive Home for Rent in Park Place Estates Experience luxury and privacy in this stunning executive home for rent in the exclusive gated community of Park Place Estates. Situated on a sprawling one acre lot, this home is perfect for a business professional or as a temporary residence while building your dream home. Designed for both comfort and elegance, this spacious split bedroom floorplan ensures privacy in the expansive primary suite, which features sliding glass doors that open to a serene lanai and pool area with a tranquil waterfall. The additional two bedrooms are located in a separate wing of the home, along with a full bathroom. Abundant natural light fills the home, with sliders in the kitchen, living, and family rooms seamlessly connecting the indoor space to your outdoor oasis. Enjoy Florida living at its finest with a covered lanai and a sparkling pool, perfect for relaxation or entertaining. The three car garage is a standout feature, complete with heating, air conditioning, and an epoxy finished floor, making it a versatile space for vehicles, a workshop, or extra storage. The beautifully landscaped yard is an oasis, boasting a variety of fruit trees, including mango, avocado, orange, grapefruit, loquat, and lychee. A 12 zone irrigation system keeps the grounds lush year round. Lawn Care and Pool Maintenance are included in $4500.00 monthly rent.
Payment Calculator
- Principal & Interest -
- Property Tax $
- Home Insurance $
- HOA Fees $
- Monthly -
For a Fast & FREE Mortgage Pre-Approval Apply Now
Apply Now
 Apply Now
Apply NowFeatures
Building and Construction
- Covered Spaces: 0.00
- Living Area: 2560.00
Garage and Parking
- Garage Spaces: 3.00
- Open Parking Spaces: 0.00
Eco-Communities
- Pool Features: Heated, In Ground
- Water Source: None
Utilities
- Carport Spaces: 0.00
- Cooling: Central Air
- Heating: Electric
- Pets Allowed: No
- Sewer: Public Sewer
- Utilities: BB/HS Internet Available, Cable Available, Electricity Connected, Phone Available, Sewer Connected, Water Connected
Finance and Tax Information
- Home Owners Association Fee: 0.00
- Insurance Expense: 0.00
- Net Operating Income: 0.00
- Other Expense: 0.00
Other Features
- Appliances: Dishwasher, Dryer, Microwave, Range, Refrigerator, Washer
- Association Name: David
- Country: US
- Furnished: Unfurnished
- Interior Features: Ceiling Fans(s), Eat-in Kitchen, High Ceilings, Kitchen/Family Room Combo, Open Floorplan, Primary Bedroom Main Floor, Tray Ceiling(s), Vaulted Ceiling(s), Walk-In Closet(s)
- Levels: One
- Area Major: 34223 - Englewood
- Occupant Type: Vacant
- Parcel Number: 0493090041
- Views: 63
Owner Information
- Owner Pays: Grounds Care, Pool Maintenance
Contact Info

- Marian Casteel, BrkrAssc,REALTOR ®
- Tropic Shores Realty
- CLIENT FOCUSED! RESULTS DRIVEN! SERVICE YOU CAN COUNT ON!
- Mobile: 352.601.6367
- Mobile: 352.601.6367
- 352.601.6367
- mariancasteel@yahoo.com


