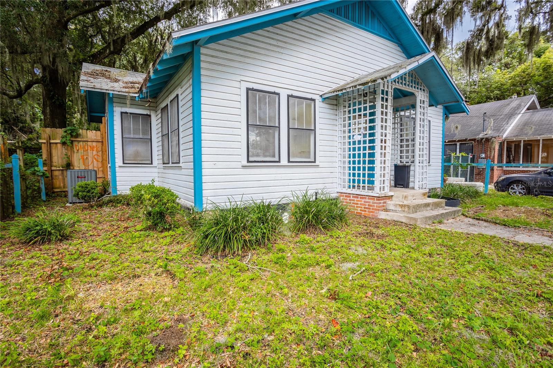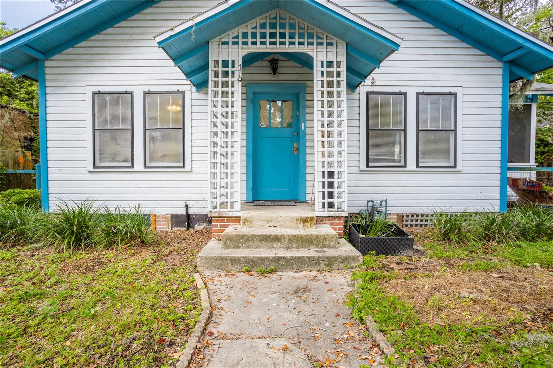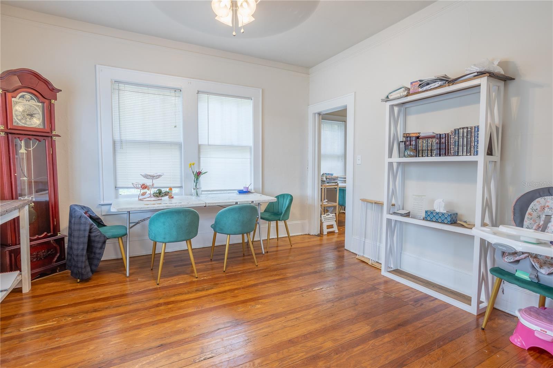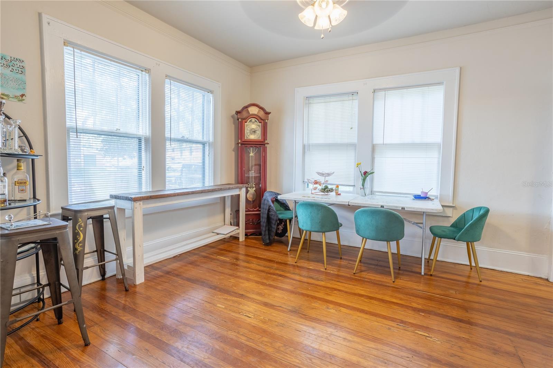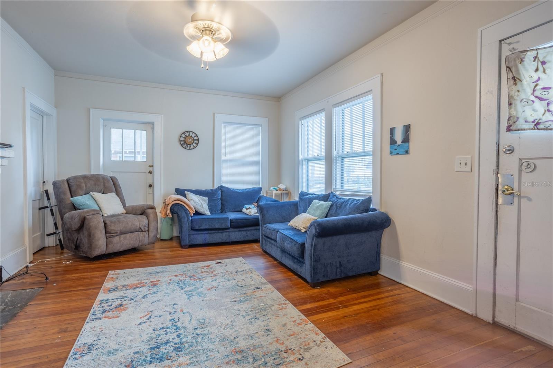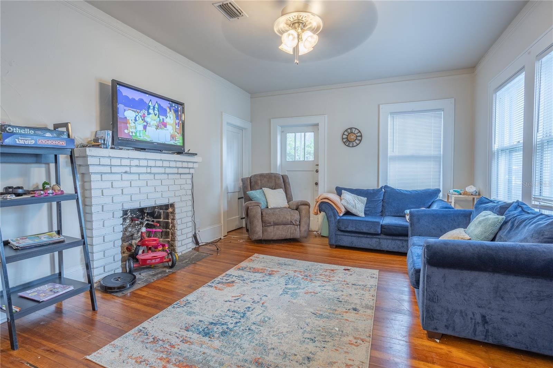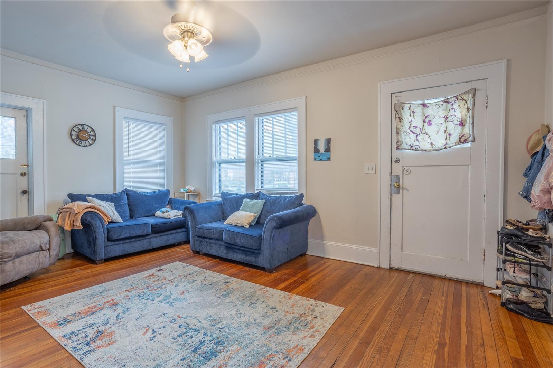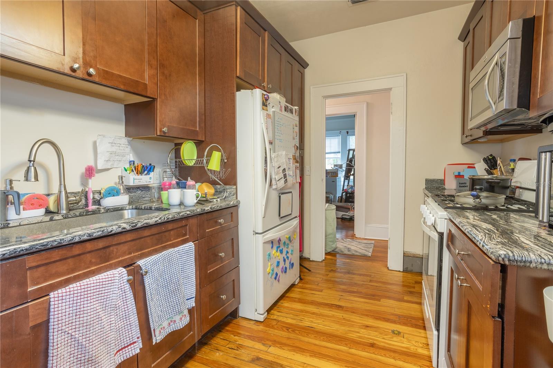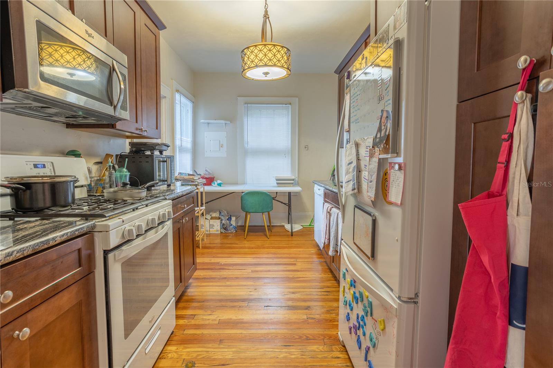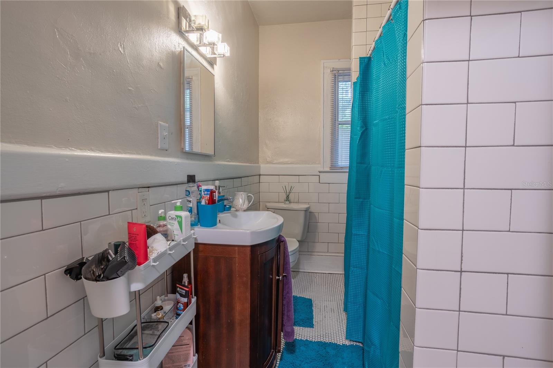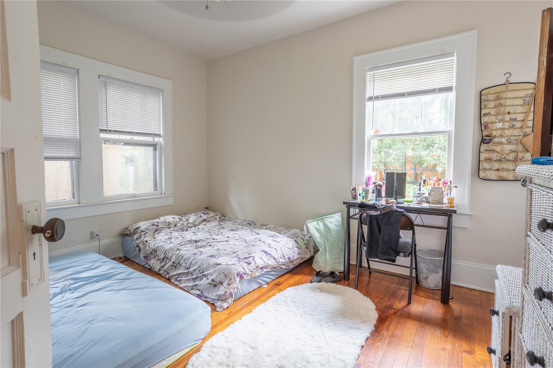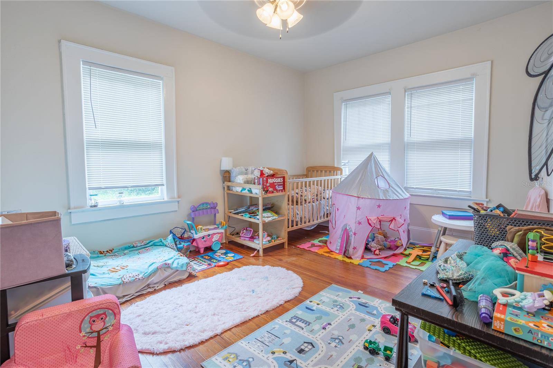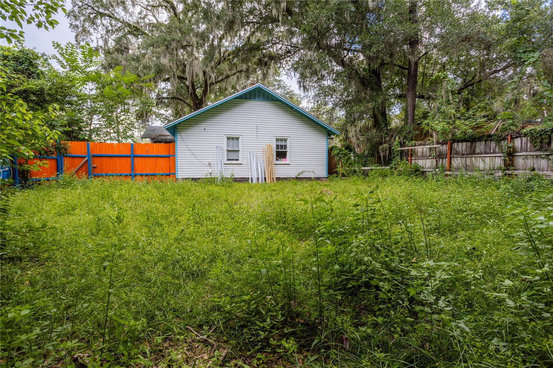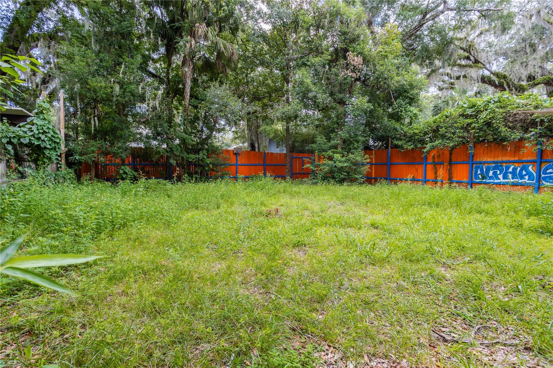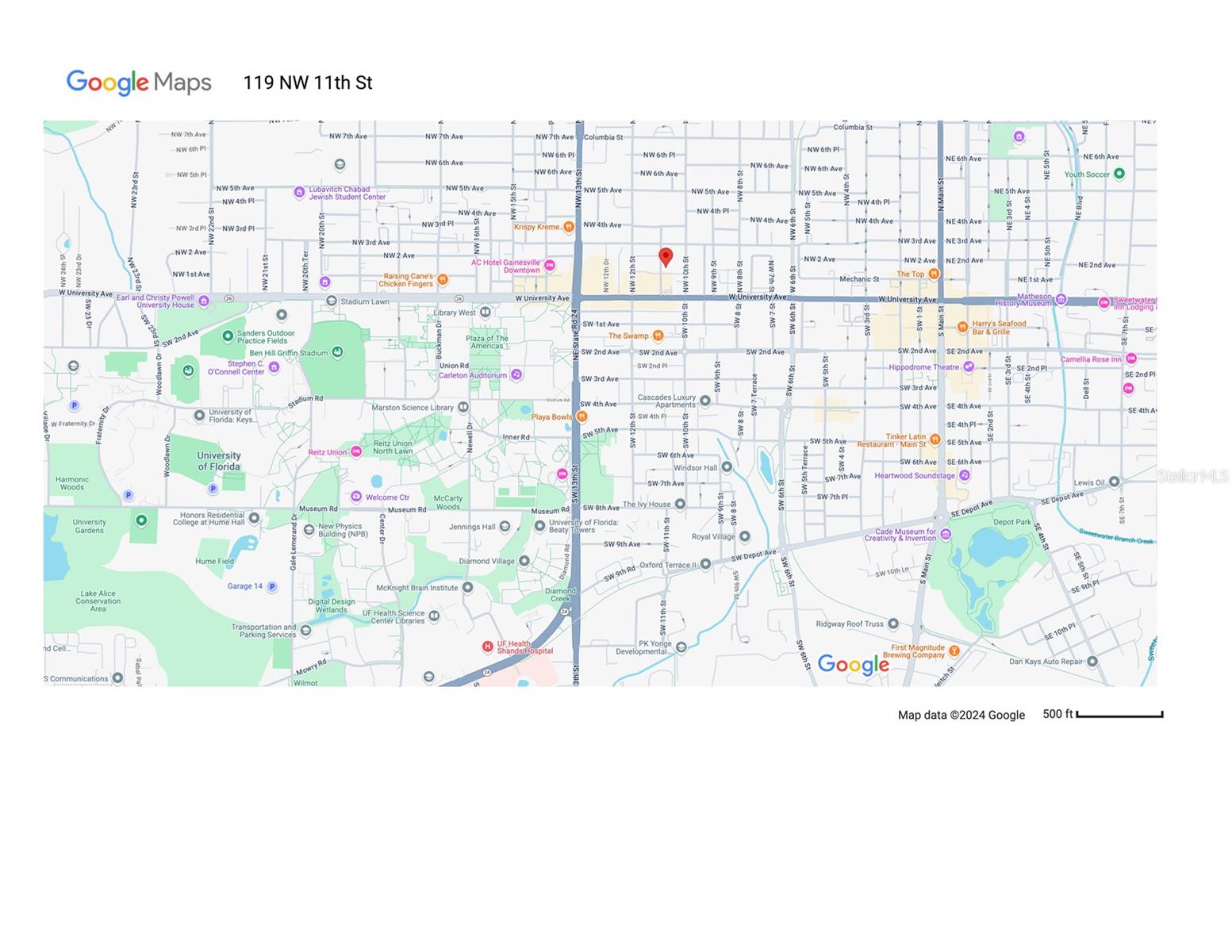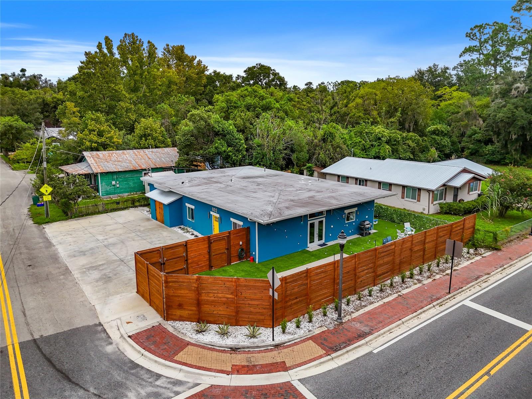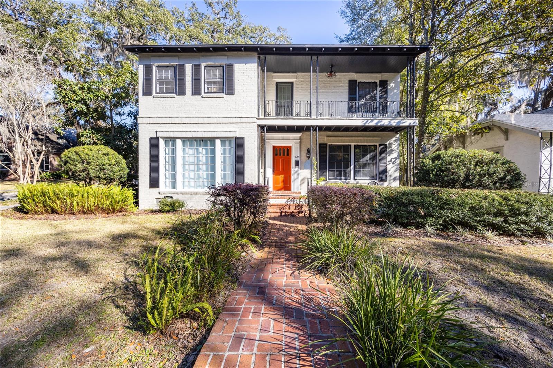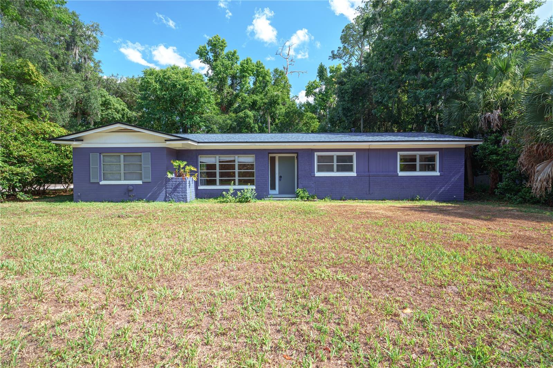119 11th Street, GAINESVILLE, FL 32601
Property Photos
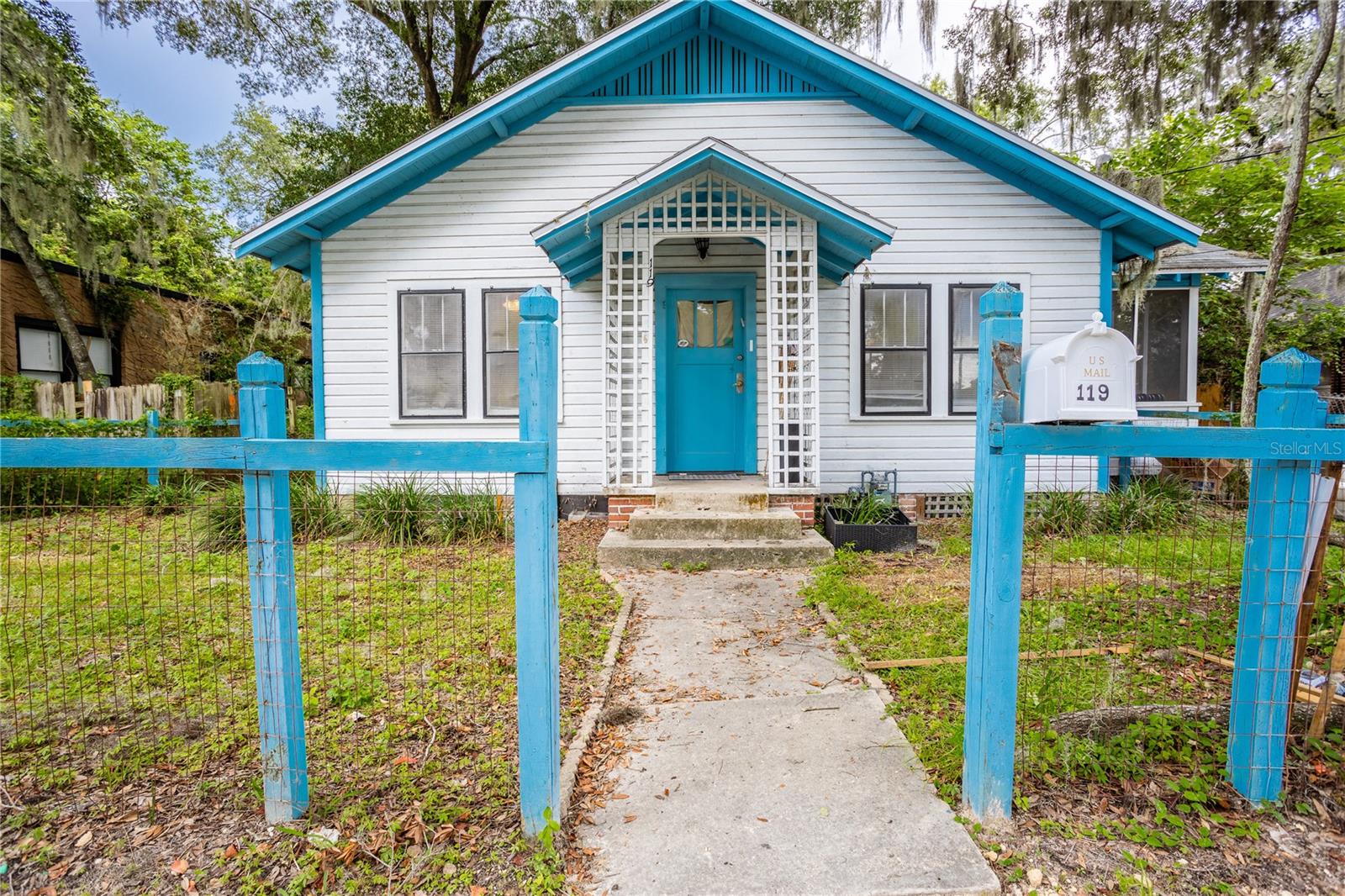
Would you like to sell your home before you purchase this one?
Priced at Only: $525,000
For more Information Call:
Address: 119 11th Street, GAINESVILLE, FL 32601
Property Location and Similar Properties






- MLS#: GC524625 ( Residential )
- Street Address: 119 11th Street
- Viewed: 32
- Price: $525,000
- Price sqft: $380
- Waterfront: No
- Year Built: 1927
- Bldg sqft: 1380
- Bedrooms: 3
- Total Baths: 1
- Full Baths: 1
- Days On Market: 263
- Additional Information
- Geolocation: 29.6531 / -82.3357
- County: ALACHUA
- City: GAINESVILLE
- Zipcode: 32601
- Subdivision: Browns Add Moseleys Sub
- Elementary School: Carolyn Beatrice Parker Elemen
- Middle School: Westwood Middle School AL
- High School: Gainesville High School AL
- Provided by: BHHS FLORIDA REALTY
- Contact: Angelina Ballatore
- 352-225-4700

- DMCA Notice
Description
Fantastic investment opportunity! ZONED U6! The U6 zoning allows for several additional units to be placed on the same site. Highest & best use is a small MF apartment complex. Located just minutes from the University of Florida (0.3 miles), conveniently close to campus, local dining, shopping, and entertainment. This delightful 3 bedroom, 1 bathroom home offers over 1,200 sqft of living space, screened in porch and .17 acres with a fully fenced backyard. Also zoned for Retail, Office, Mixed Use and much more! Maximum building height is 60 Feet (74ft w/bonus). Residential density by right is 50 (60 w/bonus). This property allows for a variety of uses, providing incredible flexibility and future potential. It is also located in the Enterprise Zone, this is a delineated area in the City limits. The purpose is to promote development so credits are given to reduce some permitting fees. The home features a spacious layout with plenty of natural light, a cozy living area, updated kitchen & bath, updated roof in 2011 and the HVAC was replaced in 2015. Whether you're looking for a primary residence, a rental property, or a future development opportunity, this home offers unbeatable value in a prime location. Don't miss your chance to own a piece of Gainesville real estate in a highly sought after area!
Description
Fantastic investment opportunity! ZONED U6! The U6 zoning allows for several additional units to be placed on the same site. Highest & best use is a small MF apartment complex. Located just minutes from the University of Florida (0.3 miles), conveniently close to campus, local dining, shopping, and entertainment. This delightful 3 bedroom, 1 bathroom home offers over 1,200 sqft of living space, screened in porch and .17 acres with a fully fenced backyard. Also zoned for Retail, Office, Mixed Use and much more! Maximum building height is 60 Feet (74ft w/bonus). Residential density by right is 50 (60 w/bonus). This property allows for a variety of uses, providing incredible flexibility and future potential. It is also located in the Enterprise Zone, this is a delineated area in the City limits. The purpose is to promote development so credits are given to reduce some permitting fees. The home features a spacious layout with plenty of natural light, a cozy living area, updated kitchen & bath, updated roof in 2011 and the HVAC was replaced in 2015. Whether you're looking for a primary residence, a rental property, or a future development opportunity, this home offers unbeatable value in a prime location. Don't miss your chance to own a piece of Gainesville real estate in a highly sought after area!
Payment Calculator
- Principal & Interest -
- Property Tax $
- Home Insurance $
- HOA Fees $
- Monthly -
For a Fast & FREE Mortgage Pre-Approval Apply Now
Apply Now
 Apply Now
Apply NowFeatures
Building and Construction
- Covered Spaces: 0.00
- Exterior Features: Other
- Flooring: Wood
- Living Area: 1240.00
- Roof: Shingle
School Information
- High School: Gainesville High School-AL
- Middle School: Westwood Middle School-AL
- School Elementary: Carolyn Beatrice Parker Elementary
Garage and Parking
- Garage Spaces: 0.00
- Open Parking Spaces: 0.00
Eco-Communities
- Water Source: Public
Utilities
- Carport Spaces: 0.00
- Cooling: Central Air
- Heating: Electric, Natural Gas
- Sewer: Public Sewer
- Utilities: BB/HS Internet Available, Cable Available, Electricity Connected, Natural Gas Connected, Public, Sewer Connected, Water Connected
Finance and Tax Information
- Home Owners Association Fee: 0.00
- Insurance Expense: 0.00
- Net Operating Income: 0.00
- Other Expense: 0.00
- Tax Year: 2023
Other Features
- Appliances: Dishwasher, Microwave, Range, Refrigerator
- Country: US
- Interior Features: Ceiling Fans(s), Primary Bedroom Main Floor, Thermostat
- Legal Description: Lot 10, Block 12, Mosley's Subdivision, according to the plat thereof, recorded in Plat Book A, Page 111, the same being of the East 1/2 of Block 12 of Brown's Addition to Gainesville, recorded in Plat Book A, Page 64, of the Public Records of Alachua County, Florida.
- Levels: One
- Area Major: 32601 - Gainesville
- Occupant Type: Tenant
- Parcel Number: 13980-000-000
- Views: 32
- Zoning Code: U6
Similar Properties
Nearby Subdivisions
Audubon Park Rep
Browns Add -moseleys Sub
Browns Add J M Fennell
Browns Add Moseleys Sub
Browns Add S J Thomas
Browns Add W R Thomas Sub
Browns Addn
Browns Addnw L Hill E12
Brush Add
Brush Add To Gville
Brush's Addition
Brushs Addition
Cecil Heights
Colclough Hill
Colclough Hill 1st Addnclinch
Doig Robertsons Add
Doig Robertsons Addnw R Thoma
Doig & Robertsons Addn-w R Tho
Doig Robertson
Durelle Heights
Elliot Lengle
Fair Oaks Sub
Fairfield Add
Fairfield(110)
Fairfield110
Ford Wooley
Gainesville Elliott Lengle Ad
Gainesville Kings Addition To
Gainesville Mcdowalls Add
Gainesville Porters Addn
Gainesville Ropers Add
Glenville
Goberts Sub B2128 Brush Add
Highland Heights
Highland Pines 2
Mcdowalls
Minor Sub Of 143201 2
Original Gainesville
Pine Terrace
Pine Viewrepl Pt
Republic Heights Repl
Sperry Heights
Sunkist
Thomas W R Add
Waites W H
Contact Info
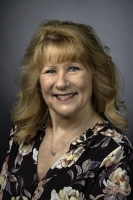
- Marian Casteel, BrkrAssc,REALTOR ®
- Tropic Shores Realty
- CLIENT FOCUSED! RESULTS DRIVEN! SERVICE YOU CAN COUNT ON!
- Mobile: 352.601.6367
- Mobile: 352.601.6367
- 352.601.6367
- mariancasteel@yahoo.com


