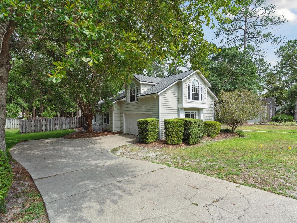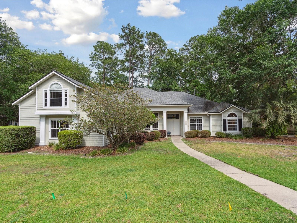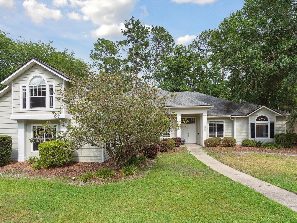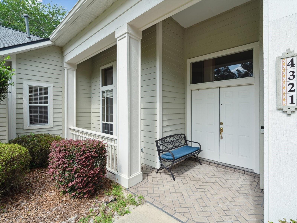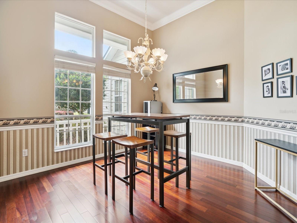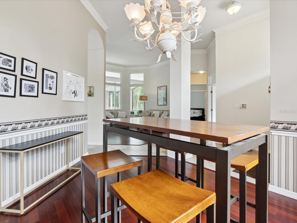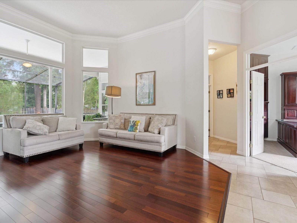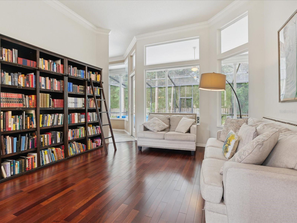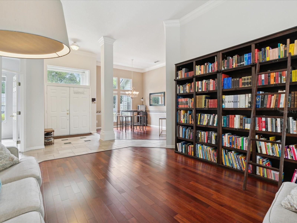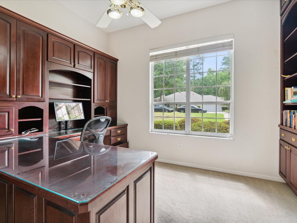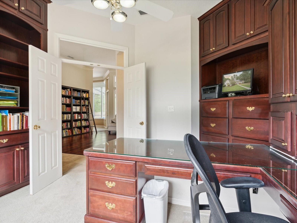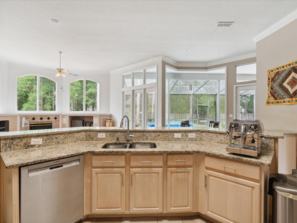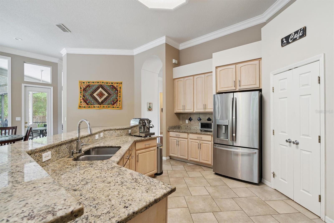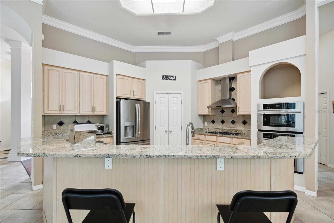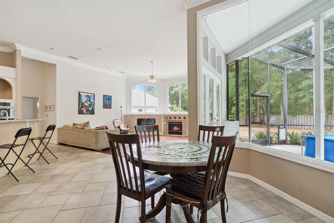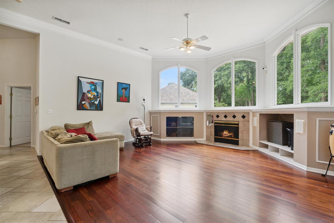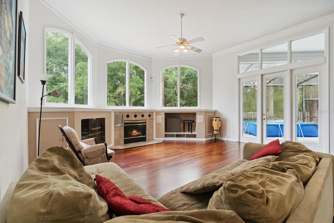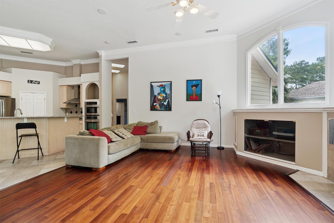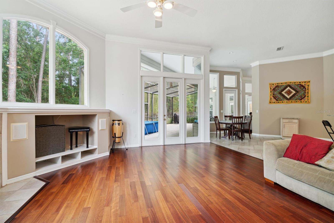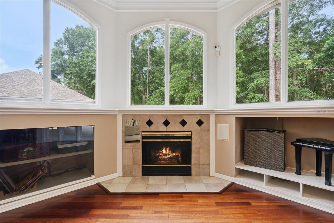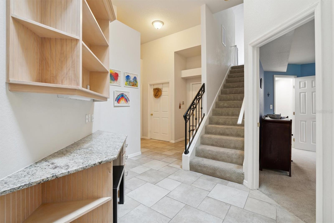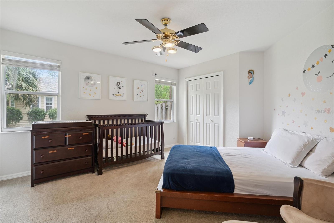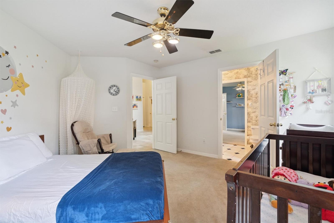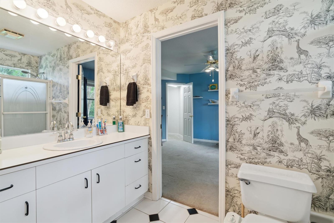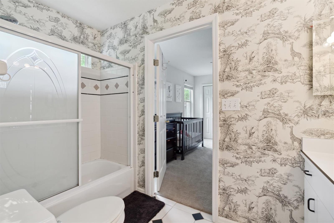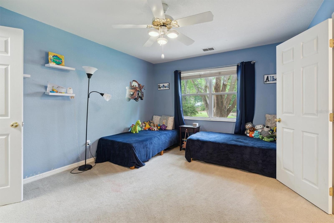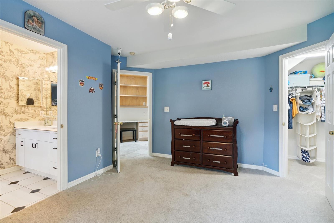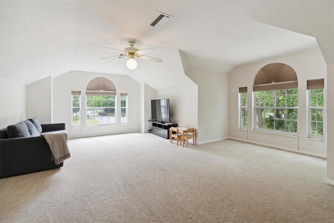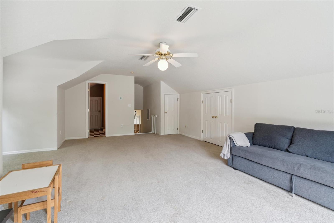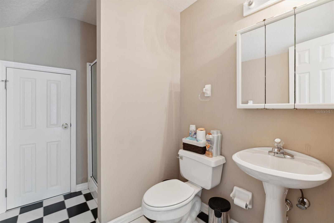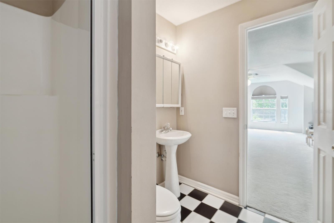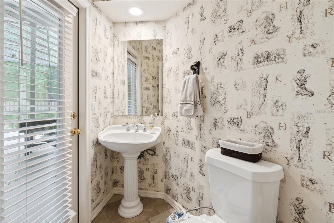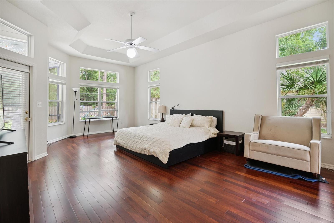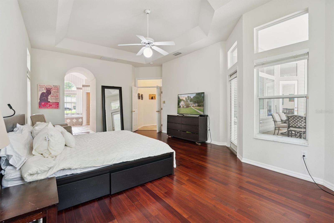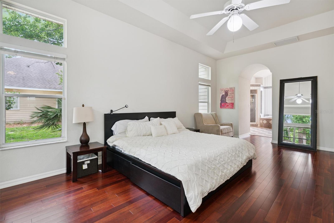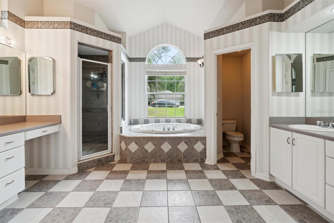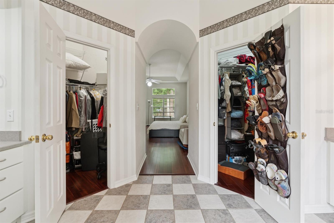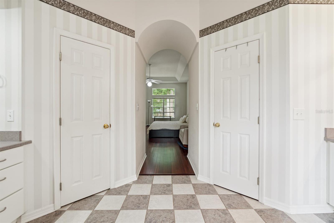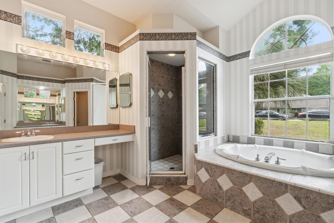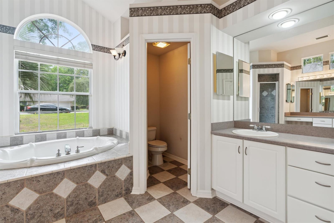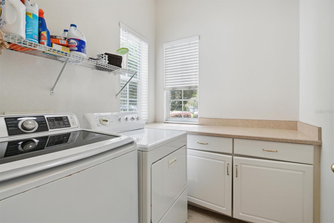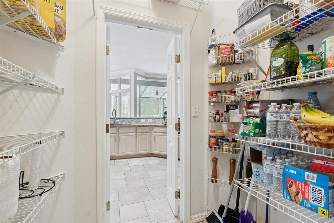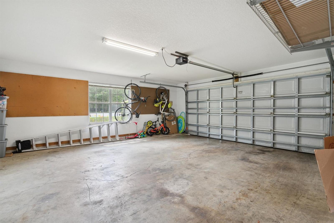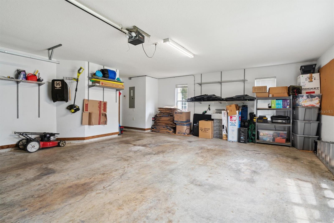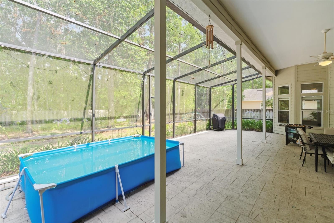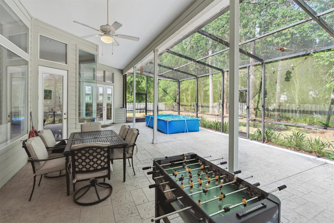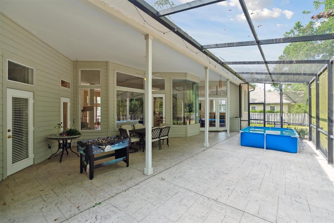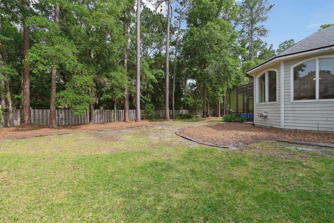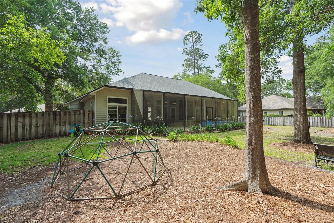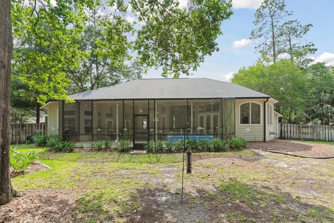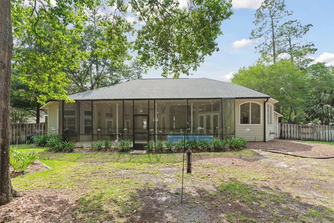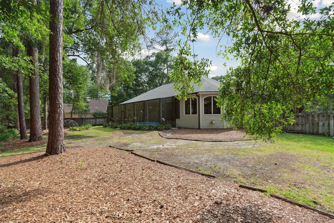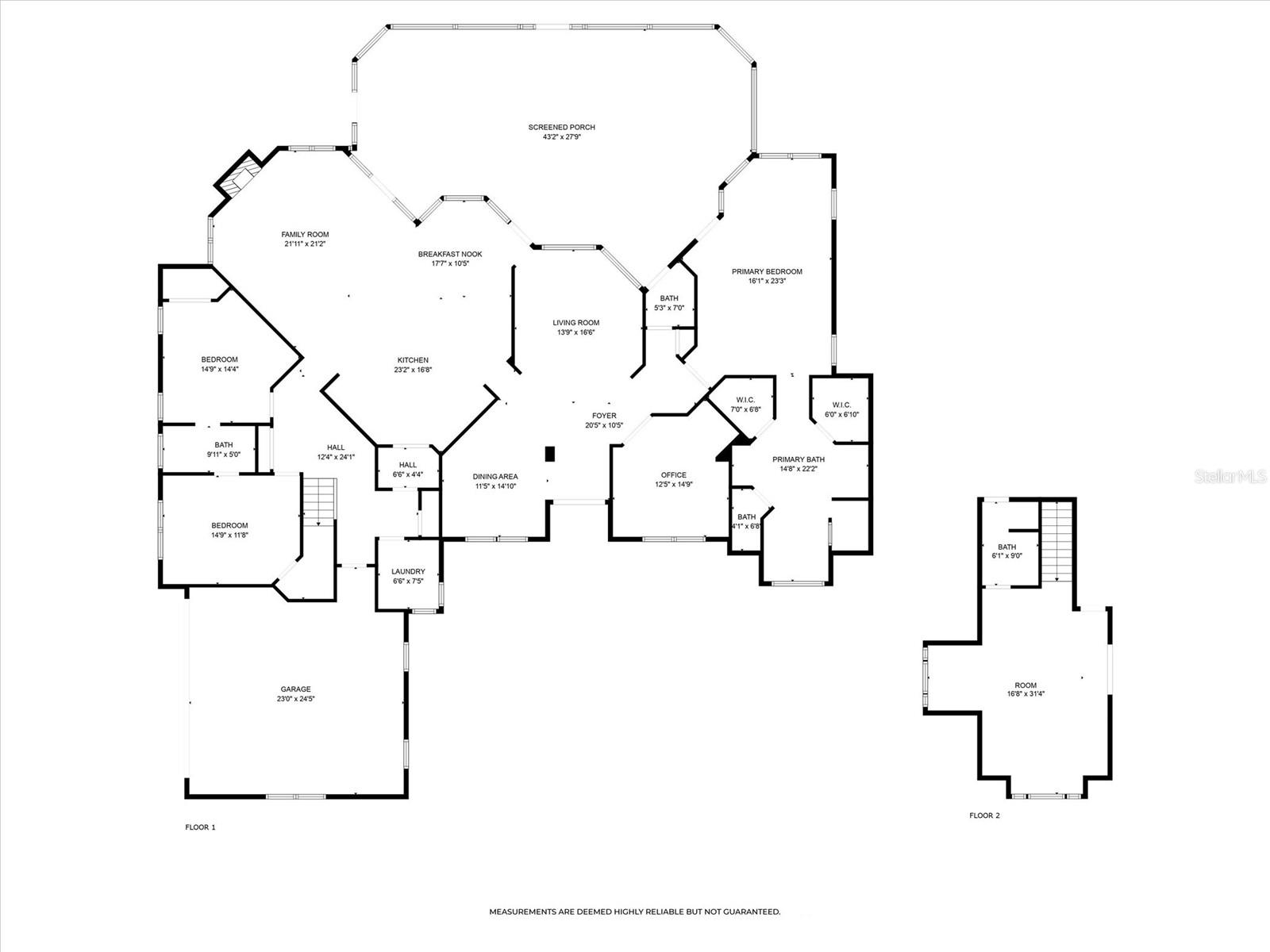4321 51st Drive, GAINESVILLE, FL 32606
Property Photos
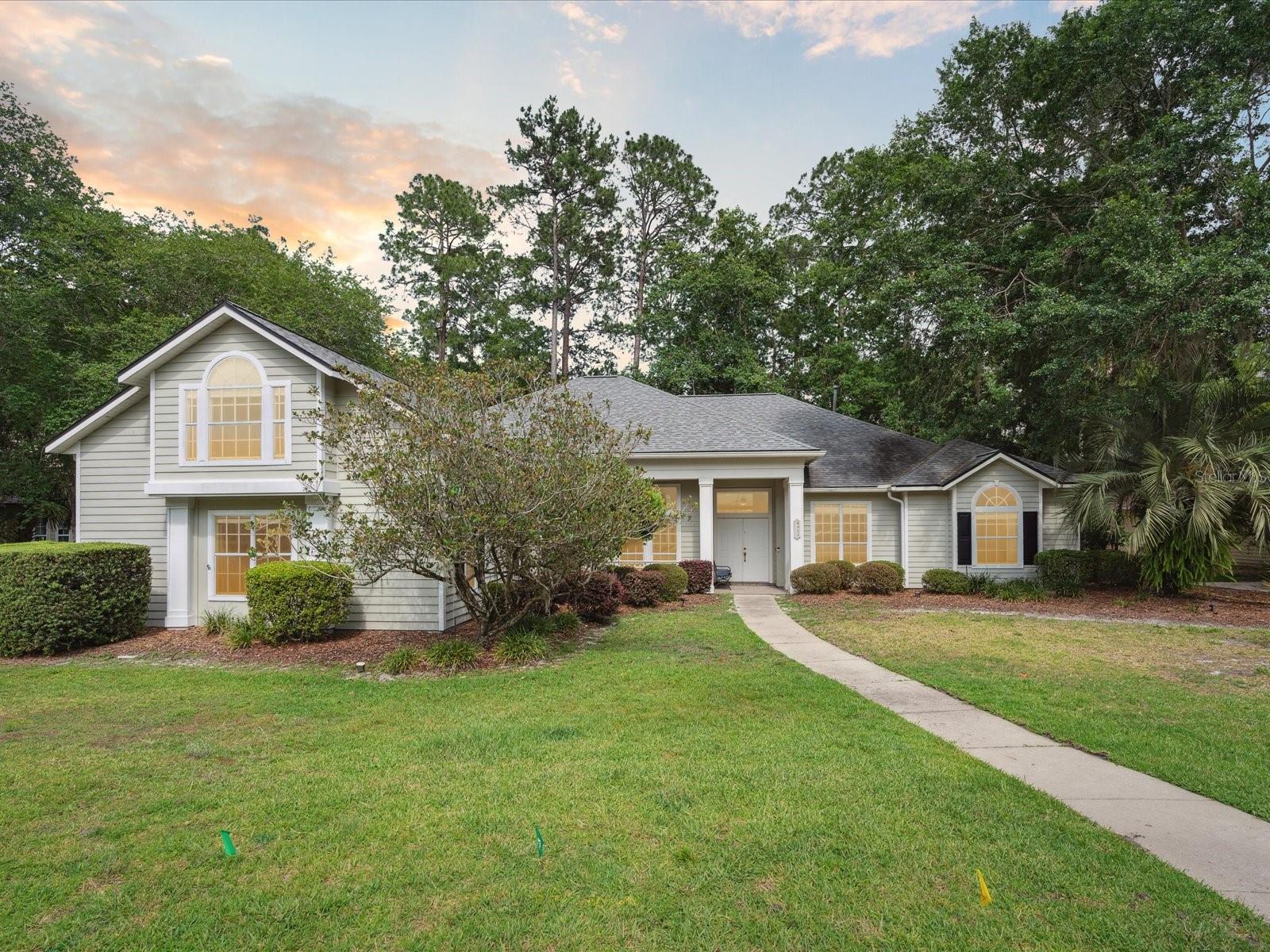
Would you like to sell your home before you purchase this one?
Priced at Only: $3,600
For more Information Call:
Address: 4321 51st Drive, GAINESVILLE, FL 32606
Property Location and Similar Properties
- MLS#: GC529767 ( Residential )
- Street Address: 4321 51st Drive
- Viewed: 3
- Price: $3,600
- Price sqft: $1
- Waterfront: No
- Wateraccess: Yes
- Year Built: 1996
- Bldg sqft: 4334
- Bedrooms: 4
- Total Baths: 4
- Full Baths: 3
- 1/2 Baths: 1
- Garage / Parking Spaces: 1
- Days On Market: 17
- Additional Information
- Geolocation: 29.6944 / -82.3976
- County: ALACHUA
- City: GAINESVILLE
- Zipcode: 32606
- Subdivision: Huntington
- Elementary School: Meadowbrook
- Middle School: Fort Clarke
- High School: F. W. Buchholz
- Provided by: BELLOISE REALTY TROPICAL
- Contact: CHRISTOPHER BELLOISE
- 727-858-8692

- DMCA Notice
-
DescriptionWelcome to home to Huntington Subdivision of NW Gainesville! This spacious 4 bedroom, 3.5 bathroom residence boasts an open floor plan that is perfect for both comfortable living and entertaining. Step inside and discover a versatile office space that can easily be converted into a 5th bedroom, offering flexibility to suit your needs. The 4th bedroom is generously sized and can alternatively be utilized as an additional great room, providing ample space for relaxation or recreation. Enjoy the convenience of a fenced backyard, ideal for pets to play safely, and a cozy gas fireplace for those chilly evenings. Relax and unwind in the screened in lanai, offering the perfect spot for al fresco dining or enjoying your morning coffee. This home is not only spacious but also updated with a 4 year old roof, new fridge, dishwasher, irrigation, and heat exchanger furnace. Renovated in 2005, it combines newer amenities with timeless charm. Located in the sought after NW Gainesville area, this home offers proximity to top rated schools, shopping, dining, and recreational amenities. Don't miss this opportunity to own your piece of paradise in one of Gainesville's most coveted neighborhoods. Schedule your showing today and make this stunning property your new home sweet home!
Payment Calculator
- Principal & Interest -
- Property Tax $
- Home Insurance $
- HOA Fees $
- Monthly -
For a Fast & FREE Mortgage Pre-Approval Apply Now
Apply Now
 Apply Now
Apply NowFeatures
Building and Construction
- Covered Spaces: 0.00
- Exterior Features: Balcony, Rain Gutters
- Fencing: Fenced
- Flooring: Ceramic Tile, Wood
- Living Area: 1707.00
- Roof: Shingle
Land Information
- Lot Features: Cul-De-Sac, In County
School Information
- High School: Gulf High-PO
- Middle School: Gulf Middle-PO
Garage and Parking
- Garage Spaces: 1.00
- Open Parking Spaces: 0.00
- Parking Features: Garage Door Opener, In Garage
Utilities
- Carport Spaces: 0.00
- Cooling: Central Air
- Heating: Central, Electric
- Pets Allowed: Yes
Finance and Tax Information
- Home Owners Association Fee: 0.00
- Insurance Expense: 0.00
- Net Operating Income: 0.00
- Other Expense: 0.00
- Tax Year: 2010
Other Features
- Appliances: Dishwasher, Disposal, Electric Water Heater, Microwave, Range Hood, Refrigerator
- Interior Features: Ceiling Fans(s), Split Bedroom
- Legal Description: FLOR-A-MAR 15-A MB 7 PG 12 LOT 19 BLK 23 OR 1388 PG 600
- Levels: Two
- Area Major: 34652 - New Port Richey
- Parcel Number: 07-26-16-0050-02300-0190
- View: Water
- Zoning Code: 00R4
Nearby Subdivisions
Benwood Estate
Broadmoor Ph 4c
Brookfield Cluster Ph I
Buckridge
Buckridge West
Charleston Park Ph 1 At Fletch
Countryside Forest
Eagle Point Cluster Ph 1
Eagle Point Cluster Ph 2
Ellis Park
Ellis Park Ph 2
Emerald Woods Ii
Greystone
Haufler Bros Estate
Heatherwood
Hickory Ridge At Fletchers Mil
Hills Of Santa Fe
Hills Of Santa Fe Ph 4
Huntington Ph Ii
Meadowbrook
Meadowbrook At Gainesville
Meadowbrook At Gainesville D1
Misty Hollow
Monterey Sub
Northwood West
Oak Crest Estate
Oak Crest Estate Add 1
Oak Glen Ph 2 At Fletchers Mil
Pebble Creek Villas
Pine Hill Estate Add 1
Robin Lane
Robin Lane Add 1
Rustlewood
Sanctuary The
South Pointe
South Pointe Ph 1
South Pointe Ph Ii
Summer Creek
Summer Creek Ph I
Summer Creek Ph V
Tara Lane Pb 37 Pg 93
The Retreat Fletchers Mill Ph
Turnberry Lake
Turnberry Lake Ph 1
Wellington
Williamsburg At Meadowbrook
Wyngate Farms

- Marian Casteel, BrkrAssc,REALTOR ®
- Tropic Shores Realty
- CLIENT FOCUSED! RESULTS DRIVEN! SERVICE YOU CAN COUNT ON!
- Mobile: 352.601.6367
- Mobile: 352.601.6367
- 352.601.6367
- mariancasteel@yahoo.com


