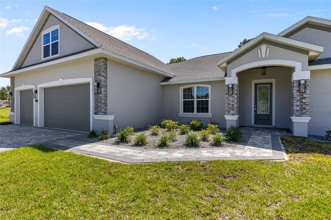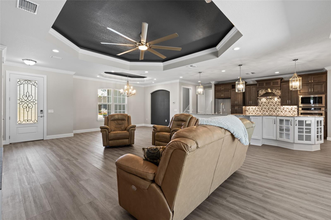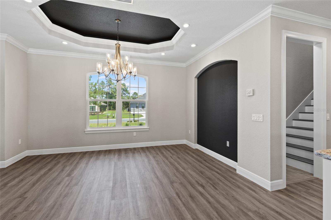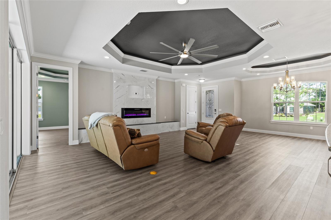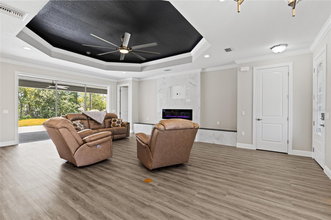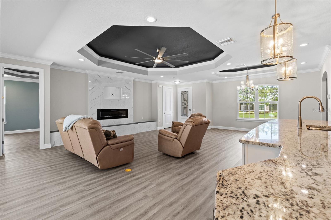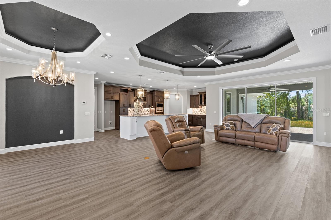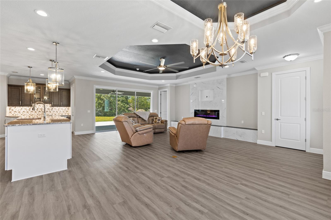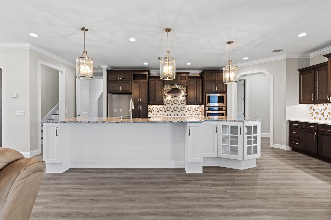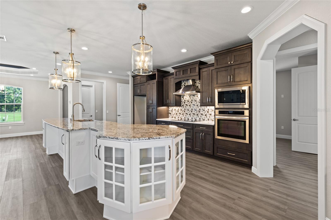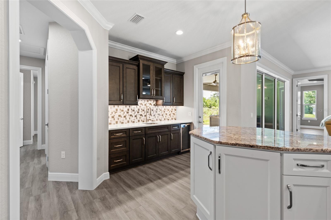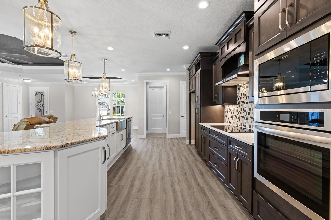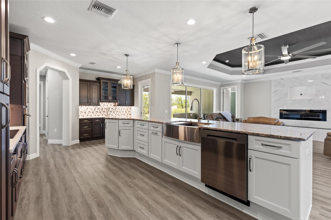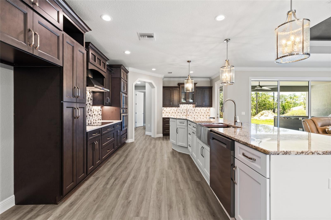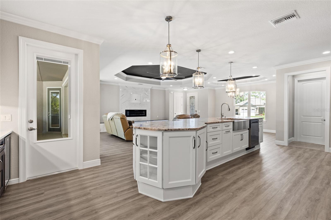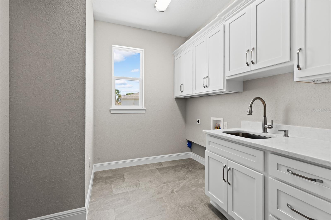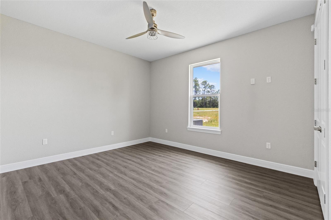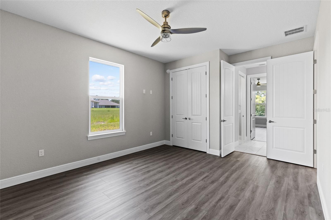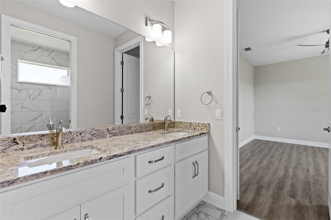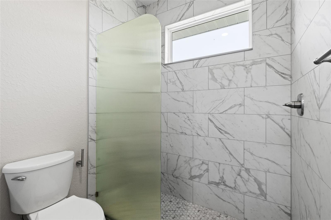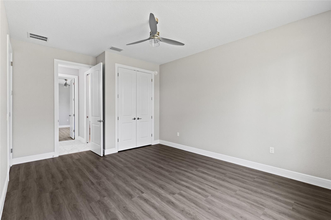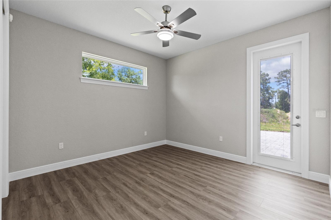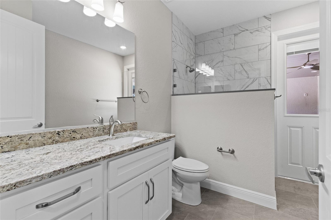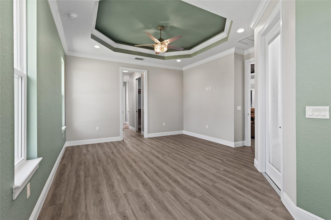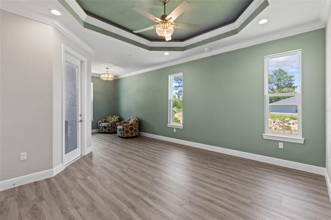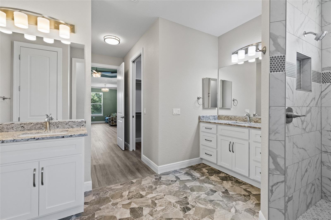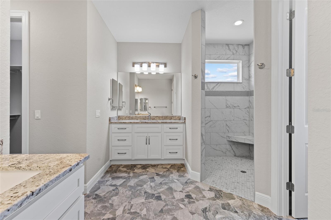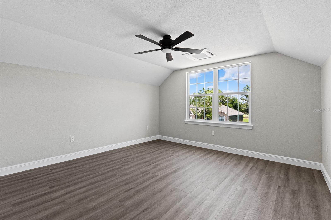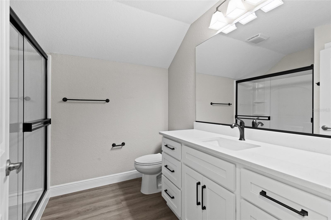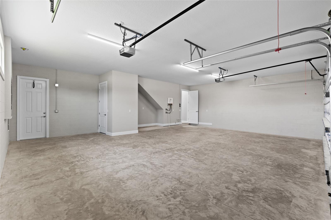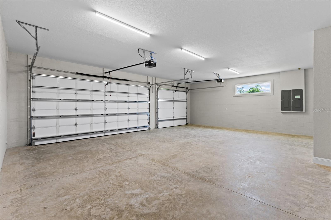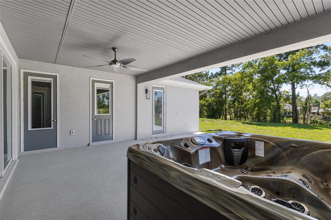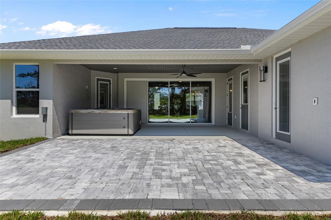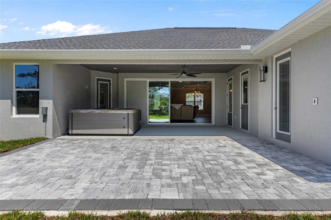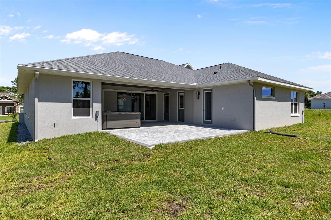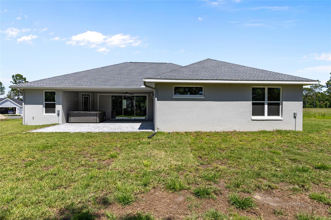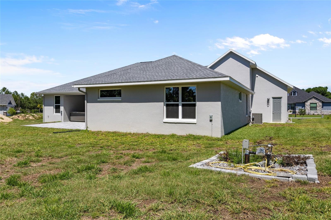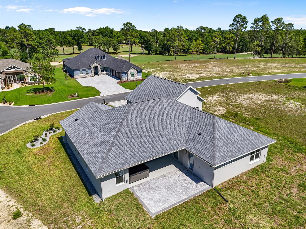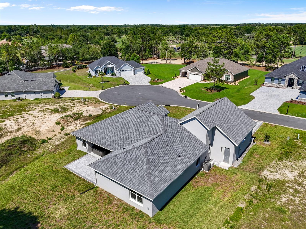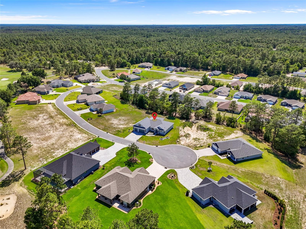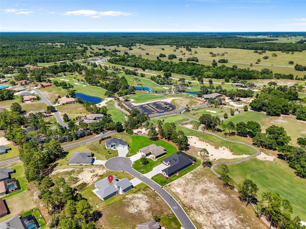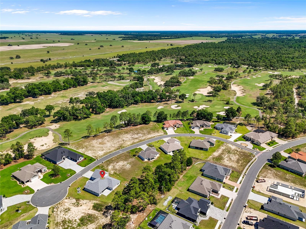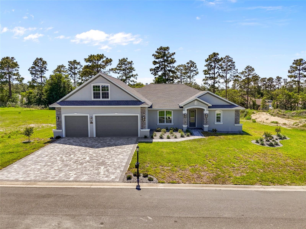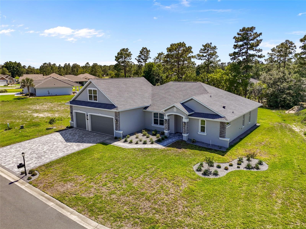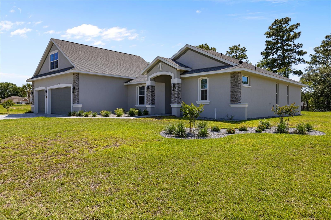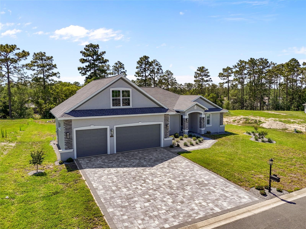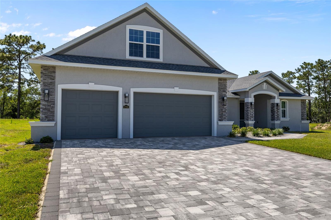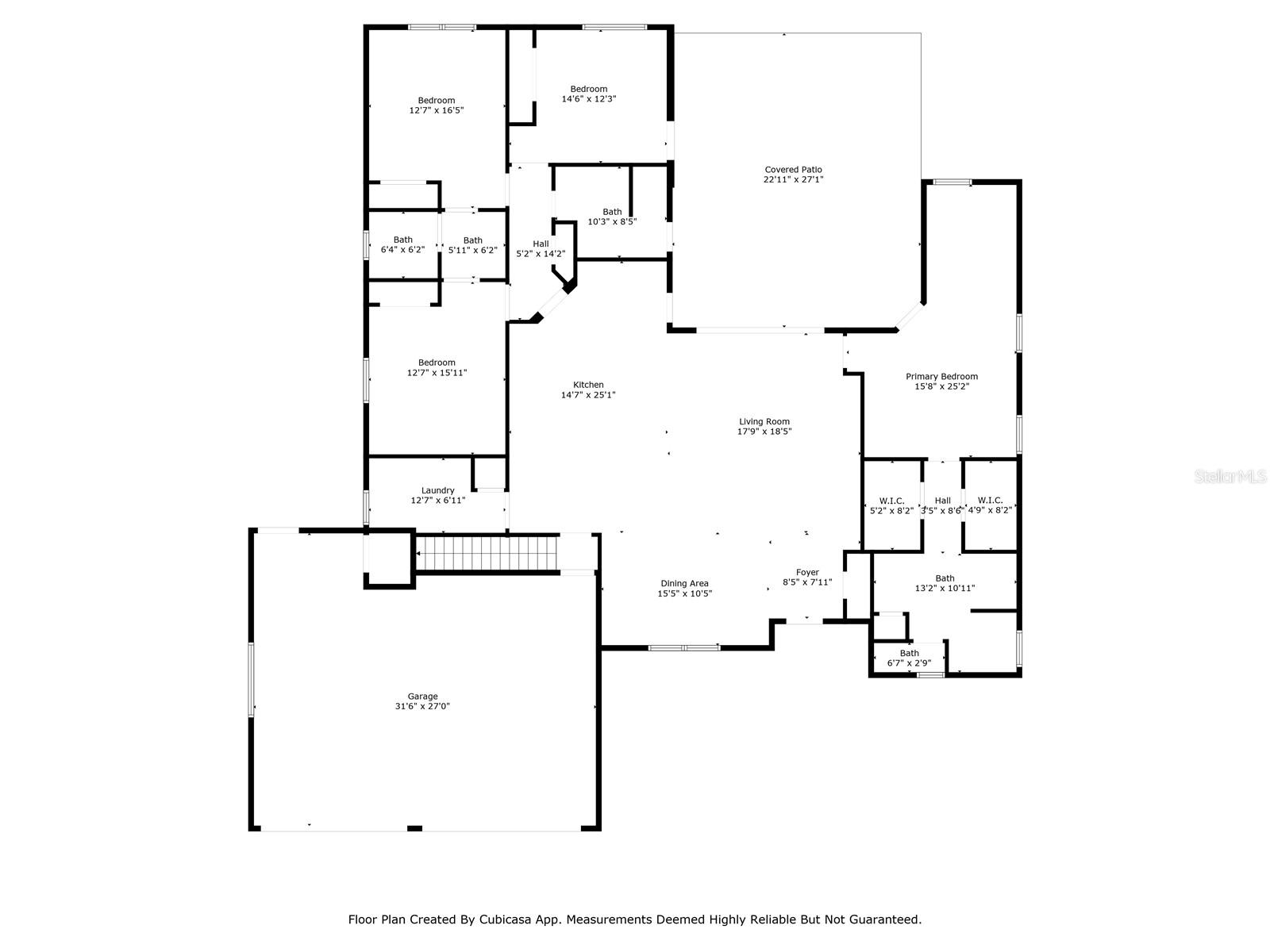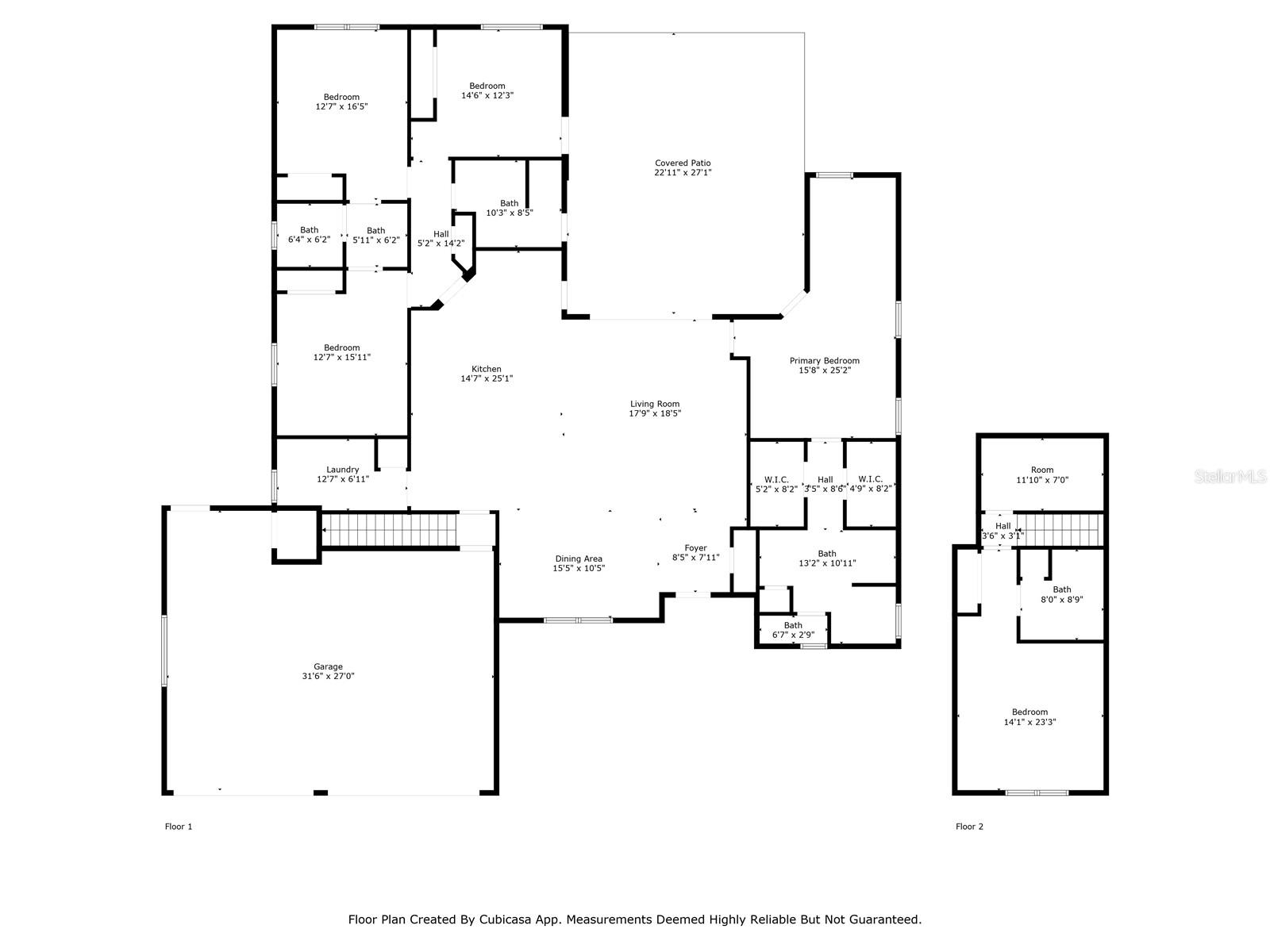17781 72nd Street Road, DUNNELLON, FL 34432
Property Photos
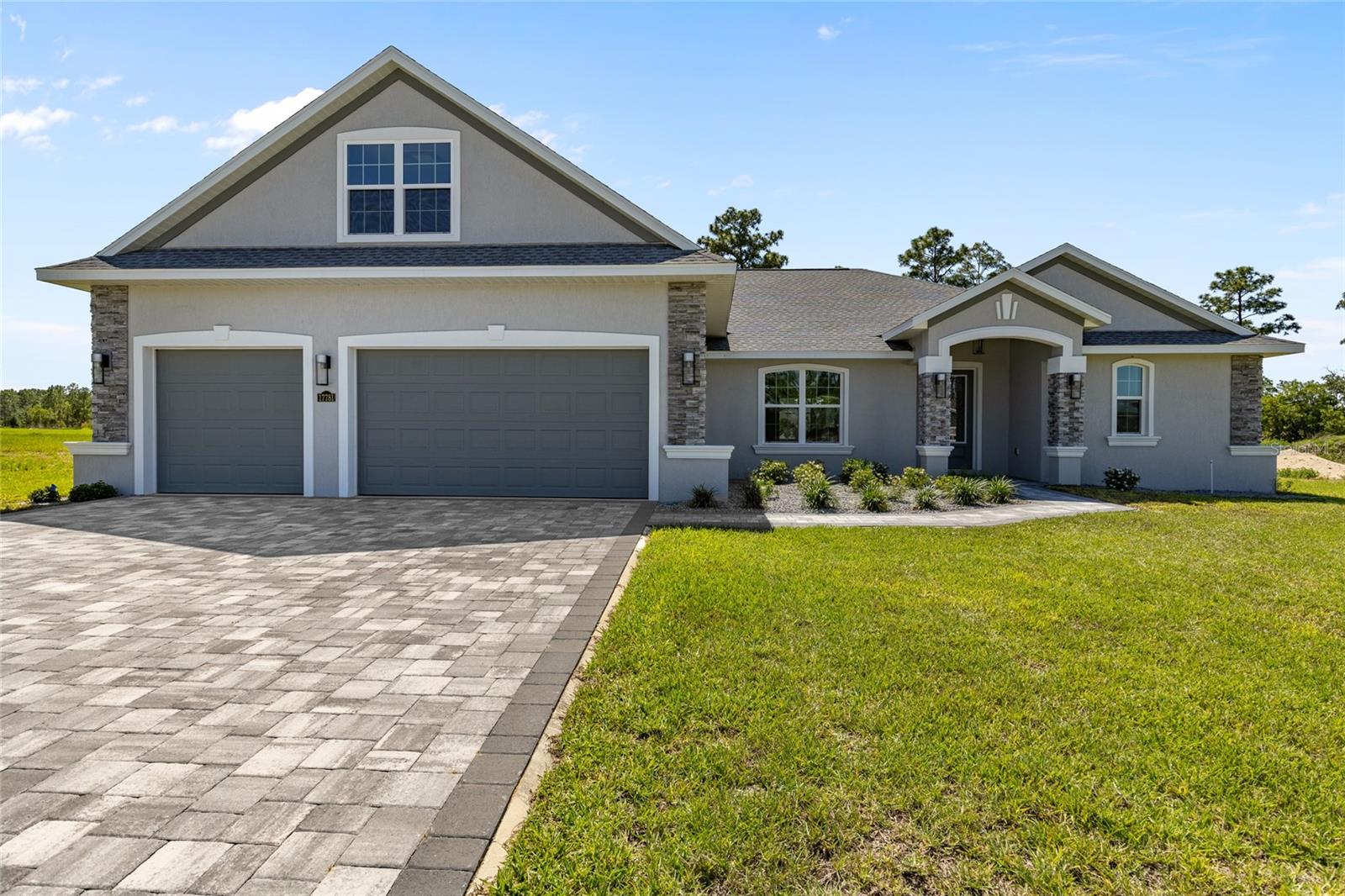
Would you like to sell your home before you purchase this one?
Priced at Only: $864,900
For more Information Call:
Address: 17781 72nd Street Road, DUNNELLON, FL 34432
Property Location and Similar Properties
- MLS#: GC530917 ( Residential )
- Street Address: 17781 72nd Street Road
- Viewed: 1
- Price: $864,900
- Price sqft: $199
- Waterfront: No
- Year Built: 2024
- Bldg sqft: 4349
- Bedrooms: 5
- Total Baths: 4
- Full Baths: 4
- Garage / Parking Spaces: 3
- Days On Market: 1
- Additional Information
- Geolocation: 29.1165 / -82.417
- County: MARION
- City: DUNNELLON
- Zipcode: 34432
- Subdivision: Juliette Falls 2nd Rep
- Elementary School: Dunnellon Elementary School
- Middle School: Dunnellon Middle School
- High School: Dunnellon High School
- Provided by: KELLER WILLIAMS GAINESVILLE REALTY PARTNERS
- Contact: Jonathan Mills
- 352-240-0600

- DMCA Notice
-
DescriptionWelcome to Juliette Falls a gated championship golf course community! Step inside to a massive common area with coffered raised ceilings, LVP flooring throughout, with a modern linear fireplace wall with bench seating, and a three panel pocket sliding door. The massive kitchen is like something out of a magazine! Boasting wood cabinetry, a full wet bar with beverage fridge, and a custom 15 island with a large kitchen sink, storage, and seating area. The three way split floor plan ensures privacy in the primary wing which boasts a spa like bathroom with two vanities, a floor to ceiling tiled shower with two shower systems, two walk in closets, and a king sized bedroom with raised ceilings, a private sitting area, and a door with built in blinds leading to the covered lanai. Across the home, youll find 3 additional large bedrooms on the ground floor all with access to beautifully designed bathrooms with unique features like fluted frameless shower glass. Upstairs youll find a bonus room / 5th bedroom with an en suite bathroom and spacious closet. The oversized laundry / mud room leads to the massive 3 car garage and expansive paver driveway. The covered lanai with Master Spas therapeutic hot tub awaits you, along with an enlarged patio with pavers ready for your outdoor kitchen design. There are truly too many upgrades to list. Do not miss out!! ***Owner financing will be considered with acceptable offer***
Payment Calculator
- Principal & Interest -
- Property Tax $
- Home Insurance $
- HOA Fees $
- Monthly -
For a Fast & FREE Mortgage Pre-Approval Apply Now
Apply Now
 Apply Now
Apply NowFeatures
Building and Construction
- Covered Spaces: 0.00
- Exterior Features: Awning(s), Lighting
- Flooring: Luxury Vinyl, Tile
- Living Area: 3076.00
- Roof: Shingle
Property Information
- Property Condition: Completed
Land Information
- Lot Features: Cul-De-Sac
School Information
- High School: Dunnellon High School
- Middle School: Dunnellon Middle School
- School Elementary: Dunnellon Elementary School
Garage and Parking
- Garage Spaces: 3.00
- Open Parking Spaces: 0.00
Eco-Communities
- Water Source: Public
Utilities
- Carport Spaces: 0.00
- Cooling: Central Air
- Heating: Electric
- Pets Allowed: Yes
- Sewer: Public Sewer
- Utilities: BB/HS Internet Available, Electricity Connected, Fiber Optics, Sewer Connected, Water Connected
Finance and Tax Information
- Home Owners Association Fee: 110.00
- Insurance Expense: 0.00
- Net Operating Income: 0.00
- Other Expense: 0.00
- Tax Year: 2024
Other Features
- Appliances: Built-In Oven, Cooktop, Dishwasher, Disposal, Microwave, Range Hood, Tankless Water Heater
- Association Name: Juliette Falls HOA/Ryan Clapper
- Association Phone: 352-897-2909
- Country: US
- Interior Features: Built-in Features, Ceiling Fans(s), Eat-in Kitchen, High Ceilings, Primary Bedroom Main Floor, Solid Surface Counters, Thermostat, Tray Ceiling(s), Walk-In Closet(s)
- Legal Description: SEC 05 TWP 16 RGE 19 PLAT BOOK 011 PAGE 111 JULIETTE FALLS SECOND REPLAT LOT 152
- Levels: Two
- Area Major: 34432 - Dunnellon
- Occupant Type: Vacant
- Parcel Number: 34546-152-00
- Zoning Code: PUD
Nearby Subdivisions
Bel Lago
Bel Lago South Hamlet
Blue Cove Un 02
Classic Farms Ii #15
Classic Farms Ii 15
Cove Inlets
Dunnellon Heights
Dunnellon Oaks
Fairway Estate
Florida Highlands
Florida Highlands Commercial L
Florida Hlnds
Grand Park North
Juliette Falls
Juliette Falls 01 Rep
Juliette Falls 2nd Rep
Kp Sub
Lake Tropicana Ranchettes
Minnetrista
None
Not In Hernando
Not On List
Oak Chase
Paynes Ents
Rainbow Lakes Estate
Rainbow Lakes Estates
Rainbow Spgs
Rainbow Spgs 05 Rep
Rainbow Spgs Country Club Esta
Rainbow Spgs Fifth Rep
Rainbow Spgs Heights
Rainbow Spgs The Forest
Rainbow Springs
Rainbow Springs 5th Rep
Rainbow Springs Country Club
Rainbow Springs Country Club E
Rio Vista
Rippling Waters
Rolling Hills
Rolling Hills 02a
Rolling Hills Un 01
Rolling Hills Un 02
Rolling Hills Un 02a Rep
Rolling Hills Un 03
Rolling Hills Un 04
Rolling Hills Un 1
Rolling Hills Un 2a
Rolling Hills Un One
Rolling Hills Un Two
Rolling Ranch Estate
Rolling Ranch Estates
Rolling Ranch Ests
Rollling Hills
Romeo Ridge
Spruce Creek Pr
Spruce Creek Preserve
Spruce Creek Preserve 03
Spruce Creek Preserve Ii
Spruce Crk Preserve 02
Spruce Crk Preserve 03
Spruce Crk Preserve Ph I
Spruce Crk Preserve V
Town Of Dunnellon
Towndunnellon

- Marian Casteel, BrkrAssc,REALTOR ®
- Tropic Shores Realty
- CLIENT FOCUSED! RESULTS DRIVEN! SERVICE YOU CAN COUNT ON!
- Mobile: 352.601.6367
- Mobile: 352.601.6367
- 352.601.6367
- mariancasteel@yahoo.com


