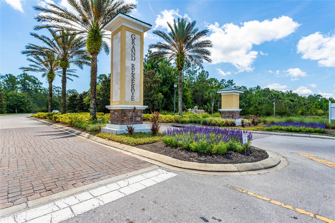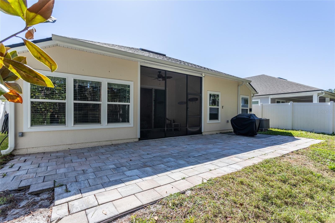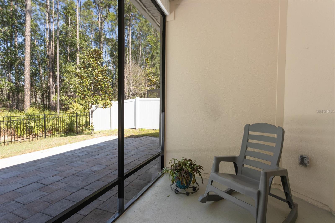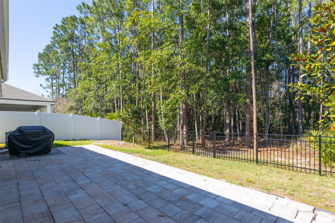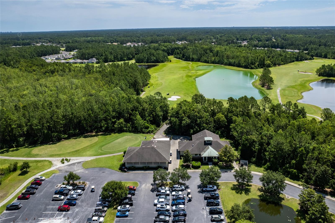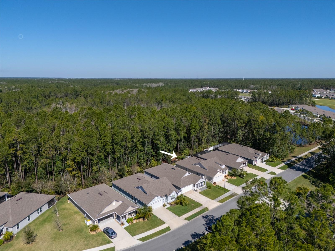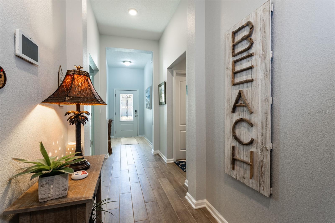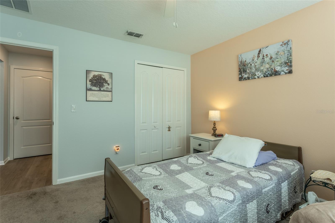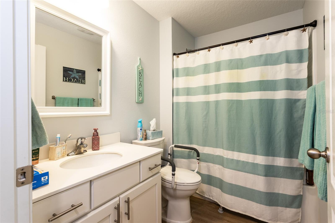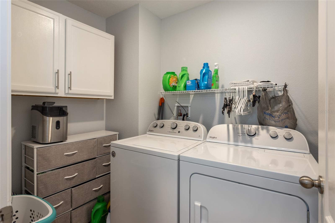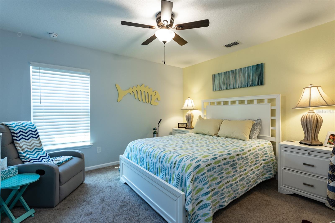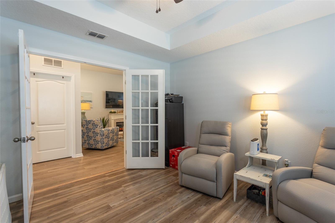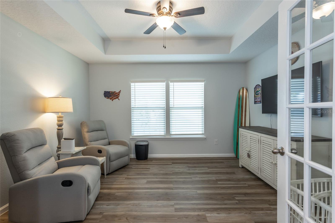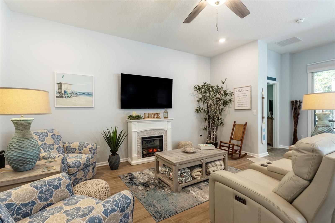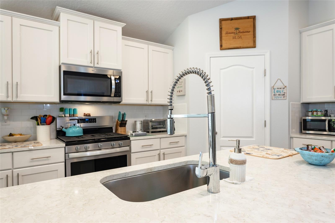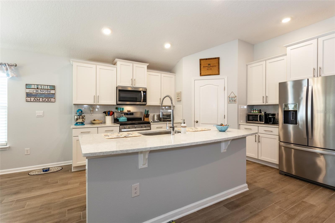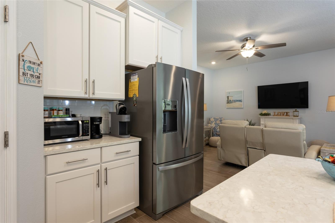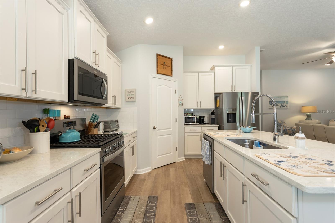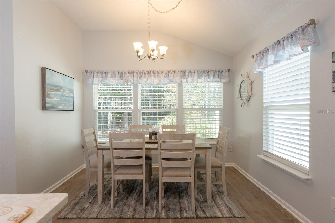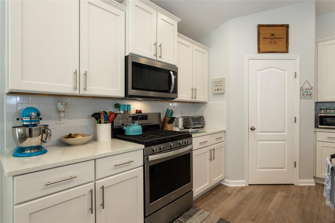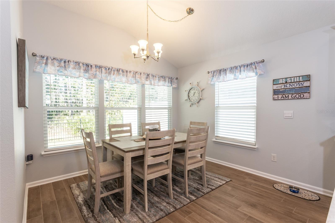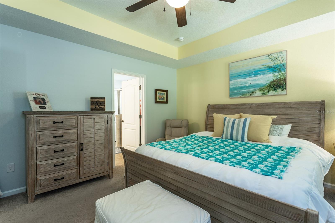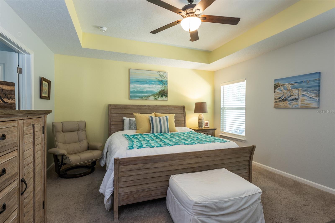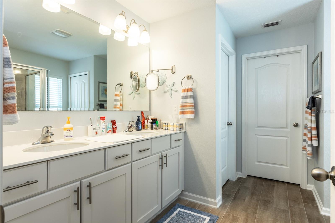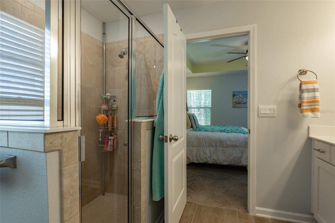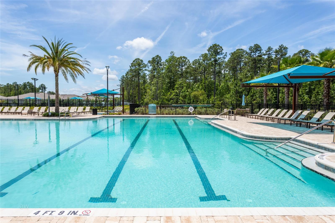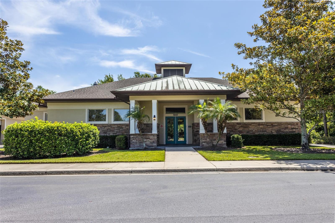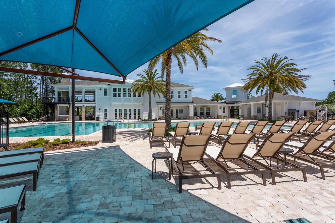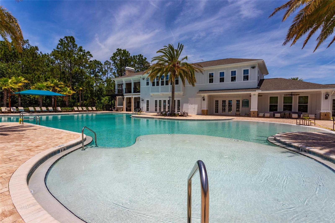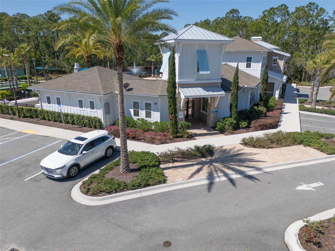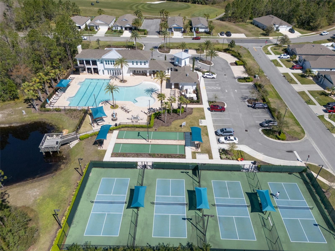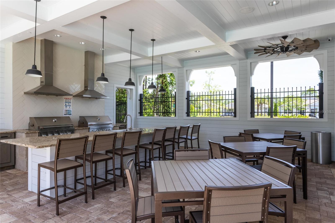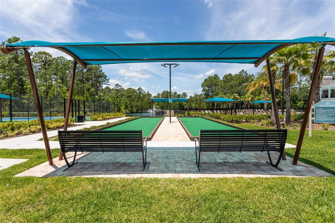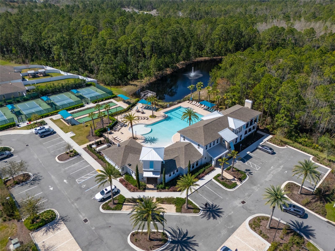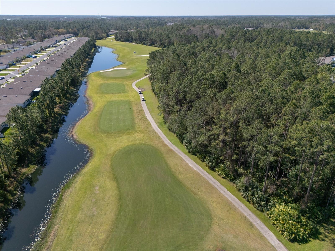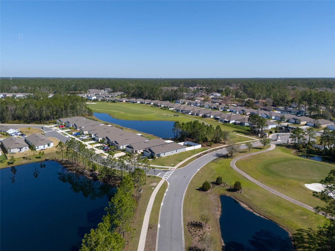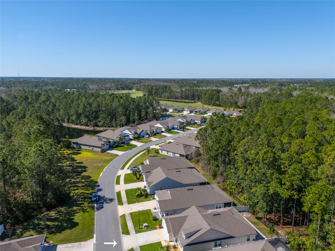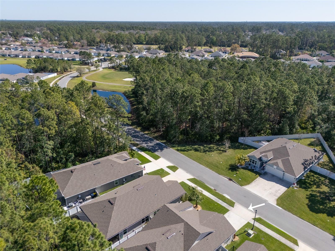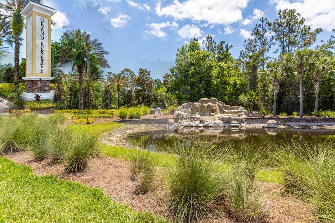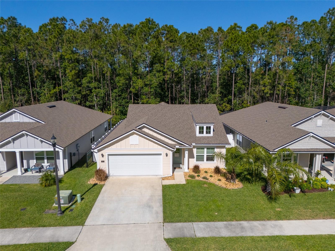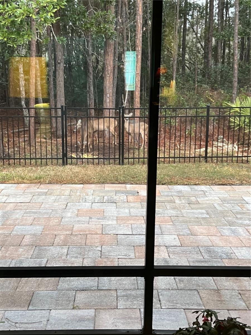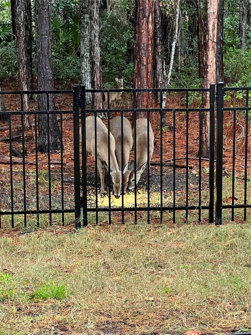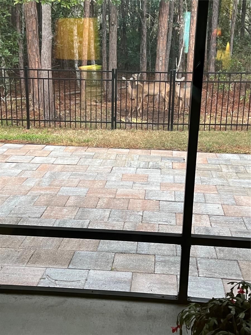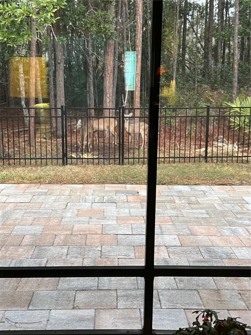45 Lob Wedge Lane, BUNNELL, FL 32110
Property Photos
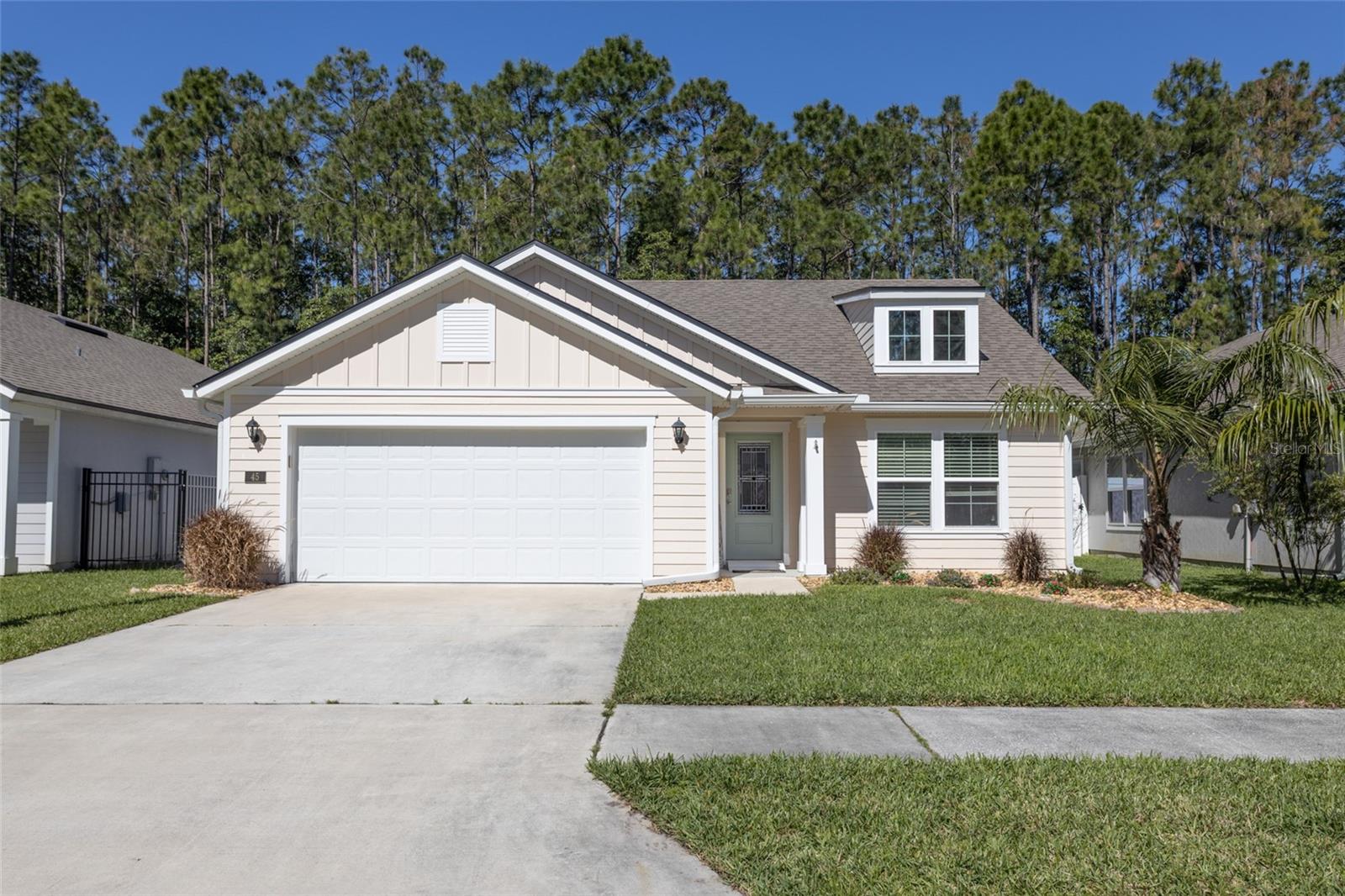
Would you like to sell your home before you purchase this one?
Priced at Only: $389,900
For more Information Call:
Address: 45 Lob Wedge Lane, BUNNELL, FL 32110
Property Location and Similar Properties
- MLS#: FC308053 ( Residential )
- Street Address: 45 Lob Wedge Lane
- Viewed: 11
- Price: $389,900
- Price sqft: $134
- Waterfront: No
- Year Built: 2021
- Bldg sqft: 2913
- Bedrooms: 3
- Total Baths: 2
- Full Baths: 2
- Garage / Parking Spaces: 2
- Days On Market: 89
- Additional Information
- Geolocation: 29.4877 / -81.2502
- County: FLAGLER
- City: BUNNELL
- Zipcode: 32110
- Subdivision: Grand Reserve Ph 2
- Provided by: LPT REALTY LLC (PALM COAST)
- Contact: Angie Thomas
- 877-366-2213

- DMCA Notice
-
Description3 Bedroom Smart Home with Bonus Room in Grand Reserve Gated Golf Community! Discover this 3 bedroom, 2 bath home with a bonus room in the sought after Grand Reserve The Lynx! Located in a gated golf community, this home features an open concept floor plan designed for modern living. Residents enjoy top notch amenities, including a pool, tennis courts, pickleball, a basketball court, a gym, and a clubhouse. Kitchen & Living Space The chefs kitchen boasts stainless steel appliances, 42 inch white cabinetry, Corian countertops, a large pantry, and a spacious islandperfect for entertaining. The kitchen dining combo provides a cozy dining space. Love cooking with gas? This home has it! The open concept layout allows you to cook in the kitchen while easily chatting with guests in the living room, making it ideal for gatherings and family time. The inviting living room and kitchen feature beautiful ceramic wood tile flooring, adding warmth and durability to the space. A ceiling fan enhances the cozy and welcoming ambiance. Bedrooms, Bathrooms & Bonus Room The split bedroom layout ensures privacy. The primary suite offers large windows with preserve views, a walk in closet, and an en suite bath featuring dual sinks, a walk in shower, and a linen closet. The secondary bedrooms include ceiling fans and ample closet space, sharing a three piece bath with a tub/shower combo. All bedrooms are carpeted for extra comfort. A bonus room with French doors features luxury vinyl flooring, making it the perfect space for a home office, TV room, or playroom. Outdoor & Additional Features Screened lanai overlooking the serene preservesit back, relax, and watch the deer run through the trees. Privacy fencing on both sides, with wrought iron fencing in the back for unobstructed views of nature and wildlife. Brick paver patio for additional seating. Laundry room with extra cabinet storage. AO water softener & tankless water heater for energy efficiency. Irrigation system using reclaimed water, allowing you to water your grass at no charge. Dont miss the opportunity to own this beautiful home in a highly desirable community!
Payment Calculator
- Principal & Interest -
- Property Tax $
- Home Insurance $
- HOA Fees $
- Monthly -
For a Fast & FREE Mortgage Pre-Approval Apply Now
Apply Now
 Apply Now
Apply NowFeatures
Building and Construction
- Covered Spaces: 0.00
- Exterior Features: Lighting, Rain Gutters, Sidewalk, Sliding Doors
- Flooring: Carpet, Ceramic Tile, Luxury Vinyl
- Living Area: 1913.00
- Roof: Shingle
Property Information
- Property Condition: Completed
Land Information
- Lot Features: Landscaped, Near Golf Course, Sidewalk, Paved
Garage and Parking
- Garage Spaces: 2.00
- Open Parking Spaces: 0.00
Eco-Communities
- Water Source: Public
Utilities
- Carport Spaces: 0.00
- Cooling: Central Air
- Heating: Heat Pump
- Pets Allowed: Cats OK, Dogs OK
- Sewer: Public Sewer
- Utilities: Cable Connected, Electricity Connected, Natural Gas Connected, Public, Sprinkler Recycled, Water Connected
Finance and Tax Information
- Home Owners Association Fee: 219.00
- Insurance Expense: 0.00
- Net Operating Income: 0.00
- Other Expense: 0.00
- Tax Year: 2024
Other Features
- Appliances: Cooktop, Dishwasher, Microwave, Refrigerator, Tankless Water Heater, Water Softener
- Association Name: Mischa Kai Dux Alliance Realty and Management
- Association Phone: 904-429-7624
- Country: US
- Furnished: Unfurnished
- Interior Features: Ceiling Fans(s), Open Floorplan, Primary Bedroom Main Floor, Solid Surface Counters, Split Bedroom, Tray Ceiling(s)
- Legal Description: GRAND RESERVE PHASE 2 MB 39 PG 68 LOT 88
- Levels: One
- Area Major: 32110 - Bunnell
- Occupant Type: Vacant
- Parcel Number: 02-12-30-2972-00000-0880
- View: Trees/Woods
- Views: 11
- Zoning Code: PUD
Nearby Subdivisions
Andalusia
Andulusia Bay
Bunnell Dev Co 5
Bunnell Dev Companys
Campbell Ridge
Daytona
Daytona North Sub
Dixie Ormond
Grand Reserve
Grand Reserve Golf Club Rpud
Grand Reserve Golf Club Un 01
Grand Reserve & Golf Club
Grand Reserve & Golf Club Un 0
Grand Reserve And Golf Club
Grand Reserve Ph 1a
Grand Reserve Ph 1a 1b
Grand Reserve Ph 2
Grand Reserve Ph 3
Grand Reserve Ph 4
Malphurs
Not Applicable
Not Assigned-flagler
Not Assigned-other
Not In Subdivision
Not On The List
Ormond Holiday Club
Other
Sam Brown
Sawmill Estates Sub
St Johns Dev Co
St Johns Dev Co Sub
St. Johns Development Company
Sweetwater Estates
Sweetwater Un 1
Townbunnell

- Marian Casteel, BrkrAssc,REALTOR ®
- Tropic Shores Realty
- CLIENT FOCUSED! RESULTS DRIVEN! SERVICE YOU CAN COUNT ON!
- Mobile: 352.601.6367
- Mobile: 352.601.6367
- 352.601.6367
- mariancasteel@yahoo.com


