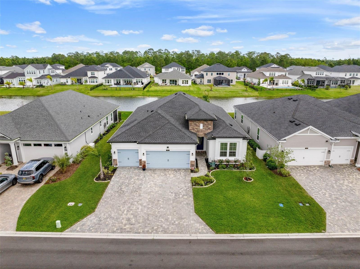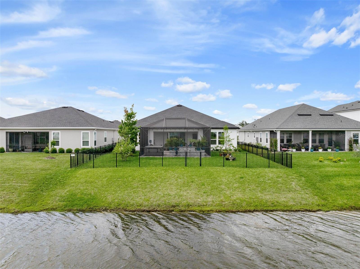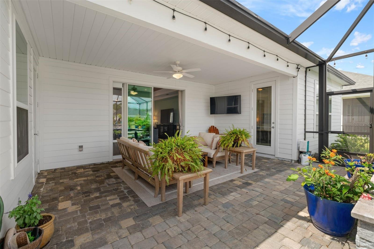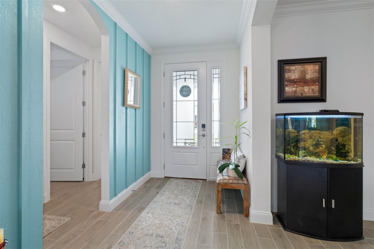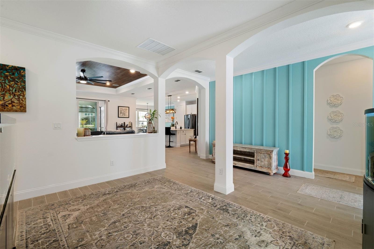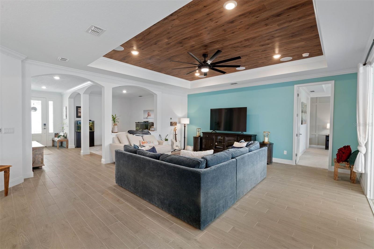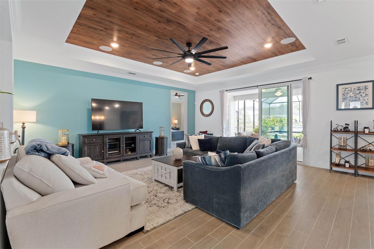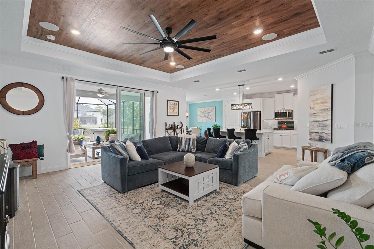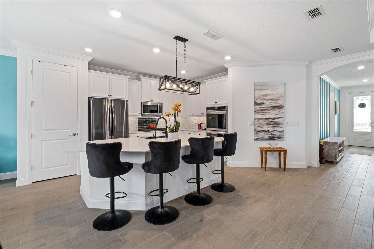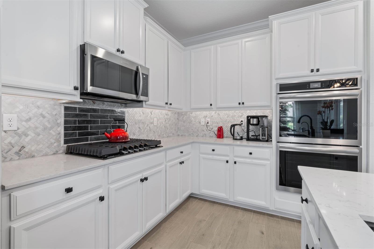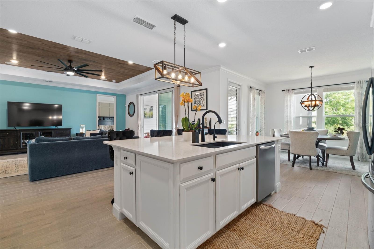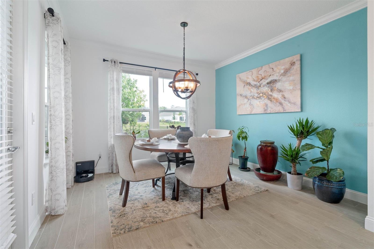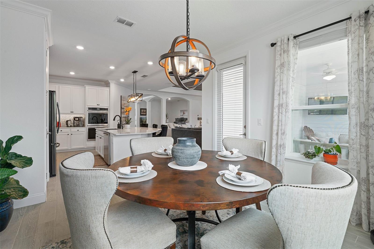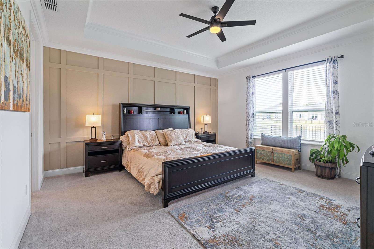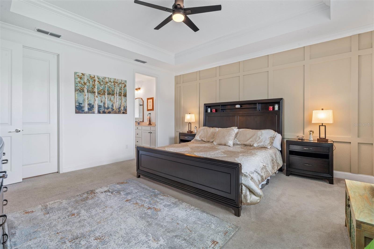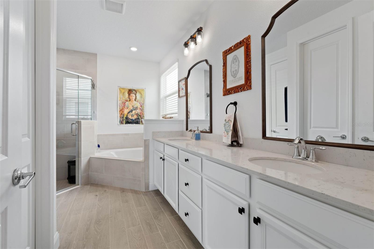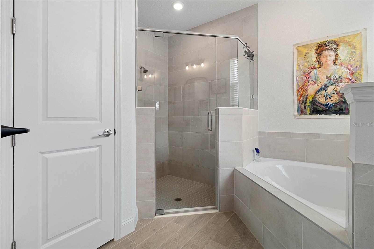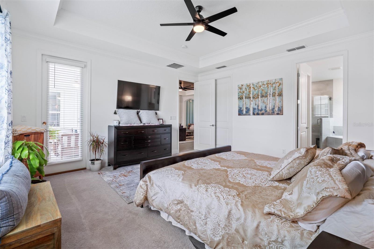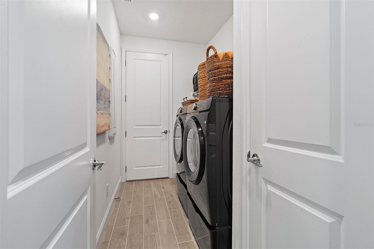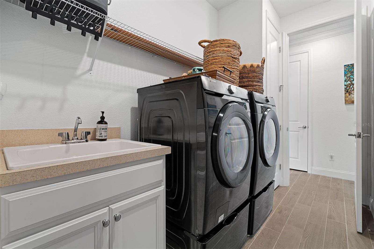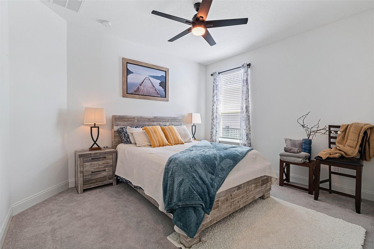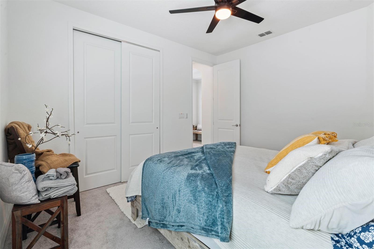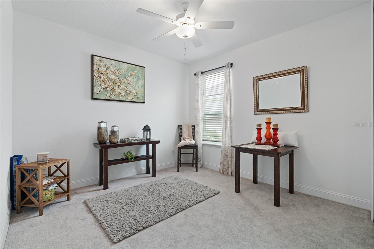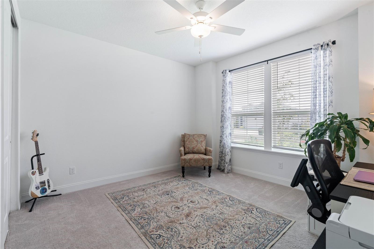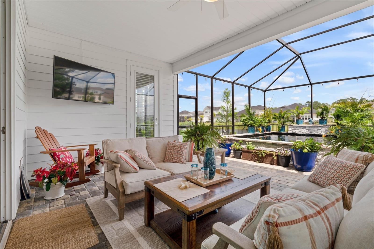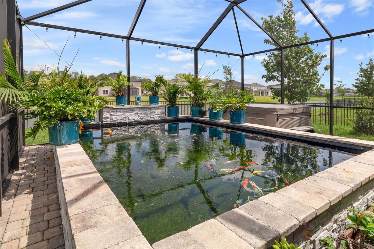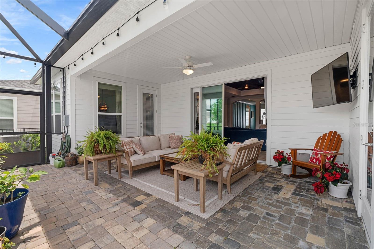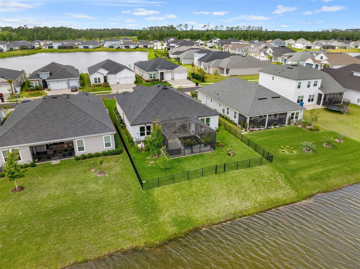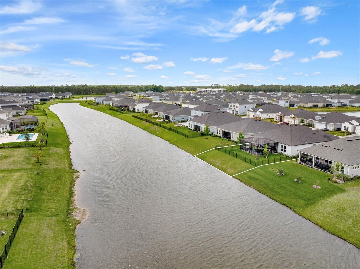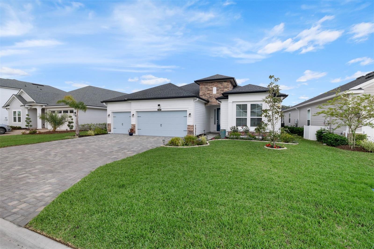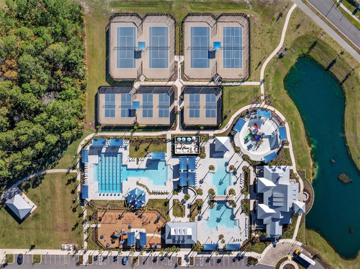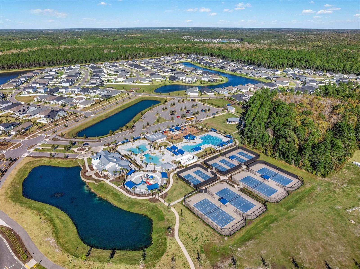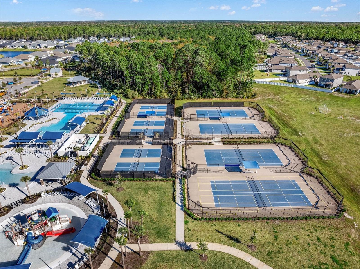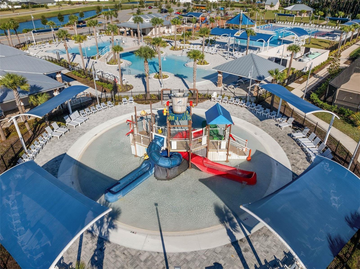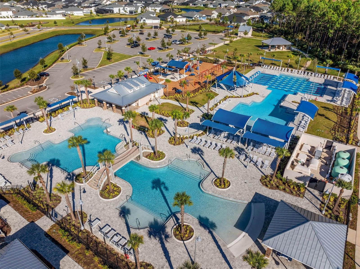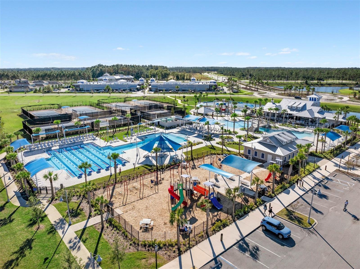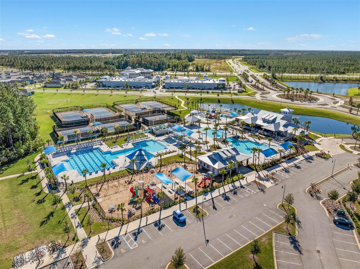181 Country Fern Drive, ST AUGUSTINE, FL 32092
Property Photos
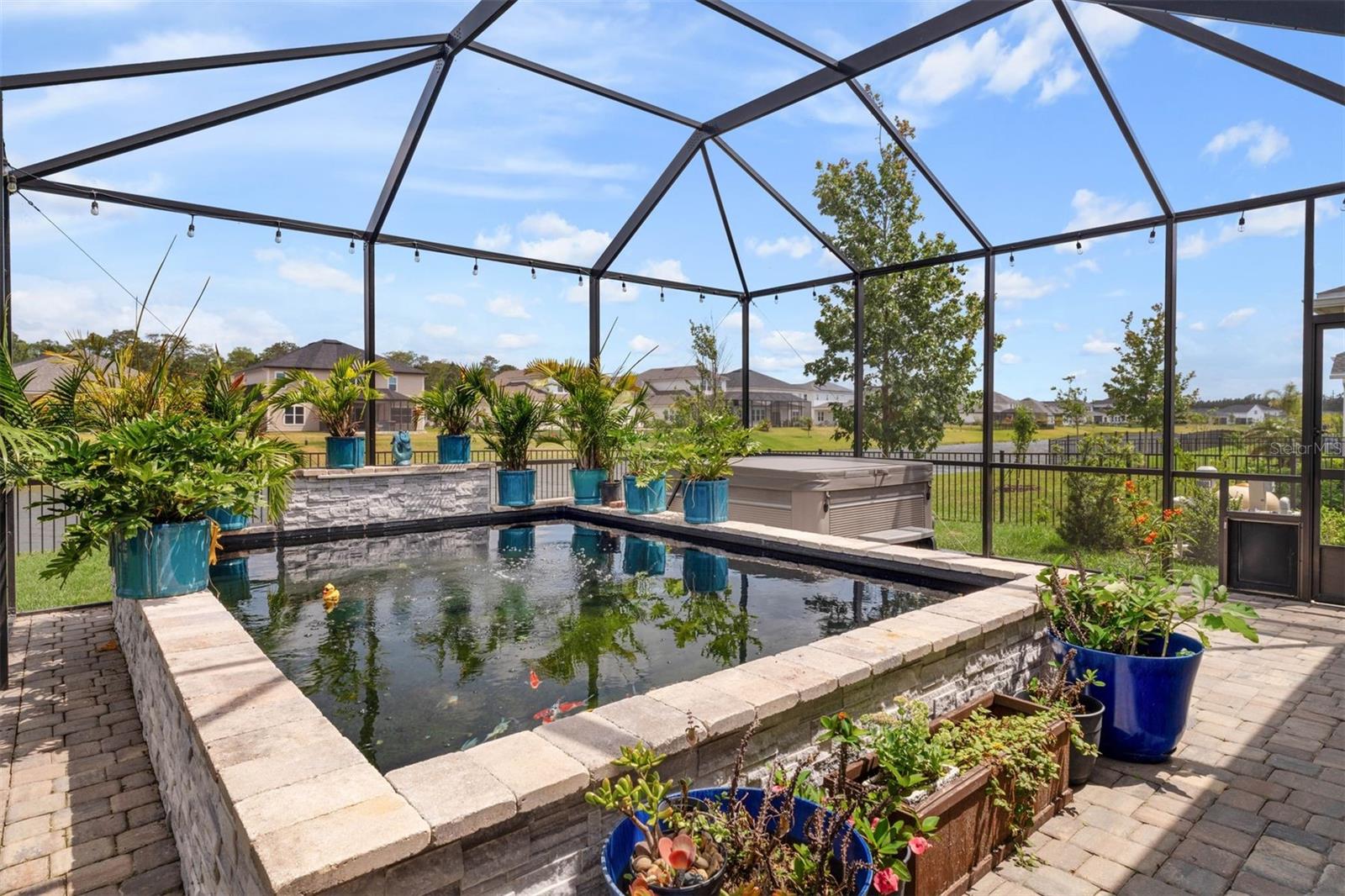
Would you like to sell your home before you purchase this one?
Priced at Only: $635,000
For more Information Call:
Address: 181 Country Fern Drive, ST AUGUSTINE, FL 32092
Property Location and Similar Properties
- MLS#: FC308859 ( Residential )
- Street Address: 181 Country Fern Drive
- Viewed: 13
- Price: $635,000
- Price sqft: $170
- Waterfront: No
- Year Built: 2023
- Bldg sqft: 3734
- Bedrooms: 4
- Total Baths: 2
- Full Baths: 2
- Garage / Parking Spaces: 3
- Days On Market: 11
- Additional Information
- Geolocation: 29.9894 / -81.5076
- County: SAINT JOHNS
- City: ST AUGUSTINE
- Zipcode: 32092
- Subdivision: Silver Lndg
- Provided by: ONE SOTHEBYS INTERNATIONAL
- Contact: NICHOLAS LINSER
- 386-276-9200

- DMCA Notice
-
DescriptionWelcome to 181 Country Fern Dr, where casual lakeside living and a thoughtful floorplan meet in perfect harmony and bid you welcome. Nestled within the coveted SilverLeaf community, designed for the best year round recreational lifestyle, this amenity centric neighborhood offers a resort style swimming pool with sun decks, a splash park for younger residents, a beautifully appointed clubhouse with a fireplace and communal kitchen, and inviting picnic areas. For those seeking outdoor activity, enjoy sports courts, including tennis and pickleball, miles of walking, jogging, and biking paths, as well as a dedicated dog park for your four legged family members. The Country Fern house offers over 2,200 sqare feet of single story living with a three car garage and generous pavered driveway. Step inside the sunlit interior and then take in the versatile layout waiting for you to make it your own. The dining room is on your left as you cross the threshold and then the gathering room, kitchen and breakfast area come together and flow out to the wonderful screened room where a custom built koi pond will delight everyone with its colorful residents. En suite, the primary bedroom overlooks the water and makes for a peaceful retreat at day's end. Enjoy a long soak in the tub after a day of exploring or grab a quick shower and head back out for more discovery. An abundance of storage in the bath keeps everything tidy and out of the way. Three additional bedrooms share the hall bath and the laundry room offers a sink and cabinets. Tile floors run throughout the living areas with soft carpet in the sleeping quarters. The screened room is available for almost year round enjoyment dining, entertaining or just relaxing are all on the menu here. SilverLeaf presents an enviable lifestyle with its myriad opportunities for outdoor fun and you'll find shopping, eateries, coffee shops and services within easy reach. Come check it out, we'll be waiting to greet you.
Payment Calculator
- Principal & Interest -
- Property Tax $
- Home Insurance $
- HOA Fees $
- Monthly -
For a Fast & FREE Mortgage Pre-Approval Apply Now
Apply Now
 Apply Now
Apply NowFeatures
Building and Construction
- Builder Model: Princeton
- Builder Name: Lennar
- Covered Spaces: 0.00
- Exterior Features: Irrigation System, Lighting
- Fencing: Fenced
- Flooring: Carpet, Tile
- Living Area: 2272.00
- Roof: Shingle
Garage and Parking
- Garage Spaces: 3.00
- Open Parking Spaces: 0.00
- Parking Features: Garage Door Opener
Eco-Communities
- Water Source: Public
Utilities
- Carport Spaces: 0.00
- Cooling: Central Air
- Heating: Central, Electric
- Pets Allowed: Yes
- Sewer: Public Sewer
- Utilities: Electricity Connected, Natural Gas Connected, Public, Sewer Connected, Water Connected
Finance and Tax Information
- Home Owners Association Fee: 1455.00
- Insurance Expense: 0.00
- Net Operating Income: 0.00
- Other Expense: 0.00
- Tax Year: 2024
Other Features
- Appliances: Dishwasher, Dryer, Gas Water Heater, Microwave, Range, Refrigerator, Washer, Water Softener
- Association Name: Janeen L Raulerson / ALSOP Property Mgmt
- Association Phone: (904)647-2619
- Country: US
- Furnished: Unfurnished
- Interior Features: Ceiling Fans(s), Eat-in Kitchen, High Ceilings, Kitchen/Family Room Combo, Open Floorplan, Primary Bedroom Main Floor, Solid Surface Counters, Split Bedroom, Stone Counters, Thermostat, Vaulted Ceiling(s), Walk-In Closet(s), Window Treatments
- Legal Description: 109/1-45 SILVER LANDING LOT 673 OR5746/1599
- Levels: One
- Area Major: 32092 - Saint Augustine
- Occupant Type: Owner
- Parcel Number: 027971-6730
- Possession: Close Of Escrow, Negotiable
- Style: Traditional
- View: Water
- Views: 13
- Zoning Code: RES
Similar Properties
Nearby Subdivisions
Arbor Mill
Arbor Mill Ph 1b
Cascades
Cascadesworld Golf Village
Colee Cove
Colee Cove Estates
Glen St Johns Ph 2c
Grand Oaks
Grand Oaks Ph 1d
Heritage Landing
Indian Trace
King And The Bear
Laterra Links
Murabella
None
Not Available-duval
Park Place
Reverie At Trailmark
Riverdale Town
Royal Pines At Wgv
Saint Johns Six Mile Creek Nor
Sevilla
Shearwater
Shearwater Ph 2b2
Shearwater Ph 2d
Shearwater Ph 3a2
Silver Landing
Silver Lndg
Silverleaf Silver Landing
Silverleaf Village
Southhampton
St Andrews Place
St Johns Six Mile Creek North
Trailmark
Trestle Bay
Waterford Lakes
Wgv Cascades
Wgv Heritage Landing
Wgv King Andbear
Whisper Creek
Whisper Crk Ph 9 Un B
Whisper Ridge
Windward Ranch
Windward Ranch Ph 9
World Golf Village
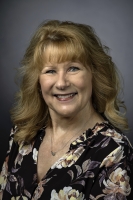
- Marian Casteel, BrkrAssc,REALTOR ®
- Tropic Shores Realty
- CLIENT FOCUSED! RESULTS DRIVEN! SERVICE YOU CAN COUNT ON!
- Mobile: 352.601.6367
- Mobile: 352.601.6367
- 352.601.6367
- mariancasteel@yahoo.com


