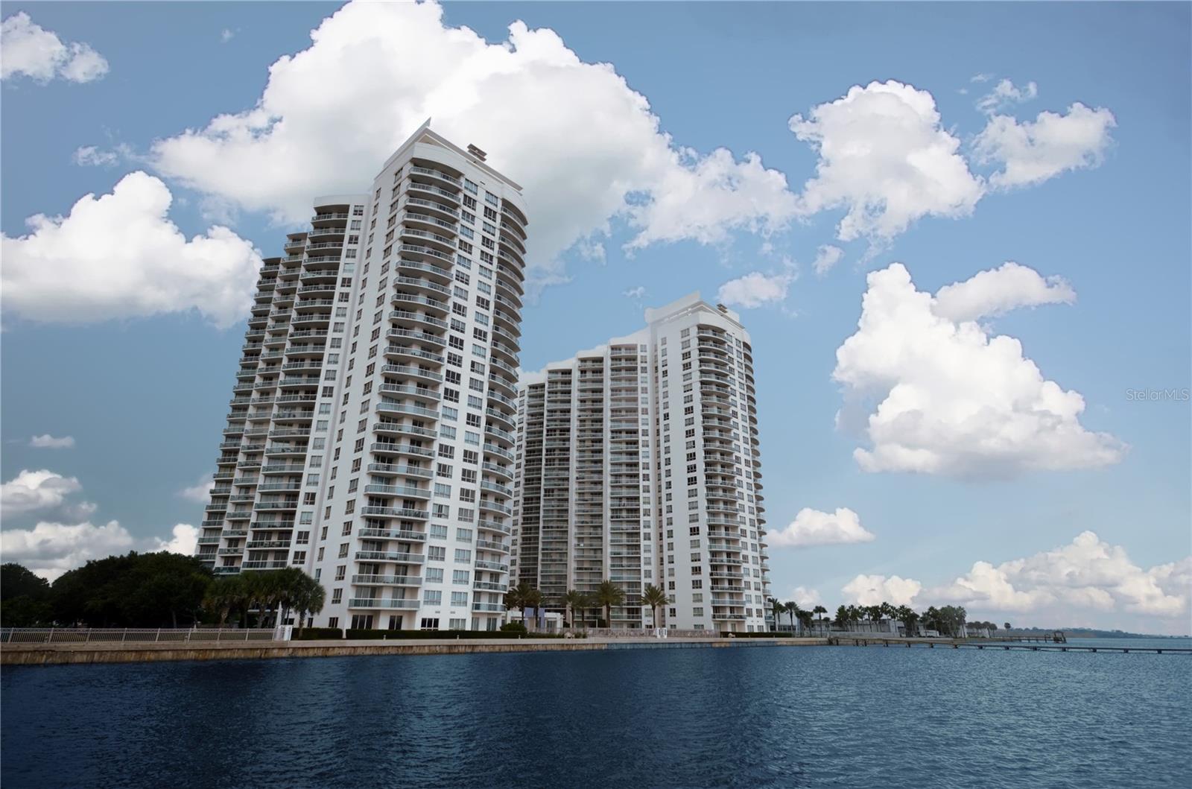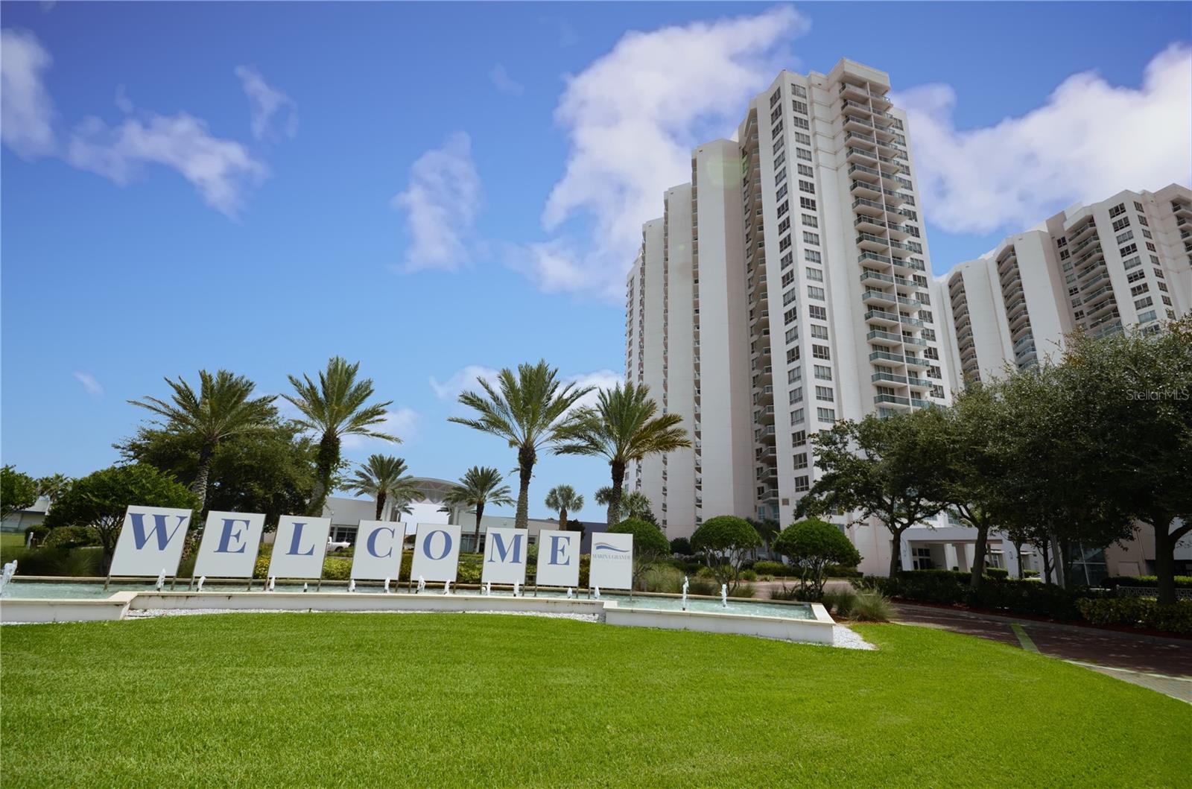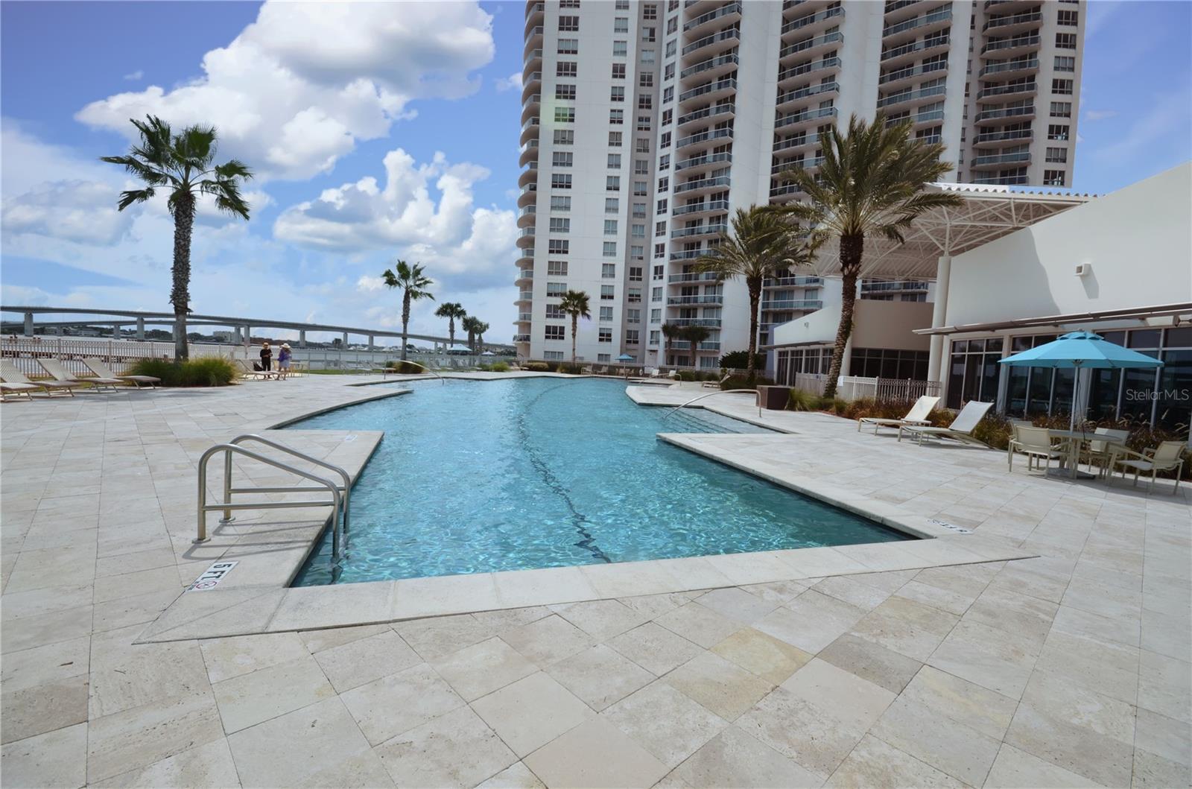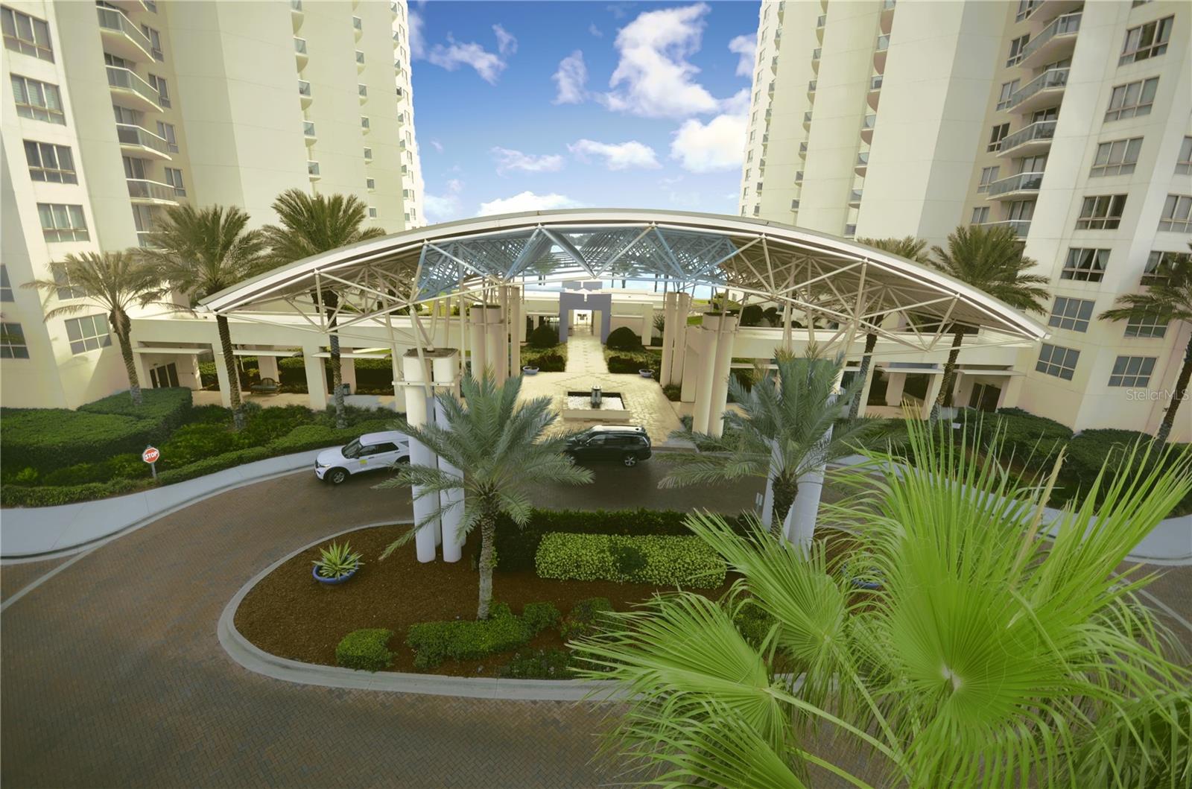241 Riverside Drive 510, HOLLY HILL, FL 32117
Property Photos

Would you like to sell your home before you purchase this one?
Priced at Only: $459,990
For more Information Call:
Address: 241 Riverside Drive 510, HOLLY HILL, FL 32117
Property Location and Similar Properties






- MLS#: NS1082536 ( Residential )
- Street Address: 241 Riverside Drive 510
- Viewed: 101
- Price: $459,990
- Price sqft: $239
- Waterfront: Yes
- Waterfront Type: Intracoastal Waterway,Marina in Community,Riparian Rights,River Front
- Year Built: 2007
- Bldg sqft: 1922
- Bedrooms: 3
- Total Baths: 3
- Full Baths: 3
- Days On Market: 312
- Additional Information
- Geolocation: 29.2323 / -81.0283
- County: VOLUSIA
- City: HOLLY HILL
- Zipcode: 32117
- Elementary School: Holly Hill Elem
- Middle School: Holly Hill
- High School: Mainland

- DMCA Notice
Description
Luxurious 3 bedroom, 3 bathroom corner unit in Marina Grande on the Halifax, offering stunning sunsets and private views of the Halifax River/Intracoastal Waterway. This newly renovated unit features 9 ft ceilings, abundant natural light, new flooring, lighting, fans, and remote controlled cellular window treatments. The chefs kitchen includes quartz countertops, Italian cabinets with pull out shelves, a touch faucet, new LG refrigerator and washer/dryer, GE stove top, and new dishwasher. The primary suite has its own balcony, travertine spa like bath, jetted tub, separate shower, dual sinks, and upgraded bidet. Each bedroom has its own full bath.. Pet friendly (2 pets allowed). Amenities: concierge, 2 pools, spa, sauna, gym, yoga studio, movie theater, billiards, library, clubhouse, riverwalk, and more.
Ideally located near Daytonas World Famous Beach, the International Speedway, and a wide array of restaurants, shopping, and entertainmentwith easy day trips to St. Augustine, the Space Coast, and Walt Disney World. Whether you're seeking a full time residence or a luxurious retreat, this is coastal living at its finest.
Description
Luxurious 3 bedroom, 3 bathroom corner unit in Marina Grande on the Halifax, offering stunning sunsets and private views of the Halifax River/Intracoastal Waterway. This newly renovated unit features 9 ft ceilings, abundant natural light, new flooring, lighting, fans, and remote controlled cellular window treatments. The chefs kitchen includes quartz countertops, Italian cabinets with pull out shelves, a touch faucet, new LG refrigerator and washer/dryer, GE stove top, and new dishwasher. The primary suite has its own balcony, travertine spa like bath, jetted tub, separate shower, dual sinks, and upgraded bidet. Each bedroom has its own full bath.. Pet friendly (2 pets allowed). Amenities: concierge, 2 pools, spa, sauna, gym, yoga studio, movie theater, billiards, library, clubhouse, riverwalk, and more.
Ideally located near Daytonas World Famous Beach, the International Speedway, and a wide array of restaurants, shopping, and entertainmentwith easy day trips to St. Augustine, the Space Coast, and Walt Disney World. Whether you're seeking a full time residence or a luxurious retreat, this is coastal living at its finest.
Payment Calculator
- Principal & Interest -
- Property Tax $
- Home Insurance $
- HOA Fees $
- Monthly -
For a Fast & FREE Mortgage Pre-Approval Apply Now
Apply Now
 Apply Now
Apply NowFeatures
Building and Construction
- Covered Spaces: 0.00
- Exterior Features: Balcony, Courtyard, Garden, Outdoor Grill, Outdoor Shower, Private Mailbox, Sauna, Sidewalk, Sliding Doors, Storage
- Fencing: Fenced
- Flooring: Luxury Vinyl, Tile, Travertine
- Living Area: 1922.00
- Roof: Membrane
Property Information
- Property Condition: Completed
Land Information
- Lot Features: Landscaped, Sidewalk
School Information
- High School: Mainland High School
- Middle School: Holly Hill Middle
- School Elementary: Holly Hill Elem
Garage and Parking
- Garage Spaces: 1.00
- Open Parking Spaces: 0.00
- Parking Features: Assigned, Covered, Guest
Eco-Communities
- Water Source: Public
Utilities
- Carport Spaces: 0.00
- Cooling: Central Air
- Heating: Central, Electric
- Pets Allowed: Breed Restrictions, Number Limit
- Sewer: Public Sewer
- Utilities: Cable Connected, Electricity Connected, Sewer Connected, Sprinkler Recycled, Underground Utilities, Water Connected
Amenities
- Association Amenities: Cable TV, Clubhouse, Elevator(s), Fitness Center, Lobby Key Required, Maintenance, Pool, Sauna, Security, Spa/Hot Tub, Vehicle Restrictions
Finance and Tax Information
- Home Owners Association Fee Includes: Cable TV, Pool, Insurance, Internet, Maintenance Grounds, Recreational Facilities, Security, Trash
- Home Owners Association Fee: 0.00
- Insurance Expense: 0.00
- Net Operating Income: 0.00
- Other Expense: 0.00
- Tax Year: 2023
Other Features
- Accessibility Features: Accessible Bedroom, Accessible Closets, Accessible Doors, Accessible Entrance, Accessible Full Bath, Visitor Bathroom, Accessible Hallway(s), Accessible Kitchen, Accessible Kitchen Appliances, Accessible Central Living Area
- Appliances: Built-In Oven, Cooktop, Dishwasher, Disposal, Dryer, Ice Maker, Microwave, Refrigerator, Touchless Faucet, Washer
- Association Name: Neil Tattrie
- Association Phone: 386-506-8530
- Country: US
- Furnished: Unfurnished
- Interior Features: Ceiling Fans(s), Elevator, Living Room/Dining Room Combo, Open Floorplan, Solid Surface Counters, Walk-In Closet(s), Window Treatments
- Legal Description: UNIT 510 BLDG 2 MARINA GRANDE ON THE HALIFAX I CONDO PER OR 6136 PG 4670 PER OR 6565 PG 1430 PER OR 6587 PG 1314 PER OR 7625 PG 2641 PER OR 7788 PG 0720 PER OR 8446 PG 2291
- Levels: One
- Area Major: 32117 - Daytona Beach
- Occupant Type: Owner
- Parcel Number: 533748020510
- Style: Contemporary, Courtyard
- Unit Number: 510
- View: Water
- Views: 101
- Zoning Code: CONDO
Similar Properties
Nearby Subdivisions
Contact Info

- Marian Casteel, BrkrAssc,REALTOR ®
- Tropic Shores Realty
- CLIENT FOCUSED! RESULTS DRIVEN! SERVICE YOU CAN COUNT ON!
- Mobile: 352.601.6367
- Mobile: 352.601.6367
- 352.601.6367
- mariancasteel@yahoo.com





































































