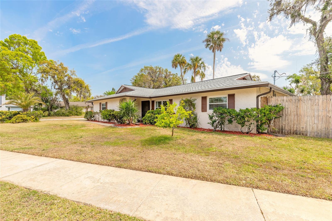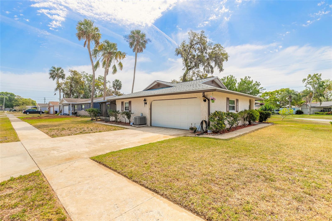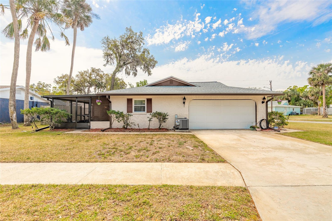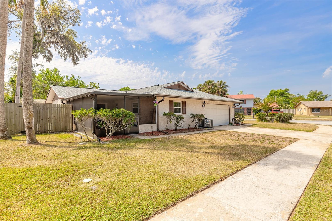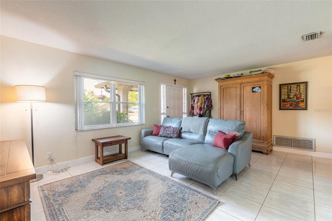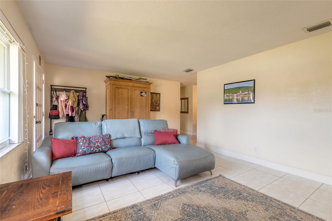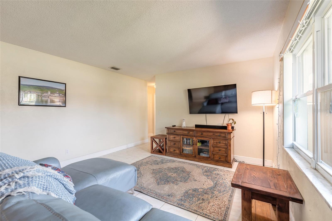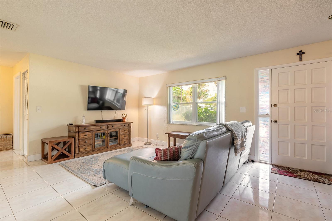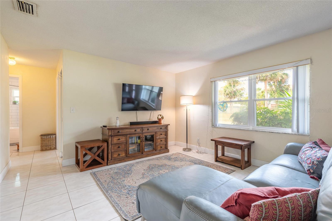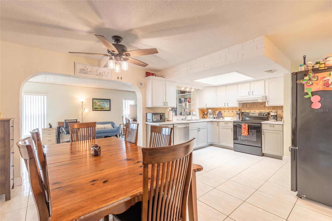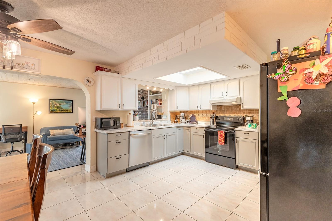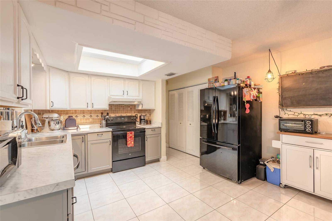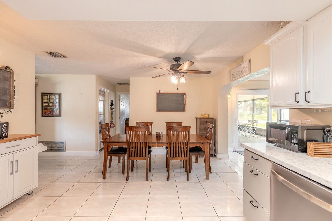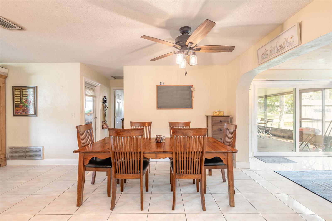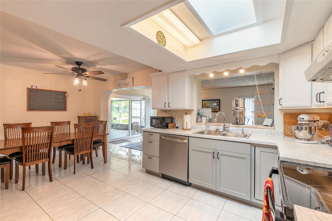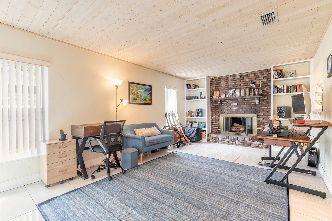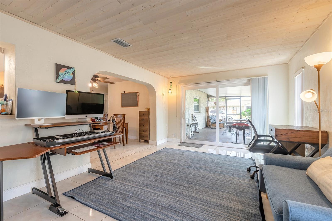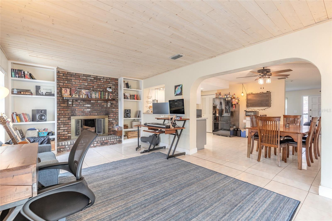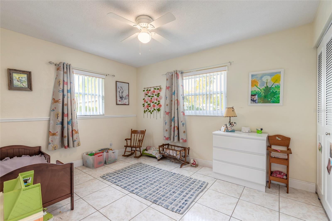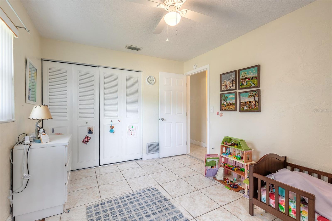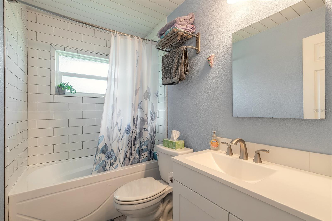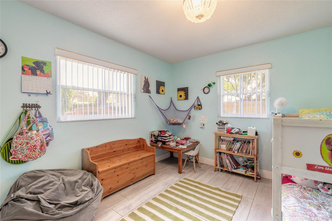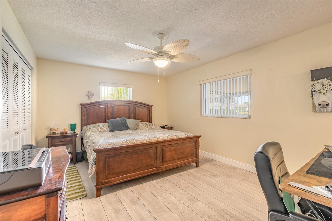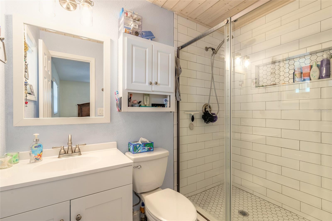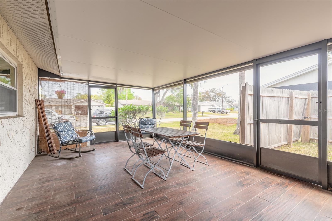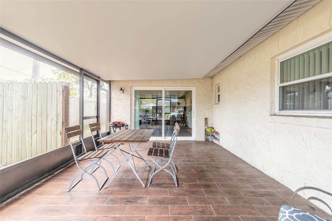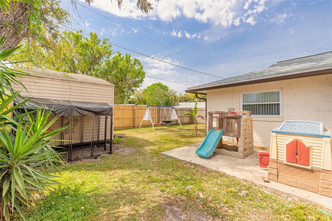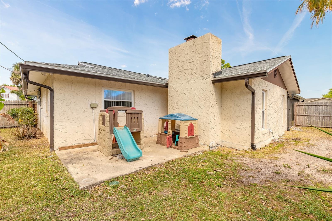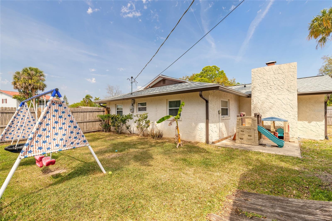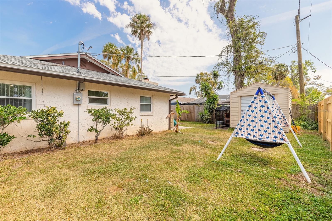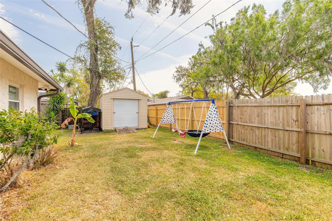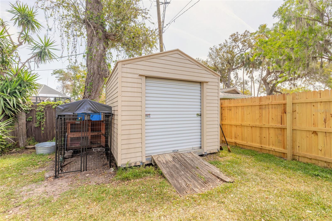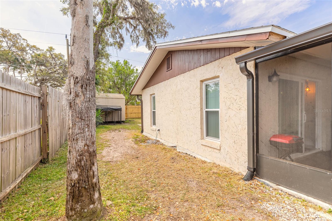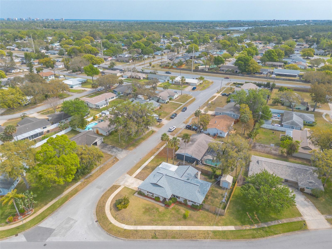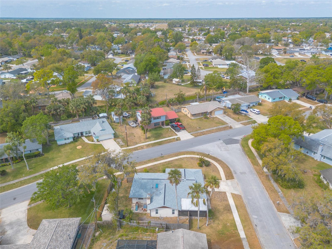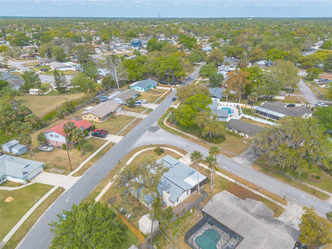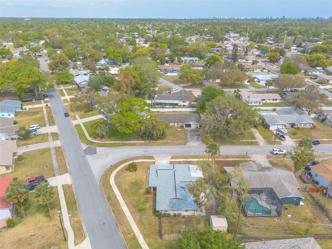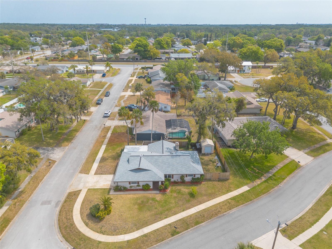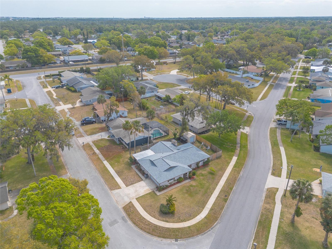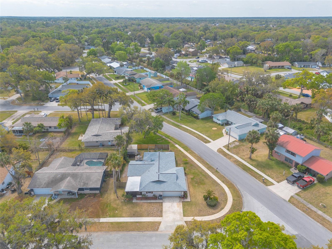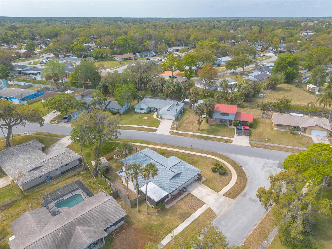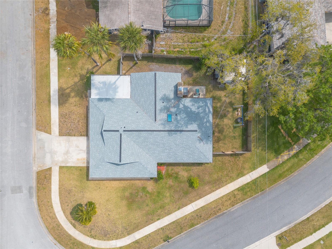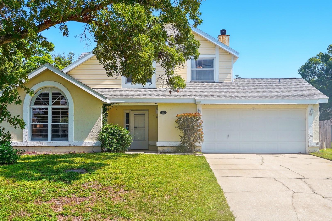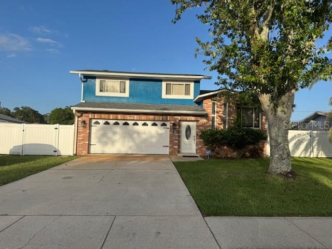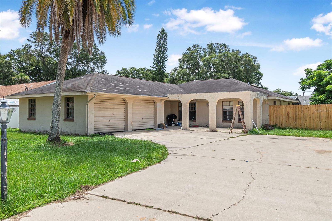222 Brittany Avenue, PORT ORANGE, FL 32127
Property Photos
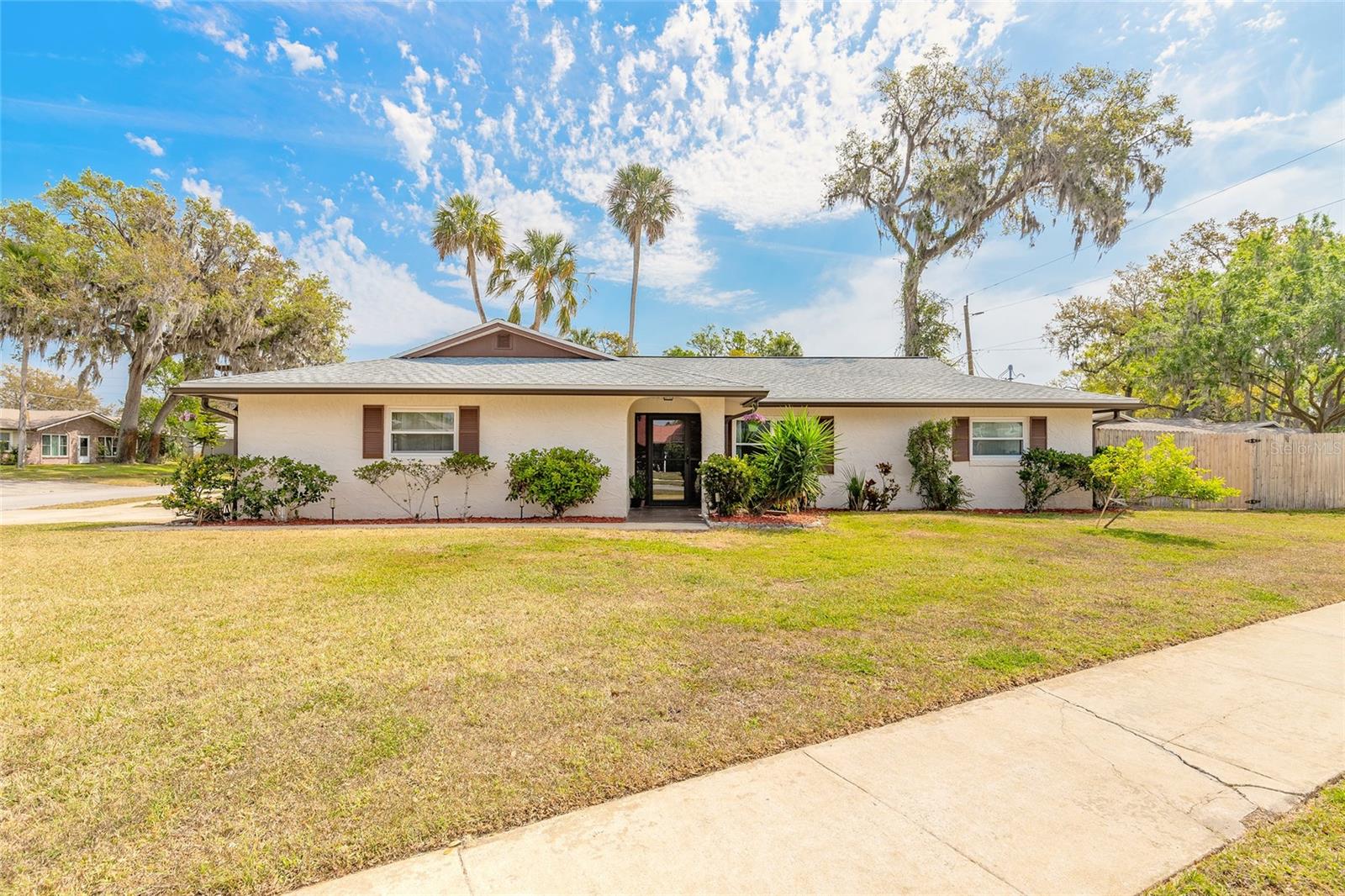
Would you like to sell your home before you purchase this one?
Priced at Only: $299,000
For more Information Call:
Address: 222 Brittany Avenue, PORT ORANGE, FL 32127
Property Location and Similar Properties






- MLS#: NS1084226 ( Residential )
- Street Address: 222 Brittany Avenue
- Viewed: 13
- Price: $299,000
- Price sqft: $146
- Waterfront: No
- Year Built: 1975
- Bldg sqft: 2045
- Bedrooms: 3
- Total Baths: 2
- Full Baths: 2
- Days On Market: 107
- Additional Information
- Geolocation: 29.1033 / -80.9948
- County: VOLUSIA
- City: PORT ORANGE
- Zipcode: 32127
- Subdivision: Cambridge
- Elementary School: Spruce Creek Elem
- Middle School: Creekside
- High School: Spruce Creek
- Provided by: EXIT REAL ESTATE PROPERTY SOL

- DMCA Notice
Description
Discover this centrally located 3 bedroom, 2 bathroom home offering over 1,500 sq. ft. of living space on a beautiful corner lot. Step inside and be captivated by this spacious, recently remodeled residence. Just miles from the beach, the home features a well designed split floor plan, a generous family room with a cozy fireplace, and a bright, open kitchen perfect for both cooking and entertaining. Relax in the screened lanai, and enjoy ample space for gatherings and creating lasting memories. The fully fenced in backyard offers plenty of room for outdoor activities, gardening, and relaxation. Whether youre hosting gatherings, letting pets run freely, or enjoying a quiet moment in nature, this large outdoor space provides the privacy and freedom you need. The shed located at the rear of the property provides an ideal space for storing tools, equipment, and seasonal items.
The property has been thoughtfully updated with vinyl plank flooring and tile throughout, complemented by stylish white washed accented ceilings. Recent upgrades include a new roof (2023), gutters (2024), French drain with sump pump and second pump (2024), fence (2024), garage door (2024), and HVAC system (2022).
Description
Discover this centrally located 3 bedroom, 2 bathroom home offering over 1,500 sq. ft. of living space on a beautiful corner lot. Step inside and be captivated by this spacious, recently remodeled residence. Just miles from the beach, the home features a well designed split floor plan, a generous family room with a cozy fireplace, and a bright, open kitchen perfect for both cooking and entertaining. Relax in the screened lanai, and enjoy ample space for gatherings and creating lasting memories. The fully fenced in backyard offers plenty of room for outdoor activities, gardening, and relaxation. Whether youre hosting gatherings, letting pets run freely, or enjoying a quiet moment in nature, this large outdoor space provides the privacy and freedom you need. The shed located at the rear of the property provides an ideal space for storing tools, equipment, and seasonal items.
The property has been thoughtfully updated with vinyl plank flooring and tile throughout, complemented by stylish white washed accented ceilings. Recent upgrades include a new roof (2023), gutters (2024), French drain with sump pump and second pump (2024), fence (2024), garage door (2024), and HVAC system (2022).
Payment Calculator
- Principal & Interest -
- Property Tax $
- Home Insurance $
- HOA Fees $
- Monthly -
For a Fast & FREE Mortgage Pre-Approval Apply Now
Apply Now
 Apply Now
Apply NowFeatures
Building and Construction
- Covered Spaces: 0.00
- Exterior Features: Rain Gutters, Sidewalk, Sliding Doors, Storage
- Fencing: Fenced, Wood
- Flooring: Ceramic Tile, Luxury Vinyl
- Living Area: 1562.00
- Roof: Shingle
Property Information
- Property Condition: Completed
School Information
- High School: Spruce Creek High School
- Middle School: Creekside Middle
- School Elementary: Spruce Creek Elem
Garage and Parking
- Garage Spaces: 2.00
- Open Parking Spaces: 0.00
- Parking Features: Garage Door Opener, On Street, Parking Pad
Eco-Communities
- Water Source: Public
Utilities
- Carport Spaces: 0.00
- Cooling: Central Air
- Heating: Central, Electric
- Pets Allowed: Yes
- Sewer: Public Sewer
- Utilities: Cable Connected, Electricity Connected, Phone Available, Sewer Connected
Finance and Tax Information
- Home Owners Association Fee: 0.00
- Insurance Expense: 0.00
- Net Operating Income: 0.00
- Other Expense: 0.00
- Tax Year: 2024
Other Features
- Appliances: Convection Oven, Cooktop, Dishwasher, Electric Water Heater, Refrigerator
- Country: US
- Furnished: Unfurnished
- Interior Features: Ceiling Fans(s), Eat-in Kitchen, Kitchen/Family Room Combo, Open Floorplan, Primary Bedroom Main Floor, Thermostat
- Legal Description: LOT 21 CAMBRIDGE SUB UNIT 1 MB 32 PG 4 PER OR 1833 PG 1622
- Levels: One
- Area Major: 32127 - Port Orange/Ponce Inlet/Daytona Beach
- Occupant Type: Owner
- Parcel Number: 21-16-33-01-01-0210
- Views: 13
- Zoning Code: R1
Similar Properties
Nearby Subdivisions
Allandale
Barley Heights
Bayview Home
Baywood
Baywood Rep
Baywood Rep 02
Bentwood
Bentwood Ph 03
Bob Zuber
Cambridge
Cambridge Acres
Cambridge Un 03
Cambridge Villas
Carter Norwood
Carter Norwood Rep
Central Park
Central Park Ph 01
Commonwealth
Countryside
Countryside Pud
Countryside Pud Phase 04a
Countryside Pud Un 03d
Countryside Pud Unit 03c
Countryside Sub
Cypress Cove
Cypress Cove Ph 01 Rep
Deep Forest
Deep Forest Village
Deep Forest Village Sub
Devonwood
Dunlawton
Falcon Crest
Falcon Crest Rep
Fleming Fitch
Flemings Port Orange
Fowlers Allandale
Foxboro
Golden Pond
Golden Pond Estates
Halifax Estates
Halifax Shores Condo
Halifax Shores Rep 02
Hamlet
Hamlet Sub
Harbor Oaks
Harbor Point
Harbor Point Ph 03
Harbour Point
Harbour Town
Harbour Town Village
Harbour Village Condo
Hatcher
Hawks Ridge
Leisure Villas
Lone Oak
Marshall
Norwood
Not In Subdivision
Not On The List
Ocean View Sec Halifax Estates
Other
Palmas Bay Club
Pheasant Run
Powers
Riverwood
Riverwood Ph 05
Riverwood Ph 06 Pud
Riverwood Ph 08 Pud
Riverwood Plantation
Rolling Hills Estate
Seminole Woods Ph 01
Shallowbrook At Dunlawton Hill
Sky Meadows
Skylake
Skylakephase I
Sleepy Hollow
Sleepy Hollow Un 02
Southern Pines
Southport
Spruce Creek Estates
Spruce Creek Woods
Sun Lake Estates
Surfside Park
Sweetwater Hills
Sweewater Hills
The Woods
Trailwoods Townhouse
Venetian Way
Virginia Heights
Virginia Heights Port Orange
Wilbur By Sea 01
Wilbur By Sea 02
Wilbur By The Sea
Wilbur Dev Companys
Wilburbythesea
Wilbursea 01
Woodlake
Woods Port Orange
Woods Port Orange Unit 01
Contact Info

- Marian Casteel, BrkrAssc,REALTOR ®
- Tropic Shores Realty
- CLIENT FOCUSED! RESULTS DRIVEN! SERVICE YOU CAN COUNT ON!
- Mobile: 352.601.6367
- Mobile: 352.601.6367
- 352.601.6367
- mariancasteel@yahoo.com


