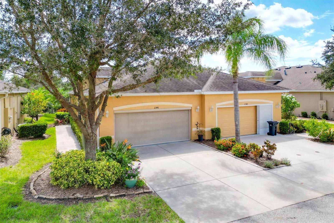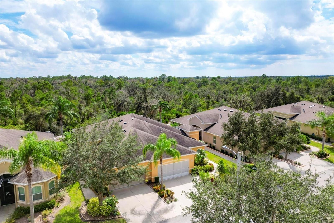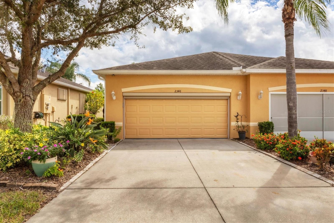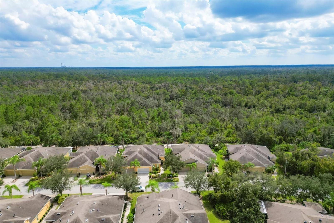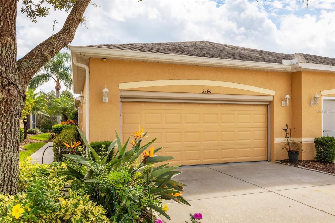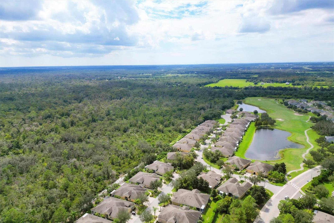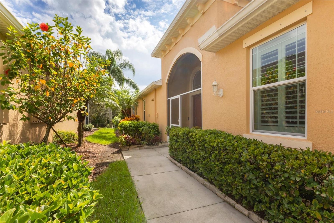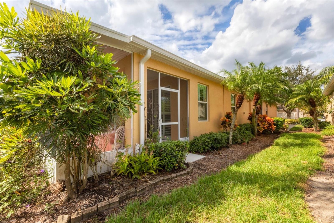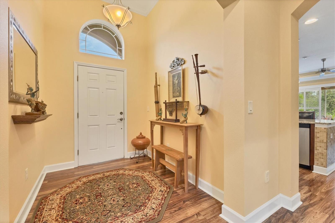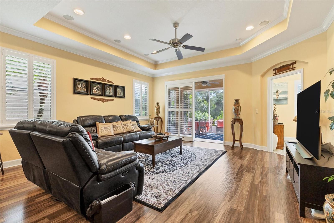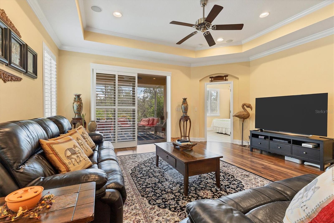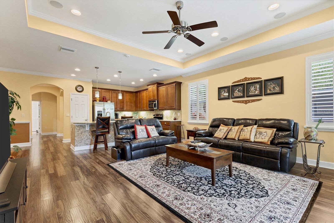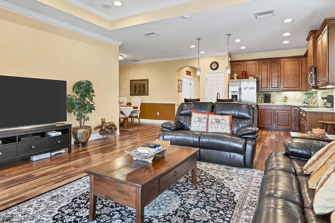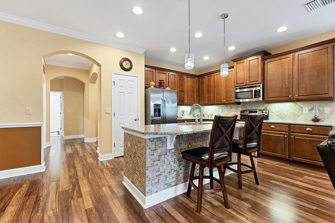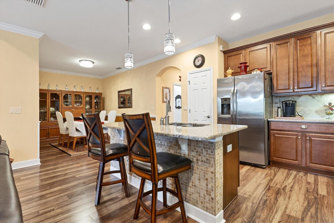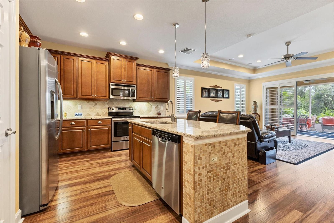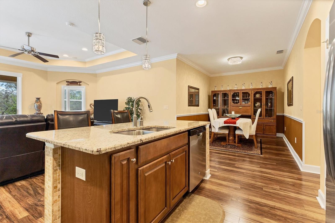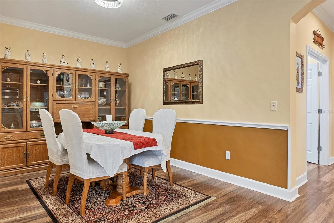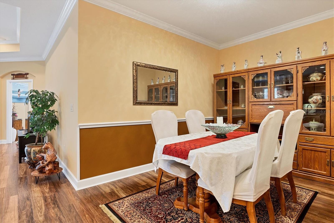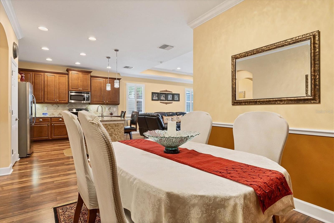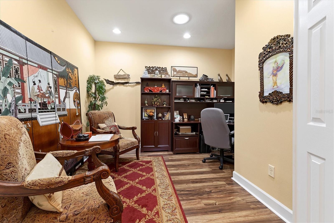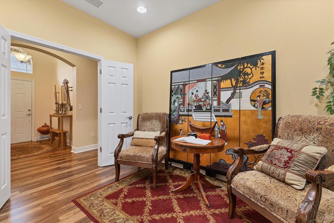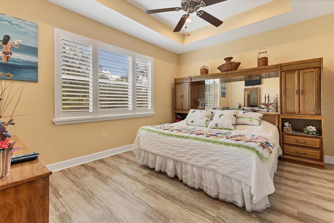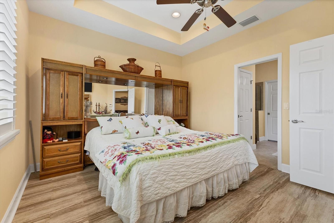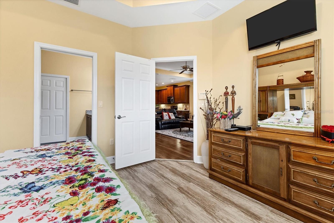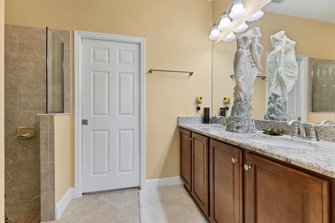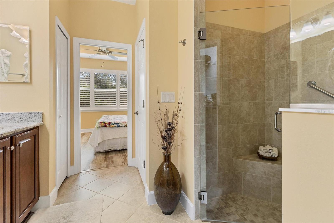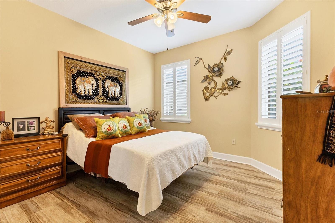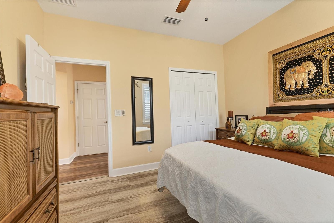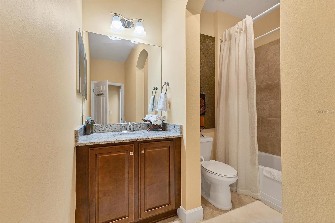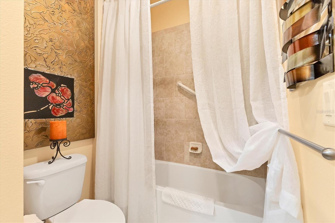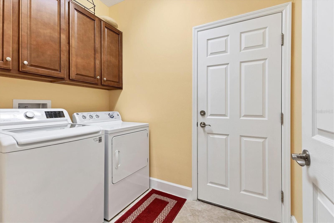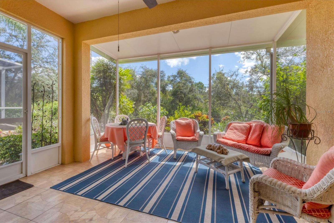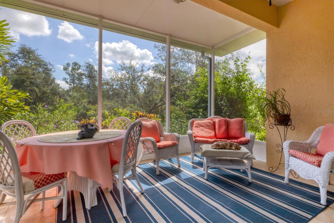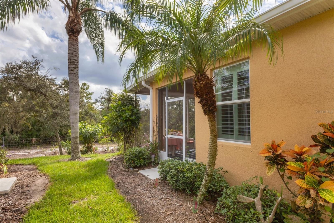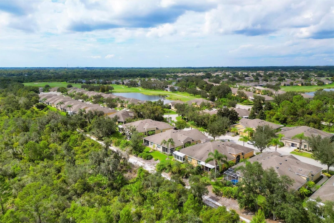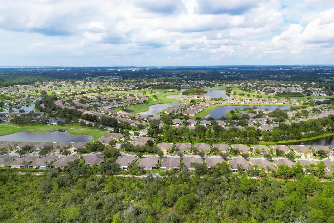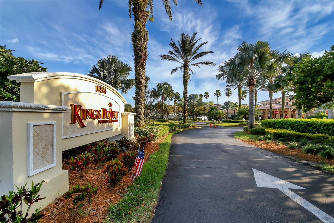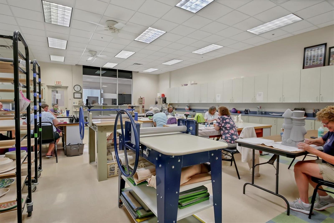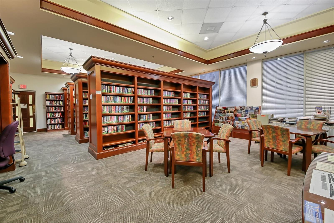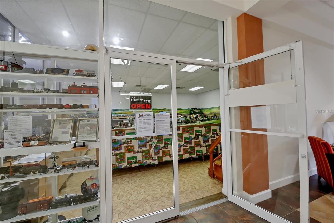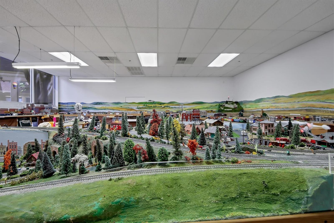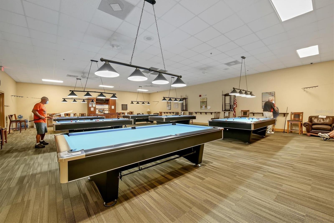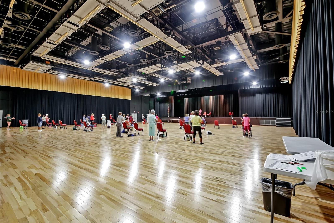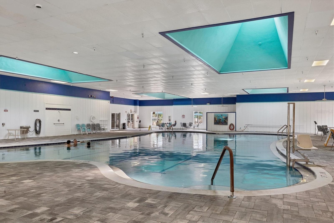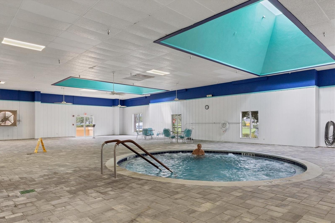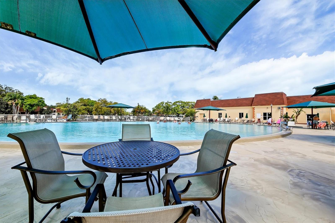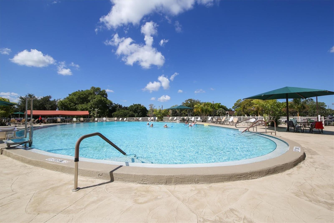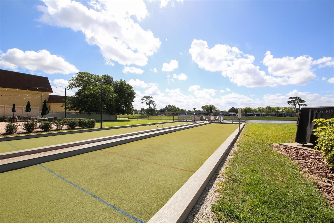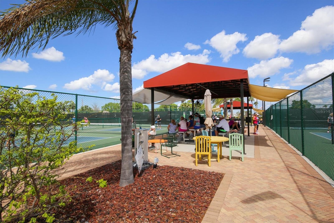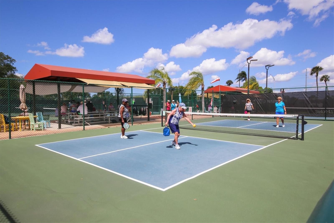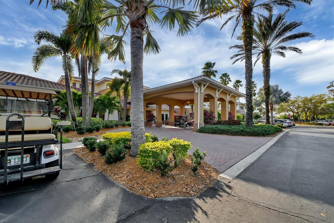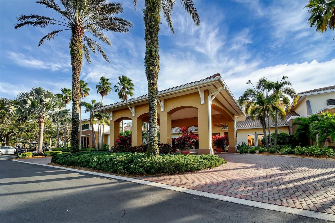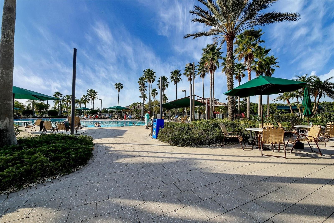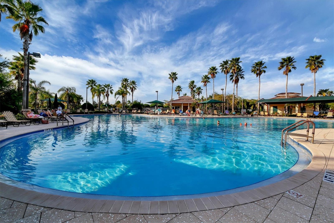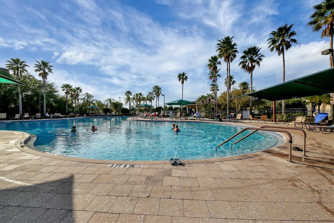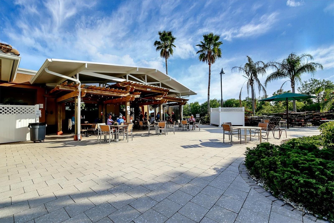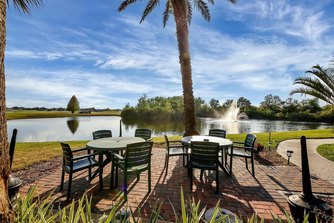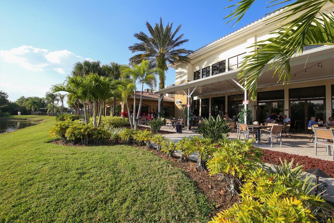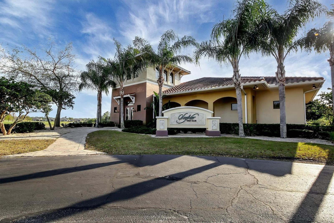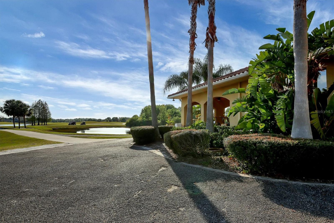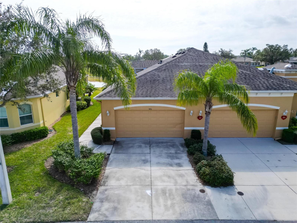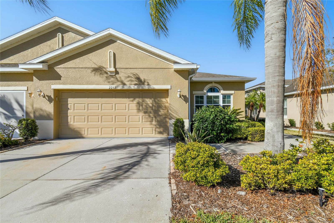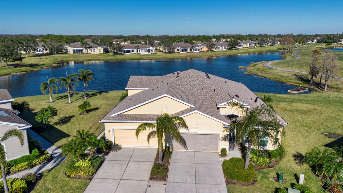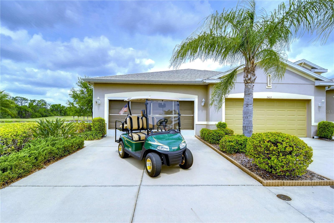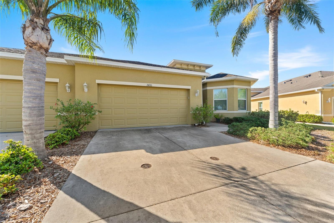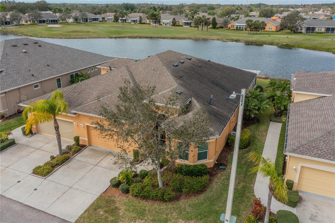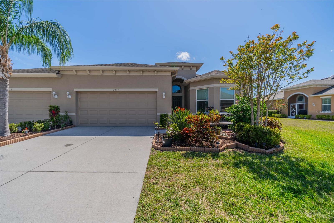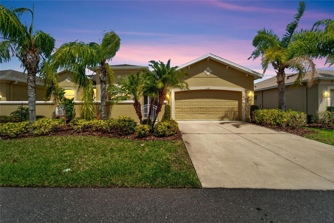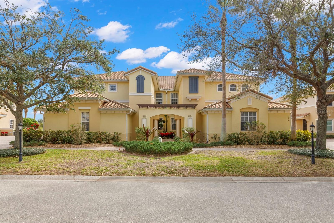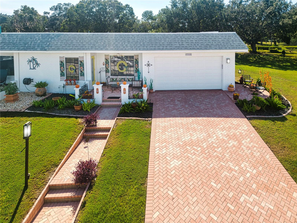2346 Oakley Green Drive 75, SUN CITY CENTER, FL 33573
Property Photos
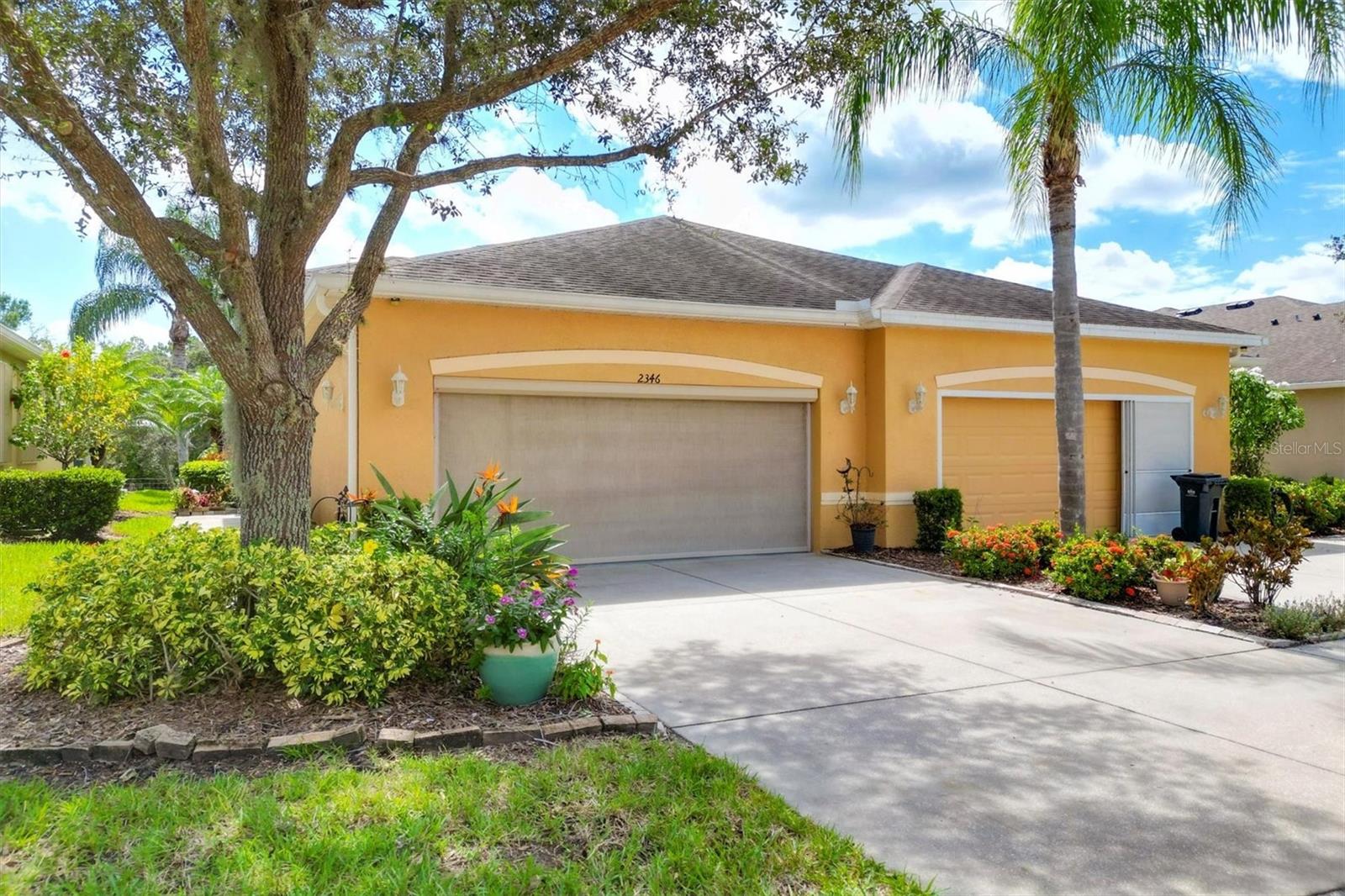
Would you like to sell your home before you purchase this one?
Priced at Only: $374,000
For more Information Call:
Address: 2346 Oakley Green Drive 75, SUN CITY CENTER, FL 33573
Property Location and Similar Properties
- MLS#: TB8308729 ( Residential )
- Street Address: 2346 Oakley Green Drive 75
- Viewed: 191
- Price: $374,000
- Price sqft: $171
- Waterfront: No
- Year Built: 2013
- Bldg sqft: 2191
- Bedrooms: 2
- Total Baths: 2
- Full Baths: 2
- Garage / Parking Spaces: 2
- Days On Market: 197
- Additional Information
- Geolocation: 27.6835 / -82.3773
- County: HILLSBOROUGH
- City: SUN CITY CENTER
- Zipcode: 33573
- Subdivision: Oakley Green Condo
- Building: Oakley Green Condo
- Provided by: DALTON WADE INC
- Contact: Karn Johnson
- 888-668-8283

- DMCA Notice
-
DescriptionLovely villa in the 55+ Kings Point community of Sun City Center. BRAND NEW ROOF! Situated on a dead end street in the very back end of the community, this home abuts the Little Manatee State Park with privacy and natural beauty. This 2013 Mahogany model has high ceilings, crown moulding, knock down ceilings, recessed lighting, granite countertops, and is completely carpet free! Enter the front door through a screen enclosure into the stunning foyer. The chandelier, crown moulding, transom window, and high arched doorway welcome you. Straight ahead, double doors open to a den illuminated by a solatube. To the left, the open concept kitchen/living room and dining room await you. The dining room nook sparkles with chandelier and wainscoting. The kitchen boasts wood cabinetry with pull outs, under cabinet lighting, granite countertops, tile backsplash, island with sink and breakfast bar seating, recessed and pendant lighting overhead, and stainless steel appliances. Ahead, the living room sports a tray ceiling, ceiling fan, beautiful plantation shutters and a peaceful view through the sliders of the Little Manatee State Park conservancy. Pass through the sliders to a spacious screened lanai. Lanai is tiled and has a ceiling fan for comfort and practicality. The primary bedroom has plantation shutters and a view of the conservancy. Overhead, is a tray ceiling and fan. Continue to the primary ensuite bathroom which has tall vanity, dual sinks, granite countertop, walk in shower, and private toilet room. The bathroom opens to a good sized primary walk in closet. Cross over to second bedroom on the opposite end of the home. Find a comfortable space with built in closet, overhead lighted fan, and plantation shutters. Move just down the hall to find a linen closet outside a second bathroom. The guest bath has tall vanity, granite counter, and tiled shower over tub area. On this end, find the nice size laundry room with plenty of overhead cabinetry. Washer and dryer included! Now, enter the two car garage. You see an epoxy floor, overhead storage, a utility sink, and an extra refrigerator (included). The garage space is enhanced with the inclusion of an overhead automatic screen door. Think of how versatile this space is! If all that weren't enough, this property also has a Platinum KPW warranty in place. That means no worries about a/c, water heater, or appliances. They are covered! KPW can be transferred to new owner. All exterior paint, roofing, lawn, landscaping, irrigation, roads, recreational facilities, restaurant, cafe and clubhouses are maintained by the community. One monthly fee gets you all that PLUS cable tv, internet, and water. Explore the wide variety of cubs and activities which have nominal annual fees. Pickleball, cornhole, tennis, lawn bowling, swimming, model trains, art, dance, theater, book club, bridge, mahjong, travel clubs, mini bus tours, golf .....and so much more! Don't let this time in your life pass you by. Come and enjoy a maintenance free life!
Payment Calculator
- Principal & Interest -
- Property Tax $
- Home Insurance $
- HOA Fees $
- Monthly -
For a Fast & FREE Mortgage Pre-Approval Apply Now
Apply Now
 Apply Now
Apply NowFeatures
Building and Construction
- Covered Spaces: 0.00
- Exterior Features: Irrigation System, Rain Gutters
- Flooring: Luxury Vinyl
- Living Area: 1668.00
- Roof: Shingle
Land Information
- Lot Features: Conservation Area, Landscaped, Near Golf Course, Street Dead-End, Paved
Garage and Parking
- Garage Spaces: 2.00
- Open Parking Spaces: 0.00
- Parking Features: Driveway, Garage Door Opener
Eco-Communities
- Water Source: Public
Utilities
- Carport Spaces: 0.00
- Cooling: Central Air
- Heating: Electric
- Pets Allowed: Cats OK, Dogs OK, Number Limit, Yes
- Sewer: Public Sewer
- Utilities: BB/HS Internet Available, Cable Connected, Electricity Connected, Public, Sewer Connected, Water Connected
Amenities
- Association Amenities: Cable TV, Clubhouse, Fitness Center, Gated, Maintenance, Optional Additional Fees, Pickleball Court(s), Pool, Recreation Facilities, Security, Shuffleboard Court, Spa/Hot Tub, Tennis Court(s)
Finance and Tax Information
- Home Owners Association Fee Includes: Cable TV, Common Area Taxes, Pool, Escrow Reserves Fund, Internet, Maintenance Structure, Maintenance Grounds, Management, Pest Control, Private Road, Recreational Facilities, Security, Trash, Water
- Home Owners Association Fee: 0.00
- Insurance Expense: 0.00
- Net Operating Income: 0.00
- Other Expense: 0.00
- Tax Year: 2023
Other Features
- Appliances: Dishwasher, Disposal, Dryer, Electric Water Heater, Microwave, Range, Refrigerator, Washer
- Association Name: Adolfo Gallon
- Association Phone: 813-296-7490
- Country: US
- Interior Features: Ceiling Fans(s), Chair Rail, Crown Molding, High Ceilings, Kitchen/Family Room Combo, Open Floorplan, Primary Bedroom Main Floor, Solid Surface Counters, Split Bedroom, Stone Counters, Thermostat, Tray Ceiling(s), Window Treatments
- Legal Description: OAKLEY GREEN CONDOMINIUM UNIT 75 AND AN UNDIV INT IN COMMON ELEMENTS
- Levels: One
- Area Major: 33573 - Sun City Center / Ruskin
- Occupant Type: Owner
- Parcel Number: U-23-32-19-96P-000000-00075.0
- Possession: Close Of Escrow
- Unit Number: 75
- View: Park/Greenbelt, Trees/Woods
- Views: 191
- Zoning Code: PD
Similar Properties
Nearby Subdivisions
Acadia Condo
Acadia Ii Condominum
Andover A Condo
Andover D Condo
Andover E Condo
Andover H Condo
Andover I Condo
Bedford A Condo
Bedford B Condo
Bedford G Condo
Bedford J Condo
Brockton Place A Condo R
Brookfield Condo
Cambridge A Condo Rev
Cambridge B Condo
Cambridge C Condo
Cambridge E Condo Rev
Cambridge H Condo
Cambridge I Condo
Cambridge J Condo
Corinth Condo
Devonshire Condo
Dorchester B Condo
Dorchester C Condo
Dorchester D Condo Revis
Edinburgh Condo
Fairfield C Condo
Fairfield F Condo
Fairfield G Condo
Fairway Palms
Fairway Palms A Condo
Gloucester A Condo
Gloucester B Condo
Gloucester C Condo
Gloucester E Condo
Gloucester G Condo
Gloucester H Condo
Gloucester J Condo
Gloucester K Condo
Gloucester L Condo
Gloucester P Condo
Grantham Condo
Highgate B Condo
Highgate F Condo
Highgate Ii Condo Ph
Highgate Iii Condo
Highgate Iii Condo Ph
Highgate Iii Ph 4
Highgate Iv Condo
Huntington Condo
Idlewood Condo
Idlewood Condo Ph 2
Inverness Condo
Jameson Condominium
Kensington Condo
Lancaster I Condo
Lancaster Ii Condo
Lancaster Iii Condo
Lancaster Iv Condo Ph
Lyndhurst Condo
Manchester 1 Condo Ph
Manchester I Condo Ph A
Manchester Ii Condo
Manchester Iii Condo Pha
Manchester Iii Condominium Pha
Manchester Iv Condo
Maplewood Condo
Not In Hernando
Oakley Green Condo
Oakley Greens Coa
Oxford I A Condo
Portsmith Condo
Radison I Condo
Radison Ii Condo
Richmond Villas At Kings Point
Rutgers Place A Condo Am
Southampton I Condo
Sun City Center Richmond Vill
Sun City Center Nottingham Vil
Sun City Center Somerset Villa
The Knolls Of Kings Point A Co
The Knolls Of Kings Point Ii A
The Knolls Of Kings Point Iii
The Knolls Of Kings Point Phas
Tremont I Condo
Tremont Ii Condo
Unplatted
Villeroy Condo
Westwood Greens A Condo

- Marian Casteel, BrkrAssc,REALTOR ®
- Tropic Shores Realty
- CLIENT FOCUSED! RESULTS DRIVEN! SERVICE YOU CAN COUNT ON!
- Mobile: 352.601.6367
- Mobile: 352.601.6367
- 352.601.6367
- mariancasteel@yahoo.com


