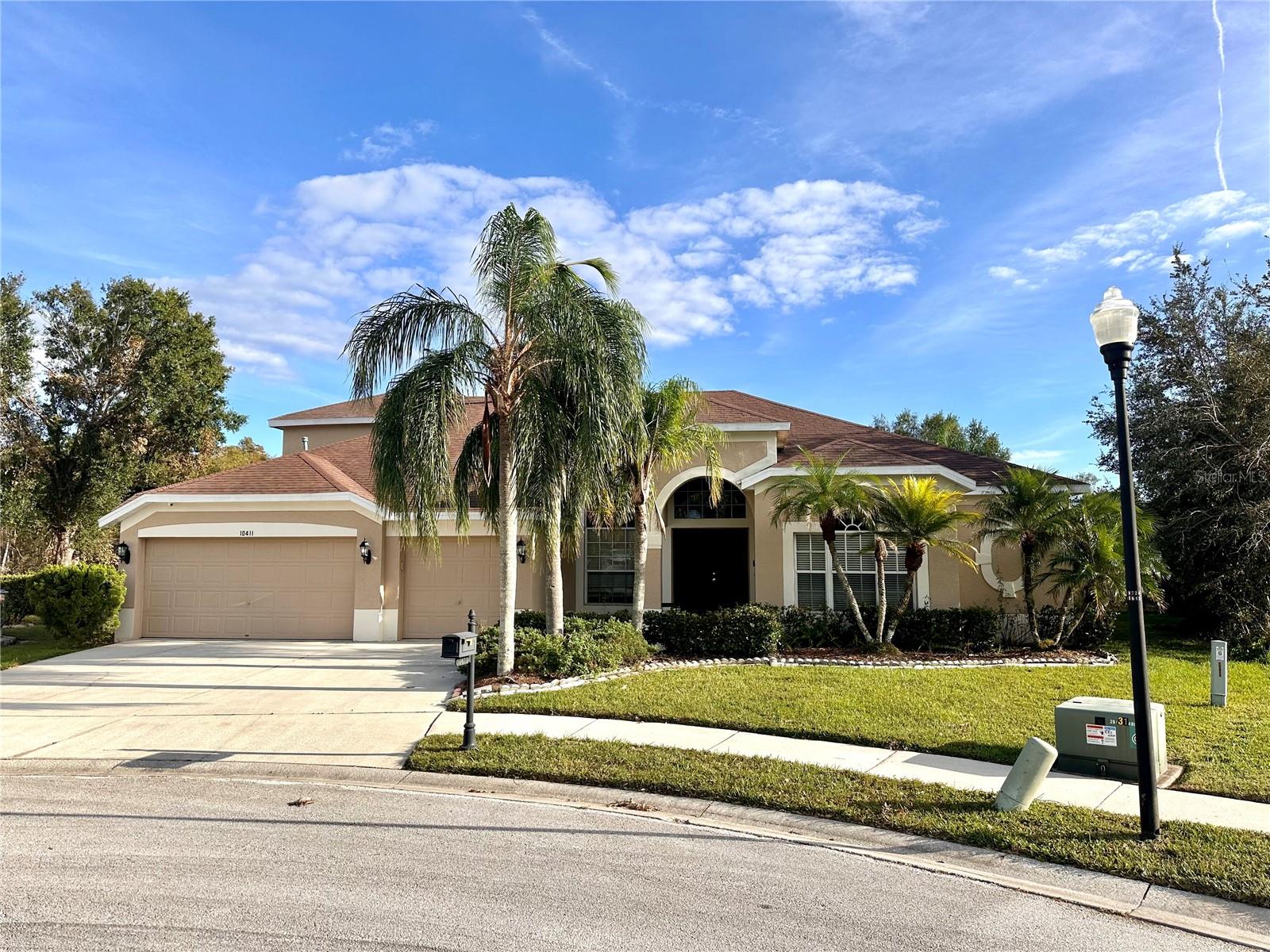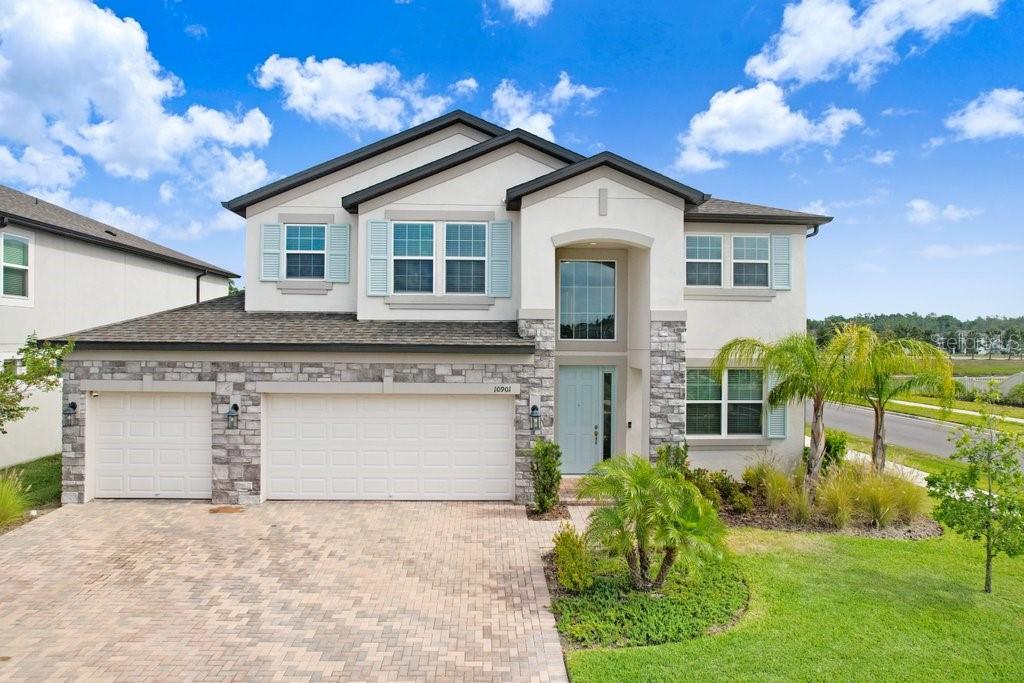10411 Riverburn Drive, TAMPA, FL 33647
Property Photos

Would you like to sell your home before you purchase this one?
Priced at Only: $675,000
For more Information Call:
Address: 10411 Riverburn Drive, TAMPA, FL 33647
Property Location and Similar Properties
- MLS#: TB8312624 ( Residential )
- Street Address: 10411 Riverburn Drive
- Viewed: 124
- Price: $675,000
- Price sqft: $148
- Waterfront: No
- Year Built: 1998
- Bldg sqft: 4564
- Bedrooms: 5
- Total Baths: 4
- Full Baths: 4
- Days On Market: 262
- Additional Information
- Geolocation: 28.1469 / -82.3182
- County: HILLSBOROUGH
- City: TAMPA
- Zipcode: 33647
- Subdivision: Cross Creek Prcl O Ph 1
- Provided by: CHARLES RUTENBERG REALTY INC

- DMCA Notice
-
DescriptionSELLER IS OFFERING $15,000 FLOORING CREDIT with an accepted offer! Bring your offers, let's negotiate! Welcome to this stunning two story home in a gated community, featuring 5 spacious bedrooms and 4 full bathrooms. UPSTAIRS IN LAW SUITE. Kitchen completely remodeled with beautiful granite countertops and matching backsplash in 2022! Split bedroom floor plan. This beautifully designed residence boasts a private pool and hot tub, perfect for entertaining or relaxing in your own backyard oasis that backs up to a conservation for total privacy. Enjoy the convenience of an outdoor kitchen complete with a sink and grill, ideal for hosting gatherings with family and friends. With a versatile upstairs space that can be used as a mother in law suite, this home offers flexibility for multi generational living. Situated on a peaceful cul de sac, this property backs up to a serene conservation area and pond, providing both privacy and picturesque views. The expansive 3 car garage offers ample storage and parking. Just minutes from I 75, Tampa Premium Outlets, and a quick 35 minute drive to Tampa International Airport, this location is as convenient as it is desirable. Seller is motivated! ****Bring your offers!!
Payment Calculator
- Principal & Interest -
- Property Tax $
- Home Insurance $
- HOA Fees $
- Monthly -
For a Fast & FREE Mortgage Pre-Approval Apply Now
Apply Now
 Apply Now
Apply NowFeatures
Building and Construction
- Covered Spaces: 0.00
- Exterior Features: Lighting, Outdoor Grill, Outdoor Kitchen, Private Mailbox, Sliding Doors
- Flooring: Carpet, Ceramic Tile, Laminate
- Living Area: 3470.00
- Roof: Shingle
Garage and Parking
- Garage Spaces: 3.00
- Open Parking Spaces: 0.00
Eco-Communities
- Pool Features: In Ground, Screen Enclosure
- Water Source: Public
Utilities
- Carport Spaces: 0.00
- Cooling: Central Air
- Heating: Central
- Pets Allowed: Cats OK, Dogs OK
- Sewer: Public Sewer
- Utilities: Electricity Connected, Sewer Connected, Water Connected
Finance and Tax Information
- Home Owners Association Fee: 390.00
- Insurance Expense: 0.00
- Net Operating Income: 0.00
- Other Expense: 0.00
- Tax Year: 2023
Other Features
- Appliances: Dishwasher, Dryer, Microwave, Range, Refrigerator, Washer
- Association Name: Angela Hester
- Association Phone: 813-980-1000
- Country: US
- Interior Features: Ceiling Fans(s), High Ceilings, Kitchen/Family Room Combo, Primary Bedroom Main Floor, Split Bedroom, Stone Counters, Thermostat, Tray Ceiling(s), Walk-In Closet(s)
- Legal Description: CROSS CREEK PARCEL O PHASE 1 LOT 24 BLOCK 1
- Levels: Two
- Area Major: 33647 - Tampa / Tampa Palms
- Occupant Type: Vacant
- Parcel Number: U-09-27-20-228-000001-00024.0
- Views: 124
- Zoning Code: PD
Similar Properties
Nearby Subdivisions
A Rep Of Tampa Palms
A Rep Of Tampa Palms Unit 1b
Arbor Greene Ph 1
Arbor Greene Ph 2
Arbor Greene Ph 3
Arbor Greene Ph 3 Unit 8
Arbor Greene Ph 4
Arbor Greene Ph 5
Arbor Greene Ph 5 Unit 4
Arbor Greene Ph 6
Arbor Greene Ph 7
Arbor Greene Ph 7 Un 1
Basset Creek Estates Ph 1
Basset Creek Estates Ph 2a
Basset Creek Estates Ph 2d
Buckingham At Tampa Palms
Capri Isle At Cory Lake
Cory Lake Isles
Cory Lake Isles Ph 06
Cory Lake Isles Ph 1
Cory Lake Isles Ph 1 Unit 2
Cory Lake Isles Ph 2
Cory Lake Isles Ph 2 Unit 1
Cory Lake Isles Ph 5
Cory Lake Isles Ph 5 Un 1
Cory Lake Isles Phase 5
Cross Creek
Cross Creek Parcel I
Cross Creek Parcel K Phase 1d
Cross Creek Ph 1a
Cross Creek Ph 1c
Cross Creek Prcl D Ph 1
Cross Creek Prcl G Ph 1
Cross Creek Prcl I
Cross Creek Prcl K Ph 1d
Cross Creek Prcl K Ph 2c
Cross Creek Prcl M Ph 3a
Cross Creek Prcl O Ph 1
Cross Creek Prcl O Ph 2b
Easton Park Ph 1
Easton Park Ph 213
Fairway Villas At Pebble Creek
Grand Hampton
Grand Hampton Ph 1a
Grand Hampton Ph 1c-1/2a-1
Grand Hampton Ph 1c12a1
Grand Hampton Ph 1c3
Grand Hampton Ph 2a-3
Grand Hampton Ph 2a3
Grand Hampton Ph 3
Grand Hampton Ph 4
Grand Hampton Ph 5
Hampton On The Green Ph 2
Heritage Isle Community
Heritage Isles
Heritage Isles Ph 1b
Heritage Isles Ph 1d
Heritage Isles Ph 2b
Heritage Isles Ph 2e
Heritage Isles Ph 3c
Heritage Isles Ph 3d
Heritage Isles Ph 3e
Hunters Green
Hunters Green Hunters Green
Hunters Green Prcl 13
Hunters Green Prcl 14 B Pha
Hunters Green Prcl 14a Phas
Hunters Green Prcl 15
Hunters Green Prcl 18a Phas
Hunters Green Prcl 19 Ph
Hunters Green Prcl 20
Hunters Green Prcl 22a Phas
Hunters Green Prcl 3
Hunters Green Prcl 7
K-bar Ranch Prcl I
K-bar Ranch Prcl L Ph 1
K-bar Ranch Prcl M
K-bar Ranch Prcl N
K-bar Ranch-pcl I
K-bar Ranch-pcl M
Kbar Ranch
Kbar Ranch Prcl B
Kbar Ranch Prcl C
Kbar Ranch Prcl D
Kbar Ranch Prcl I
Kbar Ranch Prcl J
Kbar Ranch Prcl L Ph 1
Kbar Ranch Prcl M
Kbar Ranch Prcl N
Kbar Ranch Prcl O
Kbar Ranch Prcl Q Ph 1
Kbar Ranch Prcl Q Ph 2
Kbar Ranchpcl I
Kbar Ranchpcl M
Kbar Ranchpcl N
Lakeview Villas At Pebble Cree
Live Oak Preserve
Live Oak Preserve 2c Villages
Live Oak Preserve Ph 1b Villag
Live Oak Preserve Ph 1c Villag
Live Oak Preserve Ph 2avillag
Live Oak Preserve Ph 2bvil
Pebble Creek
Pebble Creek Village
Pebble Creek Village 8
Pebble Creek Villg
Richmond Place Ph 4
Tampa Palms
Tampa Palms 2c
Tampa Palms 2c Unit 2
Tampa Palms 4a
Tampa Palms 5c
Tampa Palms 5c Unit 1
Tampa Palms Area 2
Tampa Palms Area 2 5c
Tampa Palms Area 4 Prcl 11 U
Tampa Palms Area 4 Prcl 15
Tampa Palms Area 4 Prcl 21 R
Tampa Palms North Area
The Reserve
The Villas Condo
West Meadows
West Meadows Parcels 12a 12b1
West Meadows Parcels 12b-2 &
West Meadows Parcels 12b2
West Meadows Prcl 20b Doves
West Meadows Prcl 4 Ph 3
West Meadows Prcl 4 Ph 4
West Meadows Prcl 5 Ph 1
West Meadows Prcl 5 Ph 2
West Meadows Prcls 21 22
West Meadows Prcls 21 & 22

- Marian Casteel, BrkrAssc,REALTOR ®
- Tropic Shores Realty
- CLIENT FOCUSED! RESULTS DRIVEN! SERVICE YOU CAN COUNT ON!
- Mobile: 352.601.6367
- Mobile: 352.601.6367
- 352.601.6367
- mariancasteel@yahoo.com



















































